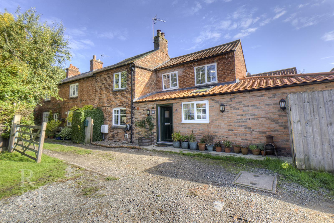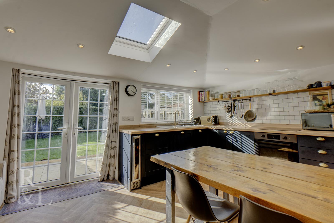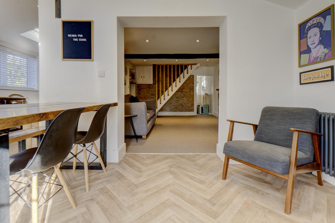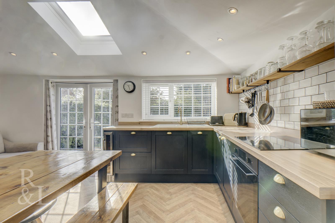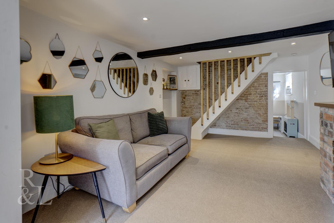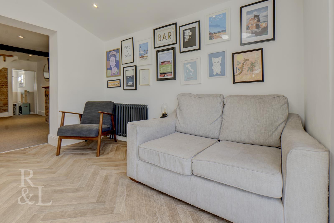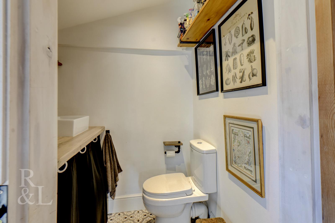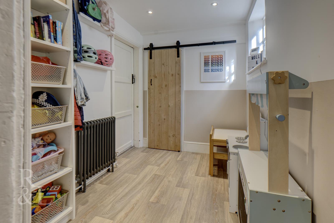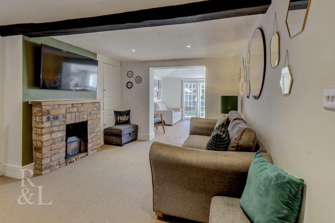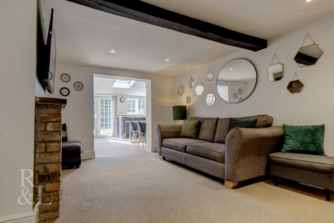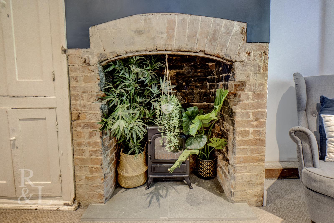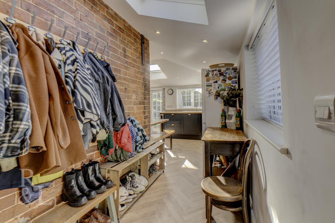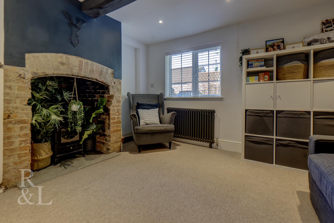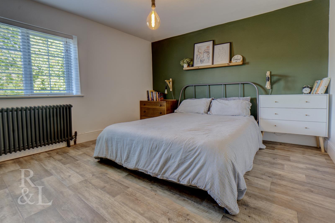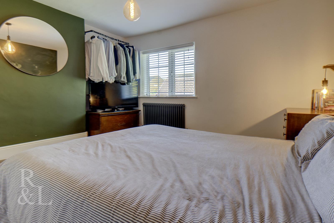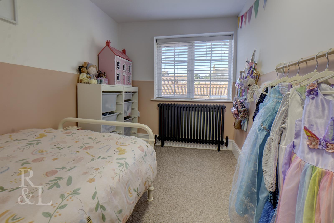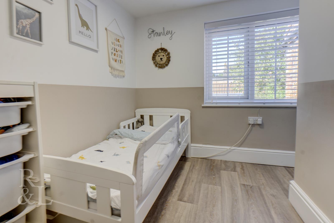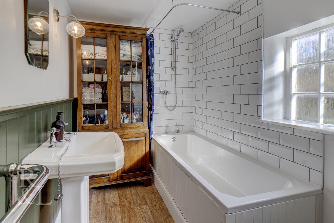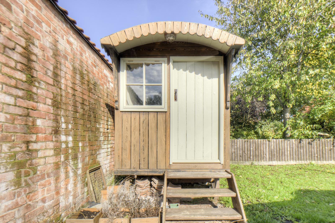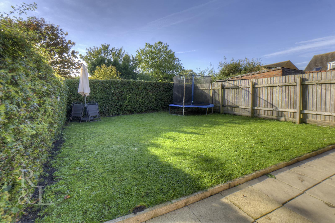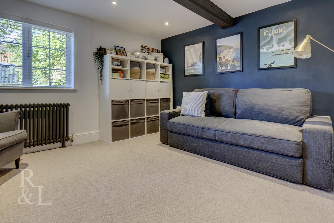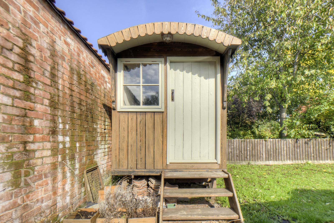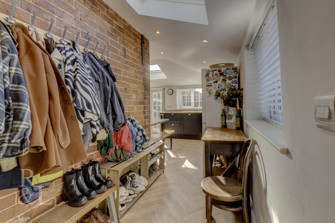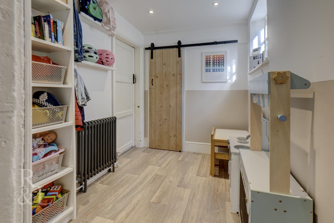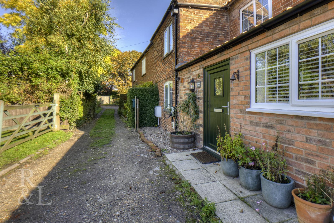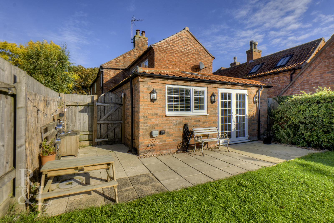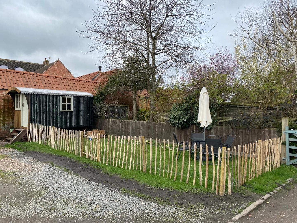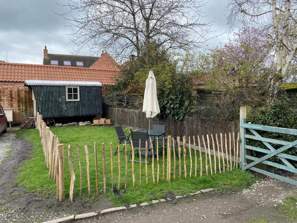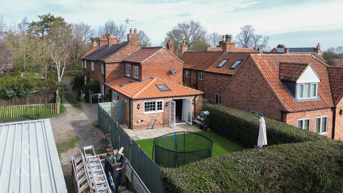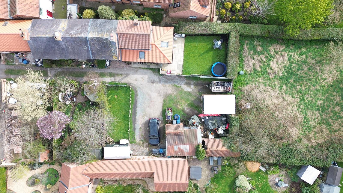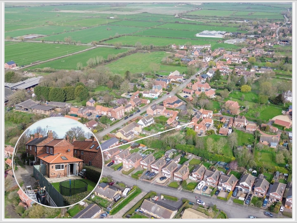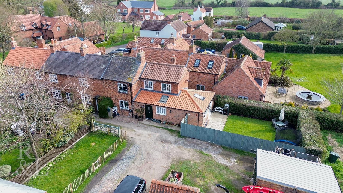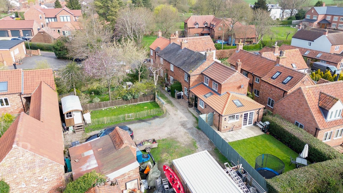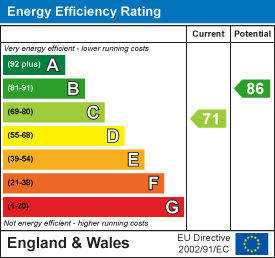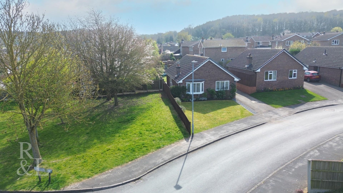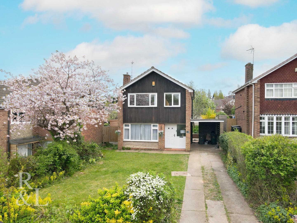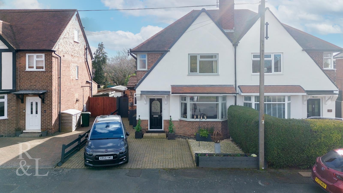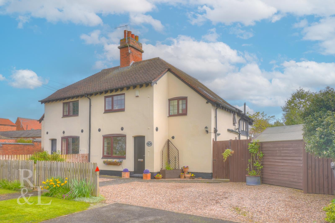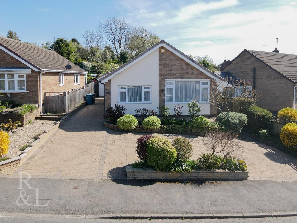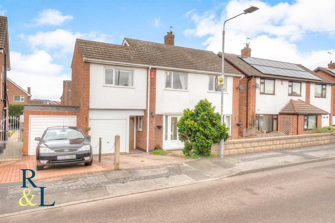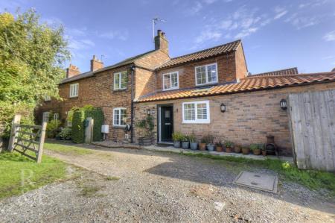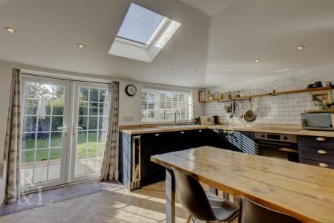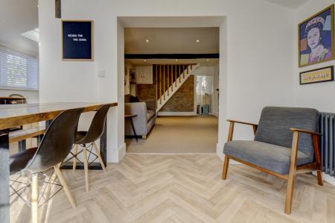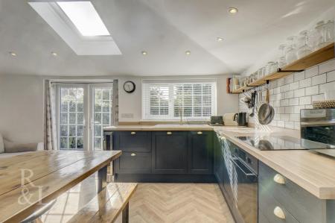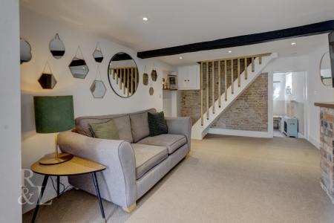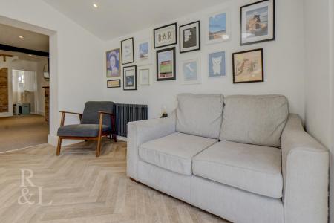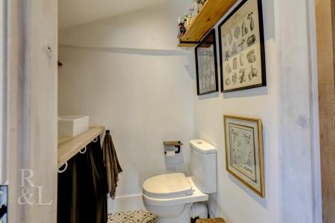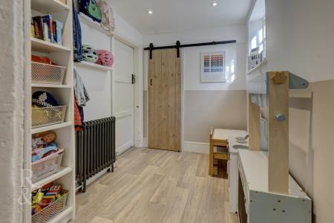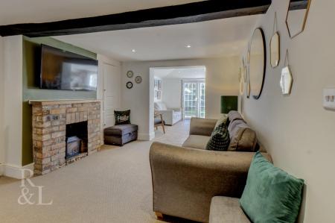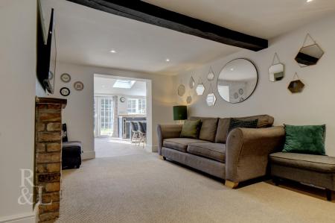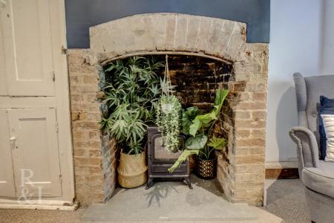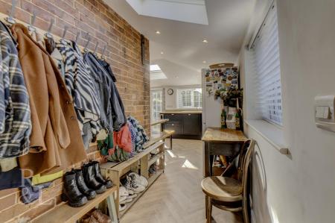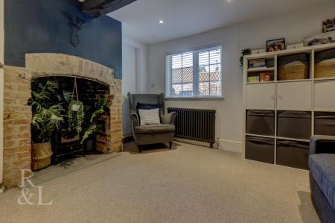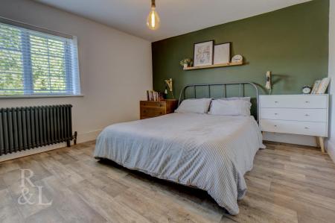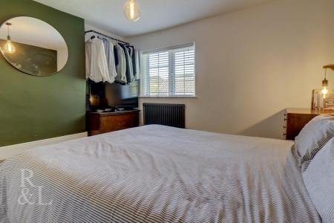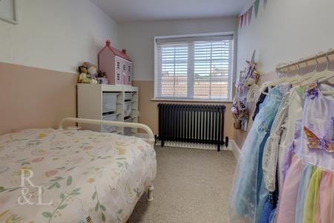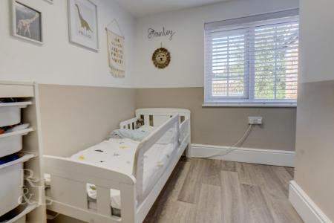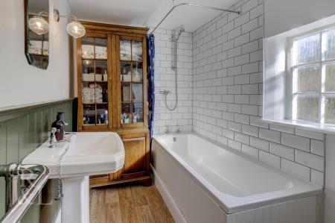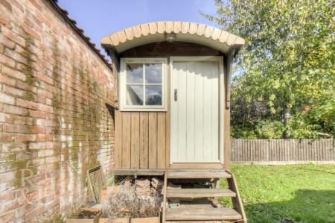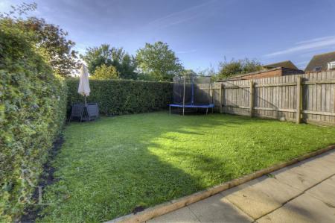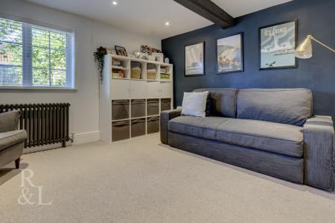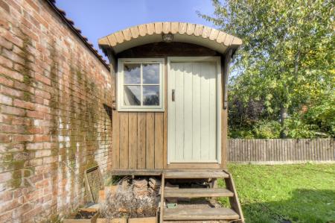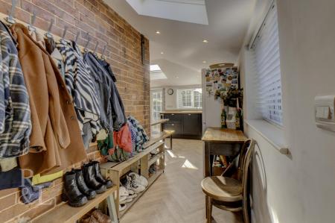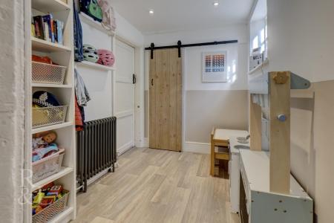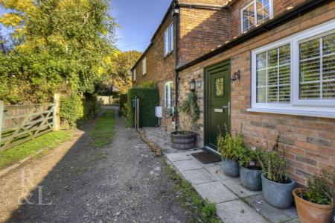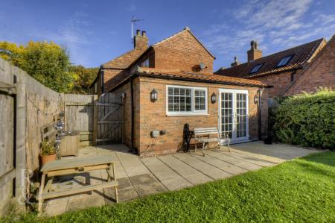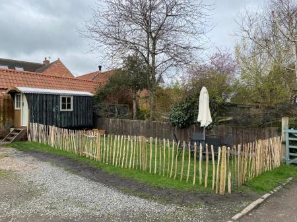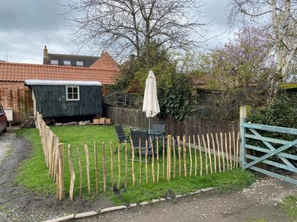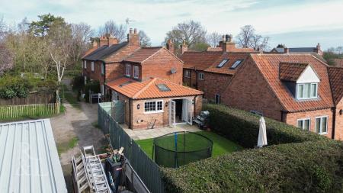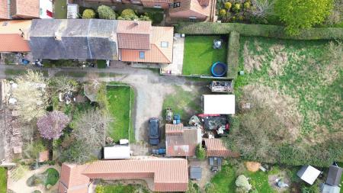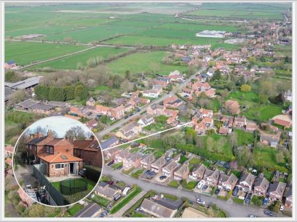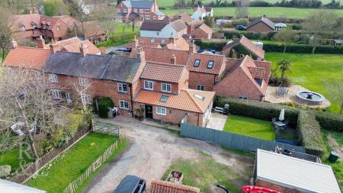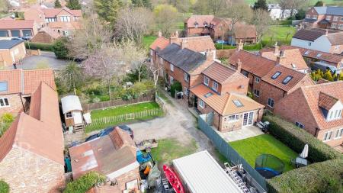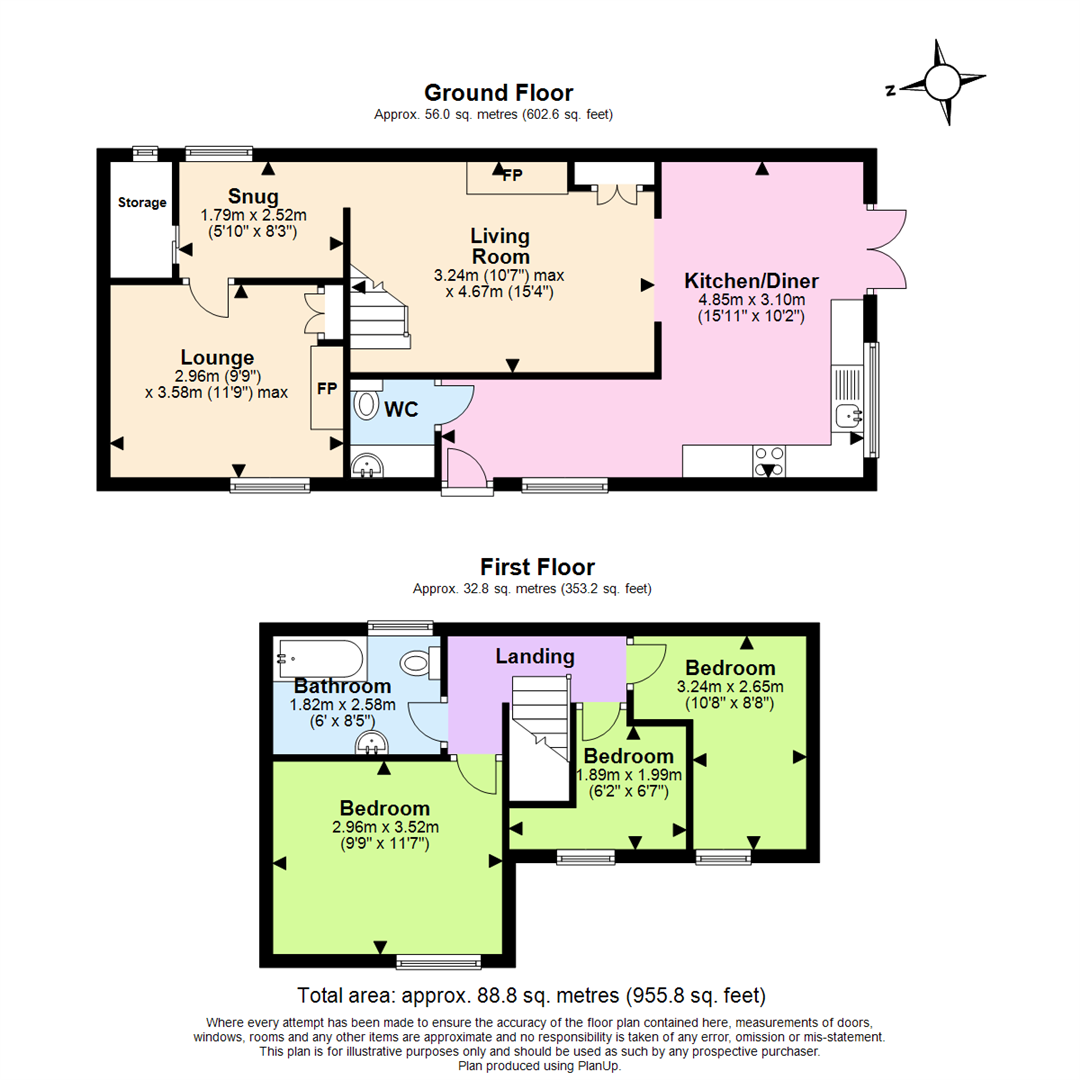- Character Cottage
- Open Plan Kitchen Diner
- Downstairs WC
- Spacious Living Room
- Large Garden Area
- Private Setting
- Community Feel
- Local Amenities nearby
- Council Tax Band C
- EPC Rating C
3 Bedroom Semi-Detached House for sale in Hickling
**GUIDE PRICE �350,000-�365,000**
Royston and Lund are proud to present this stunning, extended character cottage presented in excellent order throughout in the heart of the highly sought after village of Hickling.
Leading to the property is a shared driveway leading to, a five bar gate gives access to a generous parking area with an area of lawn and a brick-built garage with a rear garden is bordered by panel fencing and hedges providing an enclosed lawned area. There is also a shepherd's hut which for sale by separate negotiation.
The internal accommodation comprises a welcoming entrance hall off which there is a downstairs w/c which also houses the washing machine to the left, to the right the hallway flows into a beautiful open plan kitchen/diner benefitting from a range of integrated appliances including a hob, oven, dishwasher, sink and wine fridge with a range of base level cupboards and drawers plus space for a free-standing fridge/freezer. The kitchen/diner flows round to a semi-open plan reception area where the stairs lead up to the first floor. Beyond the reception room is an internal lobby with built-in storage cupboard and a second reception room/snug.
To the first floor there are two double bedrooms, as well as a single bedroom overlooking the rear garden, which share a family bathroom comprising a w/c, wash hand basin and bath with shower over.
Kitchen/Diner - 4.85m x 3.10m (15'11" x 10'2") - Window to front, window to side, double door, open plan, door to:
Living Room - 3.24m x 4.67m (10'8" x 15'4") - Fireplace, stairs, double door, door to:
Wc - Door to:
Lounge - 2.96m x 3.58m (9'9" x 11'9") - Window to front, fireplace, double door, door to:
Snug - 1.79m x 2.52m (5'10" x 8'3") - Window to rear, open plan, door to:
Landing - Open plan, door to:
Bedroom - 2.96m x 3.52m (9'9" x 11'7") - Window to front, door to:
Bedroom - 3.24m x 2.65m (10'8" x 8'8") - Window to front, door to:
Bedroom - 1.89m x 1.99m (6'2" x 6'6") - Window to front, door to:
Bathroom - Window to rear, door to:
Property Ref: 60110_33763892
Similar Properties
Daleside, Cotgrave, Nottingham
3 Bedroom Detached Bungalow | £350,000
Royston & Lund are delighted to bring to the market this detached, recently renovated three bedroom bungalow presented i...
3 Bedroom Detached House | Guide Price £350,000
Royston and Lund are delighted to bring to the market this three bedroom detached property located in keyworth. Situated...
Victoria Road, Bunny, Nottingham
3 Bedroom Semi-Detached House | Offers in excess of £350,000
Royston and Lund are delighted to bring to the market this three bedroom semi detached property situated in Bunny. Bunny...
Wilford Road, Ruddington, Nottingham
3 Bedroom Cottage | Guide Price £360,000
Royston and Lund are delighted to bring to the market this stunning character cottage in Ruddington. The property dates...
Mount Pleasant, Keyworth, Nottingham
2 Bedroom Detached Bungalow | £365,000
Royston and Lund are proud to bring to the market this bright and airy detached, two-bedroom bungalow benefitting a gorg...
4 Bedroom Detached House | Offers in region of £385,000
Royston and Lund are pleased to market this spacious four bedroom family home in Keyworth. The property benefits from am...
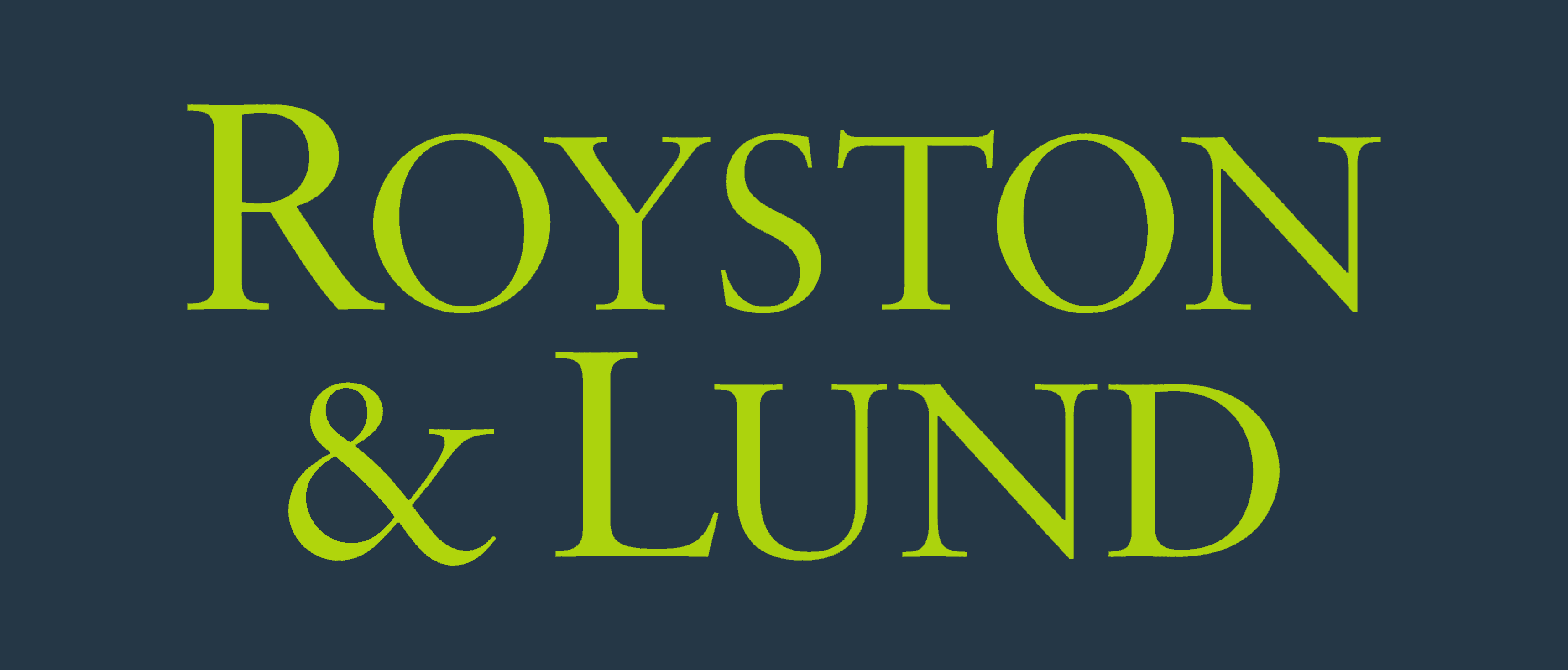
Royston & Lund Estate Agents (Keyworth)
7 The Square, Keyworth, Nottinghamshire, NG12 5JT
How much is your home worth?
Use our short form to request a valuation of your property.
Request a Valuation
