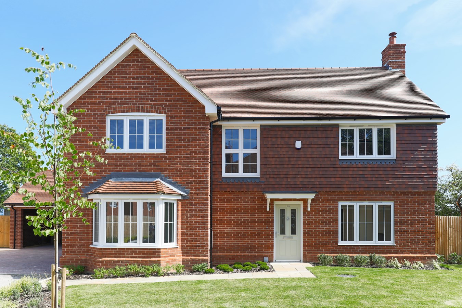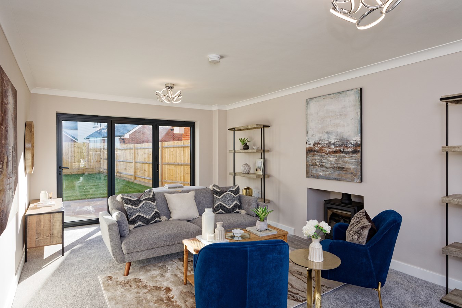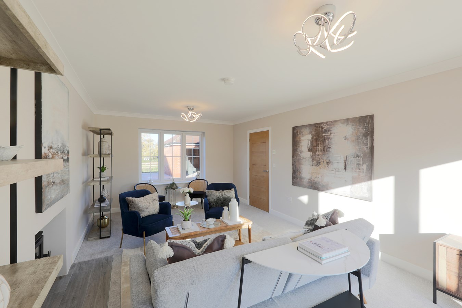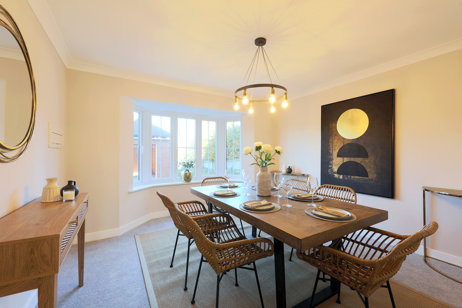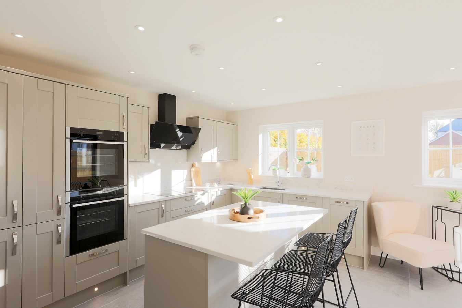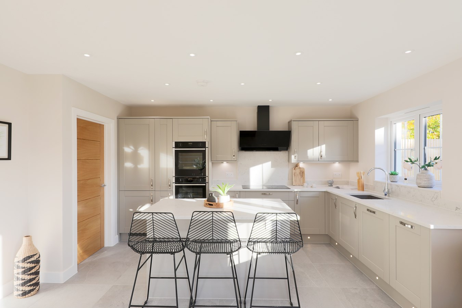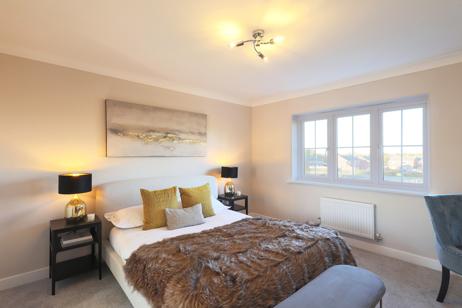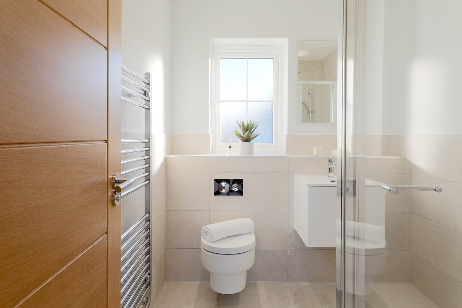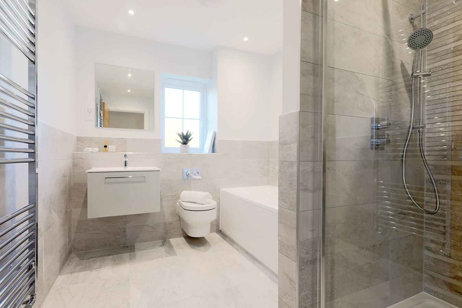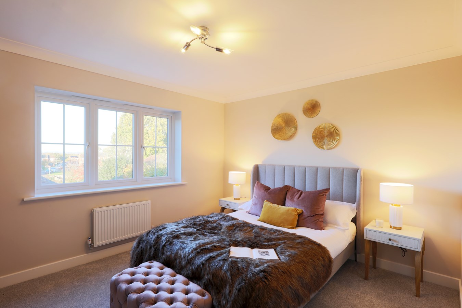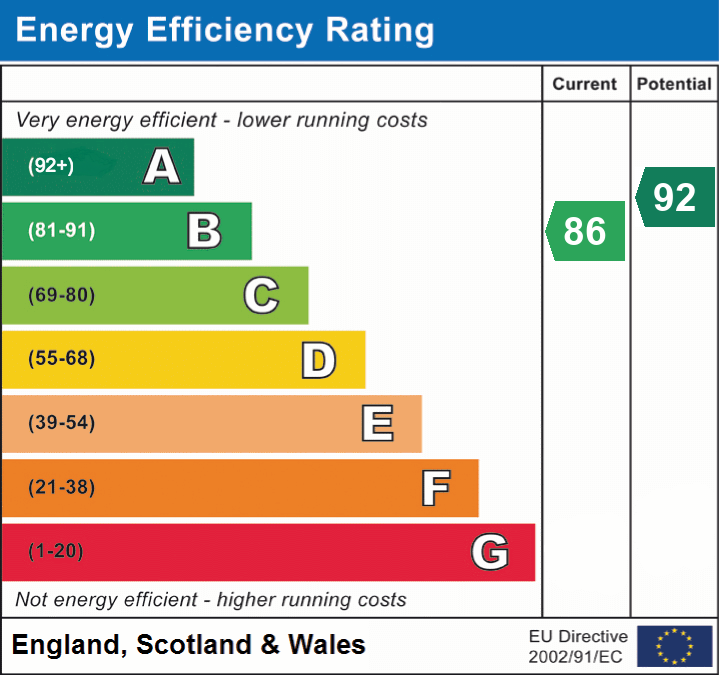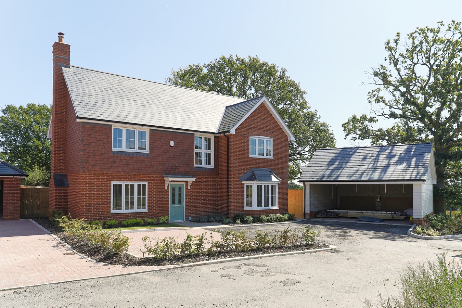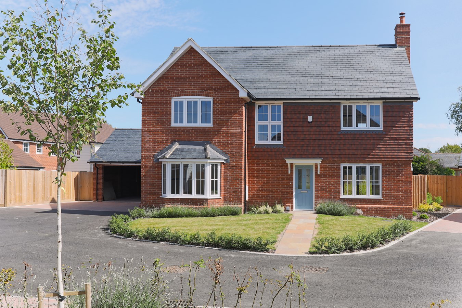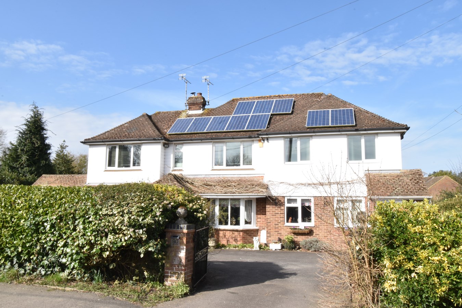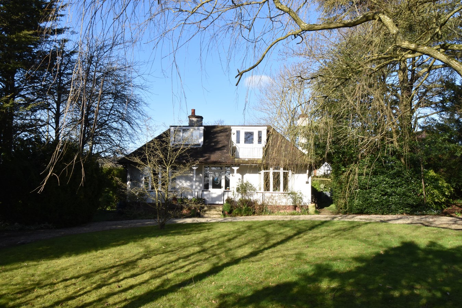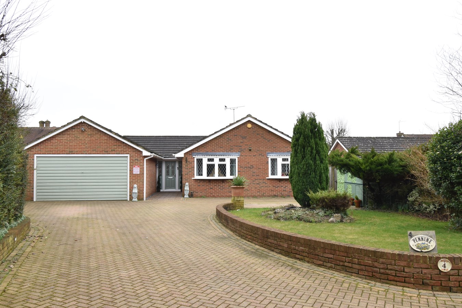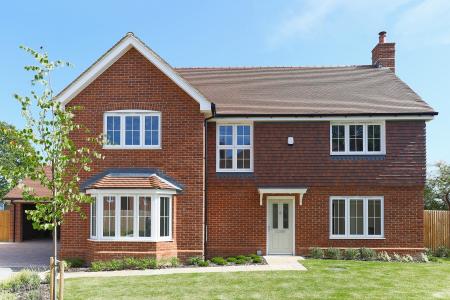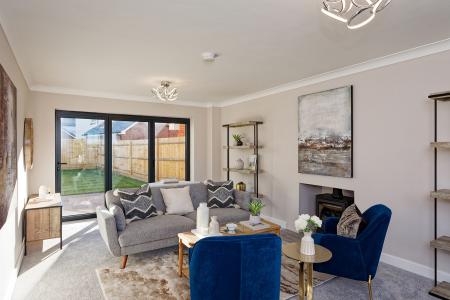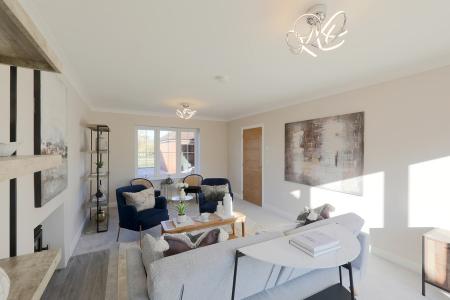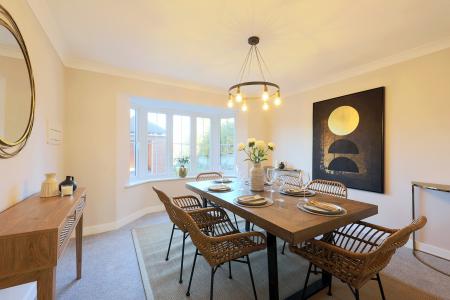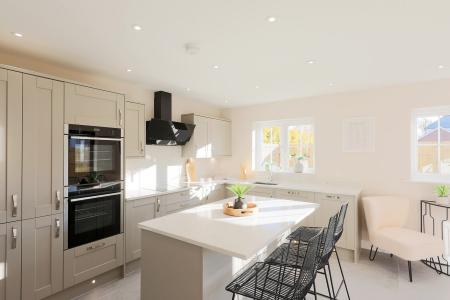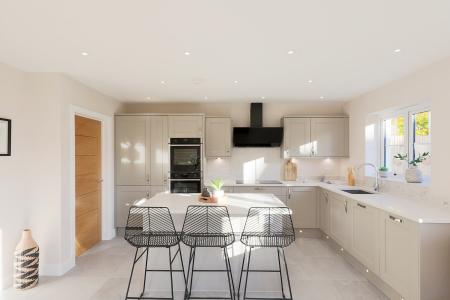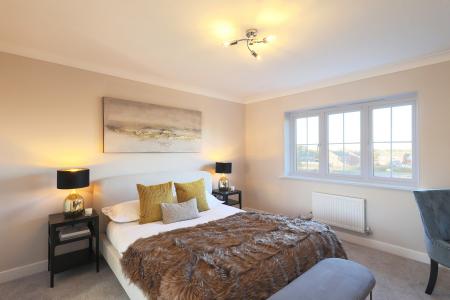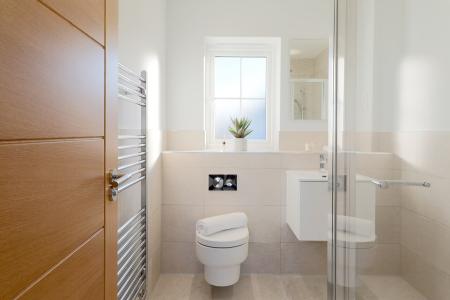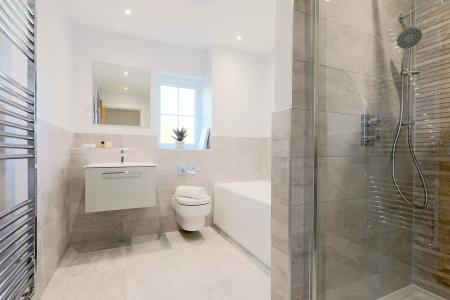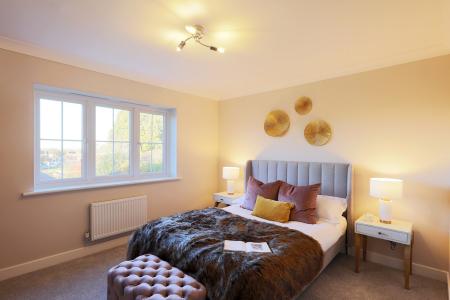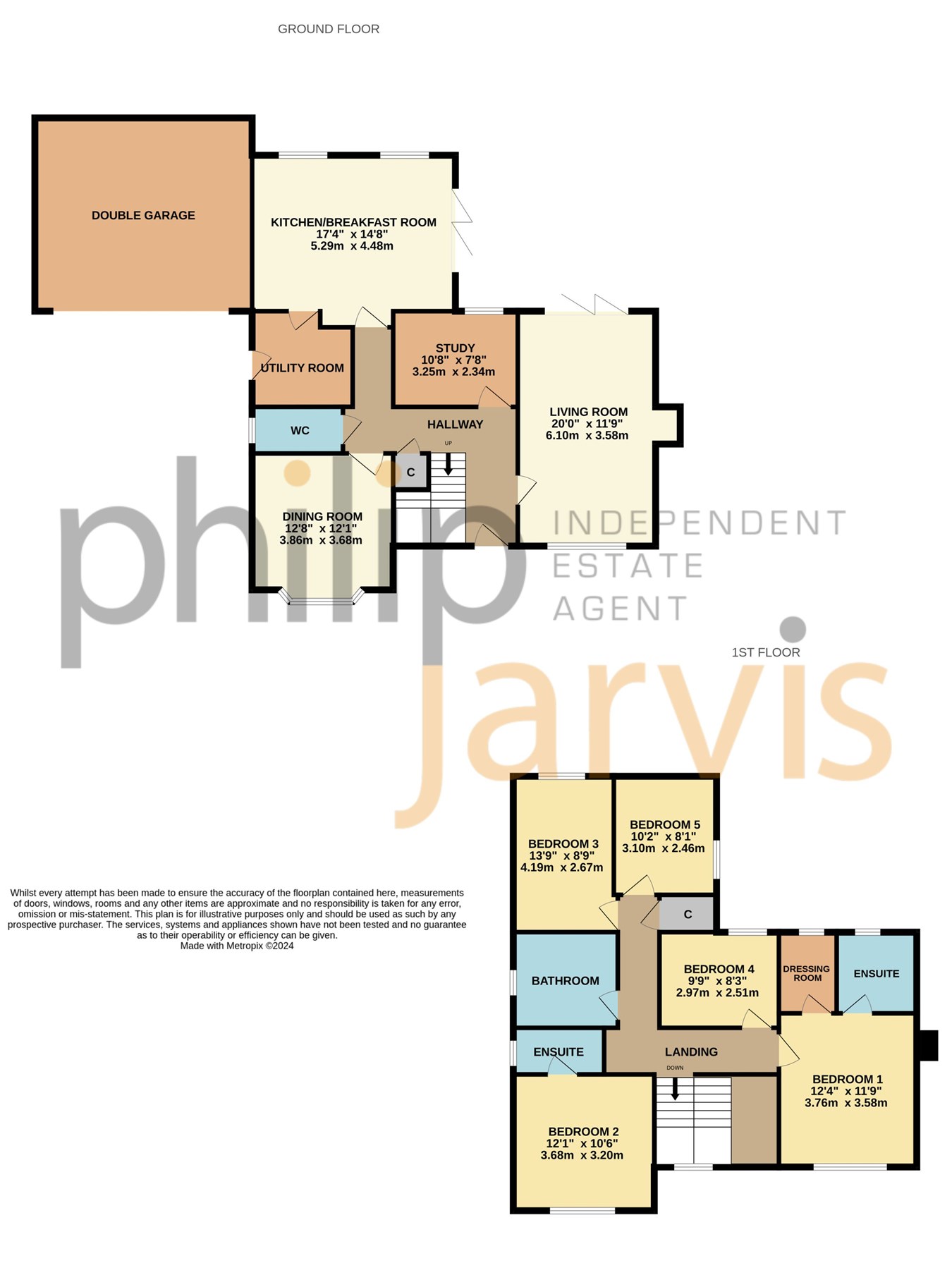- Brand New Five Bedroom Detached House
- Show Home Open 10am-4pm Every Saturday
- Total Floor Area of 2004sqft
- Three Reception Rooms
- Kitchen/Breakfast Room With Bi-folds Onto Garden
- Master Bedroom With Ensuite & Dressing Room
- Second Ensuite Shower Room
- Double Car Barn To Side
- EPC Rating: B
- Council Tax Band G
5 Bedroom Detached House for sale in High Halden
Tailored Incentives available with this five bedroom double front house ready to move into straight away.
Built by the Murston group to an exacting standard, an early viewing comes most recommended and the show home is open every Saturday from 10.00am-4.00pm. The Development is found in the ever popular village of High Halden.
This Daffodil design home(Plot 13) has a total floor area of 2004sqft.
There are three separate reception rooms downstairs along with a utility room and cloakroom. There are bifold doors into the garden from both the living room and kitchen/breakfast room.
Upstairs there is a galleried landing with each of the five bedrooms leading from the landing. The master bedroom has a dressing room and ensuite shower room and there is a second ensuite shower room off the second bedroom along with three further bedrooms and bathroom.
There is a driveway to one side of the house leading to the double car barn.
Tenterden is a short driveway and offers a wide range of facilities including a most attractive High Street. The market town of Ashford provides access to London via the High Speed train in under 40 minutes and there is also access to the M20 motorway.
Ground FloorLiving Room
20' 0" x 11' 9" (6.10m x 3.58m)
Kitchen/Breakfast Room
17' 4" x 14' 8" max (5.28m x 4.47m)
Dining Room
12' 8" x 12' 1" max (3.86m x 3.68m)
Study
10' 8" x 7' 8" (3.25m x 2.34m)
Utility Room
8' 1" x 7' 7" (2.46m x 2.31m)
WC
First Floor
Landing
Bedroom One
12' 4" x 11' 9" (3.76m x 3.58m)
Ensuite
Bedroom Two
12' 1" x 10' 6" (3.68m x 3.20m)
Ensuite
Bedroom Three
13' 9" x 8' 9" (4.19m x 2.67m)
Bedroom Four
9' 9" x 8' 3" (2.97m x 2.51m)
Bedroom Five
10' 2" x 8' 1" (3.10m x 2.46m)
Bathroom
Agents note
1. The internal photographs featured are of the show home and do not reflect the actual rooms of each individual plot. The property brochure provides a comprehensive breakdown of each plot.
2. We have been informed that there will be a service charge on this development. The figure is yet to be confirmed.
Important Information
- This is a Freehold property.
Property Ref: 10888203_28397491
Similar Properties
Wildflower Grove, Hopes Meadow, High Halden, TN26
5 Bedroom Detached House | £785,000
A five bedroom detached house found at one end of a cul-de-sac. Show home open every Saturday from 10.00am-4.00pm. Buil...
Wildflower Grove, Hopes Meadow, High Halden, TN26
5 Bedroom Detached House | £785,000
Tailored Incentives available with this five bedroom double front house ready to move into straight away. Built by the...
4 Bedroom Detached House | £775,000
"Homes that can accommodate multiple generations have become increasingly popular in recent years and Pipers Wait certai...
High Street, Lenham, Maidstone, ME17
5 Bedroom Detached House | £825,000
"The annexe to one side of this five bedroom detached house works really well creating the opportunity for multigenerati...
Ashford Road, Harrietsham, Maidstone, ME17
4 Bedroom Detached House | £825,000
"There is so much potential with this detached chalet bungalow found in a tucked away position in Harrietsham". - Philip...
4 Bedroom Detached Bungalow | £845,000
"There is so much space with this substantial detached bungalow in Harrietsham. A stunning 22ft by 16ft kitchen/dining...

Philip Jarvis Estate Agent (Maidstone)
1 The Square, Lenham, Maidstone, Kent, ME17 2PH
How much is your home worth?
Use our short form to request a valuation of your property.
Request a Valuation
