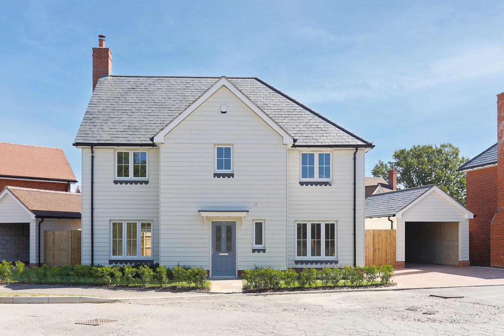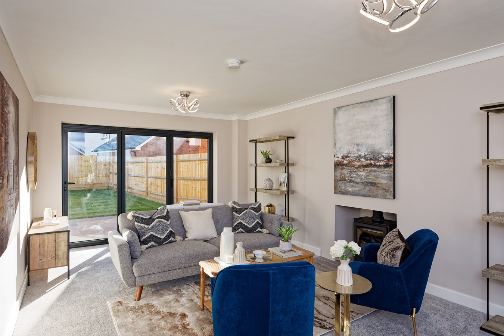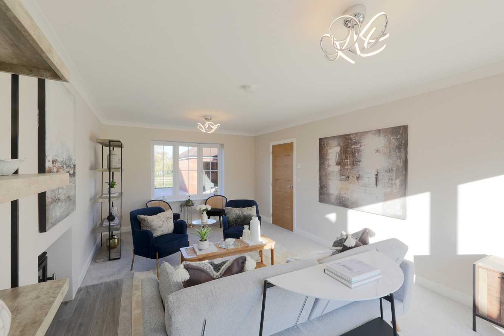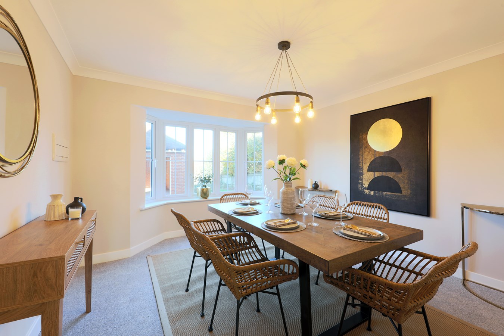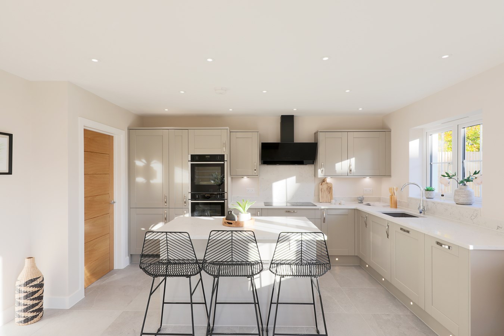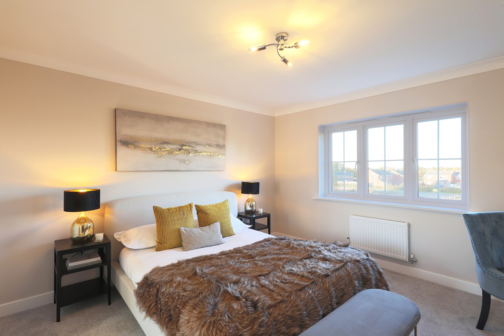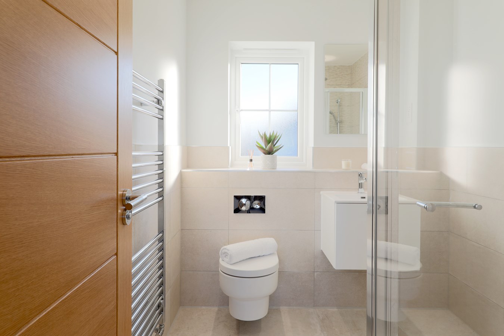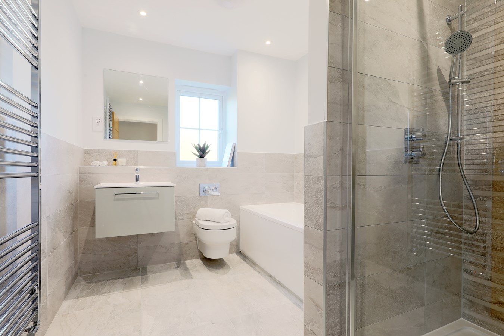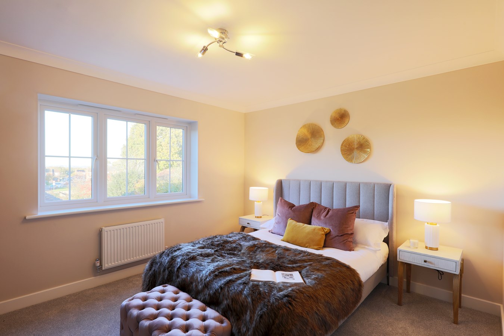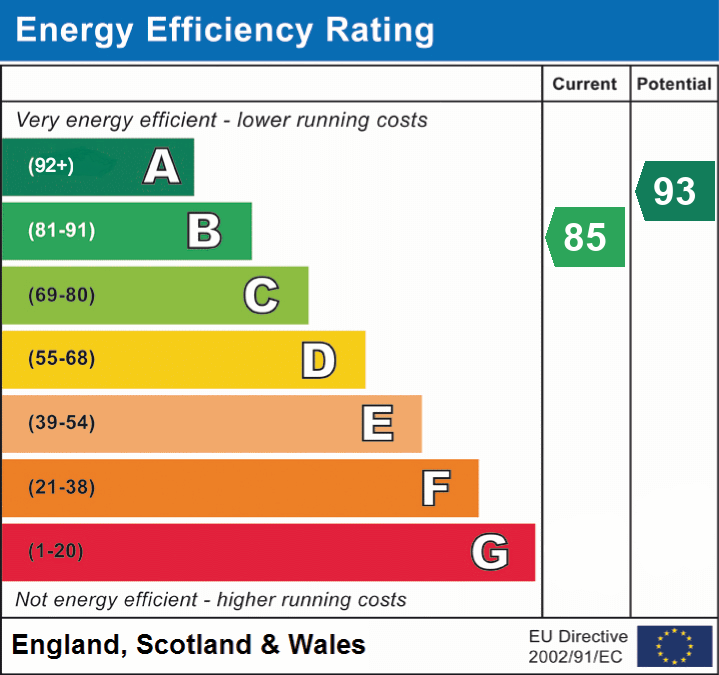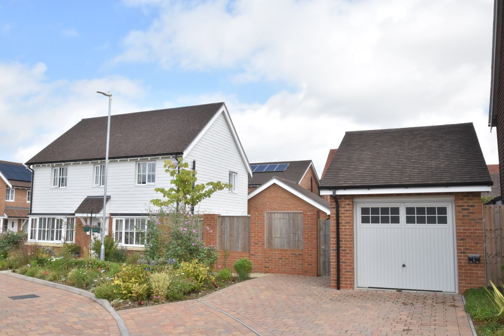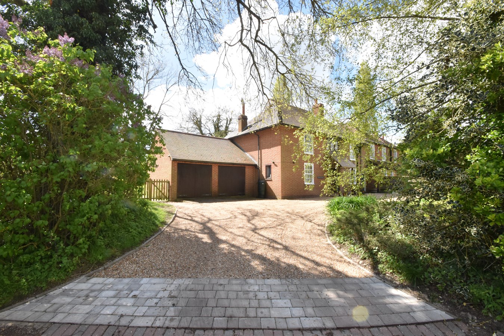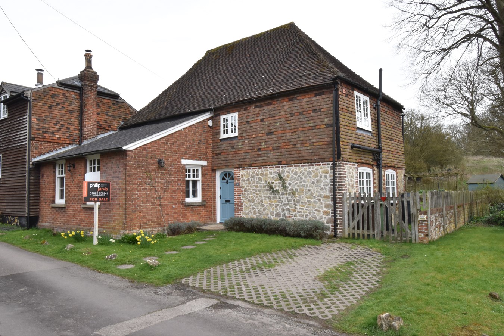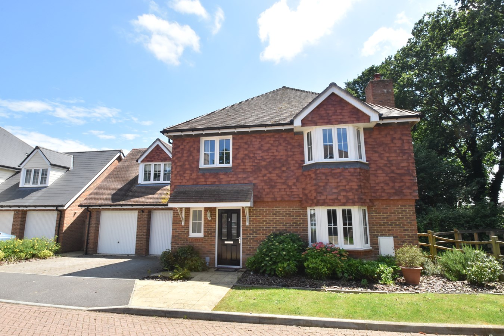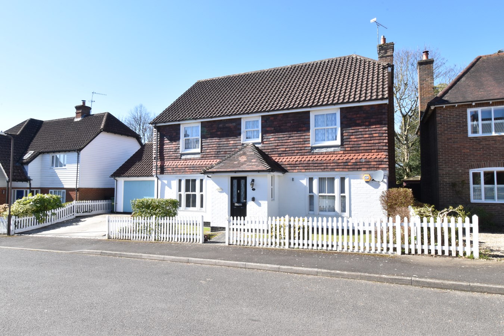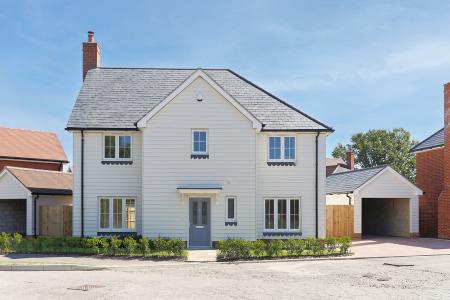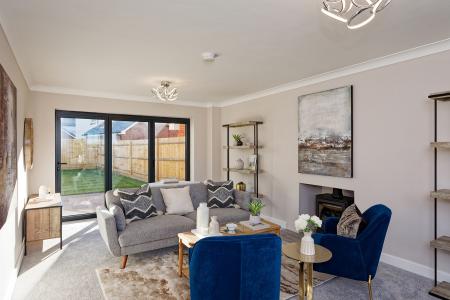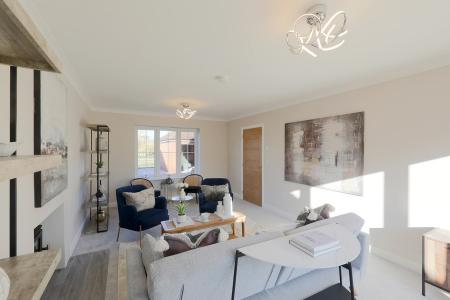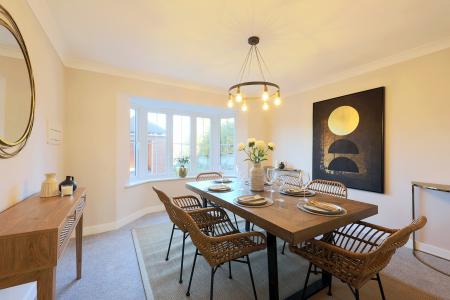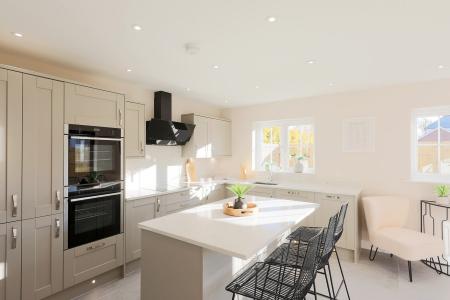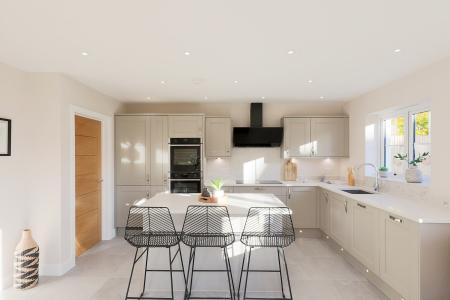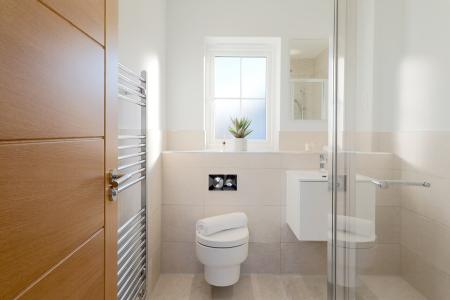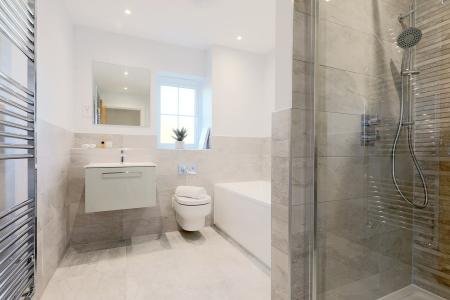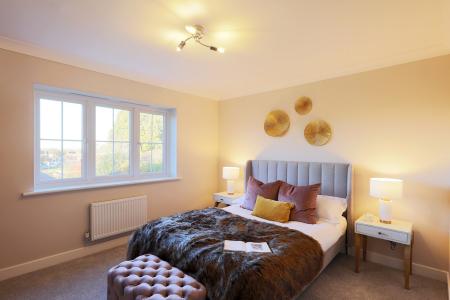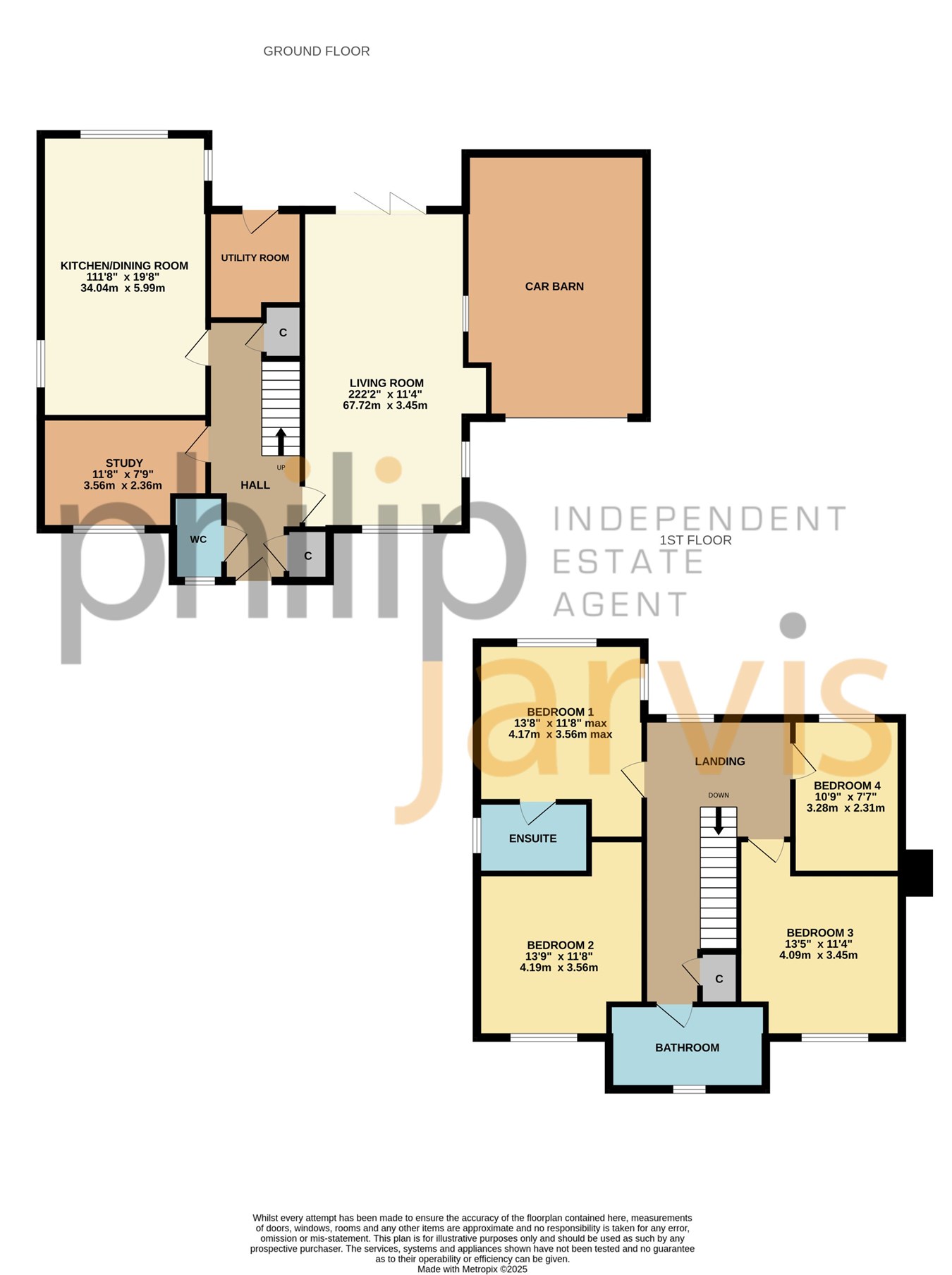- Brand New Four Bedroom Detached House
- Tailored Incentives Available
- Kitchen/Dining Room
- Study & Utility Room
- Just Under 1600sqft
- Master Bedroom With Ensuite Shower Room
- Single Car Port & Two Further Spaces
- Show Home Open 10am-4pm Every Saturday
- EPC Rating: B
- Council Tax Band F
4 Bedroom Detached House for sale in High Halden
There are tailored incentives available for this four bedroom double fronted house that is ready to move into.
Built by the Murston Group to an exacting standard, an early viewing comes most recommended. The show home is open every Saturday from 10.00am until 4.00pm.
This Pansy designed home (plot 16) has a total area of 1597sqft.
Downstairs there is a dual aspect living room with bi-fold doors plus a large well fitted kitchen/dining room and study. There is also a utility room and cloakroom.
Upstairs there are four bedroom with the master bedroom having an ensuite shower room.
There is a driveway to one side leading to a single car barn.
The Development is found in High Halden, a short drive from Tenterden and offers a wide range of facilities including a most attractive High Street. The market town of Ashford nearby provides access to London via the High speed train in under forty minutes and there is also access to the M20 motorway.
Ground FloorHall
Living Room
22' 2" x 11' 4" (6.76m x 3.45m)
Kitchen/Dining Room
19' 8" x 11' 8" (5.99m x 3.56m)
Study
11' 8" x 7' 9" (3.56m x 2.36m)
Utility Room
7' 8" x 6' 7" (2.34m x 2.01m)
WC
First Floor
Landing
Bedroom One
13' 8" x 11' 8" (4.17m x 3.56m)
Ensuite
Bedroom Two
13' 9" x 11' 8" (4.19m x 3.56m)
Bedroom Three
13' 5" x 11' 4" (4.09m x 3.45m)
Bedroom Four
10' 9" x 7' 7" (3.28m x 2.31m)
Bathroom
Agents Note
1. The internal photographs featured are of the show home and do not reflect the actual rooms of each individual plot. The available property brochure provides a comprehensive breakdown of each plot.
2. We have been informed that there will be a service charge on this development. The figure is yet to be confirmed.
Important Information
- This is a Freehold property.
Property Ref: 10888203_28624325
Similar Properties
Hay Meadow, Lenham, Maidstone, ME17
4 Bedroom Detached House | £625,000
"I know why the current owners chose this plot. It is a light and airy house, found on a corner plot with no properties...
Lenham Heath Road, Lenham Heath, Maidstone, ME17
5 Bedroom Cottage | £625,000
"This really is quite a striking property to admire, a grand family home in a semi rural spot". - Matthew Gilbert, Branc...
Rectory Lane, Harrietsham, Maidstone, ME17
3 Bedroom Cottage | Guide Price £600,000
"I was pleasantly surprised with the amount of light that floods through this home, which really demonstrates the beauti...
Bobbin Close, Headcorn, Ashford, TN27
5 Bedroom Detached House | Guide Price £675,000
**GUIDE PRICE OF £675,000-£700,000**"This house is tucked away in one of my favourite developments in Headcorn. It offer...
Old Ashford Road, Lenham, ME17
4 Bedroom Detached House | £675,000
"This really is a beautiful home, I love the generous living space and open plan layout". - Matthew Gilbert, Branch Mana...
5 Bedroom Detached House | £675,000
"This executive home is so well proportioned and I love the cul-de-sac position". - Matthew Gilbert, Branch Manager. Pr...

Philip Jarvis Estate Agent (Maidstone)
1 The Square, Lenham, Maidstone, Kent, ME17 2PH
How much is your home worth?
Use our short form to request a valuation of your property.
Request a Valuation
