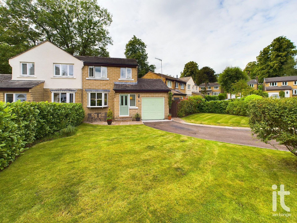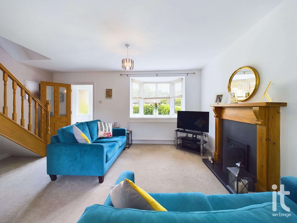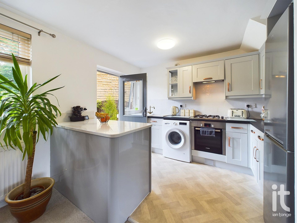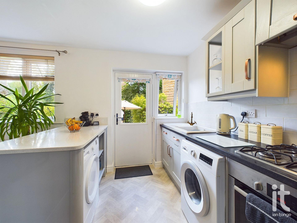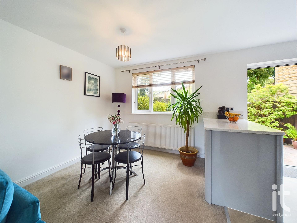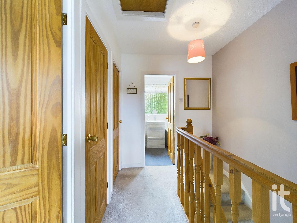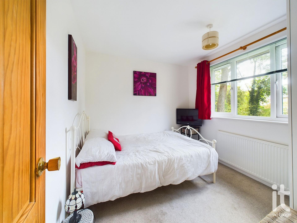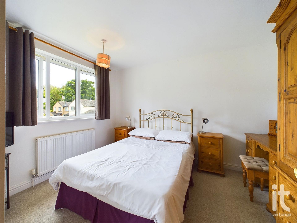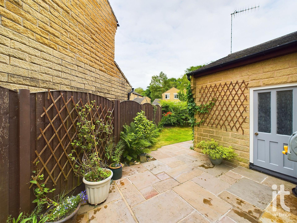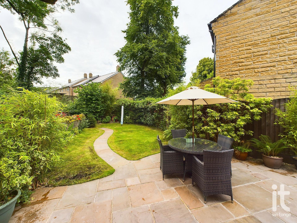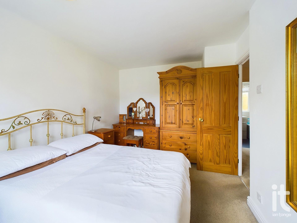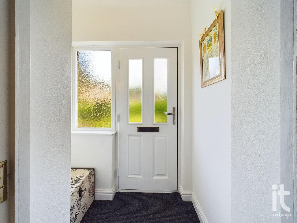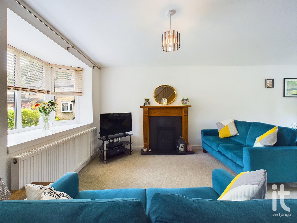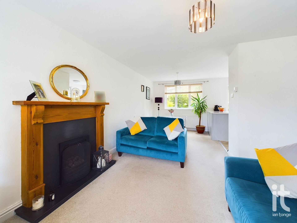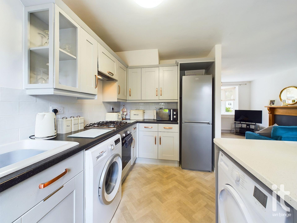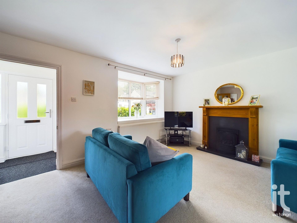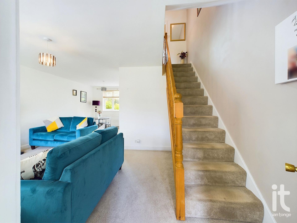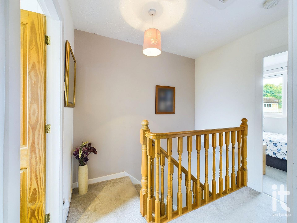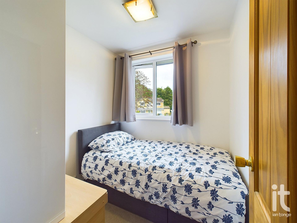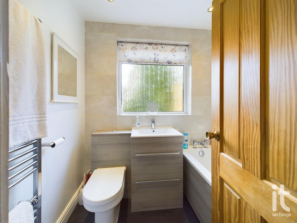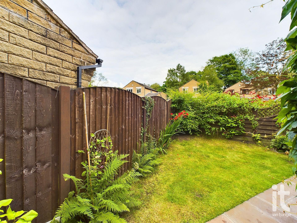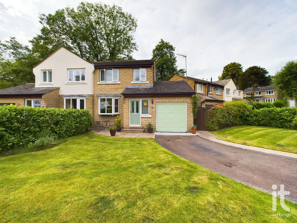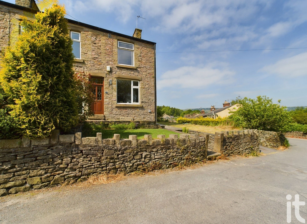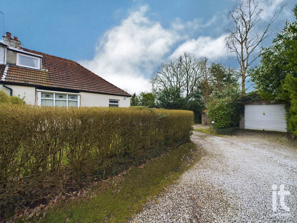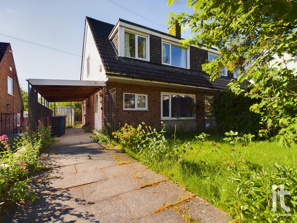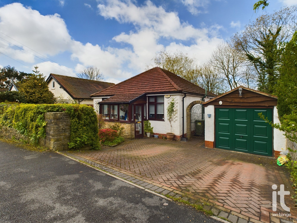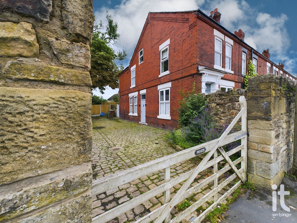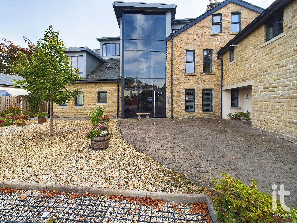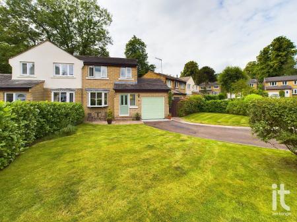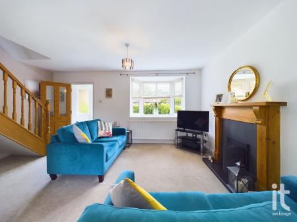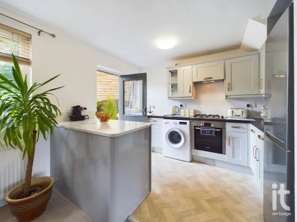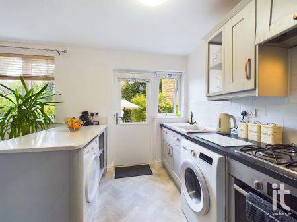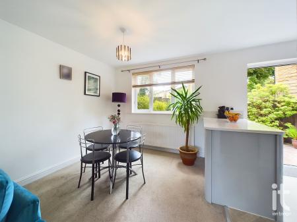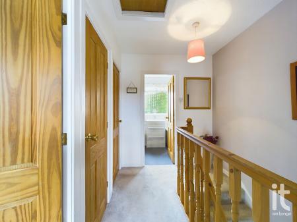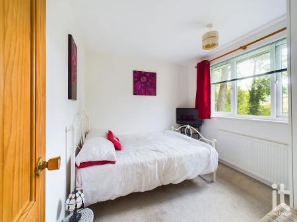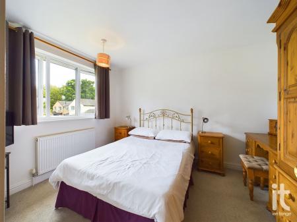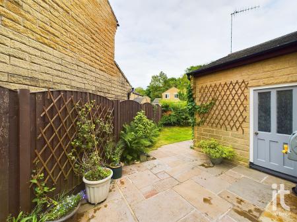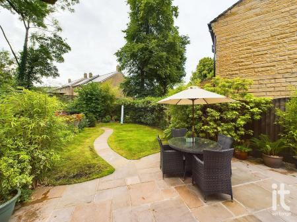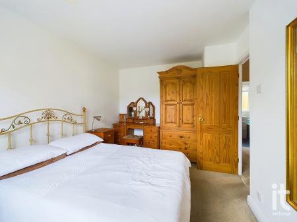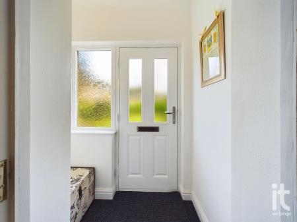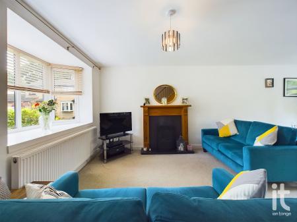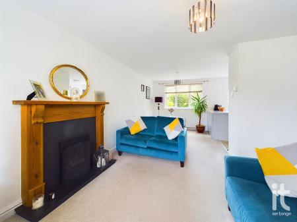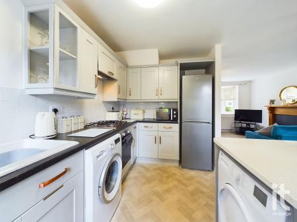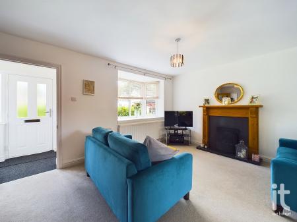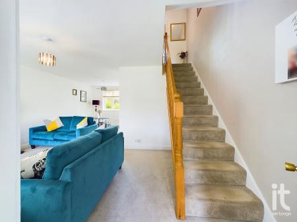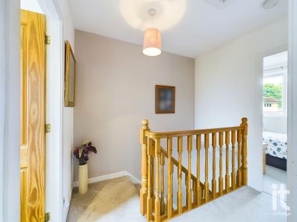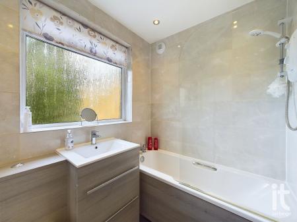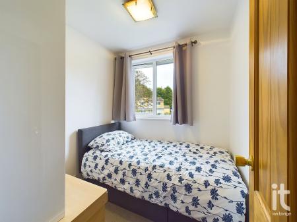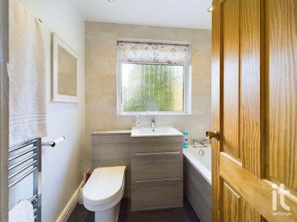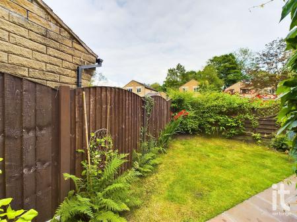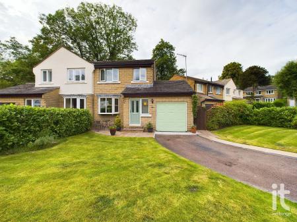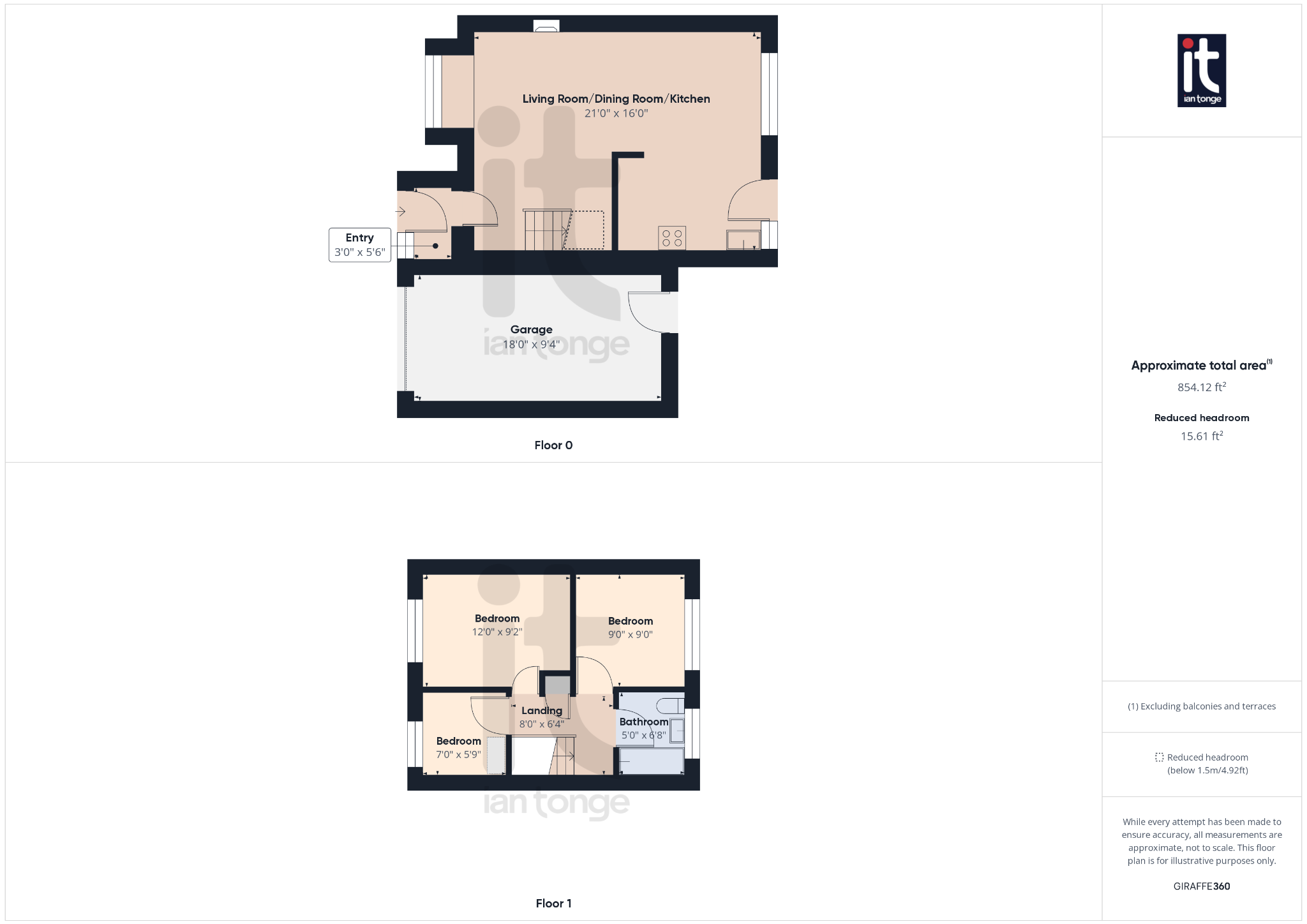- Semi-detached property
- Substantial front and back garden
- Spacious open plan living
- Driveway
- Modern and well maintained
- Large garage
- Three bedrooms
- Modern bathroom
- uPVC double glazed and gas central heating
- Traditional meets modern style
3 Bedroom Semi-Detached House for sale in High Peak
Ian Tonge Property Services are delighted to offer for sale this beautifully presented three bedroomed semi-detached home, which is located in the picturesque village of Hayfield. This potential family home briefly comprises of a porch leading into the open plan living room, dining room and kitchen. Stairs up to the first floor, solid pine doors into three bedrooms and a modern bathroom. Externally to the front elevation there is a large landscaped garden and driveway leading to the garage. To the rear of the plot is a substantially sized, well maintained garden and paved patio area, great for entertaining. Loft space for additional storage, large garage, uPVC double glazing and gas central heating. Viewings highly recommended to appreciate this great property and stunning surrounding area.
Property Reference HIL-1H8S14WQSMC
Porch (Dimensions : 3'0"x5'6" (1m 67cm))
Entrance through the composite double glazed front door, with double glazed side window, hanging space and entrance matting.
Living room/dining room (Dimensions : 21'0"x16'0" (4m 87cm))
Traditional pine banister on stairs leading up to first floor. Spacious living/ dining area, with large bay uPVC double glazed window overlooking the front garden. Beautiful gas, coal effect fireplace with pine surround and black stone hearth. Dining area with uPVC double glazed window with views of the back garden, opens out into the kitchen area. Carpeted, radiators.
Kitchen (Dimensions : Included in Living Room/Dining Room dimensions)
Painted kitchen units with laminate worktops, gas hob, integrated oven and extractor. Traditional style porcelain sink, featuring a matching brass tap. Tiled backsplash, Vinyl floor in pale oak herringbone effect. Island unit with quartz worktop. Composite door leading out into the garden onto the patioed area. Downlights and under cabinet lighting.
Landing (Dimensions : 8'0"x6'4" (1m 93cm))
Solid pine doors into bedrooms and bathroom. Loft hatch. Carpeted. Storage cupboard.
Bathroom (Dimensions : 5'0"x6'8" (2m 3cm))
Partially tiled bathroom with modern sink unit and toilet with enclosed cistern. Storage draws in unit, also basin and tap. Tiled shower over bath, towel radiator, vinyl flooring, extractor, uPVC double glazed window.
Bedroom one (Dimensions : 12'0"x9'2" (2m 79cm))
Great sized double bedroom, large uPVC double glazed window overlooking the front garden, carpet and radiator.
Bedroom two (Dimensions : 9'0"x9'0" (2m 74cm))
Double bedroom with uPVC double glazed window looking out over the garden. Carpet, radiator.
Bedroom three (Dimensions : 7'0"x5'9" (1m 75cm))
Double glazed uPVC window with views over the front aspect of the property. Radiator. Carpet
Garden
Large patio area, with path down to the bottom of the garden. Well maintained lawn. Landscaped garden. Original feature stone wall. Fencing for added privacy. Outside lights. Access through the back entrance of the garage and also around the side of the property, where there is an additional grassed area. Gates to the side of the property to gain access on to the front aspect.
Front garden
Large front garden and driveway. Well maintained lawns to both side of the drive. Access to the garage. Small paved seating area. Landscaped with trees and bushes for privacy.
Garage (Dimensions : 18'0"x9'4" (2m 84cm))
Large garage. Combi boiler around 3 years old with warranty. Gas and electric meters.
Important information
This is a Shared Ownership Property
This is a Leasehold Property
- The review period for the ground rent on this property is every 999 year
Property Ref: 58651_HIL-1H8S14WQSMC
Similar Properties
3 Bedroom End of Terrace House | Guide Price £335,000
A HANDSOME STONE END OF TERRACED PROPERTY SET TO A PICTURESQUE VILLAGE LOCATION WITH DISTANT PANORAMIC VIEWS & CANAL SID...
Elm Road, High Lane, Stockport, SK6
3 Bedroom Semi-Detached Bungalow | £325,000
*FANTASTIC OPPORTUNITY* GENEROUS PLOT WITH GREAT POTENTIAL FOR EXTENSION (subject to planning permission) with this THRE...
Lynton Drive, High Lane, Stockport, SK6
3 Bedroom Semi-Detached House | £305,000
Three bedroomed semi detached house which is located on a popular road and conveniently placed for Andrew Lane junior sc...
2 Bedroom Detached Bungalow | £340,000
Detached split level bungalow with double storey rear extension providing deceptive living accomodation. Modern fitted k...
Buxton Road, High Lane, Stockport, SK6
3 Bedroom End of Terrace House | Guide Price £340,000
HANDSOME VICTORIAN RED BRICK END OF TERRACED PROPERTY SPACIOUSLY LAID OUT OVER FOUR FLOORS, AMPLE OFF ROAD PARKING, HAVI...
Apartment 8 Toddbrook House, Whaley Bridge, High Peak, SK23
2 Bedroom Penthouse | £345,000
Stylish Luxury Two Bedroom Penthouse Apartment For Sale with Spectacular views over woodland and the Derbyshire countrys...

Ian Tonge Property Services (High Lane)
150 Buxton Road, High Lane, Stockport, SK6 8EA
How much is your home worth?
Use our short form to request a valuation of your property.
Request a Valuation
