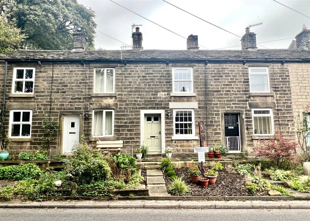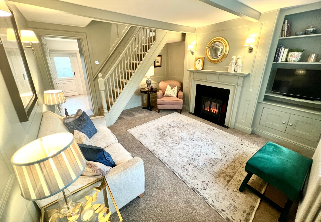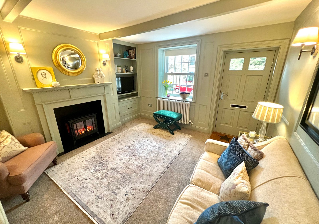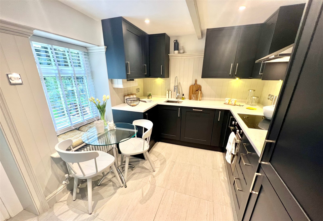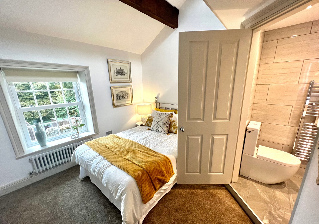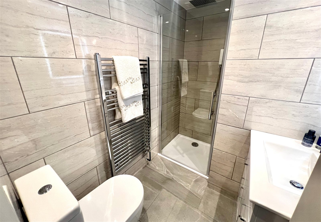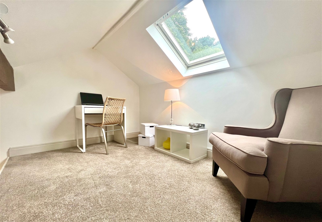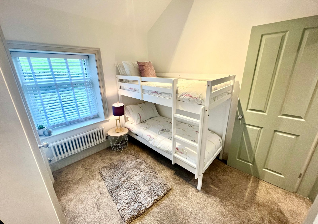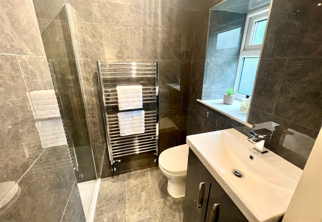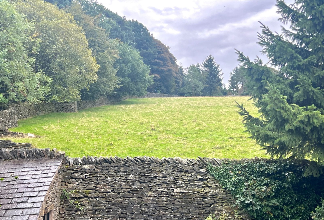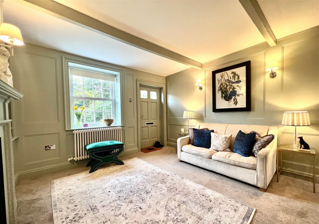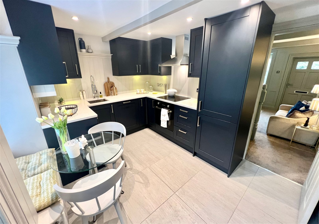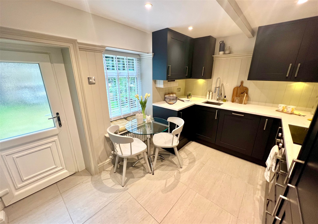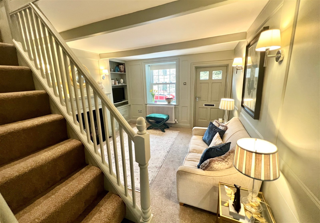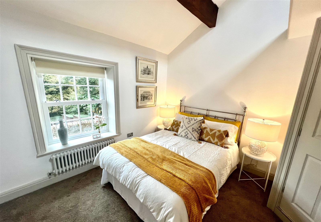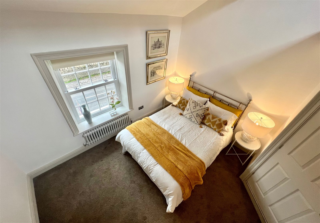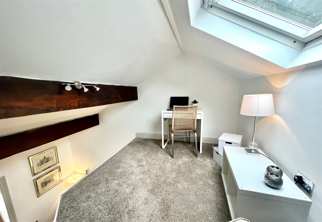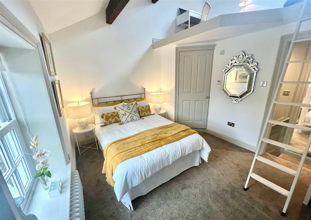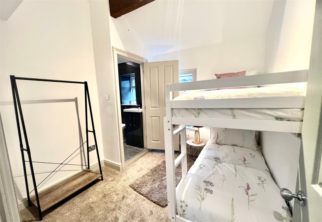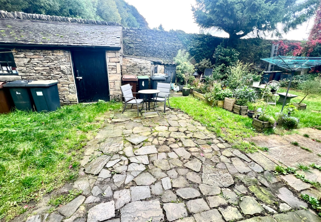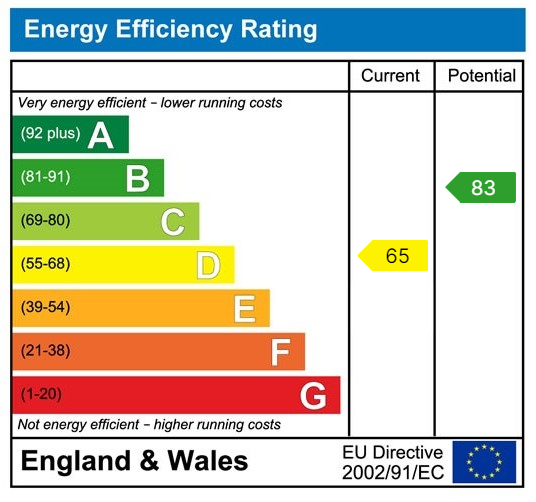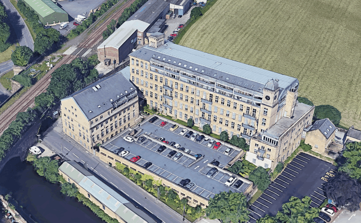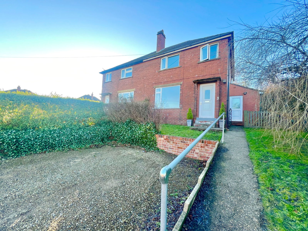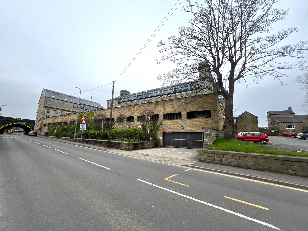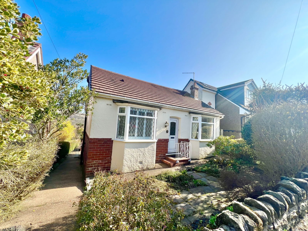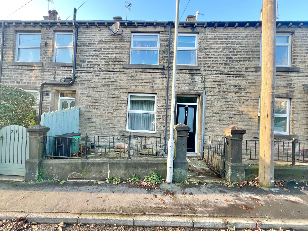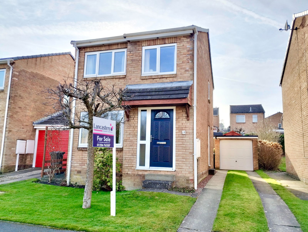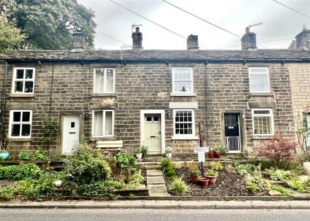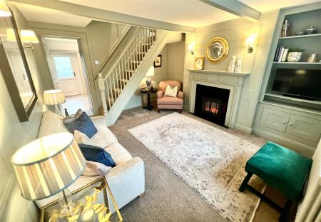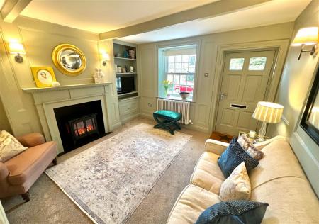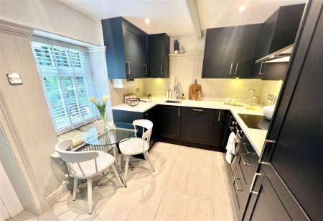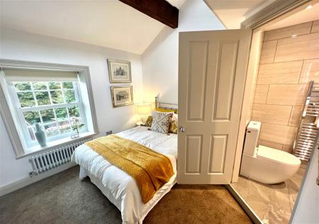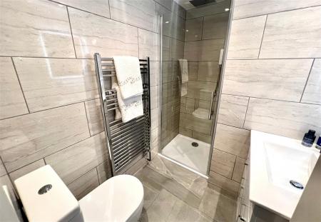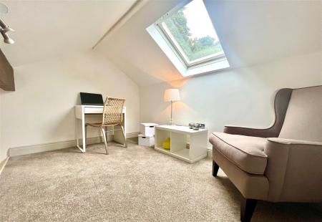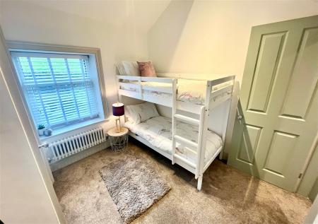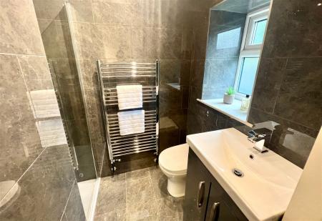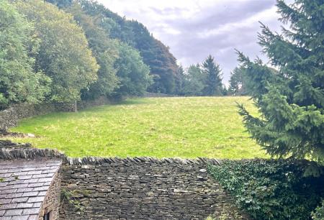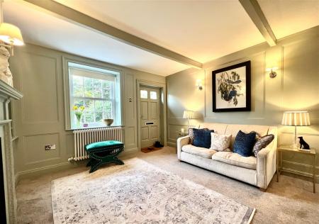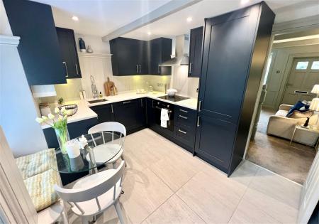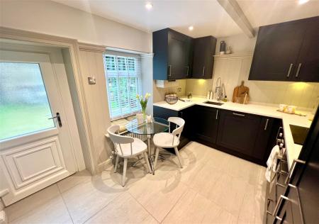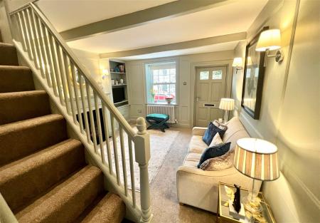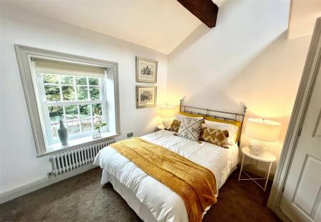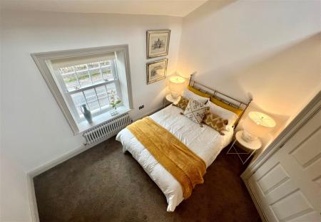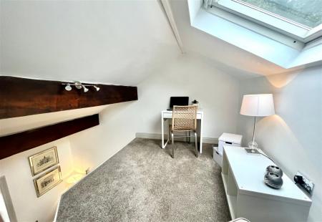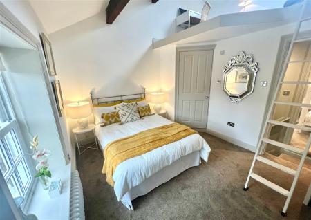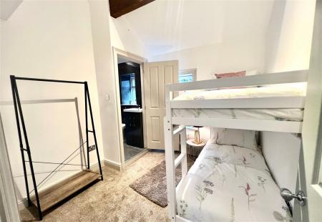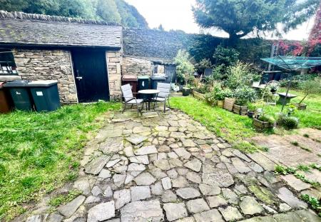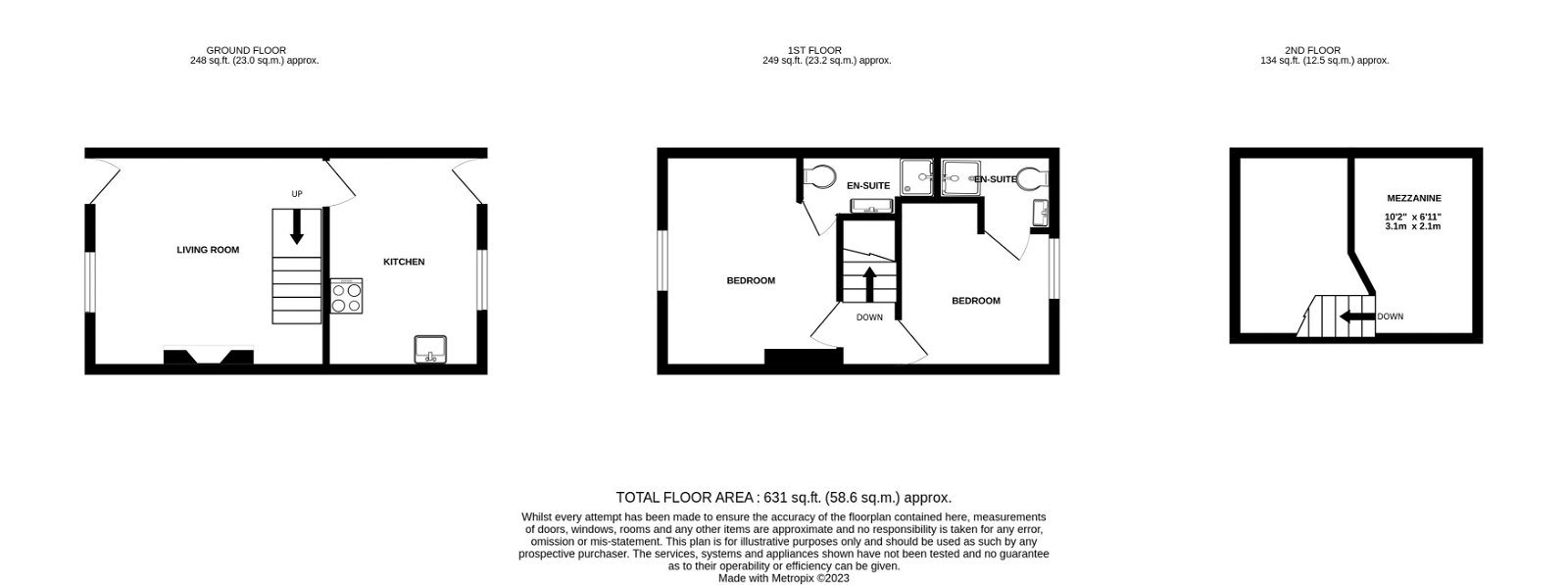- EXTENSIVE RESTORATION
- EXCEPTIONAL THROUGHOUT
- 2 DOUBLE BEDROOMS
- 2 EN-SUITE SHOWER ROOMS
- GENEROUS LOUNGE & LIVING KITCHEN
- GCH & DG
- GARDEN TO REAR
- SOUGHT AFTER LOCATION
- OPEN COUNTRYSIDE & LOCAL AMENITIES
- NO UPWARDS CHAIN
2 Bedroom Cottage for sale in High Peak
An exceptional cottage, sympathetically renovated and presented, offering spacious 2 double bedroom accommodation, whilst enjoying the most idyllic of locations, situated on the outskirts of the picturesque hamlet of Little Hayfield in the Peak District National Park, with stunning views to the front over Lantern Pike and to the rear towards open countryside and Kinder Scout.
A delightful location close to the bustling Market Town of New Mills, offering many unique shops as well as cafes, restaurants and excellent transport links to both Manchester and Sheffield. Open countryside s on the doorstep offering access to Lantern Pike, glorious scenery associated with the Peak District National Park.
Internally the accommodation includes a spacious, light and airy living room and a stunning bespoke Shaker style fitted kitchen with integral appliances. On the first floor are two double bedrooms both with contemporary en-suites, and a mezzanine room, which is currently used as an office. Externally to the front elevation is paved access to the front door, whilst to the rear is a pretty communal garden with drystone walls.
Accommodation
GROUND FLOOR
LOUNGE 3.91m x 3.62m
A Timber door to the front elevation opens into the lounge which immediately offers an impressive introduction to the home, the high standard of restoration evident at first glance. There is a timber framed double glazed sash window to the front elevation, feature stove effect electric fire set to a wood surround, built-in cupboard with library shelving above, a traditional style radiator and exposed ceiling beams.
DINING KITCEN 3.53m x 2.58m
A spacious room with a uPVC door to the rear elevation, uPVC double glazed window with inset window seat beneath and space for a table and chairs. The kitchen is presented with stunning, Navy Blue Shaker style furniture which is complemented by a quartz worktop over with a stainless steel undermounted sink with a chrome mixer tap over, a full complement of appliances including a four ring Induction hob with a stainless steel chimney style extractor hood over, integral oven/grill, an integral fridge freezer, a dishwasher, and a washing machine. Task lights, part wood panelled walls, , ceiling beam, gas boiler, traditional style radiator, downlighters and tiled flooring.
FIRST FLOOR
BEDROOM ONE 3.09m x 3.48m
A front facing double room with a uPVC double glazed sash window, a traditional style radiator; vaulted ceiling with original beams, and a removal ladder to the mezzanine level. En-Suite facilities include a Walk-in shower cubicle with a chrome dual rainforest shower fitment over, vanity wash basin with a mixer tap over, W.C with a push flush, chrome ladder style radiator, downlighters, tiled walls and flooring.
The Mezzanine area measures 2.2m x 3.14m and has a timber framed Velux window to the rear elevation.
BEDROOM TWO 2.69m x 2.59m
A rear facing double bedroom commanding countryside views through a uPVC double glazed window. The room has a vaulted ceiling with original beams and a traditional style radiator. En-suite Facilities comprise a walk-in shower cubicle with a chrome dual rainforest shower fitment over, vanity wash basin with a chrome waterfall mixer tap over, W.C with a push flush, chrome ladder style radiator, downlighters, tiled walls and flooring and a uPVC double glazed window.
GARDEN
To the front elevation are steps up to the front door, paved seating area and flower beds. To the rear is a communal open paved and lawned garden.
ADDITIONAL INFORMATION
A Freehold property with mains gas, water, electricity and drainage. Council Tax Band - C. EPC rating C. Fixtures and fittings by separate negotiation.
The property has undergone a professional “back to brick” renovation which includes new plumbing and central heating, in additional to the exceptional finish which includes high quality fitments to the ensuite shower rooms and kitchen.
1967 & MISDESCRIPTION ACT 1991 - When instructed to market this property every effort was made by visual inspection and from information supplied by the vendor to provide these details which are for description purposes only. Certain information was not verified, and we advise that the details are checked to your personal satisfaction. In particular, none of the services or fittings and equipment have been tested nor have any boundaries been confirmed with the registered deed plans. Fine & Country or any persons in their employment cannot give any representations of warranty whatsoever in relation to this property and we would ask prospective purchasers to bear this in mind when formulating their offer. We advise purchasers to have these areas checked by their own surveyor, solicitor and tradesman. Fine & Country accept no responsibility for errors or omissions. These particulars do not form the basis of any contract nor constitute any part of an offer of a contract.
AGENTS NOTES
All measurements are approximate and quoted in metric with imperial equivalents and for general guidance only and whilst every attempt has been made to ensure accuracy, they must not be relied on. The fixtures, fittings and appliances referred to have not been tested and therefore no guarantee can be given and that they are in working order. Internal photographs are reproduced for general information, and it must not be inferred that any item shown is included with the property. For a free valuation, contact the numbers listed on the brochure.
Important Information
- This is a Freehold property.
- This Council Tax band for this property is: C
Property Ref: 571_698830
Similar Properties
Valley Mill, Park Road, Elland, HX5 9GZ
3 Bedroom Duplex | £215,000
A STUNNING PENTHOUSE DUPLEX APARTMENT SITUATED IN THE PRESTIGIOUS VALLEY MILLS DEVELOPMENT ENJOYING AN EXCELLENT FOURTH...
Hartcliff Avenue, Penistone, S36 6BQ
3 Bedroom Semi-Detached House | Offers Over £199,950
SITUATED WITHIN WALKING DISTANCE OF PENISTONE TOWN CENTRE IS THIS THREE BEDROOM SEMI-DETACHED PROPERTY BOASTING OFF STRE...
Valley Mill, Park Road, Elland, HX5 9GY
2 Bedroom Duplex | Guide Price £198,000
SET WITHIN THIS HIGHLY REGARDED MILL CONVERSION DEVELOPMENT, IS THIS MODERN TWO DOUBLE BEDROOM DUPLEX APARTMENT. BOASTIN...
Cross Lane, Stocksbridge, S36 1AY
2 Bedroom Bungalow | Offers Over £250,000
WOW! OFFERED TO THE MARKET WITH NO UPWARDS VENDOR CHAIN IN THIS AMAZING & RARELY AVAILABLE AREA IS THIS CHARMING TWO BED...
Miry Lane, Thongsbridge, Holmfirth, HD9 7SB
3 Bedroom Terraced House | Offers in region of £259,000
TAKE A LOOK AT THIS! A UNIQUE STONE BUILT TERRACE PROPERTY WITH SPACIOUS ACCOMMODATION OVER THREE FLOORS, BEING WELL PRE...
Shelley Close, Penistone, S36 6GT
3 Bedroom Detached House | £265,000
WOW! A CHARMING THREE BEDROOM DETACHED PROPERTY SITUATED ON A HIGHLY REGARDED CUL-DE-SAC WITHIN WALKING DISTANCE OF PENI...

Lancasters Property Services Limited (Penistone)
20 Market Street, Penistone, South Yorkshire, S36 6BZ
How much is your home worth?
Use our short form to request a valuation of your property.
Request a Valuation
