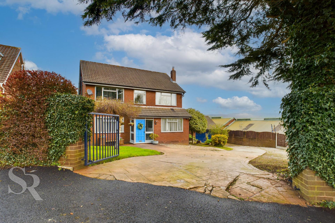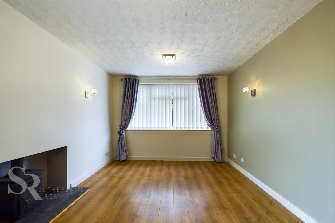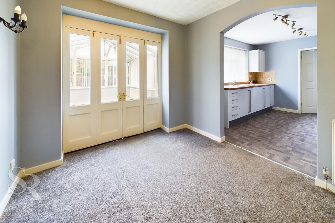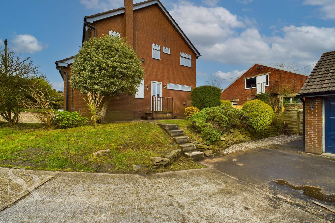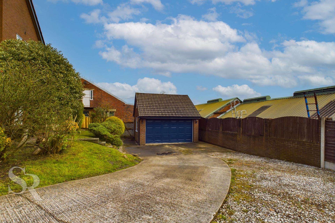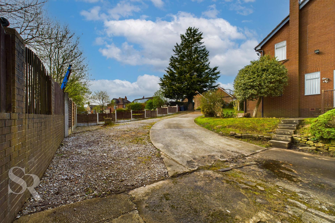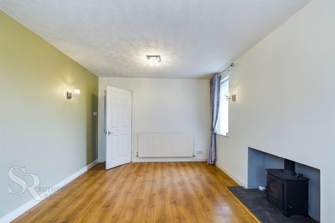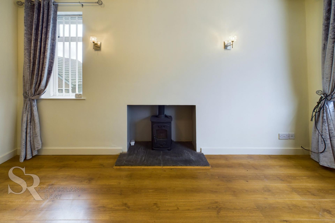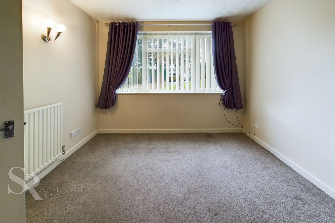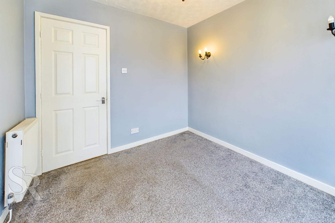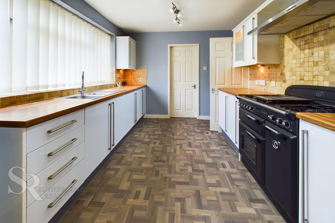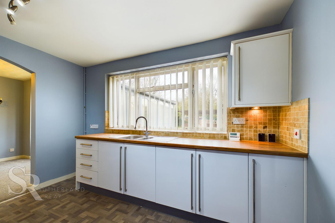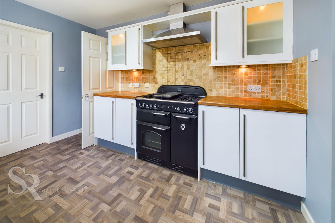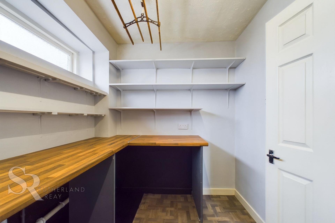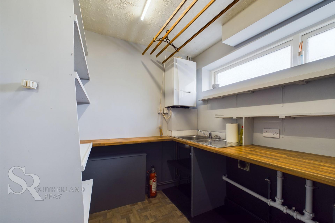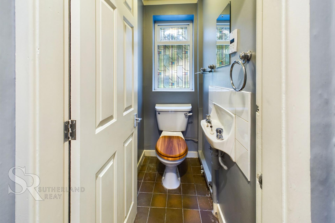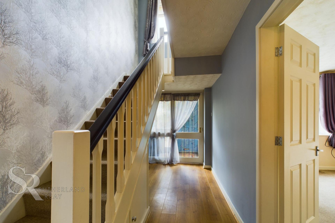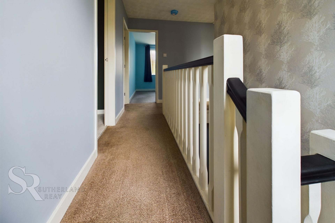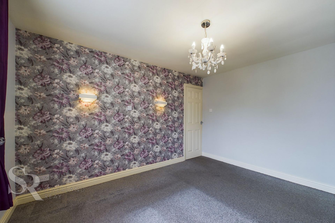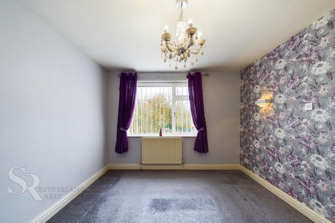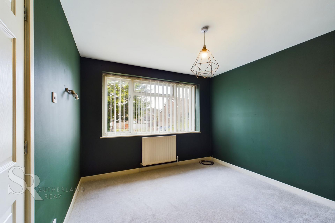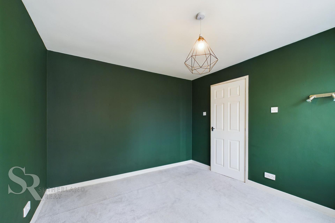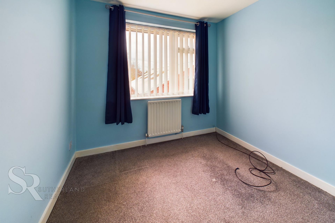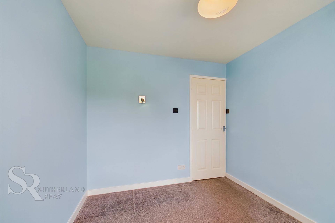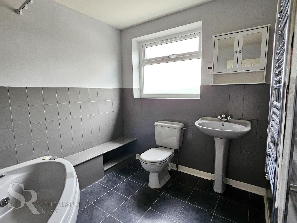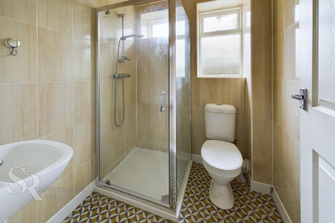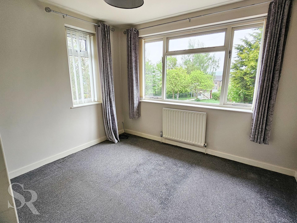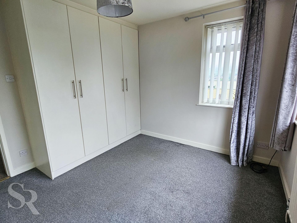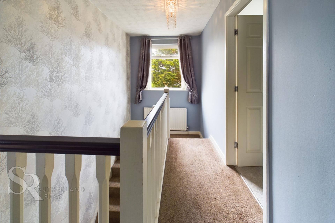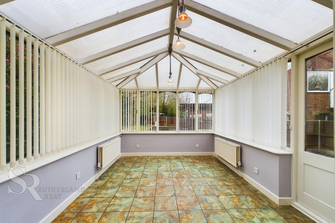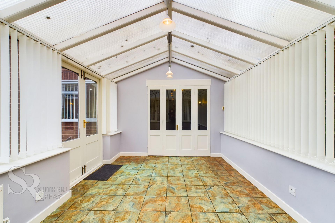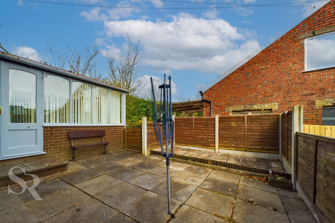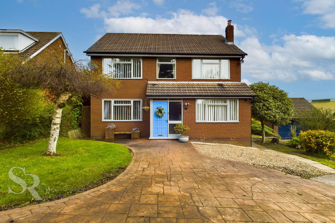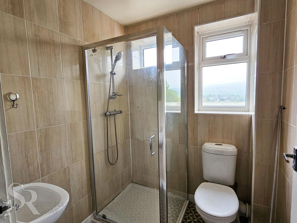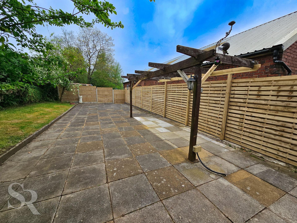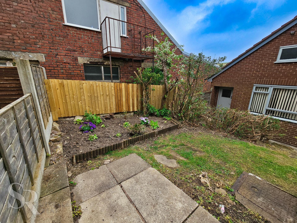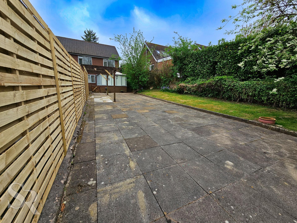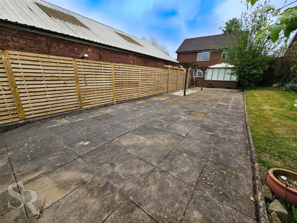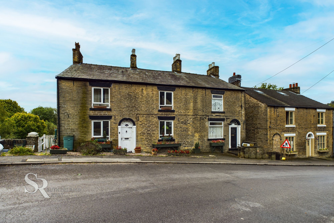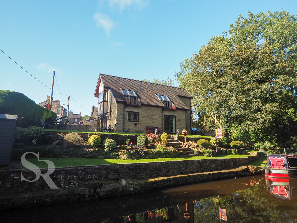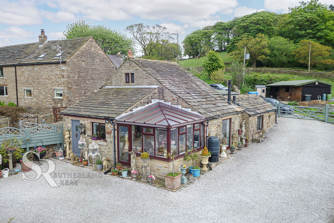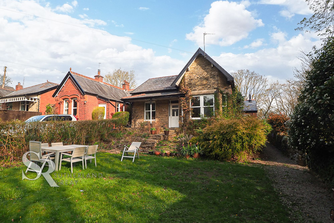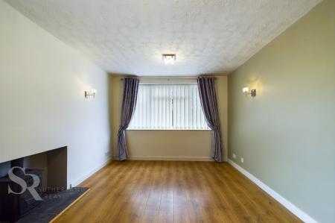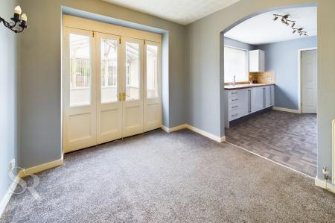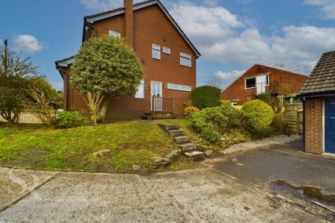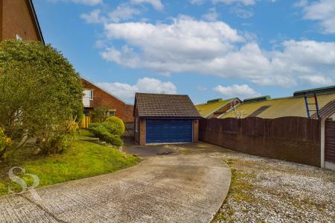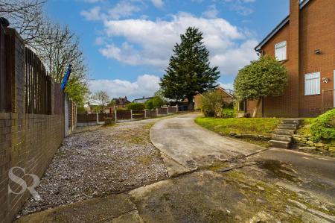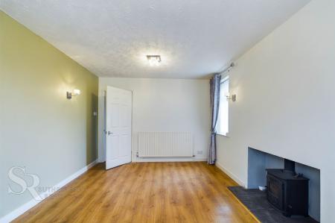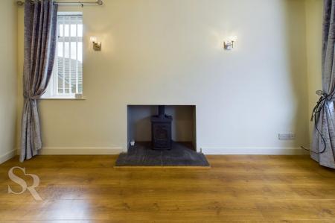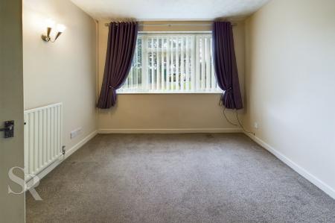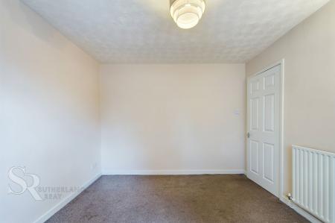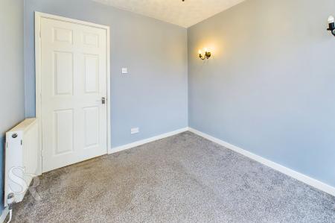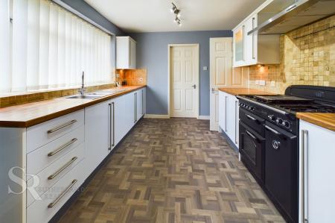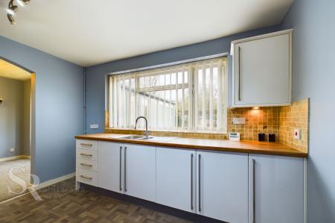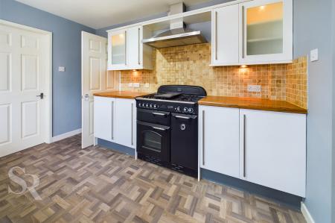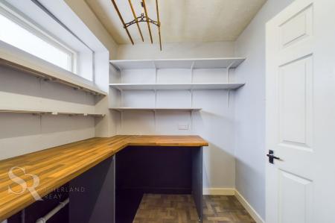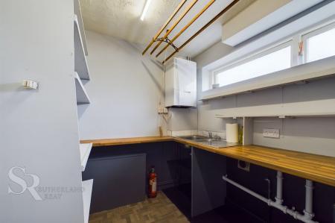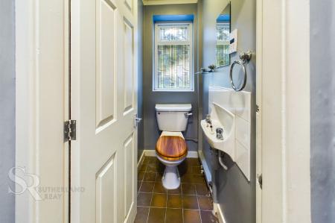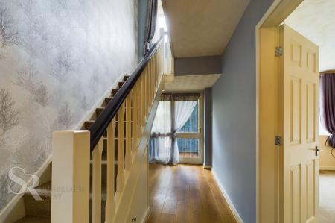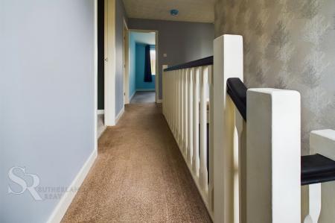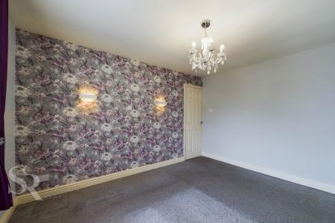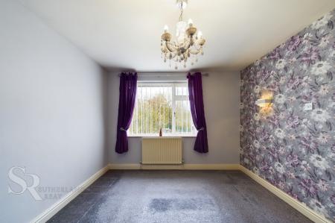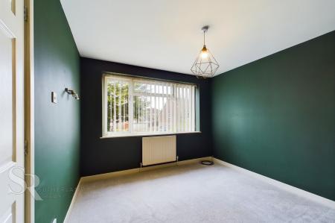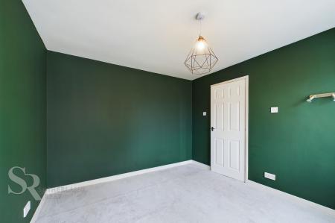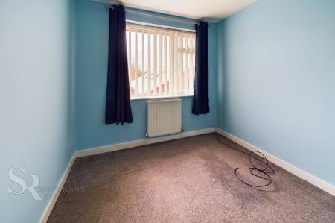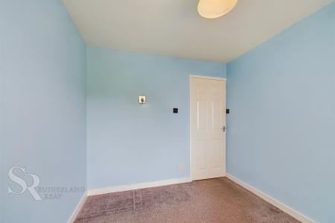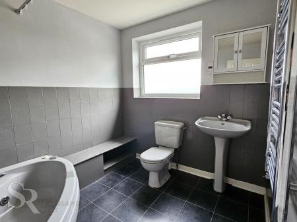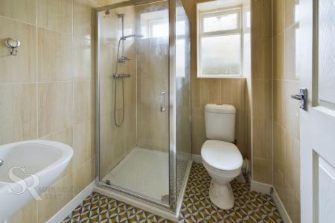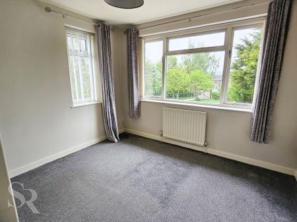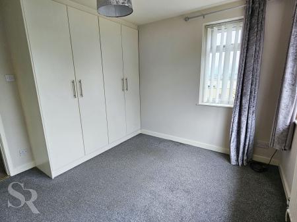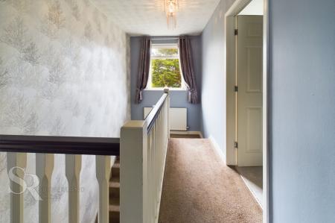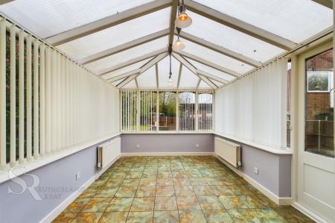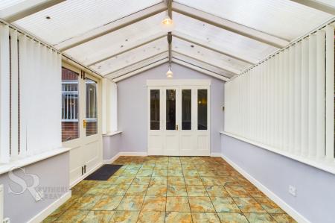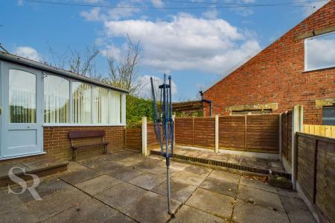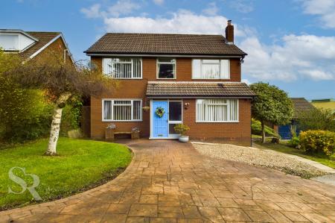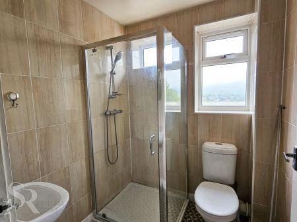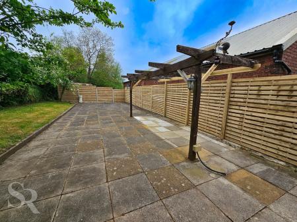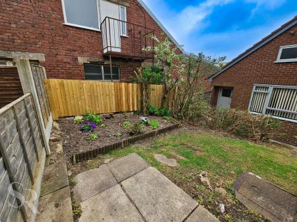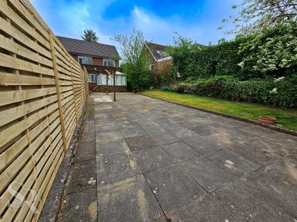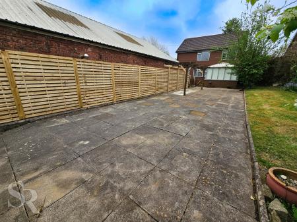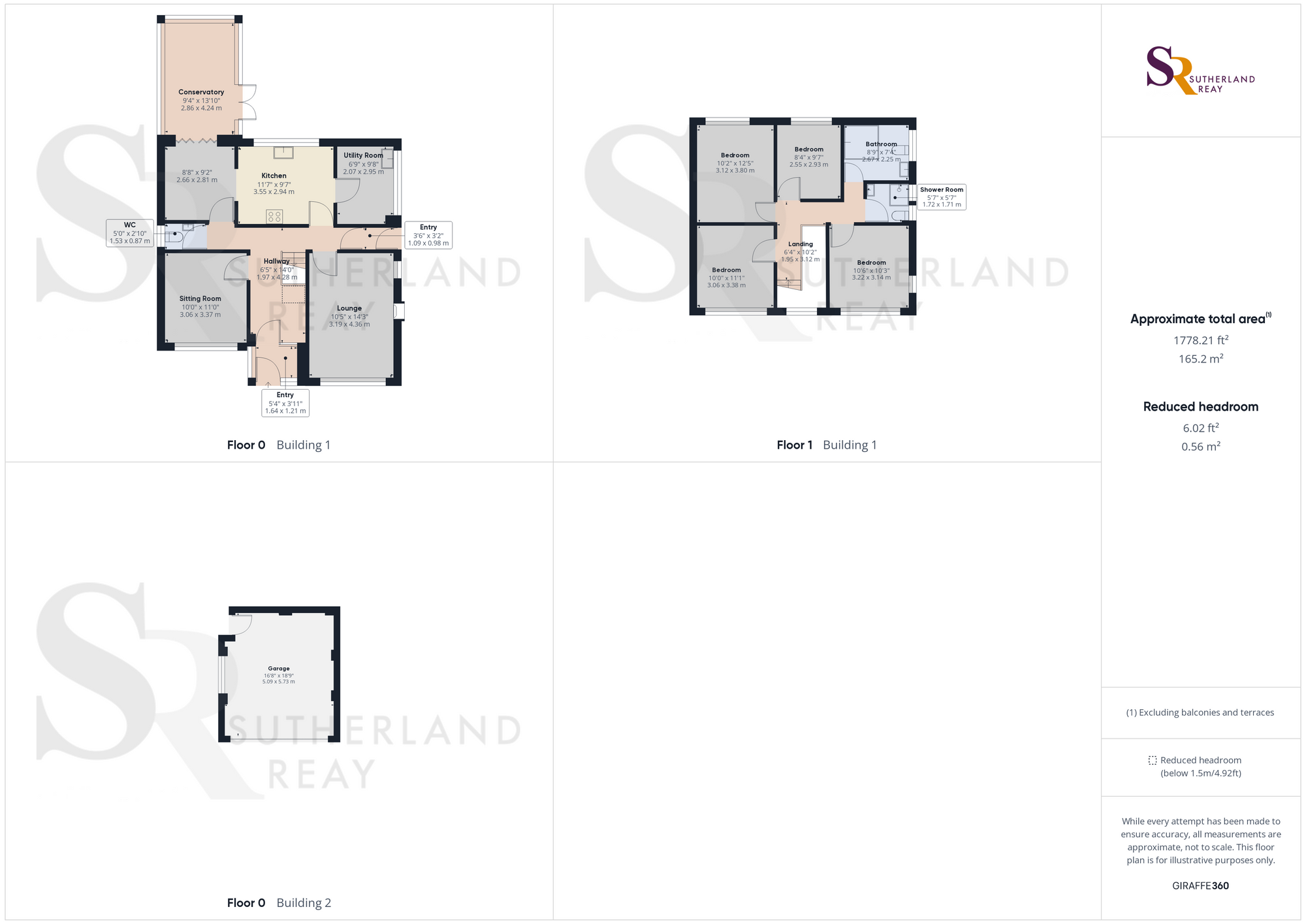- Four Bedroom Detached House
- Large Driveway with Parking for 5 Cars
- Double Garage with Electrical Supply, Loft and Electric Door
- Large Paved Rear Garden with Pergola
- Double Glazing Throughout
- Spacious Living Room with Log Burner
- Open Plan Fitted Kitchen with Adjoining Dining Room
- Well Equipped Utility Room
- Three Bathrooms
- EPC Rated C
4 Bedroom Detached House for sale in High Peak
This stunning 4 bedroom detached house offers a rare opportunity to own a property of exceptional quality and space. Situated in a sought-after residential area, this meticulously maintained home boasts a large driveway with parking for 5 cars, leading to a double garage with an electrical supply, loft, and electric door, perfect for storage and secure parking. The expansive double-glazed windows flood the house with natural light, showcasing the spacious living room with a characterful log burner, ideal for cosy nights in. The open-plan fitted kitchen with an adjoining dining room provides a stylish and practical space for entertaining or every-day living. A well-equipped utility room ensures functionality and convenience, while three bathrooms offer flexibility and luxury for the whole family. With an EPC rating of C, this property provides energy-efficient living while residing on a large plot with potential for further development or landscaping.
The outside space of this property is equally impressive, with a small lawned area to the front adorned with established plantings that give a welcoming and homely feel. The side garden features shrubs and small trees, creating a green oasis right outside your door. The large paved rear garden is a true highlight, offering zoned sections including a spacious lawn, established planting, and a charming pergola perfect for al-fresco dining and relaxation. Accessible via the conservatory, a paved patio area on the side provides a versatile space for outdoor activities and features ample room for a shed with drainage. The property also includes a double garage with an up-and-over garage door, power, and lighting, ensuring both convenience and security. A printed concrete driveway leads to a skimmed concrete area toward the garage, completing the picture of this exceptional property that combines comfort, style, and potential for the ultimate living experience. The property is also within close proximity of a highly regarded and successful local primary school.
The substantial plot has potential for building a separate building suitable for an annex or outdoor office space, subject to planning approval.
Energy Efficiency Current: 69.0
Energy Efficiency Potential: 83.0
Important Information
- This is a Freehold property.
Property Ref: 41896063-159e-4dae-a172-76dac58d3352
Similar Properties
Slack Lane, Little Hayfield, SK22
2 Bedroom Not Specified | Guide Price £480,000
36 - 38a Thornsett, Birch Vale, High Peak, SK22 1AZ
9 Bedroom Terraced House | Guide Price £475,000
Station Road, Furness Vale, SK23
2 Bedroom Detached House | Guide Price £475,000
Immaculate stone detached property in Furness Vale with 2 bedrooms, stunning garden leading to Peak Forest Canal. Spacio...
Longlands Drive, New Mills, SK22
3 Bedroom Detached House | Guide Price £500,000
2 Bedroom Detached House | Offers in region of £515,000
Diglee Road, Furness Vale, High Peak, Derbyshire, SK23 7PW
3 Bedroom Detached House | Guide Price £525,000

Sutherland Reay Estate & Letting Agents (New Mills)
Union Road, New Mills, High Peak, Derbyshire, SK22 3ER
How much is your home worth?
Use our short form to request a valuation of your property.
Request a Valuation
