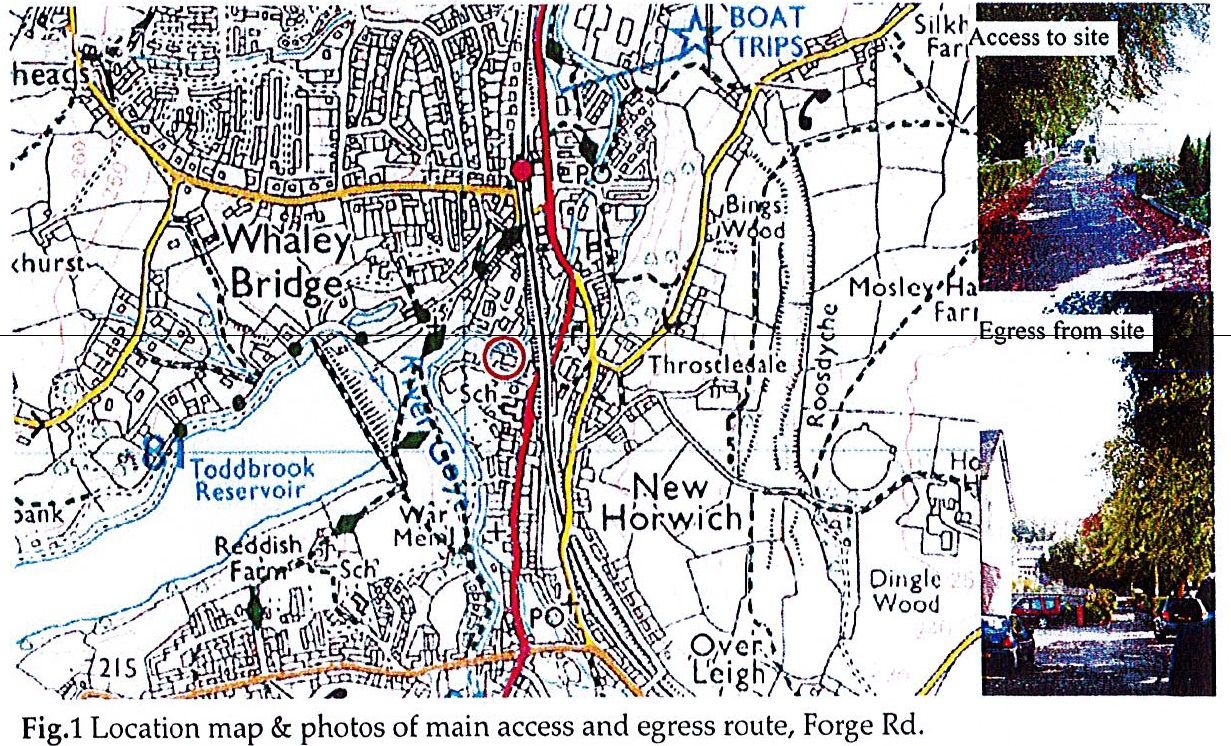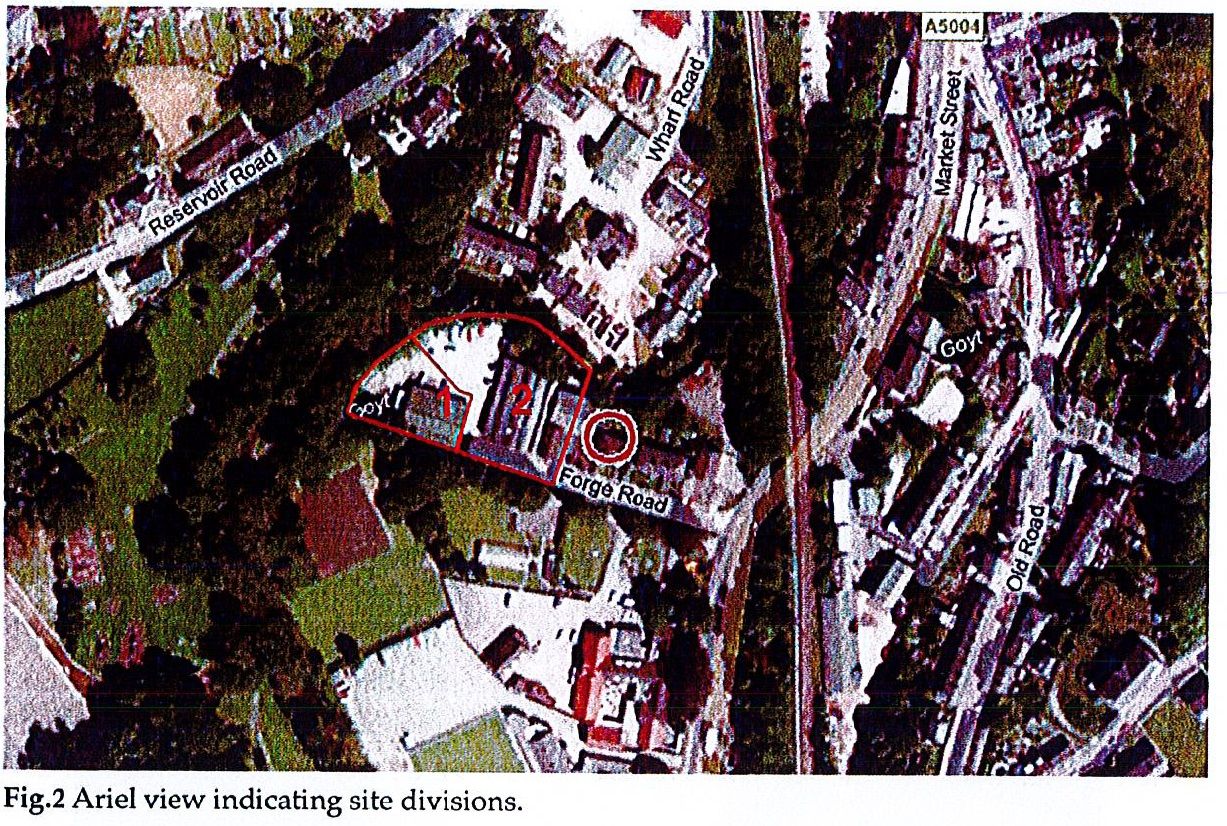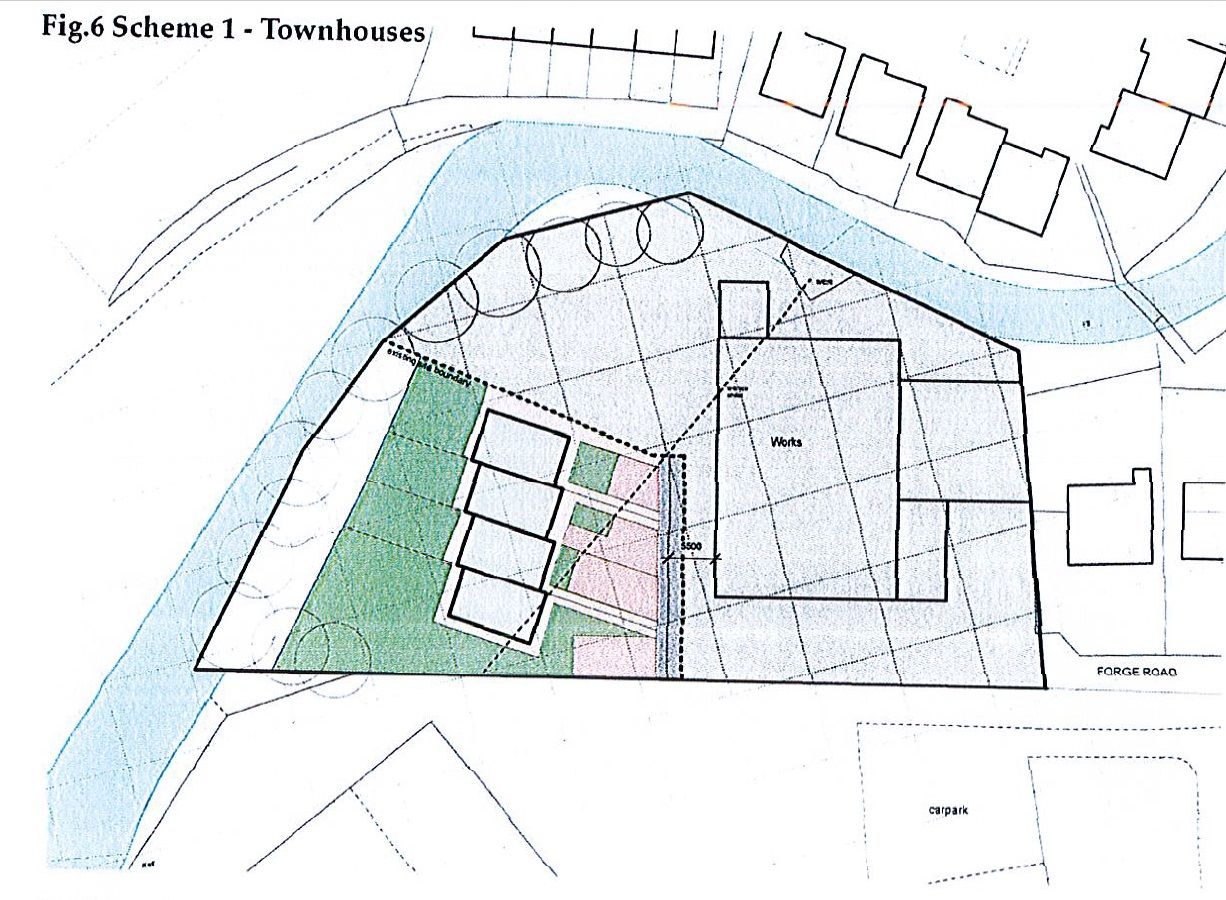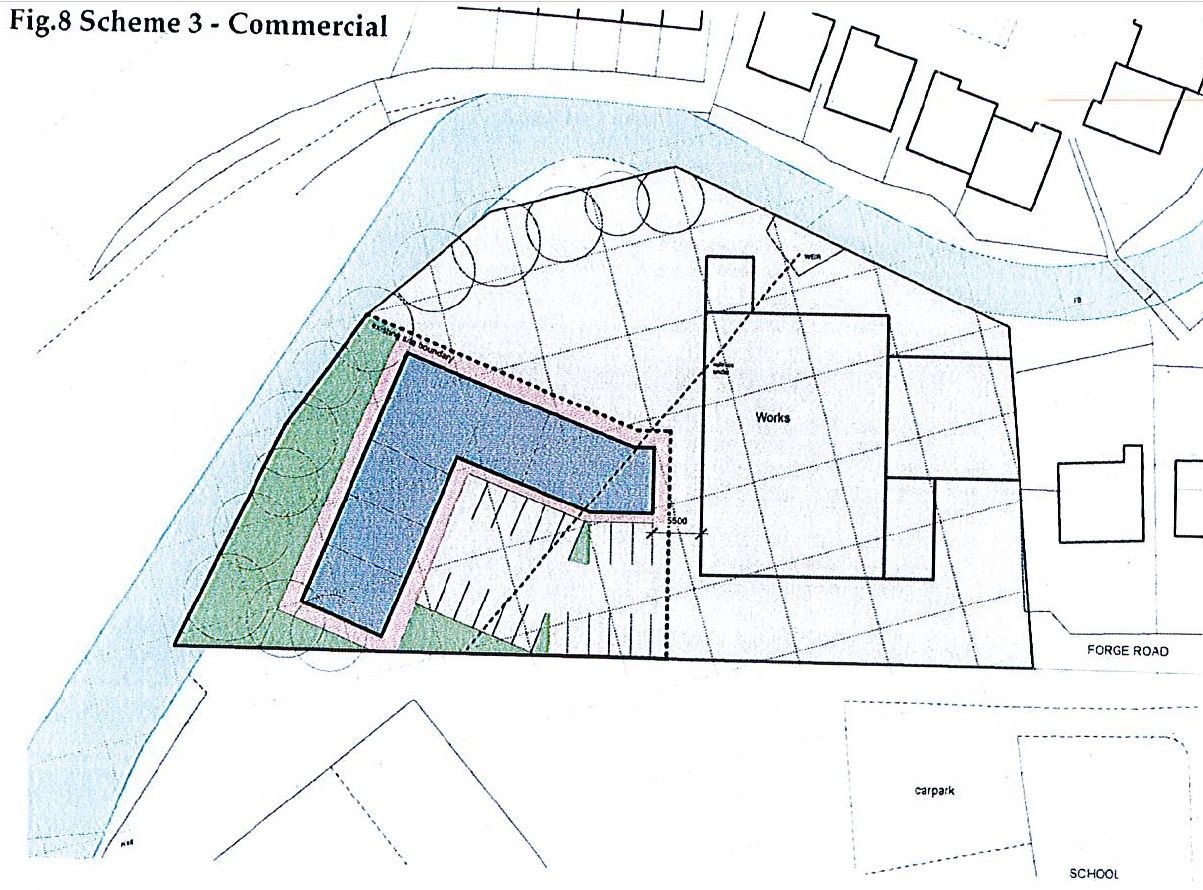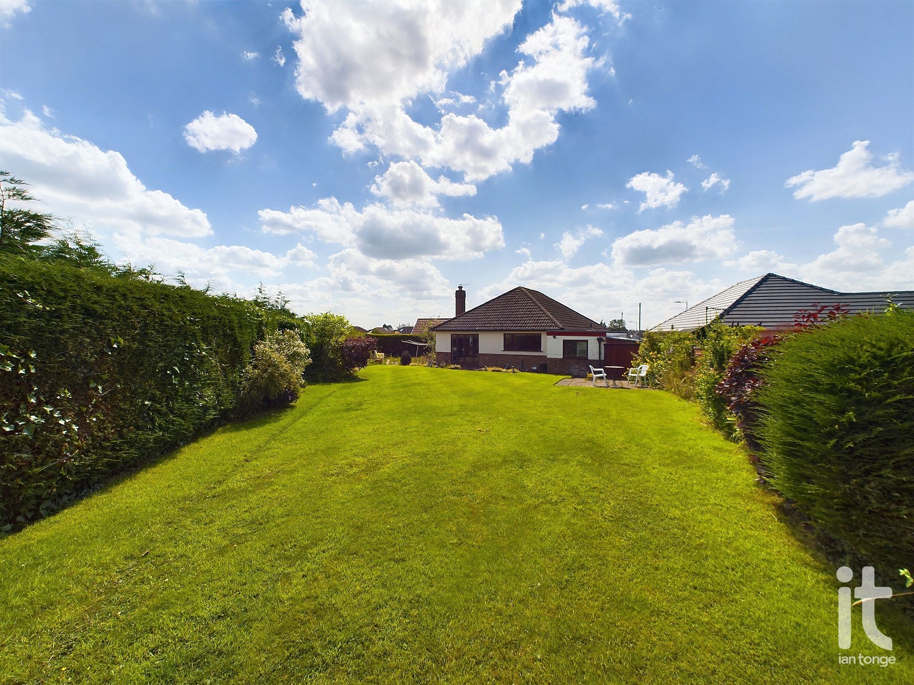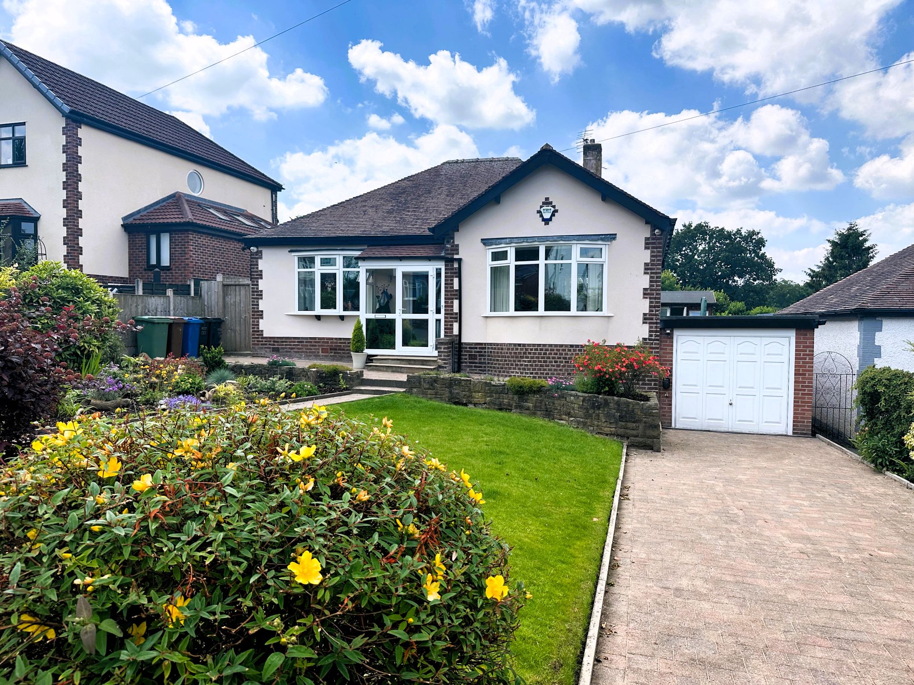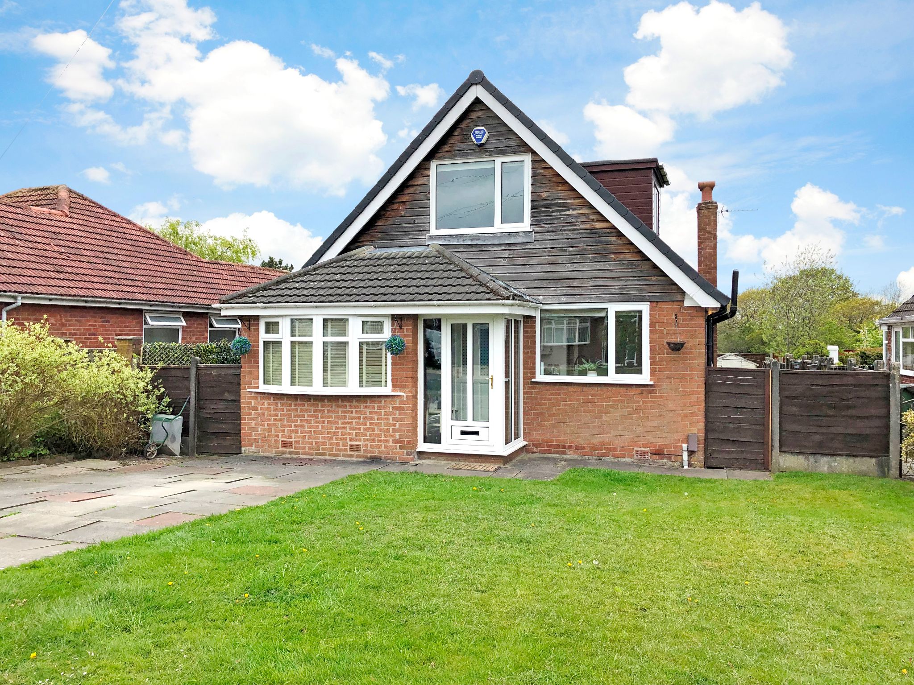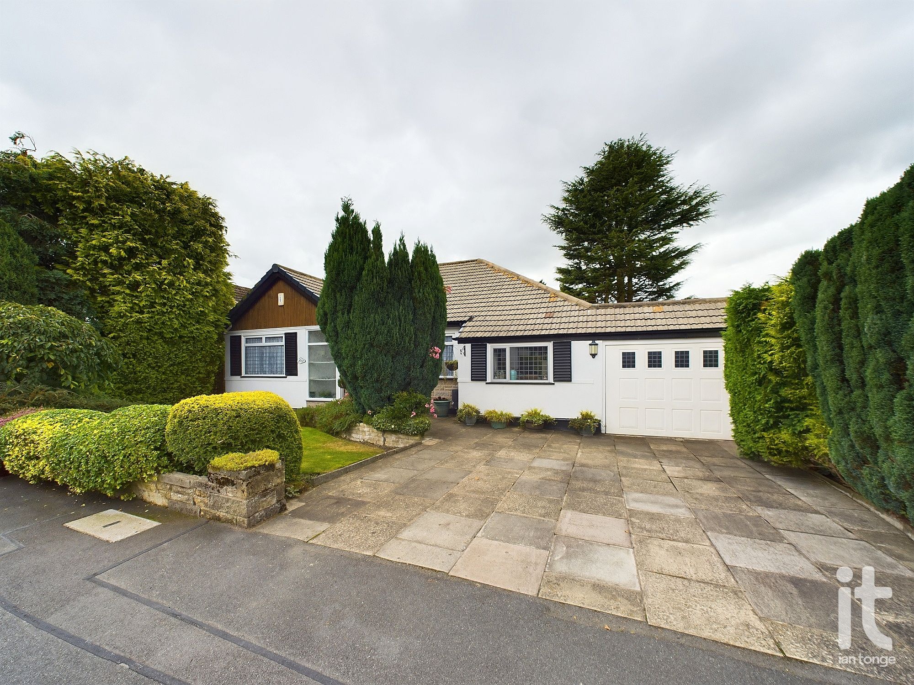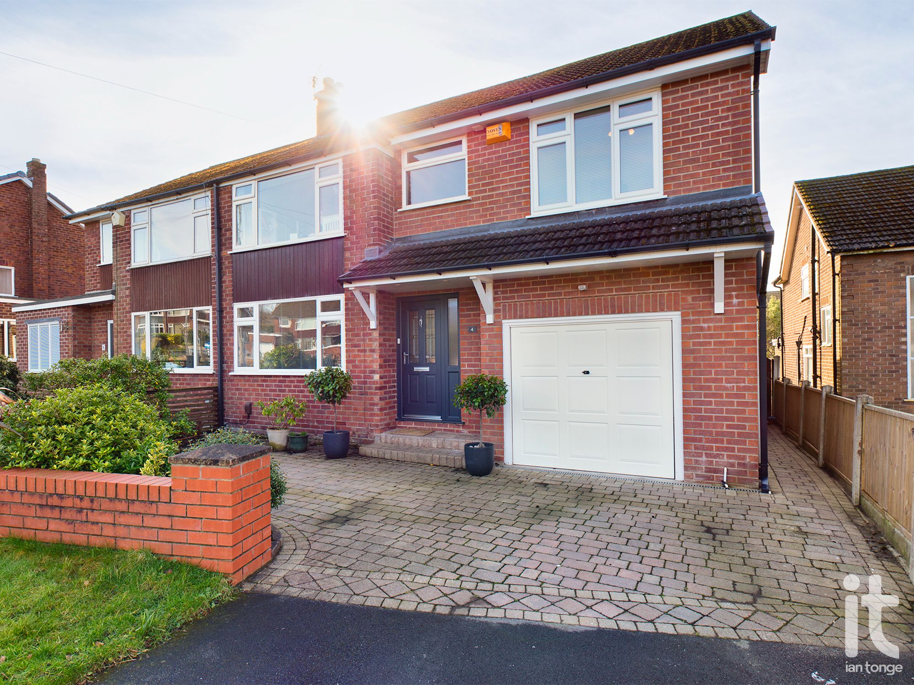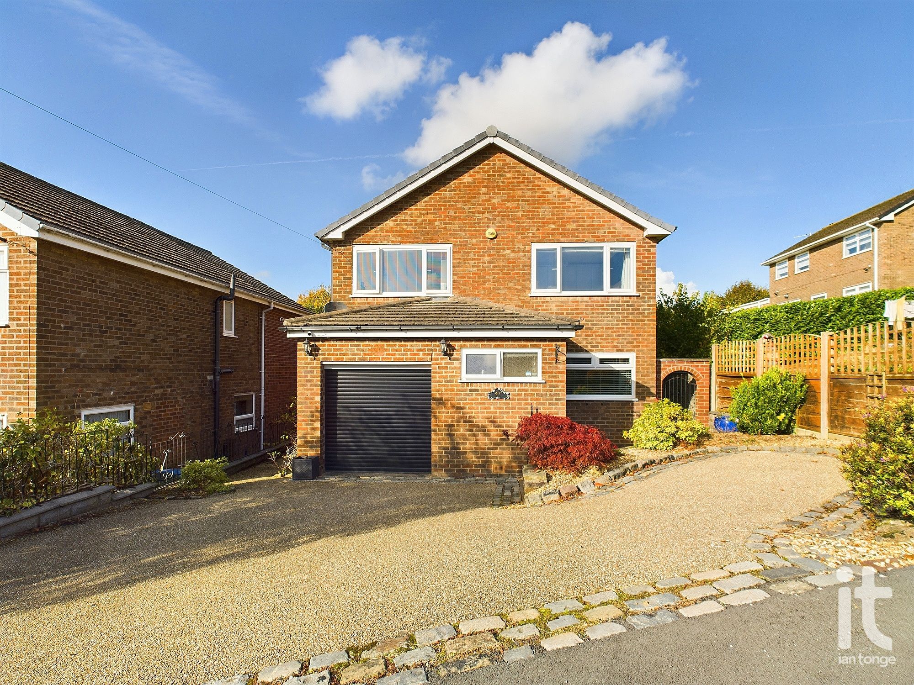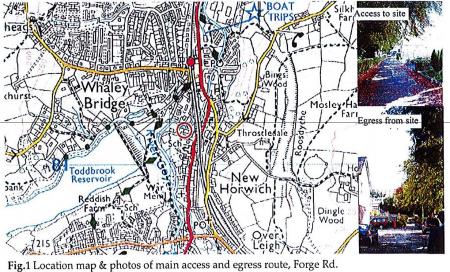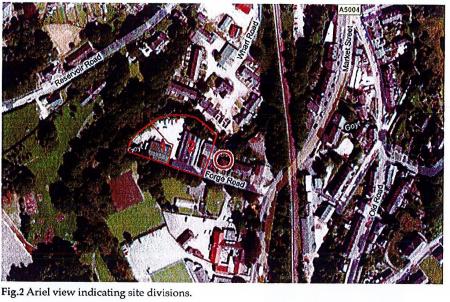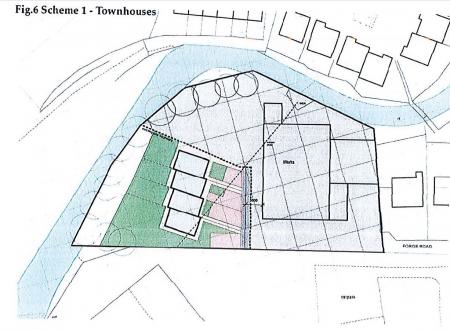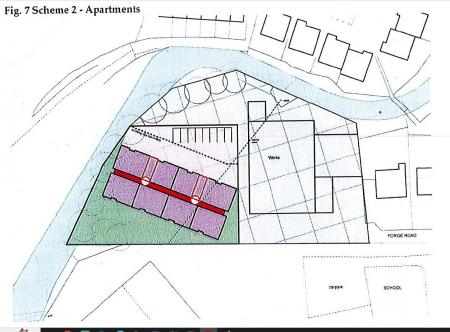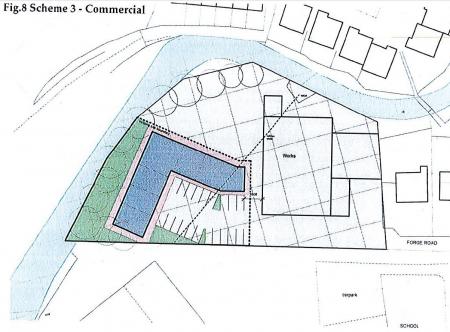- Development Opportunity
- Factory & Garage of approx. 3735 Sq Ft,
- Additional Land
- Potential to Create Houses, Apartments or Office spaces
Land for sale in High Peak
Offering the potential for excellent re-development opportunities but currently consisting of a factory, garage of over approximately 4800 Sq. Ft.plus additional land (site extending to approx. 0.304 acres), this unique site sits close to Whaley Bridge and its fantastic transport links, local shops, restaurants and good schools. The site lends itself to a number of development projects, with the potential to build a number of different commercial and/or residential properties, such as Town Houses, Apartments, Offices or even Small Commercial Units.
Currently, the site comprises a single storey brick built building believed to date back to the 1930's and having galvanised steel concertina style shutter door to the front elevation. Internally, there is workshop space, offices and ancillary accommodation measuring approx. 3735 Sq Ft, with a first floor mezzanine store of approx. 882 Sq Ft. There is an attached store to the rear of approx 223 Sq Ft.
Externally, the site extends to approximately 0.123 hectares (0.304 acres). There is a good sized surfaced yard to the right and rear with further facilities for car parking and external storage.
Proposed schemes that could be outlined for the site (subject to the relevant permission being obtained) include:
SCHEME 1.
Townhouses.
Residential accommodation comprising four 2/3 storey three bedroom Town Houses with 2/3 space driveway parking to the front.
SCHEME 2.
Apartments.
Residential apartments with under-croft and additional visitor parking. Proposed for 16 units over three storeys, with storey 1 being car parking.
SCHEME 3.
Commercial.
6 small commercial units, 4 units at approx. 64sqm/688sqft., 2 units a little larger at 75sqm/807sqft, however the buildings could be flexible in terms of tenure and size allowing for different uses. Parking proposed to the front of the units.
Property Reference HIL-1HUR13ZV73S
Accommodation Comprising
Currently Comprising of:
FACTORY
GROUND FLOOR
Workshop, Offices and Ancillary Accommodation
Measuring approx. 3735.57 Sq Ft
Rear Store
Measuring 223.40 Sq Ft.
FIRST FLOOR
Mezzanine Store
Measuring Approx. 882.30 Sq. Ft.
SITE
The site extends to approx.0.123 hectares (0.304 acres). There is a good surfaced yard to the right and rear of the property providing loading and unloading facilities. Car parking and external storage.
There is also a small strip of land to the left of the property providing access for maintenance.
TENURE
We understand that the tenure of the subject property is part Freehold and part long Leasehold. The long leasehold section of the land is subject to a ground lease for a period of 900 years less 10 days from 1st October 1926. We are advised the ground rent for this is �5 PA but this should be verified by your legal representative.
Directions
from our High Lane office proceed along the A6 in the direction of Disley, towards Whaley Bridge. Upon reaching the roundabout at Bridgemont, take the second exit into Whaley Bridge, passing the shops and then taking the right hand turn after passing under the railway bridge where Forge Road can be found.
Viewing Arrangements
Strictly by appointment with Ian Tonge Property Services 150 Buxton Road, High Lane, Stockport, SK6 8EA. Telephone 01663 762677.
Financial Advice
The selling agents will be pleased to assist prospective purchasers with all their financial arrangements whether purchasing through this agency or via another source. Please telephone or call in for an appointment without obligation. A written quotation is available on request. A contract of insurance may be required.
YOUR HOME IS AT RISK IF YOU DO NOT KEEP UP REPAYMENTS ON A MORTGAGE OR OTHER LOAN SECURED ON IT.
Property Misdescription Act
Ian Tonge Property Services give notice that these particulars, whilst believed to be accurate, are set out as a general outline only for guidance and do not constitute any part of an offer or contract - intending purchasers or tenants should not rely on them as statements or representations of fact, but must satisfy themselves by inspection or otherwise as to their accuracy. No person in the employment of Ian Tonge Property Services has the authority to make or give representations or warranty in relation to the property.
Important information
This is a Shared Ownership Property
This is a Freehold property.
Property Ref: 58651_HIL-1HUR13ZV73S
Similar Properties
Meadow Close, High Lane, Stockport, SK6
3 Bedroom Detached Bungalow | Guide Price £425,000
Three bedroomed detached which commands large corner plot on a small cul-de-sac with open aspect views of the fields. Th...
Windlehurst Road, High Lane, Stockport, SK6
2 Bedroom Detached Bungalow | £425,000
Stunning two bedroomed detached bungalow with multi functional loft room, which commands a fantastic plot with beautiful...
Ashbourne Drive, High Lane, Stockport, SK6
4 Bedroom Detached Bungalow | Guide Price £425,000
NO ONWARD CHAIN! A TASTEFULLY MODERNISED FOUR BEDROOM DETACHED DORMER BUNGALOW, with a PRIVATE SOUTH WEST FACING REAR GA...
South Meadway, High Lane, Stockport, SK6
3 Bedroom Detached Bungalow | £465,000
Desirable extended detached dormer bungalow which offers 1821 sq ft of living accommodation with beautiful surrounding g...
Grasmere Crescent, High Lane, Stockport, SK6
5 Bedroom Semi-Detached House | Guide Price £475,000
*360 DEGREE TOUR NOW AVAILABLE* A FANTASTIC FAMILY HOME with this SUBSTANTIAL FIVE BEDROOM SEMI-DETACHED HOUSE, with TWO...
Thornway, High Lane, Stockport, SK6
3 Bedroom Detached House | £475,000
Stunning extended detached house, which is located on a desirable road with open aspect views of the farmland to the rea...

Ian Tonge Property Services (High Lane)
150 Buxton Road, High Lane, Stockport, SK6 8EA
How much is your home worth?
Use our short form to request a valuation of your property.
Request a Valuation
