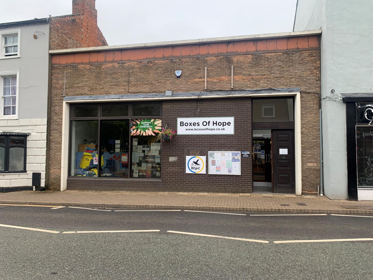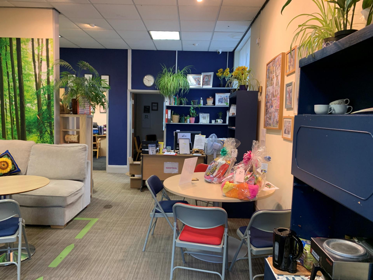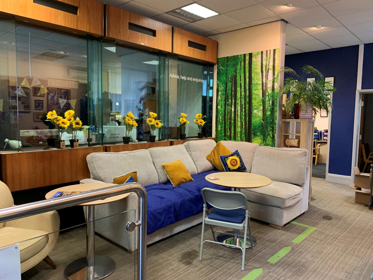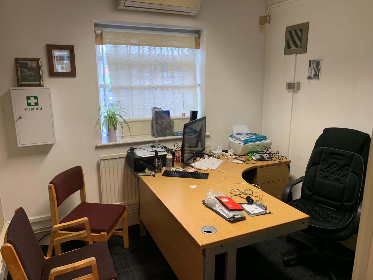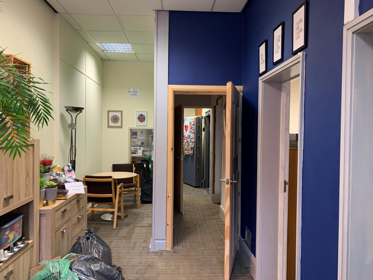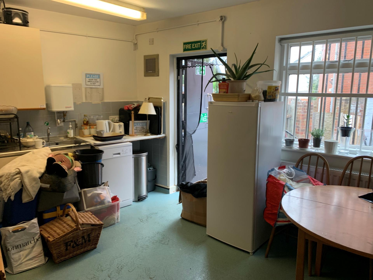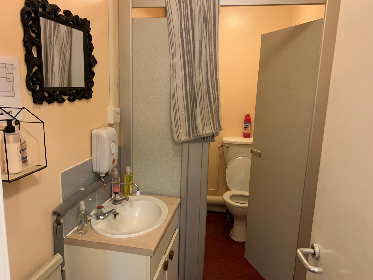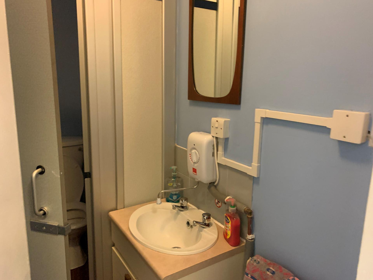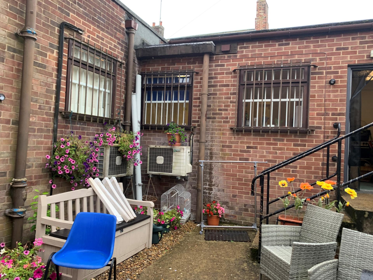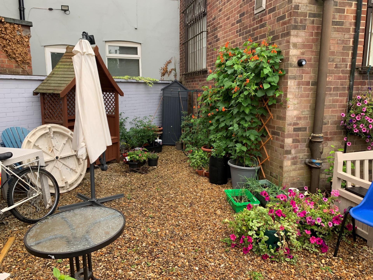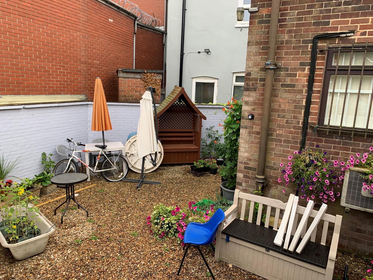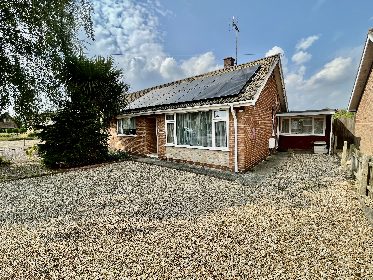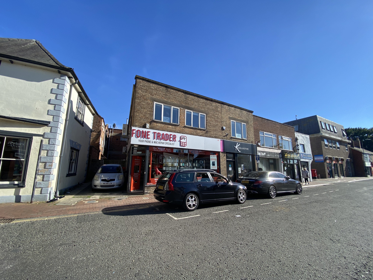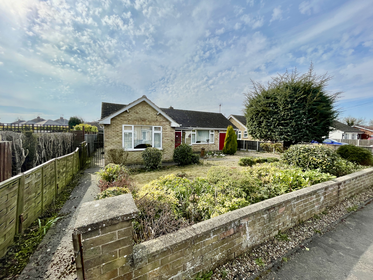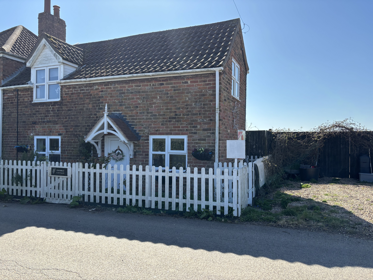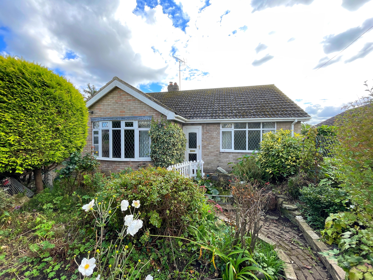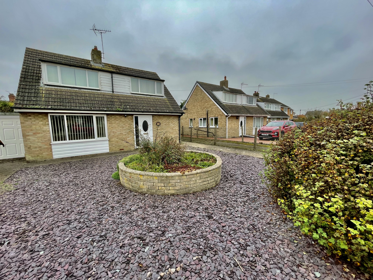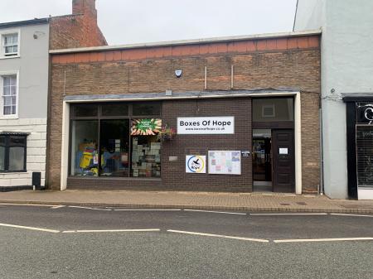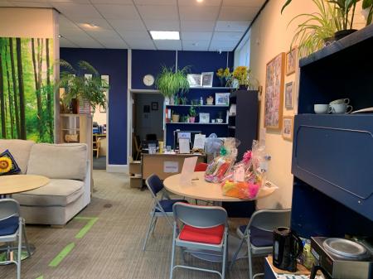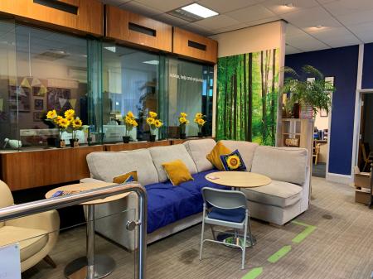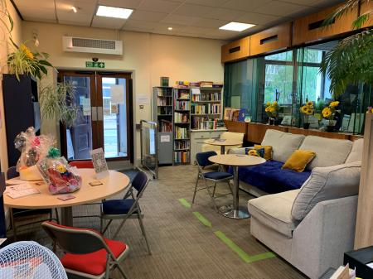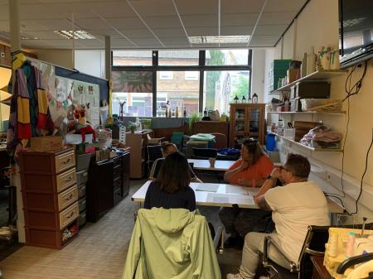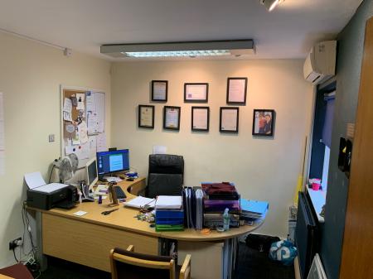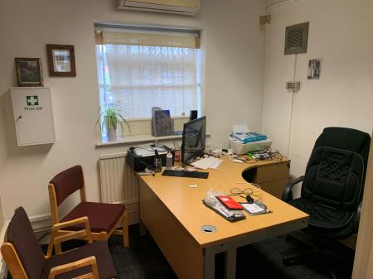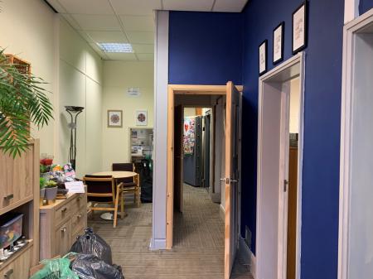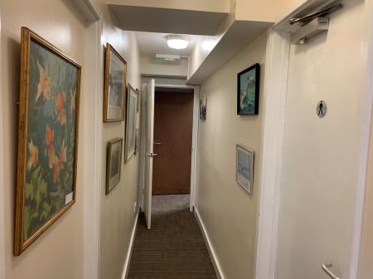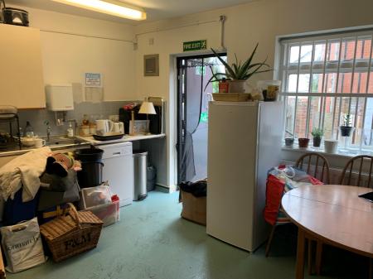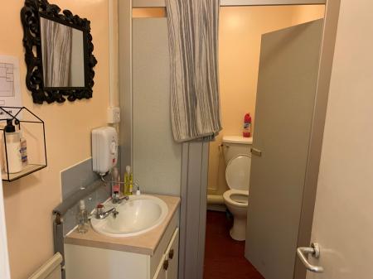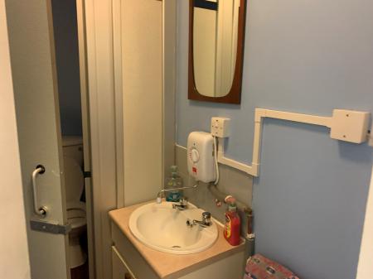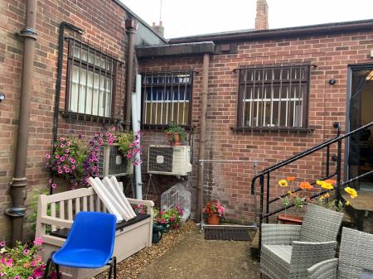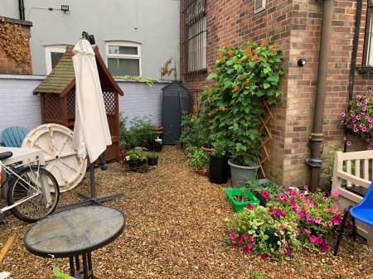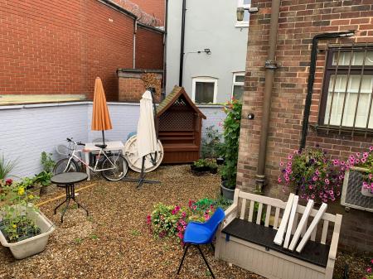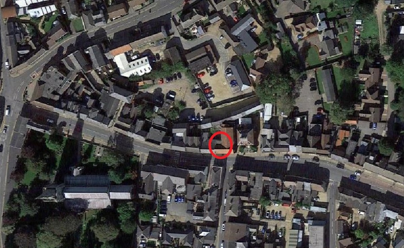Commercial Property for sale in High Street
LOCATION
• Single Storey Investment Property currently used as a Meeting Centre (former Bank), with Ancillary offices/amenity areas
• Prominent Position in Holbeach High Street
• On Street Public Parking Spaces and Public Car Parks available nearby
• Net Internal area 1,576 sq.ft (147m²)
The property is situated in the centre of the market town of Holbeach. The property lies within the Conservation Area and previously has provided banking and office accommodation.
DESCRIPTION
The main property comprises a 1960’s single storey building of brick, with front parapet wall façade, and mineral felt flat roof construction. The rear parts are also of single storey brick construction under a concrete roof. The property has double glazed windows, timber double doors to the front, and a steel door to the rear yard.
There is a rear yard area, accessed via the rear Fire door.
Holbeach is a market town with a population of close to 9,000 which has weekly markets. The town is located with easy access off the A17 together with connections to the A1 and the A16 to Spalding and Boston. Spalding enjoys a rail connection service to Peterborough from where main line connections to London’s Kings Cross are readily available (minimum journey time 49 minutes).
On-street public car parking is available near to the property (some restrictions) and there is a public car park off St Johns Street.
ACCOMMODATION
Double wooden entrance doors to:
ENTRANCE FOYER with meter cupboard
Doors to:
RECEPTION AREA: Air conditioned with large 3 pane windows to front, warm air heater over door. Carpeted. Suspended ceiling with recessed lights, Radiators. CAT5 cabling, power points.
Depth of main Reception area 9.45m max, width at the rear 10.20m.
2 OFFICES are located at the rear of the main area - 2.49m x 2.94m and 4.06m x2.91m. Carpeted. Suspended ceiling with recessed lights, and air conditioning units.
STRONGROOM/VAULT/STORE ROOM: 2.79m x 2.18m
SERVER ROOM: 2.95m x 1.79m
Further Ancillary Accommodation as follows:
PASSAGEWAY to
STORE: 2.18m x 1.21m with gas boiler.
REAR OFFICE/STORE: 2.63m X 3.64m. Carpeted. Ceiling with Fluorescent light.
KITCHEN: 3.03m x 4.19, range of units, stainless steel sink unit, water heater. Part floor tiles/part carpeted. Ceiling with Fluorescent light. Radiator. Fire Exit to rear yard.
LADIES WC: Separate low level WC, wash band basin with water heater.
GENTS WC: Separate low level WC, wash band basin with water heater.
OUTSIDE
Small rear yard.
SERVICES
Mains gas, electric and water are understood to be connected. A gas boiler serves the ground floor accommodation with radiators and there are several air conditioning units. Foul drainage is understood to be to a private system.
TERMS
Tenure: Freehold.
DETAILS OF TENANCY
The whole property is Let under a lease dated 12th September 2023 and is ‘contracted out’ under the Security of Tenure Provisions of the 1954 Landlord and Tenant Act Part II. The current passing rent is £12,000 per annum, paid every 25th March, 24th June, 29th September and 25th December in each year of the term. The lease term is for 3 years. The annual Buildings Insurance is reimbursed by the Tenant to the Landlord upon demand.
REPAIRS
The Tenant is responsible for all repairs.
OUTGOINGS
Rateable Value £16,000 (2023 List)
LEGAL COSTS
The purchaser to pay their own legal costs.
OTHER
LOCAL AUTHORITIES
South Holland District Council
Priory Road, Spalding PE11 2XE
CALL: 01775 761161
Anglian Water Customer Services
PO Box 10642, Harlow, Essex, CM20 9HA
Lincolnshire County Council
County Offices, Newland, Lincoln
CALL: 01522 552222
VIEWING
Viewings are to be arranged by prior appointment with the Vendors Agent - R Longstaff & Co LLP
Property Ref: 58325_101505013591
Similar Properties
3 Bedroom Semi-Detached Bungalow | £200,000
3 bedroom semi-detached bungalow situated in a popular location of Holbeach, close to all local amenities. Accommodation...
Sheep Market, Spalding PE11 1BH
Retail Property (High Street) | Guide Price £200,000
** Central Town Investment - Mixed Use - Close to Hollands Market - On Street Car Parking Available Close By - Significa...
The Ramper, Cradge Bank, Spalding
3 Bedroom Detached Bungalow | £199,995
3 bedroom detached bungalow in need of some updating. Situated on the edge of town. Accommodation comprising entrance po...
2 Bedroom Semi-Detached House | £204,995
Semi-detached character cottage situated in a semi-rural location down a country lane with open views. Accommodation com...
The Raceground, Spalding Common
2 Bedroom Detached Bungalow | £205,000
2 bedroom detached bungalow situated on the edge of town. Accommodation comprising entrance hallway, lounge, kitchen bre...
3 Bedroom Detached House | £205,000
Detached 3 bedroom chalet bungalow, with off-road parking, single garage and good sized rear garden. Accommodation compr...

Longstaff (Spalding)
5 New Road, Spalding, Lincolnshire, PE11 1BS
How much is your home worth?
Use our short form to request a valuation of your property.
Request a Valuation
