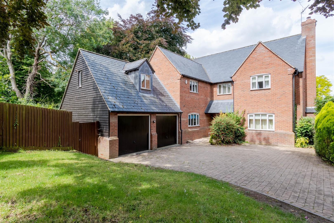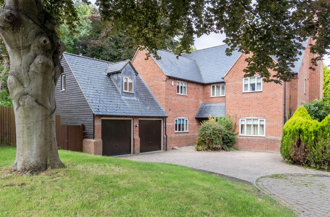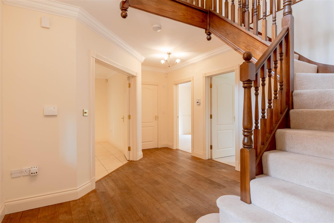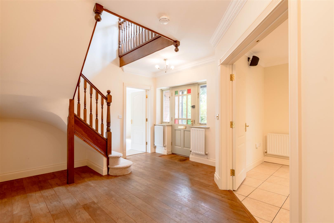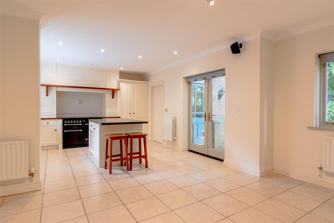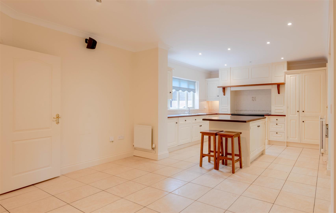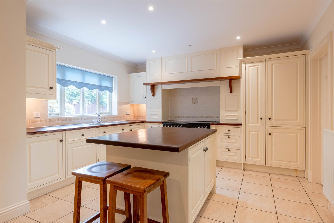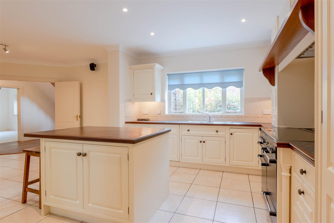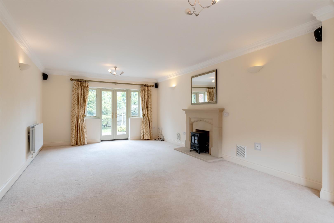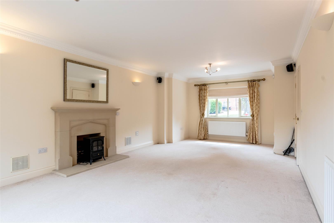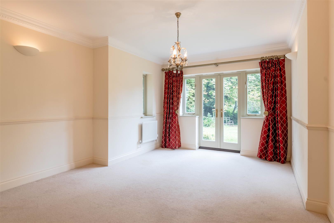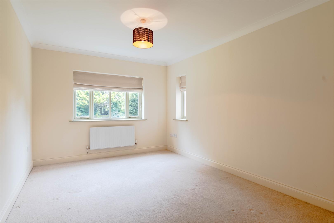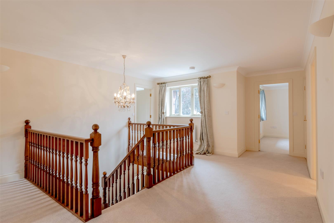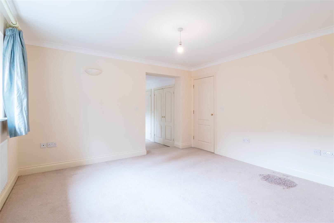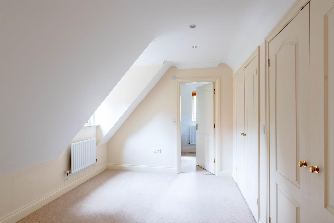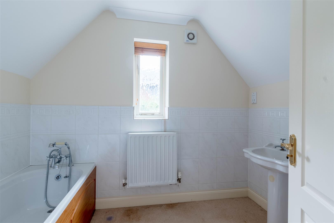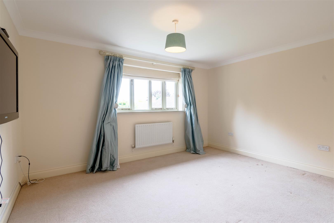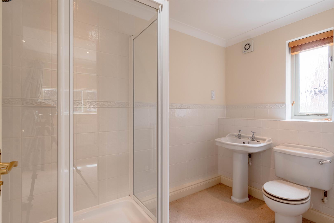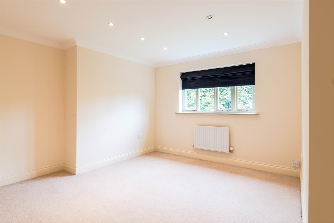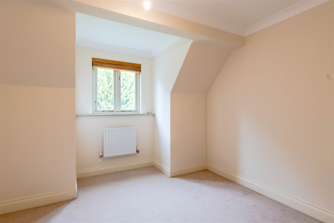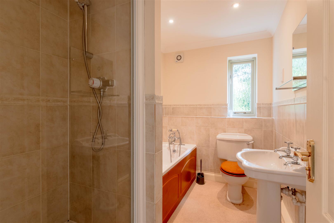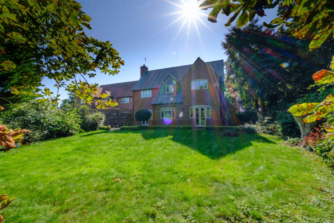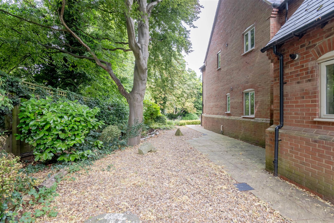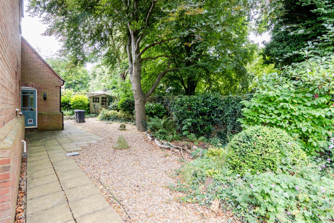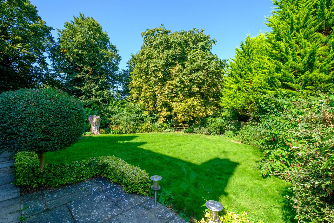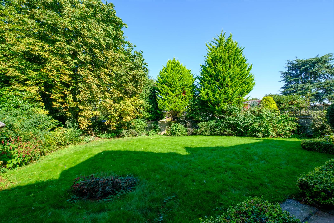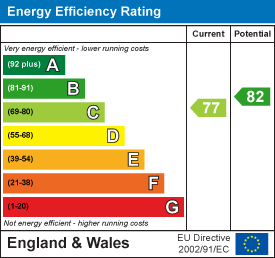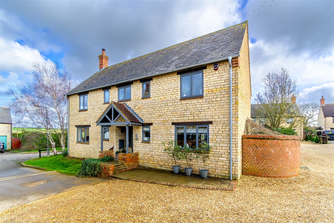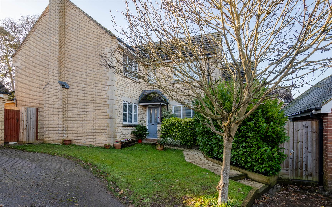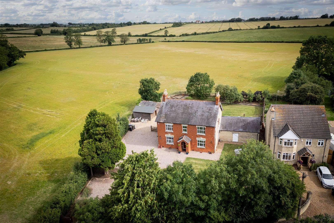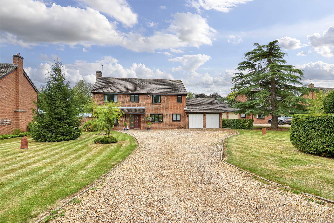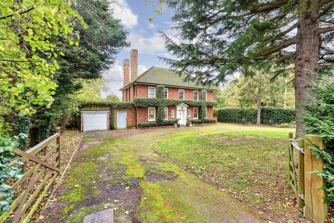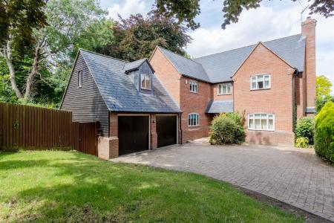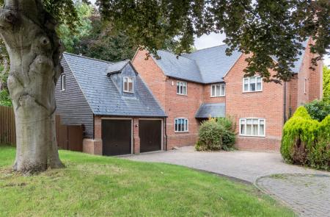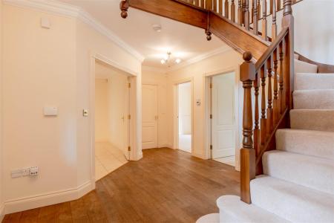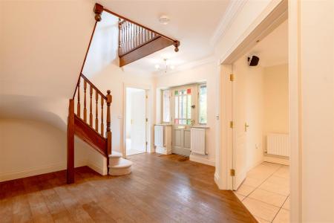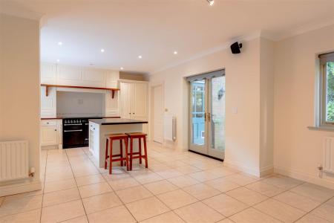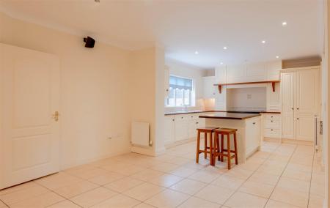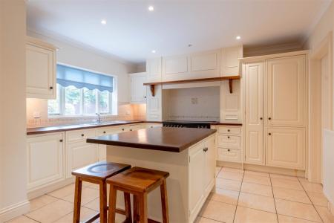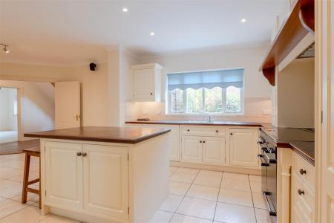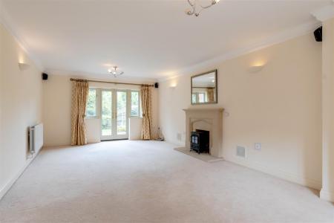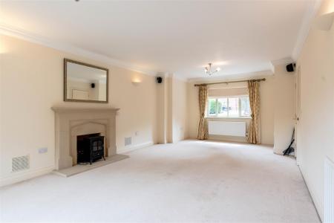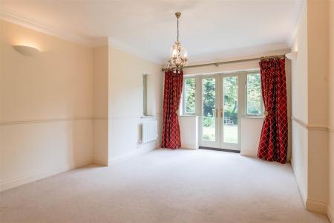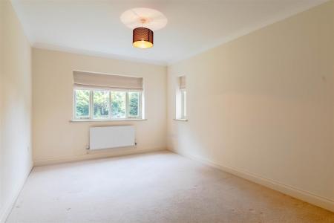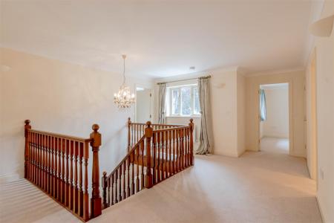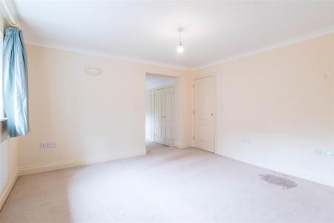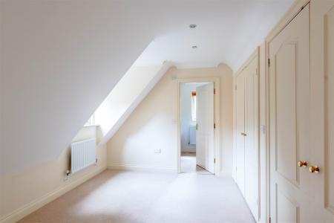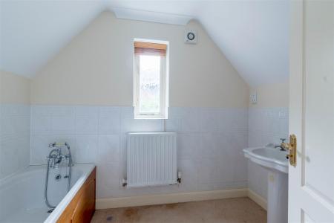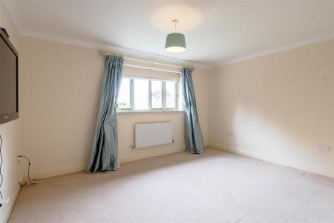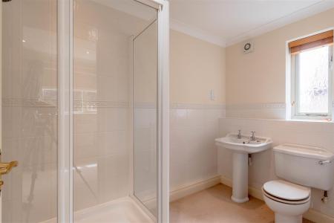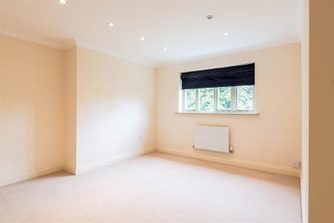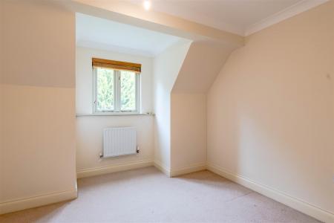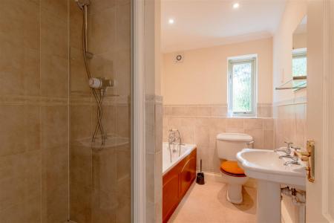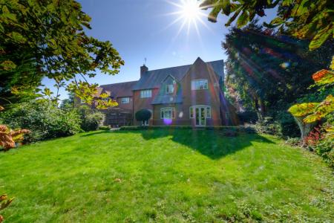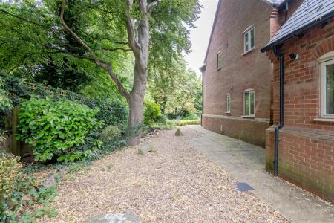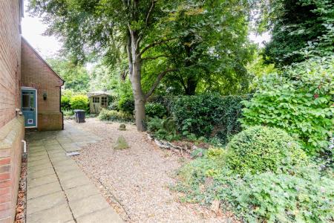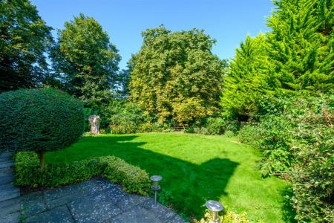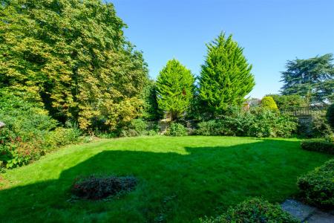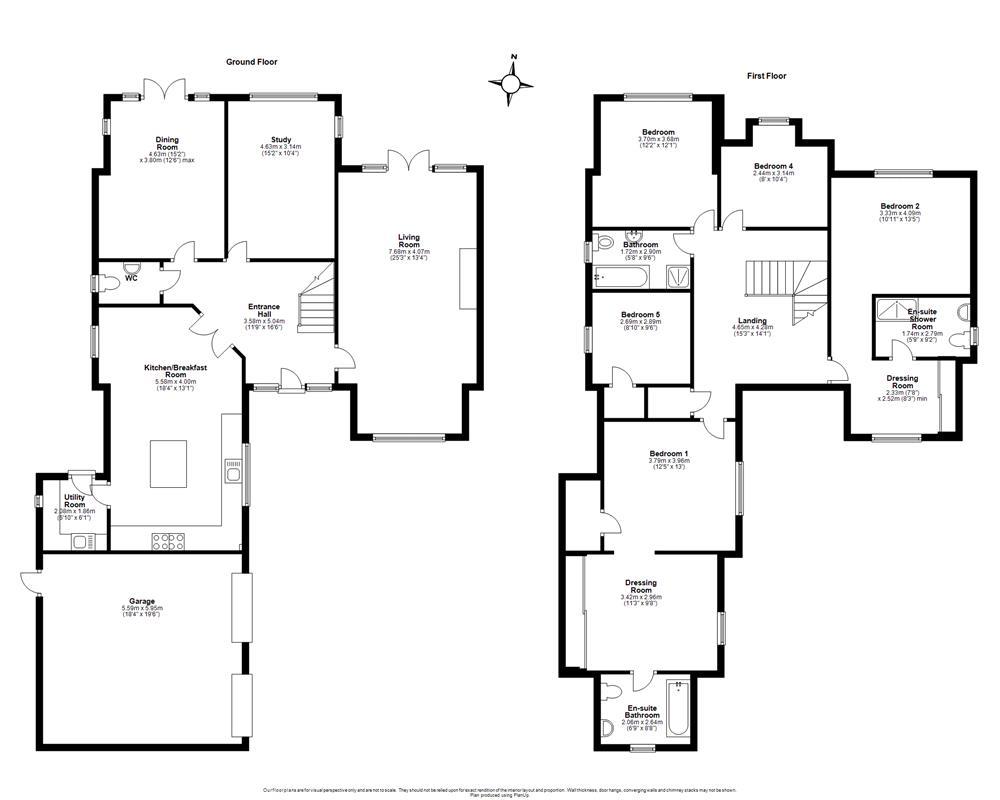- 5 bedrooms
- 2 ensuites
- 3 reception rooms
- Family kitchen
- Utility room
- Double Gararge
- 2 Dressing rooms
- Gas heating, mains drainage and double glazed
5 Bedroom Detached House for sale in Higham Ferrers
*NO CHAIN* Charles Orlebar presents - This established family home, located in a small and exclusive cul de sac of� just 5 homes, has a lovely flow to both floors. Located on the edge of this sought after market town, the property offers 5 bedrooms with 2 ensuites and a family bathroom upstairs, then a large kitchen/breakfast room and 3 spacious receptions downstairs.�The sizeable accommodation will suit a growing family who will benefit from all the internal space this lovely home offer. Outside, the established garden will be a wonderful place to entertain guests with BBQs in summer evenings, and also plenty of grass for children to play on.
For walkers and cyclists, the greenway is just across the road, providing routes to the centre of Higham, and both Rushden and Stanwick Lakes. Road links are excellent via the A6/A45 and onto the A14 and M1/M6 and A1. The nearest train station is less than 15 minutes drive to Wellingborough where trains to London are approximately 52 minutes.
Please view the virtual tour and call us to arrange an exclusive viewing.
Entrance Hall - 5.04m (16'6") x 3.58m (11'9") - Two windows to front, wooden flooring, coving to ceiling, stairs, double door to Kitchen/Breakfast Room, door to:
Living Room - 7.68m (25'3") x 4.07m (13'4") - Window to front, two windows to rear, fireplace, telephone point, TV point, wall light point(s), coving to ceiling, double door.
Study - 4.63m (15'2") x 3.14m (10'4") - Window to rear, window to side, telephone point, TV point, coving to ceiling.
Dining Room - 4.63m (15'2") x 3.80m (12'6") max - Window to side, two windows to rear, dado rail with dimmer control, coving to ceiling, double door.
Wc - Window to side, fitted with two piece suite pedestal wash hand basin and low-level WC, tiled surround, wooden flooring, coving to ceiling.
Kitchen/Breakfast Room - 5.58m (18'4") x 4.00m (13'1") - Integrated fridge/freezer and dishwasher, space for range, two windows to side, tiled flooring, coving to ceiling with ceiling spotlights, door to:
Utility Room - 2.08m (6'10") x 1.86m (6'1") - Fitted with a matching range of base units, stainless steel sink with mixer tap, plumbing for washing machine, space for freezer, window to side, tiled flooring, coving to ceiling, wall mounted gas radiator heating boiler serving heating system and domestic hot water.
Garage - 5.95m (19'6") x 5.59m (18'4") - Double garage, twoUp and over door, door.
Bedroom 1 - 3.96m (13') x 3.79m (12'5") - Window to side, telephone point, TV point, coving to ceiling, open plan to Dressing Room, door to Storage cupboard.
Dressing Room - 3.42m (11'3") x 2.96m (9'8") - Window to side, wardrobe, coving to ceiling with ceiling spotlights, sliding door.
En-Suite Bathroom - Fitted with three piece suite comprising panelled bath with hand shower attachment, pedestal wash hand basin and low-level WC, tiled surround, shaver point, window to front.
Bedroom 2 - 4.09m (13'5") x 3.33m (10'11") - Window to rear, telephone point, TV point, coving to ceiling, access to loft, open plan to:
Dressing Room - 2.52m (8'3") min x 2.33m (7'8") - Window to front, wardrobe, coving to ceiling with ceiling spotlights, sliding door, door to:
En-Suite Shower Room - Fitted with three piece suite comprising double shower, pedestal wash hand basin, low-level WC and shaver point tiled surround, window to side, coving to ceiling with ceiling spotlights.
Landing - Door to Storage cupboard.
Bedroom - 3.70m (12'2") x 3.68m (12'1") - Window to rear.
Bathroom - Window to side.
Bedroom 4 - 3.14m (10'4") x 2.44m (8') - Window to rear, coving to ceiling.
Bedroom 5 - 2.89m (9'6") x 2.69m (8'10") - Window to side, telephone point, TV point, coving to ceiling with ceiling spotlights, door to Storage cupboard.
Property Ref: 765678_33013949
Similar Properties
Shelduck close, Northampton Road, Rushden
5 Bedroom Detached House | Offers in excess of £650,000
Situated just off desirable Northampton Road, Rushden, this nearly new detached house offers a perfect blend of modern l...
4 Bedroom Detached House | Offers in excess of £600,000
Charles Orlebar presents - A stunning 4 bedroom detached house occupying a generous and private corner plot in the villa...
4 Bedroom Detached House | £580,000
Nestled in the charming village of Stanwick, Hillstone Court presents a delightful opportunity to own a modern detached...
5 Bedroom House | Offers in excess of £750,000
Charles Orlebar presents - This stunning property located on Water Lane in the charming village of Chelveston. This beau...
4 Bedroom Detached House | £750,000
Nestled in the charming White Delves area of Wellingborough, this stunning detached house is a true gem waiting to be di...
4 Bedroom Detached House | £795,000
Charles Orlebar presents - One of the most stunning properties located on one of the premier streets in Rushden, located...
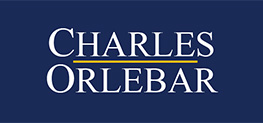
Charles Orlebar Estate Agents Ltd (Rushden)
9 High Street, Rushden, Northamptonshire, NN10 9JR
How much is your home worth?
Use our short form to request a valuation of your property.
Request a Valuation
