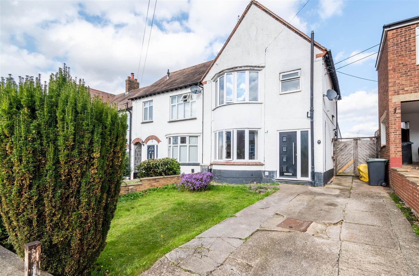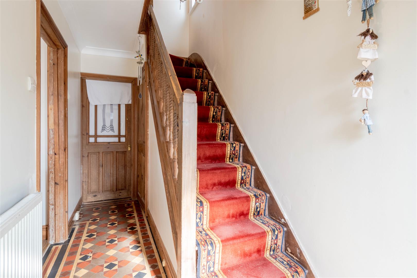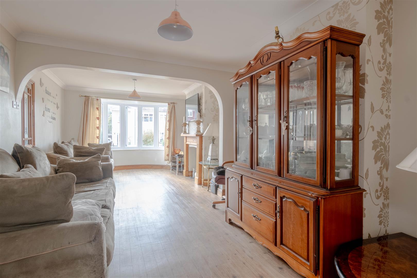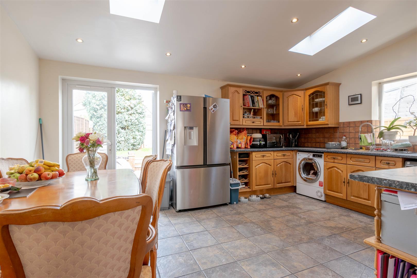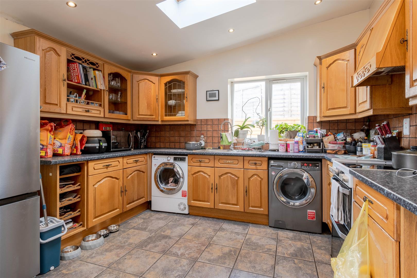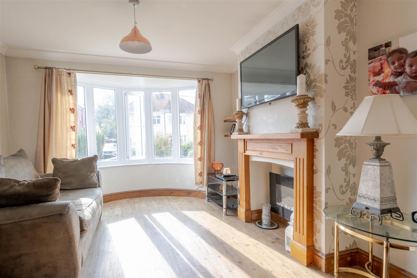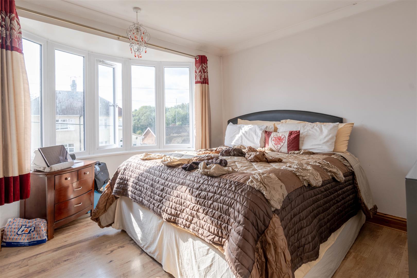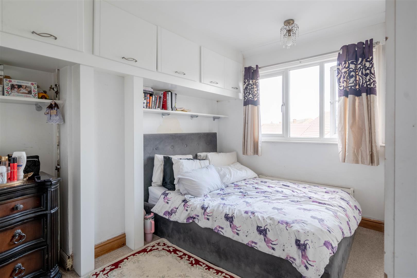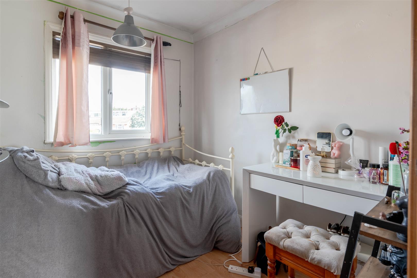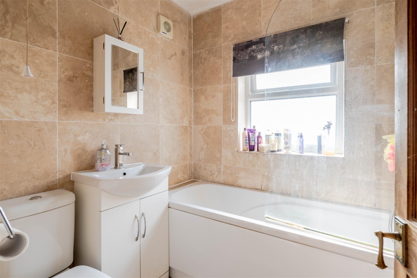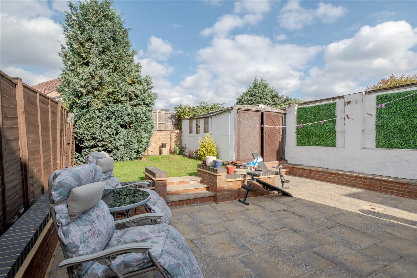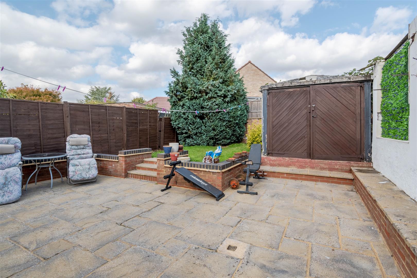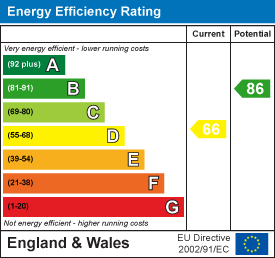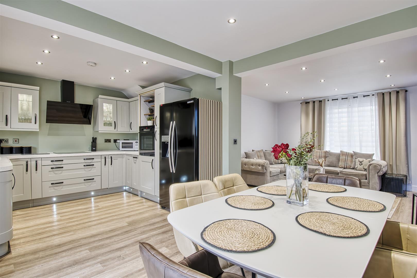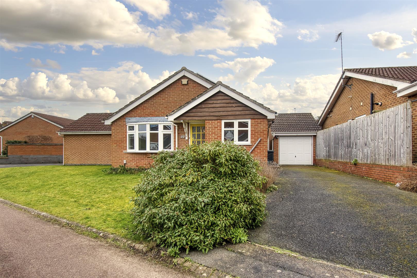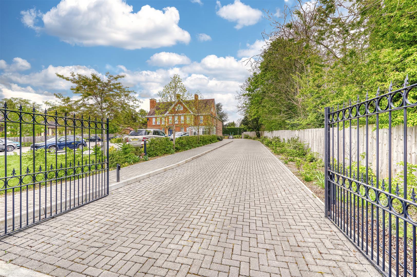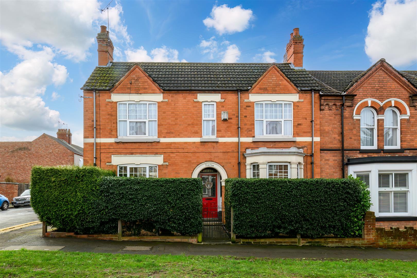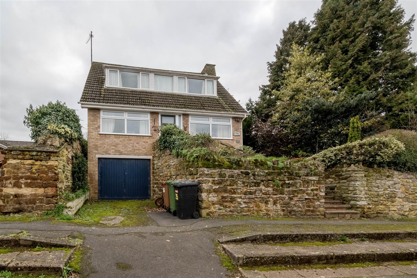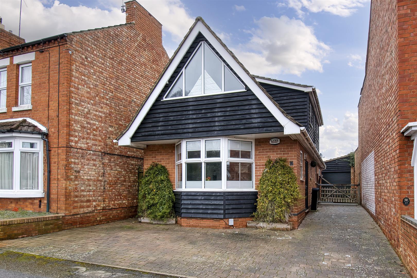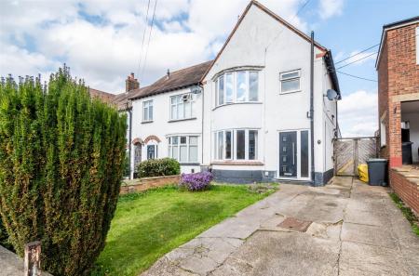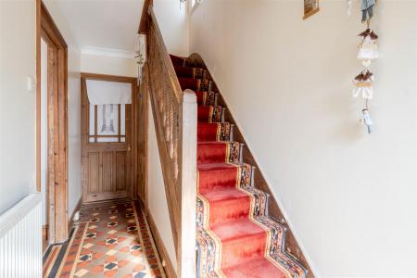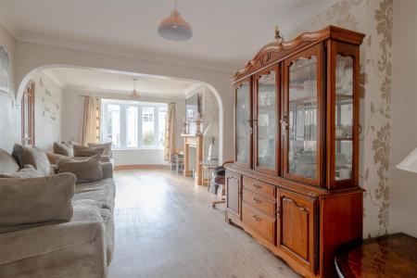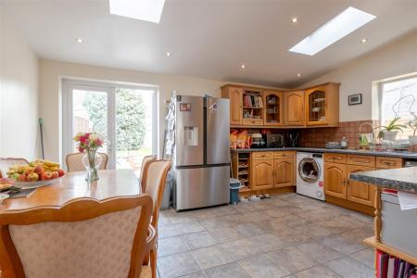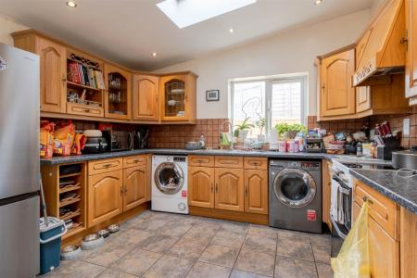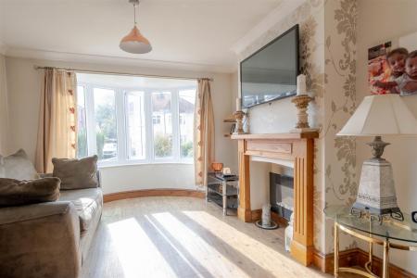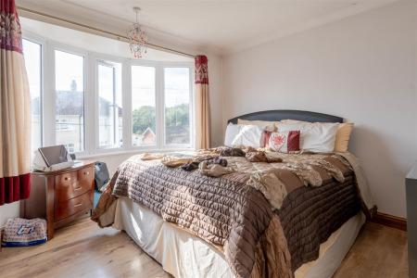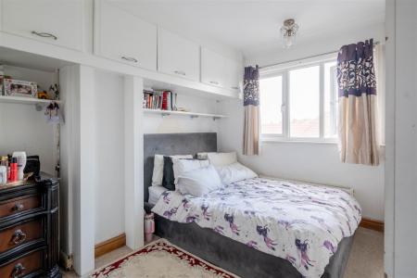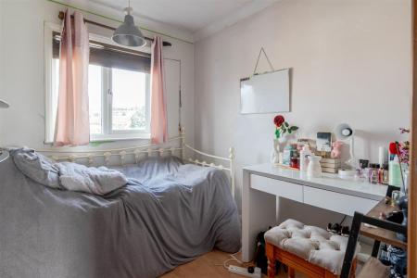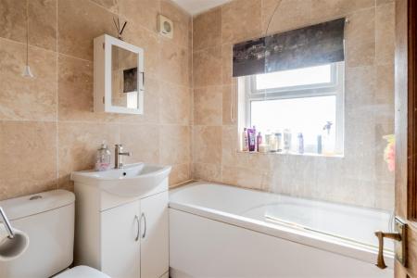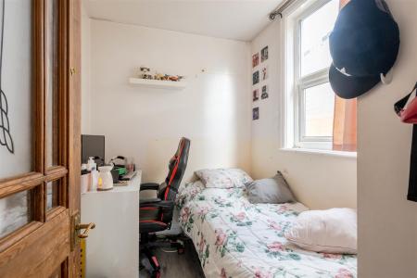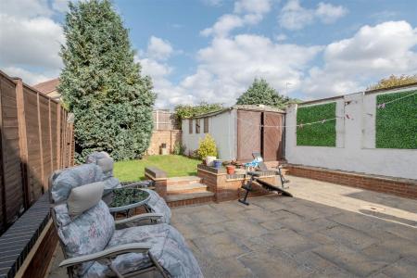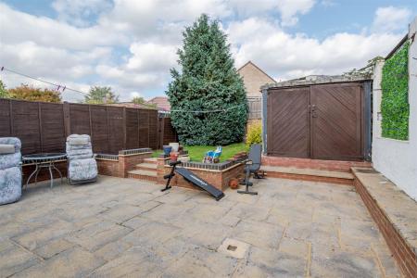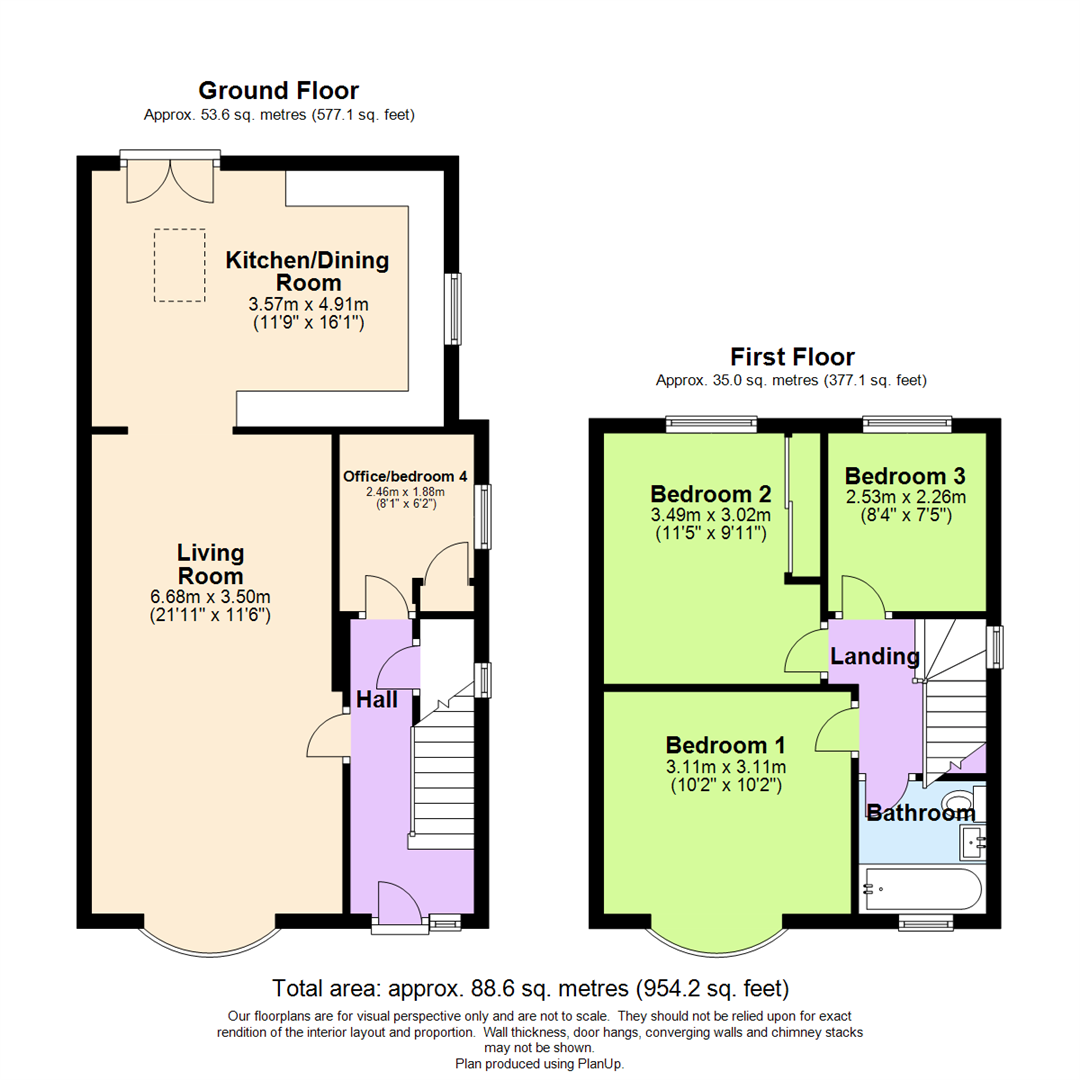- 3 Bedrooms
- Offroad Parking
- Garage
- 4th bedroom/office
- Sought after location
- Walking distance to countryside
- Private garden
- Mains drainage and gas central heating
3 Bedroom End of Terrace House for sale in Higham Ferrers
Nestled at the end of Wharf Road in Higham Ferrers, this end terrace house offers a delightful blend of character and potential. Boasting two reception rooms, three cosy bedrooms, a bright bathroom and 4th bedroom/office this property is perfect for a family looking to settle in a sought-after location.
With 954 sq ft of space, this older property exudes a warm and welcoming atmosphere. The convenience of offroad parking, including driveway and a garage, ensures that you'll never have to worry about finding a spot for your car after a long day.
Situated within walking distance to picturesque countryside walks, tranquil rivers, reputable schools, quaint shops, and inviting restaurants, this home truly offers the best of both worlds - a peaceful retreat with modern amenities at your fingertips.
The vaulted kitchen dining room, complete with skylights, is a highlight of this property, providing a bright and airy space for family meals and entertaining guests. Additionally, the potential for further improvement or extension, subject to permissions, allows you to tailor this house to suit your needs and preferences.
Don't miss out on the opportunity to make this charming property your own and create a lifetime of memories in this idyllic setting.
Hall - Window to front, stairs, door to Storage cupboard, window to side, door to:
Office/Bedroom 4 - 2.46m x 1.88m (8'1" x 6'2") - Window to side, Storage cupboard.
Living Room - 6.68m x 3.50m (21'11" x 11'6") - Bow window to front.
Kitchen/Dining Room - 3.57m x 4.91m (11'9" x 16'1") - Window to side, skylight.
Landing - Window to side.
Bedroom 1 - 3.11m x 3.11m (10'2" x 10'2") - Bow window to front.
Bedroom 2 - 3.49m x 3.02m (11'5" x 9'11") - Window to rear, Storage cupboard.
Bedroom 3 - 2.53m x 2.26m (8'4" x 7'5") - Window to rear.
Bathroom - Window to front.
Property Ref: 765678_33433605
Similar Properties
4 Bedroom House | £300,000
Situated onBoundary Avenue, Rushden, this beautifully refurbished house offers a perfect blend of modern living and coun...
2 Bedroom Detached Bungalow | £295,000
Nestled in the friendly community of Kendal Close, Rushden, this delightful detached bungalow offers a perfect blend of...
Rushden Memorial Hall, Hayway, Rushden
2 Bedroom Flat | £285,000
Charles Orlebar presents - A very exclusive penthouse apartment with lift access in this over 55's complex, situated on...
3 Bedroom End of Terrace House | Offers in region of £325,000
Charles Orlebar presents - A wonderful Victorian family home "Ivanhoe" on the sought after Wellingborough Road, offering...
3 Bedroom Detached House | Offers in excess of £325,000
Charles Orlebar presents - An established chalet style house occupying a commanding position within the old village of F...
4 Bedroom Detached House | £365,000
**BEAUTIFUL BESPOKE MODERN HOME IN A TOP DRAWER LOCATION** Charles Orlebar presents - A deceptive 3/4-bedroom property,...
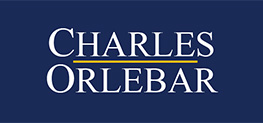
Charles Orlebar Estate Agents Ltd (Rushden)
9 High Street, Rushden, Northamptonshire, NN10 9JR
How much is your home worth?
Use our short form to request a valuation of your property.
Request a Valuation
