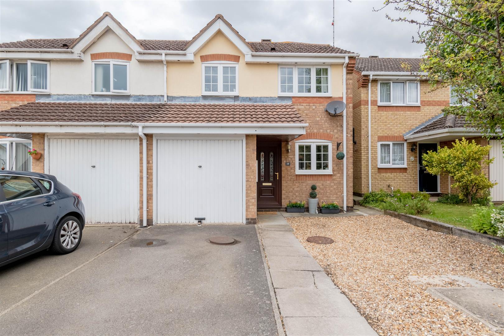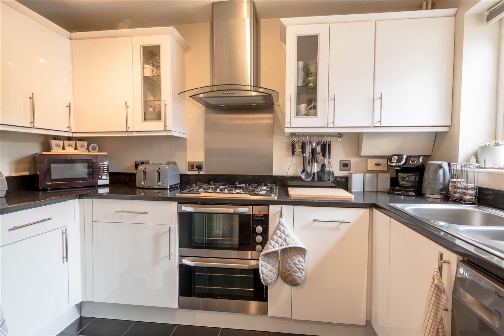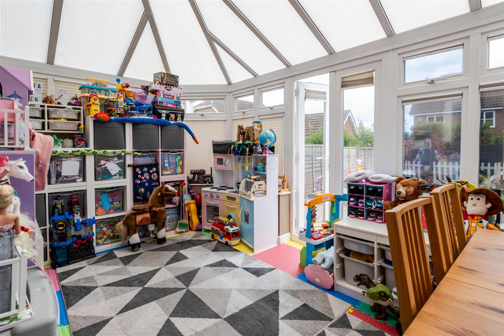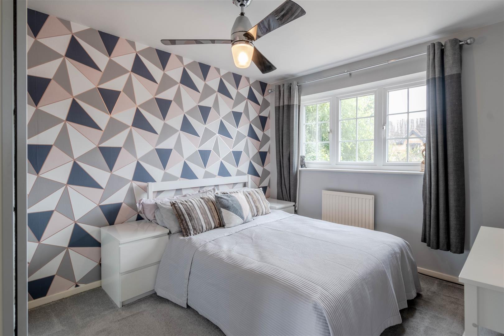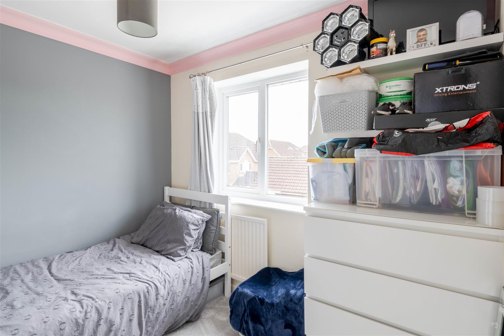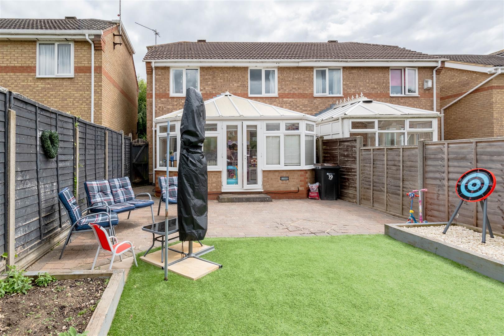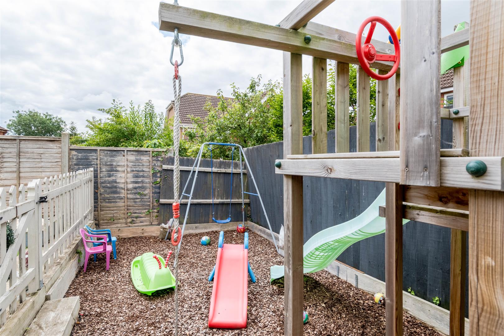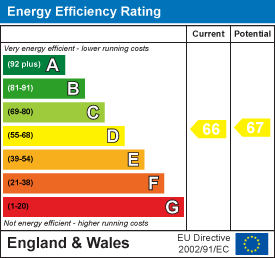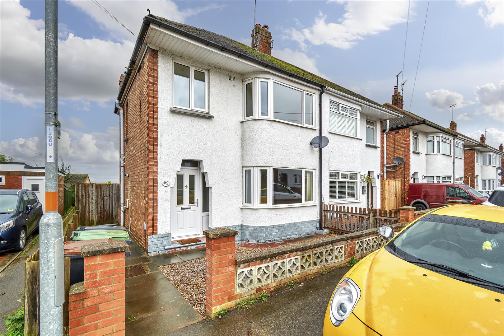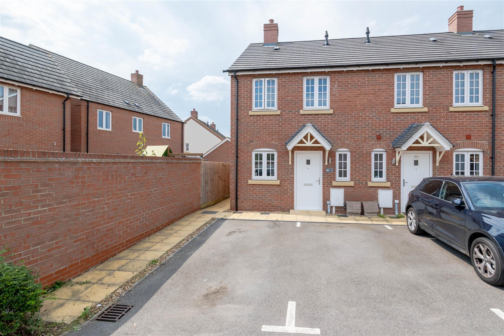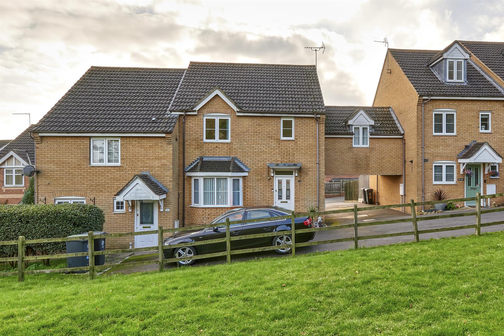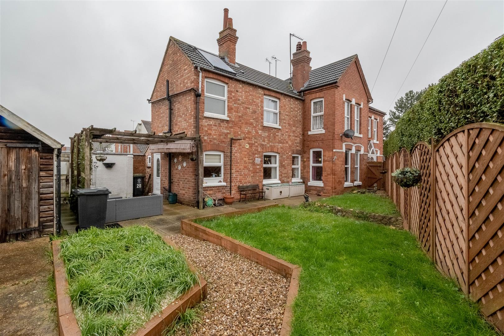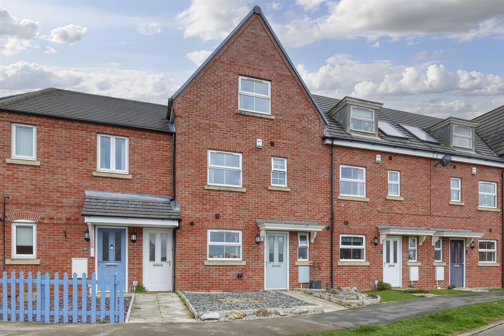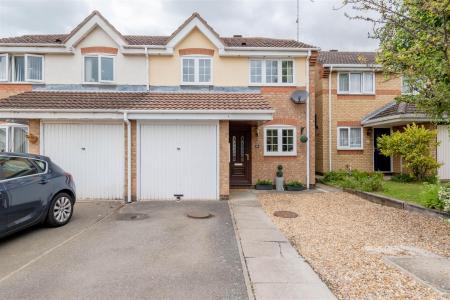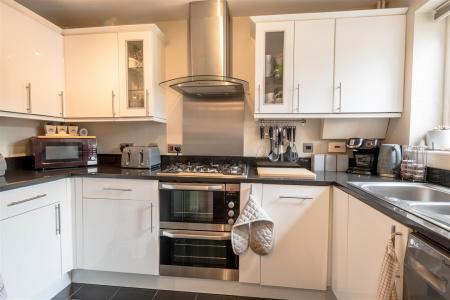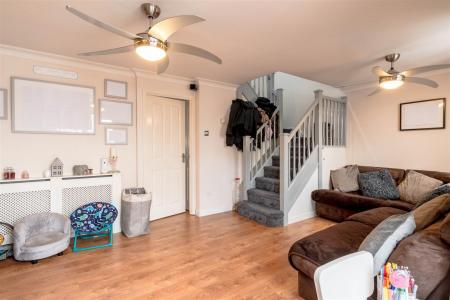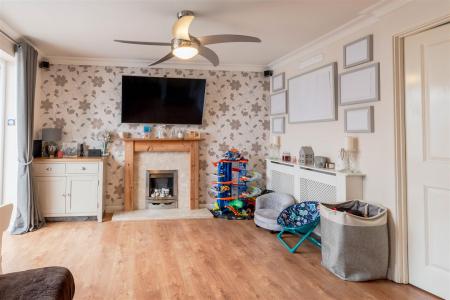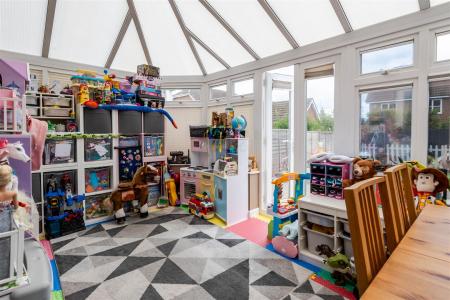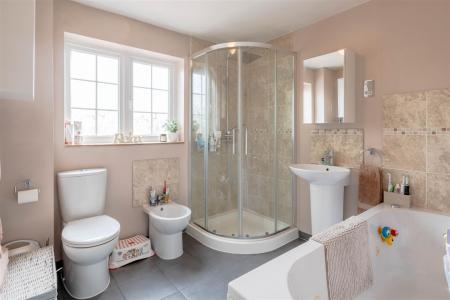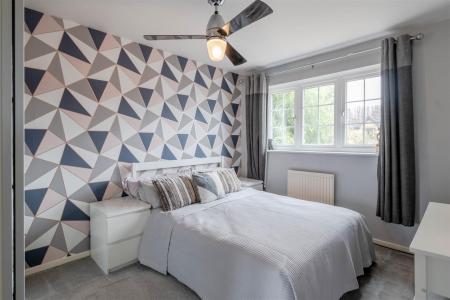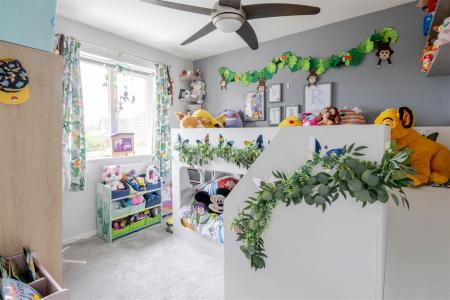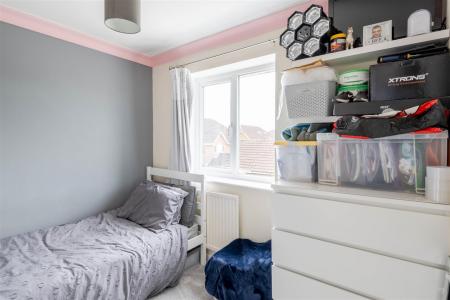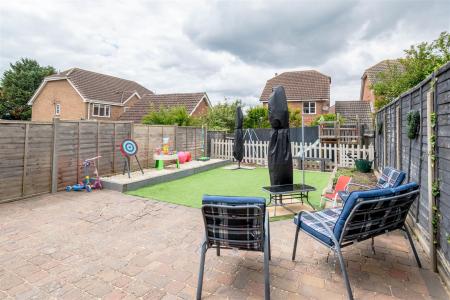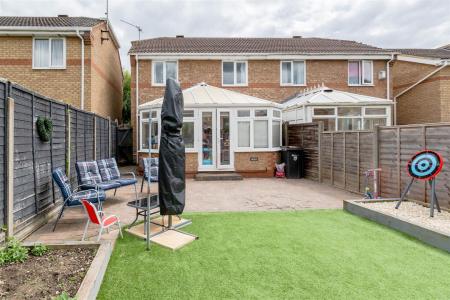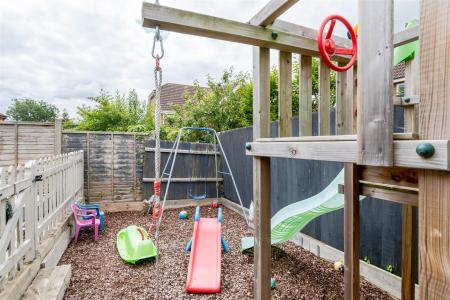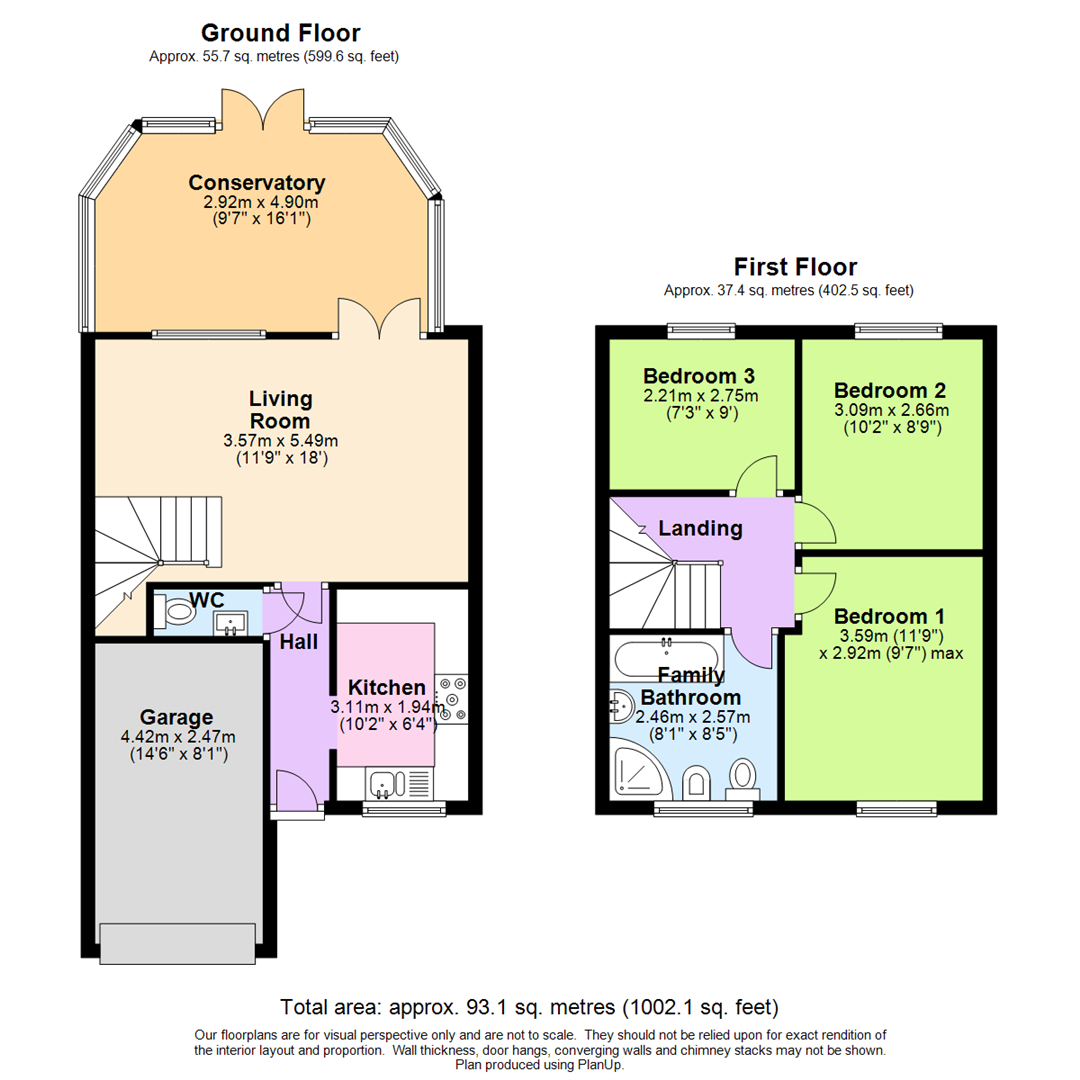- 3 Bedrooms
- Garage
- W/c
- 5 Piece family bathroom
- Town centre location
- Conservatory
- Landscaped garden
- Mains drainage & gas central heating
3 Bedroom Semi-Detached House for sale in Higham Ferrers
Charles Orlebar presents - A lovely family home in the centre of Higham Ferrers, but benefitting from a quiet cul de sac location. Located within walking distance of all the independent shops and restaurants in Higham, as well as being 30 minutes walk or 5 minutes drive of all the large shops and restaurants at Rushden Lakes.
With a practical layout to include a large conservatory, measuring 16ft 1' by 9 ft 7', which the current owners use as a playroom/dining area. The L shaped lounge/diner offers plenty of space but is currently used purely as a sitting room. The modern kitchen offers granite tops and plenty of cupboard space! With the benefit of a downstairs WC, there is an integral garage which could offer additional accommodation, subject to the normal permissions. Outside the garden is low maintenance and landscaped with a large block paved patio, and a play area too. Upstairs there are 2 double bedrooms and a single bedroom along with a 5 piece bathroom.
To find out more, take a look round with George's video tour or call the number below to book your viewing!
Hall - Open plan to:
Kitchen - 3.11m x 1.94m (10'2" x 6'4") - Window to front.
Living Room - 3.57m x 5.49m (11'9" x 18'0") - Window to rear, stairs, double door to:
Conservatory - windows to side, windows to rear, double door to garden.
Garage - Up and over door.
Wc -
Landing - Door to:
Bedroom 1 - 3.59m x 2.92m (11'9" x 9'7") - Window to front.
Bedroom 2 - 3.09m x 2.66m (10'2" x 8'9") - Window to rear.
Bedroom 3 - 2.21m x 2.75m (7'3" x 9'0") - Window to rear.
Family Bathroom - Window to front.
Important information
Property Ref: 765678_33260011
Similar Properties
3 Bedroom Semi-Detached House | Offers in excess of £250,000
Charles Orlebar presents - This 3-bedroom semi detached house benefits from a great-sized plot and is set in a quiet clo...
2 Bedroom Semi-Detached House | Offers in excess of £240,000
Charles Orlebar presents - Located in this very popular street, within walking distance of all the independent shop in t...
2 Bedroom End of Terrace House | £220,000
Nestled in Junction Way of Thrapston, this delightful house offers a perfect blend of comfort and style. Boasting a cosy...
Ringtail Close, Irthlingborough
4 Bedroom Semi-Detached House | £285,000
Welcome to Ringtail Close, Irthlingborough - a charming linked house that offers a perfect blend of comfort and convenie...
3 Bedroom End of Terrace House | £290,000
Charles Orlebar presents - This lovely Victorian property is situated on a corner plot in Rushden. With the benefit of o...
4 Bedroom Terraced House | £290,000
Charles Orlebar presents - A imposing town house approximately 12 years of age. The interior layout affords flexible fam...
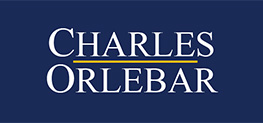
Charles Orlebar Estate Agents Ltd (Rushden)
9 High Street, Rushden, Northamptonshire, NN10 9JR
How much is your home worth?
Use our short form to request a valuation of your property.
Request a Valuation
