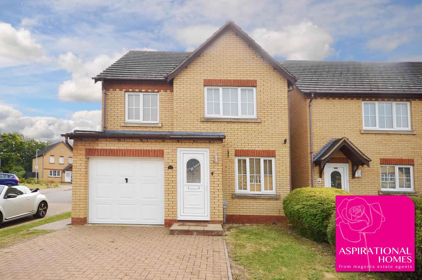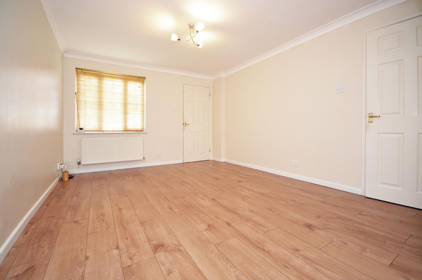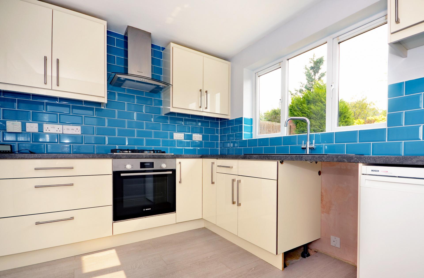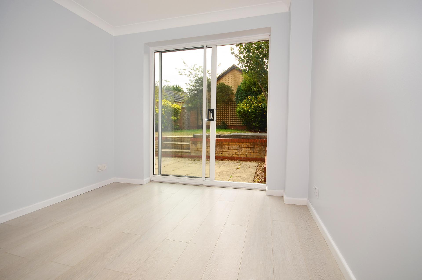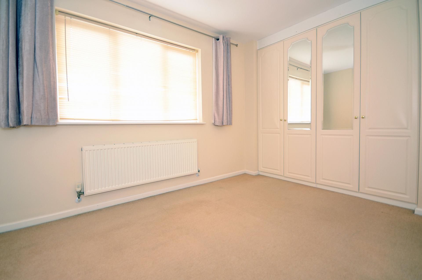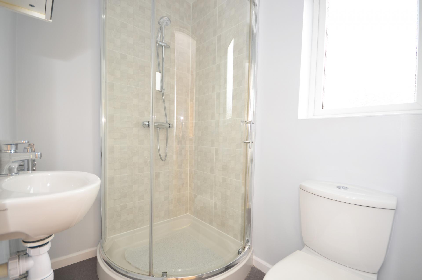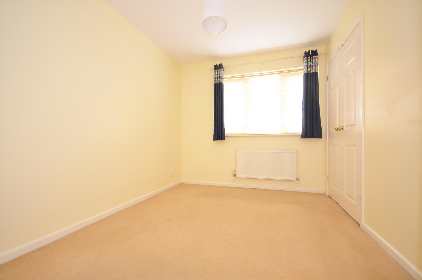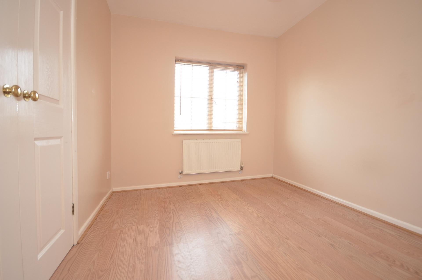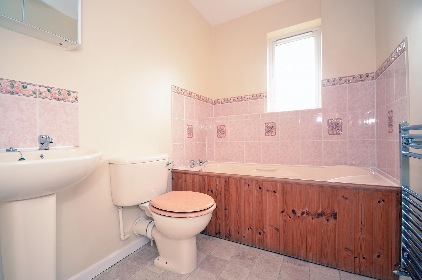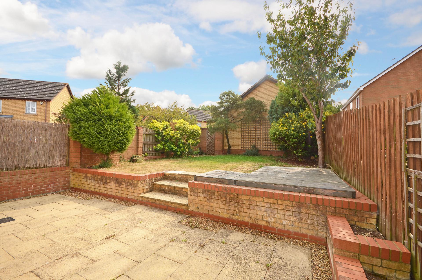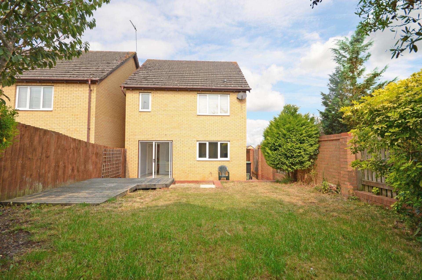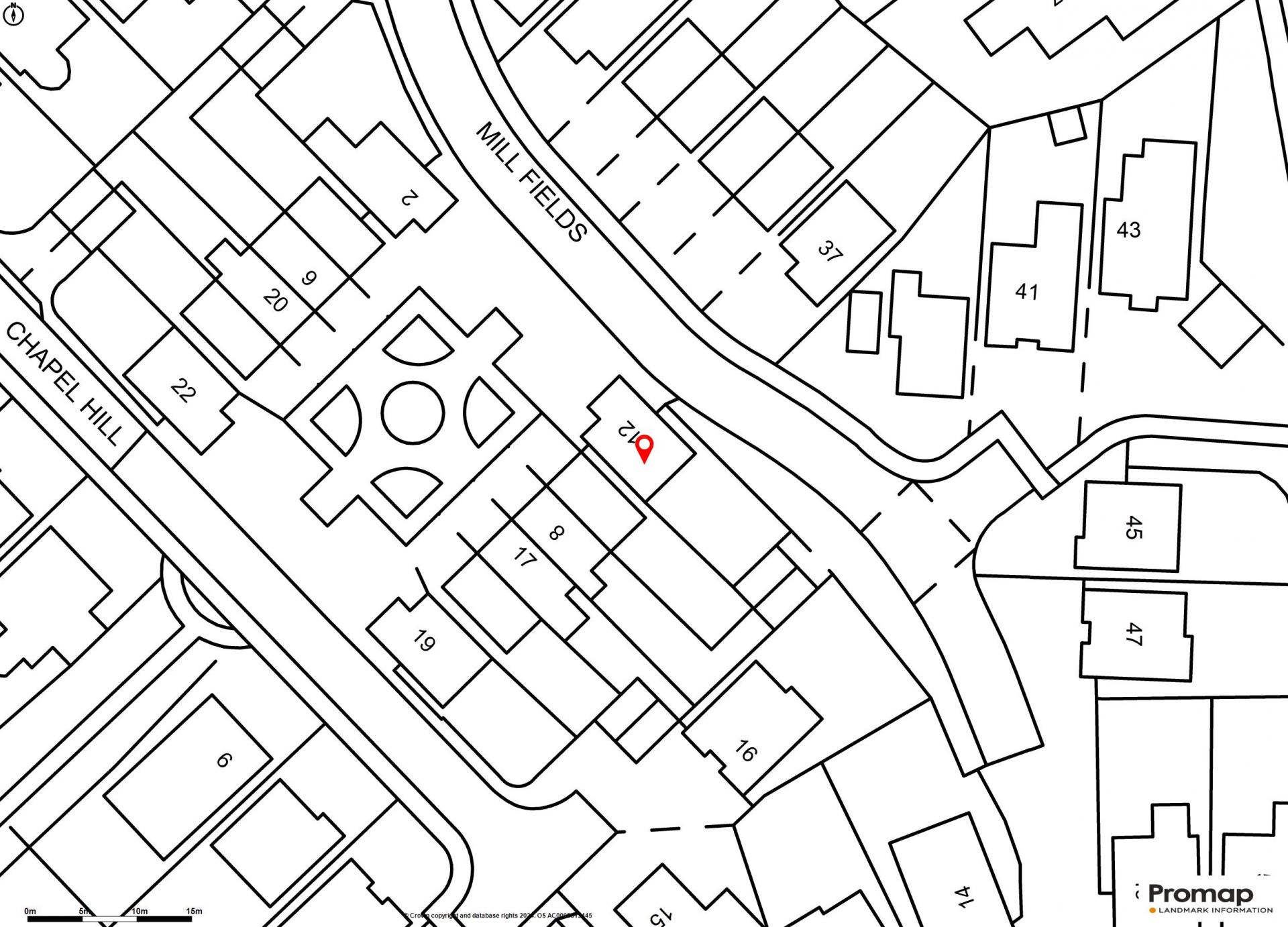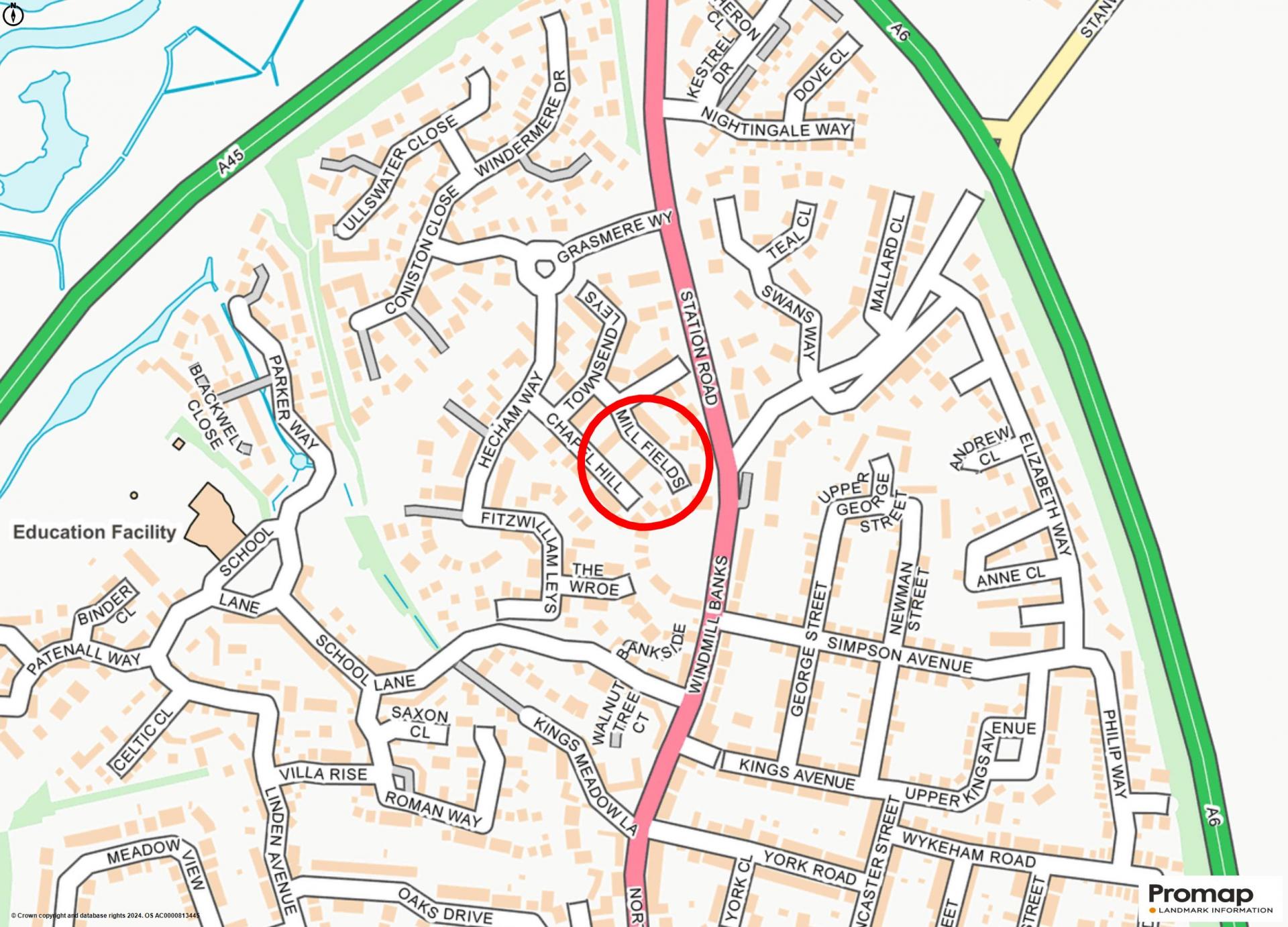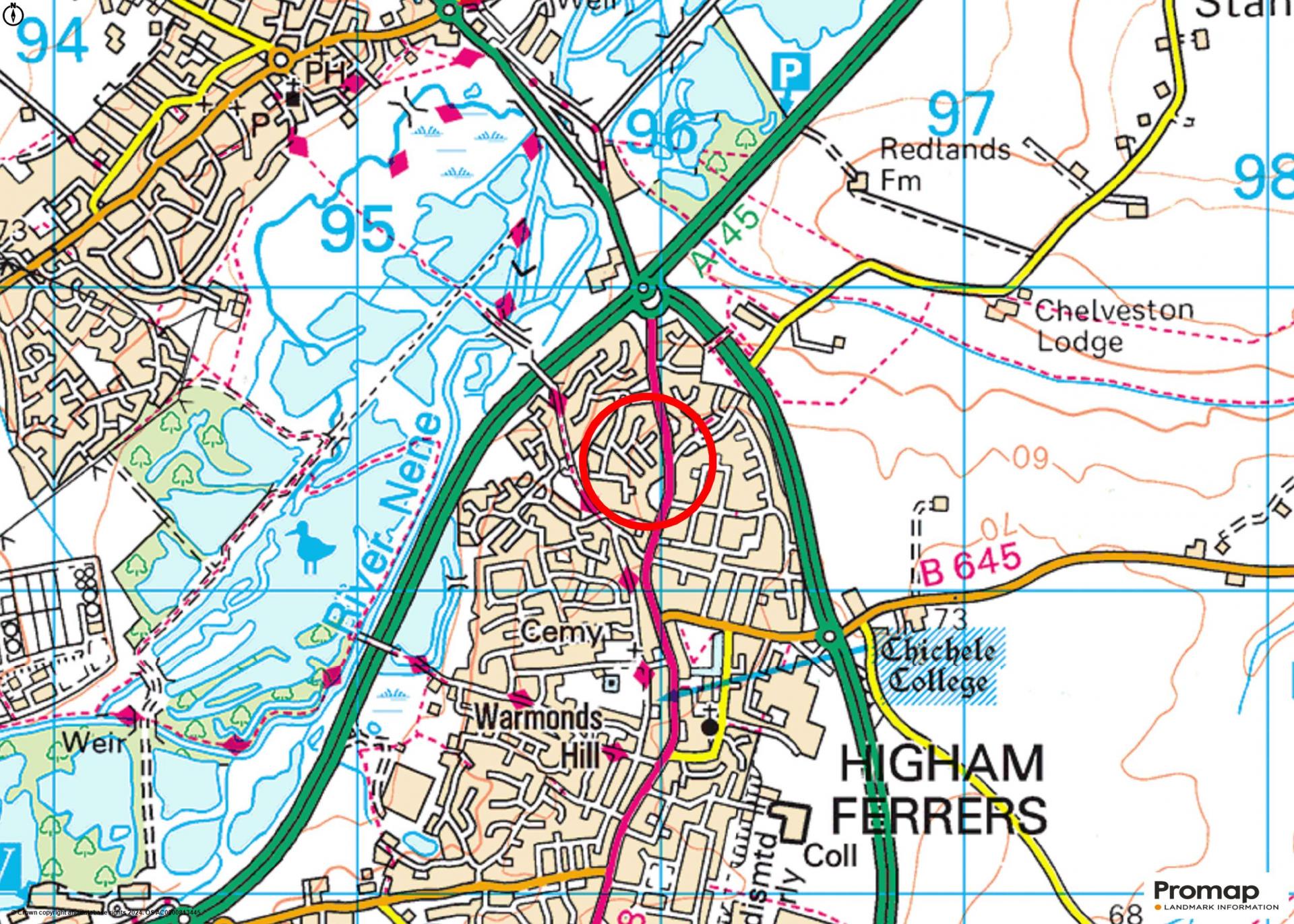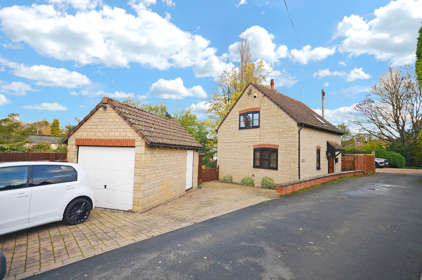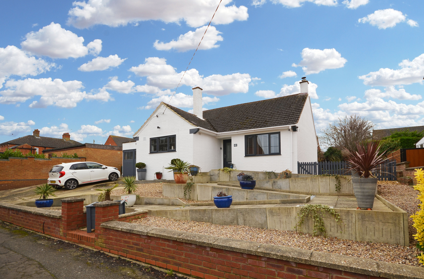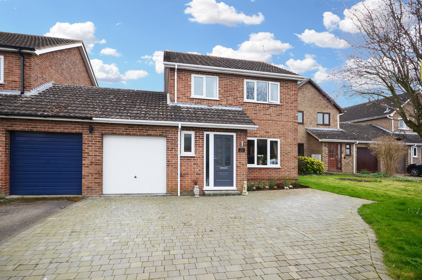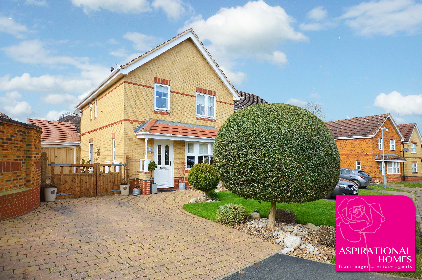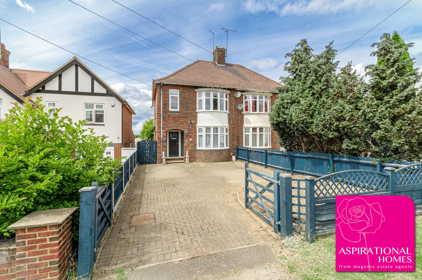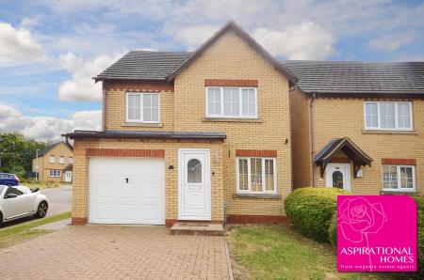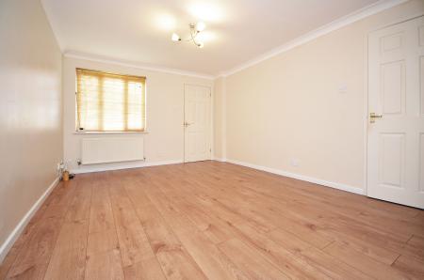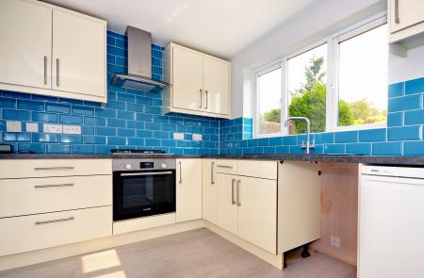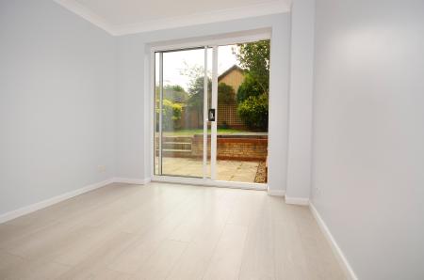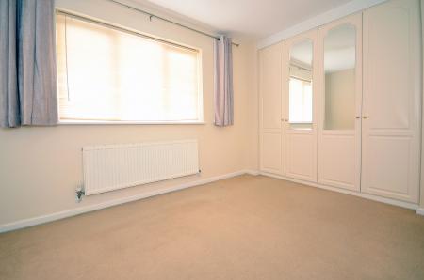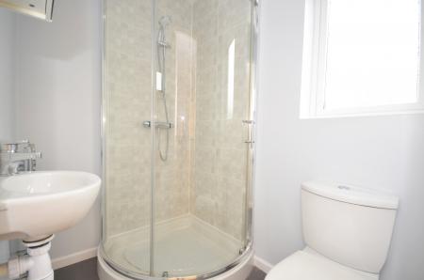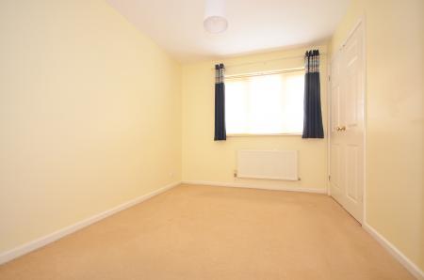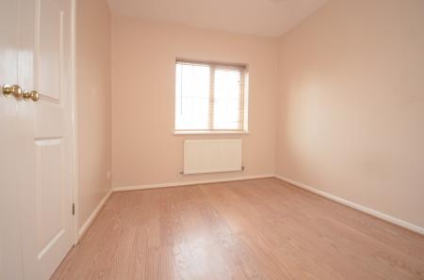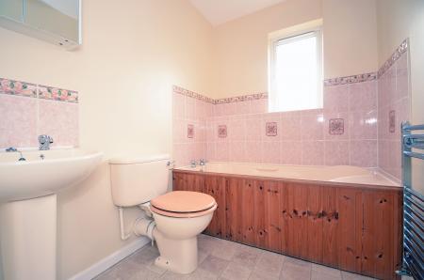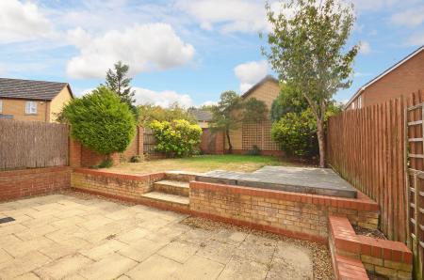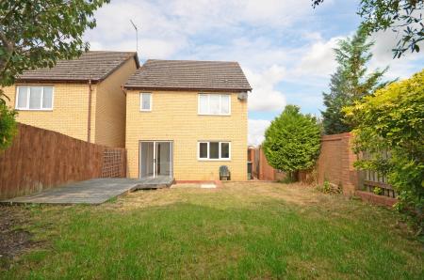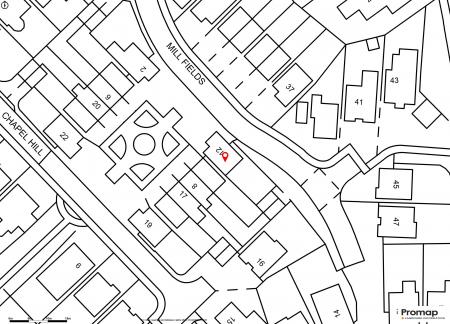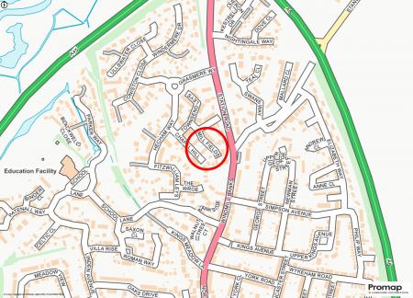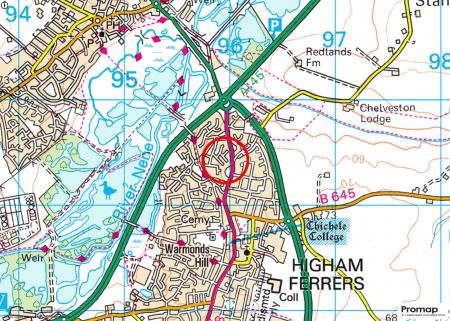- No onward chain
- Detached three-bedroomed family home
- Popular development
- Easy access to the A6, A45 and A14
- Smart modern décor throughout
- Close to local amenities
- Perfect home for the growing family
- Full-fibre internet installed
- Contemporary kitchen with appliances
- Master bedroom with en suite shower room
3 Bedroom Detached House for sale in Higham Ferrers
‘Aspirational Homes’ from Magenta Estate Agents showcase this superb detached family home ideally located on the ever-popular ‘Kingsmeadow’ development which enjoys easy access to the many local amenities and attractions including Stanwick Lakes and the Rushden Lakes complex. Offered with the major benefit of no onward chain, this move-in-ready home, which is decorated in calming neutral tones throughout, has accommodation including an entrance hall, well-proportioned lounge, separate dining room, kitchen with built-in appliances, inner hallway and guest WC, whilst to the first floor are three bedrooms (all with built-in wardrobes), en suite to the master bedroom and family bathroom. Outside are lawned front and rear gardens, driveway and single garage.
GROUND FLOOR
Entrance Hall: Entered via a uPVC front door with decorative double glazing inset, coat hanging space, ceiling coving, radiator, oak-effect laminate flooring which continues through into the main reception room.
Lounge: Well-proportioned room comprising ceiling coving, two radiators, window to front aspect, TV aerial point, telephone point, door to inner hallway, further door to:
Dining Room: Lovely bright and airy room thanks to its south-east facing aspect and which affords a great connection with the garden via large sliding patio doors. Further comprising a radiator, ceiling coving, door leading to:
Kitchen/Breakfast Room: Another light-filled room, the kitchen is fitted with a range of pale cream gloss wall and base units with contrasting laminate worktops over, further comprising a composite sink and drainer unit with mixer tap over, attractive teal blue metro-style splashback tiling, built-in ‘Bosch’ fan oven, built-in ‘Bosch’ four-burner gas hob with ‘Hotpoint’ extractor hood over, under-counter space for fridge, space for washing machine, window overlooking the rear garden, grey oak-effect laminate flooring, door leading to:
Inner hall: Staircase with white painted balustrade rising to the first-floor landing, grey oak-effect laminate flooring, uPVC double glazed door to side aspect, radiator, courtesy door leading to the garage, further door to:
Cloakroom: Fitted with a wall-mounted corner basin with tiled splashback, low-level WC, grey oak-effect laminate flooring, window to side aspect, radiator.
FIRST FLOOR
Landing: Access to loft space, radiator, window to side aspect, built-in airing cupboard housing the ‘Heatrae Sadia’ hot-water cylinder, all communicating doors to:
Master Bedroom: Good-sized, neutrally decorated double bedroom benefiting from built-in floor-to-ceiling wardrobes giving ample hanging and storage space, radiator, TV aerial point, telephone point, window to rear aspect, door to:
En suite Shower Room: Fitted with a modern suite comprising a wall-mounted basin with tiled splashback, low-level WC, corner shower enclosure with ’Mira’ shower and tiling to the full ceiling height, recessed ceiling downlights, extractor fan, heated towel rail, window to side aspect.
Bedroom Two: Double bedroom with front aspect window and built-in double wardrobe with hanging and shelving space, wood-effect laminate flooring, radiator, telephone point.
Bedroom Three: Double bedroom with window to front aspect, radiator, built-in double wardrobe with hanging and storage space.
Family Bathroom: Fitted with a suite comprising a pedestal basin with tiled splashback, low-level WC, bath with pine side panel, window to rear aspect, tiling to water-sensitive areas, shaver socket, recessed ceiling downlights, heated towel rail, tile-effect vinyl flooring, extractor fan.
OUTSIDE
The front garden is laid to lawn with a block-paved driveway leading to:
SINGLE GARAGE with up-and-over door, power and light connected, fitted shelving, small work bench and wall-mounted gas boiler.
In the rear garden, a south-east-facing paved patio with retaining wall and raised brick planters provides a lovely space to enjoy alfresco dining with steps leading up to a lawn and further decked seating area. There are numerous maturing shrubs and trees and the garden itself is enclosed by a combination of part brick walling and part timber fencing. Other benefits include an outside water tap and pedestrian gated access leading round to the front of the property.
EPC rating: C
Important Information
- This is a Freehold property.
- This Council Tax band for this property is: D
Property Ref: 3698699
Similar Properties
2 Bedroom Detached House | Guide Price £325,000
Magenta Estate Agents present ‘Ashmere’, a delightful stone-built detached cottage which enjoys a peaceful location in t...
3 Bedroom Detached Bungalow | Offers Over £325,000
‘Aspirational Homes’ from Magenta Estate Agents present a smart, three-bedroomed detached bungalow with garage located w...
2 Bedroom Detached Bungalow | £325,000
Magenta Estate Agents present a superlative two-bedroomed detached bungalow which has been refurbished and reconfigured...
3 Bedroom Link Detached House | Guide Price £335,000
Magenta Estate Agents present a fabulous family home through which the personalities of the current owners shine; quirky...
'Mallows Grange' development, Stanwick
3 Bedroom Detached House | £349,950
‘Aspirational Homes’ from Magenta Estate Agents present a truly scrumptious three-bedroomed detached home with parking f...
3 Bedroom Semi-Detached House | Offers Over £350,000
‘Aspirational Homes’ from Magenta Estate Agents present a superb, three-bedroomed home which has been extended to the re...

Magenta Estate Agents (Raunds)
12 The Square, Raunds, Northamptonshire, NN9 6HP
How much is your home worth?
Use our short form to request a valuation of your property.
Request a Valuation
