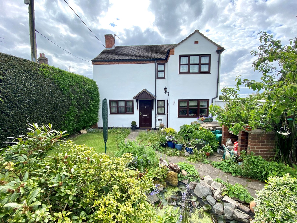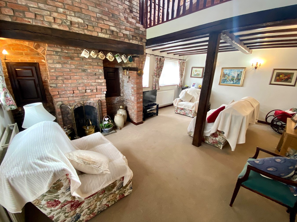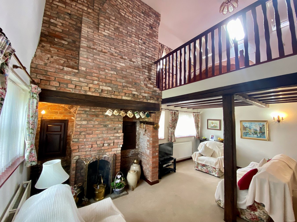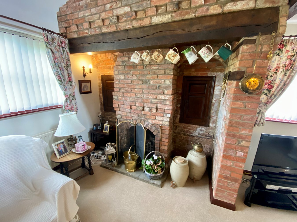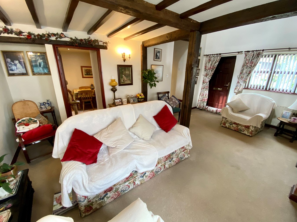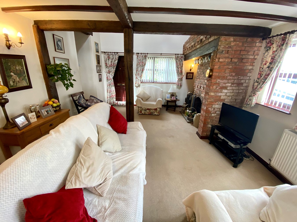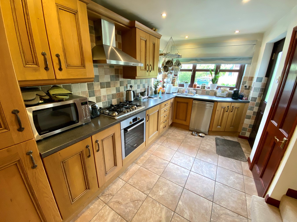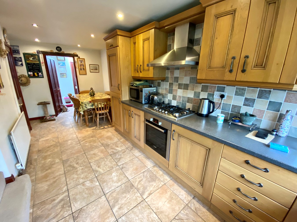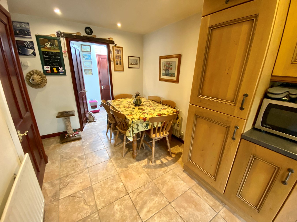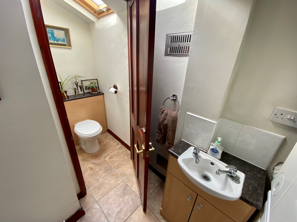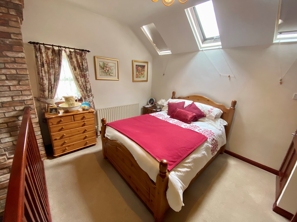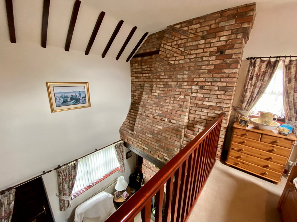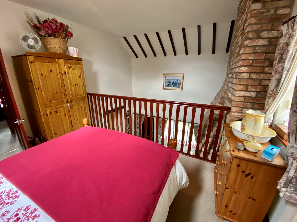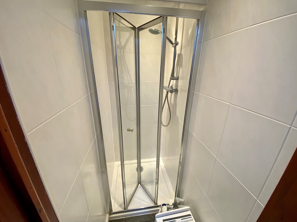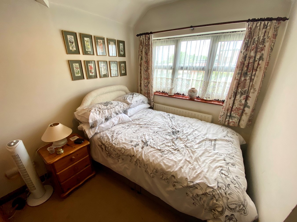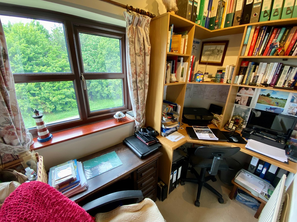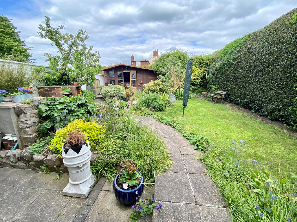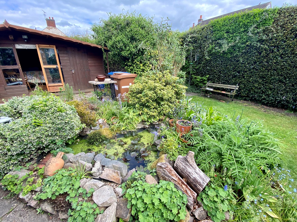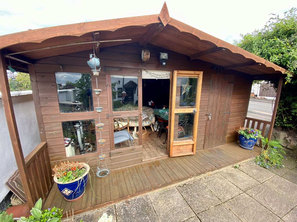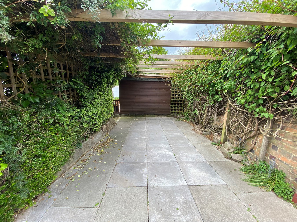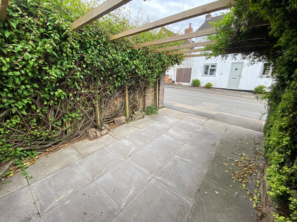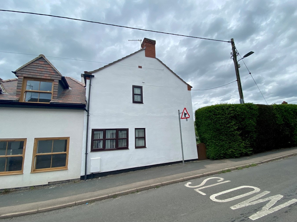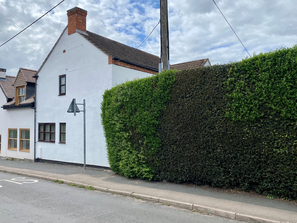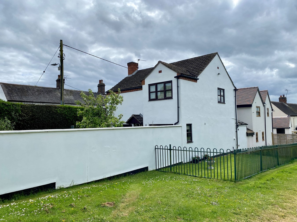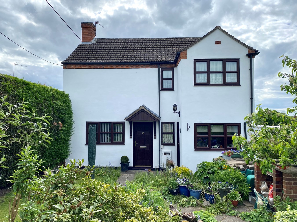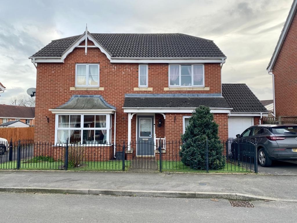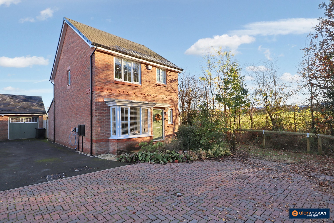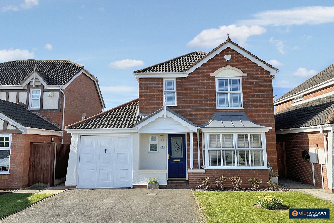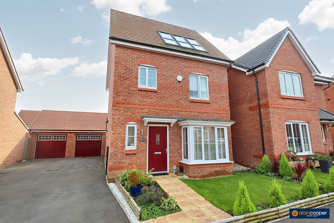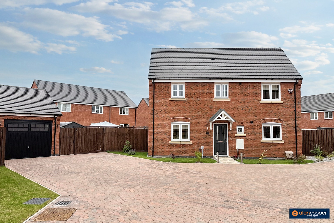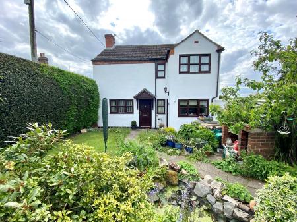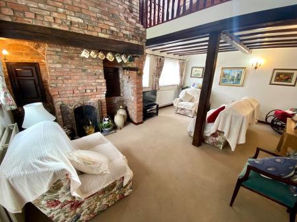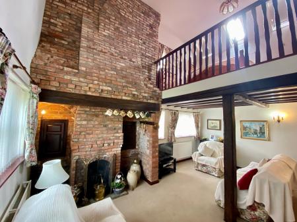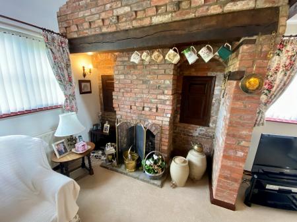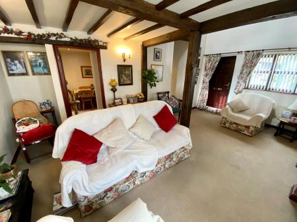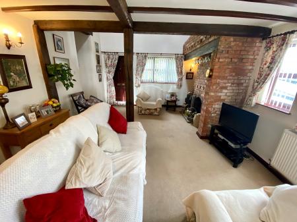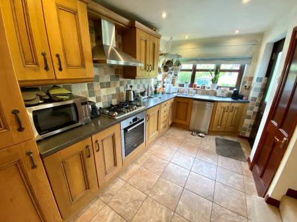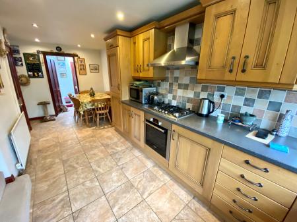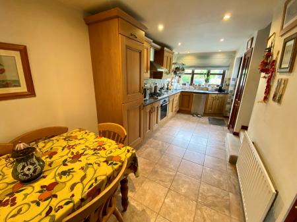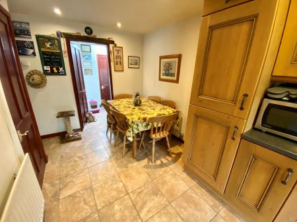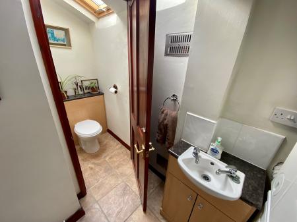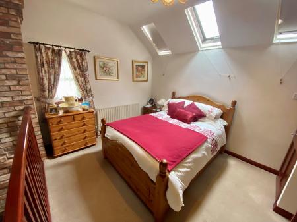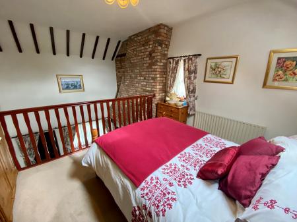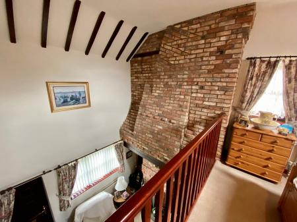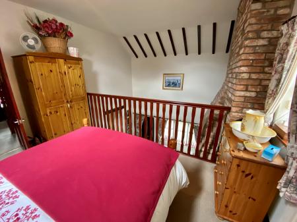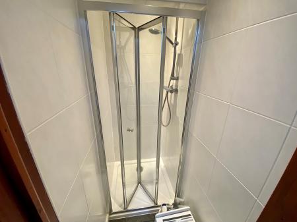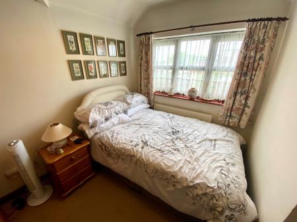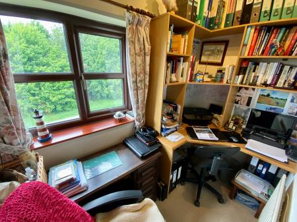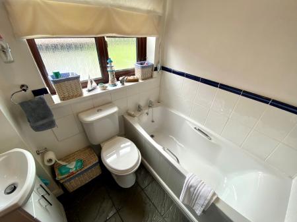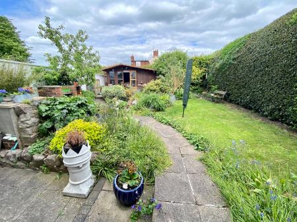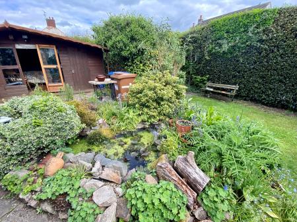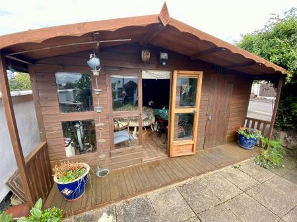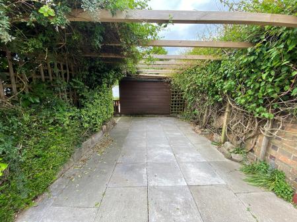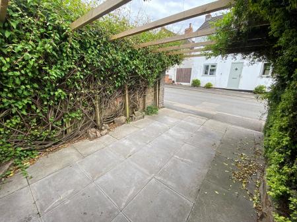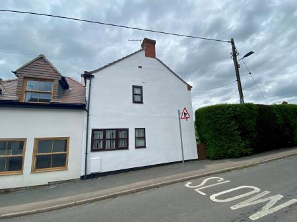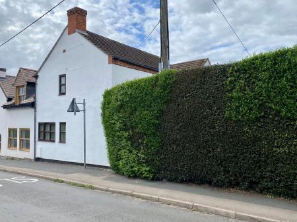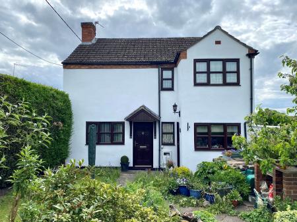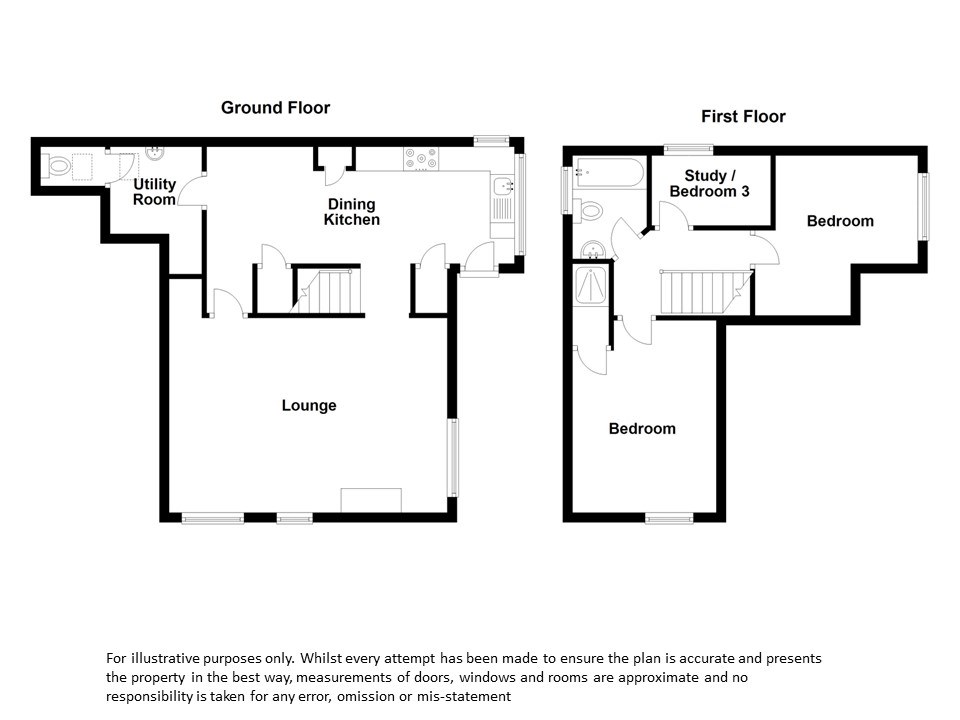- Semi Detached Cottage
- Favoured Village Location
- Wealth of Character
- Delightful Lounge
- Mezzanine Main Bedroom
- Viewing Recommended
3 Bedroom Semi-Detached House for sale in Higham-on-the-Hill
Here is a rare and exciting opportunity to acquire a Semi Detached Cottage pleasantly located with this highly regarded and most sought-after village location.
The property offers delightful accommodation enjoying a wealth of charm and character throughout, having many pleasing features to include gas fired central heating, sealed unit double glazing and internal viewing is highly recommended.
The lounge is a particularly attractive feature of the home, having an imposing feature fireplace and a high ceiling incorporating a mezzanine bedroom above, which is part of the main space and yet pleasingly secluded.
The accommodation briefly comprises: Lounge, dining kitchen, utility room and guests cloakroom. Landing, main bedroom with en-suite shower cubicle, two further bedrooms and family bathroom. Driveway and cottage gardens. EPC rating pending.
Lounge
13' 3" x 18' 11" (4.04m x 5.77m)
The delightful lounge has a front entrance door, imposing feature brick fireplace complimented by the high ceiling and having a real open fire. Two central heating radiators, mock beamed ceiling and three upvc sealed unit double glazed dual aspect windows.
Dining Kitchen
7' 7" x 20' 4" (2.31m x 6.20m)
Having a single drainer stainless steel sink with mixer tap, fitted base unit, additional base cupboards with work surfaces over and fitted wall cupboards. Built-in oven, hob and extractor hood. Freestanding dishwasher and integrated fridge freezer. Two central heating radiators, built-in cupboard, cupboard under the staircase, inset ceiling spot lights, tiled flooring and upvc sealed unit double glazed dual aspect windows.
Utility Room
6' 0" x 5' 8" (1.83m x 1.73m)
Having plumbing for an automatic washing machine, central heating radiator, wash hand basin with cupboard below and sealed unit double glazed Velux style window.
Guests Cloakroom
Having a white low level WC, central heating radiator and sealed unit double glazed Velux style window.
Landing
Having a built-in cupboard housing the Vaillant gas fired boiler.
Bedroom 1
13' 4" x 9' 9" (4.06m x 2.97m)
This mezzanine bedroom is a particularly attractive feature of the home, having a central heating radiator, three Velux style windows and upvc sealed unit double glazed window.
En-Suite Shower
Being fully tiled to the walls and having a shower cubicle.
Bedroom 2
10' 9" reducing to 7' 5" x 11' 3" (3.28m to 2.26m x 3.43m)
Having a central heating radiator and two upvc sealed unit double glazed windows.
Study/Bedroom 3
8' 0" x 4' 8" (2.44m x 1.42m)
Having a central heating radiator and upvc sealed unit double glazed window.
Bathroom
Being part tiled to the walls and having a white suite comprising a panelled bath, wash hand basin with cupboard below and low level WC. Heated towel rail and upvc sealed unit double glazed window.
Driveway
There is a driveway that provides off road motor car hardstanding.
Garden
The property enjoys a cottage style garden with a winding footpath, patio area, lawn and flower beds containing a variety of shrubs.
Important Information
- This is a Freehold property.
Property Ref: 5521204_24153801
Similar Properties
Chilworth Close, Maple Park, Nuneaton, CV11
4 Bedroom Detached House | Guide Price £345,000
Here is a superb modern Detached Residence offering well planned accommodation considered ideal for a young growing fami...
Lilleburne Drive, The Shires, Nuneaton, CV10
4 Bedroom Detached House | Offers Over £345,000
Here is a most attractive modern Detached Residence offering excellent family accommodation featuring three reception ro...
Adelie Road, Galley Common, Nuneaton, CV10 9GZ
3 Bedroom Detached House | £345,000
A superb modern Detached Residence built by Countryside Homes to a high specification and occupying a most enviable loca...
Sterling Way, Maple Park, Nuneaton, CV11 4YA
4 Bedroom Detached House | Guide Price £349,000
A most attractive modern Detached Residence in a sought-after location and offering comfortable family accommodation wit...
Polar Avenue, Galley Common, Nuneaton, CV10 9SX
4 Bedroom Detached House | Guide Price £350,000
An impressive modern three storey Detached House offering excellent family accommodation with a stunning family kitchen...
Wyandotte Lane, Lockley Gardens, Nuneaton, CV11 6XS
3 Bedroom Detached House | Offers Over £350,000
A truly superb 'nearly new' double fronted Detached Residence offering excellent family accommodation. Large landscaped...

Alan Cooper Estates (Nuneaton)
22 Newdegate Street, Nuneaton, Warwickshire, CV11 4EU
How much is your home worth?
Use our short form to request a valuation of your property.
Request a Valuation
