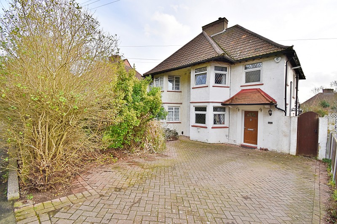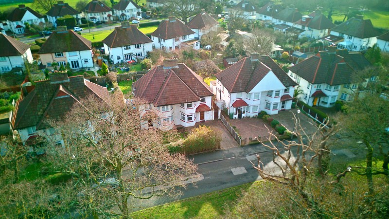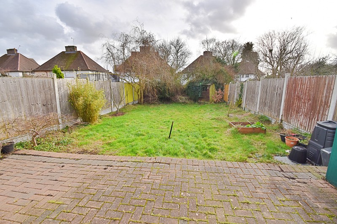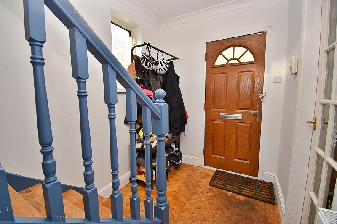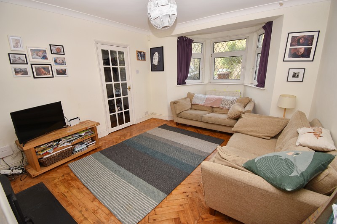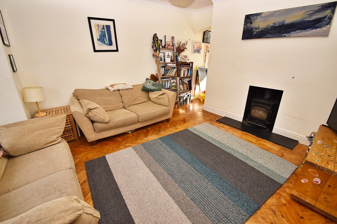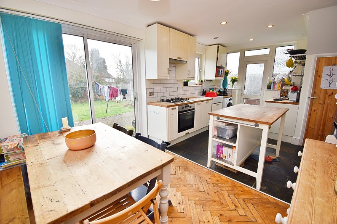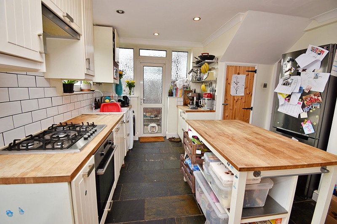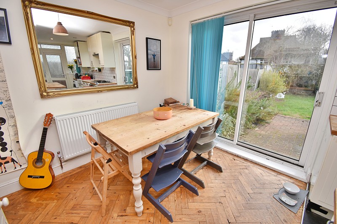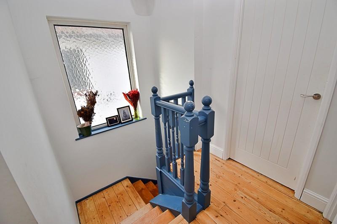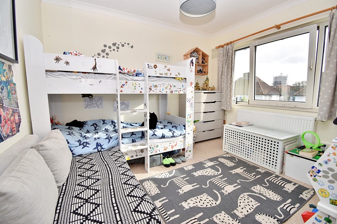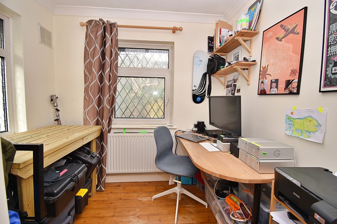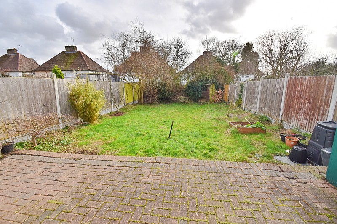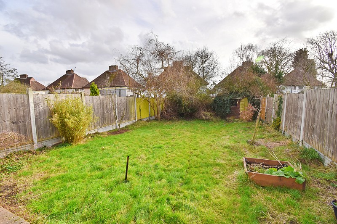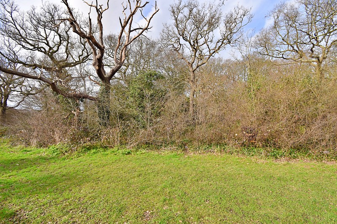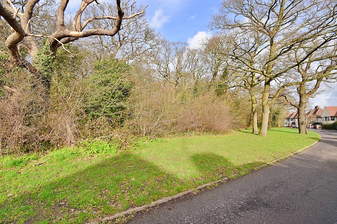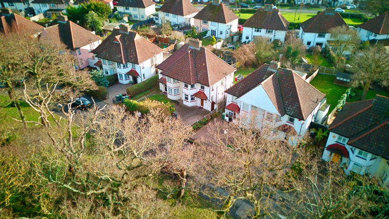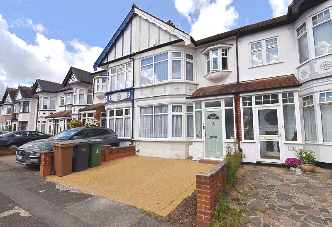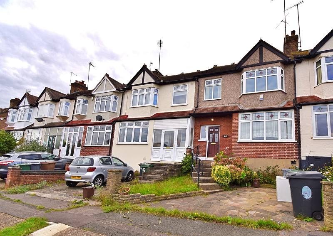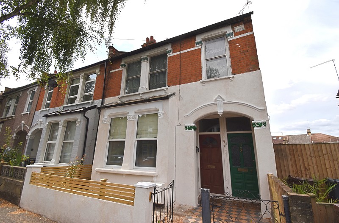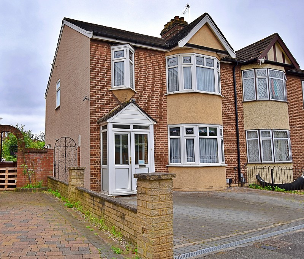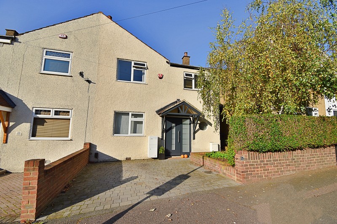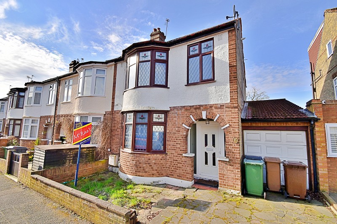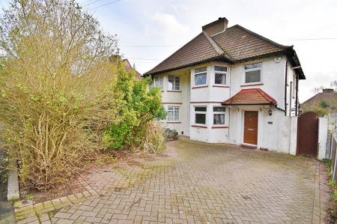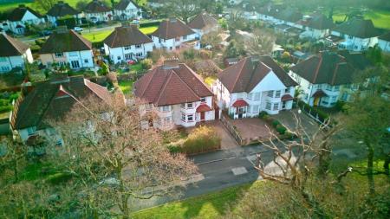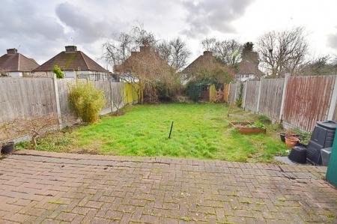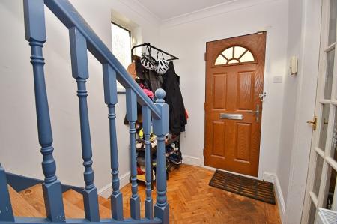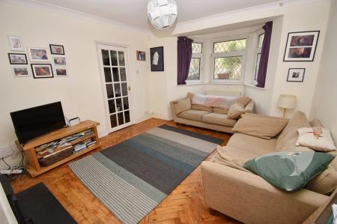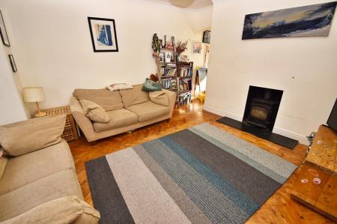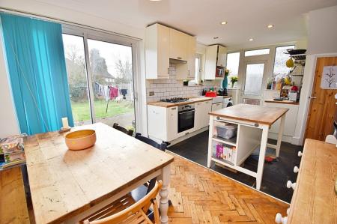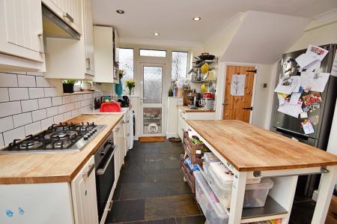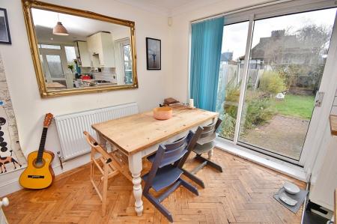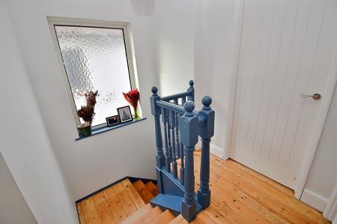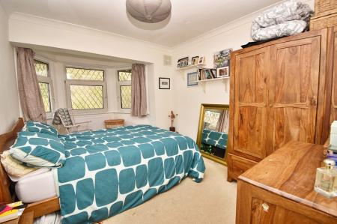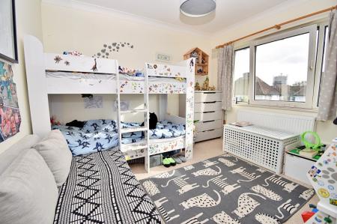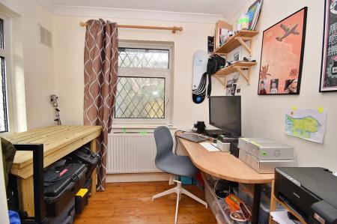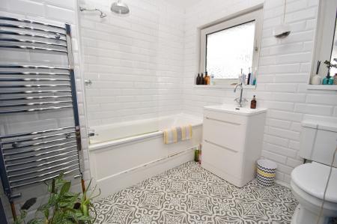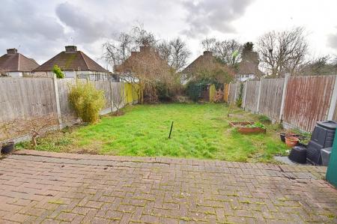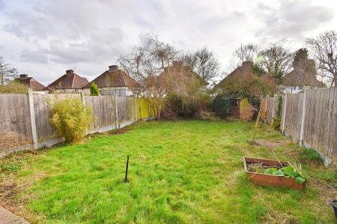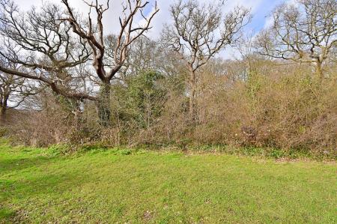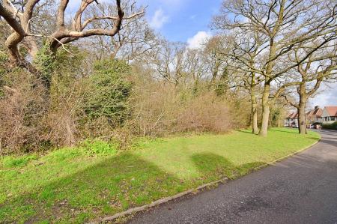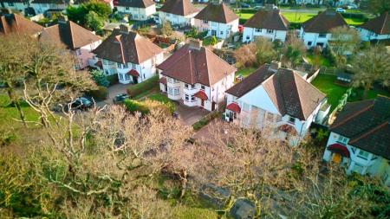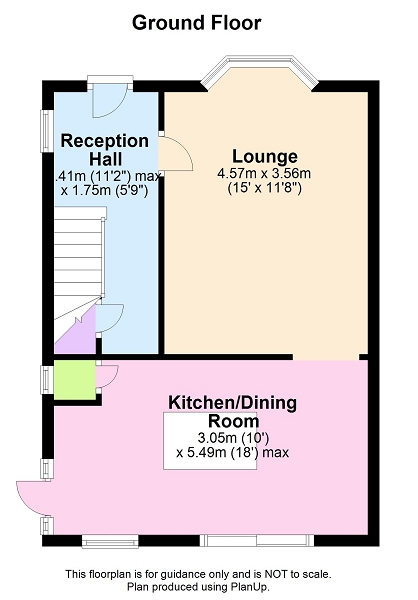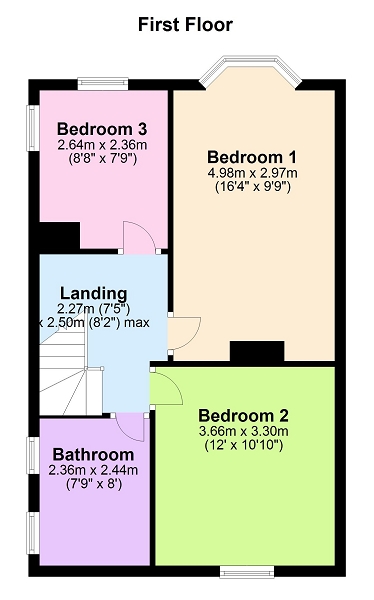- A Very Distinctive "Older Style" Semi Detached House
- Within a Conservation Area, and Facing Directly to Forest Land
- 3 Bedroom Accommodation With Further Potential
3 Bedroom Semi-Detached House for sale in Highams Park
Set on the borders of Chingford and Highams Park within a Conservation Area facing forest land, this SUBSTANTIAL FAMILY HOUSE offers plenty of living space, together with 3 bedrooms and a nice big garden! Within a short distance Highams Park Village Centre provides a wide range of facilities including a Tesco superstore, a variety of Cafes and restaurants and a mainline station connecting with London Liverpool St., Walthamstow Central and the Victoria line. Ever popular local schools are within walking distance together with some delightful forest walks in a location that is unlikely to change!
The house offers in interesting internal layout, retaining its bay fronted lounge with wood burning stove, an open plan kitchen dining room across the back of the property and reception hall to the ground floor. The first floor includes 3 good size bedrooms and a modern bathroom wc. There is undoubted potential to extend this property subject to usual planning permissions being granted. The outside includes off street parking to the front, a generous side access then leads through to a larger than average rear garden, ideal for children!
Entrance
The property is set back from Inks Green and approached across a brick pavia drive towards a recess porch with overhang canopy and hardwood door opening to:
Reception Hall (11' 02" x 5' 09" or 3.40m x 1.75m)
Double glazed window to the side elevation, stairs rise to the first floor accommodation with useful cupboard beneath, radiator to one side, wood flooring. From here there is access to the lounge and kitchen leading off.
Lounge (15' 0" Max x 11' 08" or 4.57m Max x 3.56m)
A lovely wide bay to the front elevation with leaded light double glazed windows, view towards forest, double radiator beneath. A recess fireplace with wood burning stove and slate style hearth, wood flooring, power points, ceiling coving.
Kitchen Dining Room (10' 0" Max x 18' 0" or 3.05m Max x 5.49m)
artexed ceilings Kitchen Area
Double glazed window to the rear elevation, beneath which is a solid wood worktop , inset "Butler style" sink unit and mixer taps, plumbing/provision for automatic washing machine, fitted 5 burner gas hob with concealed extractor fan above and oven beneath. Range of units in a matching finish, double glazed door and windows leading to the side and rear garden. Shelved pantry cupboard with small window, ceiling coving, space for fridge freezer etc., range of downlighters. Open plan to:
Dining Area
Wood flooring, double glazed sliding patio doors to the rear elevation leading to the garden, radiator, power points. Archway through to the lounge.
First Floor Accommodation
Landing (7' 05" x 8' 02" or 2.26m x 2.49m)
Approached from the ground floor with a return staircase and half landing, above which is a tall double glazed replacement window providing much natural light. The landing area has stripped wood floorboards, panel doors provide access to each room off and there is a hatch to the loft space.
Bedroom 1 (16' 04" Max x 9' 09" or 4.98m Max x 2.97m)
into Bay
A nice size main bedroom with a lovely wide bay fronted elevation having double glazed leaded light style replacement windows and a delightful outlook immediately towards forest land, radiator, power points, ceiling coving.
Bedroom 2 (12' 0" x 10' 10" or 3.66m x 3.30m)
Another good double bedroom, having double glazed replacement windows to the rear elevation with a sunny south facing aspect over gardens. Radiator below, power points, ceiling coving.
Bedroom 3 (8' 08" x 7' 09" or 2.64m x 2.36m)
A dual aspect room with double glazed replacement windows to both the front and side elevation, again to the front overlooking forest, radiator, power points, bulkhead storage cupboard which also houses gas boiler serving central heating and hot water supply.
Bathroom (7' 09" Max x 8' 0" Max or 2.36m Max x 2.44m Max)
A contemporary bathroom with a panel enclosed bath, twin taps, hand held and fixed head shower fittings, glazed side screen, vanity wash hand basin with pull out drawer units, mixer taps above, low flush wc, part ceramic tiled walls, upright chrome ladder style radiator towel rail, two double glazed windows to the side elevation, range of ceiling downlighters.
Outside
Rear Garden
A rear garden of great size, depth and width, with a really spacious brick pavia style patio - the whole area offering huge potential! Steps down lead to a lawned area, which is SOUTH FACING. A wide pedestrian side access, which is gated. Leading to:
Front Garden
Provides off street parking with a brick pavia style drive, set behind a mature privet hedge immediately facing the forest.
Local Authority & Council Tax Band
London Borough of Waltham Forest
Council Tax Band D
Council Tax Band : D
Important Information
- This is a Freehold property.
Property Ref: 58040_PRA10579
Similar Properties
Nelson Road, Chingford, London. E4 9AP
3 Bedroom Terraced House | Guide Price £585,000
3 Bedroom Mid Terrace With Off Street Parking...
Larkshall Crescent, Chingford, London. E4 6NS
3 Bedroom Terraced House | Guide Price £575,000
Spacious 3 Bedroom Family Home ...Off Street Parking and NO ONWARD CHAIN"
Callis Road, Walthamstow , London. E17 8PN
2 Bedroom Ground Floor Flat | Guide Price £480,000
" A GROUND FLOOR FLAT…. …WITH A CHARMING INTERIOR & LONG LEASE… ….PLUS IT'S VERY OWN GARDEN SPACE!"
Warboys Crescent, Highams Park, London. E4 9HR
3 Bedroom Semi-Detached House | Guide Price £675,000
A 3 Bedroom Semi Detached House With Garage Offering Much Potential, Including Scope to Extend Much Favoured Residential...
Sky Peals Road, Woodford Green, Essex. IG8 9NE
3 Bedroom Semi-Detached House | Guide Price £675,000
AN EXCEPTIONAL EXTENDED FAMILY HOME PRESENTED TO A HIGH STANDARD OFF STREET PARKING AND DELIGHTFUL GARDENS!
Abbotts Crescent, Highams Park, London. E4 9SA
3 Bedroom End of Terrace House | Guide Price £685,000
“ … A Bay Fronted Family House… Significantly Extended to the Ground Floor… … Yet Offering Cons...
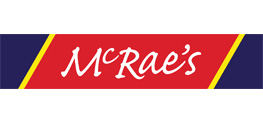
McRaes Sales, Lettings & Management (Highams Park)
18, The Avenue, Highams Park, London, E4 9LD
How much is your home worth?
Use our short form to request a valuation of your property.
Request a Valuation
