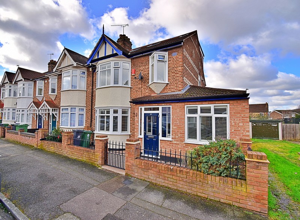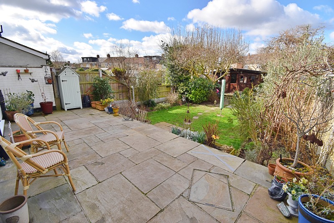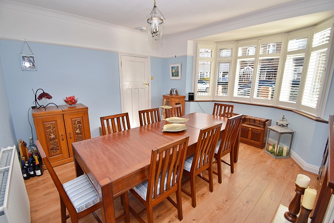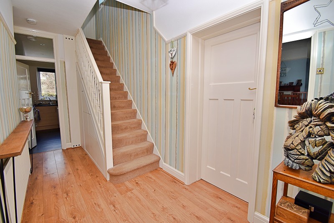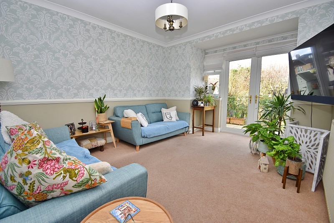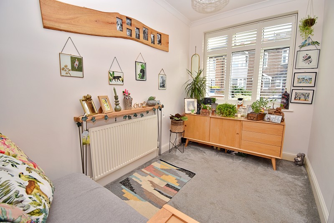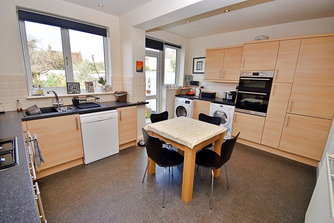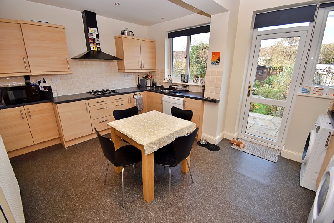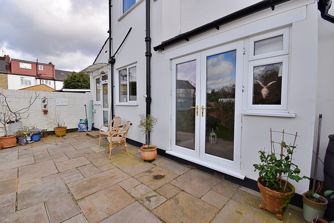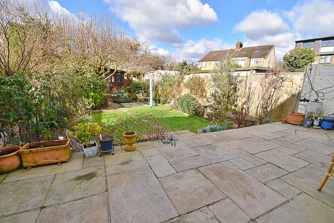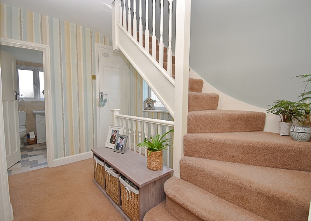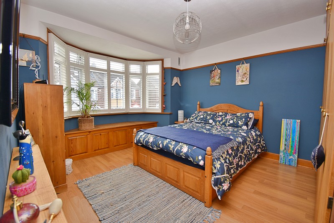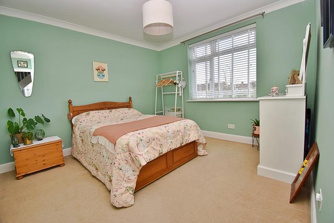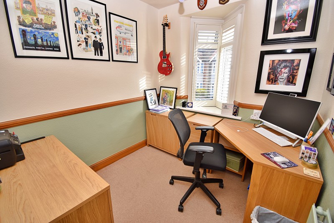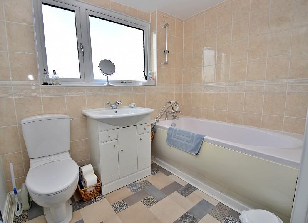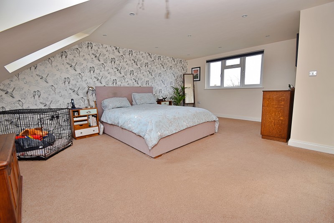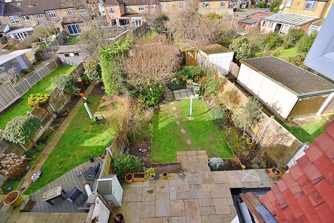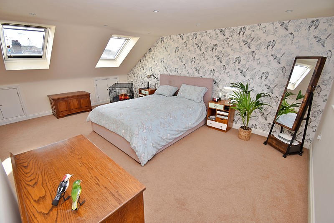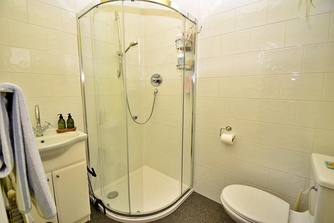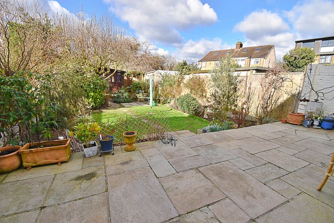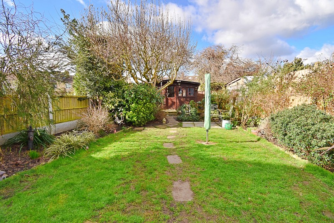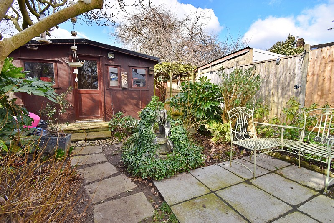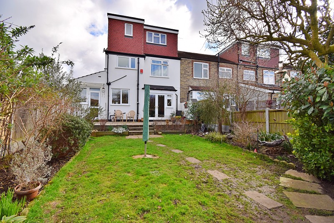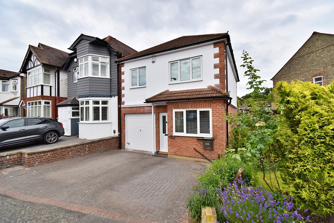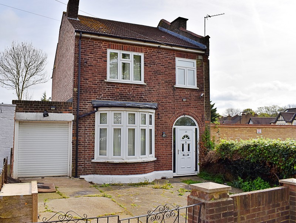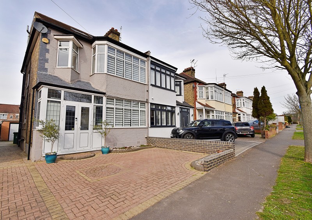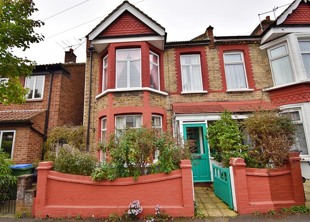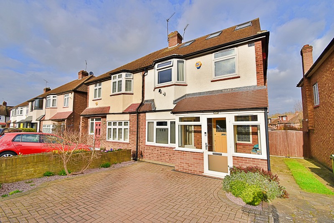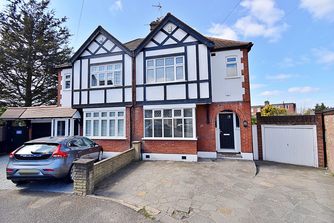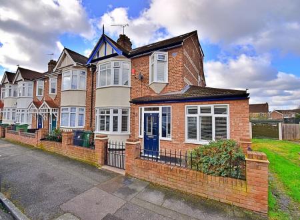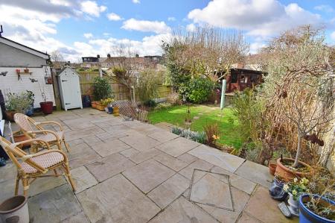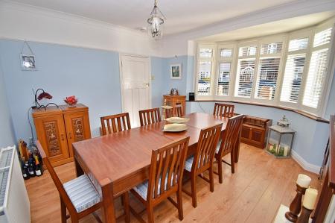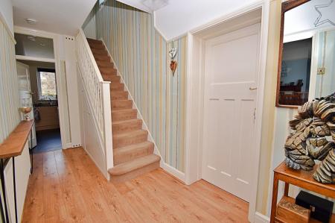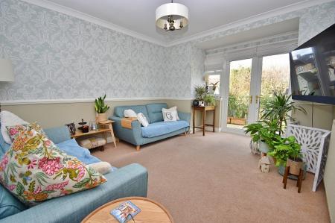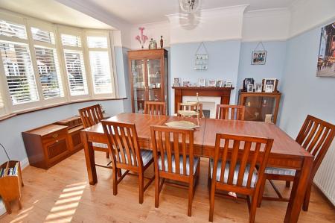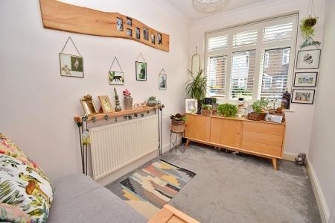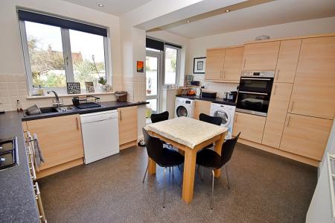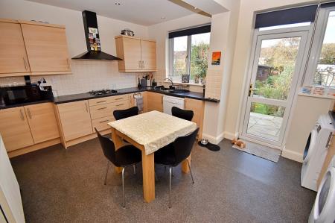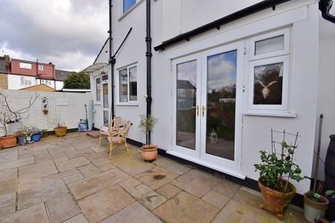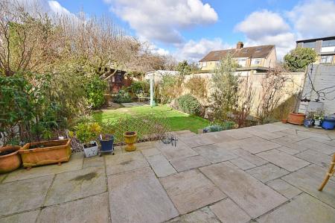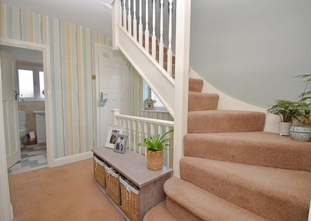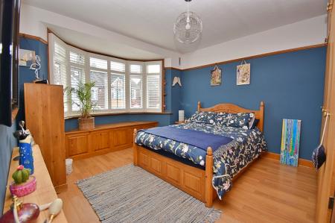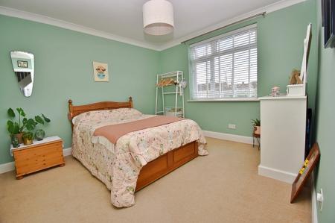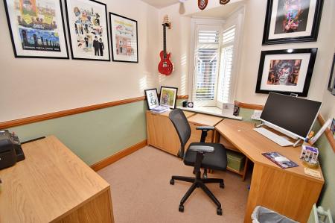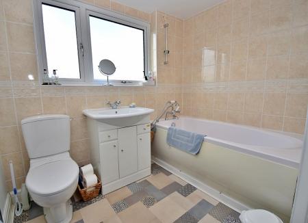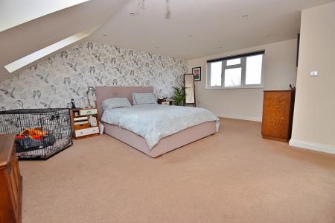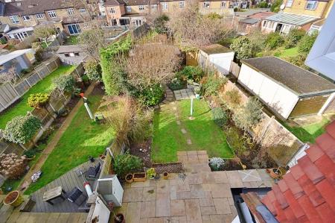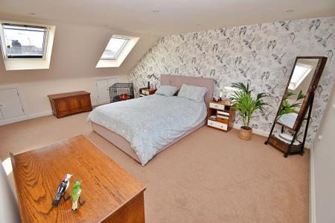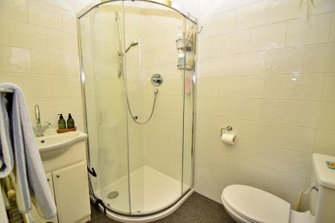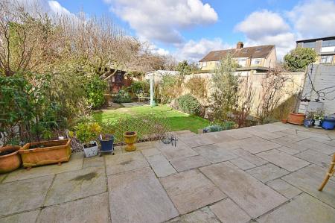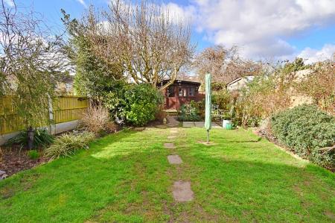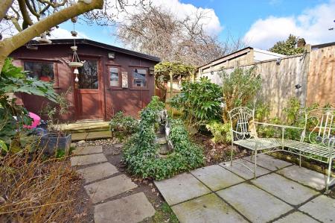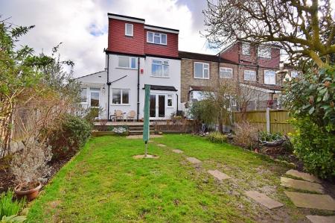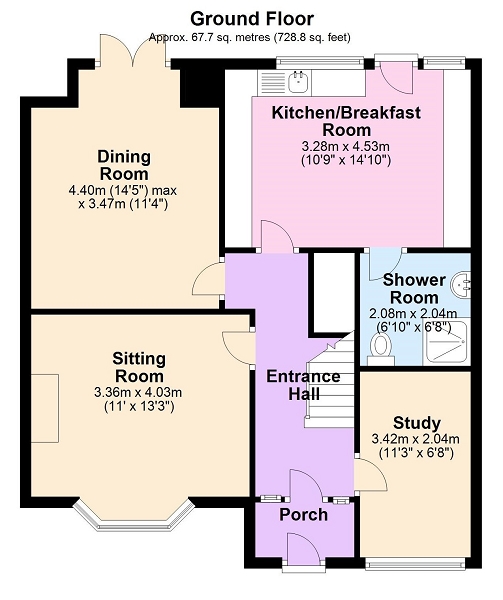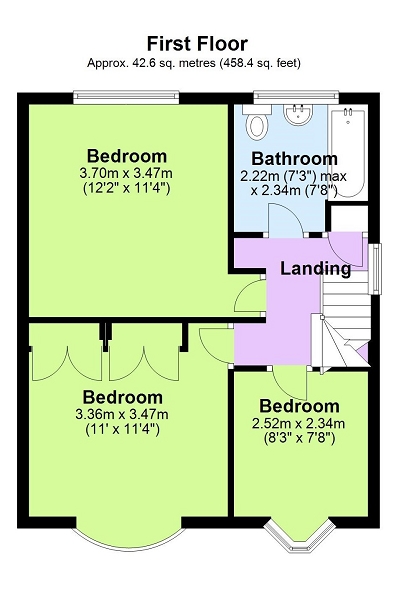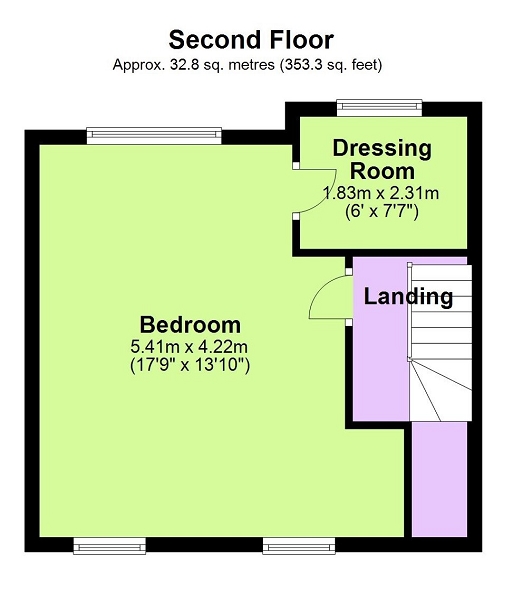- Immaculately Presented 4/5 Bedroom-2 Receptions End Terrace House
- Ground Floor and Loft Extended
- Close To Highams Park Centre, Mainline Station & Popular Schools
4 Bedroom End of Terrace House for sale in Highams Park
Occupying a superb location, with convenience for Highams Park Train Station and the village centre facilities, this attractive early 1930s house has been thoughtfully and carefully extended having been loft converted and enlarged to the ground floor to provide 4/5 bedroom-2 bathroom versatile living accommodation. The rear garden is of ample size, combining the patio and lawn area, making it ideal for family dining, peaceful mornings and summer entertaining!
PLEASE NOTE: There are parking restrictions in the area - please refer to signage for reference
Entrance
On the approach, a low level wall with wrought iron gate and railings.
Porch
Wood panel door with double glazed inserts, stained-glass casements to the side and a single pane casement window above, tiled flooring.
Reception Hall
Wood style flooring, under stairs storage cupboard and drawers, housing the electric and gas meters. Central heating thermostat, picture rail, single radiator.
Dining Living Room (13' 03" x 11' 0" or 4.04m x 3.35m)
Panel door opening to a beautifully bright double glazed bay window to front elevation, with fitted shutters, picture rail, coved cornice ceiling, wood style flooring, marble style feature fireplace with hearth and wood surround, double radiator.
Home Office or Bedroom 5 (11' 03" x 6' 08" or 3.43m x 2.03m)
Currently used as a snug, this versatile space could be used as further bedroom accommodation. Double glazed windows to front elevation with fitted shutters, coved cornice ceiling, single radiator.
Lounge (14' 05" x 11' 04" or 4.39m x 3.45m)
A fine reception room perfectly decorated for some peaceful relaxation, includes dado rail, ceiling rose, coved cornice ceiling, double radiator, patio doors with side casement windows opening out onto the delightful patio area and glorious garden!
Kitchen Breakfast Room (14' 10" x 10' 09" or 4.52m x 3.28m)
A well presented kitchen breakfast room that benefits from a large selection of wall and base units, ample worktops, four ring gas hob with overhead extractor, part tiled walls, 1 & 1/2 bowl sink unit with mixer tap and drainage facility to side, plumbing provision for washing machine and space for a tumble dryer, integrated electric grill and oven, built in fridge and freezer, double glazed window to rear elevation, ceiling down lighters, double radiator, double glazed patio door to garden, with side casement window.
Shower Room WC (6' 10" x 6' 08" or 2.08m x 2.03m)
This useful facility offers a corner shower cubicle, with curved sliding door, including a wall mounted shower thermostat with overhead shower attachment. Wall mounted single sink unit with vanity cupboard beneath, part tiled walls, double glazed roof window, low flush WC, towel rail, single radiator.
First Floor Accommodation
Landing
Cupboard housing combi boiler with ample shelving for storage, double glazed stain glass window with top casement to side elevation, doors to each room off and stairs rise to converted loft - bedroom 4
Bathroom (7' 03" x 7' 08" or 2.21m x 2.34m)
This immaculately presented family bathroom includes a tall storage cupboard, part tiled walls, white panelled bath with Victorian style mixer taps and shower attachment, large wash hand basin with mixer taps and vanity cupboards beneath, low flush WC, heated towel rail, double glazed frosted windows to rear elevation.
Bedroom 1 (11' 04" x 11' 0" or 3.45m x 3.35m)
wood style flooring, picture rail, wooden built reading nook/storage facility within the double glazed bay window to front elevation that include fitted shutters, built in fitted wardrobes with top boxes, double radiator.
Bedroom 2 (12' 02" x 11' 04" or 3.71m x 3.45m)
Double glazed windows with top casements to rear elevation double radiator, coved cornice ceiling.
Bedroom 3 (8' 03" x 7' 08" or 2.51m x 2.34m)
Currently used as a study, Oriel style bay double glazed window with top casements to front elevation with fitted shutters double radiator, dado rail.
Second Floor Accommodation
2nd Floor Landing
Double glazed Velux style skylight window. Access here to:
Bedroom 4 (17' 09" x 13' 10" or 5.41m x 4.22m)
A lovely big guest suite or possible Master Bedroom with Velux style roof windows to the front elevation and to the rear a large double glazed window overlooking gardens and surrounding area. Range of eaves storage cupboards together with a "walk-in" custom fitted wardrobe or potential dressing room. 7'7"x 6'.
Outside
Rear Garden
A step leads down to the delightfully presented and spacious tiled patio area, ideal for outdoor family dining, peaceful mornings and summer entertaining that allows you to enjoy the view of the beautiful array of planted borders and planted trees, which are accessed via steps down to a stone pathway, leading to the stunning water feature, wooden pergola area, and large, useful wooden built family sized shed with power and light connected.
Front Garden
Brick Pavia with half-moon borders encasing a selection of flowers
Local Authority & Council Tax Band
London Borough of Waltham Forest
Band E
AGENTS NOTE
There are parking restrictions in force in this area - please refer to street signage for reference.
Council Tax Band : E
Important Information
- This is a Freehold property.
Property Ref: 58040_PRA10422
Similar Properties
Clivedon Road, Highams Park , London. E4 9RL
3 Bedroom Detached House | Guide Price £765,000
"One of the Nicest Residential Settings Locally... Detached, 3 Bedrooms, 2 Bathrooms..."
Church Avenue, Highams Park, London. E4 9QY
3 Bedroom Detached House | Guide Price £725,000
Twixt The Lake & Village Centre... ...A Detached - Rare Opportunity... 3 Bedrooms, Large Garden, Much Potential!
Larkswood Road, Chingford , London. E4 9DU
4 Bedroom Semi-Detached House | Guide Price £699,995
An Outstanding, Well Proportioned Family House Having Been Carefully Extended Includes 4 Spacious Bedrooms, 2 Bathrooms
Pearl Road, Walthamstow, London. E17 4QZ
3 Bedroom End of Terrace House | Guide Price £795,000
A Classic Looking Period Residence Bay Fronted "Halls Adjoining" Style Being Offered CHAIN FREE
Brookhouse Gardens, Chingford, London. E4 6LZ
4 Bedroom Semi-Detached House | Guide Price £825,000
A Beautifully Presented Family House Greatly Extended, To An Exacting Standard Complete With 4 Bedrooms and 2 Bathrooms
Frinton Drive, Woodford Green, Essex. IG8 9ND
3 Bedroom Semi-Detached House | Guide Price £825,000
An Attractive Looking Family House Within A Highly Respected Residential Setting 3 Bedrooms, Parking, Garage, Secluded P...
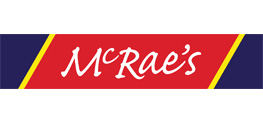
McRaes Sales, Lettings & Management (Highams Park)
18, The Avenue, Highams Park, London, E4 9LD
How much is your home worth?
Use our short form to request a valuation of your property.
Request a Valuation
