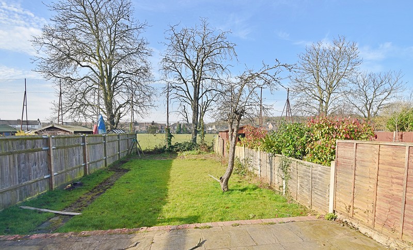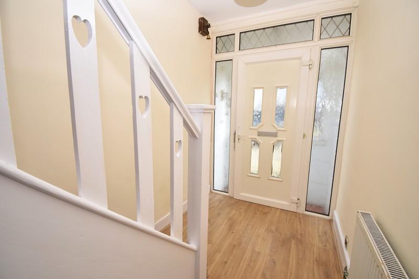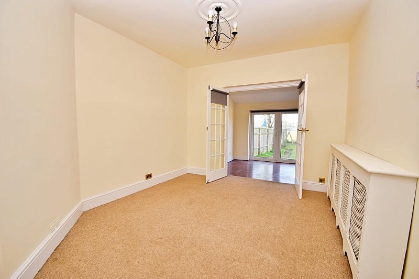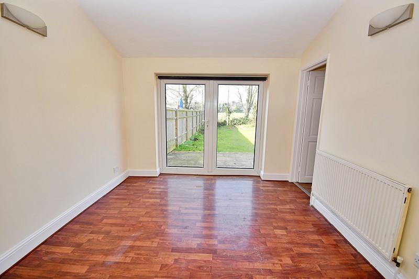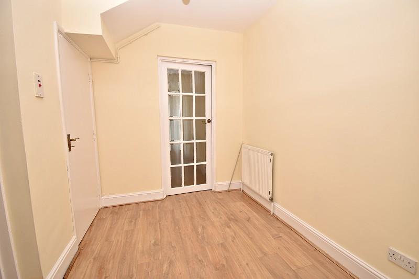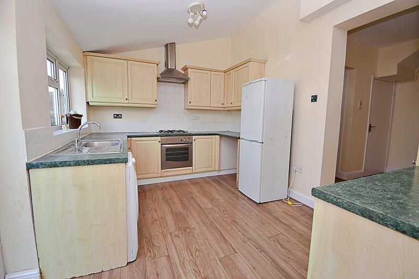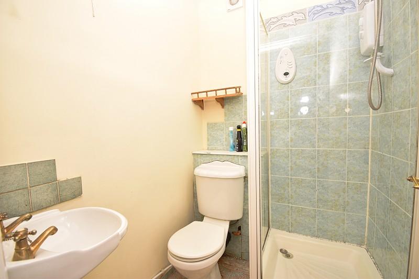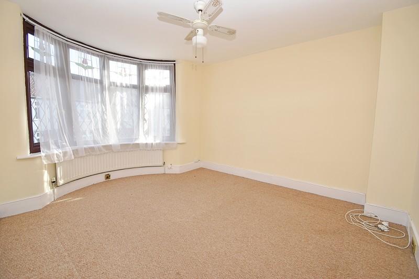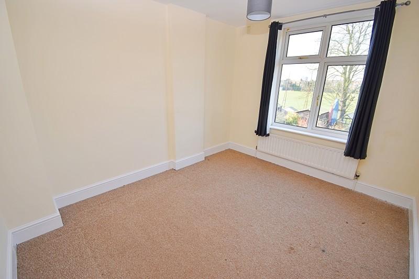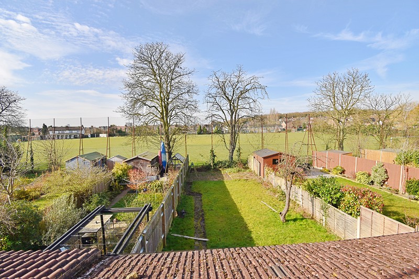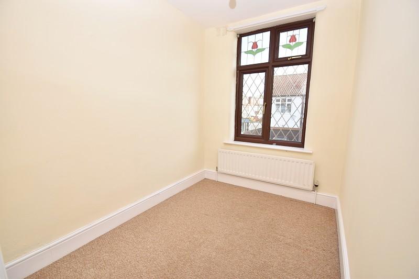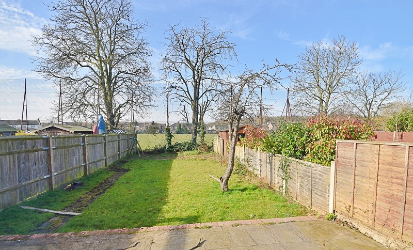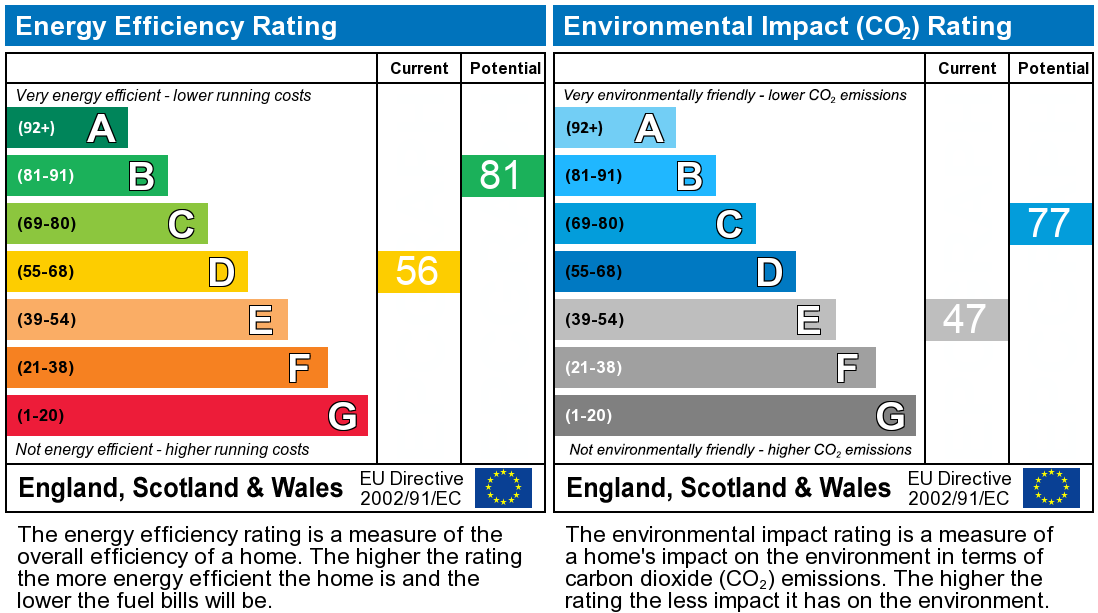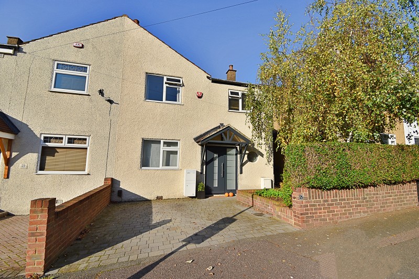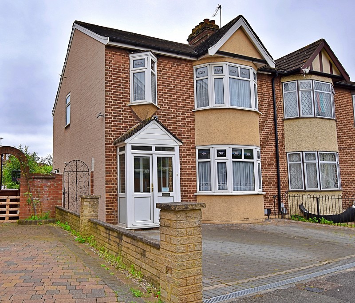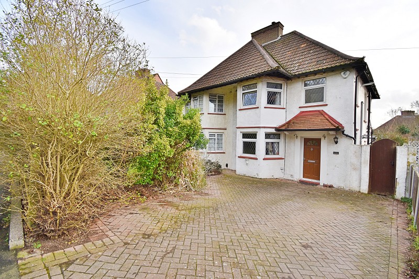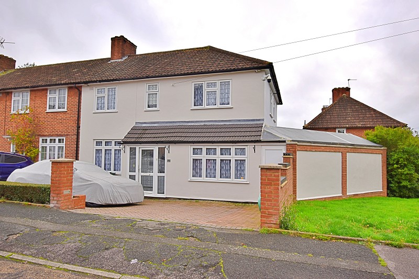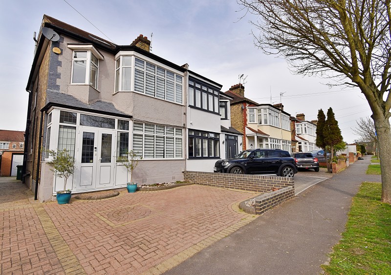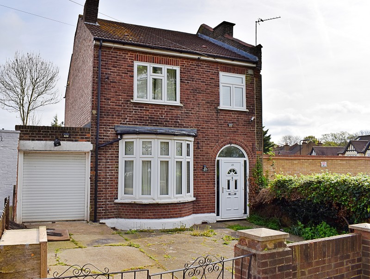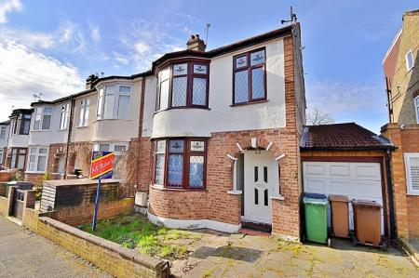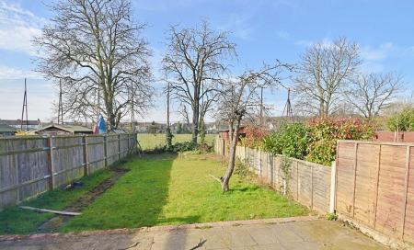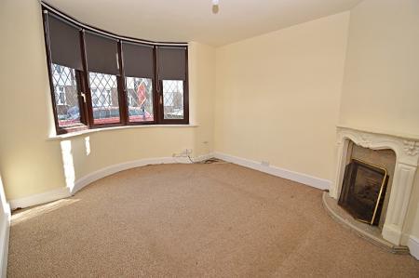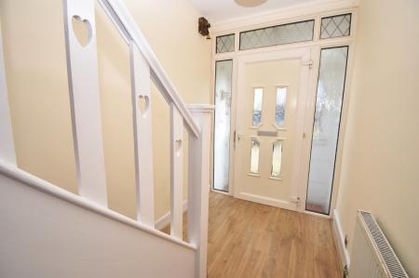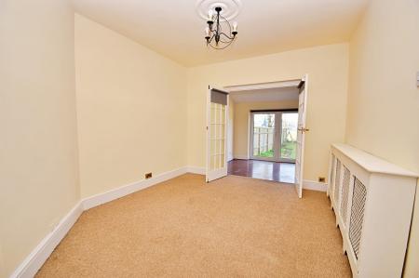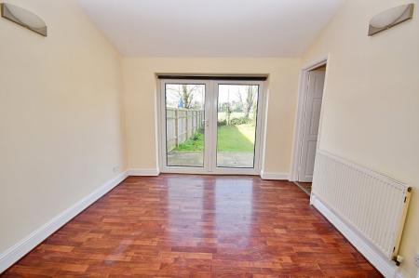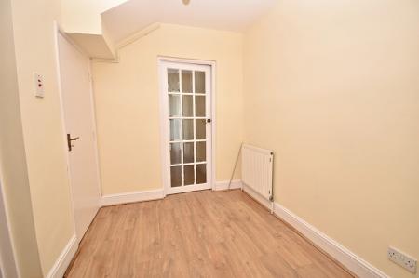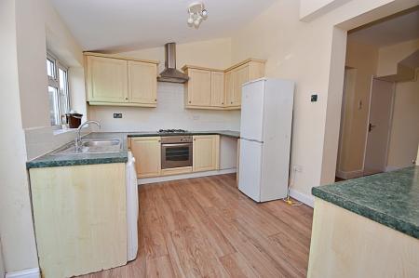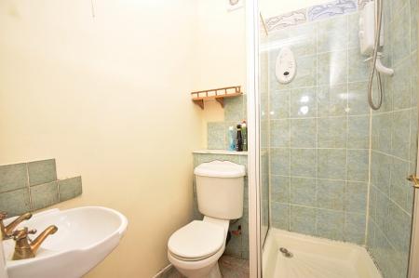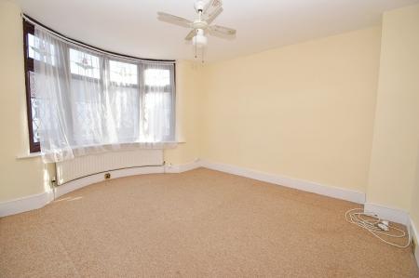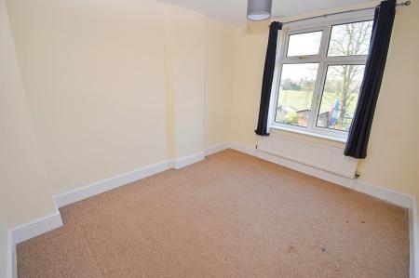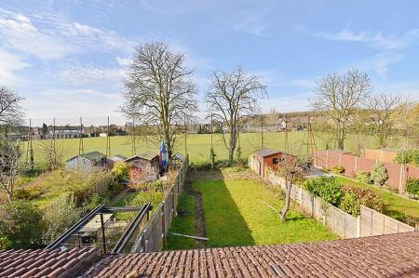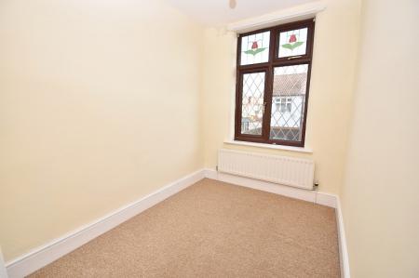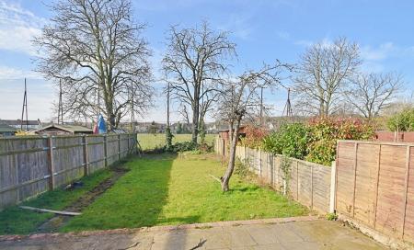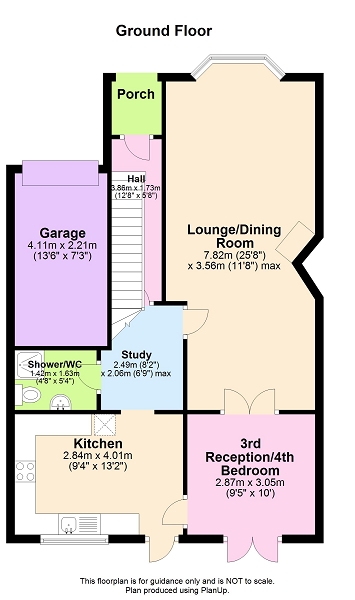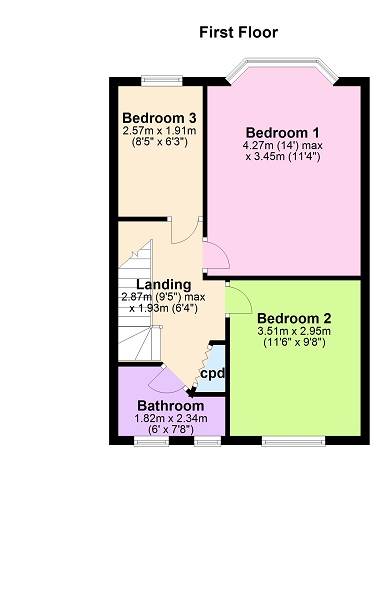- An extended end of terrace, with off street parking space and an attached garage/store to side
- Lounge dining room, study home office, kitchen, ground floor shower/WC, good size Garden
- 3 or 4 bedroom accommodation, with potential loft extension Subject to Planning!
- All within walking distance of the village centre, station and some wonderful forest/lake walks!
3 Bedroom End of Terrace House for sale in Highams Park
A very typical, End Terrace 1930s house, much bigger than exterior appearance would suggest, having been, in past years, substantially extended, adding to the already spacious living accommodation!
Enjoying a well established residential setting, this property also has a most pleasant ' South Westerly ' outlook to the rear over open playing fields/sports ground!
Highams Park Village Centre with all its amenities is not far, in addition to regular bus routes, a first class mainline station serving London Liverpool Street, some excellent schooling, together with some delightful Forest Parkland walks around Highams Park Lake. NO ONWARD CHAIN!.
The accommodation briefly comprises:
Entrance
Set back from the Crescent, the property is approached over a crazy paved hard standing with an arched recess storm porch and double glazed panel door with side and top casements. Opens to:
Reception Hall (12' 08" x 5' 08" or 3.86m x 1.73m)
Stairs rise to the first floor accommodation, storage space beneath, radiator to one side, power point.
Open Plan Lounge Dining Room (25' 08" x 11' 08" Max x 10' 6" Min or 7.82m x 3.56m Max x 3.20m Min)
reducing in dining area
A sizeable open plan main reception room which could easily be divided once again if so required.
Lounge Area
Bay to front elevation with double glazed replacement window, ceiling centre rose, feature fireplace with ornate surround and grate with gas coal effect fire (not live). Open Plan to:
Dining Area
Encased radiator to one side, power points, ceiling centre rose and small pane glazed double doors opening to:
Reception 3 or 4th Bedroom (9' 05" x 10' 0" or 2.87m x 3.05m)
Double glazed double doors opening directly on to the patio and garden, radiator to one side. Door to:
Kitchen (9' 04" x 13' 02" or 2.84m x 4.01m)
Fitted with return worktops, cupboards beneath, matching eye level cupboards, double glazed window and door to rear elevation, provision for automatic washing machine, single drainer sink unit and mixer tap.
Study/Home Office (8' 02" x 6' 09" or 2.49m x 2.06m)
Radiator to one side, power points, open access with step down to the kitchen, door to the garage and access to:
Shower Room WC (4' 08" x 5' 04" or 1.42m x 1.63m)
Corner entry shower cubicle, electric shower with fittings, low flush wc, wash hand basin, tiled floor, part tiled surrounds, radiator to one side.
Garage (13' 06" x 7' 03" or 4.11m x 2.21m)
First Floor Accommodation
Landing (9' 05" Max x 6' 04" or 2.87m Max x 1.93m)
Approached from the return staircase from the ground floor, the landing area provides access to each of the bedrooms leading off, including the bathroom. There is a double glazed replacement window to the side elevation allowing natural light, a small hatch to loft space, corner sited linen cupboard.
Bedroom 1 (14' 0" Max x 11' 04" or 4.27m Max x 3.45m)
into Bay
Bay to front elevation has double glazed replacement windows with a shaped single panel radiator beneath and power points.
Bedroom 2 (11' 06" x 9' 08" or 3.51m x 2.95m)
To the rear of the property, having a double glazed replacement window and a South West facing open outlook across gardens with the sports field beyond. Radiator beneath the window and power points.
Bedroom 3 (8' 05" x 6' 03" or 2.57m x 1.91m)
Double glazed replacement window with an outlook on to the Crescent, single radiator beneath and power points.
Bathroom (6' 0" Max x 7' 08" Max x 4' 5" Min or 1.83m Max x 2.34m Max x 1.35m Min)
Irregular shape
A decent size with low flush wc, pedestal and wash hand basin, part tiled surrounds, panel enclosed bath, double radiator and two double glazed windows to the rear elevation.
Outside
Rear Garden
Family size rear garden with a pleasant outlook over playing fields.
Front Garden
Lawned area to the front retained by a low level wall to the front boundary. Driveway leading to the garage
Council Tax Band : D
Important Information
- This is a Freehold property.
Property Ref: 58040_PRA10563
Similar Properties
Sky Peals Road, Woodford Green, Essex. IG8 9NE
3 Bedroom Semi-Detached House | Guide Price £675,000
AN EXCEPTIONAL EXTENDED FAMILY HOME PRESENTED TO A HIGH STANDARD OFF STREET PARKING AND DELIGHTFUL GARDENS!
Warboys Crescent, Highams Park, London. E4 9HR
3 Bedroom Semi-Detached House | Guide Price £675,000
A 3 Bedroom Semi Detached House With Garage Offering Much Potential, Including Scope to Extend Much Favoured Residential...
Inks Green, Highams Park, London. E4 9EL
3 Bedroom Semi-Detached House | Guide Price £660,000
A Distinctive Looking Semi Detached House... With 3 Bedrooms & A Forest View!
Manor Farm Drive, Chingford, London. E4 6HH
4 Bedroom End of Terrace House | Guide Price £699,995
4 Bed, 2 Bathroom End Of Terrace... Plus Loft Space, Integral Workshop & Off Street Parking...
Larkswood Road, Chingford , London. E4 9DU
4 Bedroom Semi-Detached House | Guide Price £699,995
An Outstanding, Well Proportioned Family House Having Been Carefully Extended Includes 4 Spacious Bedrooms, 2 Bathrooms
Church Avenue, Highams Park, London. E4 9QY
3 Bedroom Detached House | Guide Price £725,000
Twixt The Lake & Village Centre... ...A Detached - Rare Opportunity... 3 Bedrooms, Large Garden, Much Potential!
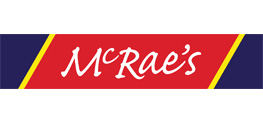
McRaes Sales, Lettings & Management (Highams Park)
18, The Avenue, Highams Park, London, E4 9LD
How much is your home worth?
Use our short form to request a valuation of your property.
Request a Valuation

