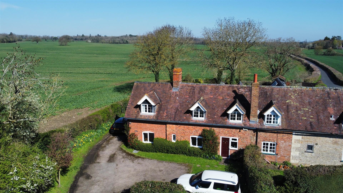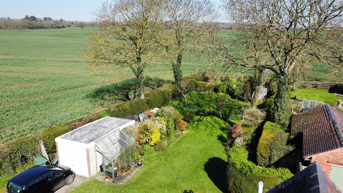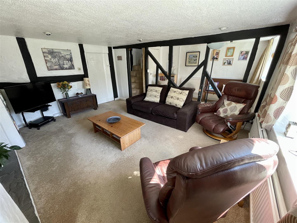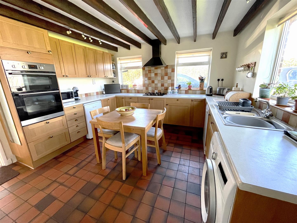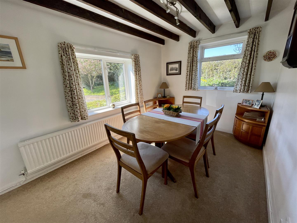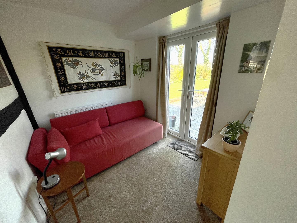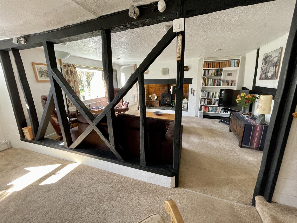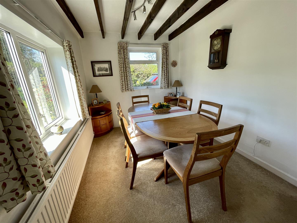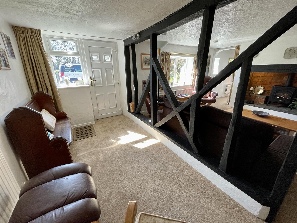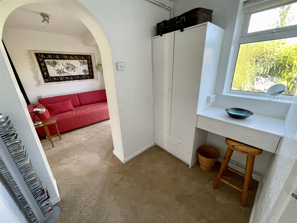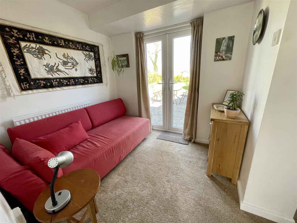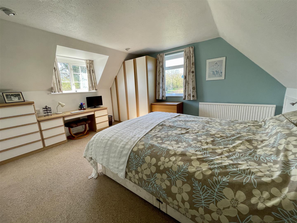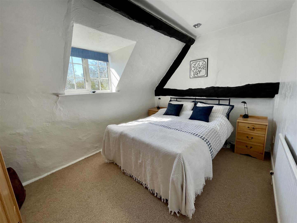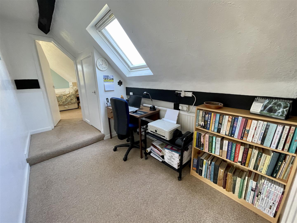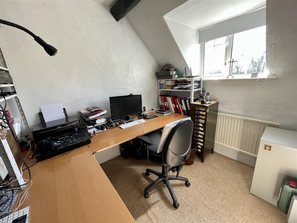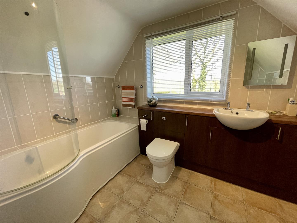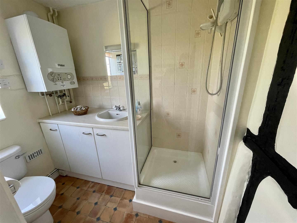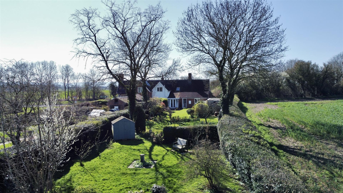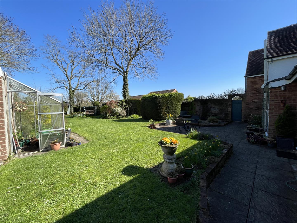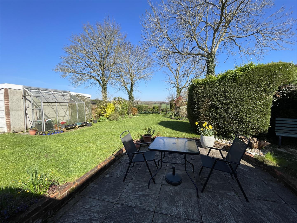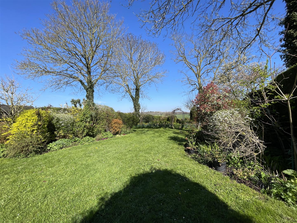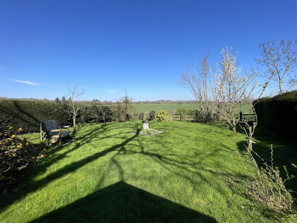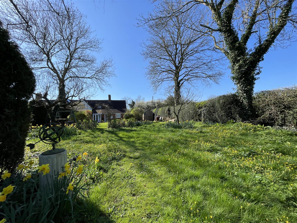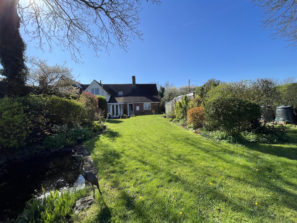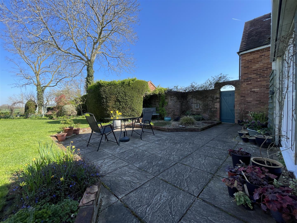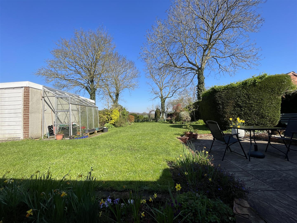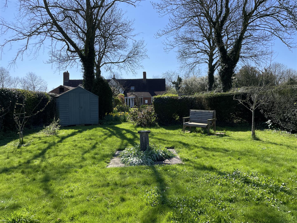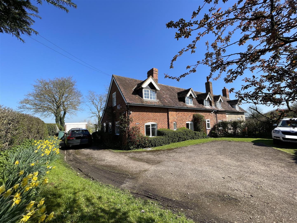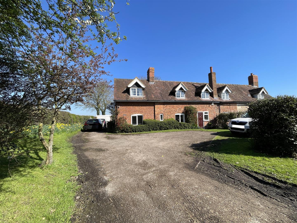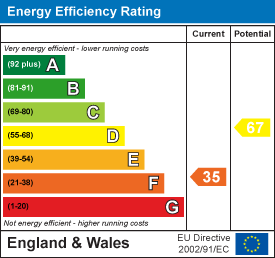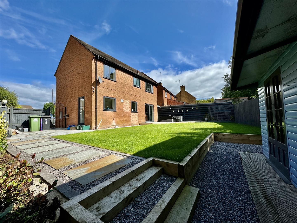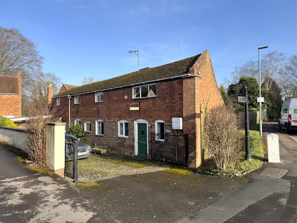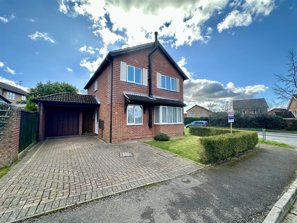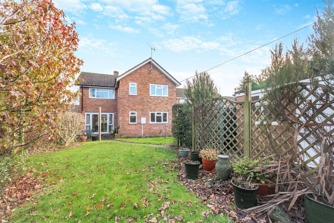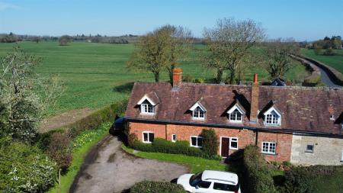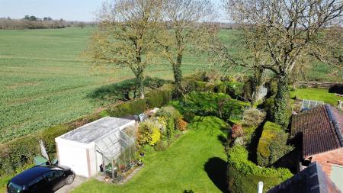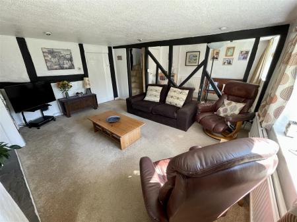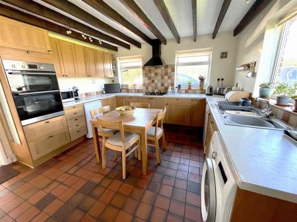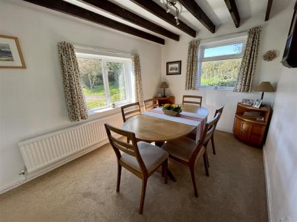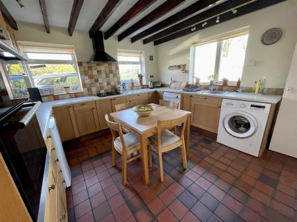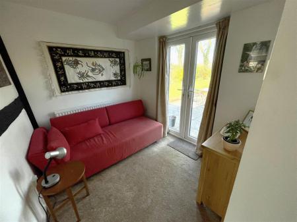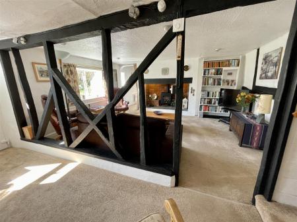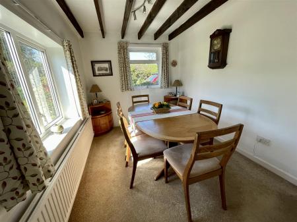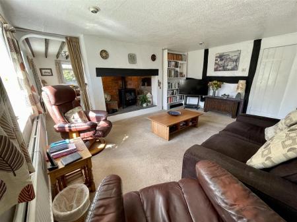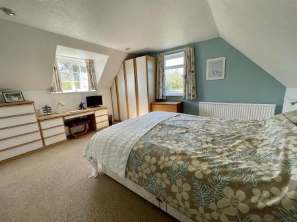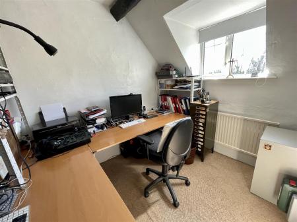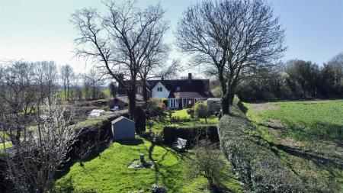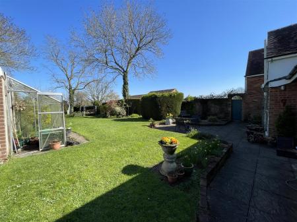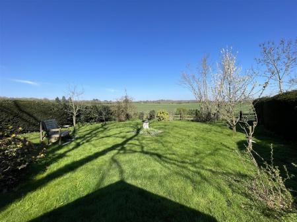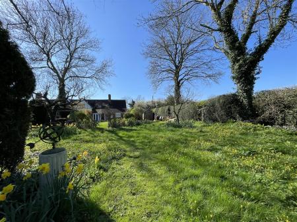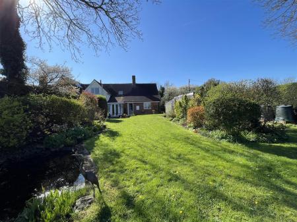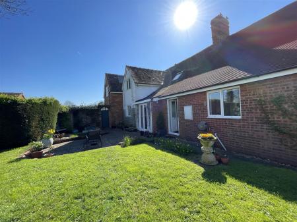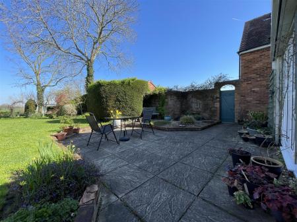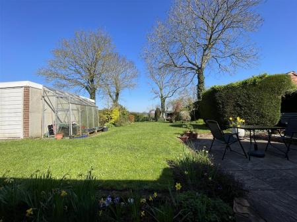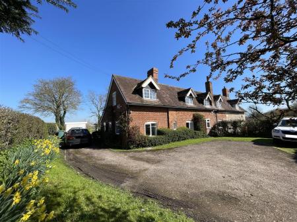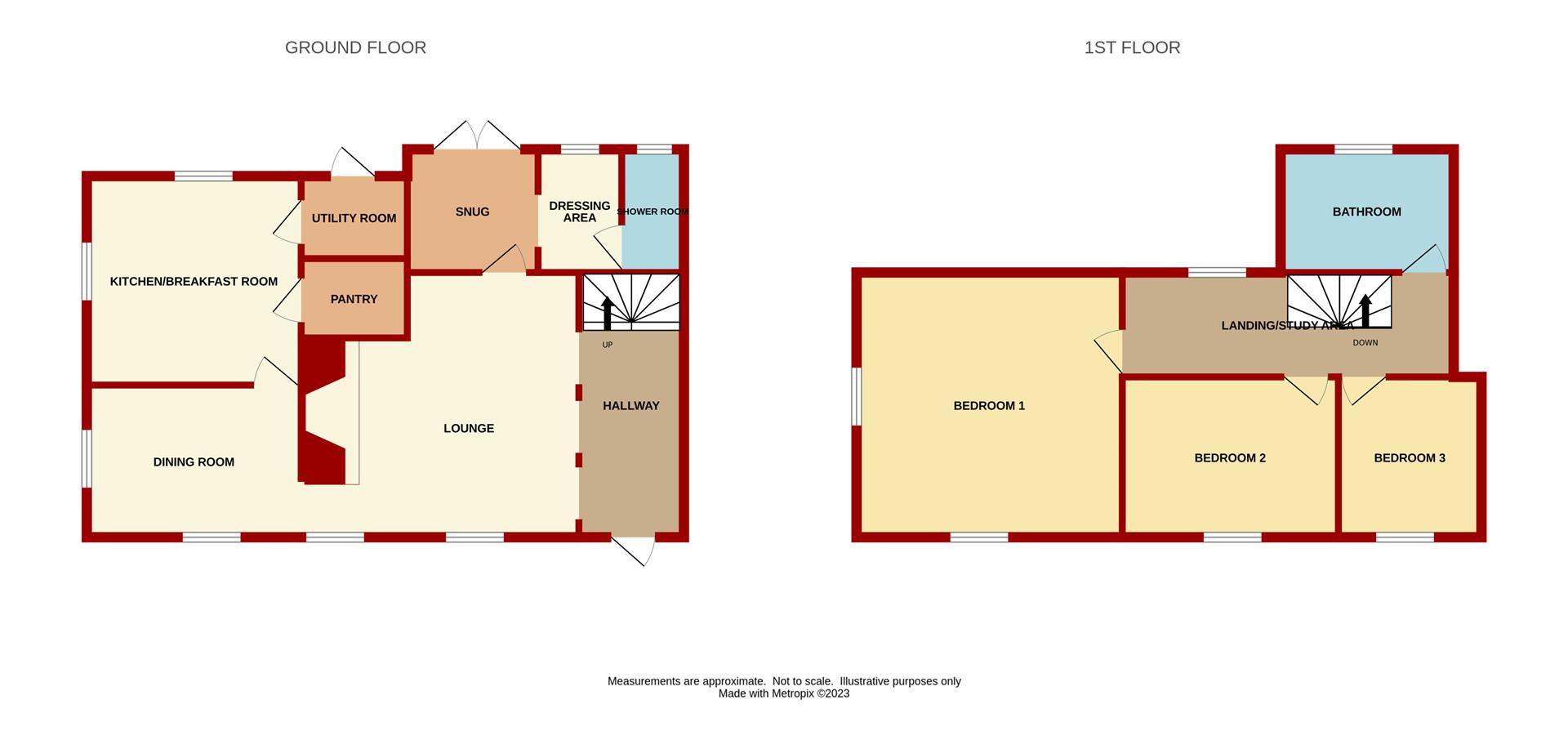- Three Bedroom Grade II Listed Cottage
- Wealth of Character
- Versatile Accommodation, Downstairs Self-Contained Annexe Area
- One Quarter of An Acre
- Backing onto Open Fields and Countryside
- EPC Rating - F, Council Tax - D , Freehold
3 Bedroom Cottage for sale in Highnam
A BEAUTIFUL THREE BEDROOM GRADE II LISTED COTTAGE with a WEALTH OF CHARACTER, set in SUPERBLY TENDED GARDENS AND GROUNDS OF ONE QUARTER OF AN ACRE, BACKING ONTO OPEN FIELDS AND COUNTRYSIDE. The property offers VERSATILE ACCOMMODATION with a DOWNSTAIRS SELF-CONTAINED ANNEXE AREA.
Enter the property via UPVC double glazed front door with front aspect window into:
Open Entrance Hallway Area - Single radiator, door to understairs storage cupboard, turning staircase leading off, thermostat controls, spotlighting, exposed beams with opening through to:
Lounge - 5.97m x 4.62m including entrance area (19'7 x 15'2 - Large brick faced open fireplace with stone hearth housing electric fire, feature bread oven and wooden mantle over, exposed wall beams, double radiator, front aspect window.
Dining Room - 3.68m x 2.46m (12'1 x 8'1) - Double radiator, front and side aspect windows.
Kitchen / Breakfast Room - 3.66m x 3.76m (12'0 x 12'4) - The kitchen comprises of a range of base and wall mounted units with laminated worktops and tiled splashbacks, one and a half bowl single drainer stainless steel sink unit with mixer tap, integrated double oven, four ring gas hob and extractor fan over, plumbing for dishwasher, plumbing for washing machine, space for fridge / freezer, tiled floor, door to additional pantry, telephone point, two side and one rear aspect window.
Utility Room - 1.85m x 1.37m (6'1 x 4'6) - Space for free standing fridge / freezer and further appliance, tiled floor, UPVC double glazed back door to the gardens.
THUMB LATCH DOOR FROM THE LOUNGE LEADS TO THE GUEST AREA:
Snug - 2.24m x 2.03m (7'4 x 6'8) - Single radiator, double opening rear aspect UPVC double glazed French doors to patio and gardens, offering lovely views over the gardens and the surrounding fields and countryside. Open archway leads into:
Dressing Area - 2.13m x 1.42m (7'0 x 4'8) - Currently housing dressing table with wardrobe and cupboards, exposed wall beams, rear aspect frosted window.
Shower Room - 2.13m x 1.40m (7'0 x 4'7) - Corner shower cubicle, Gainsborough electric shower, vanity wash hand basin with mixer tap and cupboards below, WC, exposed wall beams, tiled splashbacks, shaver point and light, Vaillant LPG boiler supplying the domestic hot water and central heating, rear aspect frosted window.
FROM THE ENTRANCE AREA, A TURNING STAIRCASE LEADS TO THE FIRST FLOOR.
Landing - 6.25m x 1.91m (20'6 x 6'3) - Currently utilised as a study area with power points, telephone point, single radiator, exposed beam work, door to airing cupboard with slatted shelving and storage space, rear aspect Velux roof light offering lovely views over the gardens and the surrounding fields and countryside.
Master Bedroom - 4.50m x 4.47m (14'9 x 14'8) - Additional eaves storage recess and built-in storage cupboard, built-in bedroom furniture to comprise his and hers double wardrobes, chest of drawers and dressing table, two single radiators, access to roof space, exposed beam, front and side aspect windows offering lovely views over the surrounding fields and countryside.
Bedroom 2 - 3.71m x 2.67m (12'2 x 8'9) - Exposed beams, single radiator, access to roof space, spotlighting, front aspect window.
Bedroom 3 - 2.44m x 2.87m (8'0 x 9'5) - Currently used as a study with single radiator, exposed beam, front aspect window.
Bathroom - 2.97m x 2.13m (9'9 x 7'0) - Re-fitted suite to comprise P shaped bath with Gainsborough electric shower over, glazed shower screen, built-in toilet and vanity wash hand basin with a range of cupboards and worktop space, tiled floor, double radiator, tiled splashbacks, spotlighting, rear aspect window offering lovely views over the garden and surrounding fields and countryside.
Outside - To the front of the property, a driveway and turning area provides off road parking for five to six vehicles with the front gardens being laid to lawn with mature hedging. The driveway leads to:
Detached Single Concrete Garage - Accessed via and over door with adjoining greenhouse.
Rear Garden - The rear gardens comprise large patio/seating area, an expanse of lawns with rewilded area, a range of outbuildings to comprise greenhouse and sheds, further seating area at the bottom of the garden enjoying beautiful views over surrounding fields. The total plot is approximately 1/4 acre.
Services - Mains water and electricity, septic tank drainage, LPG heating.
Water Rates - Severn Trent - to be confirmed.
Local Authority - Council Tax Band: D
Forest of Dean District Council, Council Offices, High Street, Coleford, Glos. GL16 8HG.
Tenure - Freehold.
Viewing - Strictly through the Owners Selling Agent, Steve Gooch, who will be delighted to escort interested applicants to view if required. Office Opening Hours 8.30am - 7.00pm Monday to Friday, 9.00am - 5.30pm Saturday.
Directions - From Newent, take the B4215 towards Gloucester. Follow this road for approximately seven miles before reaching Rodway Golf Club on your right. Immediately after, that the next right hand turn onto Two Mile Lane. At the end of the lane, turn right and the property will be found on your right hand side as marked by our 'For Sale' board.
Property Surveys - Qualified Chartered Surveyors (with over 20 years experience) available to undertake surveys (to include Mortgage Surveys/RICS Housebuyers Reports/Full Structural Surveys).
Property Ref: 531960_33505122
Similar Properties
4 Bedroom Detached House | Guide Price £399,950
Occupying a POPULAR VILLAGE LOCATION is this WELL PRESENTED FOUR BEDROOM DETACHED FAMILY HOME having EN-SUITE TO MASTER...
4 Bedroom Cottage | Guide Price £399,950
LOCATED CENTRALLY WITHIN THE HISTORIC MARKET TOWN OF NEWENT, CROFT'S END is a SPACIOUS AND CHARACTERFUL FOUR / FIVE BEDR...
3 Bedroom Detached House | Guide Price £395,000
An EXCEPTIONALLY WELL PRESENTED THREE DOUBLE BEDROOM DETACHED HOUSE having approximately 1250 SQ FT of LIVING SPACE, BEA...
4 Bedroom Detached House | Guide Price £405,000
A FOUR BEDROOM DETACHED HOUSE in the EVER POPULAR AREA OF HIGHNAM, OFFERED IN GOOD ORDER THROUGHOUT, LOUNGE WITH WOODBUR...
4 Bedroom Detached House | £409,950
A SPACIOUS FOUR BEDROOM DETACHED HOUSE with KITCHEN / DINING ROOM, LIVING ROOM PLUS STUDY, GARAGE and OFF ROAD PARKING s...
2 Bedroom Cottage | Guide Price £410,000
A TWO DOUBLE BEDROOM DETACHED THATCHED BLACK AND WHITE GRADE II LISTED COTTAGE with AMPLE PARKING and NUMEROUS OUTBUILDI...
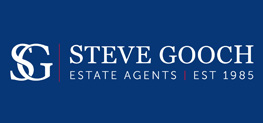
Steve Gooch Estate Agents (Newent)
Newent, Gloucestershire, GL18 1AN
How much is your home worth?
Use our short form to request a valuation of your property.
Request a Valuation
