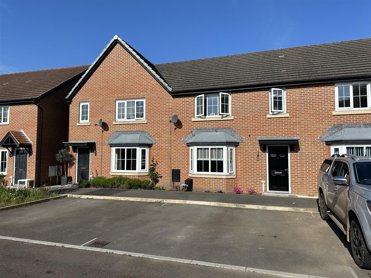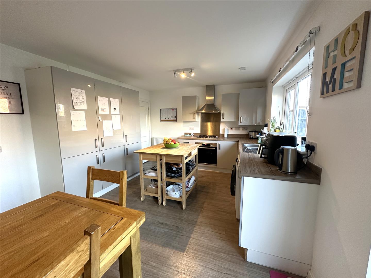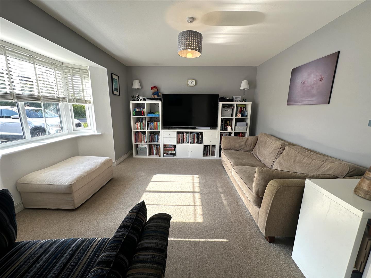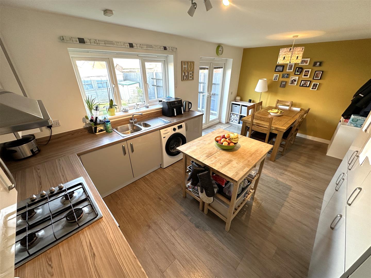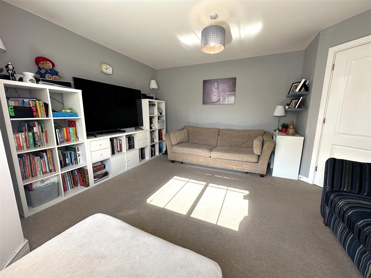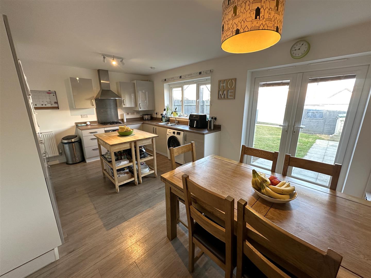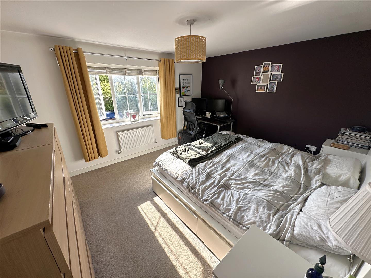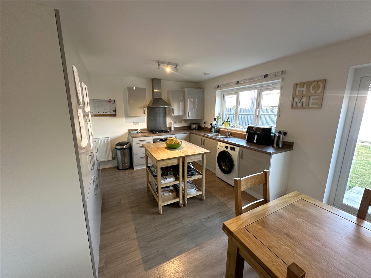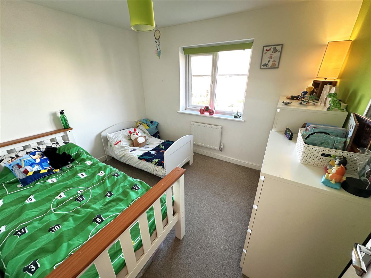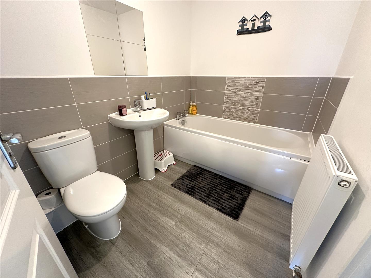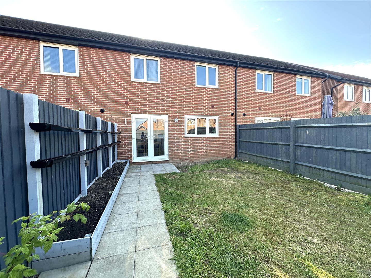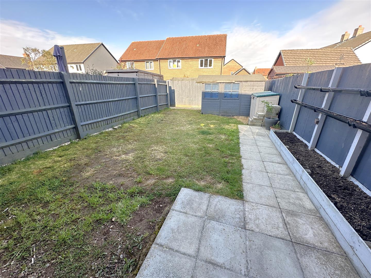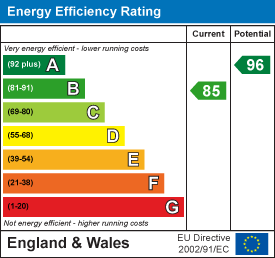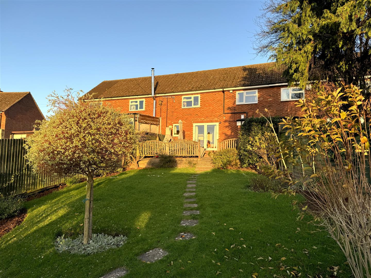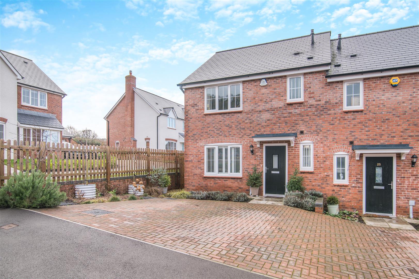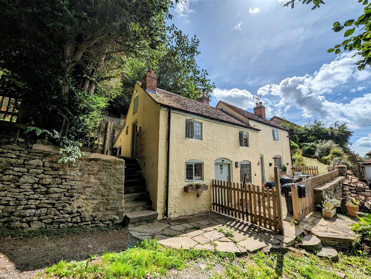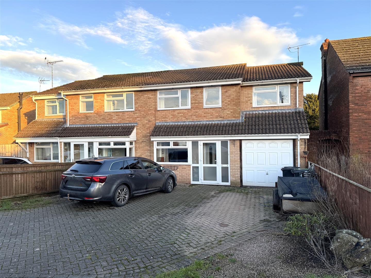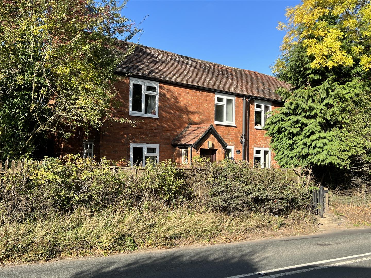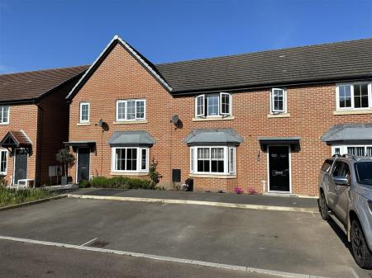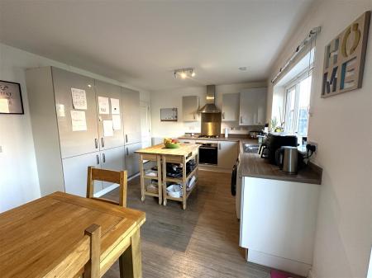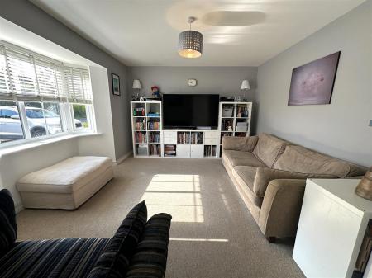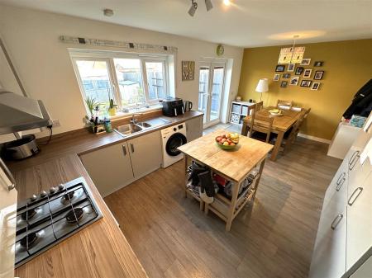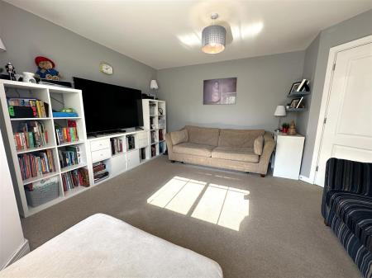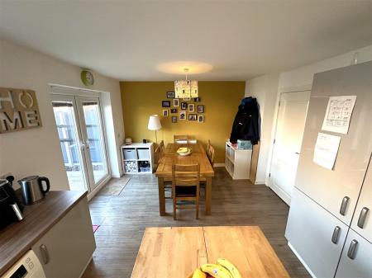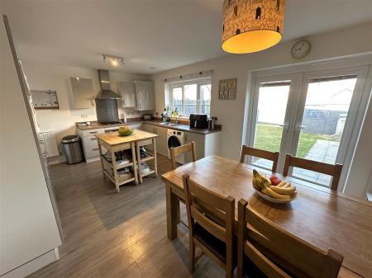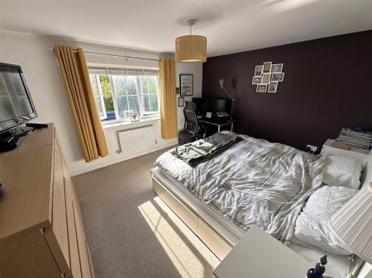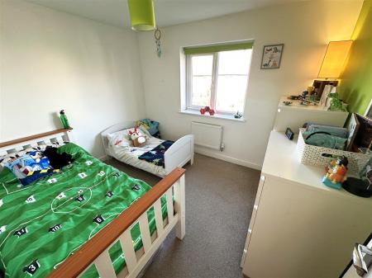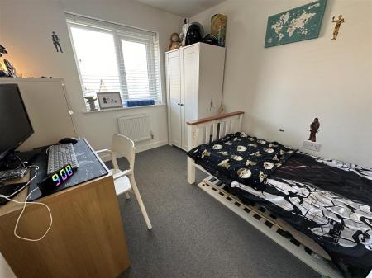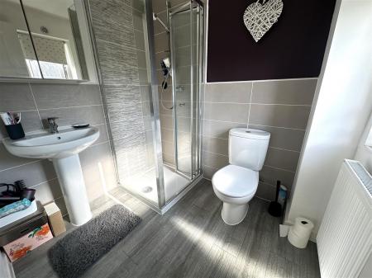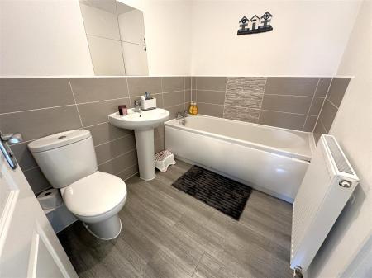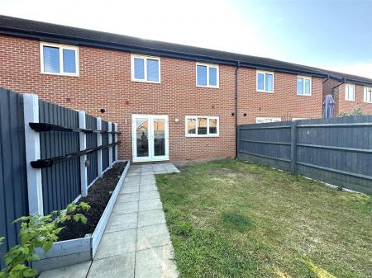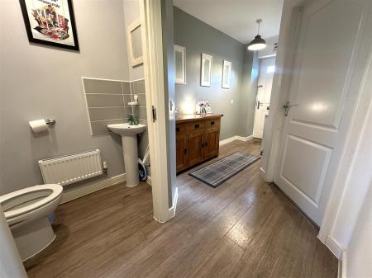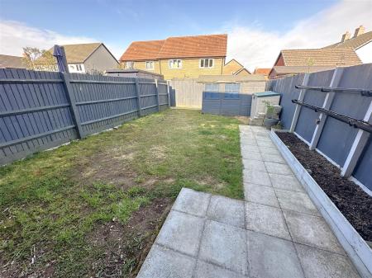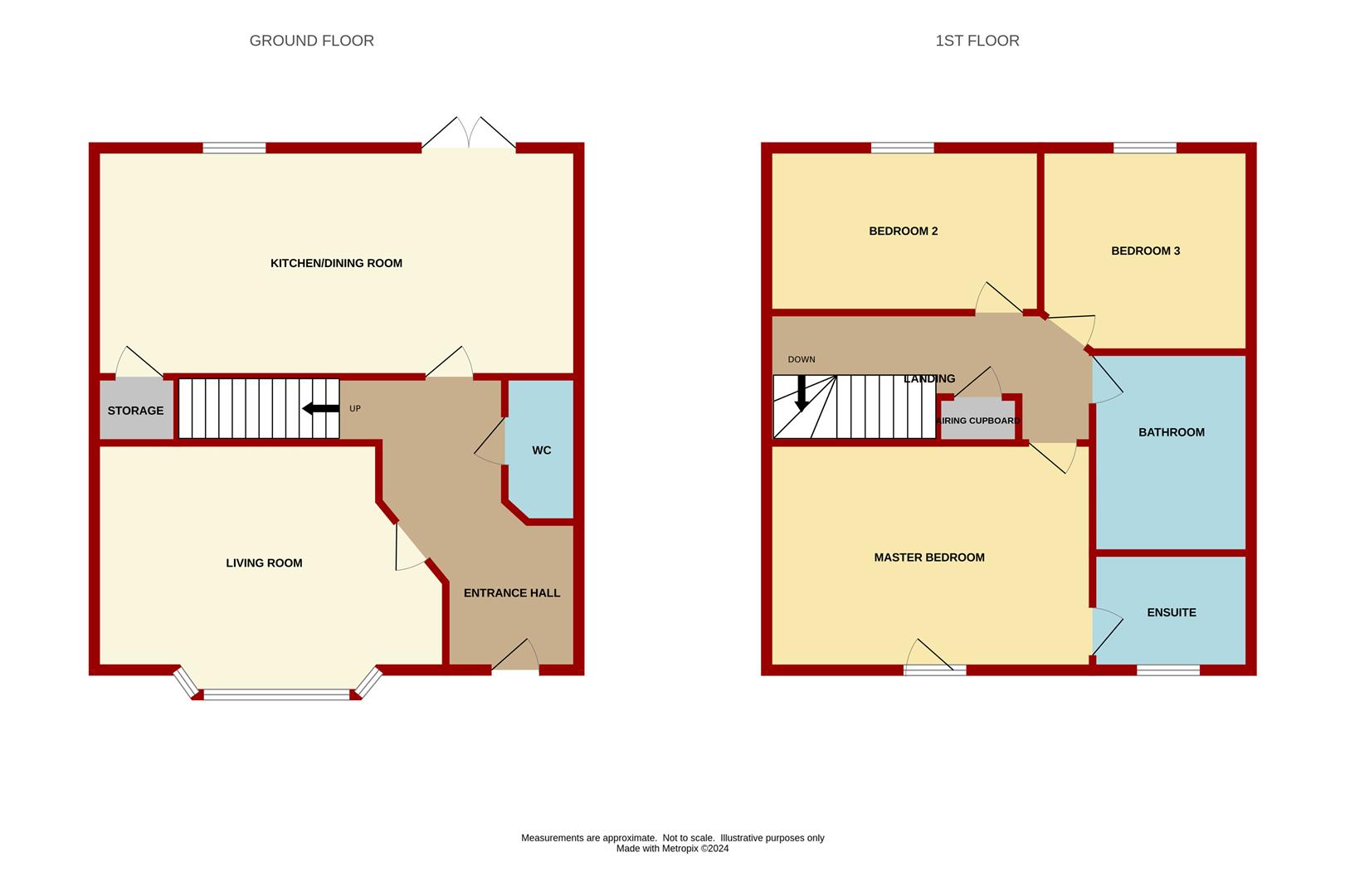- Three Bedroom Mid-Terraced Family Home
- Spacious Kitchen / Diner
- Master En-Suite
- Off Road Parking, Enclosed Garden
- Popular Village Location of Highnam
- EPC Rating - B, Council Tax C, Freehold
3 Bedroom Terraced House for sale in Highnam
A MODERN THREE BEDROOM MID-TERRACED FAMILY HOME having a SPACIOUS KITCHEN / DINER, MASTER EN-SUITE, OFF ROAD PARKING, ENCLOSED GARDEN, within close proximity to COUNTRYSIDE WALKS situated in the HIGHLY POPULAR VILLAGE LOCATION of HIGHNAM.
Enter the property via double glazed composite door into:
Entrance Hall - Karndean flooring, power points, radiator, stairs to the first floor.
Cloakroom - Pedestal wash hand basin with tiled splashback, low-level WC, radiator, extractor fan, wood effect laminate flooring.
Kitchen / Family Room - 5.68 x 3.52 (18'7" x 11'6") - Karndean flooring, range of base, wall and drawer mounted units, four ring gas hob with extractor fan over, built-in oven, appliance points, power points, one and a half bowl single drainer sink unit with mixer tap over, cupboard housing the Ideal gas-fired boiler, space for centre island, integrated fridge / freezer and dishwasher, plumbing for washing machine, space for table and chairs, two radiators, wooden door to a good sized understairs storage cupboard suitable to house a tumble dryer, rear aspect UPVC double glazed window and UPVC double glazed French doors to the rear westerly facing garden.
Lounge - 4.35 x 3.41 (14'3" x 11'2") - Radiator, power points, television point, front aspect UPVC double glazed bay window.
FROM THE ENTRANCE HALL, STAIRS LEAD TO THE FIRST FLOOR.
Landing - Radiator, power points, access to loft space, wooden door to airing cupboard with radiator.
Bedroom 1 - 3.86 x 3.40 (12'7" x 11'1") - Radiator, power points, television point, front aspect UPVC double glazed window. Wooden door giving access to:
En-Suite Shower Room - Suite comprising of a corner shower cubicle with fully tiled walls, low-level WC, radiator, laminate flooring, pedestal wash hand basin, wall mounted cabinet, extractor fan, front aspect UPVC double glazed window.
Bedroom 2 - 3.10 x 2.65 (10'2" x 8'8") - Radiator, power points, rear aspect double glazed window.
Bedroom 3 - 3.30 x 2.50 (10'9" x 8'2") - Radiator, power points, rear aspect UPVC double glazed window.
Bathroom - White suite comprising of a panelled bath, low-level WC, pedestal wash hand basin with tiled splashback, partly tiled walls, extractor fan, radiator.
Outside - To the front of the property there is designated off road parking for two vehicles. A pathway leads to the front door and to the left hand side of the terrace, a pathway gives access around to the rear of the property where the bin storage area can be found. The rear garden is predominantly laid to lawn with a raised flower border, garden shed, patio / seating area, all enclosed by fencing.
Agent's Note - A charge is payable annually to cover the maintenance of the communal areas of �186 per annum.
Services - Mains water, electricity, gas and drainage.
Fibre broadband is available at the property.
Water Rates - Severn Trent.
Local Authority - Council Tax Band: C
Tewkesbury Borough Council, Council Offices, Gloucester Road, Tewkesbury, Gloucestershire. GL20 5TT.
Tenure - Freehold.
Viewing - Strictly through the Owners Selling Agent, Steve Gooch, who will be delighted to escort interested applicants to view if required. Office Opening Hours 8.30am - 7.00pm Monday to Friday, 9.00am - 5.30pm Saturday.
Directions - From Gloucester, proceed along the B4215 towards Highnam, taking the second right into Lassington Lane and then first left into Mimosa Avenue. Follow this road along, following the road around to the right, and take the second left into Iris Place and the property will be found on the left hand side as marked by our 'For Sale' board.
Property Surveys - Qualified Chartered Surveyors (with over 20 years experience) available to undertake surveys (to include Mortgage Surveys/RICS Housebuyers Reports/Full Structural Surveys).
Awaiting Vendor Approval - These details are yet to be approved by the vendor. Please contact the office for verified details.
Important information
Property Ref: 531960_33065659
Similar Properties
3 Bedroom Terraced House | Guide Price £299,950
A VERY WELL PRESENTED THREE BEDROOM MID TERRACED PROPERTY situated in a VILLAGE LOCATION with STUNNING VIEWS FRONT AND B...
3 Bedroom Semi-Detached House | Guide Price £299,950
A BEAUTIFULLY PRESENTED THREE-BEDROOM SEMI-DETACHED PROPERTY, SOLID OAK DOORS THROUGHOUT, FULLY FITTED KITCHEN, MASTER E...
3 Bedroom Cottage | Guide Price £299,950
A THREE BEDROOM DETACHED GRADE II LISTED STONE BUILT COTTAGE WITH HOLIDAY LET USAGE / SECOND HOLIDAY HOME, KITCHEN PLUS...
5 Bedroom Semi-Detached House | £319,950
AN EXTENDED FIVE BEDROOM SEMI-DETACHED FAMILY HOME situated in a POPULAR VILLAGE LOCATION, offering PLEASANT VIEWS and s...
3 Bedroom Cottage | Guide Price £325,000
A THREE BEDROOM DETACHED COTTAGE with MATURE GARDENS backing onto OPEN FIELDS, together with a SEPARATE PIECE OF LAND on...
3 Bedroom Detached House | Guide Price £325,000
In the POPULAR LOCATION OF HIGHNAM is this SPACIOUS THREE DOUBLE BEDROOM DETACHED FAMILY HOME in NEED OF SOME MODERNISAT...
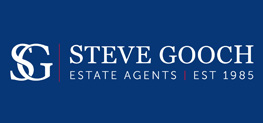
Steve Gooch Estate Agents (Newent)
Newent, Gloucestershire, GL18 1AN
How much is your home worth?
Use our short form to request a valuation of your property.
Request a Valuation
