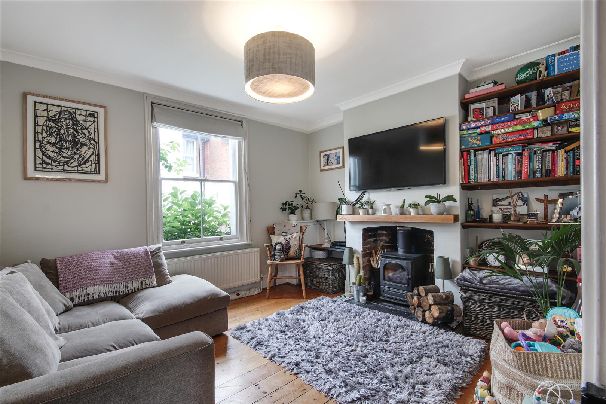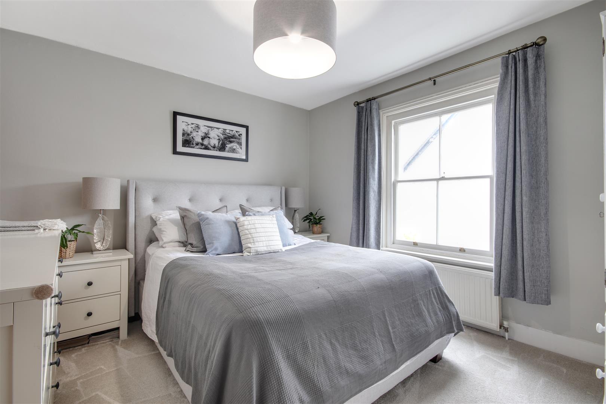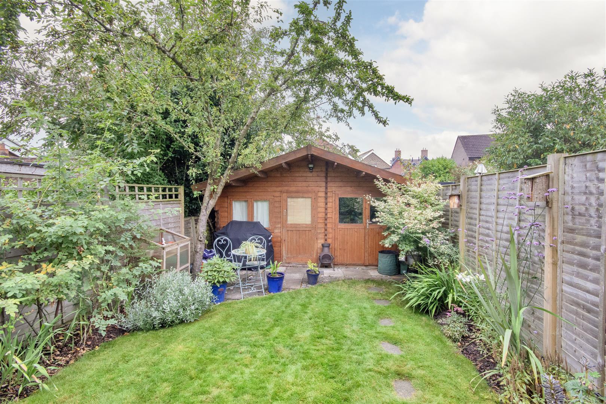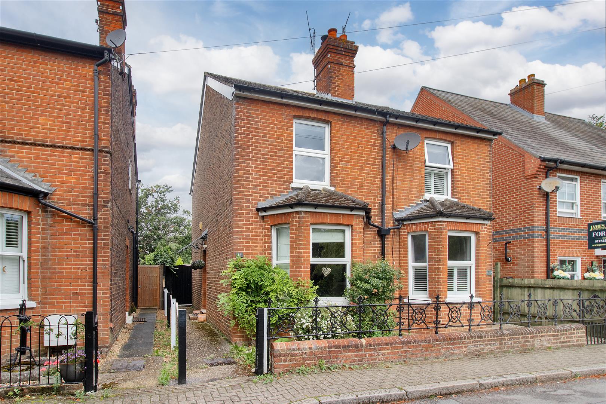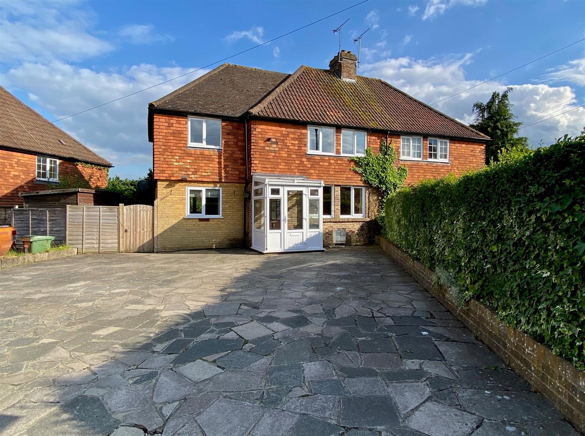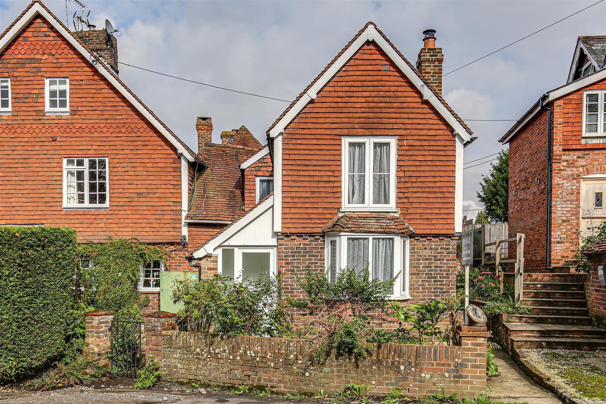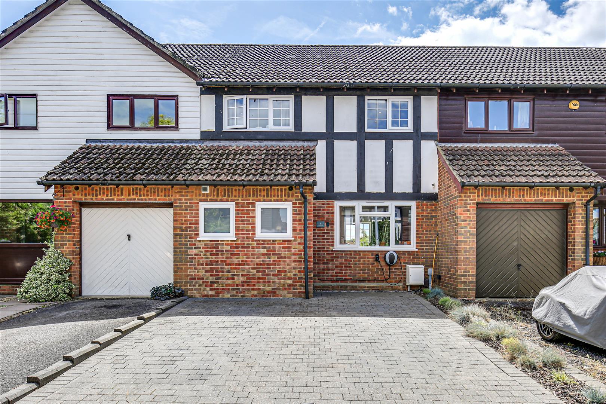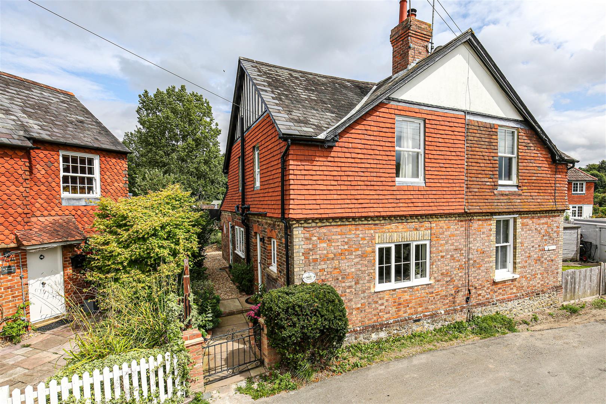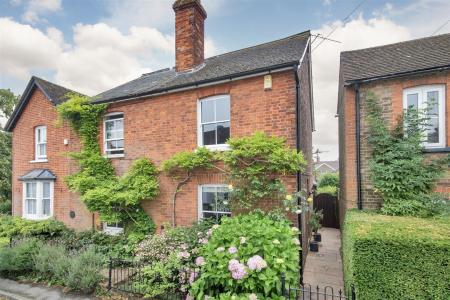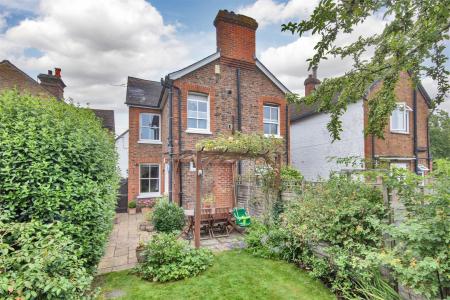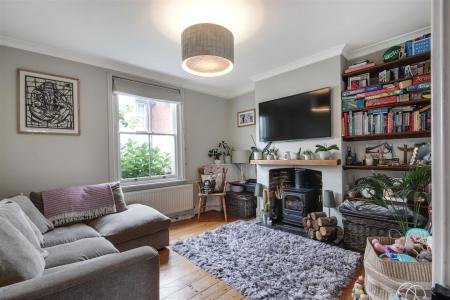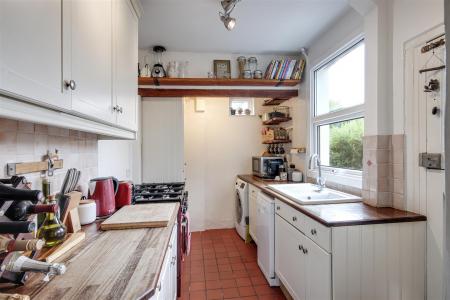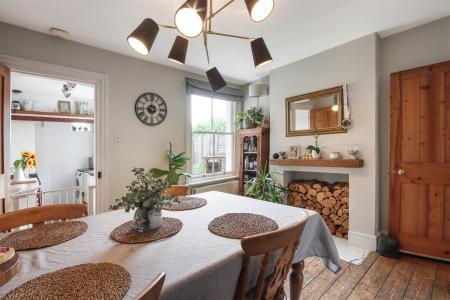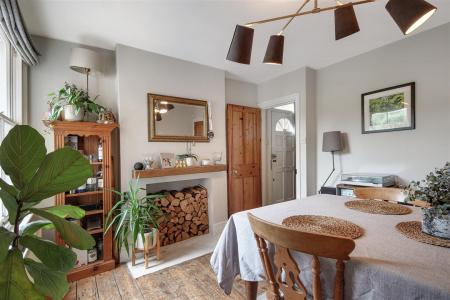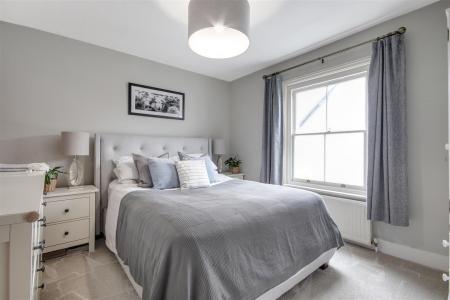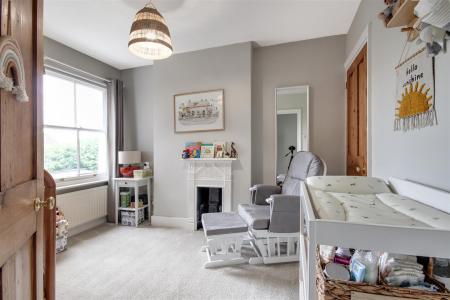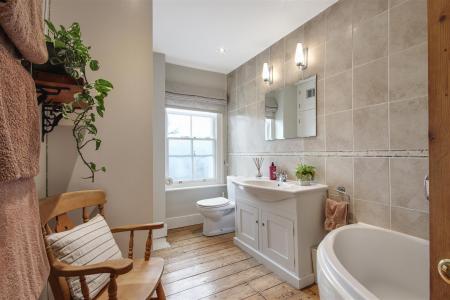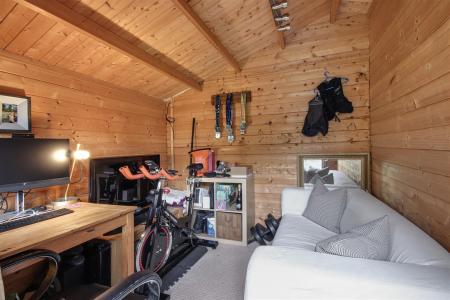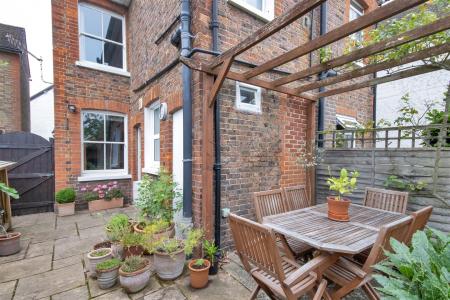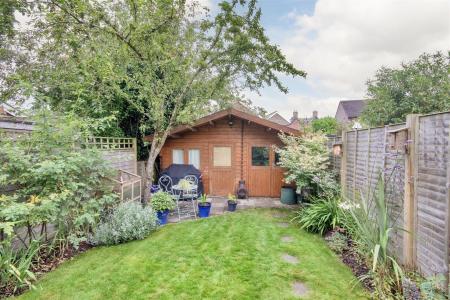- Sitting Room with Log Burner
- Dining Room
- Shaker style Kitchen
- Two Double Bedrooms
- Spacious Bathroom
- Character Features Throughout
- Double glazed replacement sash windows
- Pretty 60ft rear garden
- Outside home office and store room
2 Bedroom Semi-Detached House for sale in Hildenborough
An attractive semi-detached Victorian Cottage situated in the heart of this popular village near a small green close to the local shop/post office and within walking distance of Hildenborough Main Line Station. Features include a delightful sitting room with fireplace,sash windows, a spacious first floor bathroom and secluded 60' rear garden with pergola. There is also a timber chalet currently used as an office with adjoining store room.
Accommodation - .Sitting room having a double glazed sash window to front, brick fireplace with slate hearth and wooden mantel over plus wood burning stove, fitted shelving to recess and cupboard housing electric meters. Stripped floorboards.
.Dining room with stripped floorboards, double glazed sash window overlooking the rear garden, under stairs storage cupboard with light and shelving.
.Shaker style kitchen fitted with a range of cream 'Shaker style' base units incorporating white ceramic single drainer sink unit with chrome mixer tap, a range of cupboards and drawers with contrasting dark wood work tops over and tiled surrounds. Space and plumbing for washing machine and slim line dishwasher, integrated fridge/freezer, space for range cooker. Range of wall mounted cabinets, double glazed window to side with further small window at high level. Wooden stable door to garden. Quarry tiled flooring.
.First floor landing with recessed ceiling lighting, access via extending aluminium loft ladder to roof space with electric light.
.Double bedroom to front with double glazed sash window and built in wardrobe.
.Further bedroom to rear with double glazed sash window, built in wardrobe, Victorian style Dux nest fireplace.
.Spacious bathroom comprising corner panelled bath with wall mounted 'Grohe' shower unit and glazed screen. Wide contemporary wash hand basin with double cupboard below. Close coupled w.c. Built-in cupboard housing Valliant gas combination boiler for central heating and hot water, slatted shelving to side, wood strip flooring, double glazed sash window to rear, part tiled walls, heated towel rail and recessed ceiling lighting.
.To the front there is a small area planted with rose bushes and hydrangea, and climbing plants including roses and wisteria. Access via side gate leading to rear
garden.
.Pretty cottage garden extending to approximately 60' in length and comprising a stone paved patio beneath a wooden pergola with climbing plants, area of lawn
with stepping stones, and mature flower/shrub borders, crab apple tree and external power point. Rear patio area.
.Timber Garden Chalet on a concrete base, comprising two adjoining rooms currently used as an office with power and light, air conditioning/heating unit, double glazed window and stable door to front. Adjoining store room/utility with power and light, double doors to front.
.EPC: D
.Services: All main services
.Council Tax Band D - Tonbridge & Malling
Location - The popular village of Hildenborough offers One Stop shop/post office, chemist, hairdresser, Ridings café, medical centre, village halls, church, public house, library, weekly farmers' market and mainline station offering services to London Charing Cross (via Waterloo East) and Cannon Street. Well regarded schools include Stocks Green and Hildenborough primary schools, secondary and grammar schools in Tonbridge, Sevenoaks and Tunbridge Wells including Judd and The Skinners School, together with Sackville in Hildenborough. The A21 by-pass links to the M25 motorway network to London, the south coast, major airports, the Channel Tunnel and Bluewater shopping centre while the nearby town Tonbridge offers comprehensive shopping and recreational facilities and a Main Line Station. Leisure facilities include Nizels Golf and Country Club, Hilden Golf Driving range with gym, cricket at The Vine in Sevenoaks and Sevenoaks Rugby Club.
Important information
Property Ref: 58845_33287936
Similar Properties
2 Bedroom Semi-Detached House | Guide Price £450,000
Attractive bay fronted Edwardian semi-detached cottage with private parking situated in the heart of the village with pp...
3 Bedroom Semi-Detached House | Guide Price £445,000
** CHAIN FREE ** Located in a sought-after residential setting within a few minutes' stroll of the High Street, this att...
Hoath Corner, Chiddingstone Hoath
2 Bedroom Semi-Detached House | Guide Price £399,950
OFFERED WITH THE BENEFIT OF NO ONWARD CHAIN - A most attractive, attached period cottage with brick and half tiled eleva...
3 Bedroom Terraced House | Guide Price £459,950
Smartly appointed and well-proportioned modern family home occupying an enviable location in a peaceful cul-de-sac, enjo...
3 Bedroom Semi-Detached House | Guide Price £475,000
GUIDE PRICE £475,000 - £500,000IMMACULATE THREE BEDROOM FAMILY HOME - SOUTH SIDE OF TONBRIDGEAn immaculate semi-detached...
Station Road, Brasted, Westerham
2 Bedroom Semi-Detached House | Offers in excess of £500,000
OFFERED CHAIN FREE - Immaculately presented throughout, this attractive Victorian cottage offers a seductive blend of pe...

James Millard Independent Estate Agents (Hildenborough)
178 Tonbridge Road, Hildenborough, Kent, TN11 9HP
How much is your home worth?
Use our short form to request a valuation of your property.
Request a Valuation


