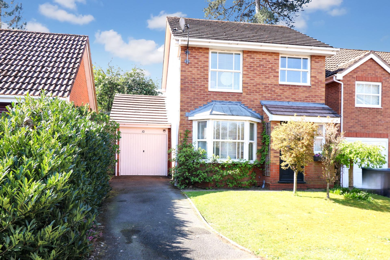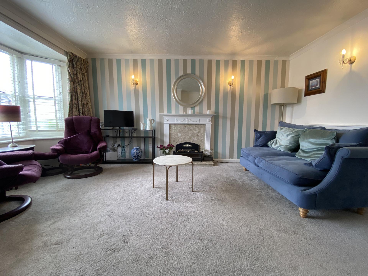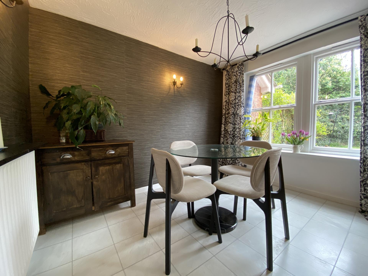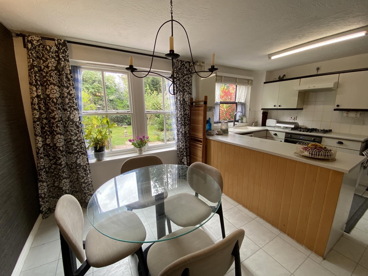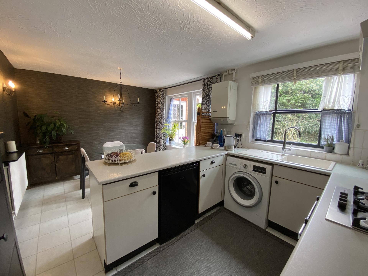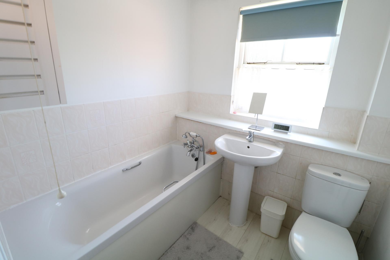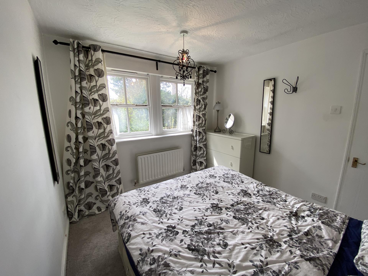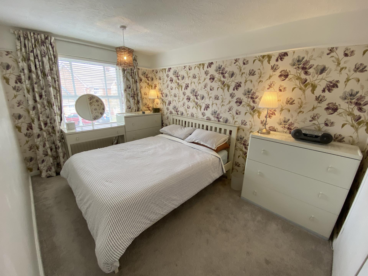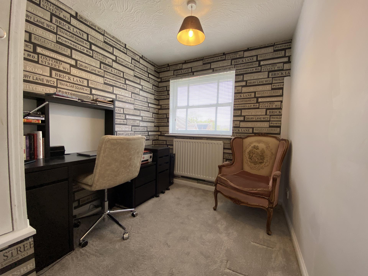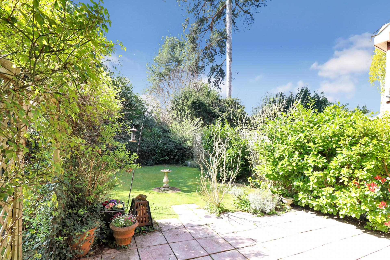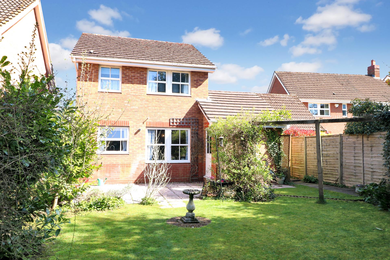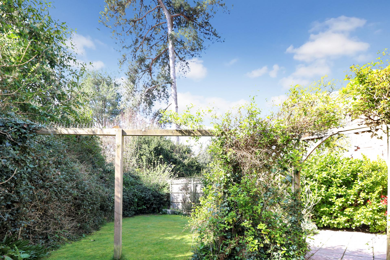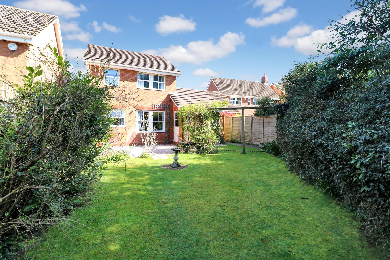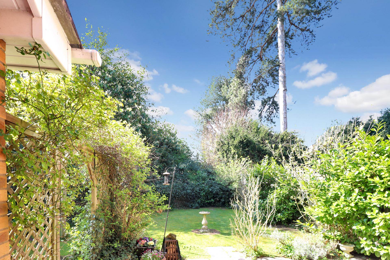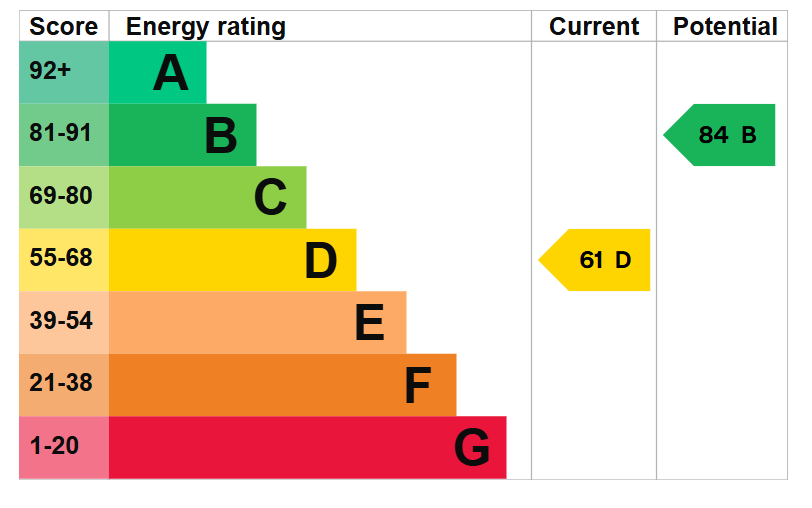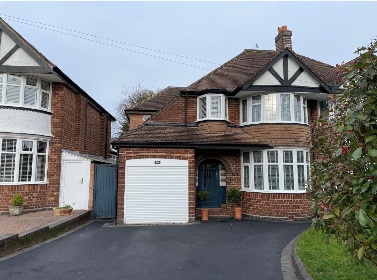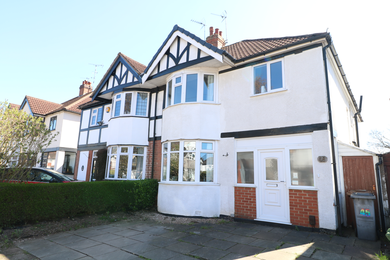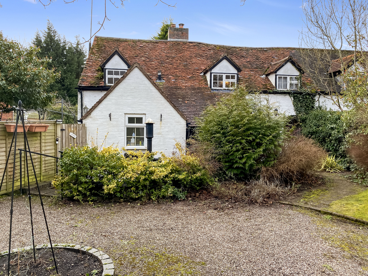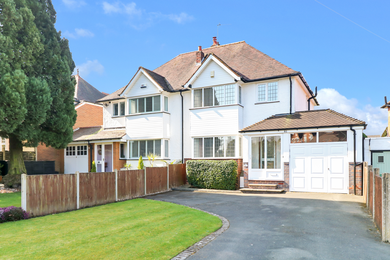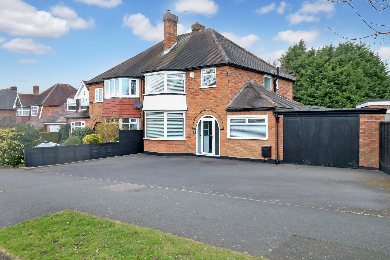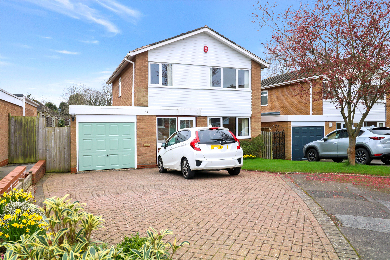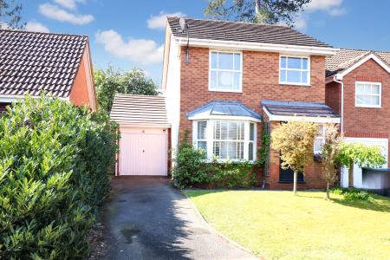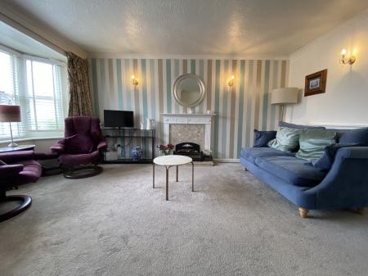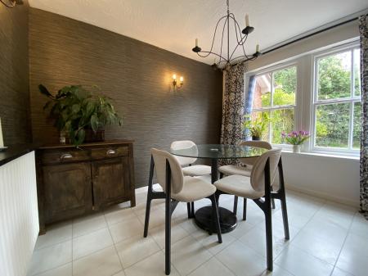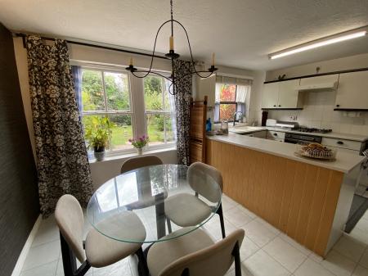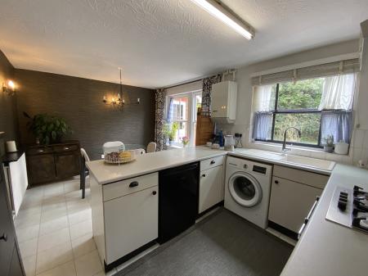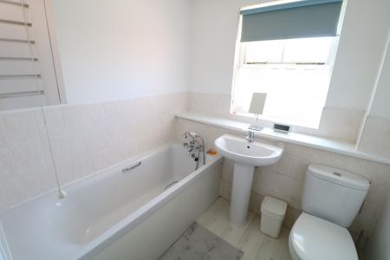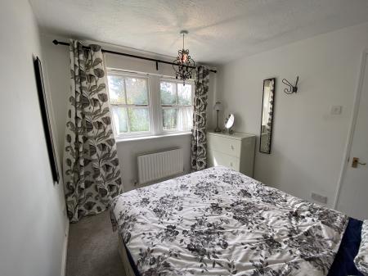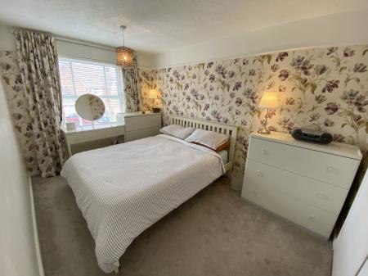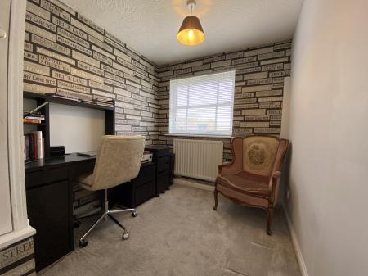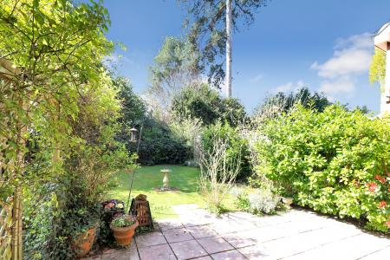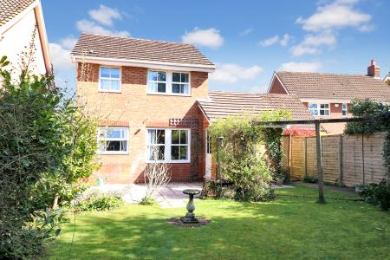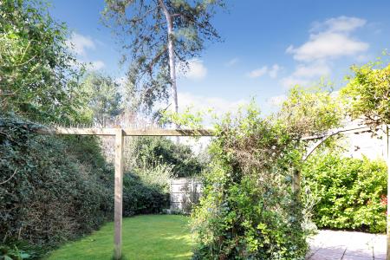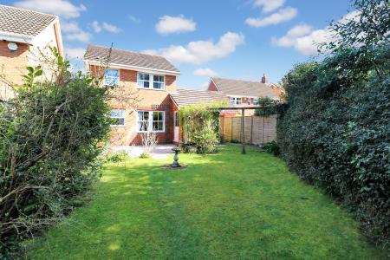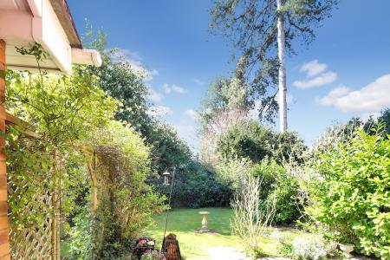- Prime Sought After Location
- Fabulous School Catchments
- Some Scope For Modernisation
- Lounge With Bay Window
- Good Size Dining Kitchen
- Drive And Side Garage
- Fabulous Private Rear Garden
- No Upward Chain
3 Bedroom Detached House for sale in Hillfield
Situated in an aesthetically pleasing and quiet cul-de-sac within the highly sought after Solihull suburb of Hillfield. A tremendous opportunity arises to acquire a modern three bedroom detached dwelling home. Benefitting from a convenient location within the catchment areas of exceptional local schools, the property offers scope for some improvements and further re-development enhancement (Subject to Planning Consents). The accommodation briefly comprises: reception hallway, guest wc, lounge with bay window, dining kitchen, first floor landing, three bedrooms, bathroom/wc. Outside to the front is a neat lawned fore garden with drive for several vehicles leading to side garage. To the rear is an enclosed garden being mainly laid to lawn with patio areas and enjoying a notably high degree of privacy with a leafy backdrop. NO CHAIN. Viewing is essential.
RECEPTION HALL Stairs off.
GUEST WC Wash hand basin and low level flush wc.
LOUNGE 16' 10" x 12' 5" (5.134m x 3.797m) Feature Adams style fireplace providing a focal point. Wall light points. Bay window to the front.
DINING KITCHEN 15' 9" x 10' 6" (4.814m x 3.221m) Fitted base and wall cupboard units, inset sink unit with mixer taps, fitted gas hob, extractor hood over, electric grill under and gas oven. Part tiled elevations. Walk-in storage cupboard. Side access door.
FIRST FLOOR
LANDING Landing window, airing cupboard and loft access.
BEDROOM ONE (FRONT) 12' 6" x 8' 3" (3.813m x 2.533m) Window to front enjoying pleasant and extended views. Built-in double wardrobe.
BEDROOM TWO (REAR) 9' 10" x 9' 1" (3.011m x 2.785m) Good size bedroom. Window to rear enjoying a pleasant leafy view.
BEDROOM THREE (FRONT) 9' 2" x 7' 2" (2.80m x 2.207m) Window to front with pleasant views. Built-in storage cupboard.
BATHROOM 6' 5" x 6' 3" (1.972m x 1.920m) Incorporating a three-piece white suite comprised: panelled bath, pedestal wash hand basin and low level flush wc. Part tiled.
OUTSIDE
FRONT A neat garden laid to lawn. Driveway parking for several cars leading to garage.
GARAGE 18' 2" x 8' 2" (5.545m x 2.492m) Up and over door.
REAR A pleasant garden enjoying a high level of personal privacy. Paved patios. Mainly laid to lawn with a variety of trees and shrubs. A real sanctuary.
Property Ref: 56828_102221008768
Similar Properties
4 Bedroom Semi-Detached House | £465,000
Ruxton is delighted to be offering this charming and tastefully modernised Four Bedroom Traditional style Home.
3 Bedroom Semi-Detached House | £460,000
A deceptively spacious three double bedroom semi detached residence in a popular and convenient residential area. Two re...
3 Bedroom Semi-Detached House | £450,000
A rare opportunity arises to acquire a well proportioned character residence situated in a sought after location. The pr...
3 Bedroom Semi-Detached House | £495,000
Charming Three Bedroom Traditional Semi Detached Residence. Fabulous Gardens. Convenient Location. No Chain.
3 Bedroom Semi-Detached House | £500,000
Situated in a pleasant wide tree-lined sought after road, a good size extended three bedroom semi detached residence.
4 Bedroom Detached House | £545,000
A well presented and spacious four bedroom detached residence enjoying a cul de sac position within a sought after locat...

Ruxton Independent Estate Agents (Solihull)
Solihull, West Midlands, B91 3RB
How much is your home worth?
Use our short form to request a valuation of your property.
Request a Valuation
