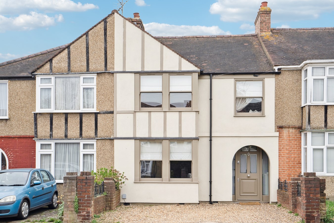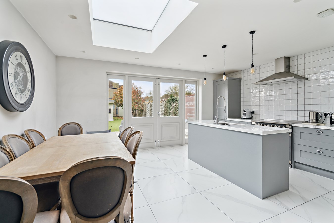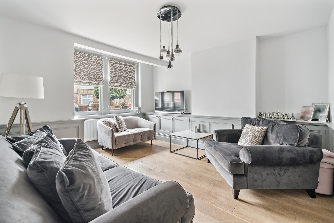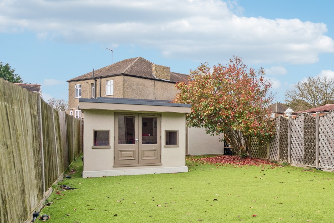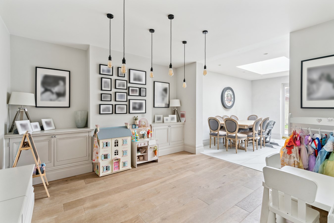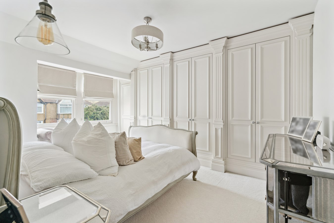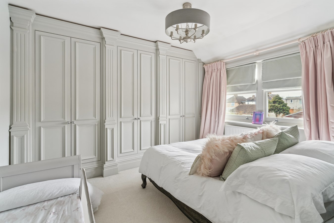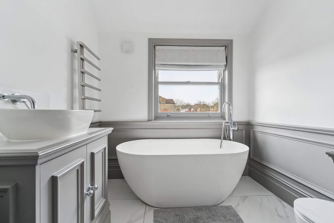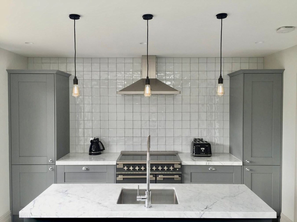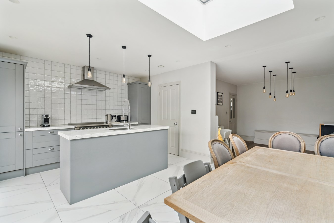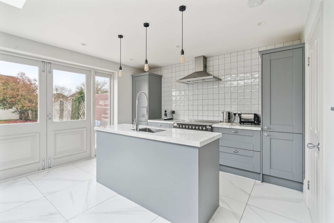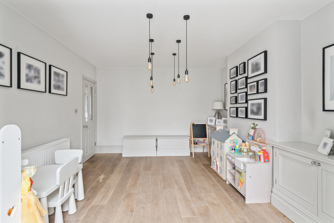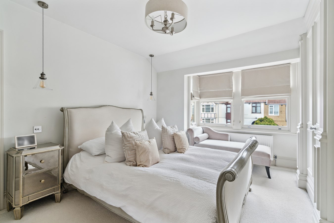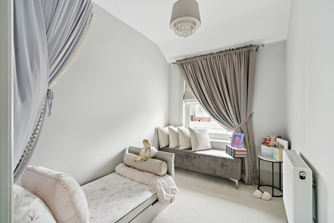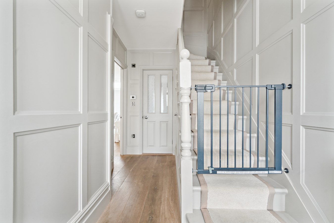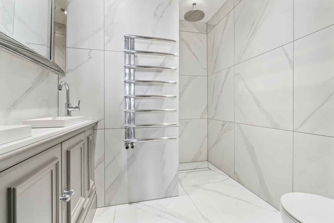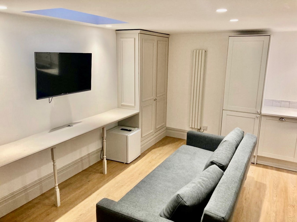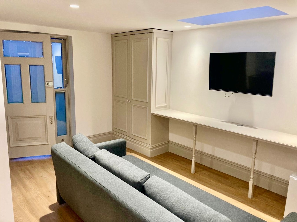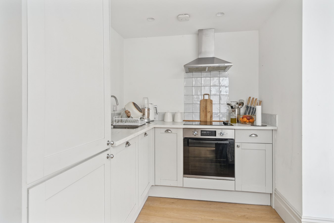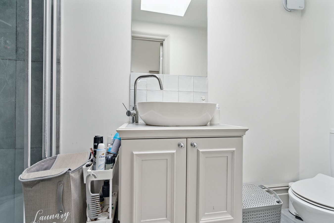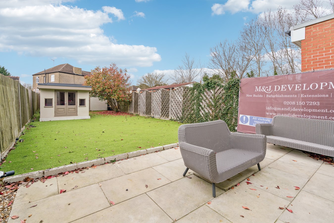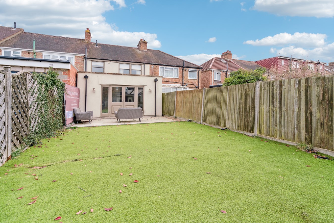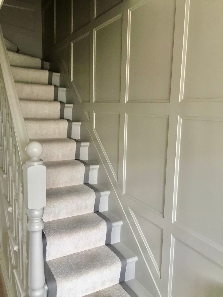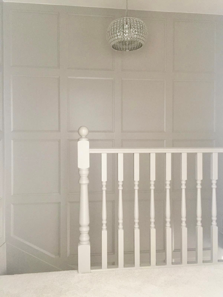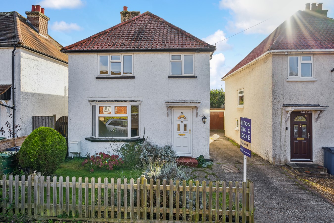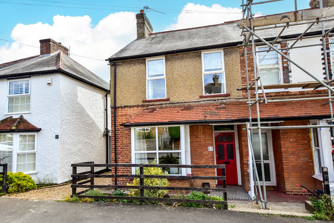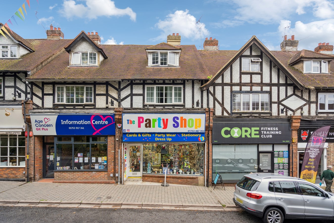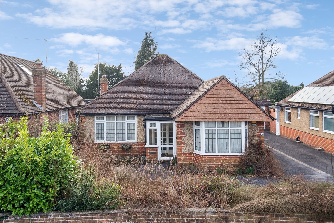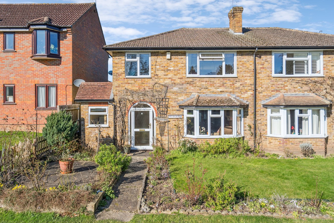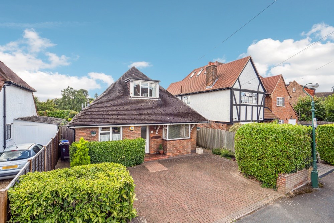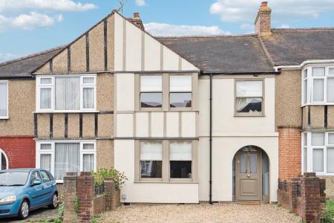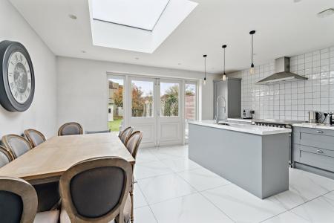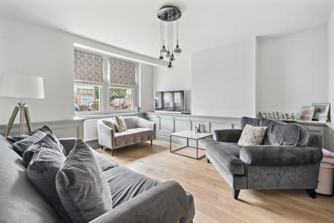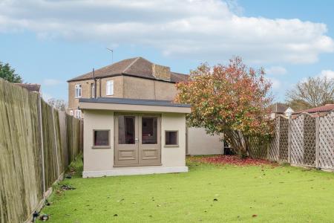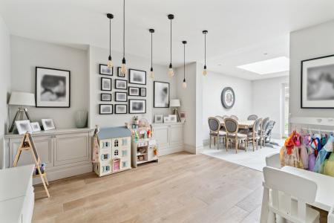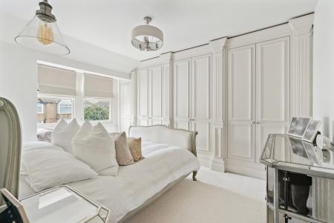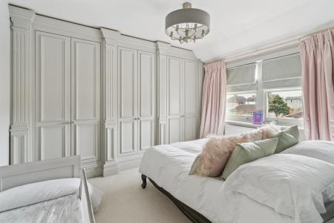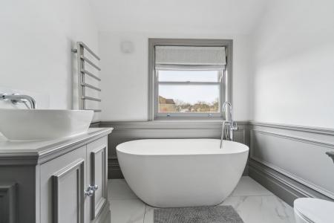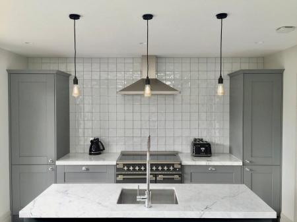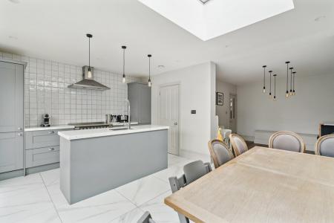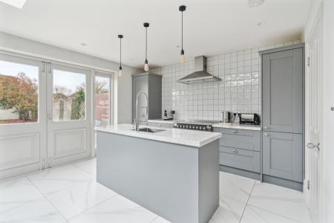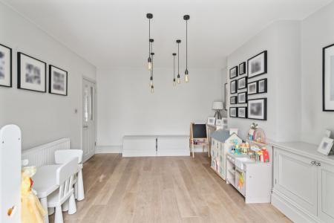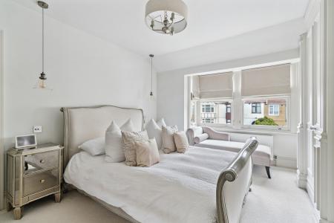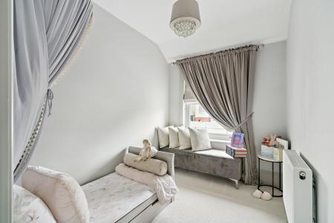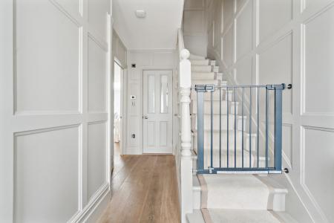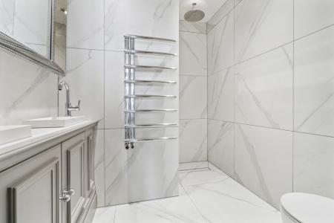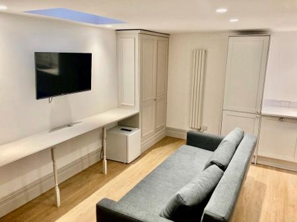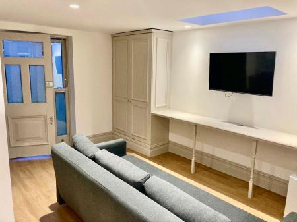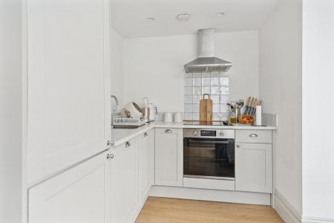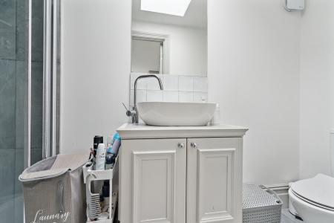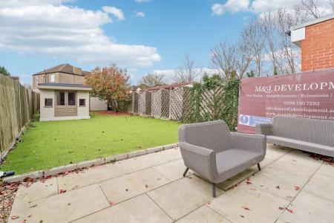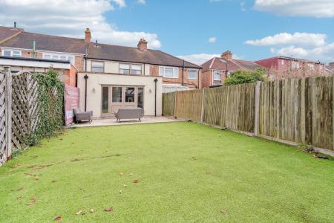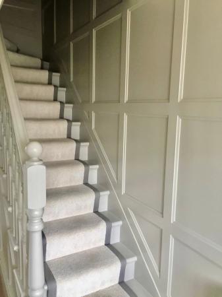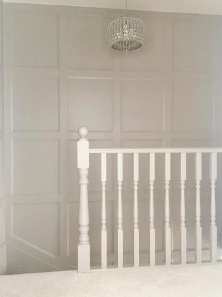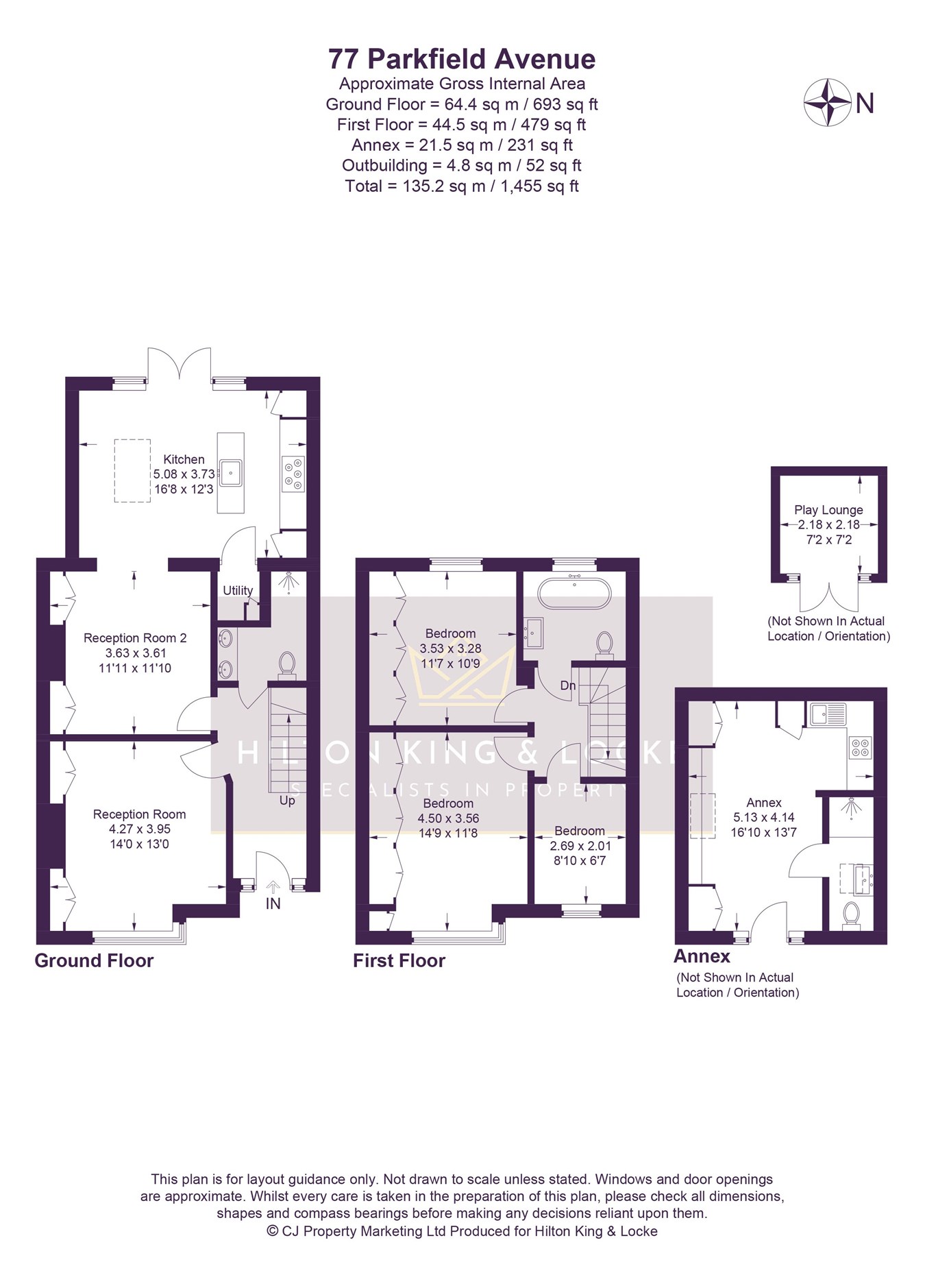- Three bedroom house
- Extended
- Presented throughout to an extremely high standard
- Seperate Annexe in rear garden
- Stunning fitted kitchen/dining room
- Off street parking
3 Bedroom Terraced House for sale in Hillingdon
A truly stunning three bedroom house that has been extensively modernised and extended to an incredibly high standard by the present owners and also features a superb outbuilding with small kitchenette and wash facilities, used as a current office space, situated at the end of the rear garden. The property is situated in an extremely sought after area within close proximity to all amenities and transport links. With contemporary styling throughout, total accommodation amounts to more than 1450 sq ft (135 sq m) and briefly comprises of two reception rooms, stunning fitted kitchen/dining room, utility room, ground floor shower room/wc, three first floor bedrooms, family bathroom, plus the outbuilding. An appointment to view is highly recommended.
Upon entering the property there is an immediate feeling of space provided by the entrance hall that features wood panelling and staircase leading to the first floor. The first reception room overlooks the front of the property and features sash windows, bespoke fitted storage and wood flooring. The second reception room also has bespoke fitted storage, wood flooring and has an opening leading through to the stunning kitchen/dining room. Here you will find an extensive range of high quality units which includes an island unit with inset sink, plus granite worksurfaces and ceramic tiled floor. A lantern window and french doors with picture windows either side, afford an abundance of light to the real hub of this home. A door leads through to the utility room which has plumbing and space for washing machine and dryer. The ground floor shower room which has a walk in wet room shower, wc and twin wash hand basins complete the ground floor accommodation.
Moving to the first floor, the landing also features the wood panelling and provides access to the loft space. Bedroom one has a wall of superb fitted wardrobes and has sash windows overlooking the front of the property. Bedroom two mirrors bedroom one, with matching wall of fitted wardrobes and rear aspect sash window. Bedroom three is also of an excellent size and overlooks the rear of the property. Completing the first floor accommodation is the family bathroom which has a modern white suite comprising of free standing bath, wash hand basin, wc plus panelling to the walls and ceramic tiled floor.
The outbuilding amounts to 231 sq ft (21.5 sq m), and comprises of a small kitchenette and wash facilities, currently used as office space.
To the front of the property there is parking for three cars and the rear garden has a large paved patio area, plus artificial grass area.
An appointment to view this stunning property, with beautifully planned and presented accommodation is an absolute must!
Parkfield Avenue is a sought after residential road in Hillingdon situated off the Uxbridge Road and close to Long Lane. The area provides easy access to all local amenities including local shops, open spaces and play facilities for children.
Hillingdon Station which is served by the Picadilly/Metropolitan Line is less than two miles away. There are a number of highly regarded local schools including Bishopshalt Secondary School, Oak Farm Primary School, and St Bernadettes Catholic Primary School within easy reach.
The A40/M40 with providing access into London is less than three miles away, as is Uxbridge Town centre with is wider range of shopping facilities, Pavillion and Chimes Shopping Centres, plus a wide range of restaurants, bars, cinema, and other recreational facilities.
Important Information
- This is a Freehold property.
Property Ref: 462746_28864837
Similar Properties
Rickmansworth Lane, Chalfont St Peter, SL9
3 Bedroom Detached House | £580,000
Hilton King and Locke are delighted to bring to market this three-bedroom detached house offering fantastic accommodatio...
Lansdown Road, Chalfont St Peter, Gerrards Cross, SL9
3 Bedroom Semi-Detached House | Offers in excess of £550,000
This three bedroom semi detached characterful semi detached cottage is situated within walking distance of Chalfont St P...
Market Place, Chalfont St Peter, Gerrards Cross, SL9
2 Bedroom Commercial Development | £550,000
FREEHOLD INVESTMENT - BUSINESS NOT AFFECTED ...An opportunity to purchase an established freehold building measuring 188...
Deancroft Road, Chalfont St Peter, Gerrards Cross, SL9
3 Bedroom Bungalow | £625,000
*CHAIN FREE*This two/three-bedroom detached bungalow is situated in an extremely sought after, quiet residential road on...
Gold Hill North, Chalfont St Peter, Gerrards Cross, SL9
3 Bedroom Semi-Detached House | £625,000
*CHAIN FREE*Hilton King and Locke are delighted to bring to market this extended three bed semidetached property just se...
Ethorpe Close, Gerrards Cross, SL9
3 Bedroom Detached House | Offers in excess of £625,000
START BID - £625,000.This three-bedroom detached chalet bungalow is situated in the heart of Gerrards Cross and is just...
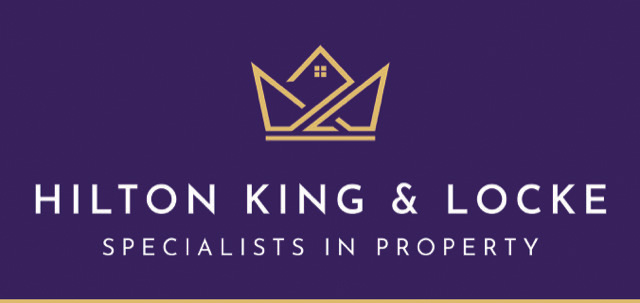
Hilton King & Locke (Chalfont St Peter)
20 Market Place, Chalfont St Peter, Buckinghamshire, SL9 9EA
How much is your home worth?
Use our short form to request a valuation of your property.
Request a Valuation
