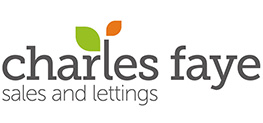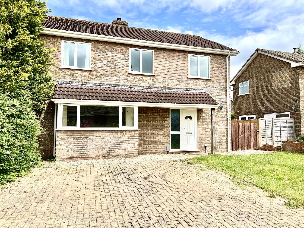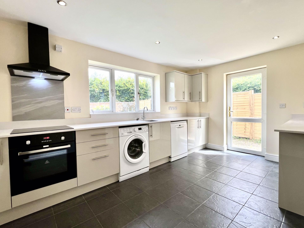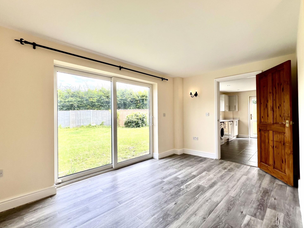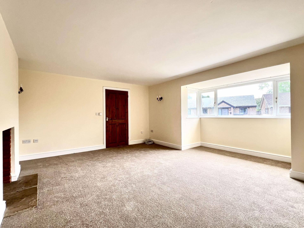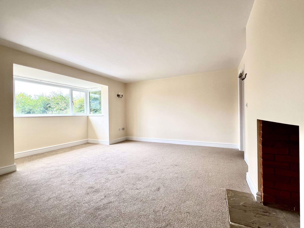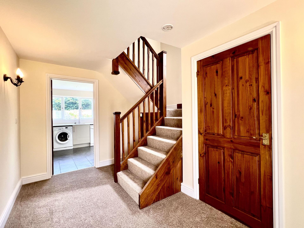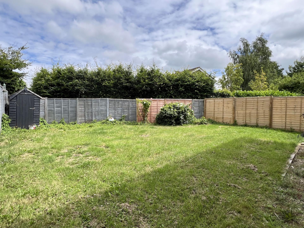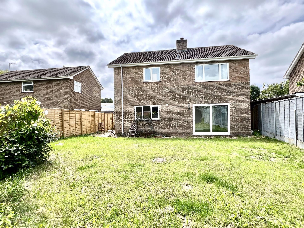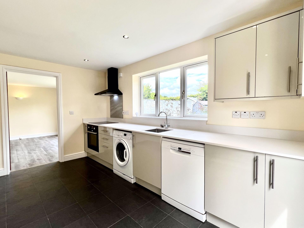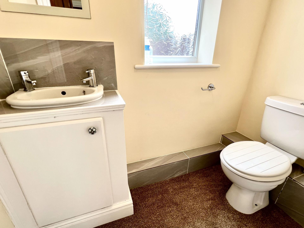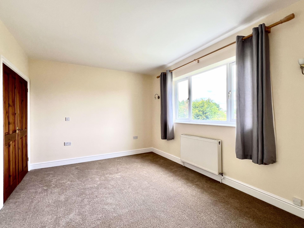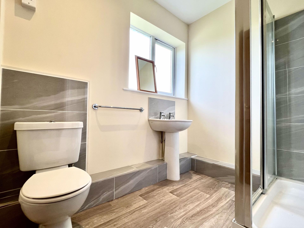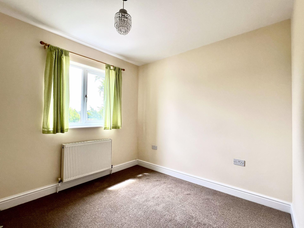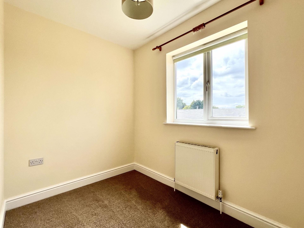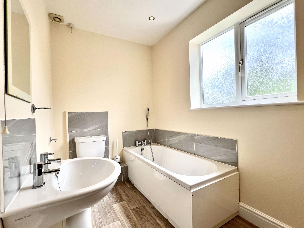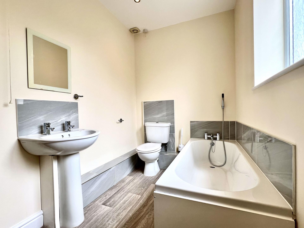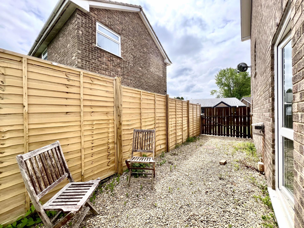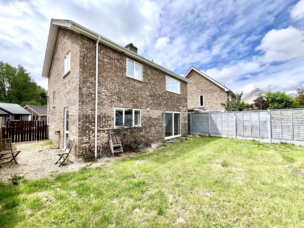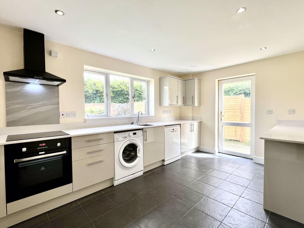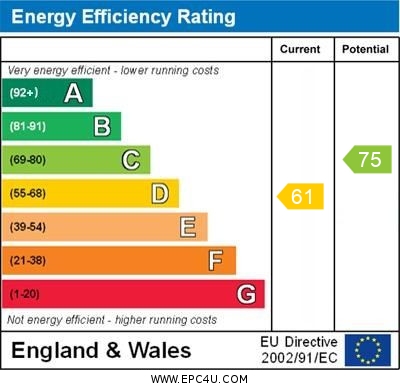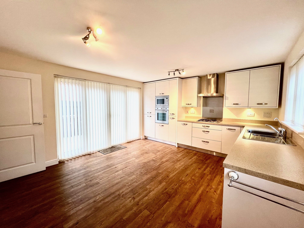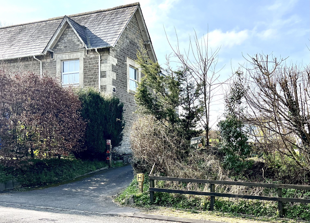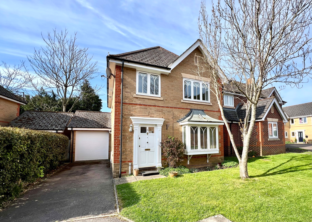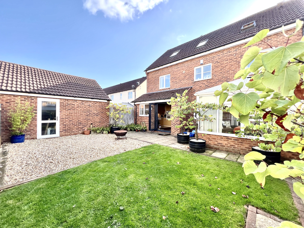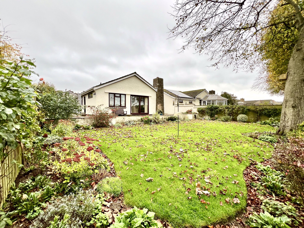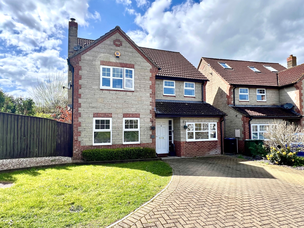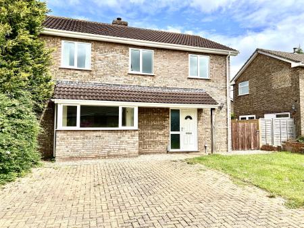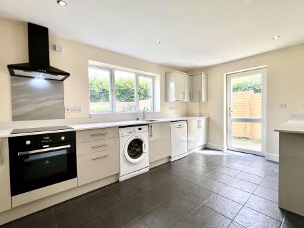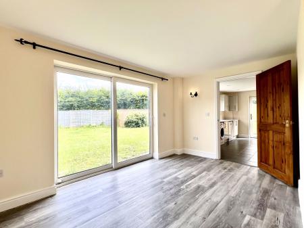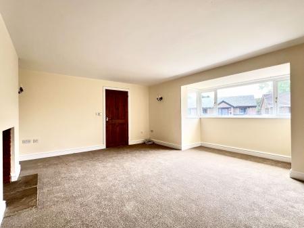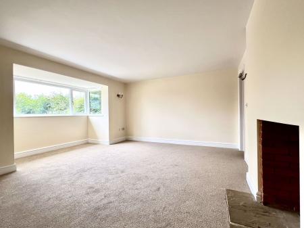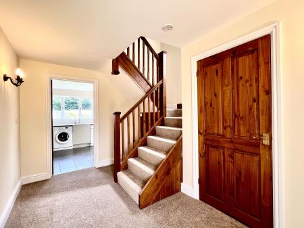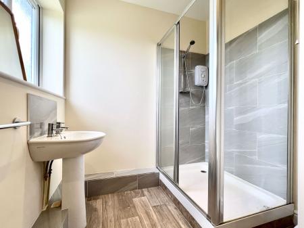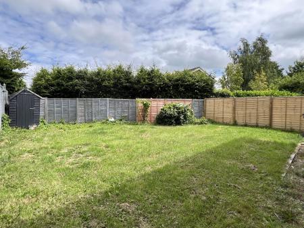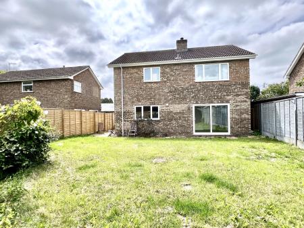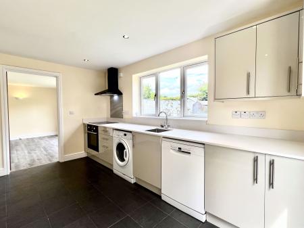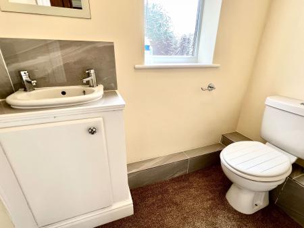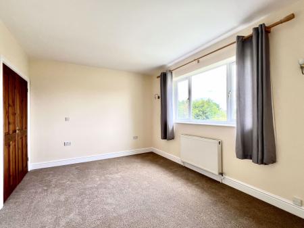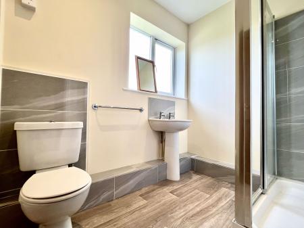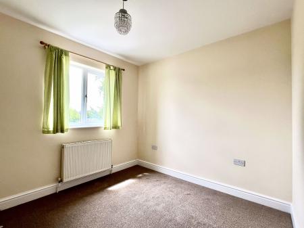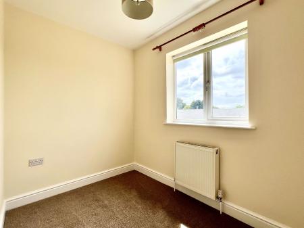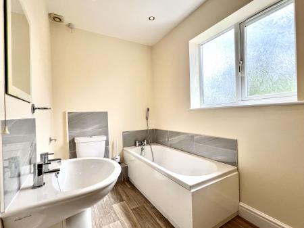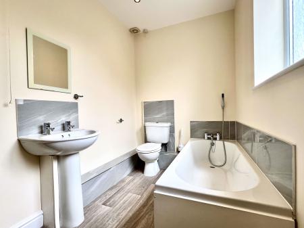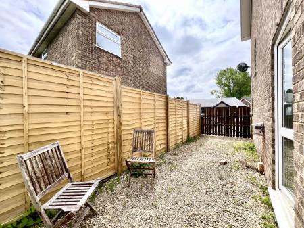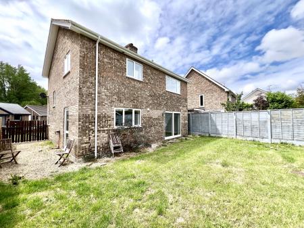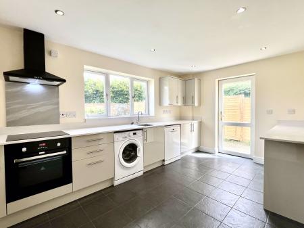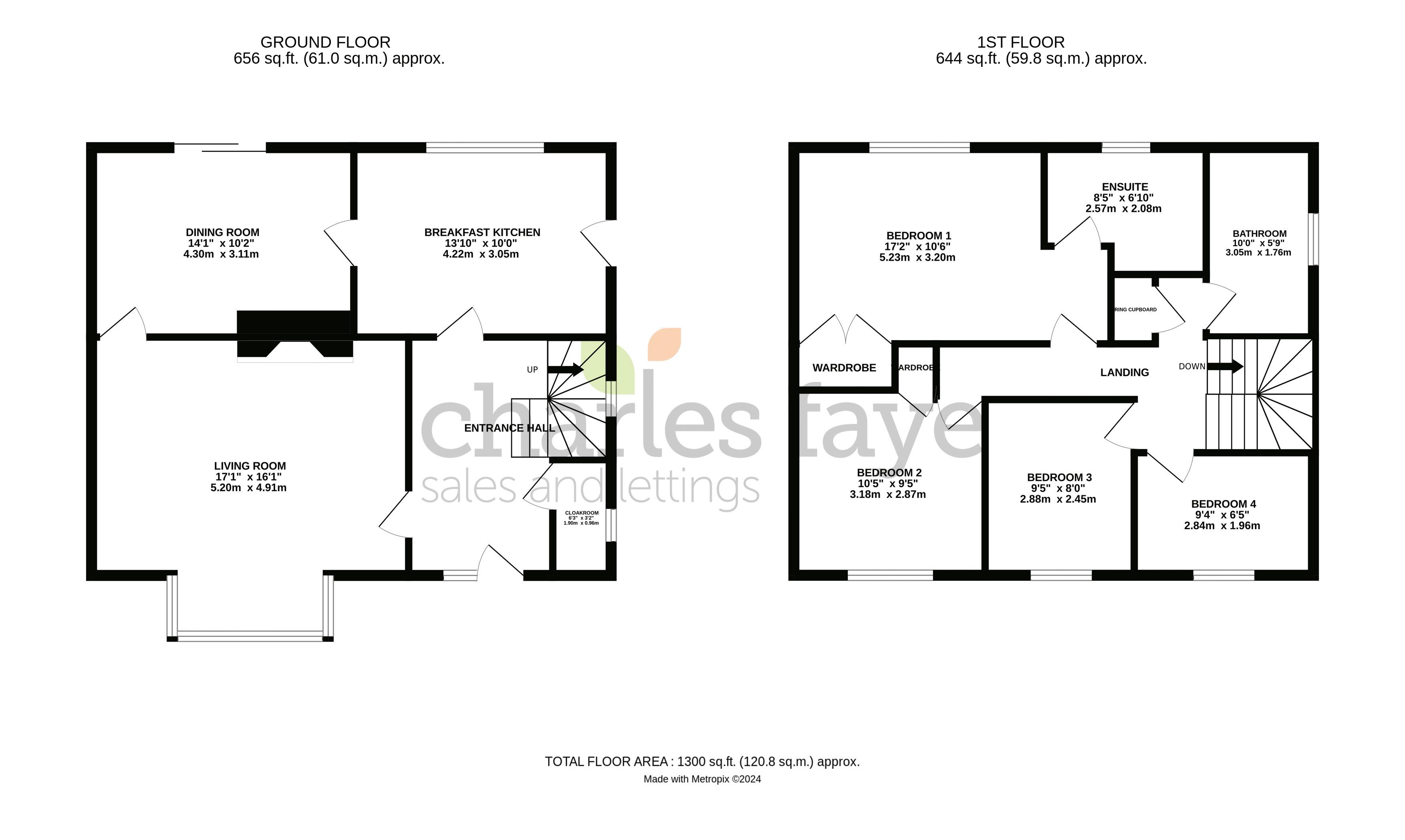- Village Location
- Four Bedroom Detached Property
- Updated Throughout
- New Flooring
- Refitted Kitchen Breakfast Room
- Two Reception Rooms
- Refitted En-Suite And Bathroom
- Enclosed Rear Garden
- Ample Driveway Parking
- CHAIN FREE
4 Bedroom House for sale in Hilmarton
CHAIN FREE! Updated throughout to include a re-fitted breakfast kitchen, family bathroom and en-suite shower room. The property also benefits from being freshly painted throughout, newly laid carpets and some landscaping of the rear garden. This spacious four bedroom home is nestled within a charming village setting, offering an idyllic retreat. Boasting two reception rooms, this home offers versatile living spaces ideal for both relaxation and entertaining. Convenience is paramount with the inclusion of a guest cloakroom, ensuring practicality for everyday living. The master bedroom features an en-suite, providing added comfort and privacy. Outside, ample parking space is available, catering effortlessly to the needs of modern living. With the added benefit of being chain-free, this property presents a rare chance to purchase your dream home in a picturesque village location.
PROPERTY FRONT
Block paved driveway leading to upvc entrance door with canopy porch over.
ENTRANCE HALLWAY
12' 11'' x 7' 1'' (3.93m x 2.16m)
Upvc double glazed panel to front, stairs rising to first floor, doors to breakfast kitchen, living room, guest cloakroom, under stairs storage cupboard, radiator, telephone point, underfloor heating.
GUEST CLOAKROOM
6' 3'' x 3' 2'' (1.90m x 0.96m)
Upvc double glazed window to side, fitted white suite comprising vanity wash hand basin, close coupled w.c., underfloor heating.
LIVING ROOM
17' 1'' x 16' 1'' (5.20m x 4.90m) into bay
Upvc double glazed bay window to front, fireplace with wood burning stove, television point, door to dining room, underfloor heating.
DINING ROOM
14' 1'' x 10' 2'' (4.29m x 3.10m)
Upvc double glazed sliding patio doors to rear garden, vinyl flooring, door to breakfast kitchen, underfloor heating.
BREAKFAST KITCHEN
13' 10'' x 10' 0'' (4.21m x 3.05m)
Upvc double glazed window to rear, refitted modern wall and base cabinets with quartz work surface over, inset stainless steel sink unit,, up stands, integrated oven, four ring electric hob, extractor hood over, dishwasher, washing machine, space for fridge freezer, recessed spot lights, floor mounted oil fired boiler, vinyl flooring, upvc double glazed door to side, underfloor heating.
FIRST FLOOR ACCOMMODATION
LANDING
Upvc double glazed window to side, loft access, recessed spot lights, doors to all bedrooms and bathroom, airing cupboard.
BEDROOM ONE
13' 6'' x 10' 6'' (4.11m x 3.20m)
Upvc double glazed window to rear, built in double wardrobe, radiator, door to en-suite.
EN-SUITE
8' 5'' x 6' 10'' (2.56m x 2.08m)
Upvc double glazed window to rear, refitted modern suite to include close coupled w.c., pedestal wash hand basin, tiled surrounds, fully tiled double shower cubicle, ladder style radiator, vinyl flooring.
BEDROOM TWO
10' 5'' x 9' 5'' (3.17m x 2.87m)
Upvc double glazed window to front, built in single wardrobe, radiator.
BEDROOM THREE
9' 5'' x 8' 0'' (2.87m x 2.44m)
Upvc double glazed window to front, radiator.
BEDROOM FOUR
9' 4'' x 6' 5'' (2.84m x 1.95m)
Upvc double glazed window to front, radiator.
FAMILY BATHROOM
10' 0'' x 5' 9'' (3.05m x 1.75m)
Upvc double glazed window to side, modern refitted suite to include close coupled w.c., pedestal wash hand basin, panelled bath, tiled surrounds, recessed spotlights, ladder style radiator, vinyl flooring.
EXTERNALLY
FRONT GARDEN
Laid to lawn, with low brick wall and mature hedging.
DRIVEWAY PARKING
Block paved driveway providing parking for several vehicles.
REAR GARDEN
Laid to lawn,enclosed with fence panels, gravel area to side, wooden shed, gated access to front, oil tank to side of house.
Important Information
- This is a Freehold property.
Property Ref: EAXML9783_12311808
Similar Properties
4 Bedroom House | Asking Price £425,000
CHAIN FREE! This modern detached house offers spacious family living, featuring two bright reception rooms and a large d...
3 Bedroom House | Asking Price £425,000
This delightful Period semi-detached cottage is situated on the outskirts of the village with stunning countryside views...
4 Bedroom House | Asking Price £415,000
CHAIN FREE! A delightful home placed within a cul-de-sac and located in a desirable area of the town within walking dist...
5 Bedroom House | Offers in excess of £450,000
An IMPRESSIVE detached home offering 2203 sq.ft of flexible living, to include four reception rooms, five double bedroom...
4 Bedroom Bungalow | Asking Price £475,000
STUNNING VIEWS****DOUBLE GARAGE****This delightful 4 bedroom detached bungalow is nestled in the sought after Curzon Par...
4 Bedroom House | Asking Price £475,000
This well-presented detached family home is ideally situated in a quiet cul-de-sac within a highly sought-after location...
How much is your home worth?
Use our short form to request a valuation of your property.
Request a Valuation
