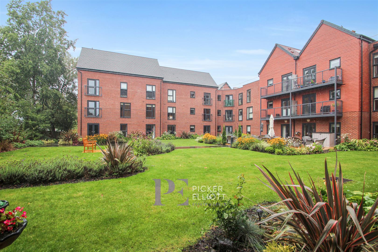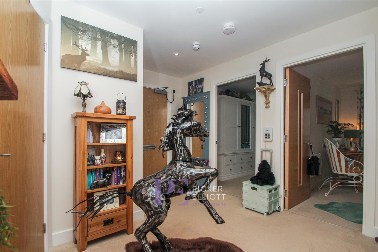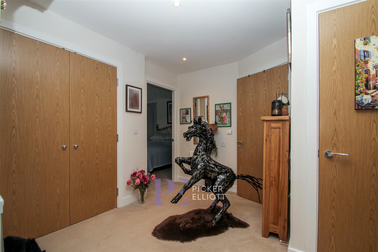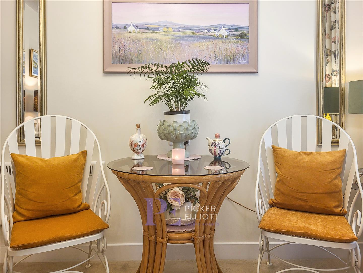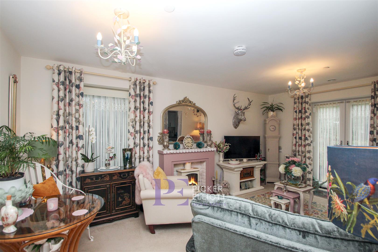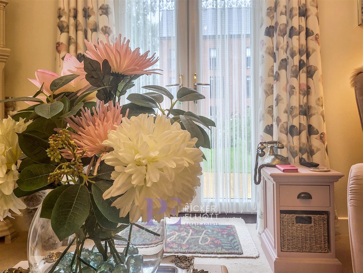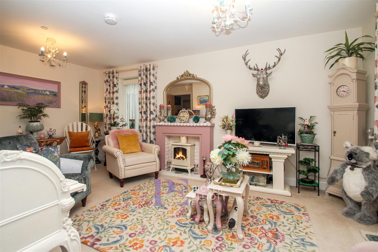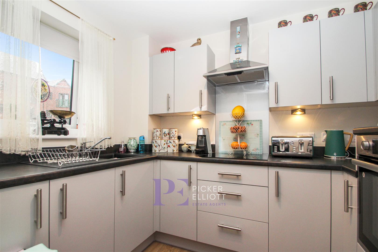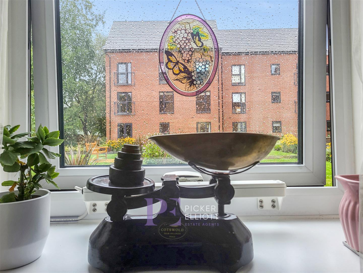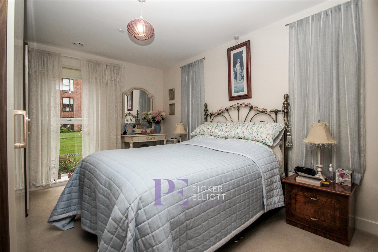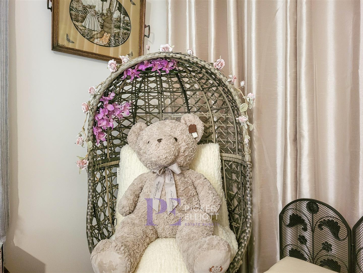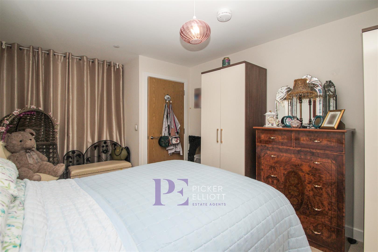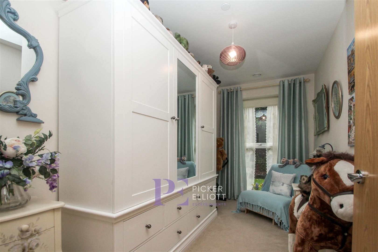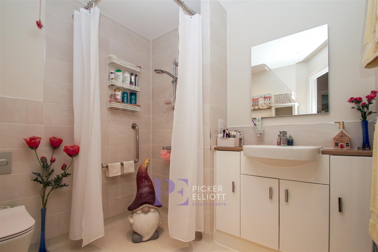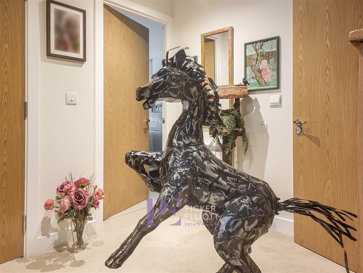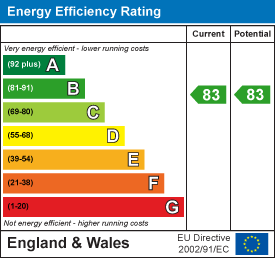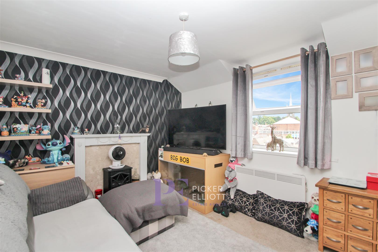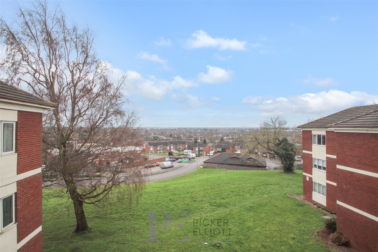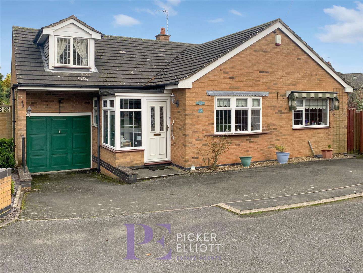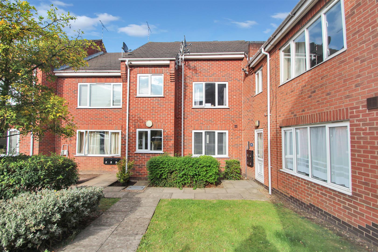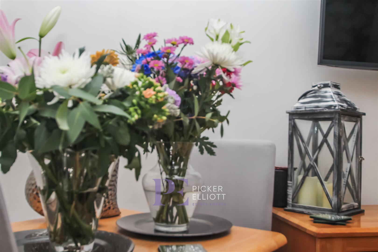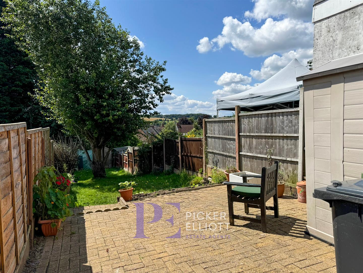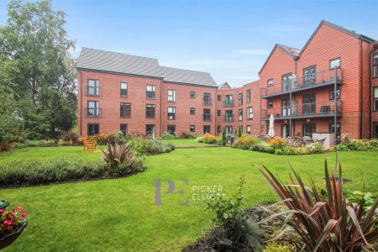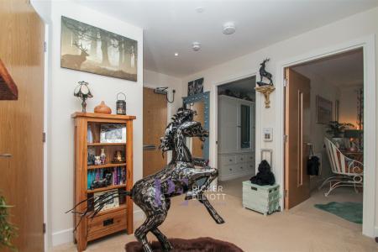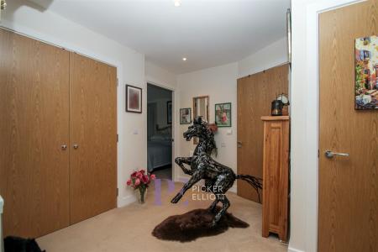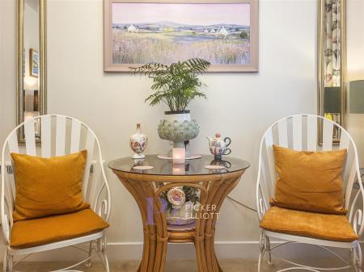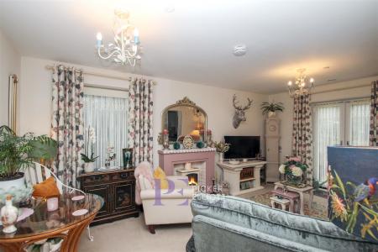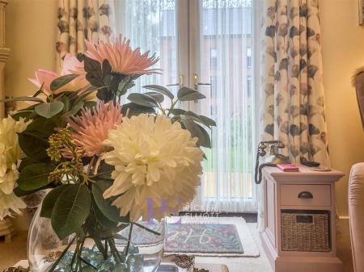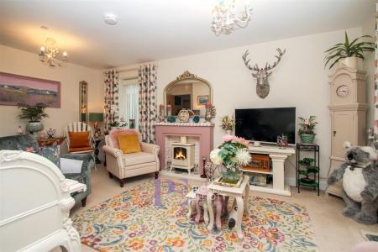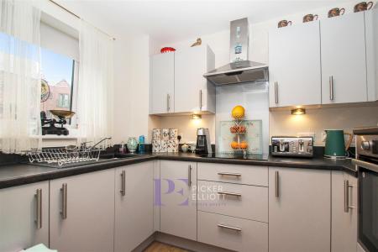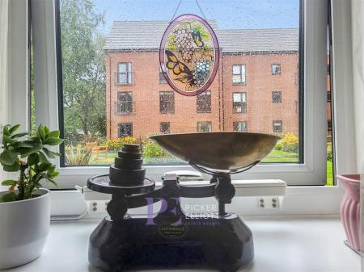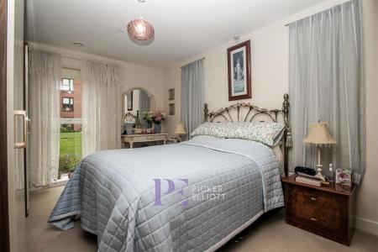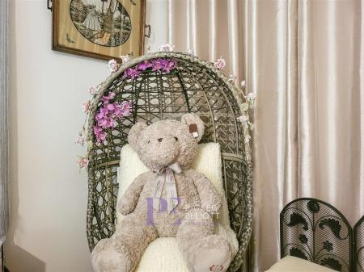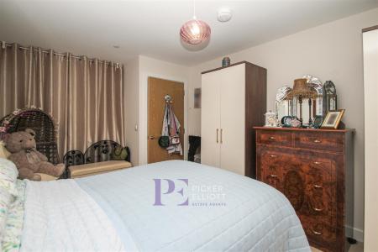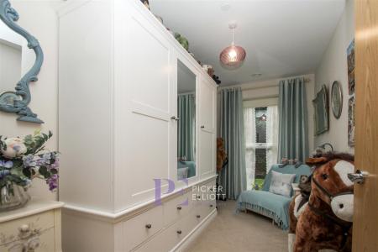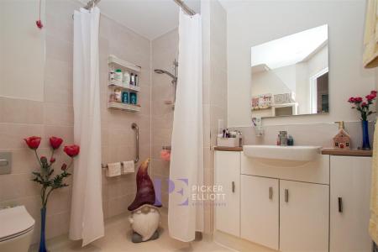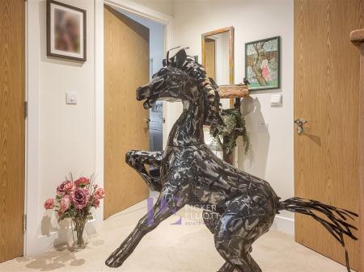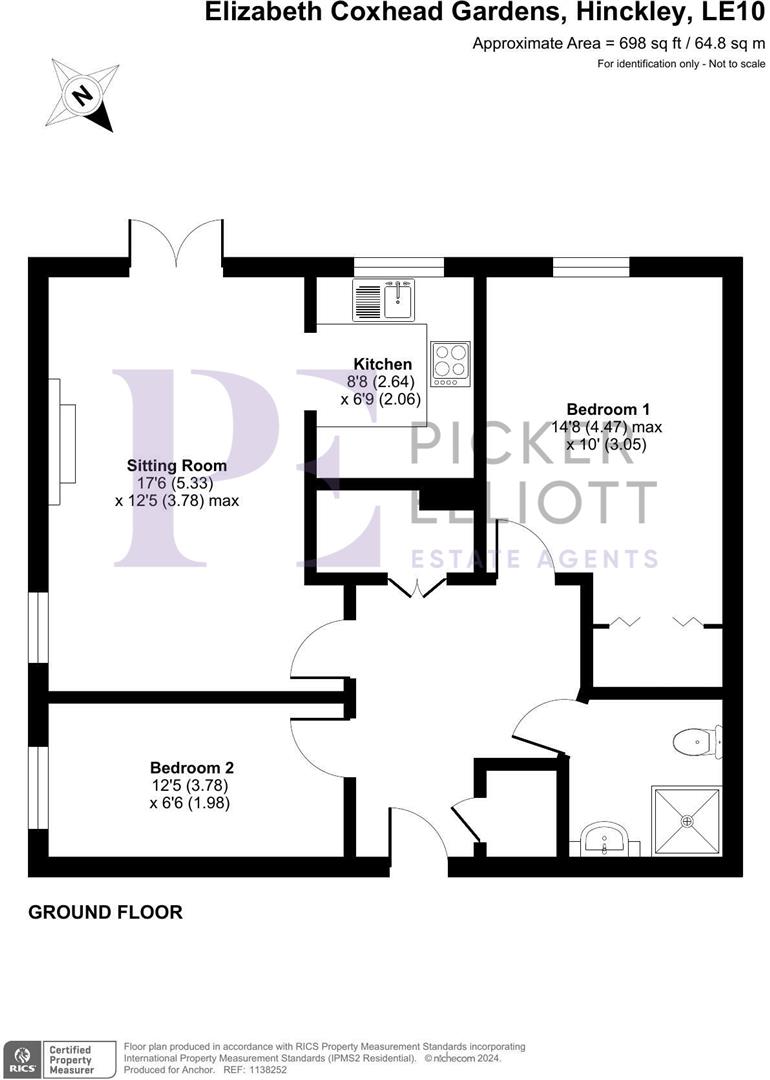- Ground floor two-bedroom shared ownership retirement apartment, situated on a prime corner plot
- Bright and spacious dual aspect living/dining room with patio overlooking the gardens
- Stylish kitchen with integrated appliances, including an oven, hob and fridge-freezer
- Two bedrooms, one double size and each with floor-to-ceiling windows
- Shower room off hallway with walk-in shower, non-slip flooring, WC and basin vanity unit
- Energy-efficient heating and modern double-glazed windows
- Spacious entrance hallway with a large storage cupboard and a utility cupboard with washer/dryer
- Caf� bistro, residents' lounge, guest suite, hair and beauty salon
- Estate management and wellness services plus social activities
- Situated next to Clarendon Park with easy access to community, retail, sport and health amenities
2 Bedroom Flat for sale in Hinckley
This ground floor two bedroom apartment at The Dials is situated on a prime corner plot and conveniently close to the main on-site facilities. It benefits from a dual aspect living/dining room with a South-West facing patio looking across the central garden, plus another South-East facing window in the corner. The living area has patio access and opens to a modern kitchen, complete with a range of light grey units and integrated appliances, including an oven, hob and fridge-freezer. The South-West facing master bedroom features a floor-to-ceiling window, whilst the second bedroom is South-East facing with a floor-to-ceiling window.
Property Description - The wide central hallway contains a shower room with walk-in shower, non-slip flooring, WC and basin vanity unit, plus a large storage cupboard. In the hall there's also a utility cupboard which houses the washer/dryer, water tank and a Vent Axia Machine, which brings in constant fresh air and circulates it around the property. The apartment also benefits from modern double-glazed windows, low energy LED lighting, plus energy-efficient electric panel heating, with efficient PV panel and internal walls designed to increase insulation. The property is fitted with quality carpets and floorcoverings throughout.
The Dials offers 57 modern, stylish one and two bedroom shared ownership and rented apartments in the welcoming town of Hinckley. Situated next to Clarendon Park, The Dials offers you a purpose-built home with both peaceful surroundings and easy access to an array of community, retail, sport and health amenities, including a hospital and Hinckley Leisure Park just 10 minutes away. Hinckley is also ideally located for visiting Leicester, Coventry, Birmingham and Northampton via car or public transport, making day trips a real possibility.
Each apartment benefits from their own unique features and views, but all sharing the same high standards of finish, with comfortable access to the beautiful gardens, communal areas and facilities. 34 of the 57 properties are available on a shared ownership basis, with shares starting from as low as 25% up to a maximum of 90% ownership. A 4.5% rent is payable on any unsold equity and it is possible to staircase to own further shares - please ask for details.
On-site facilities at The Dials include a caf�/bistro, hair and beauty salon, guest suite, residents' lounge, mobility scooter storage, private parking (via a free permit system) plus landscaped gardens with seated areas. There's also a dedicated Estate Manager, social activities and Wellbeing services - please ask for details. Every apartment and all communal areas are equipped with Anchor On Call. You can rest assured that there is always someone on-call to help in case of an emergency.
The sinking fund is a fund which we build up over time and which is available to meet the cost of major repairs and refurbishment works. Around 75% of contributions towards the future cost of works are collected up front within the service charge. The remaining 25% is to be collected from a point-of-sale contribution of 0.4% of the market value of the property for each year of occupation, up to a maximum of 15 years.
Important Notice - 1. These particulars have been prepared in all good faith to give a fair overall view of the property. If any points are particularly relevant to your interest in the property please ask for further information.
2. Nothing in these particulars shall be deemed to be a statement that the property is in good structural condition or otherwise, nor that any services, appliances, equipment or facilities are in good working order. Purchasers should satisfy themselves on such matters prior to purchase.
3. The photograph/s depict only certain parts of the property. It should not be assumed that any contents, furnishings/furniture etc. photographed are included in the sale. It should not be assumed that the property remains as displayed in the photograph/s. No assumptions should be made with regard to parts of the property that have not been photographed. Please ask for further information if required.
4. Any areas, measurements or distances referred to are given as a guide only and are not precise. If such details are fundamental to a purchase, purchasers must rely on their own enquiries or those which can be performed by their appointed advisers.
5. Where reference is made to planning permissions or potential uses such information is given in good faith. Purchasers should however make their own enquiries into such matters prior to purchase.
6. Descriptions of the property are subjective and are used in good faith as an opinion and NOT as a statement of fact. Please make further specific enquiries to ensure that our descriptions are likely to match expectations you may have of the property.
7. The information in these particulars is given without responsibility on the part of the Sole Agents or their Clients. The particulars do not form any part of an offer or a contract and neither the Sole Agents nor their employees has any authority to make or give any representations or warranty in relation to this property.
8. All main services are understood to be connected but have not been tested by the Agents.
9. We accept no liability for the content of the video and recommend a full physical viewing as usual before you take steps in relation to the property (including incurring expenditure).
10. Copyright and Social Media: Unless we agree otherwise with you in writing, we hold the copyright on all photographic and video marketing material used to market your home and these should not be reproduced by any third party without our express consent. Furthermore, we reserve the right to use these for marketing initiatives in order to promote your property or the Company. We may use various options for marketing including all social media and mailing campaigns and should you have any concerns relating to this then you should let us know as soon as possible.
MONEY LAUNDERING REGULATIONS -In line with current money laundering regulations, prospective buyers who have an offer accepted on a property, will be asked to provide us with photo I.D. (e.g. Passport, driving licence, bus pass etc) and proof of address (e.g. Current utility bill, bank statement etc). You will also be asked to provide us with proof of how you will be funding your purchase. We ask for your cooperation in this matter as this information will be required before a sale can be agreed.
Key Facts - Key Facts
Lease: 990 years. The start date for each lease will be confirmed within your lease agreement with us
Full Market Value: �287,000
30% Share Price: �86,000 (plus �769.13 rent per calendar month)
Service Charge: �123.35 per week (or �534.50 per calendar month), to be reviewed annually and updated from 1st April each year
Council Tax band: B
Utility Charges: Billed directly from the utility provider of your choice - each property will have its own solar panel which is linked to the apartment
Sinking Fund: 0.4% of the market value of the property for each year of occupation, up to a maximum of 15 years
Age Criteria: Must be aged 55 or over
Important information
This is not a Shared Ownership Property
Property Ref: 11612779_33376194
Similar Properties
1 Bedroom Flat | Offers in excess of £80,000
Welcome to Trinity Court, Hinckley! Where the surroundings provide a peaceful retreat from the hustle and bustle of ever...
Deveron Court, Deveron Way, Hinckley
1 Bedroom Flat | £80,000
Welcome to Deveron Court, a charming property located in the heart of Hinckley. This delightful flat boasts a cosy recep...
De La Bere Crescent, Burbage, Hinckley
2 Bedroom Detached Bungalow | £1,350pcm
Welcome to this charming bungalow located on De La Bere Crescent in the picturesque village of Burbage, Hinckley. This d...
1 Bedroom Flat | £90,000
Welcome to this charming property located on Rossendale Road in the delightful village of Earl Shilton. This lovely flat...
2 Bedroom Flat | £110,000
A lovely first floor duplux apartment in a popular and highly convenient location within walking distance of Hinckley to...
Ideal First Home - Bucks Hill, Nuneaton
2 Bedroom Terraced House | £145,000
*** NO CHAIN *** Welcome to this charming mid-terrace house located on Bucks Hill, in Nuneaton. This property boasts two...
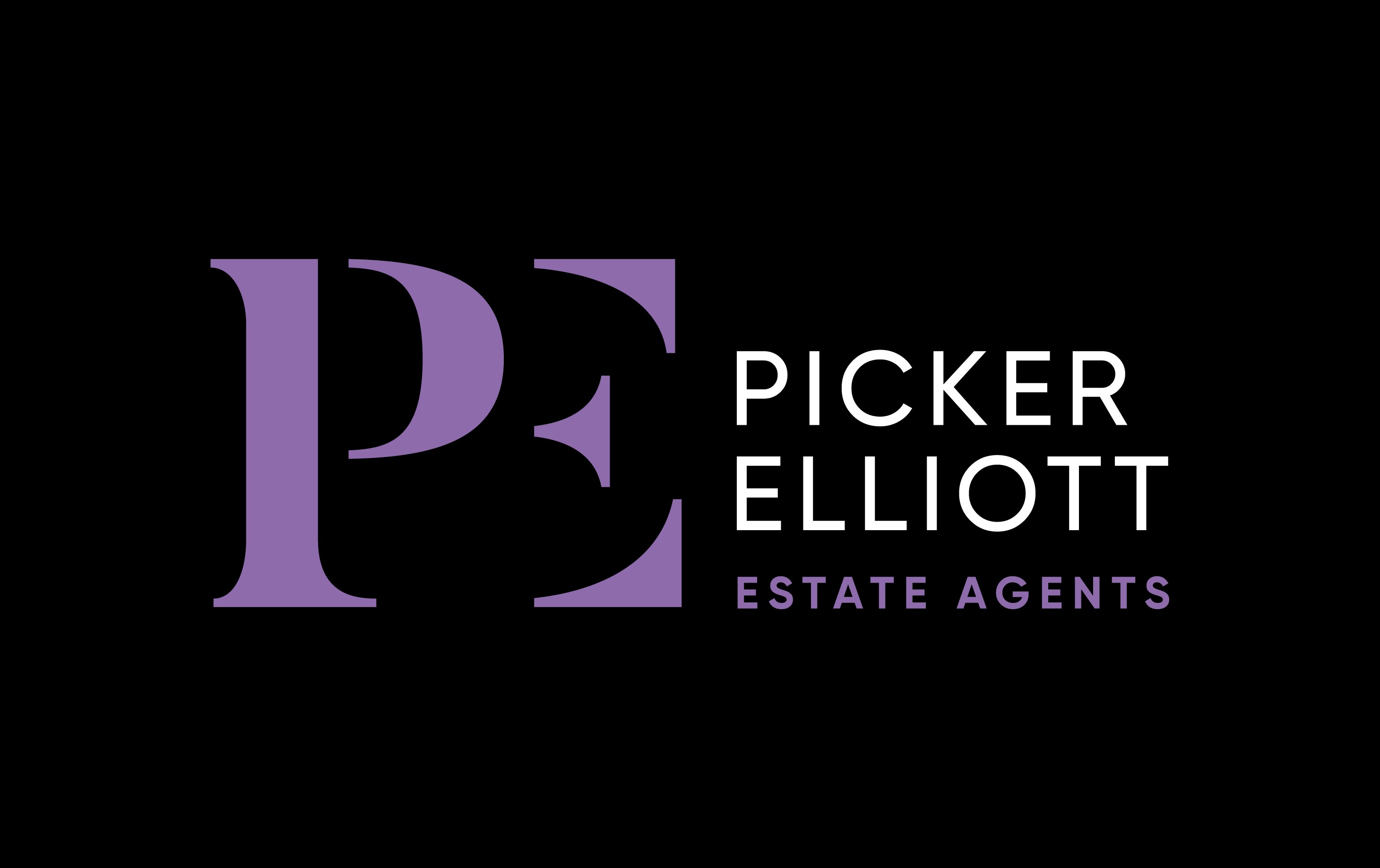
Picker Elliott (Hinckley)
Hinckley, Leicestershire, LE10 1DD
How much is your home worth?
Use our short form to request a valuation of your property.
Request a Valuation
