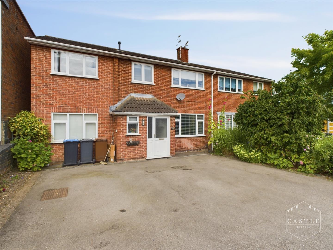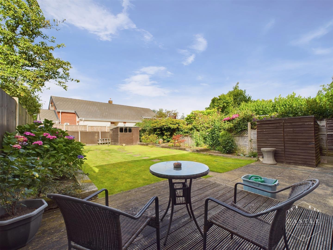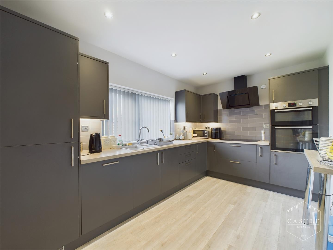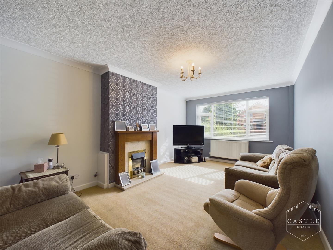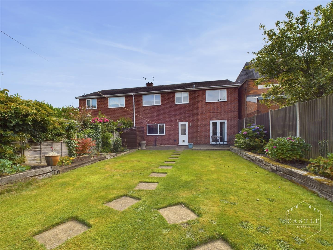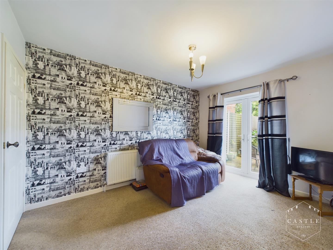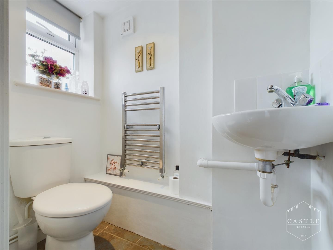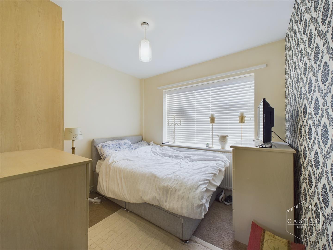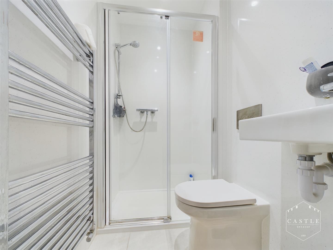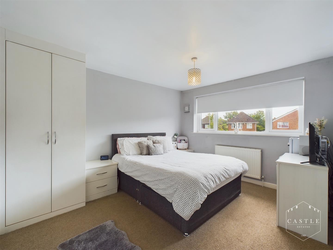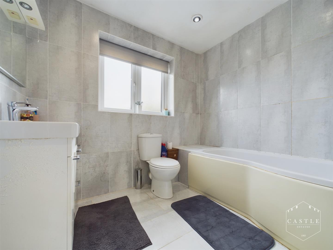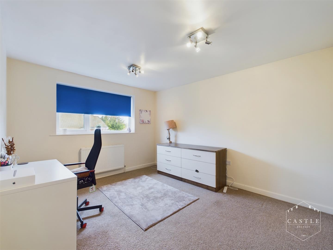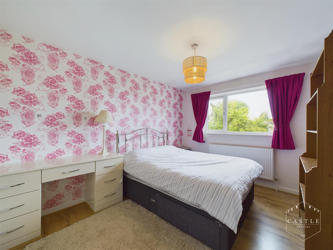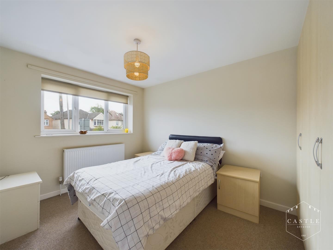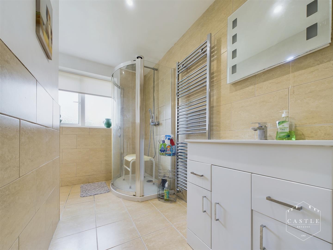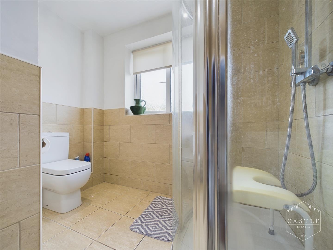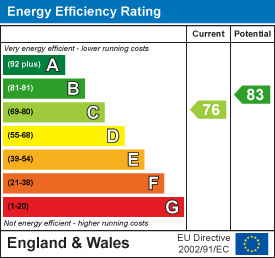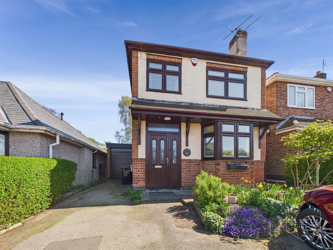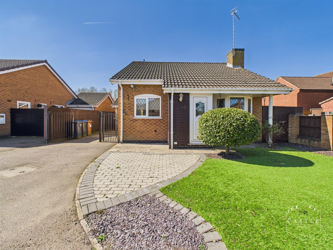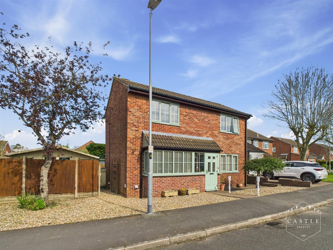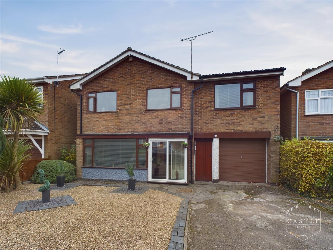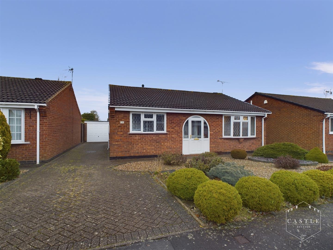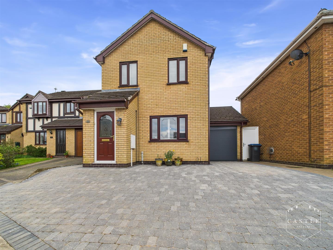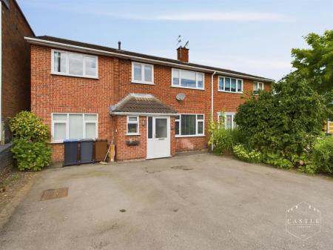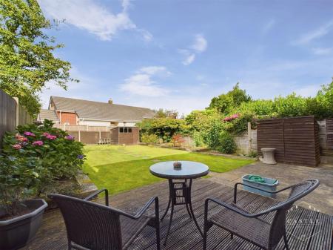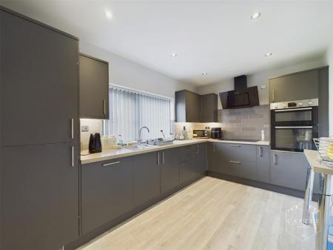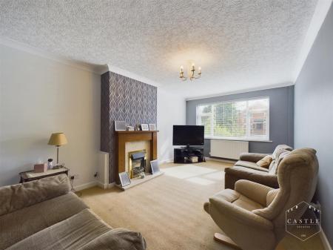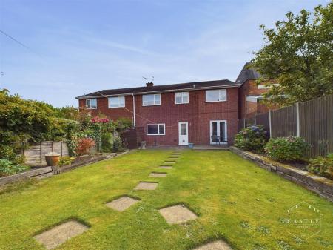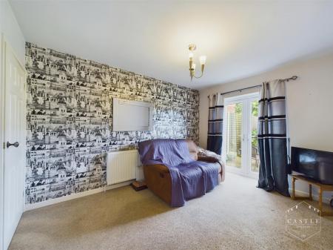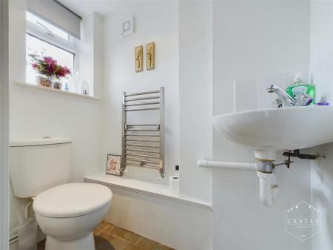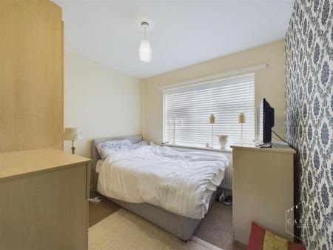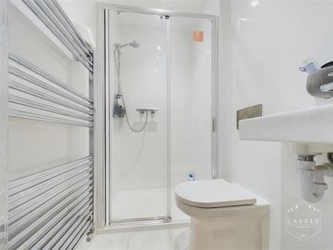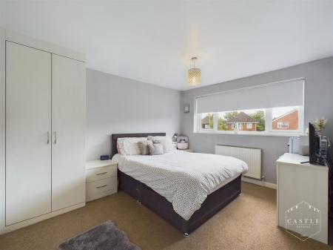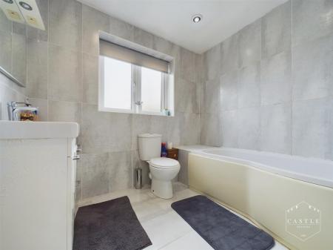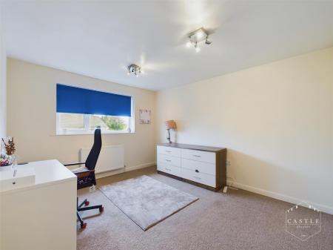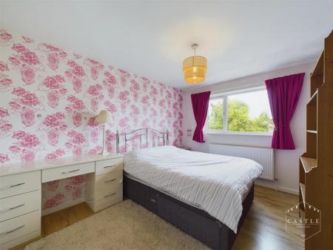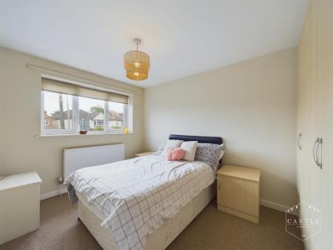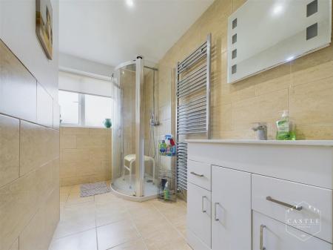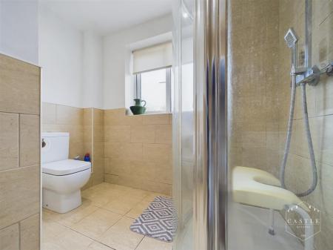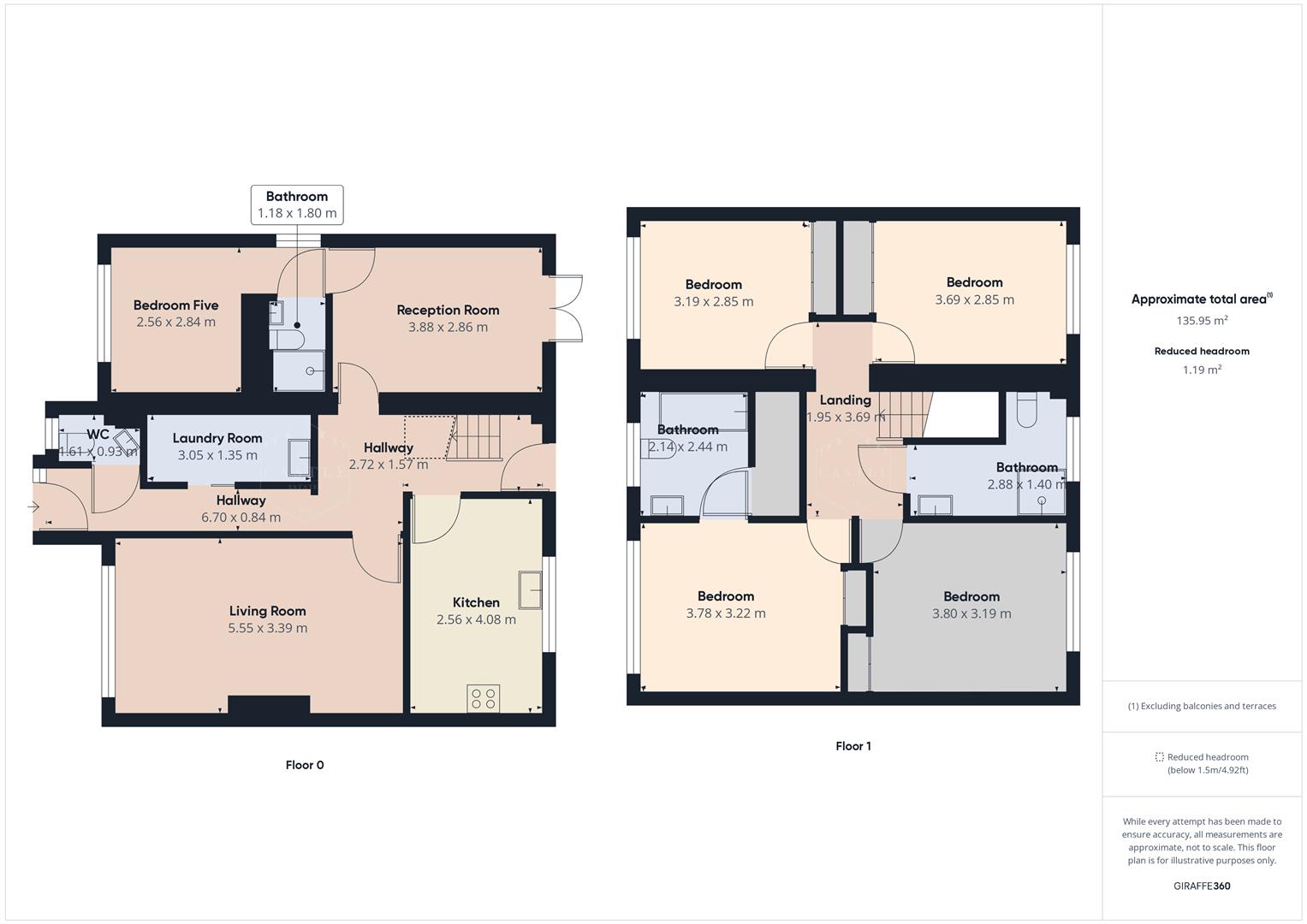- Entrance Hall With Guest Cloakroom
- Useful Laundry/Utility Room
- Good Sized Lounge & Further Reception Room
- Contemporary Fitted Kitchen
- Ground Floor Bedroom Five With Ensuite
- Master Bedroom With Ensuite
- Three Further Good Sized Bedrooms
- Modern Family Bathroom
- Ample Off Road Parking
- Mature & Private Lawned Rear Garden
5 Bedroom Semi-Detached House for sale in Hinckley
Viewing - By arrangement through the Agents.
Description - This well presented semi detached family residence must be viewed to fully appreciate its size of accommodation, wealth of quality fixtures and fittings.
The flexible accommodation enjoys entrance hall with guest cloakroom off, laundry/utility room, attractive lounge, further reception/dining room, contemporary fitted kitchen and a ground floor bedroom five with ensuite shower room. To the first floor there are four good sized bedrooms, the master having an ensuite as well as a family bathroom. Outside the property has ample off road parking and a private lawned rear garden.
It is situated in a popular and convenient location, close to Hinckley town centre with its shops, schools and amenities. Those wishing to commute will find easy access to the A47, A5 and M69 junctions making travelling to further afield excellent.
More specifically the well planned, gas fired centrally heated and upvc double glazed accommodation comprises:
Council Tax Band & Tenure - Hinckley and Bosworth Borough Council - Band C
Entrance Hall - having upvc double glazed front door and window with obscure glass, central heating radiator, tiled flooring and upvc double glazed door to garden. Staircase to the First Floor Landing.
Guest Cloakroom - 1.61m x 0.93m (5'3" x 3'0" ) - having low level w.c., corner wash hand basin, ceramic tiled splashback, chrome heated towel rail and upvc double glazed window to front with obscure glass.
Laundry/Utility Room - 3.05m x 1.35m (10'0" x 4'5" ) - having range of base and wall units with contrasting roll top work surfaces and inset stainless steel sink with drainer and mixer tap, space for tall standing fridge freezer, space for tumble dryer, space and plumbing for washing machine.
Lounge - 5.55m x 3.39m (18'2" x 11'1" ) - having upvc double glazed window front, feature wood fireplace with gas fire, marble back and hearth, central heating radiator and tv aerial point.
Kitchen - 4.08m x 2.56m (13'4" x 8'4" ) - having range of newly fitted charcoal grey units including ample base units, drawers and wall cupboards, contrasting work surfaces and ceramic tiled splashbacks, inset sink with drainer, built in double oven and grill, four ring electric hob with extractor fan and feature lighting, integrated dishwasher, integrated fridge freezer and white designer central heating radiator.
Reception/Dining Room - 3.88m x 2.86m (12'8" x 9'4" ) - having central heating radiator, tv aerial point and upvc double glazed French doors opening onto the rear garden.
Ground Floor Bedroom - 2.84m x 2.56m (9'3" x 8'4" ) - having central heating radiator, tv aerial point and upvc double glazed window to front.
Ensuite Shower Room - 1.80m x 1.18m (5'10" x 3'10" ) - having shower cubicle with mains fed shower over, low level w.c., wash hand basin with chrome mixer tap, LED lighting and chrome heated towel rail.
First Floor Landing - having access to the roof space with drop down ladder and 80% boarded.
Bedroom One - 3.78m x 3.22m (12'4" x 10'6" ) - having range of fitted wardrobes, bedside cabinets, central heating radiator, tv aerial point and upvc double glazed window to front. Door to Ensuite Bathroom.
Ensuite Bathroom - 2.44m x 2.14m (8'0" x 7'0" ) - having low level w.c., vanity unit with wash hand basin, panelled P shaped bath with shower over and screen, chrome heated towel rail and airing cupboard.
Bedroom Two - 3.80m x 3.19m (12'5" x 10'5" ) - having built in wardrobes, central heating radiator and upvc double glazed window to rear.
Bedroom Three - 3.69m x 2.84m (12'1" x 9'3" ) - having built in wardrobes, central heating radiator and upvc double glazed window to rear.
Bedroom Four - 3.19m x 2.85 (10'5" x 9'4" ) - having built in wardrobes, central heating radiator and upvc double glazed window to front.
Family Bathroom - 2.88m max x 1.40m max (9'5" max x 4'7" max ) - having low level w.c., corner shower cubicle with rain shower over and attachments, vanity unit with wash hand basin, chrome heated towel rail, inset LED lighting, ceramic tiled splashbacks and upvc double glazed window to rear with obscure glass.
Family Bathroom -
Outside - There is direct vehicular access over a good sized driveway with standing for several cars. A fully enclosed rear garden with patio area, decked/seating area, lawn, timber garden shed and well fenced boundaries.
Outside -
Property Ref: 475887_33293135
Similar Properties
3 Bedroom Detached House | Offers in excess of £325,000
Situated on the desirable Ashby Road in Hinckley, this charming detached house, built in 1959, offers a perfect blend of...
2 Bedroom Detached Bungalow | Offers in excess of £325,000
** NO CHAIN - VIEWING ESSENTIAL ** This modern detached bungalow is located at the head of the cul-de-sac in popular res...
Sycamore Close, Burbage, Hinckley
3 Bedroom Detached House | Offers in region of £325,000
This well presented detached family residence must be viewed to fully appreciate its wealth of attractive features. The...
4 Bedroom Detached House | Offers in excess of £330,000
Welcome to Seaforth Drive, Hinckley - a popular and convenient location that could be the perfect setting for your new h...
3 Bedroom Detached Bungalow | Offers Over £335,000
** NO CHAIN ** This charming detached bungalow enjoys an entrance porch leading to hall, attractive lounge, well fitted...
Falconers Green, Burbage, Hinckley
3 Bedroom Detached House | Offers in excess of £350,000
This well presented and much improved detached family residence must be viewed to fully appreciate its wealth of attract...
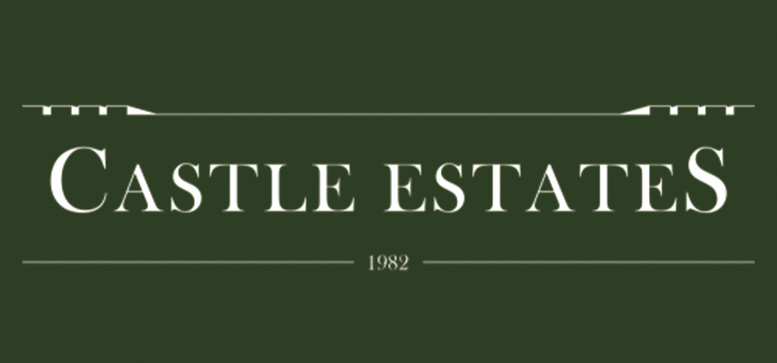
Castles Estates (Hinckley)
Hinckley, Leicestershire, LE10 1DD
How much is your home worth?
Use our short form to request a valuation of your property.
Request a Valuation
