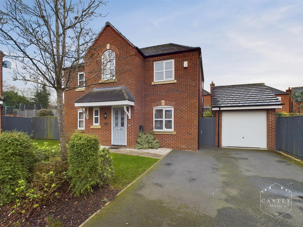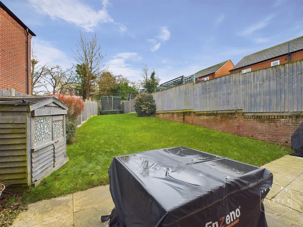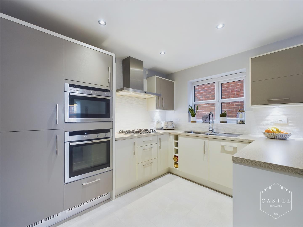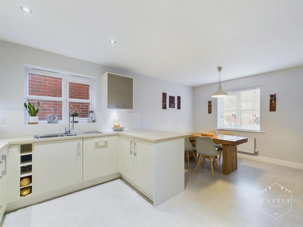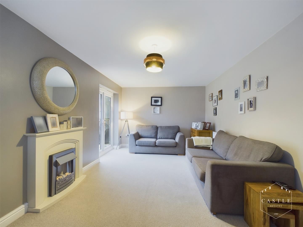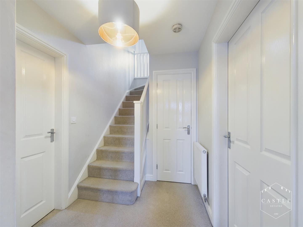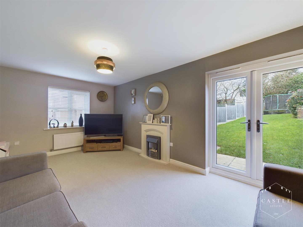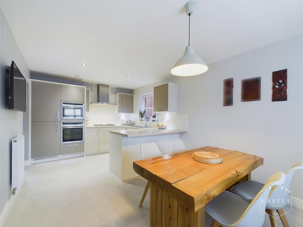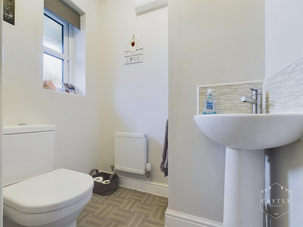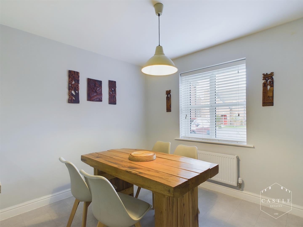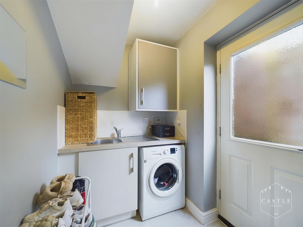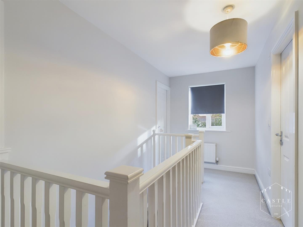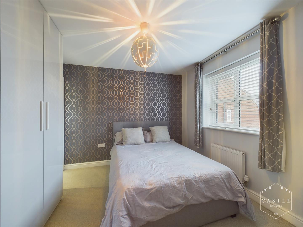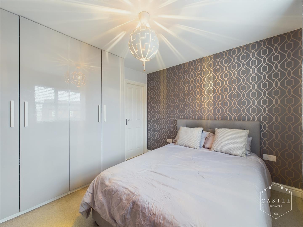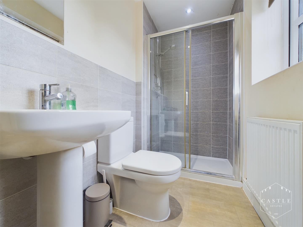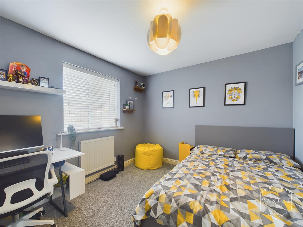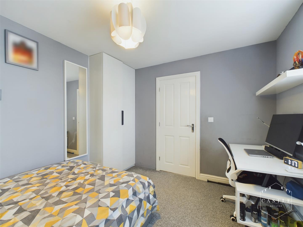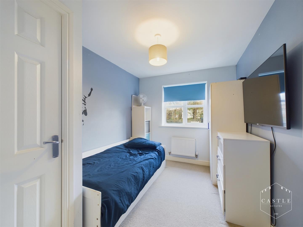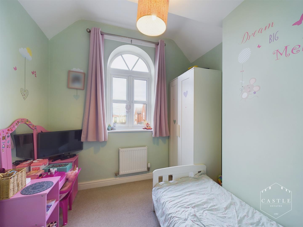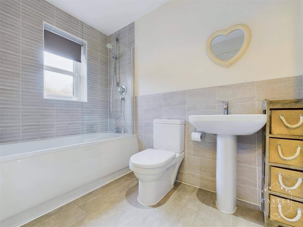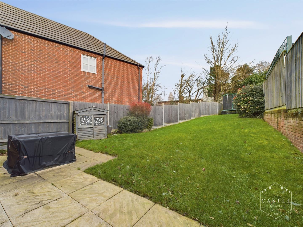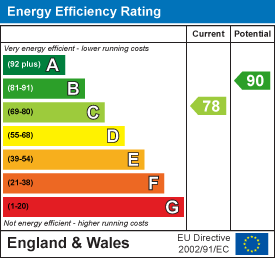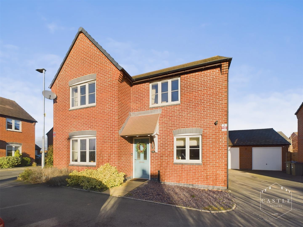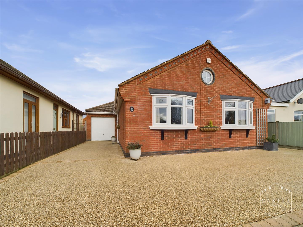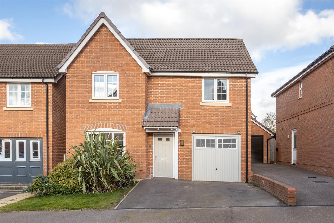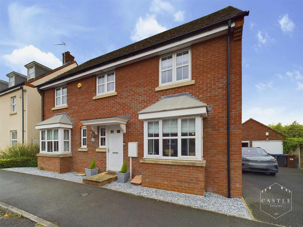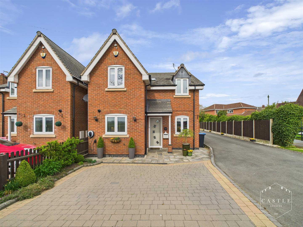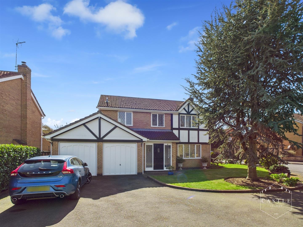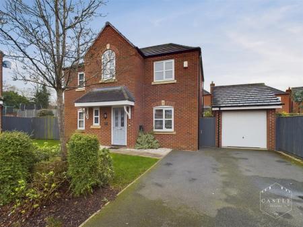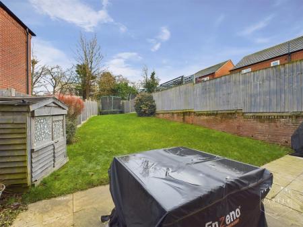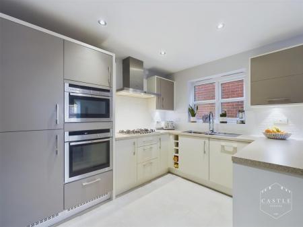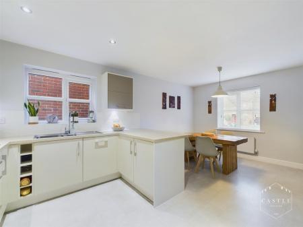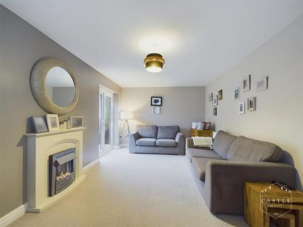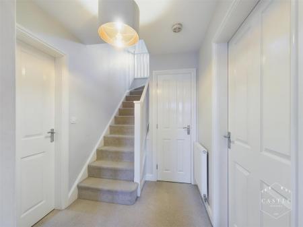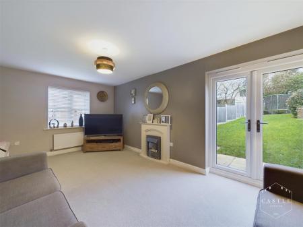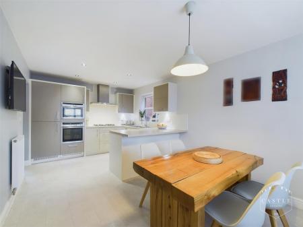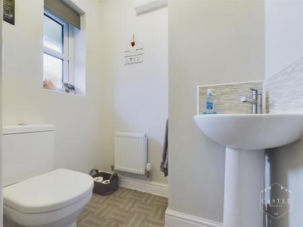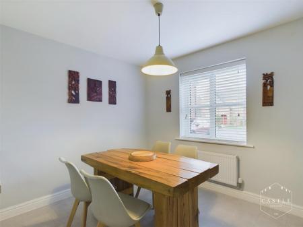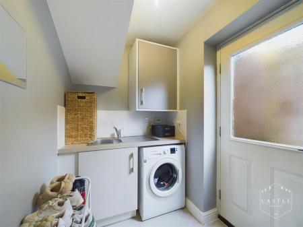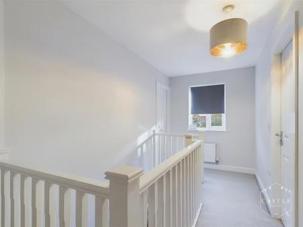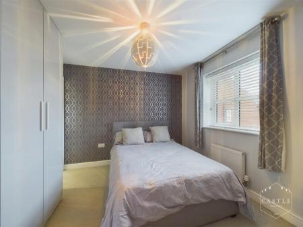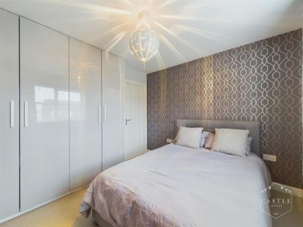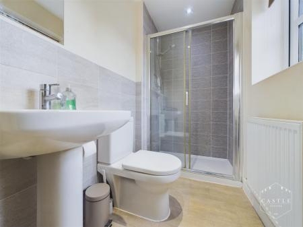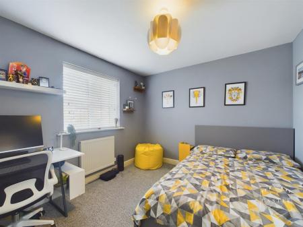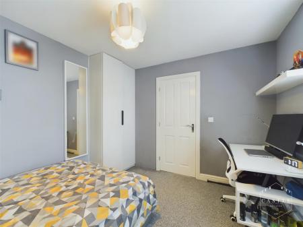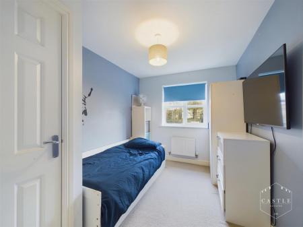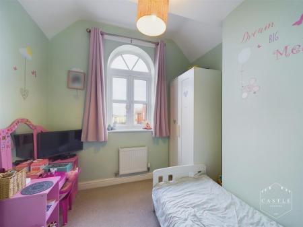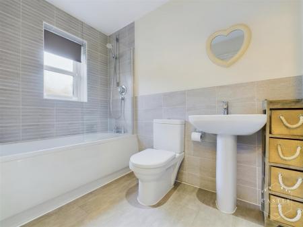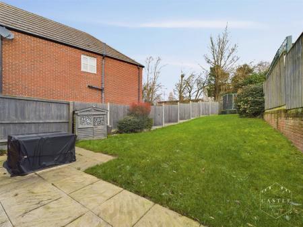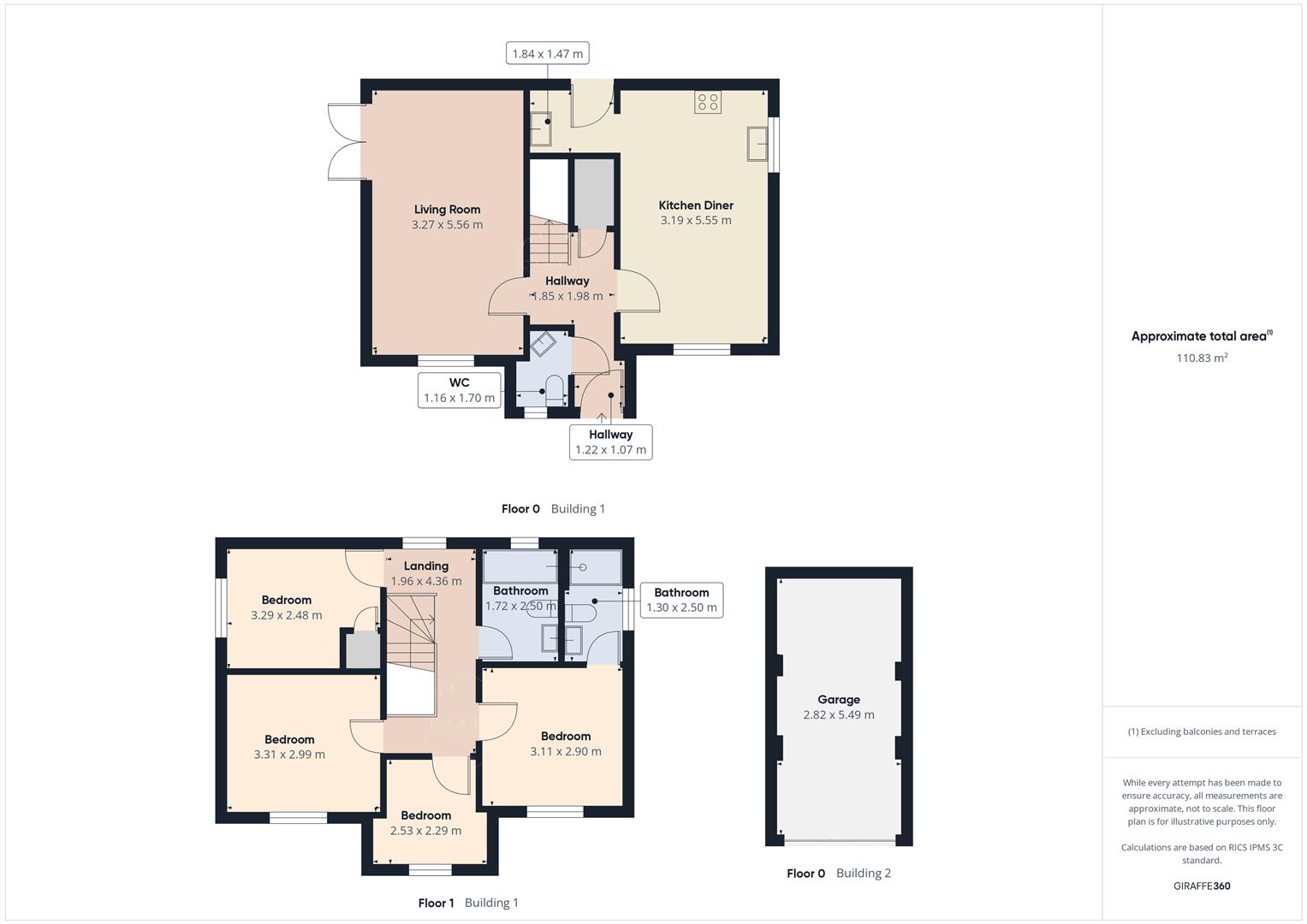- Entrance Hall
- Guest Cloakroom
- Attractive Lounge
- Contemporary Fitted Kitchen
- Utility Room
- Master Bedroom With Ensuite
- Three Further Bedrooms
- Family Bathroom
- Off Road Parking & Detached Garage
- Well Tended Gardens Front & Rear
4 Bedroom Detached House for sale in Hinckley
Bader Close, Hinckley, this well presented detached house offers a perfect blend of comfort and modern living.
The well-designed layout includes an entrance hall with guest cloakroom, attractive lounge, lovely contemporary fitted dining kitchen and utility room. To the first floor there is a master bedroom with ensuite, three further bedrooms and a family bathroom. Outside the property has ample off road parking, detached garage and well tended gardens. Viewing is essential.
The property is situated in popular and convenient town centre location, ideal for all local amenities and walking distance of schools including Richmond Primary, Redmoor Academy and Dorothy Goodman. Those needing to commute will find easy access to the A47, A5 and M69 junctions making to travelling to further afield very good.
Viewing - By arrangement through the Agents.
Description - Bader Close, Hinckley, this well presented detached house offers a perfect blend of comfort and modern living.
The well-designed layout includes an entrance hall with guest cloakroom, attractive lounge, lovely contemporary fitted dining kitchen and utility room. To the first floor there is a master bedroom with ensuite, three further bedrooms and a family bathroom. Outside the property has ample off road parking, detached garage and well tended gardens. Viewing is essential.
The property is situated in popular and convenient town centre location, ideal for all local amenities and walking distance of schools including Richmond Primary, Redmoor Academy and Dorothy Goodman. Those needing to commute will find easy access to the A47, A5 and M69 junctions making to travelling to further afield very good.
Council Tax Band & Tenure - Hinckley and Bosworth Borough Council - Band D (Freehold).
Entrance Hall - having composite double glazed door with leaded lights, wall mounted digital thermostat, central heating radiator and under stairs storage cupboard. Feature staircase to the First Floor Landing.
Guest Cloakroom - having low level w.c., corner wash hand basin with chrome mixer tap, central heating radiator and upvc double glazed window to front with obscure glass.
Lounge - 5.56m x 3.27m (18'2" x 10'8" ) - having feature fireplace with inset electric fire, two central heating radiators, tv aerial point, upvc double glazed window to front and upvc double glazed French doors opening onto rear garden.
Lounge -
Dining Kitchen - 5.55m x 3.19m (18'2" x 10'5" ) - KITCHEN AREA having range of contemporary fitted units including ample base units, drawers and wall cupboards with under lighting, matching work surfaces and breakfast bar, ceramic tiled splashbacks, inset stainless steel sink with drainer and chrome mixer tap, five ring gas hob with extractor hood over, built in Neff electric oven, grill and microwave, integrated fridge freezer, integrated dishwasher, built in wine rack, central heating radiator and access through to Utility Room.
DINING AREA having upvc double glazed window to front, central heating radiator and tv aerial point.
Dining Kitchen -
Dining Kitchen -
Dining Kitchen -
Utility Room - 1.84m x 1.47m (6'0" x 4'9" ) - having further work surfaces and inset stainless steel sink with drainer and chrome mixer tap, ceramic tiled splashbacks, space and plumbing for washing machine, gas fired boiler for central heating and domestic hot water, central heating radiator and composite double glazed side door with obscure glass.
First Floor Landing - having spindle balustrading, central heating radiator, access to the roof space and upvc double glazed window.
Master Bedroom - 3.11m x 2.90m (10'2" x 9'6" ) - having built in double wardrobe, central heating radiator, tv aerial point and upvc double glazed window to front.
Ensuite Shower Room - 2.50m x 1.30m (8'2" x 4'3" ) - having low level w.c., wash hand basin with chrome mixer tap, shower cubicle with mains fed shower over, LED inset lighting, ceramic tiled splashbacks, central heating radiator, extractor fan and upvc double glazed window to side with obscure glass.
Bedroom Two - 3.31m x 2.99m (10'10" x 9'9" ) - having built in wardrobes, central heating radiator, tv aerial point and upvc double glazed window to front.
Bedroom Two -
Bedroom Three - 3.29m x 2.48m (10'9" x 8'1" ) - having built in storage cupboard, central heating radiator, tv aerial point and upvc double glazed window to rear.
Bedroom Four/Study - 2.53m x 2.29m (8'3" x 7'6" ) - having central heating radiator and feature upvc double glazed arched window to front.
Bathroom - 2.50m x 1.72m (8'2" x 5'7" ) - having low level w.c., wash hand basin with chrome mixer tap, panelled bath with mains fed shower over and screen, extractor fan, ceramic tiled splashbacks, central heating radiator, LED inset lighting and upvc double glazed window with obscure glass.
Outside - There is a well tended lawned foregarden. Tarmac driveway with ample off road parking leading to a DETACHED GARAGE with up and over door, power and light. Gated side pedestrian access to a fully enclosed rear garden with patio area, lawn, well fenced boundaries and small timber shed.
Property Ref: 475887_33599342
Similar Properties
Godfrey Close, Stoney Stanton, Leicester
4 Bedroom Detached House | Offers in region of £375,000
Nestled in the popular village of Stoney Stanton, Leicester, this delightful detached house on Godfrey Close offers a pe...
Dadlington Lane, Stapleton, Leicester
2 Bedroom Detached Bungalow | Offers in region of £375,000
Nestled in the charming village of Stapleton, this delightful detached bungalow on Dadlington Lane must be viewed to ful...
The Leys, Ullesthorpe, Lutterworth
4 Bedroom Detached House | Offers in region of £375,000
A great place to live, Ullesthorpe is surrounded by pretty villages and woodlands, yet just 3 miles from all the ameniti...
Masefield Place, Earl Shilton, Leicester
4 Bedroom Detached House | Offers in excess of £385,000
** VIEWING ESSENTIAL ** A SPACIOUS AND WELL PRESENTED FOUR BEDROOMED DETACHED FAMILY RESIDENCE WITH SEPARATE GARAGE AND...
Coventry Road, Wolvey, Hinckley
3 Bedroom Detached House | Offers in excess of £400,000
Situated in the charming village of Wolvey, Hinckley, this stunning detached house on Coventry Road offers a perfect ble...
4 Bedroom Detached House | Offers Over £400,000
** VIEWING ESSENTIAL ** Nestled in the charming cul-de-sac of Penzance Close in Hinckley, this delightful detached house...
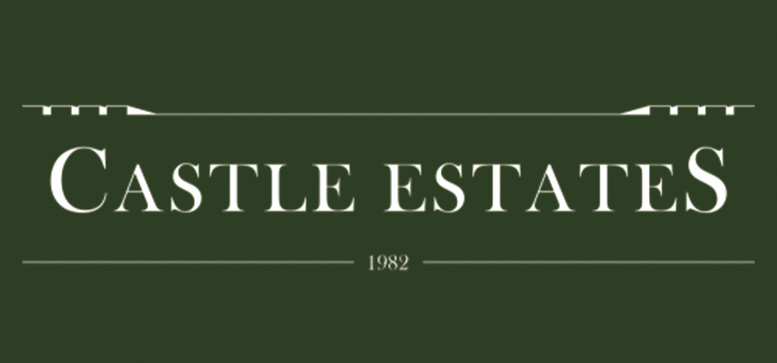
Castles Estates (Hinckley)
Hinckley, Leicestershire, LE10 1DD
How much is your home worth?
Use our short form to request a valuation of your property.
Request a Valuation
