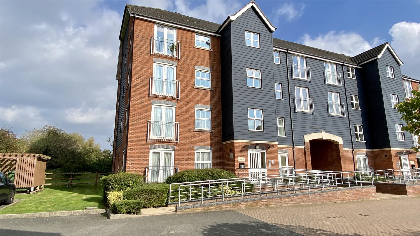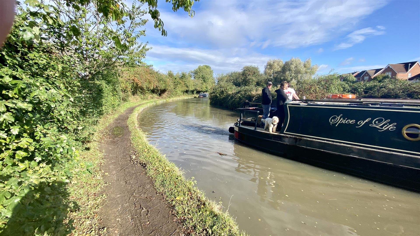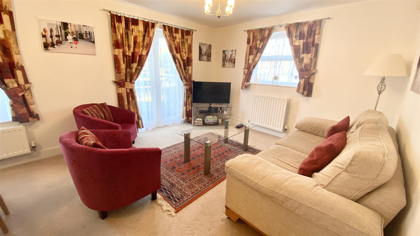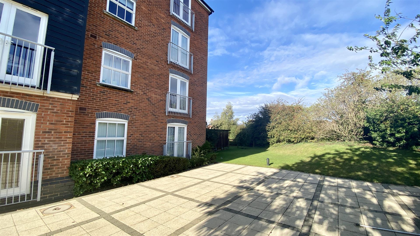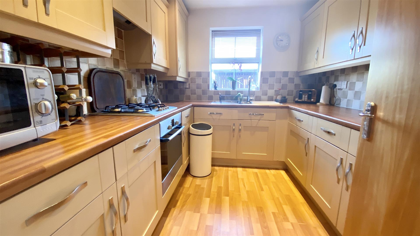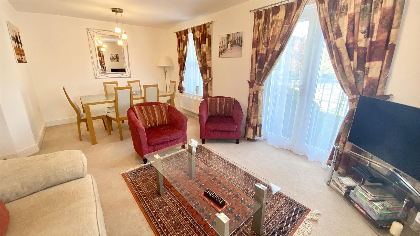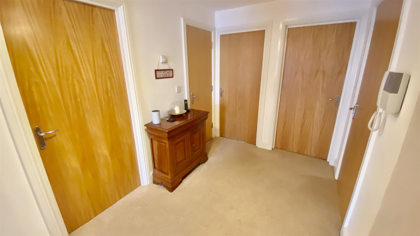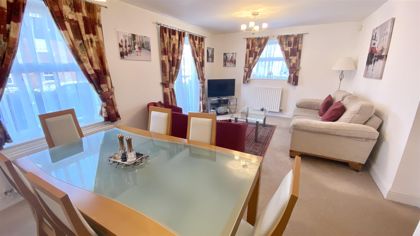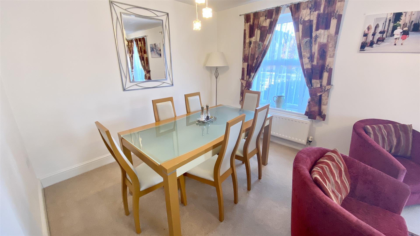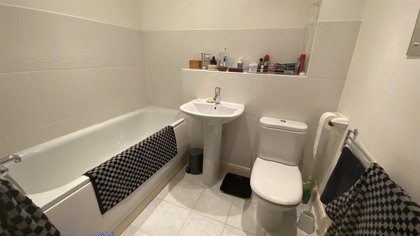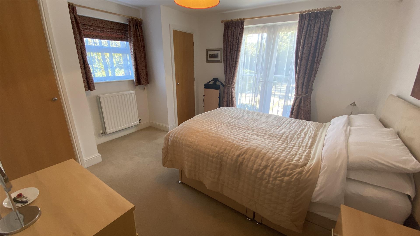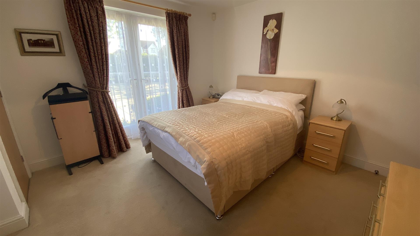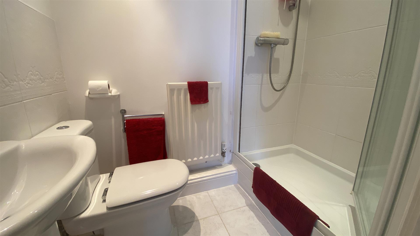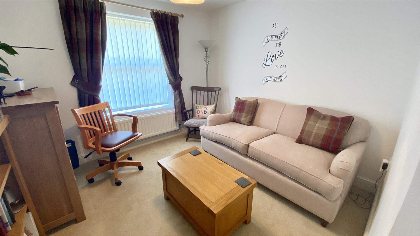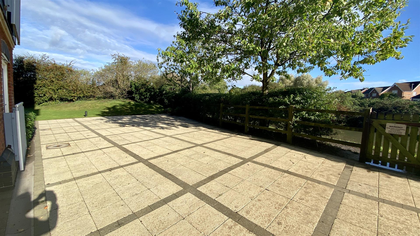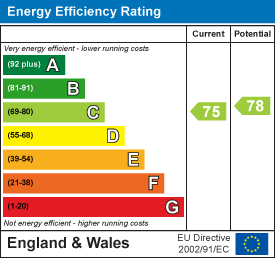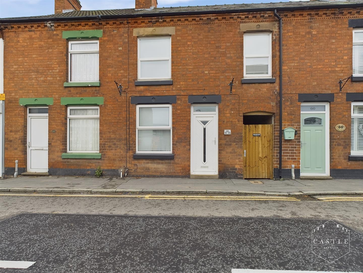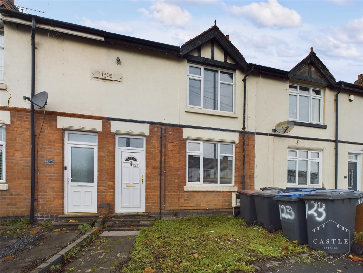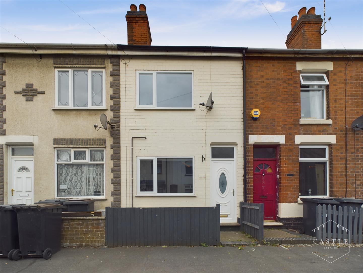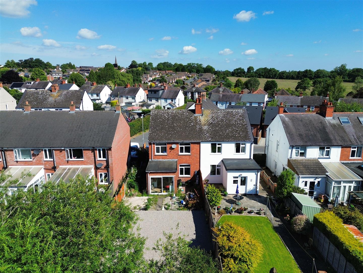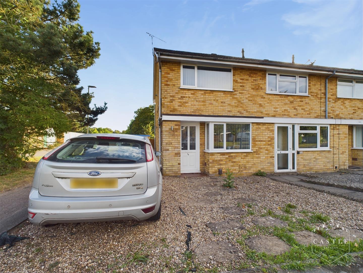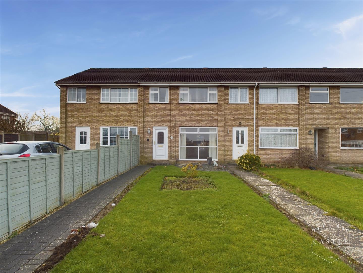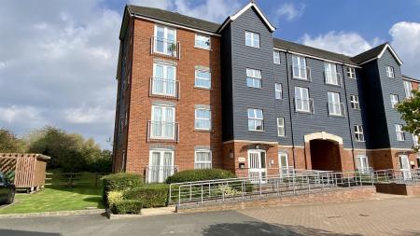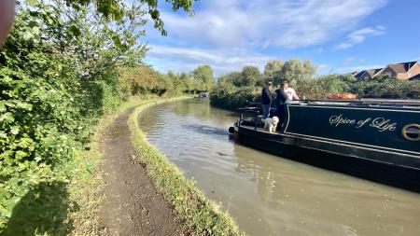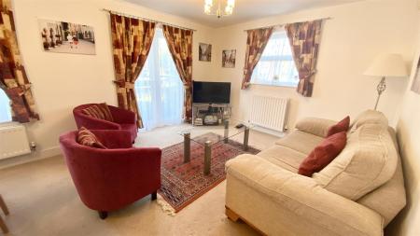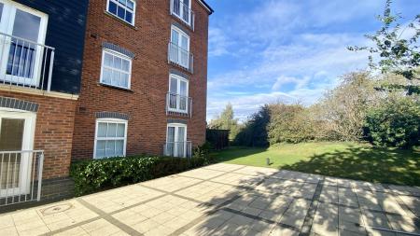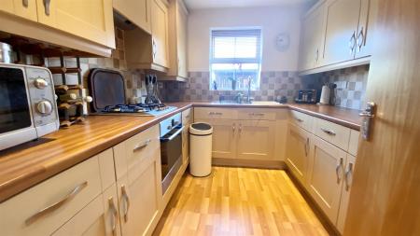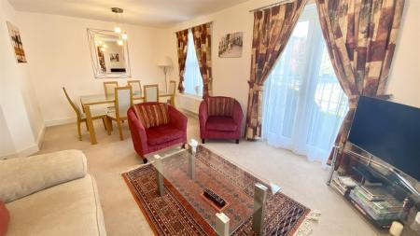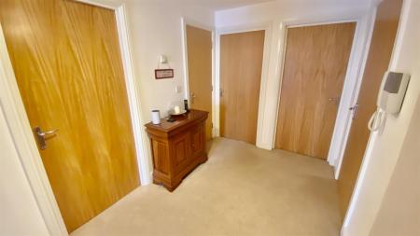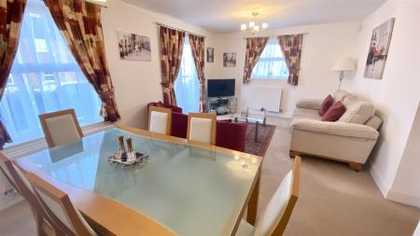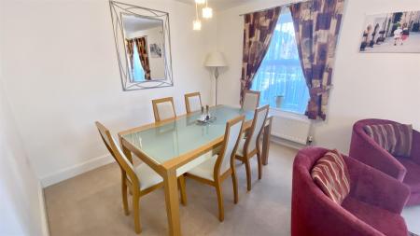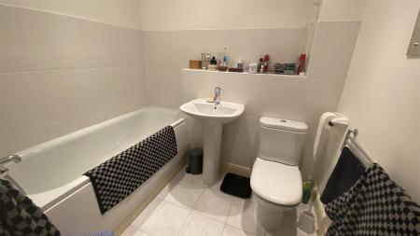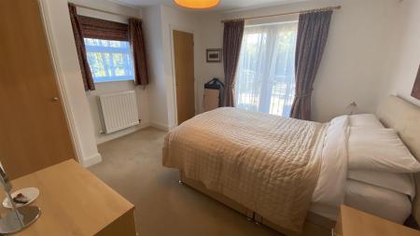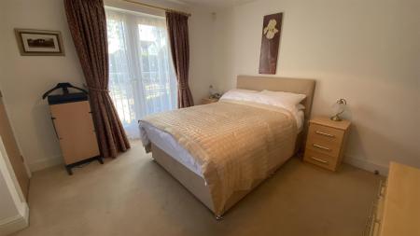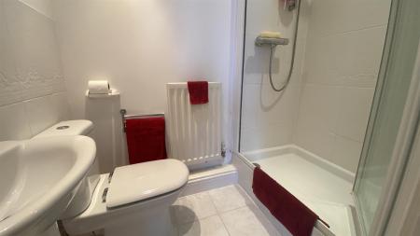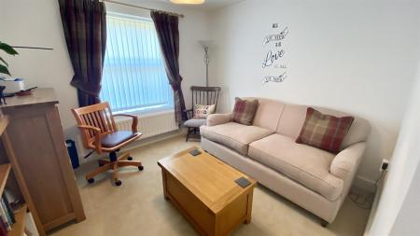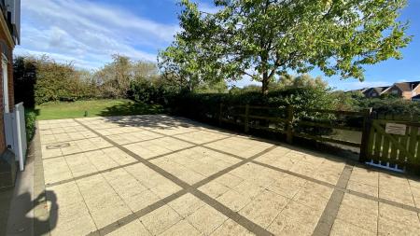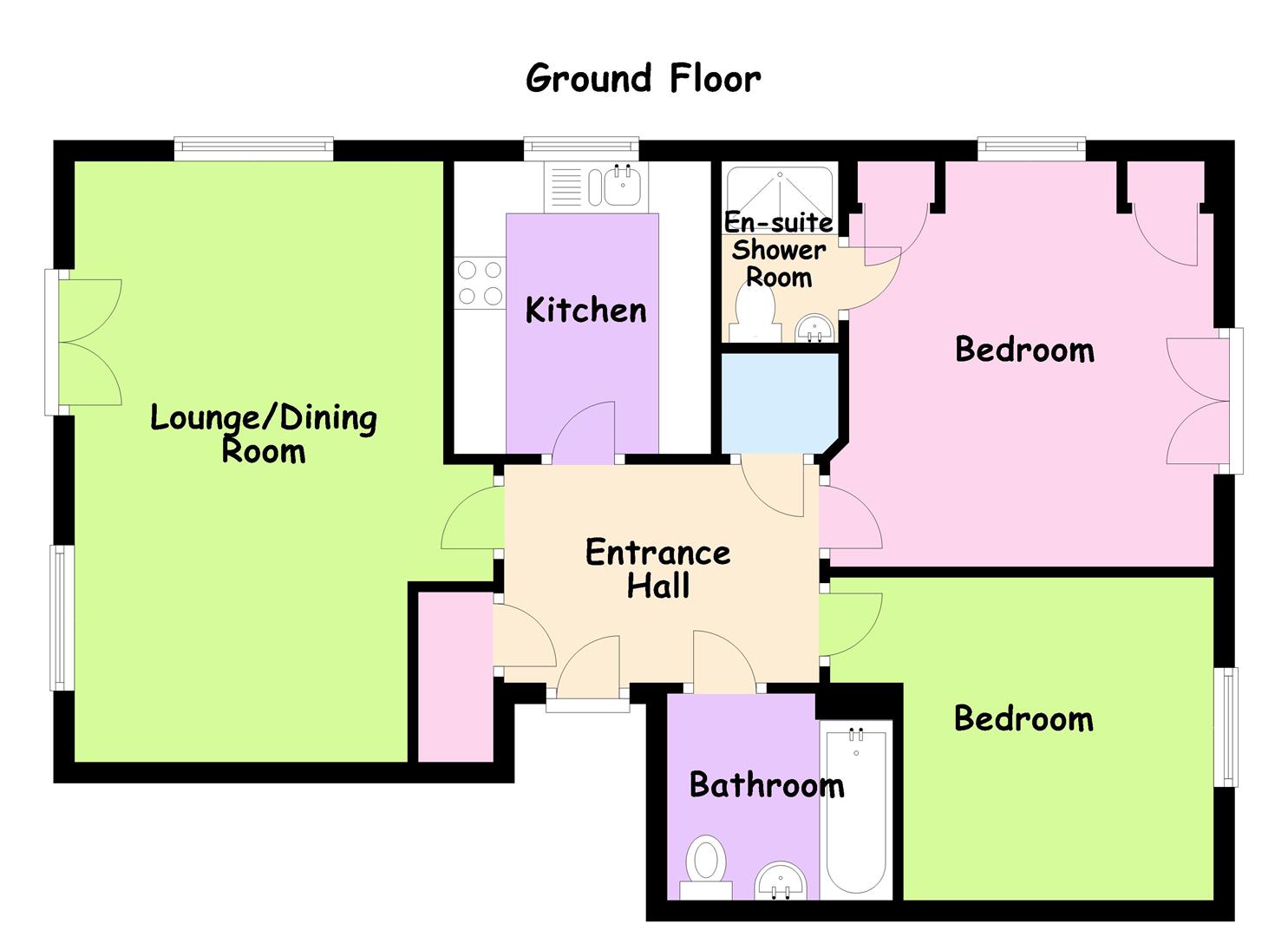- Quality Communal Entrance Hall
- Private Inner Hall
- Dual Aspect Lounge/Dining Room
- Well Fitted Kitchen
- Master Bedroom with Ensuite
- Further Good Sized Bedroom
- Modern Bathroom
- Designated Parking
- Sought After Location
2 Bedroom Apartment for sale in Hinckley
A SUPERBLY PRESENTED AND SPACIOUS TWO BEDROOMED GROUND FLOOR APARTMENT SITUATED IN A MOST SOUGHT AFTER AND CONVENIENT LOCATION ALONGSIDE CANAL - COMMUNAL ENTRANCE HALL. PRIVATE INNER HALL. LOUNGE/DINING ROOM. KITCHEN. MASTER BEDROOM WITH ENSUITE. FURTHER BEDROOM. BATHROOM. COMMUNAL PARKING AND GARDENS.
Viewing - By arrangement through the Agents.
Directional Note - Travel from the centre of Hinckley along Coventry Road towards the A5 and just before approaching the Ashby Canal and Marina take the left into turn into Long Meadow Drive. Park along here and walk to the apartment. This property is the first apartment in Waterside Court.
Description - A rare opportunity to purchase one of this areas most prestigious apartment developments alongside Ashby Canal and Marina.
The accommodation enjoys a private inner hall, dual aspect attractive lounge/dining room, well fitted kitchen, master bedroom with ensuite shower room, further double bedroom and a modern family bathroom. Outside there is designated parking and communal gardens with pathway leading to Ashby Canal.
Hinckley town centre is approximately half a mile away with its range of shops, schools and amenities. Those wishing to commute will find easy access to A5 and M69 junctions making travelling to surrounding urban areas very good.
More specifically the well planned, gas fired centrally heated and upvc double glazed accommodation comprises:
Council Tax Band - Hinckley and Bosworth Borough Council - Band B
Communal Entrance Hall - leading to
Private Inner Hall - 3.2m x 2.1m (10'5" x 6'10" ) - having intercom telephone entry system, central heating radiator, built in storage cupboard, further airing cupboard housing the hot water cylinder and immersion heater.
Lounge/Dining Room - 5.7m x 3.8m (18'8" x 12'5") - being dual aspect having upvc double glazed French doors with Juliette balcony overlooking the front and upvc double glazed side window, two central heating radiators and tv aerial point.
Lounge/Dining Room -
Lounge/Dining Room -
Lounge/Dining Room -
Kitchen - 2.9m x 2.5m (9'6" x 8'2" ) - having an attractive range of light wood effect units including base units, drawers and wall cupboards, matching butchers block effect work surfaces and ceramic tiled splashbacks, inset single drainer sink with mixer tap and rinser bowl, built in electric oven and grill, four ring gas hob with cooker hood over, integrated washing machine, integrated fridge freezer, inset LED lighting, laminated wood effect flooring, built in gas fired boiler for central heating and domestic hot water.
Bathroom - 2.2m x 1.9m (7'2" x 6'2" ) - having contemporary white suite including panelled bath with shower mixer, pedestal wash hand basin, low level w.c., ceramic tiled splashbacks, ceramic tiled flooring, extractor fan, inset LED lighting and central heating radiator.
Master Bedroom - 4m x 3.8m (13'1" x 12'5" ) - being dual aspect having upvc double glazed French doors with Juliette balcony overlooking the rear patio and views over canal, upvc double glazed side window, central heating radiator and two built in wardrobes.
Master Bedroom -
Ensuite Shower Room - having fully tiled shower cubicle, low level w.c., pedestal wash hand basin, central heating radiator, shaver point, extractor fan and inset LED lighting.
Bedroom Two - 3m x 3m (9'10" x 9'10" ) - having central heating radiator.
Outside - There is communal gardens. Designated parking for Vendors.
Outside -
Outside - Canal -
Please Note - Leasehold - This property is Leasehold with 127 years remaining. The current annual ground rent is �292.97. Service charge is �112.63 per month.
Property Ref: 475887_33722652
Similar Properties
High Street, Barwell, Leicester
3 Bedroom Terraced House | Offers in region of £160,000
Welcome to this mid terraced house located on High Street in the popular village of Barwell, Leicestershire. As you step...
3 Bedroom Terraced House | Offers Over £160,000
This traditional mid terrace property consists of an entrance hall, lounge to front, dining kitchen, rear lobby and a gr...
2 Bedroom Terraced House | Offers in region of £155,000
A LARGELY MODERNISED AND RE-DECORATED TWO BEDROOMED TERRACE PROPERTY SITUATED IN A CONVENIENT LOCATION - NO CHAIN
Flamville Road, Burbage, Hinckley
3 Bedroom Semi-Detached House | £175,000
**BY AUCTION** This three bedroomed semi-detached property stands on a good sized plot with fantastic potential. Having...
2 Bedroom Townhouse | Offers Over £190,000
A TWO BEDROOMED END TOWNHOUSE WITH GARAGE ON BLOCK SITUATED IN A SOUGHT AFTER HINCKLEY LOCATION - LOUNGE. KITCHEN. BATHR...
3 Bedroom Townhouse | Offers in excess of £190,000
** No Chain ** This townhouse presents an excellent opportunity for those seeking a comfortable family home or an ideal...
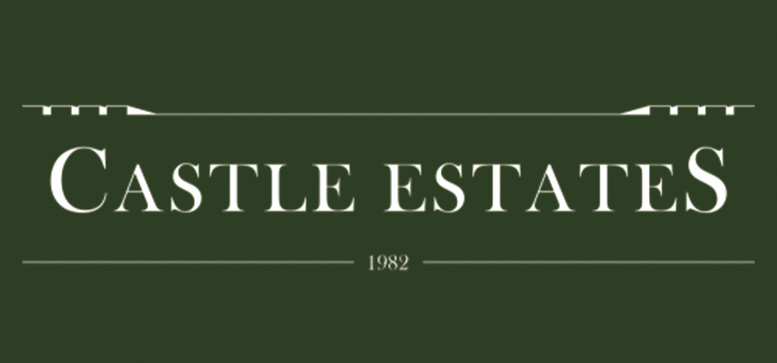
Castles Estates (Hinckley)
Hinckley, Leicestershire, LE10 1DD
How much is your home worth?
Use our short form to request a valuation of your property.
Request a Valuation
