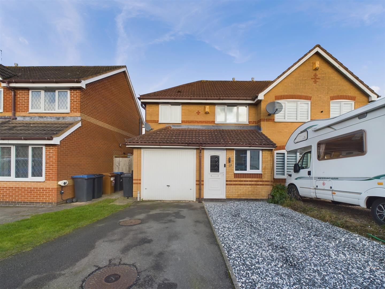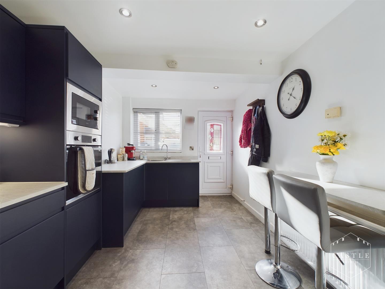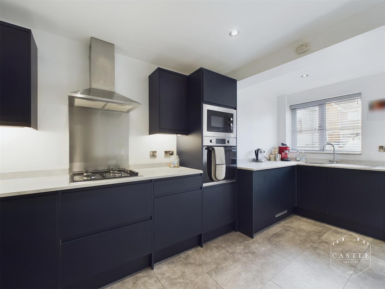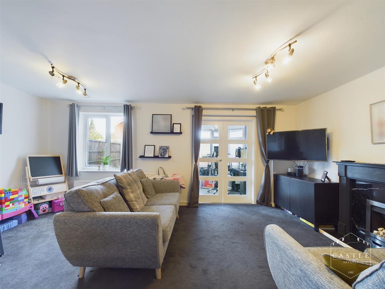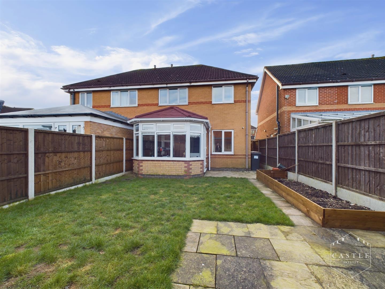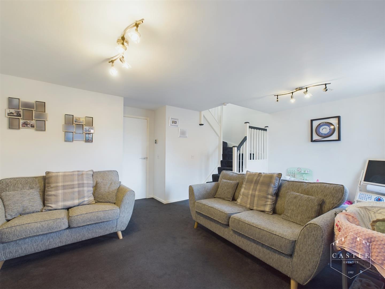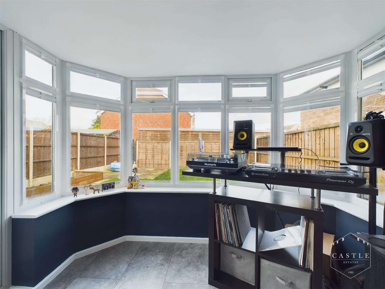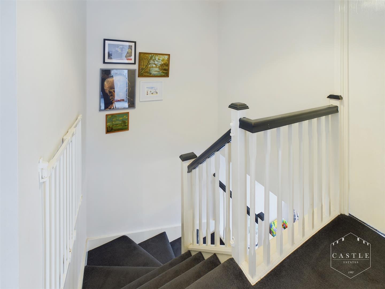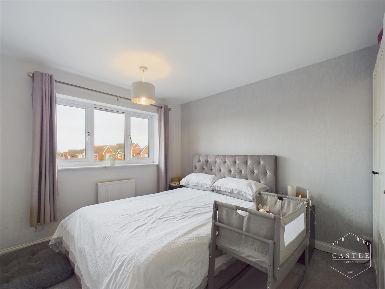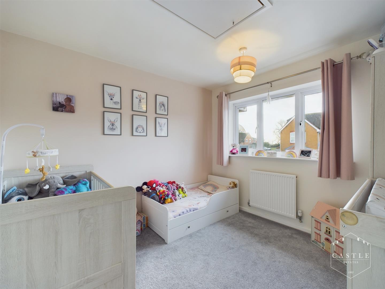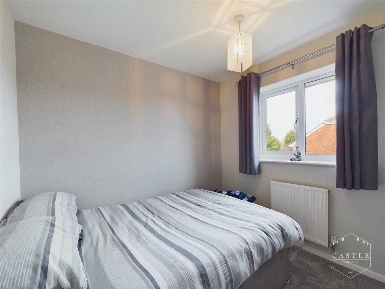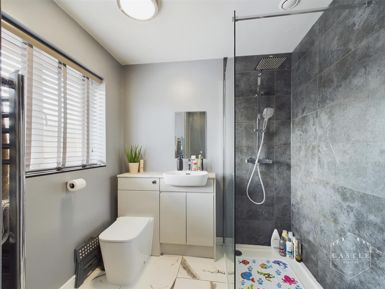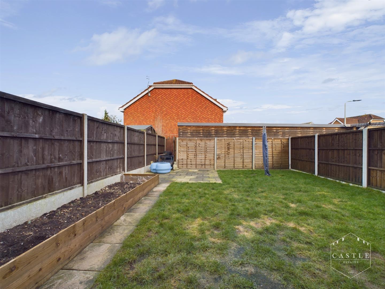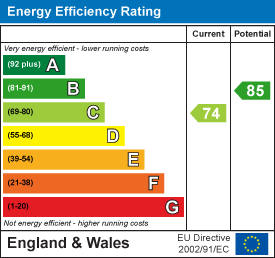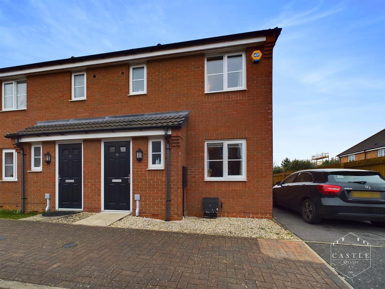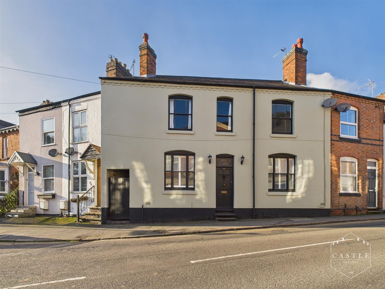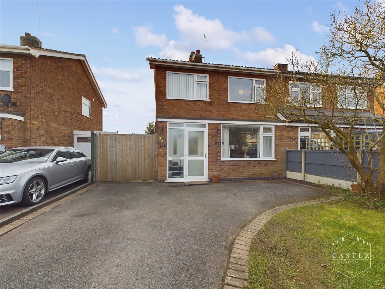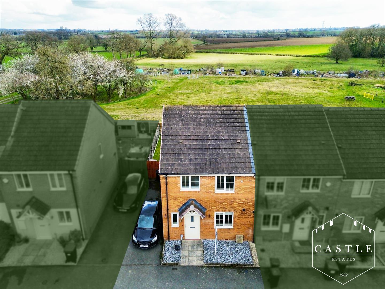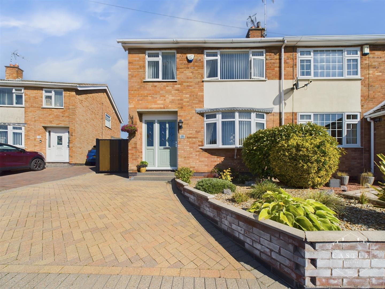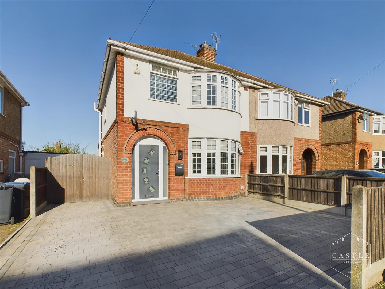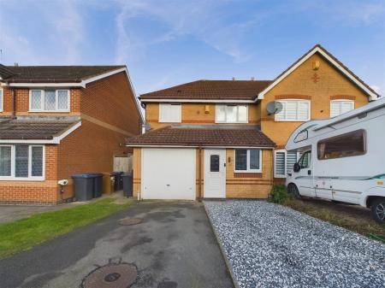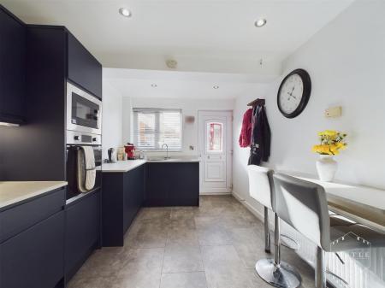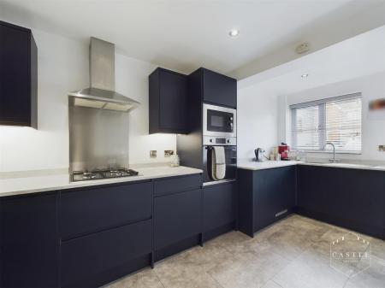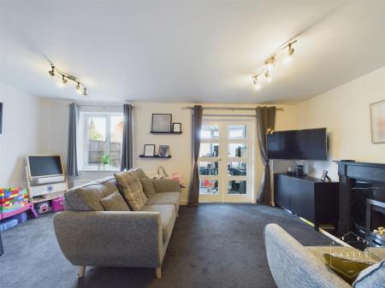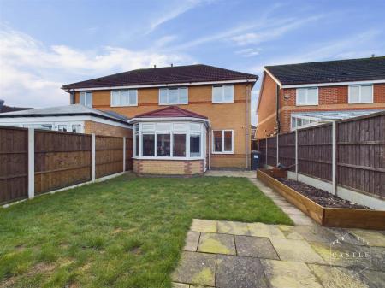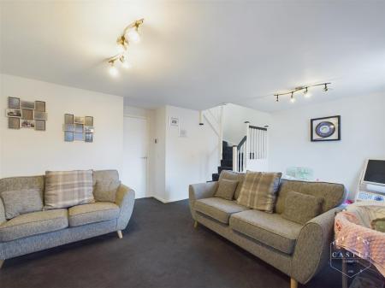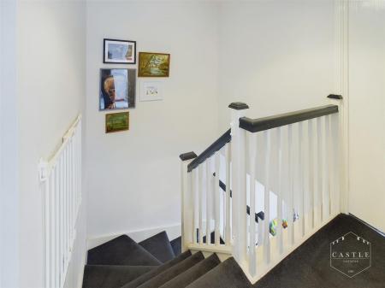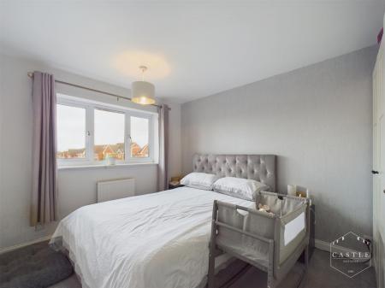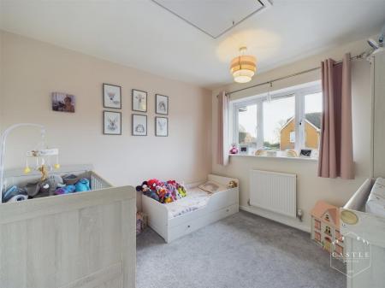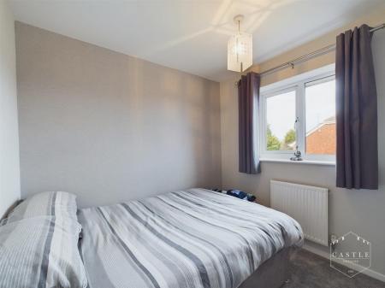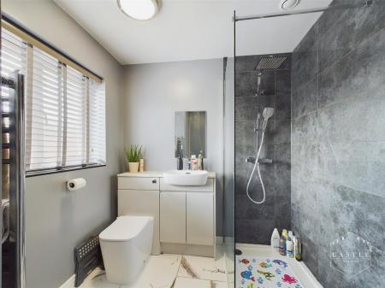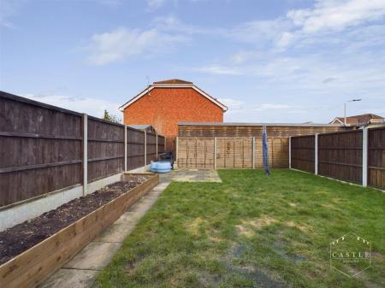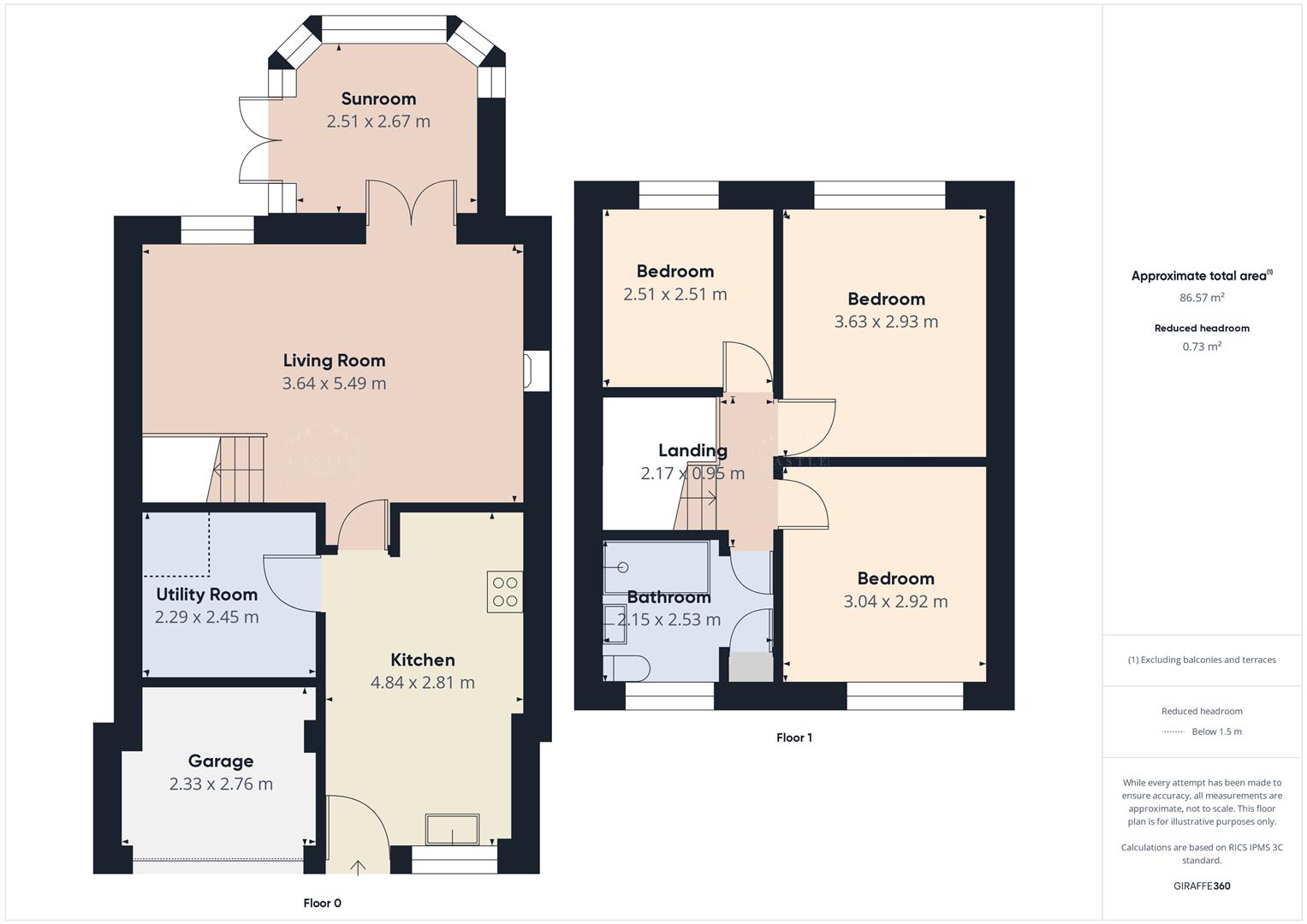- Newly Fitted Kitchen
- Attractive Lounge
- Upvc Double Glazed Sun Room
- Three Double Bedrooms
- Contemporary Fitted Shower Room
- Ample Off Road Parking
- Integral Garage/Store
- Private Easy To Maintain Gardens
3 Bedroom Semi-Detached House for sale in Hinckley
This tastefully presented and much improved semi-detached family residence presents an excellent opportunity for families and first-time buyers alike. With its inviting fa�ade and well-maintained exterior, the property boasts a warm and welcoming atmosphere.
Inside, you will find a newly fitted kitchen with integrated appliances, attractive lounge opening onto a good sized upvc double glazed sun room. The first floor features three double bedrooms and contemporary fitted shower room. Outside the property has ample off road parking, integral garage and easy to maintain private rear garden.
Situated in a desirable location, this property benefits from easy access to local amenities, schools, and parks, making it an ideal choice for families. Do not miss the chance to make this charming property your own.
Viewing - By arrangement through the Agents.
Description - This tastefully presented and much improved semi-detached family residence presents an excellent opportunity for families and first-time buyers alike. With its inviting fa�ade and well-maintained exterior, the property boasts a warm and welcoming atmosphere.
Inside, you will find a newly fitted kitchen with integrated appliances, attractive lounge opening onto a good sized upvc double glazed sun room. The first floor features three double bedrooms and contemporary fitted shower room. Outside the property has ample off road parking, integral garage/store and easy to maintain private rear garden.
Situated in a desirable location, this property benefits from easy access to local amenities, schools, and parks, making it an ideal choice for families. Do not miss the chance to make this charming property your own.
Council Tax Band, Tenure, Fixtures & Fittings - Hinckley and Bosworth Borough Council - Band B
All carpets, blinds and built in/integrated appliances will be included in the purchase.
Kitchen - 4.9m x 2.8m (16'0" x 9'2" ) - having an attractive range of dark navy units including ample base units, drawers and wall cupboards with under lighting, white quartz work surfaces and upstand, inset sink with mixer tap, built in electric oven and microwave, gas hob with stainless steel splashback and cooker hood over, integrated dishwasher, integrated washing machine, integrated tumble dryer, integrated fridge freezer, breakfast bar with seating for two, central heating radiator, LED lighting, tiled effect flooring, upvc double glazed window to front and upvc double glazed door to front.
Kitchen -
Utility Room - 2.5m x 2.3m (8'2" x 7'6" ) - Originally a part of the garage having range of fitted units including base units and wall cupboards, fly over work surfaces, central heating radiator, tiled effect flooring, gas fired combination boiler for central heating and domestic hot water.
Lounge/Dining Room - 5.5m x 3.6m (18'0" x 11'9" ) - having feature fireplace with gas fire, two central heating radiators, tv aerial point, upvc double glazed window and double doors opening onto Sun Room. Spindle balustraded staircase to First Floor Landing.
Lounge/Dining Room -
Sun Room - 2.7m x 2.5m (8'10" x 8'2" ) - having central heating radiator, tiled effect flooring, upvc double glazed windows and French doors opening onto the rear garden.
First Floor Landing -
Bedroom One - 3.6m x 2.9m (11'9" x 9'6" ) - having central heating radiator and upvc double glazed window to rear.
Bedroom Two - 3m x 2.9m (9'10" x 9'6" ) - having access to the roof space with drop down ladder and built in shelving, central heating radiator and upvc double glazed window to front.
Bedroom Three - 2.5m x 2.5m (8'2" x 8'2" ) - having central heating radiator and upvc double glazed window to rear.
Bathroom - 2.5m x 1.3m (8'2" x 4'3" ) - having modern contemporary suite including shower cubicle with handheld and rain shower over, integrated low level w.c., vanity cabinets and sink with mixer tap, chrome heated towel rail, tiled effect flooring, built in storage cupboard and upvc double glazed window with obscure glass.
Outside - There is direct vehicular access over a driveway leading to INTEGRAL GARAGE/STORE (2.8m x 2.4m) with car charging point, up and over door, power and light. Private gated access to a fully enclosed rear garden with well fenced boundaries, lawn, patio area and raised beds. Private and not overlooked.
Outside -
Property Ref: 475887_33638422
Similar Properties
Indigo Drive, Burbage, Hinckley
3 Bedroom Semi-Detached House | Offers in region of £260,000
** VIEWING ESSENTIAL ** A MODERN THREE BEDROOMED SEMI DETACHED FAMILY RESIDENCE SITUATED IN A POPULAR AND CONVENIENT LOC...
2 Bedroom Terraced House | Offers Over £260,000
** VIEWING ESSENTIAL ** Nestled in the charming heart of the old Burbage conservation area, this delightful terraced cot...
3 Bedroom Semi-Detached House | Offers in region of £260,000
** NO CHAIN ** This well appointed semi detached family residence enjoys entrance hall, attractive lounge, separate dini...
Convent Drive, Stoke Golding, Nuneaton
3 Bedroom Townhouse | Offers in region of £265,000
** NO CHAIN ** This well appointed end townhouse on Convent Drive must be viewed to fully appreciate its wealth of attra...
Almond Way, Earl Shilton, Leicester
3 Bedroom Semi-Detached House | Offers Over £265,000
Welcome to Almond Way, Earl Shilton. A charming location for this delightful semi-detached house. This property offers t...
3 Bedroom Semi-Detached House | Offers Over £265,000
Welcome to this charming semi-detached house located on Barrie Road in the popular town of Hinckley. This property boast...
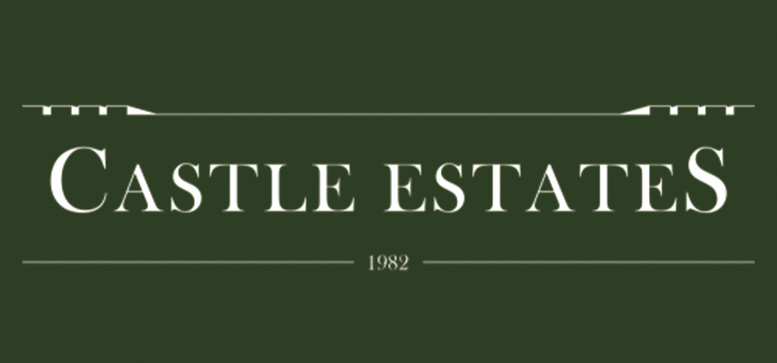
Castles Estates (Hinckley)
Hinckley, Leicestershire, LE10 1DD
How much is your home worth?
Use our short form to request a valuation of your property.
Request a Valuation
