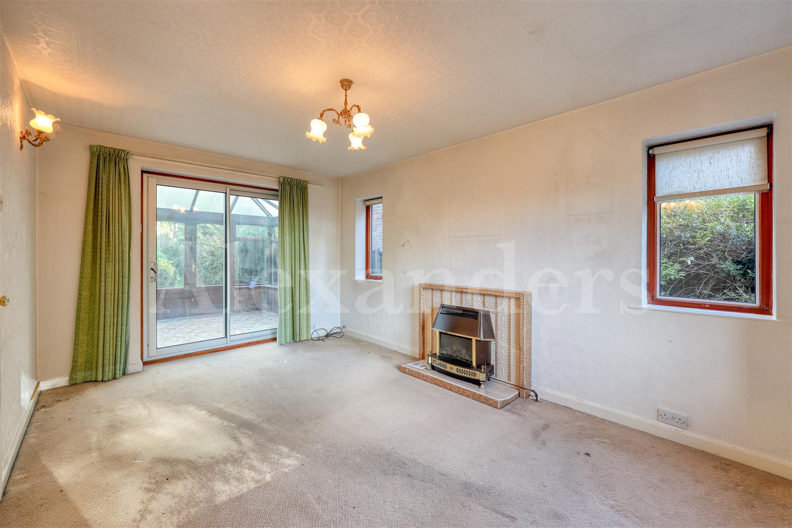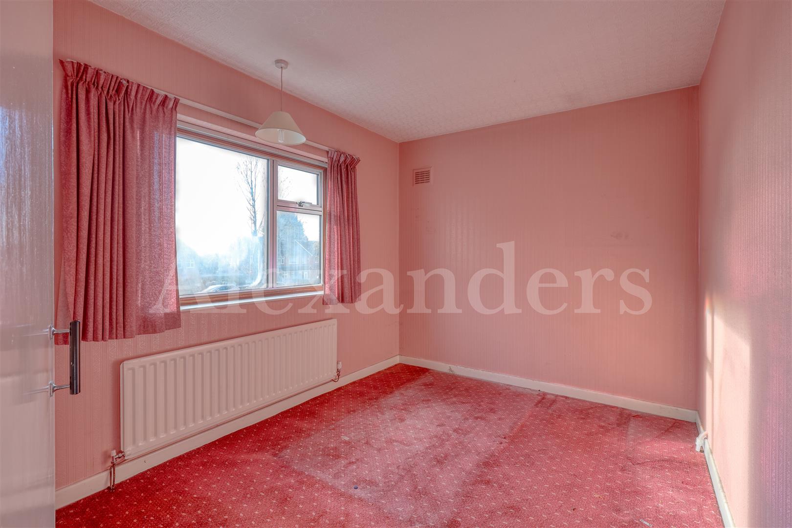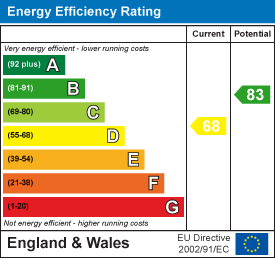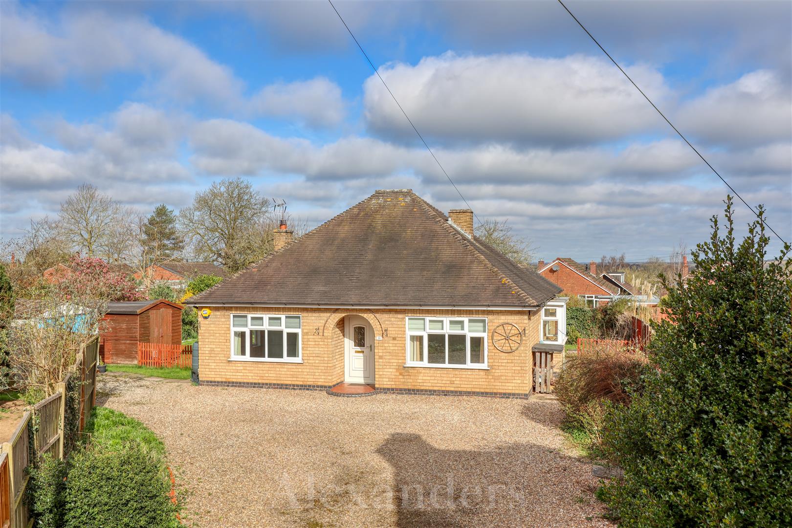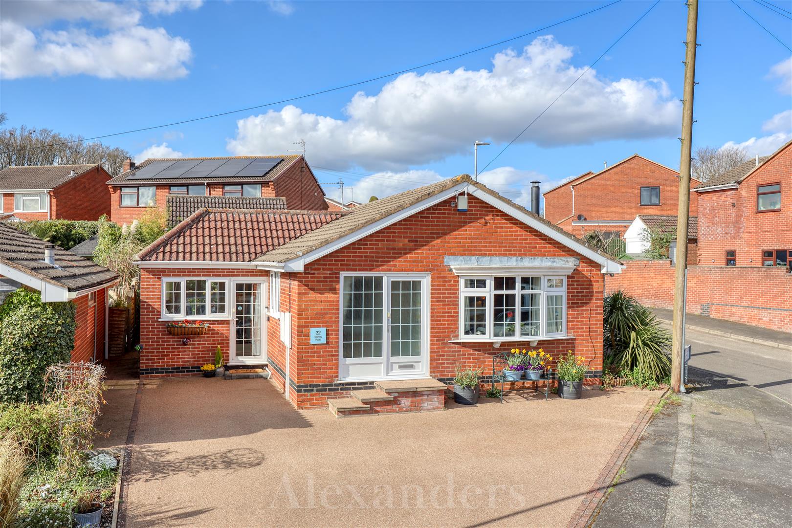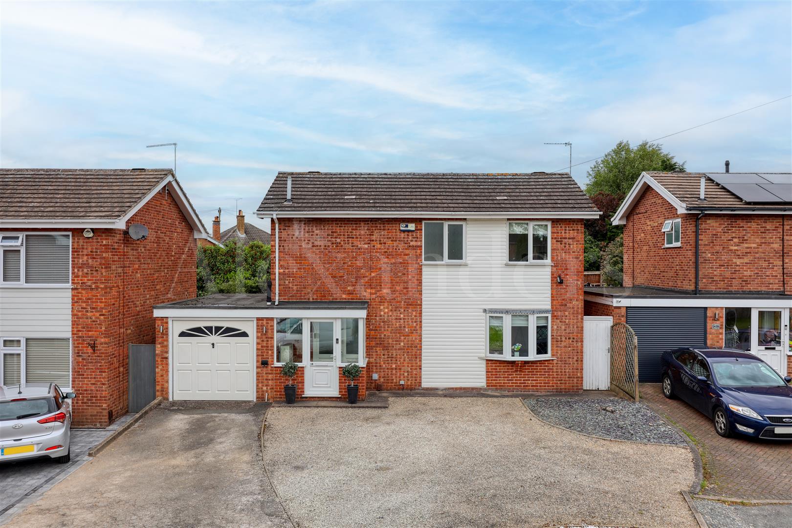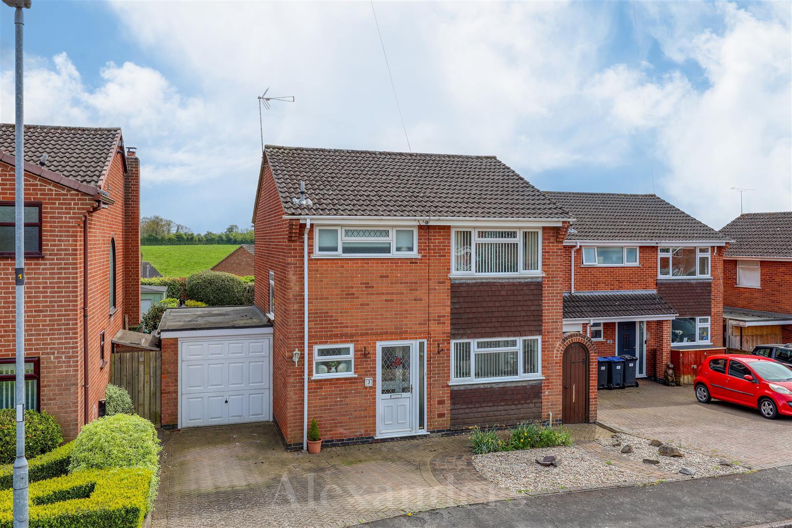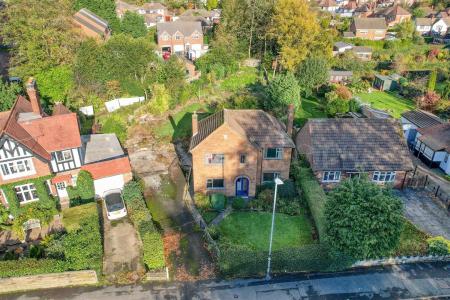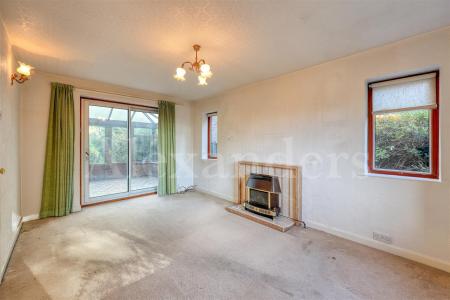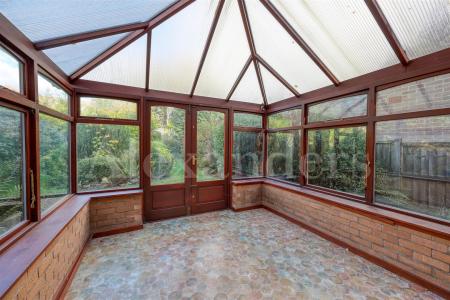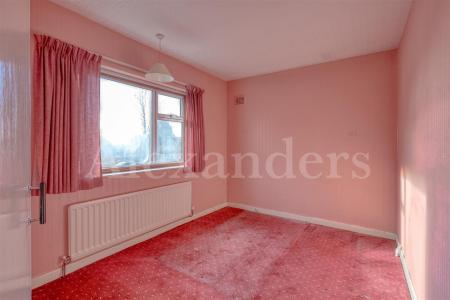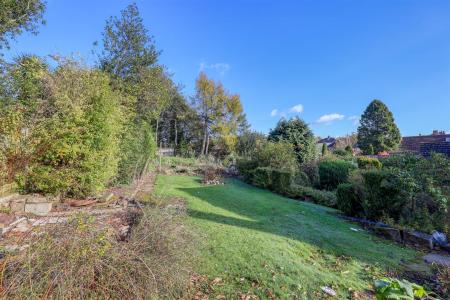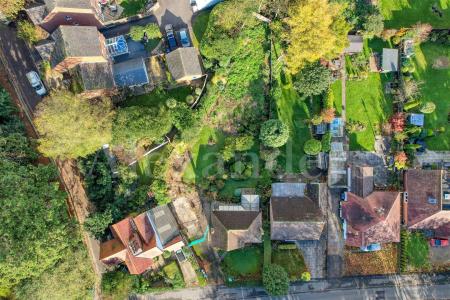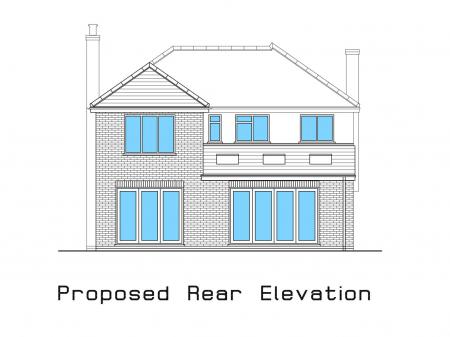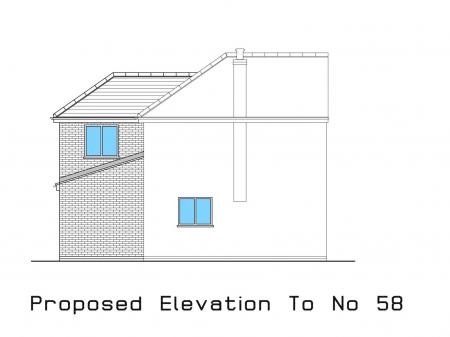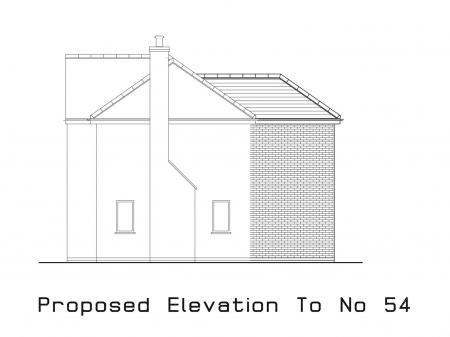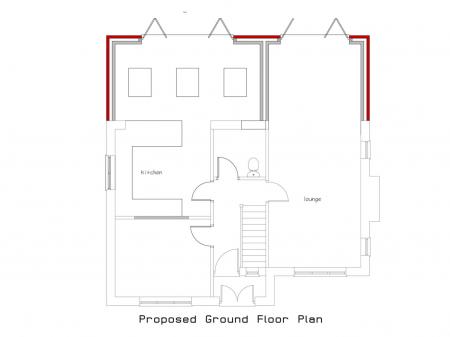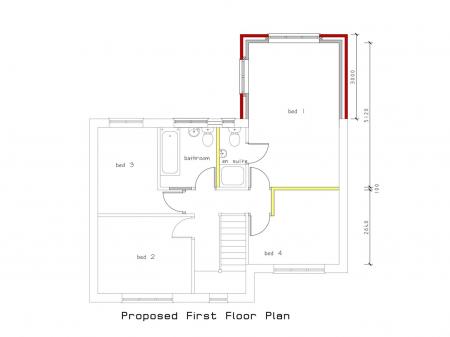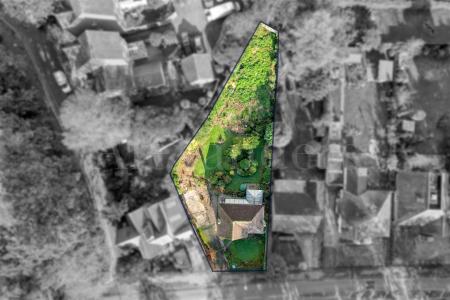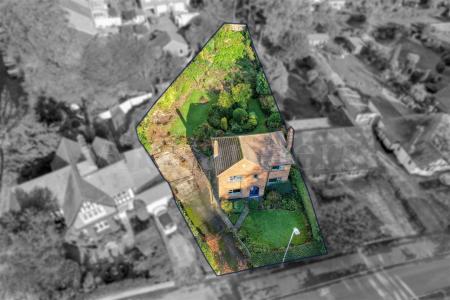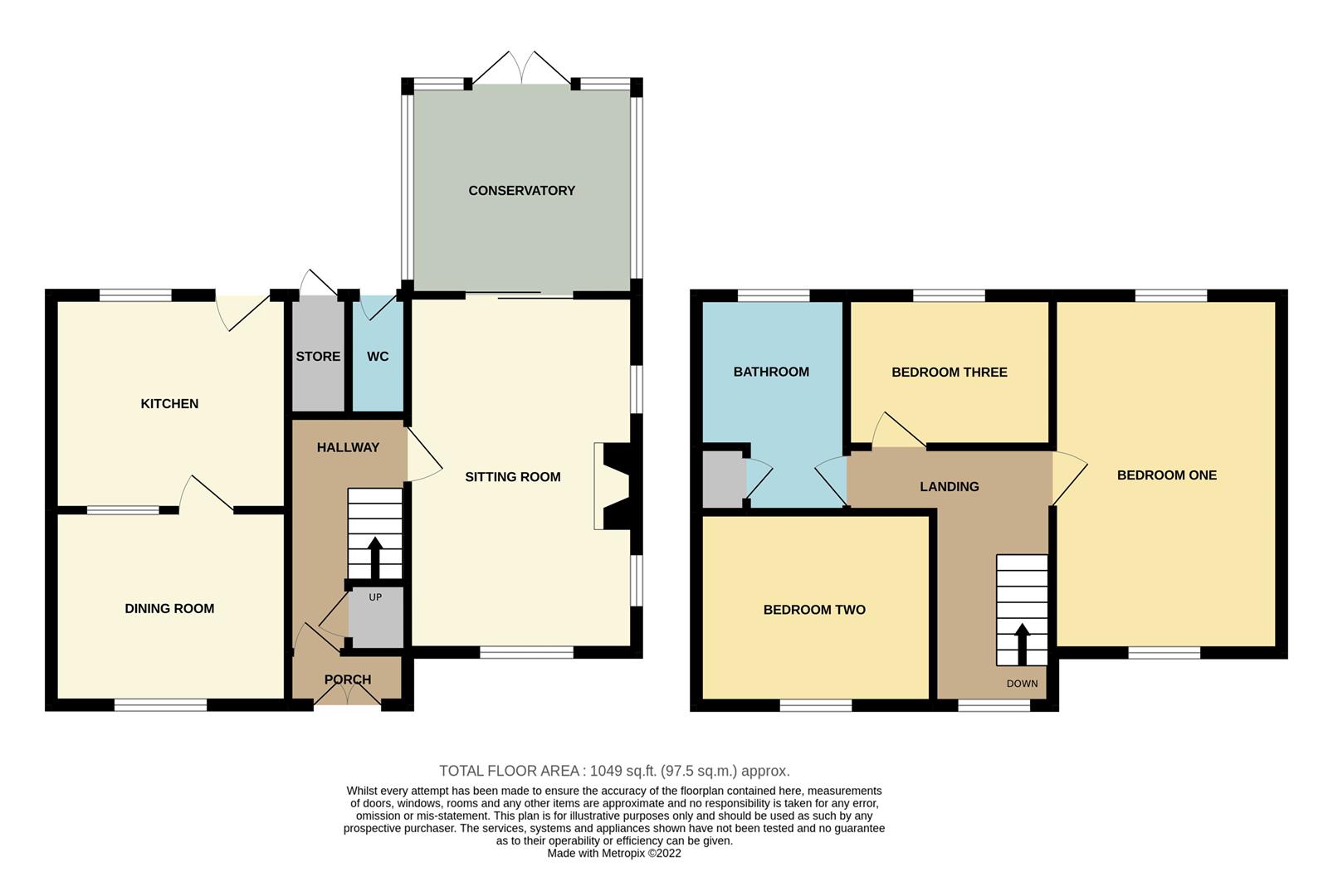- Period detached family home with huge potential
- Set within 1/5 of an acre plot
- Planning permission approved for a rear extension
- Planning Reference (REF: 23/00860/HOU)
- Two reception rooms, three bedrooms and family bathroom
- Over 1,000 square feet of internal living space
- Prime position with views over the park
- Outline planning for a detached single-storey dwelling
- EPC Rating D / Council Tax Band E / Freehold
3 Bedroom Detached House for sale in Hinckley
A superb opportunity to acquire a period detached family home with huge potential to extend and improve, alongside a fantastic separate building plot. The plot has outline planning for a detached single-storey dwelling.
General Description - Alexanders Market Bosworth introduce to the market a superb opportunity to acquire a period detached family home with huge potential to extend and improve, set within 1/5 of an acre plot with a beautiful leafy aspect over Hollycroft Park, and a stone's throw into Hinckley town centre with a superb array of local amenities. There is a train station and excellent access to major road links.
The property has been in the same ownership for over 30 years and boasts one of the largest plots on the road offering huge potential to create an exceptional period detached family home.
Planning permission has been approved for a single and two storey extension to the rear (REF: 23/00860/HOU) adding an extra bedroom with ensuite and superb open-plan living accommodation to the ground floor. There is also further potential to extend to the left of the property and re-erection of the detached single garage.
Internally, the accommodation is laid across two floors to comprise in brief: porch, entrance hall, two spacious reception rooms, kitchen, conservatory, store and outside WC. On the first floor are three bedrooms and a family bathroom.
The site also has outline planning for a detached single-storey dwelling accessed via the left side of the existing home should some be looking for future development or multi-generational living.
Accommodation -
Porch -
Hallway -
Sitting Room - 3.20m x 4.85m (10'6 x 15'11) -
Conservatory - 3.20m x 2.95m (10'6 x 9'8) -
Dining Room - 3.30m x 2.72m (10'10 x 8'11) -
Kitchen - 3.30m x 3.00m (10'10 x 9'10) -
Wc -
Store -
First Floor -
Bedroom One - 3.20m x 4.85m (10'6 x 15'11) -
Bedroom Two - 3.30m x 2.72m (10'10 x 8'11) -
Bedroom Three - 2.87m x 2.11m (9'5 x 6'11) -
Bathroom -
Agents Note - Further information regarding planning permission on this property can be found on Hinckley and Bosworth Council website planning reference 23/00860/HOU. Interested parties should make their own enquiries.
Viewings - Viewing strictly by appointment only via sole selling agent, Alexanders of Market Bosworth (01455) 291471.
Tenure - Freehold
Services - We are advised that mains gas, electricity, water, and drainage are connected.
Local Authority - Hinckley & Bosworth Borough Council, Hinckley Hub, Rugby, Hinckley Leics, LE10 0FR (Tel: 01455 238141). Council Tax Band E.
Measurements - Every care has been taken to reflect the true dimensions of this property, but they should be treated as approximate and for general guidance only.
Money Laundering - Where an offer is successfully put forward, we are obliged by law to ask the prospective purchaser for confirmation of their identity. This will include production of their passport or driving licence and recent utility bill to prove residence. Prospective purchasers will also be required to have an AML search conducted at their cost. This evidence and search will be required prior to solicitors being instructed.
Property Ref: 59384_32801592
Similar Properties
2 Bedroom Bungalow | Offers Over £350,000
Nestled in the charming village of Stoke Golding, this delightful two-bedroom bungalow on Hinckley Road offers a wonderf...
2 Bedroom Bungalow | £349,950
A well presented two bedroom bungalow, with a versatile layout, in the heart of Market Bosworth.
Land, Brascote Lane, Newbold Verdon
Land | Offers Over £300,000
A rare and exciting opportunity to purchase a building plot with planning granted for two detached four-bedroom executiv...
3 Bedroom Detached House | Guide Price £387,000
Situated in a quiet cul-de-sac in the charming village of Burbage, Manor Close presents a delightful opportunity to own...
3 Bedroom Detached House | Offers Over £400,000
A spacious family home with potential to expand, situated in the heart of the beautiful historic Market Bosworth.
4 Bedroom Detached House | Offers Over £405,000
Available with No Upward Chain is this spacious four bedroomed detached family home backs onto nearby countryside, the p...
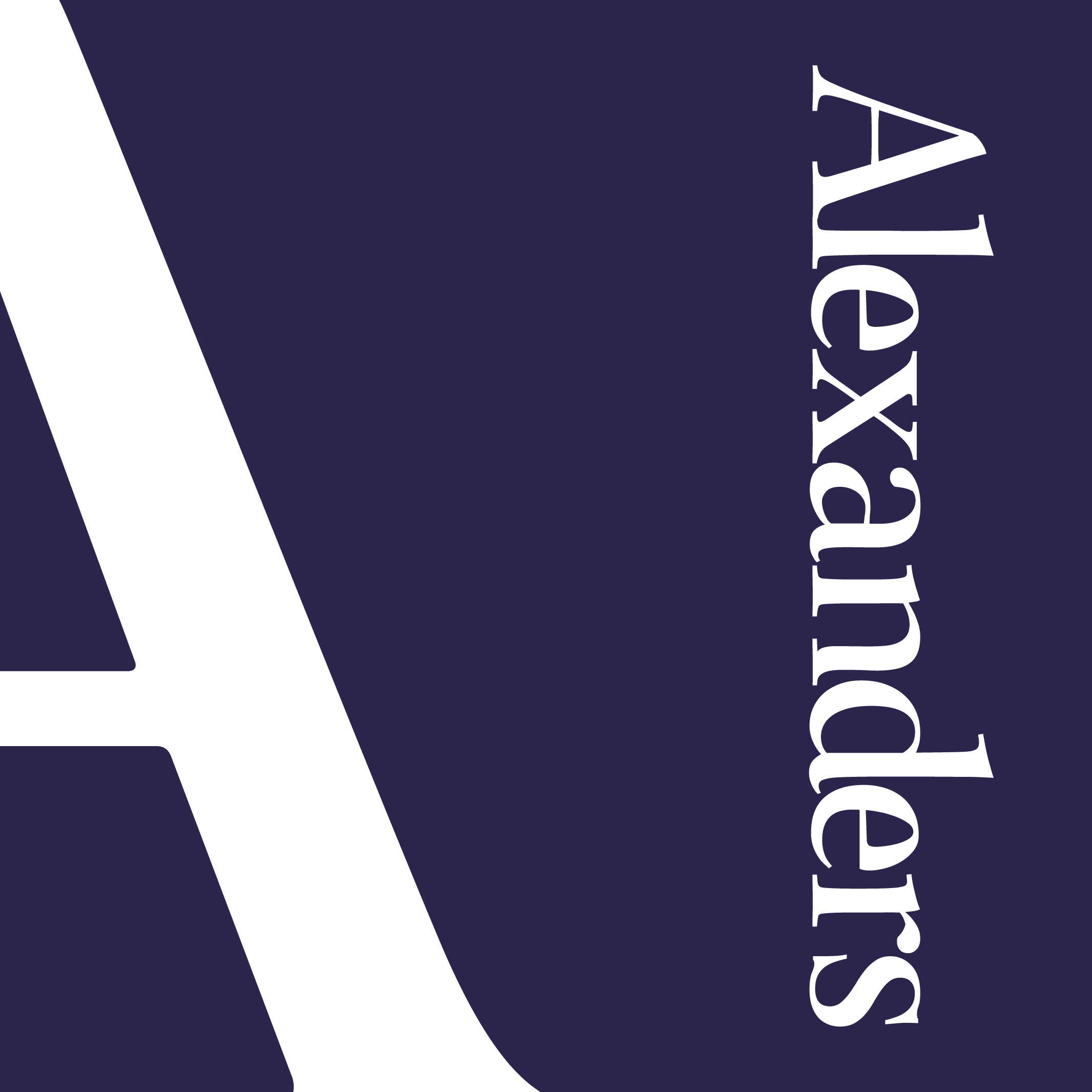
Alexanders (Market Bosworth)
23 Main Street, Market Bosworth, Leicestershire, CV13 0JN
How much is your home worth?
Use our short form to request a valuation of your property.
Request a Valuation

