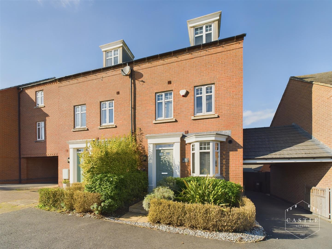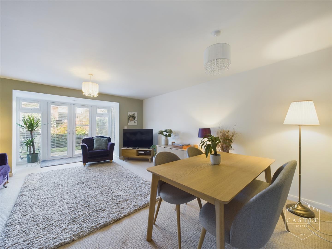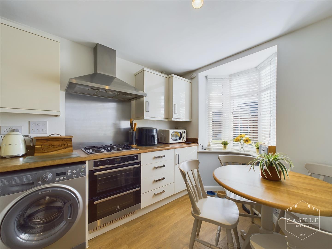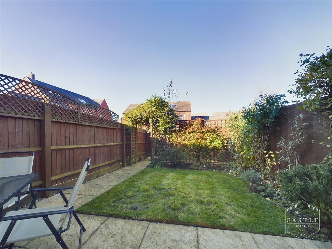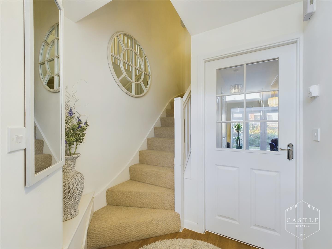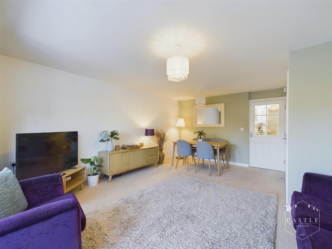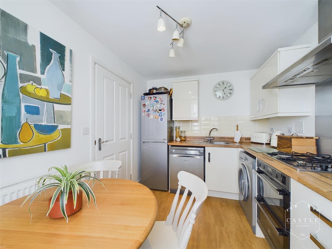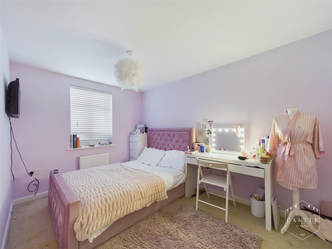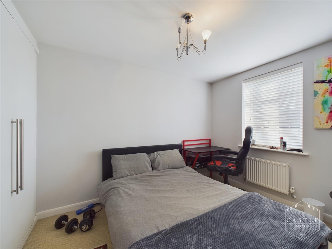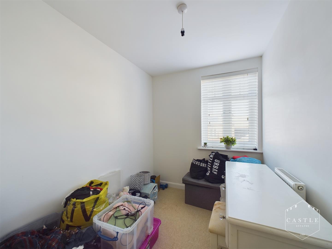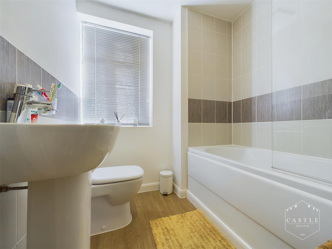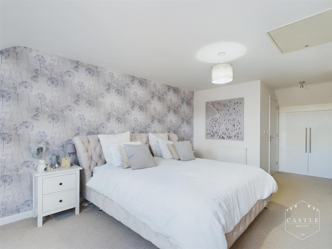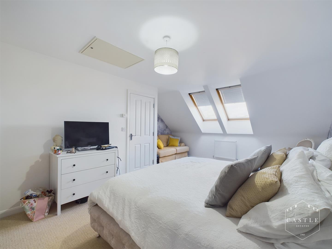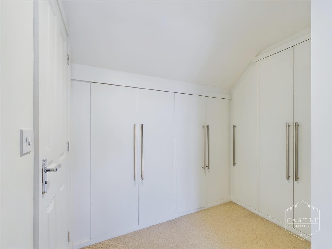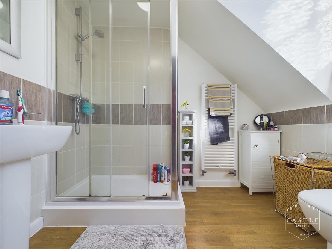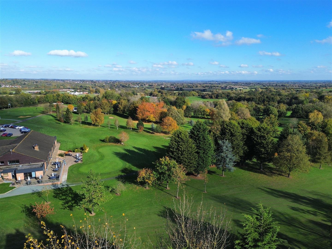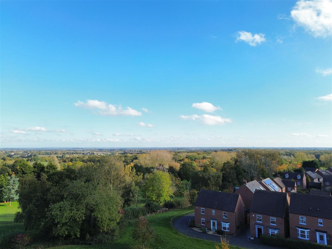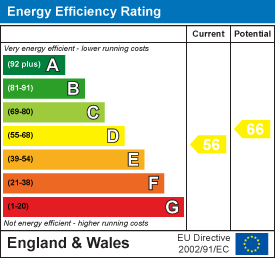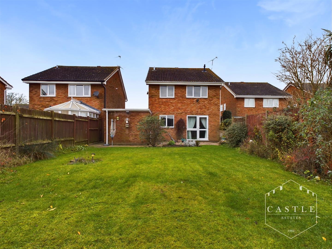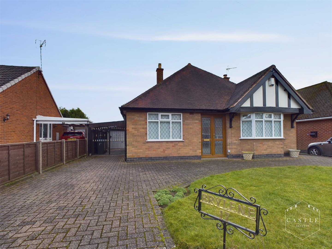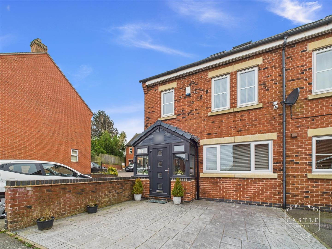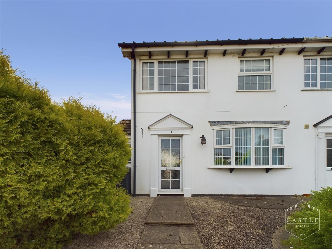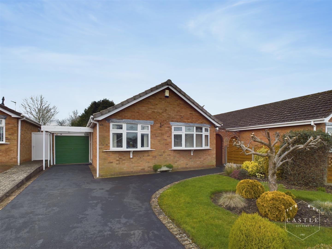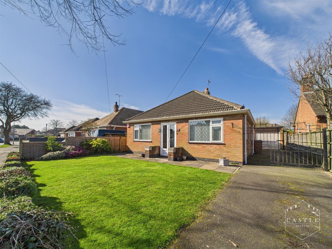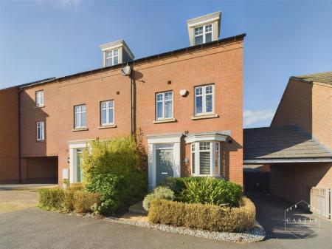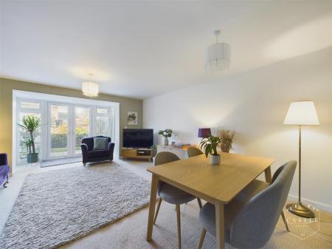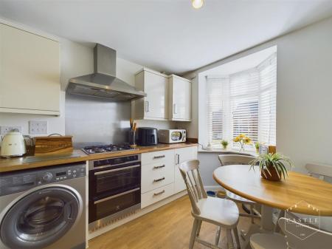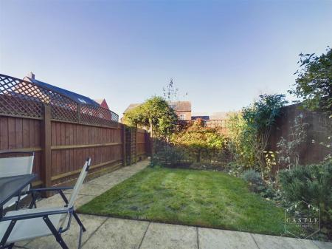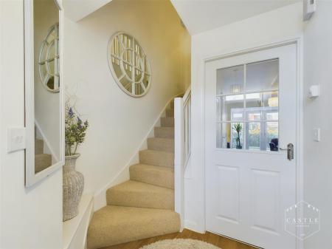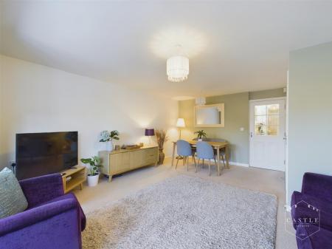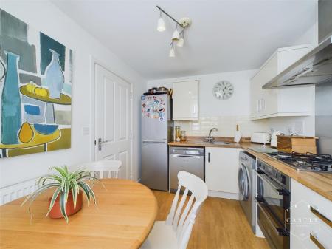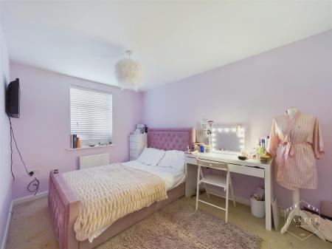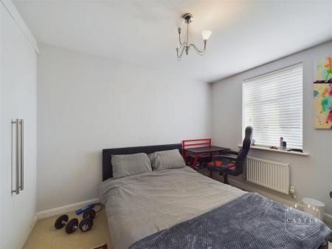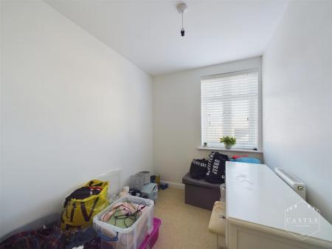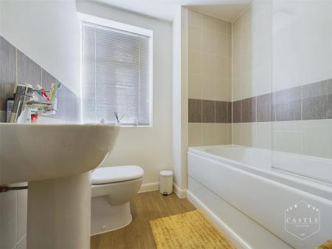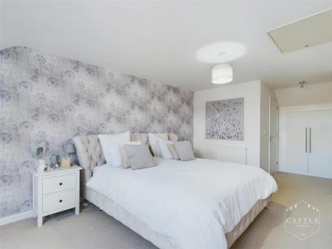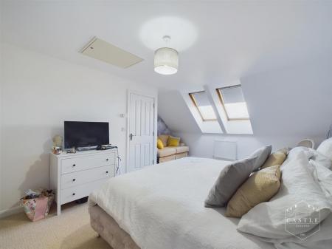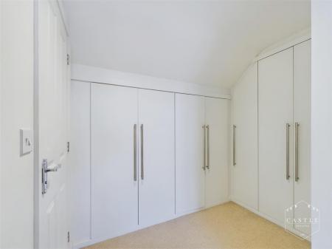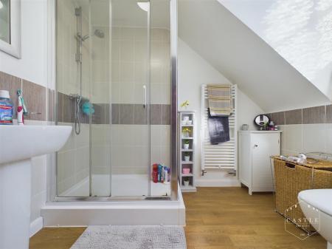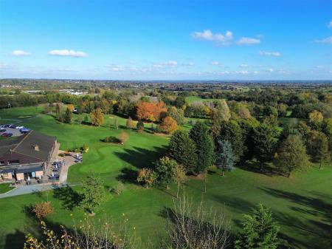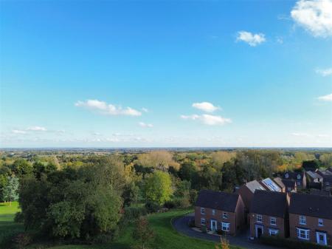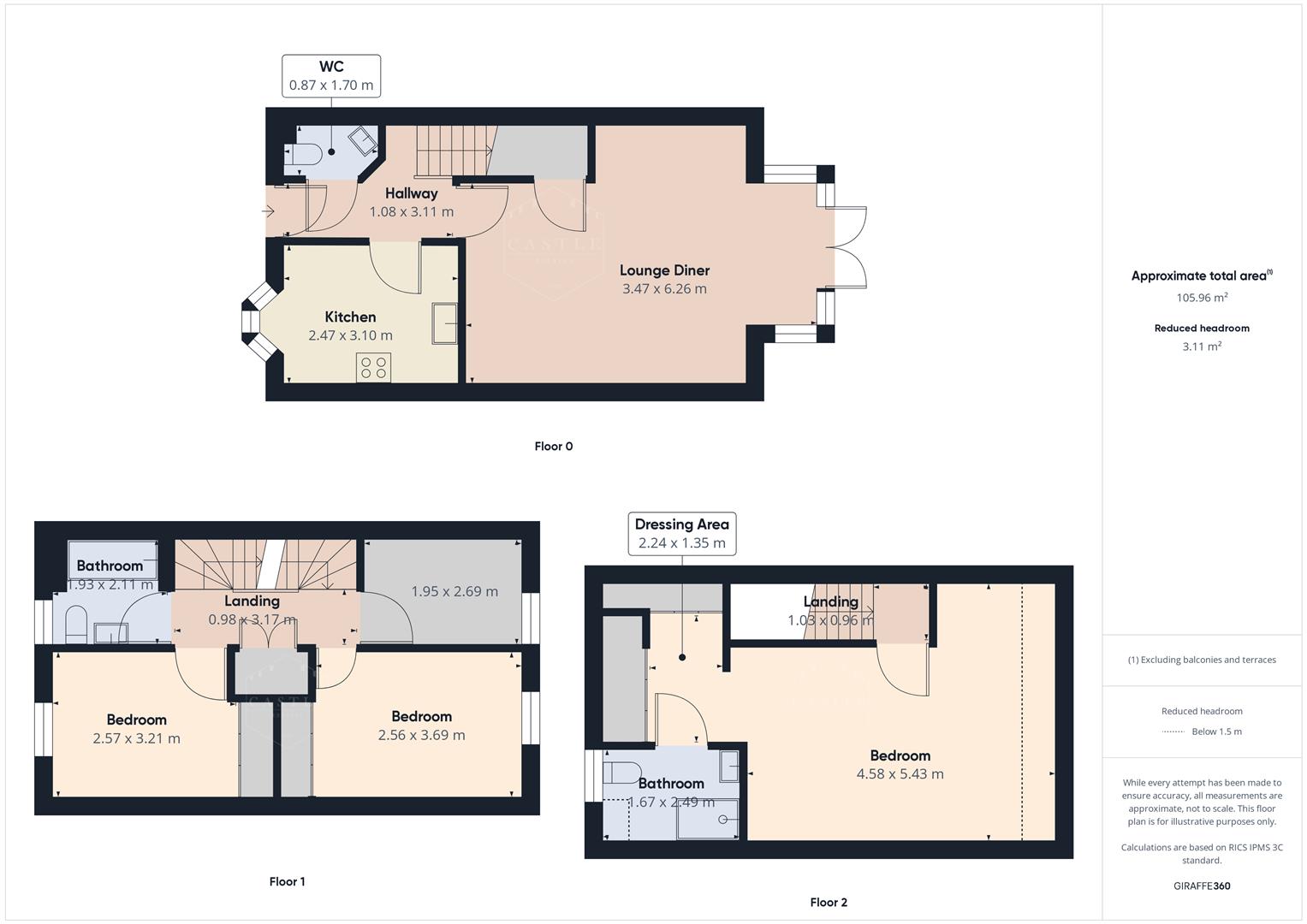- Entrance Hall With Guest Cloakroom
- Well Fitted Kitchen
- Spacious Lounge/Dining Room
- Three First Floor Bedrooms
- First Floor Family Bathroom
- Second Floor Master Bedroom, Walk in Wardrobe & Ensuite
- Off Road Parking & Garage On Block To Rear
- Easy To Maintain Gardens
- Most Sought After Residential Location
- VIEWING ESSENTIAL
4 Bedroom Townhouse for sale in Hinckley
Welcome to this well presented end townhouse located on Olympic Way in the popular town of Hinckley.
This property boasts entrance hall with guest cloakroom off, well fitted kitchen, spacious lounge/dining room perfect for entertaining guests or simply relaxing with your family. With 4 spacious bedrooms, there is plenty of room for everyone to enjoy their own space. The house features 2 bathrooms, ensuring convenience and comfort for all residents. Outside the property has easy to maintain gardens, parking and garage on block to rear.
Situated within walking distance of the local golf club, this home is ideal for golf enthusiasts. For nature lovers, Burbage Common and woods are close by, offering walking trails. In the opposite direction you will find Hinckley town centre with its range of local shops, schools and amenities.
Don't miss out on the opportunity to make this beautiful property your new home. Contact us today to arrange a viewing.
Viewing - By arrangement through the Agents.
Description - Welcome to this well presented end townhouse located on Olympic Way in the popular town of Hinckley.
This property boasts entrance hall with guest cloakroom off, well fitted kitchen, spacious lounge/dining room perfect for entertaining guests or simply relaxing with your family. With 4 spacious bedrooms, there is plenty of room for everyone to enjoy their own space. The house features 2 bathrooms, ensuring convenience and comfort for all residents. Outside the property has easy to maintain gardens, parking and garage on block to rear.
Situated within walking distance of the local golf club, this home is ideal for golf enthusiasts. For nature lovers, Burbage Common and woods are close by, excellent for pet lovers or walking. In the opposite direction you will find Hinckley town centre with its range of local shops, schools and amenities.
Don't miss out on the opportunity to make this beautiful property your new home. Contact us today to arrange a viewing.
Council Tax Band & Tenure - Hinckley and Bosworth Borough Council - Band C (Freehold).
Entrance Hall - having composite double glazed front door, central heating radiator, central heating thermostat and wood effect flooring. Feature staircase to First Floor Landing.
Guest Cloakroom - having low level w.c., corner wash hand basin with chrome mixer tap, central heating radiator, extractor fan, alarm control panel, electric consumer unit and wood effect flooring.
Kitchen - 3.10m x 2.47m (10'2" x 8'1" ) - having an attractive range of fitted cream high gloss units including base units, drawers and wall cupboards, contrasting wood effect work surfaces and inset stainless steel sink with chrome mixer tap, built in electric oven and grill, four ring gas hob with stainless steel splashbacks and extractor hood over, space and plumbing for washing machine and dishwasher, space for tall standing fridge freezer, gas fired combination boiler for central heating and domestic hot water, central heating radiator, wood effect flooring and upvc double glazed bay window to front.
Kitchen -
Lounge/Dining Room - 6.26m x 3.47m (20'6" x 11'4" ) - having tv aerial point, central heating radiator, LED inset lighting, large under stairs storage cupboard, upvc double glazed windows and French doors opening onto the rear garden.
Lounge/Dining Room -
First Floor Landing - having spindle balustrading and storage cupboard.
Bedroom Two - 3.69m x 2.56m (12'1" x 8'4" ) - having range of built in wardrobes, central heating radiator and upvc double glazed window to rear.
Bedroom Three - 3.21m x 2.57m (10'6" x 8'5" ) - having range of built in wardrobes, central heating radiator and upvc double glazed window to front.
Bedroom Four - 2.69m x 1.95m (8'9" x 6'4" ) - having central heating radiator and upvc double glazed window to rear.
Family Bathroom - 2.11m x 1.93m (6'11" x 6'3" ) - having modern white suite including low level w.c., wash hand basin with chrome mixer tap, panelled bath with mains fed shower over and glass screen, ceramic tiled splashbacks, white heated towel rail, extractor fan and upvc double glazed window to front with obscure glass.
Second Floor Landing -
Master Bedroom - 5.43m max x 4.58m (17'9" max x 15'0" ) - having two central heating radiators, tv aerial point, central heating thermostat and velux double glazed windows to rear.
Walk In Wardrobe - having range of fitted wardrobes.
Ensuite - 2.49m x 1.67m (8'2" x 5'5" ) - having low level w.c., wash hand basin with chrome mixer tap, shaver point, corner shower cubicle with mains fed shower over, white heated towel rail, ceramic tiled splashbacks, extractor fan, wood effect flooring and upvc double glazed window to front.
Outside - There is a well tended foregarden with path to front door. Access via the left hand side of the property leading to off road parking for a car and GARAGE ON BLOCK with up and over door, power and light. A fully enclosed rear garden with patio area, lawn, well fenced boundaries and rear gate.
Aerial View - Golf Course - The property is right on the doorstep of the Hinckley Golf Course.
Aerial View - Burbage Common And Woods -
Property Ref: 475887_33484862
Similar Properties
4 Bedroom Detached House | Offers Over £280,000
** NO CHAIN** A FOUR BEDROOMED DETACHED FAMILY RESIDENCE IN NEED OF FULL MODERNISATION SITUATED IN A HIGHLY POPULAR AND...
2 Bedroom Detached Bungalow | Offers in region of £280,000
** No Chain ** Situated in Hinckley town centre on York Road, this detached bungalow must be viewed to fully appreciate...
Bird Close, Earl Shilton, Leicester
4 Bedroom Semi-Detached House | Offers in excess of £280,000
** VIEWING ESSENTIAL ** Nestled in the popular cul-de-sac of Bird Close in Earl Shilton, this spacious semi-detached hou...
3 Bedroom Townhouse | Offers in excess of £290,000
Welcome to this charming townhouse located on Grove Road in the picturesque village of Burbage. This delightful property...
2 Bedroom Detached Bungalow | Offers in region of £290,000
Greenmoor Road, Burbage, Hinckley
2 Bedroom Detached Bungalow | Offers in region of £290,000
** NO CHAIN ** This well appointed bungalow stands on a good sized plot with ample off road parking, garage and private...
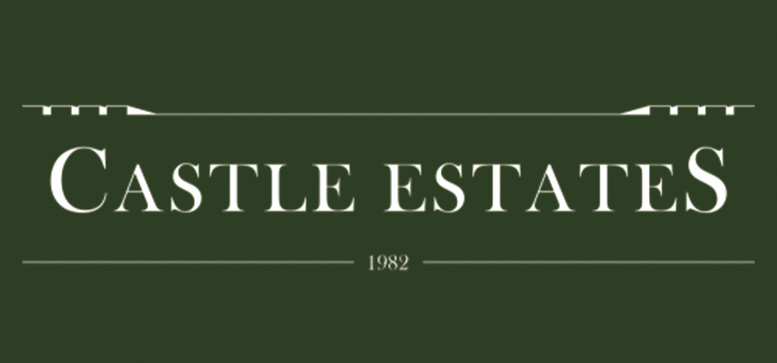
Castles Estates (Hinckley)
Hinckley, Leicestershire, LE10 1DD
How much is your home worth?
Use our short form to request a valuation of your property.
Request a Valuation
