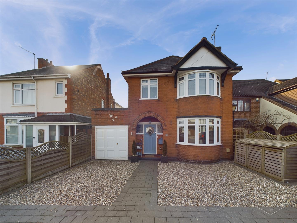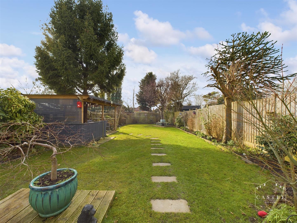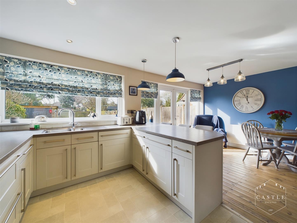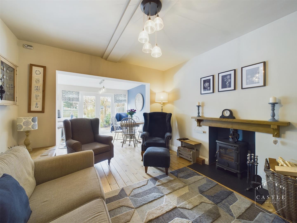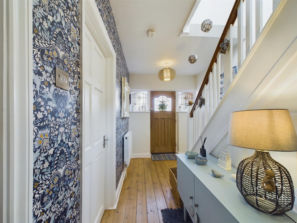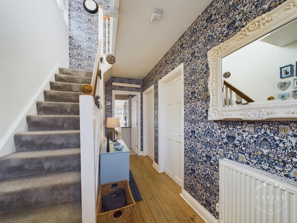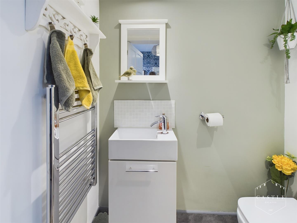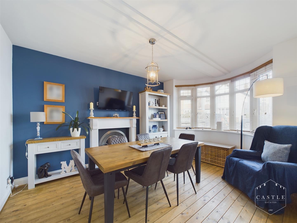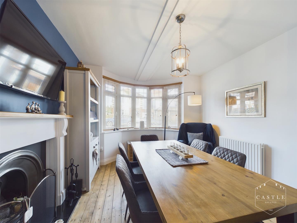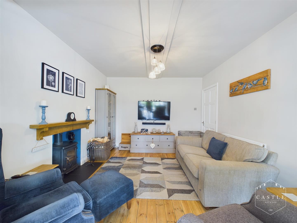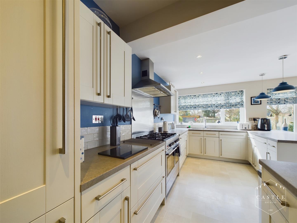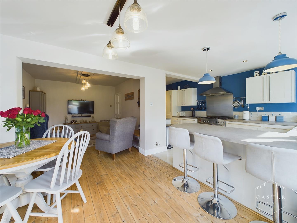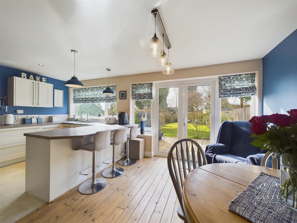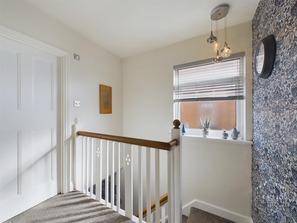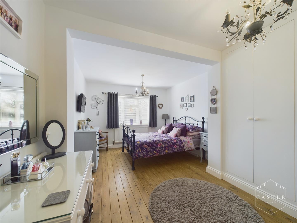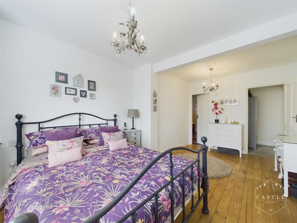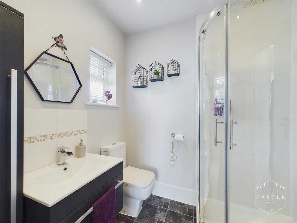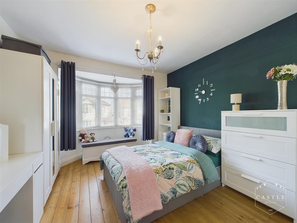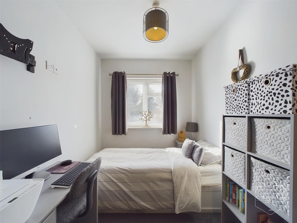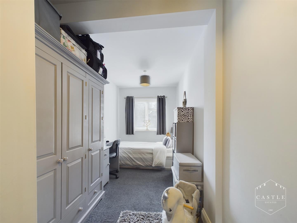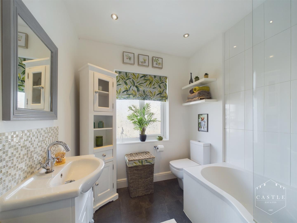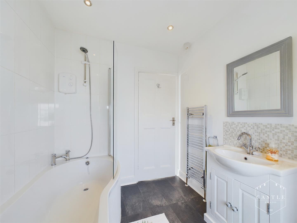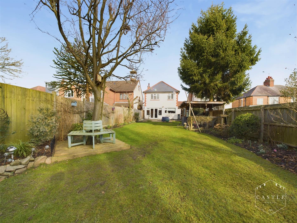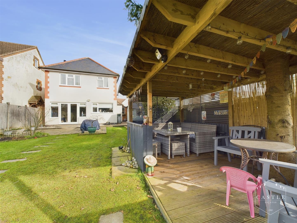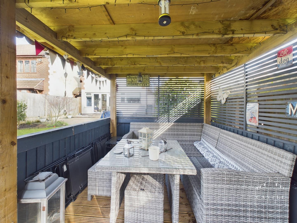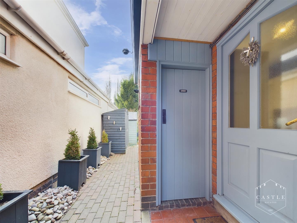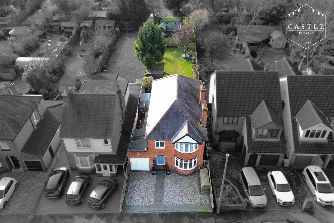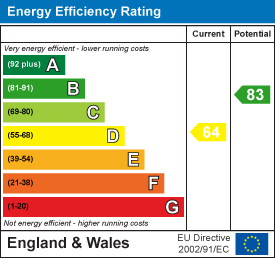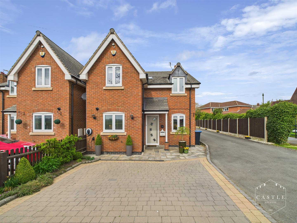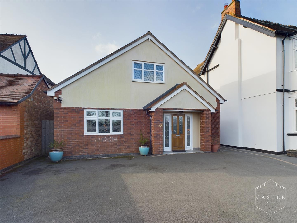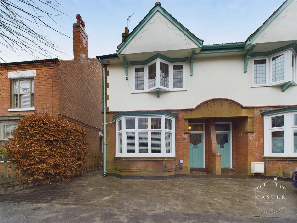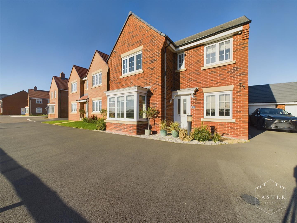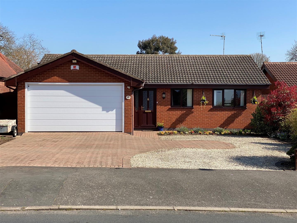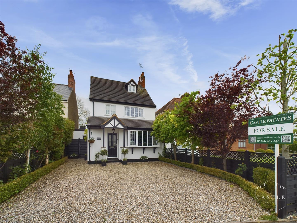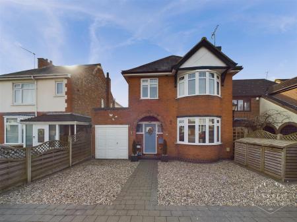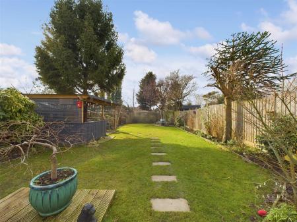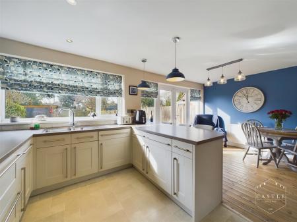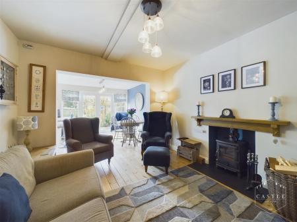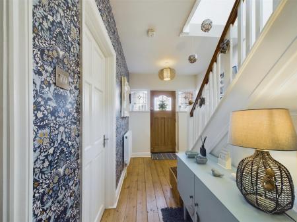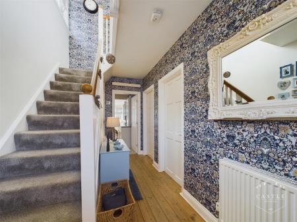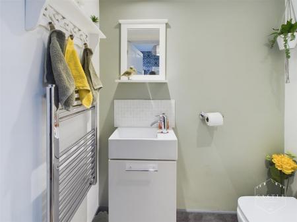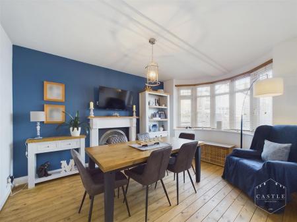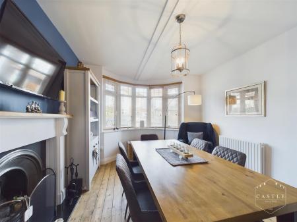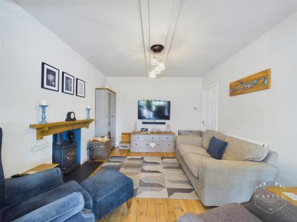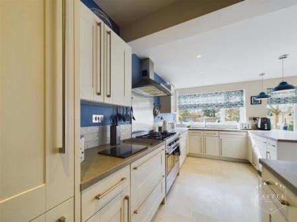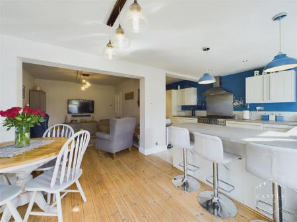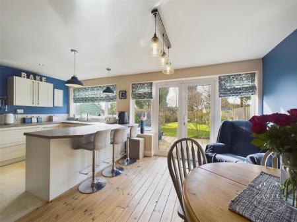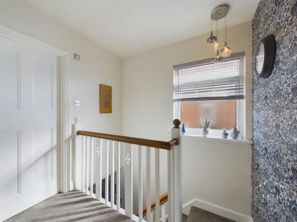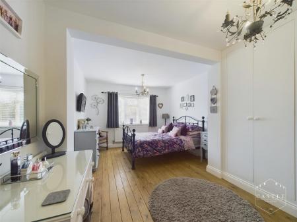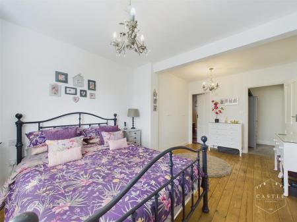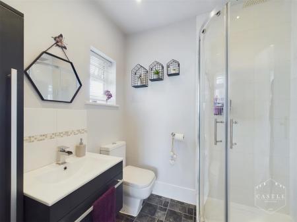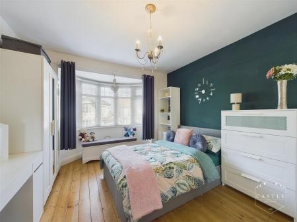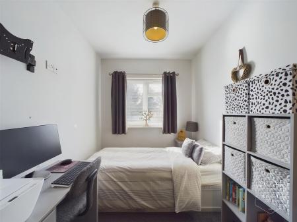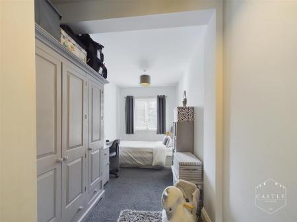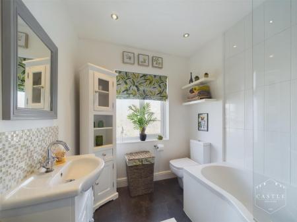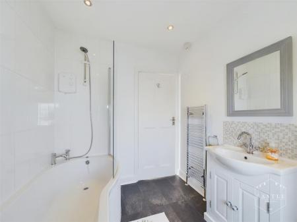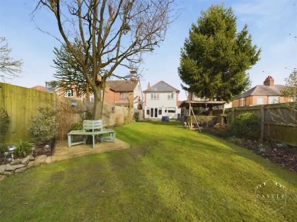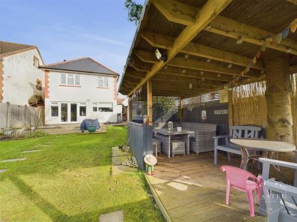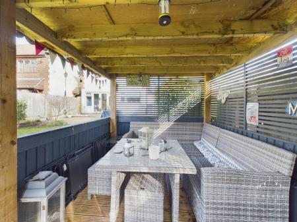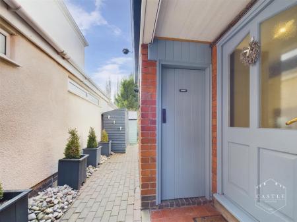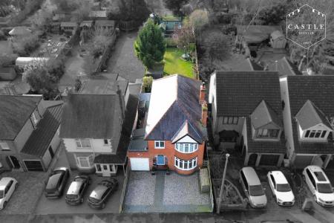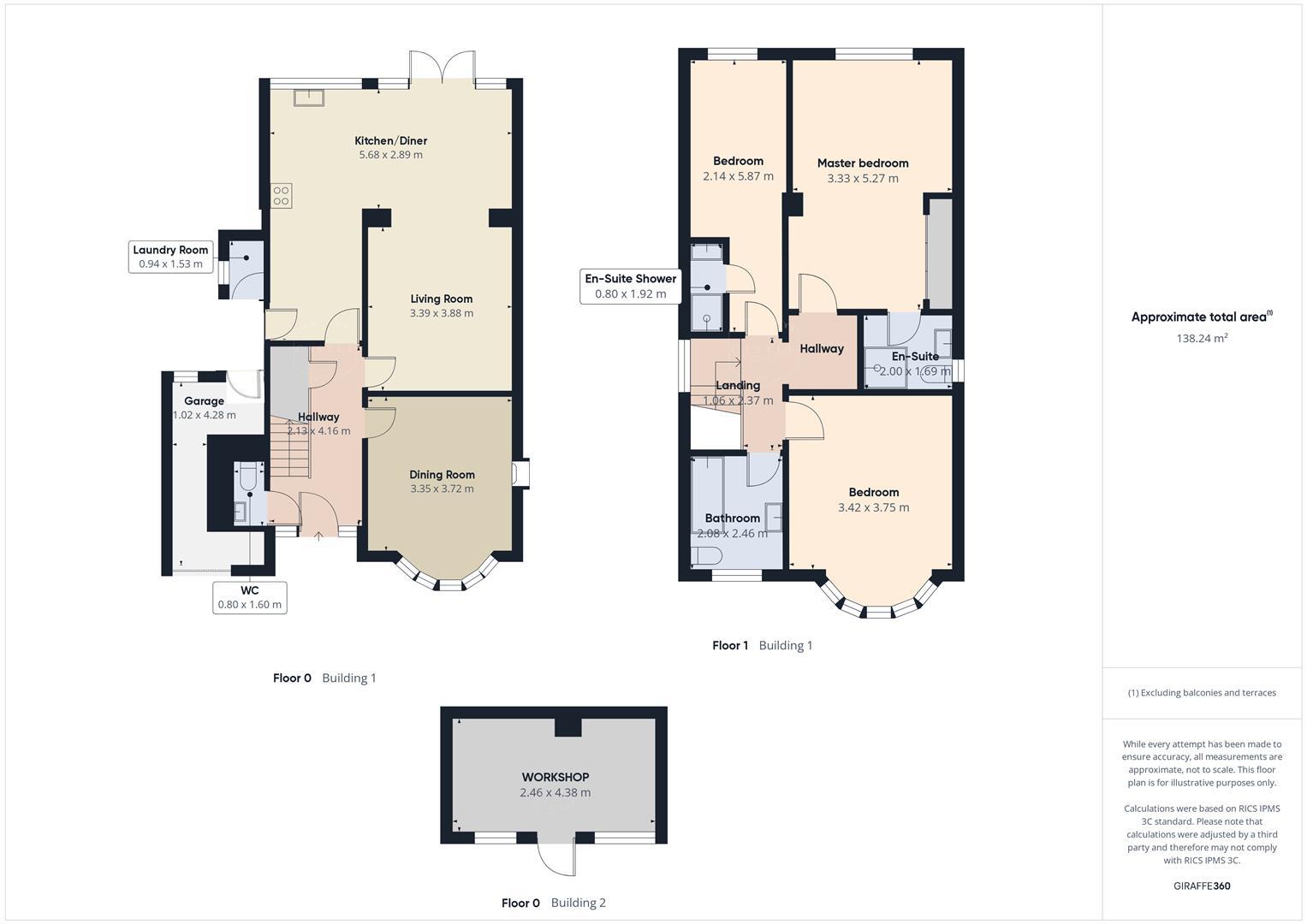- Impressive Entrance Hall & Guest Cloakroom
- Characterful Dining Room To Front
- Attractive Lounge
- Superb Open Plan Dining Kitchen
- Garage Storage Area & Laundry Room
- Three Good Sized Bedrooms
- Two Ensuites & Family Bathroom
- Ample Off Road Parking
- Beautiful Landscaped Gardens
- Good Sized Mature Plot
3 Bedroom Detached House for sale in Hinckley
** VIEWING ESSENTIAL ** Nestled in the desirable Woodland Road area of Hinckley, this stunning detached house offers a perfect blend of comfort and elegance.
The house is set within beautifully landscaped gardens that are both large and mature, creating a serene outdoor space perfect for enjoying the fresh air or hosting gatherings. The gardens are a true highlight, offering a picturesque setting that enhances the overall charm of the property.
The accommodation consists of impressive hall with guest cloakroom, characterful dining room to front, attractive lounge opening on to a superb open plan dining kitchen, garage storage and laundry area. To the first floor there are three good sized bedrooms, two ensuite facilities and a family bathroom.
Conveniently located in a sought-after town centre area, residents will benefit from easy access to local amenities, shops, and schools, making it an excellent choice for families and professionals alike. Additionally, the property boasts parking for up to three vehicles, ensuring that you and your guests will never be short of space.
This spacious family-sized accommodation is not just a house; it is a home that promises comfort and style. If you are looking for a property that combines modern living with a touch of character, this delightful home on Woodland Road is not to be missed.
Viewing - By arrangement through the Agents.
Description - ** VIEWING ESSENTIAL ** Nestled in the desirable Woodland Road area of Hinckley, this stunning detached house offers a perfect blend of comfort and elegance.
The house is set within beautifully landscaped gardens that are both large and mature, creating a serene outdoor space perfect for enjoying the fresh air or hosting gatherings. The gardens are a true highlight, offering a picturesque setting that enhances the overall charm of the property.
The accommodation consists of impressive hall with guest cloakroom, characterful dining room to front, attractive lounge opening on to a superb open plan dining kitchen, garage storage and laundry area. To the first floor there are three good sized bedrooms, two ensuite facilities and a family bathroom.
Conveniently located in a sought-after town centre area, residents will benefit from easy access to local amenities, shops, and schools, making it an excellent choice for families and professionals alike. Additionally, the property boasts parking for up to three vehicles, ensuring that you and your guests will never be short of space.
This spacious family-sized accommodation is not just a house; it is a home that promises comfort and style. If you are looking for a property that combines modern living with a touch of character, this delightful home on Woodland Road is not to be missed.
Council Tax Band & Tenure - Hinckley and Bosworth Borough Council - Band D (Freehold).
Entrance Hall - 4.2m x 2.1m (13'9" x 6'10" ) - having solid oak front door and two side windows with feature stained glass, solid wood flooring and central heating radiator. Balustraded staircase to the First Floor Landing with storage beneath.
Entrance Hall -
Guest Cloakroom - having low level w.c., vanity unit with wash hand basin and chrome mixer tap, chrome ladder style heated towel rail and extractor fan.
Dining Room - 3.7m x 3.4m (12'1" x 11'1" ) - having upvc double glazed bay window to front with fitted blinds, feature fireplace with wooden surround, black inset and fire, central heating radiator, solid wood flooring and tv aerial point.
Dining Room -
Lounge - 3.9m x 3.4m (12'9" x 11'1" ) - having feature solid oak beam with log burning stove beneath, solid wood flooring, central heating radiator and tv aerial point. Opening through to Open Plan Dining Kitchen.
Lounge -
Open Plan Dining Kitchen - 5.7m x 2.9m (18'8" x 9'6" ) - having an excellent range of Shaker style units including base units, drawers and wall cupboards, contrasting work surfaces and ceramic tiled splashbacks, inset stainless steel sink with chrome mixer tap and rinser bowl, built in rangemaster style cooker with five ring gas hob and cooker hood over, integrated fridge, integrated dishwasher, breakfast bar with seating for three persons, inset LED lighting, central heating radiator, solid wood flooring, upvc double glazed window to rear with fitted blnds and upvc double glazed French doors opening onto rear garden.
Open Plan Dining Kitchen -
Open Plan Dining Kitchen -
Open Plan Dining Kitchen -
Garage/Store - having power, light, side window and wooden door. LAUNDRY ROOM having space and plumbing for washing machine,
Laundry Room - having door to garden, space and plumbing for washing machine, gas fired boiler for central heating and domestic hot water.
First Floor Landing - having balustrading and upvc double glazed window to side with obscure glass.
Master Bedroom - 5.3m x 3.3m (17'4" x 10'9" ) - having range of built in wardrobes, solid wood flooring, central heating radiator and upvc double glazed window to rear.
Master Bedroom -
Ensuite Shower Room - having shower cubicle with chrome rain shower over and handheld shower, low level w.c., vanity unit with wash hand basin and cabinet, chrome ladder style heated towel rail, inset LED lighting and upvc double glazed window with obscure glass and fitted blind.
Bedroom Two - 3.8m x 3.4m (12'5" x 11'1" ) - having upvc double glazed bow window to front with fitted blinds, solid wood flooring, central heating radiator, tv aerial point and picture rail.
Bedroom Three - 5.9m x 2.1m (19'4" x 6'10" ) - having central heating radiator and upvc double glazed window to rear.
Bedroom Three -
Ensuite Shower Room - having shower cubicle with electric shower over, vanity unit with sink, inset LED lighting and ceramic tiled splashbacks.
Family Bathroom - having P ended corner bath with chrome mixer tap and chrome electric shower over, low level w.c., vanity unit with ceramic wash hand basin and chrome mixer tap, chrome ladder style heated towel rail, inset LED lighting, ceramic tiled splashbacks, vinyl flooring and upvc double glazed window with obscure glass.
Family Bathroom -
Outside - There is direct vehicular access over a block paved and gravelled driveway with standing for up to three cars. Access via the garage to a beautifully landscaped rear garden with patio area, good sized lawn with mature raised flower and shrub borders, trees, pergola area with feature decking, well fenced boundaries, Good sized vegetable area to bottom with greenhouse. WORKSHOP (4.4m x 2.5m) having power and light.
Outside -
Outside -
Outside - Vegetable Plot -
Outside - Pergola -
Outside - Aerial View -
Property Ref: 475887_33689821
Similar Properties
Coventry Road, Wolvey, Hinckley
3 Bedroom Detached House | Offers in excess of £400,000
Situated in the charming village of Wolvey, Hinckley, this stunning detached house on Coventry Road offers a perfect ble...
3 Bedroom Detached Bungalow | Offers in region of £400,000
Nestled in the heart of Hinckley, this charming dormer style detached family residence must be viewed to fully appreciat...
4 Bedroom Semi-Detached House | Offers in excess of £400,000
** VIEWING ESSENTIAL ** Priesthills Road in Hinckley, this stylish semi-detached house offers a perfect blend of charact...
4 Bedroom Detached House | Offers in excess of £425,000
** NO CHAIN ** Nestled in the charming village of Sapcote, Aston Way presents an exceptional opportunity to acquire a de...
Doctors Fields, Earl Shilton, Leicester
3 Bedroom Detached Bungalow | Offers in excess of £425,000
**VIEWING ESSENTIAL** A BEAUTIFULLY PRESENTED, EXTENDED AND MUCH IMPROVED THREE BEDROOMED DETACHED FAMILY BUNGALOW WITH...
4 Bedroom Detached House | £425,000
** NO UPWARD CHAIN ** Nestled on Ashby Road in the charming town of Hinckley, this detached house built in 1935 offers a...
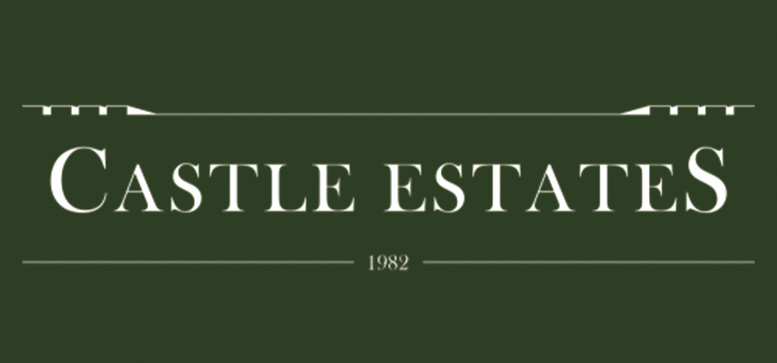
Castles Estates (Hinckley)
Hinckley, Leicestershire, LE10 1DD
How much is your home worth?
Use our short form to request a valuation of your property.
Request a Valuation
