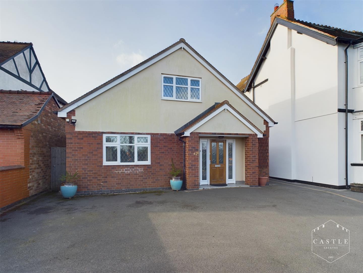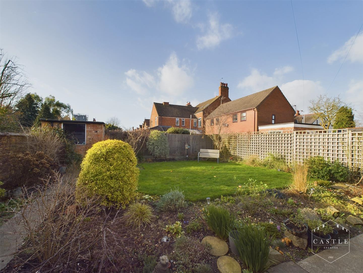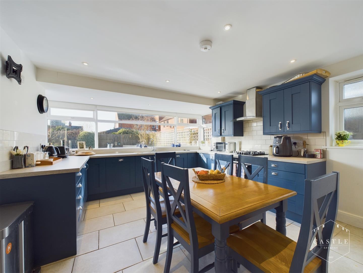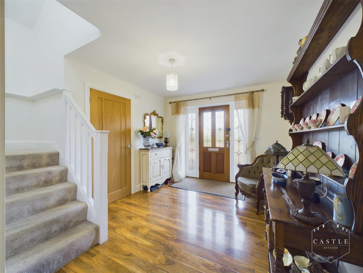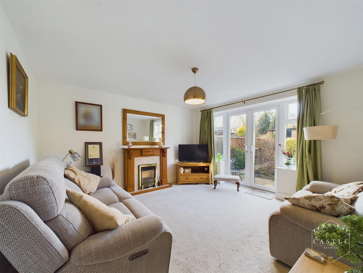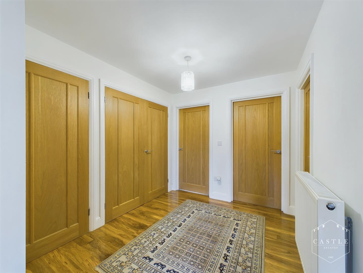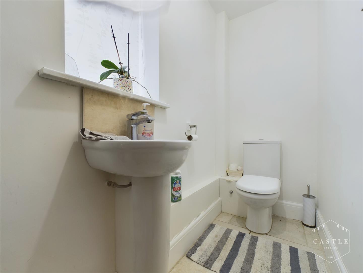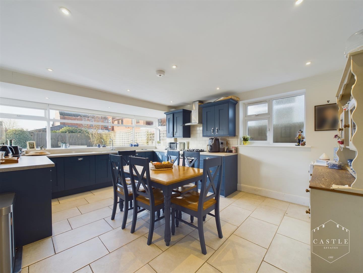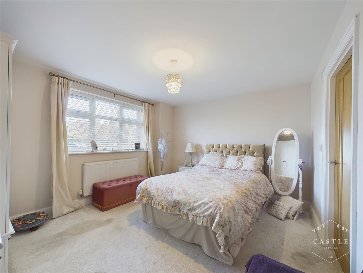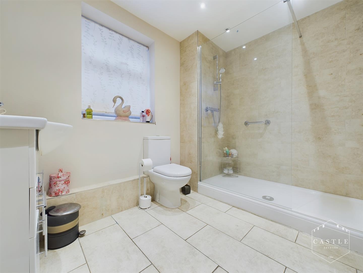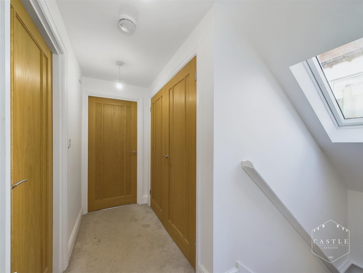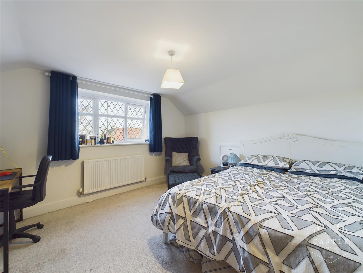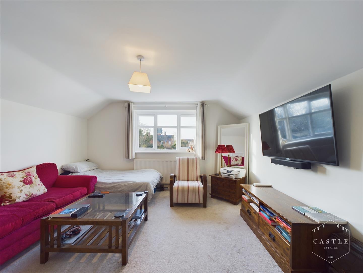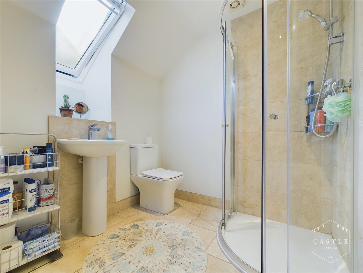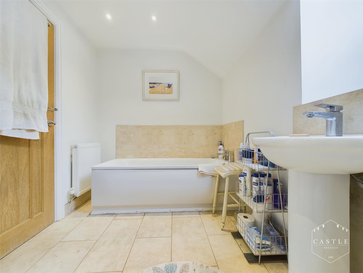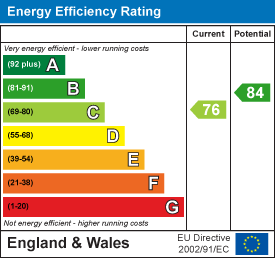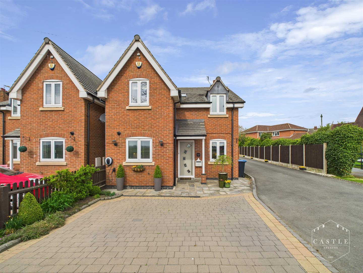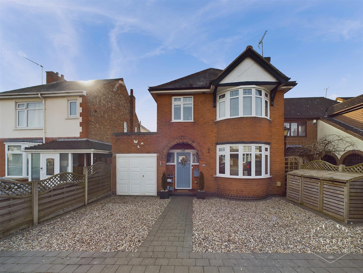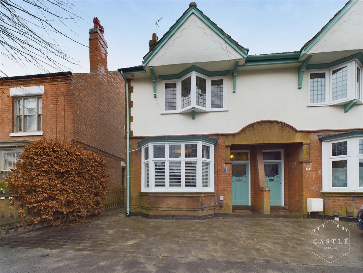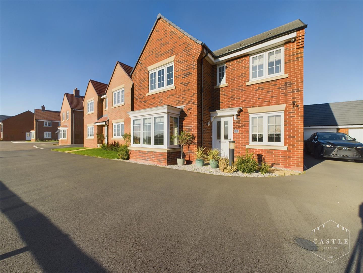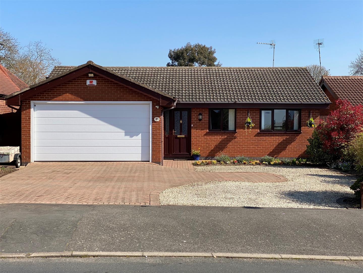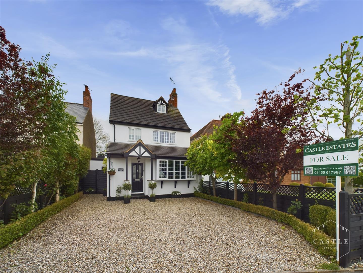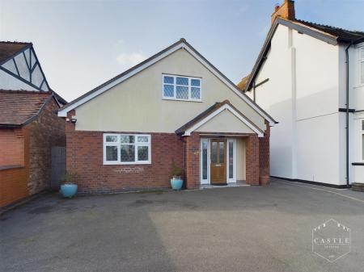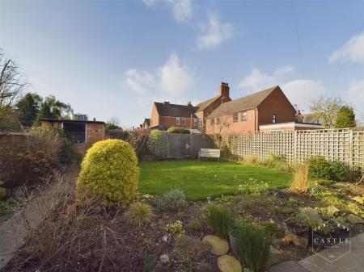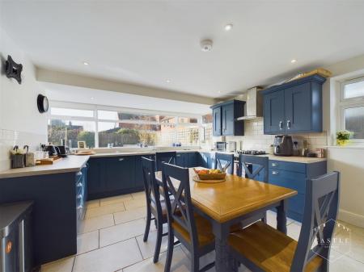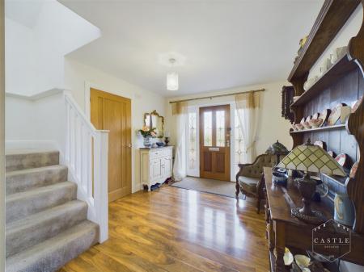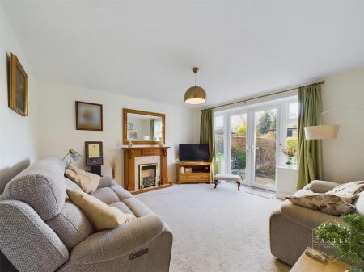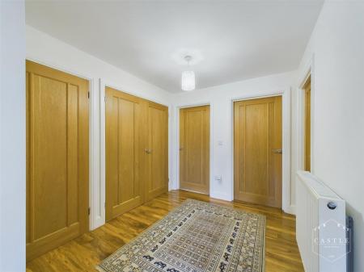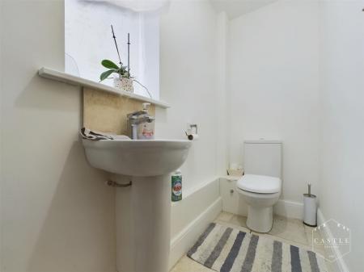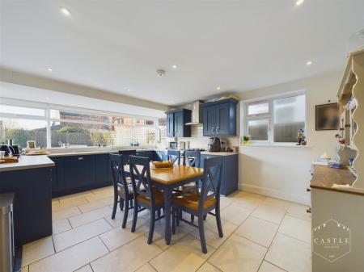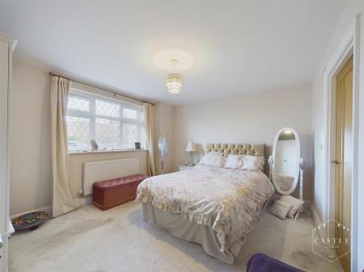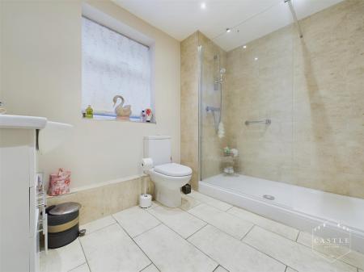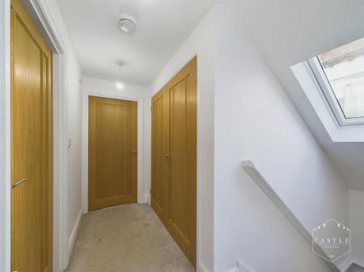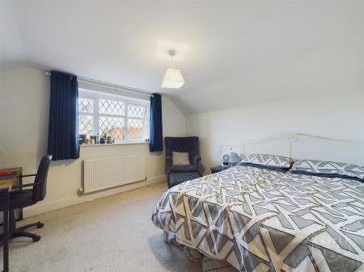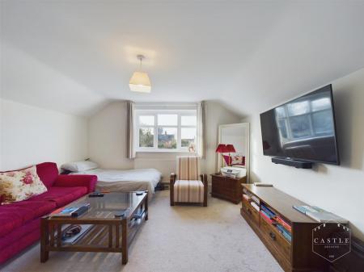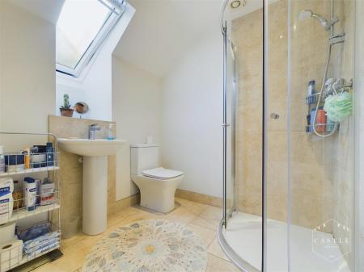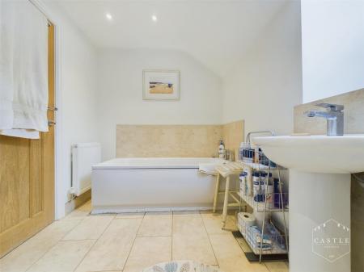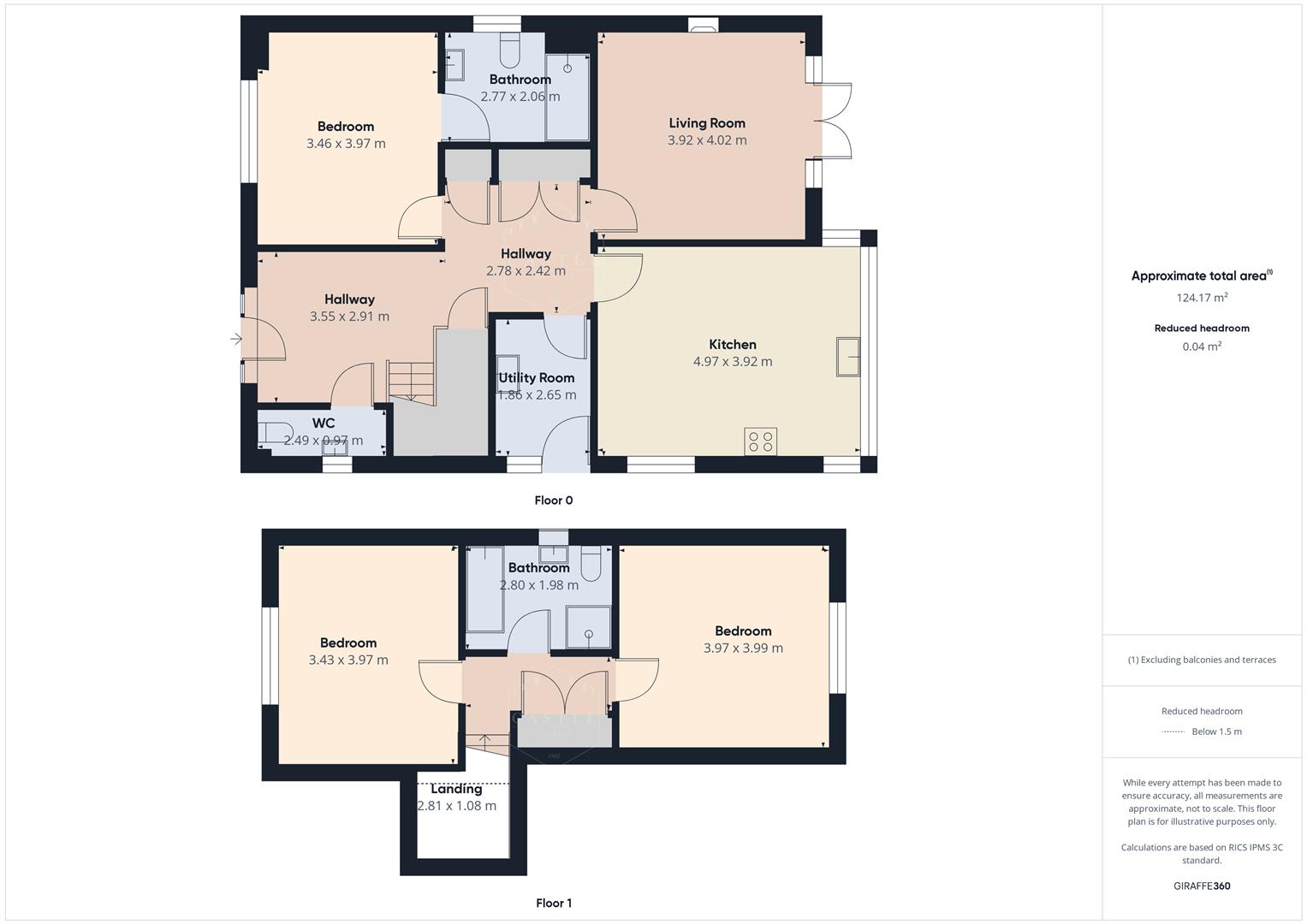- Impressive Entrance Hall
- Guest Cloakroom & Utility Room
- Well Fitted Dining Kitchen
- Attractive Lounge
- Master Bedroom With Ensuite
- Two Further Double Bedrooms
- Family Bathroom
- Ample Off Road Parking
- Private Well Tended Rear Garden
- Popular Town Centre Location
3 Bedroom Detached Bungalow for sale in Hinckley
Nestled in the heart of Hinckley, this charming dormer style detached family residence must be viewed to fully appreciate its spacious and well appointed accommodation.
The bungalow boasts impressive entrance hall with guest cloakroom off, attractive lounge, well fitted dining kitchen, utility room and a master bedroom with ensuite. To the first floor there are two double bedrooms and a family bathroom. Outside the property has ample off road parking and a private lawned rear garden.
Situated in a popular town centre location, residents will benefit from a wealth of local amenities, including shops, restaurants, and recreational facilities, all within easy reach. Those needing to commute will find the A47, A5 and M69 junctions close by making travelling to further afield very good.
Do not miss the chance to view this delightful home in a sought-after area.
Viewing - By arrangement through the Agents.
Description - Nestled in the heart of Hinckley, this charming dormer style detached family residence must be viewed to fully appreciate its spacious and well appointed accommodation.
The bungalow boasts impressive entrance hall with guest cloakroom off, attractive lounge, well fitted dining kitchen, utility room and a master bedroom with ensuite. To the first floor there are two double bedrooms and a family bathroom. Outside the property has ample off road parking and a private lawned rear garden.
Situated in a popular town centre location, residents will benefit from a wealth of local amenities, including shops, restaurants, and recreational facilities, all within easy reach. Those needing to commute will find the A47, A5 and M69 junctions close by making travelling to further afield very good.
Do not miss the chance to view this delightful home in a sought-after area.
Council Tax Band & Tenure - Hinckley and Bosworth Borough Council - Band D (Freehold).
Entrance Hall - 3.55m x 2.91m (11'7" x 9'6" ) - having double glazed door and side windows with feature leaded lights, wood effect flooring, central heating radiator, mains wired smoke detector, double and single cupboards for storage. Staircase to First Floor Landing.
Guest Cloakroom - 2.49m x 0.97m (8'2" x 3'2" ) - having low level w.c., pedestal wash hand basin with chrome mixer tap, chrome heated towel rail and upvc double glazed window to side with obscure glass.
Inner Hall - 2.78m x 2.42m (9'1" x 7'11") - having wood effect flooring and central heating radiator.
Master Bedroom - 3.97m x 3.46m (13'0" x 11'4" ) - having central heating radiator and upvc double glazed window to front.
Ensuite Shower Room - 2.77m x 2.06m (9'1" x 6'9" ) - having double shower cubicle with mains fed shower over, low level w.c., vanity unit with wash hand basin, low level w.c., chrome heated towel rail, ceramic tiled flooring and upvc double glazed window to side with obscure glass.
Utility Room - 2.65mx 1.86m (8'8"x 6'1" ) - having range of base units, fly over work surface with inset stainless steel sink and mixer tap, space and plumbing for washing machine, gas fired comination boiler for central heating and domestic hot water, upvc double glazed window to side and side door with obscure glass.
Dining Kitchen - 4.97m x 3.92m (16'3" x 12'10") - having excellent range of midnight blue Shaker style units including base units, drawers and wall cupboards, contrasting roll top work surfaces and inset stainless steel sink with drainer and chrome mixer tap, integrated dishwasher, built in electric oven and four ring gas hob with cooker hood over, LED inset lighting, central heating radiator, ceramic tiled flooring, upvc double glazed window to side with obscure glass and large upvc double glazed window to rear.
Dining Kitchen -
Lounge - 4.02m x 3.92m (13'2" x 12'10" ) - having feature fireplace with gas fire, tv aerial point, central heating radiator, upvc double glazed windows and double doors opening onto garden.
First Floor Landing - having mains wired smoke detector, central heating radiator, double storage cupboard and upvc double glazed Velux window to side. `
Bedroom Two - 3.99m x 3.97m (13'1" x 13'0" ) - having central heating radiator, tv aerial point, under eaves storage and upvc double glazed window to rear.
Bedroom Three - 3.97m x 3.43m (13'0" x 11'3" ) - having central heating radiator, tv aerial point, under eaves storage and upvc double glazed window to front.
Bathroom - 2.80m x 1.98m (9'2" x 6'5" ) - having low level w.c., wash hand basin with chrome mixer tap, panelled bath, corner shower cubicle wit mains fed shower over, central heating radiator, LED inset lighting, upvc double glazed velux window to side.
Bathroom -
Outside - There is direct vehicular access over a tarmac driveway with ample off road parking for numerous cars. Gated side pedestrian access to a fully enclosed rear garden with patio area, lawn, well maintained borders and fenced boundaries. Brick built garden store.
Property Ref: 475887_33639190
Similar Properties
Coventry Road, Wolvey, Hinckley
3 Bedroom Detached House | Offers in excess of £400,000
Situated in the charming village of Wolvey, Hinckley, this stunning detached house on Coventry Road offers a perfect ble...
3 Bedroom Detached House | Offers in excess of £400,000
** VIEWING ESSENTIAL ** Nestled in the desirable Woodland Road area of Hinckley, this stunning detached house offers a p...
4 Bedroom Semi-Detached House | Offers in excess of £400,000
** VIEWING ESSENTIAL ** Priesthills Road in Hinckley, this stylish semi-detached house offers a perfect blend of charact...
4 Bedroom Detached House | Offers in excess of £425,000
** NO CHAIN ** Nestled in the charming village of Sapcote, Aston Way presents an exceptional opportunity to acquire a de...
Doctors Fields, Earl Shilton, Leicester
3 Bedroom Detached Bungalow | Offers in excess of £425,000
**VIEWING ESSENTIAL** A BEAUTIFULLY PRESENTED, EXTENDED AND MUCH IMPROVED THREE BEDROOMED DETACHED FAMILY BUNGALOW WITH...
4 Bedroom Detached House | £425,000
** NO UPWARD CHAIN ** Nestled on Ashby Road in the charming town of Hinckley, this detached house built in 1935 offers a...
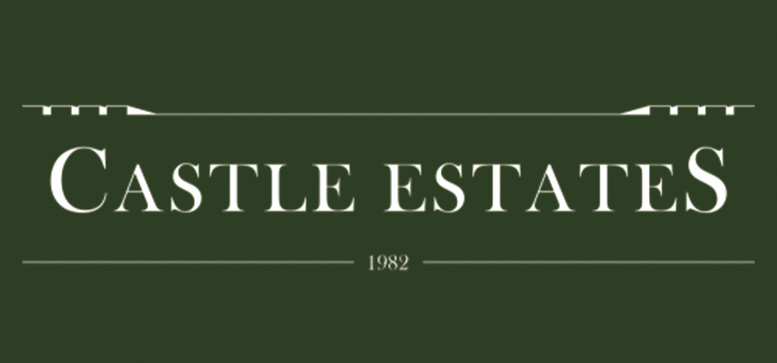
Castles Estates (Hinckley)
Hinckley, Leicestershire, LE10 1DD
How much is your home worth?
Use our short form to request a valuation of your property.
Request a Valuation
