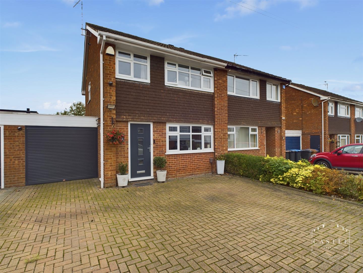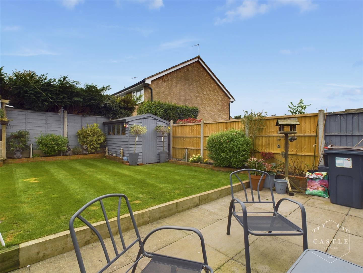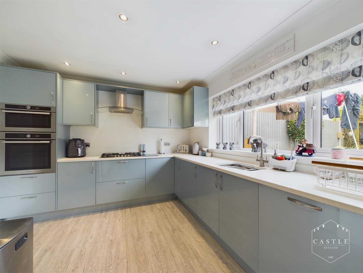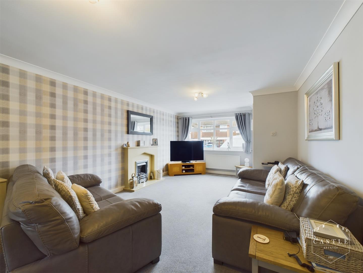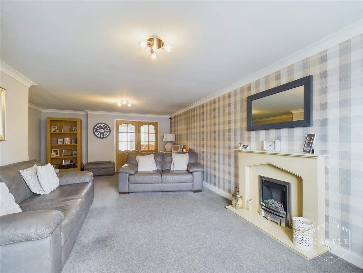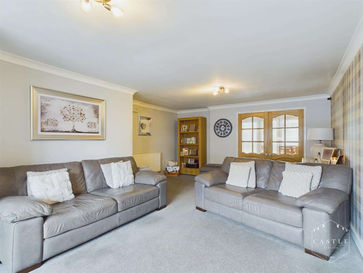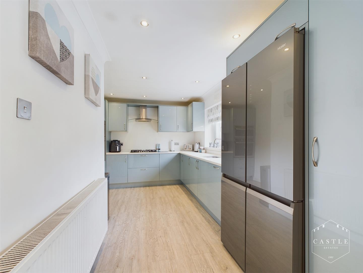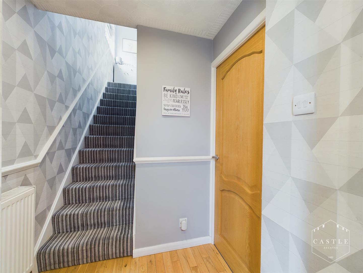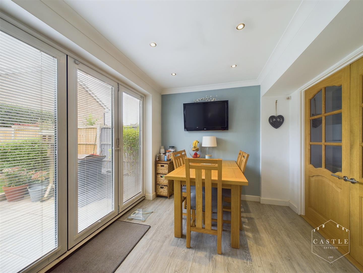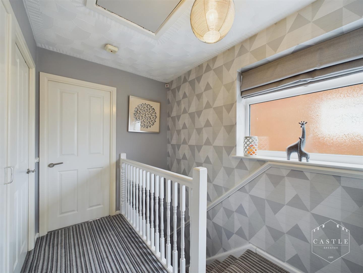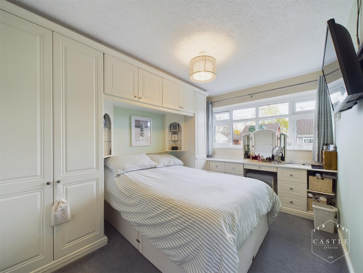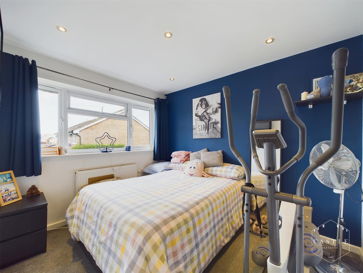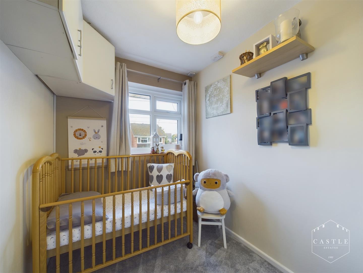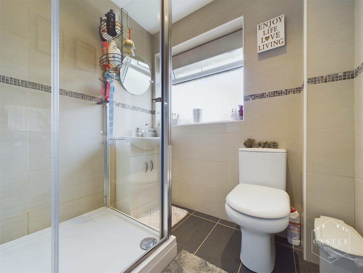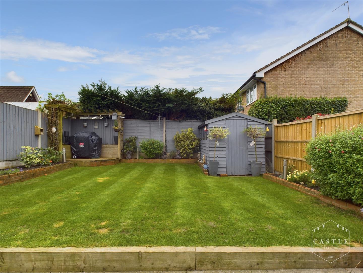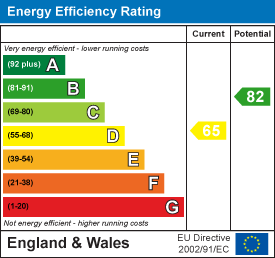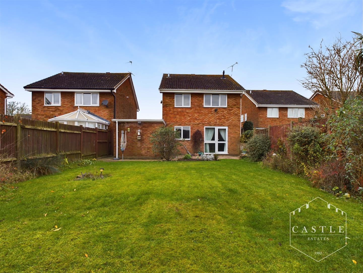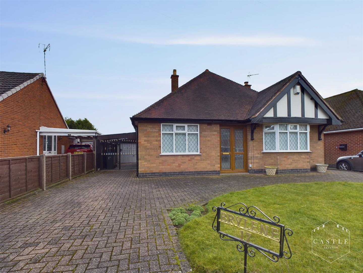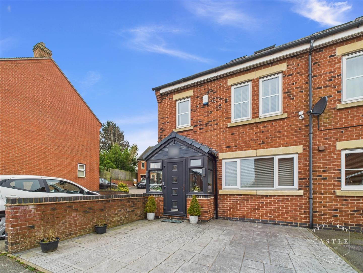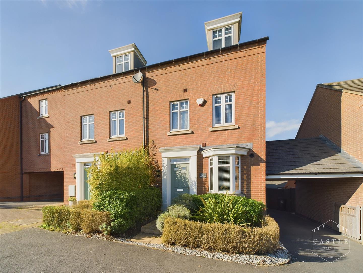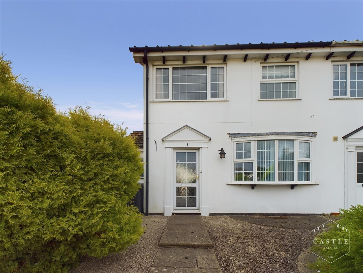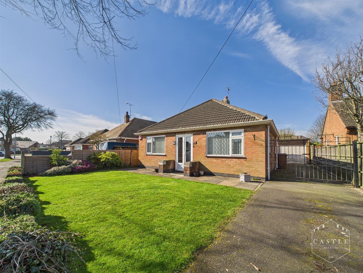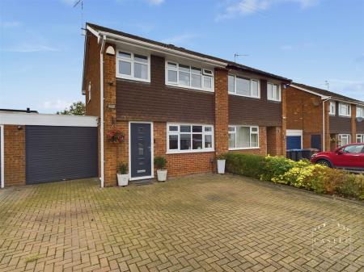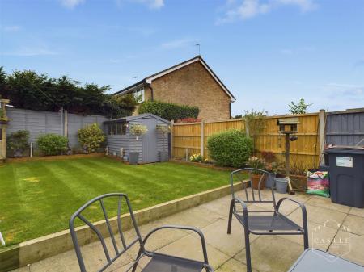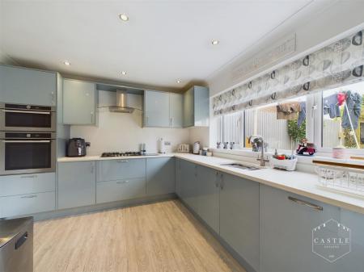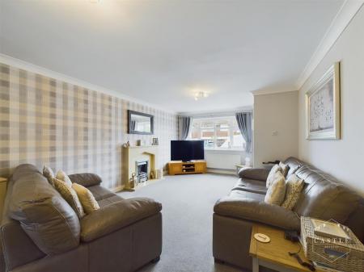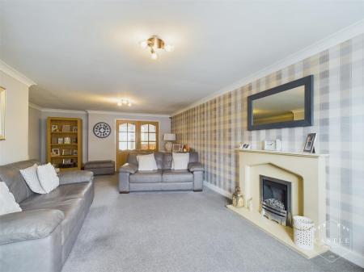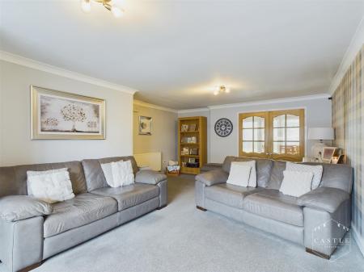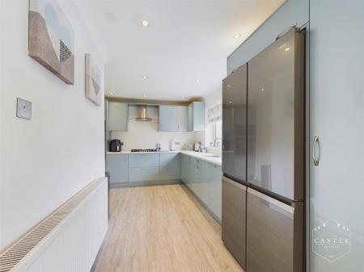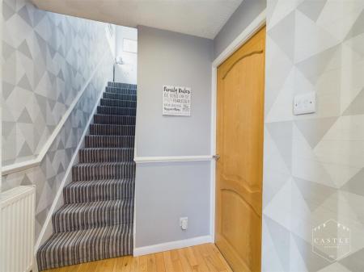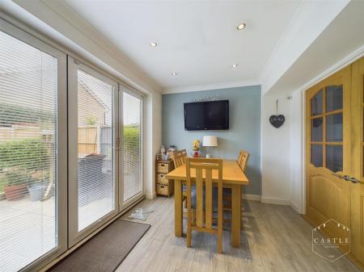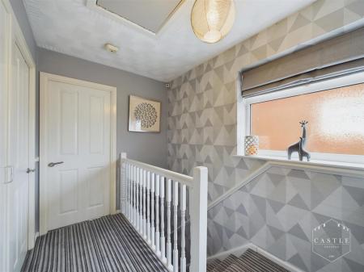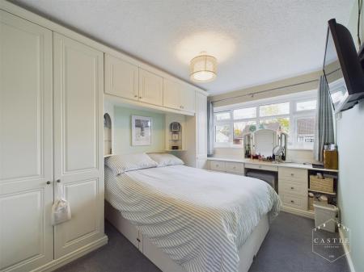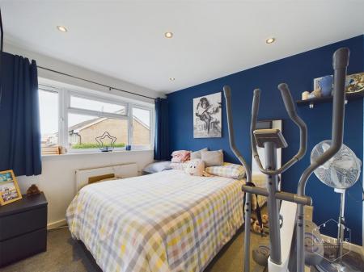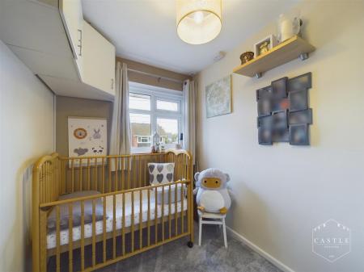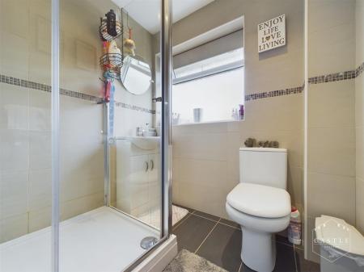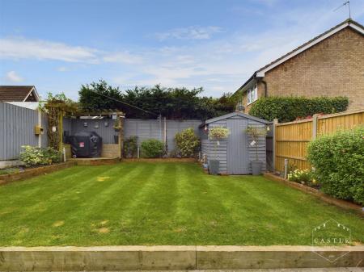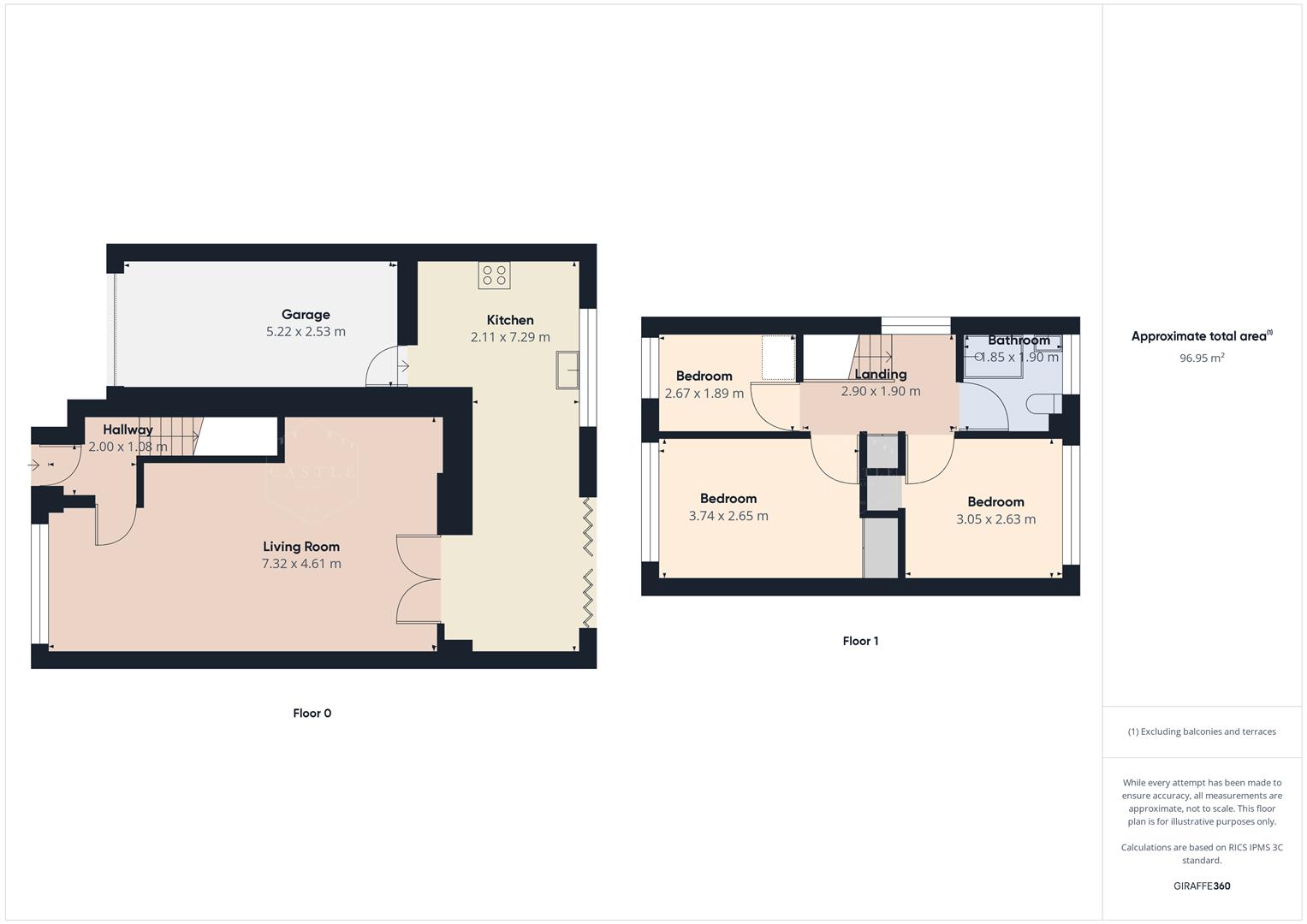- Entrance Hall
- Spacious Lounge
- Extended Dining Kitchen
- Three Good Sized Bedrooms
- Modern Family Shower Room
- Ample Off Road Parking
- Brick Built Garage
- Well Tended Rear Garden
- Popular Residential Location
- VIEWING ESSENTIAL
3 Bedroom Semi-Detached House for sale in Hinckley
Welcome to Darwin Close, Hinckley - a popular location for this delightful semi-detached house boasting entrance hall, spacious lounge and an extended contemporary fitted dining kitchen. To the first floor are three good sized bedrooms and a modern fitted shower room. Outside there is ample off road parking leading to garage and a well tended private rear garden.
This property offers the perfect blend of comfort and style, making it an ideal choice for those seeking a new home.
Darwin Close is conveniently situated near local amenities, schools, and parks, making it a practical choice for families. The area is well-connected, providing easy access to nearby towns and cities for work or leisure.
Don't miss out on the opportunity to make this house your home. Book a viewing today !
Viewing - By arrangement through the Agents.
Description - Welcome to Darwin Close, Hinckley - a popular location for this delightful semi-detached house boasting entrance hall, spacious lounge and an extended contemporary fitted dining kitchen. To the first floor are three good sized bedrooms and a modern fitted shower room. Outside there is ample off road parking leading to garage and a well tended private rear garden.
This property offers the perfect blend of comfort and style, making it an ideal choice for those seeking a new home.
Darwin Close is conveniently situated near local amenities, schools, and parks, making it a practical choice for families. The area is well-connected, providing easy access to nearby towns and cities for work or leisure.
Don't miss out on the opportunity to make this house your home. Book a viewing today !
Council Tax Band & Tenure - Hinckley and Bosworth Borough Council - Band C (Freehold).
Entrance Hall - 2m x 1.08m (6'6" x 3'6" ) - having composite double glazed front door, inset ceiling lights, central heating radiator, solid wood flooring, dado rail and alarm control panel. Staircase to the First Floor Landing.
Lounge - 7.32m x 4.61m (24'0" x 15'1" ) - having feature Minster style fireplace with gas fire, marble back and hearth, tv aerial point, two central heating radiators, coved ceiling, under stairs storage and upvc double glazed window to front. Oak double doors opening onto Dining Kitchen.
Lounge -
Lounge -
Dining Kitchen - 7.29m x 2.11m (23'11" x 6'11" ) - having contemporary Duck Egg Blue units including ample base units, drawers and wall cupboards, contrasting Quartz work surfaces and upstands, inset sink with drainer and chrome mixer tap, built in double oven, five ring gas hob with cooker hood over, built in combination microwave, integrated dishwasher, integrated washing machine, space and plumbing for American style fridge freezer, central heating radiator, inset ceiling lighting, coved ceiling, vinyl flooring, upvc double glazed window to rear and upvc double glazed bi-fold doors opening onto rear garden.
Dining Kitchen -
Dining Kitchen -
First Floor Landing - having spindle balustrading, dado rail, access to the roof space with drop down ladder, built in airing cupboard and upvc double glazed window to side.
Bedroom One - 3.74m x 2.65m (12'3" x 8'8" ) - having range of fitted furniture including wardrobes, bridging cupboards over the bed, display cabinets and dressing table with drawers, central heating radiator, tv aerial point and upvc double glazed window to front.
Bedroom Two - 3.05m x 2.63m (10'0" x 8'7") - having open plan wardrobe, central heating radiator, tv aerial point and upvc double glazed window to rear.
Bedroom Three - 2.67m x 1.89m (8'9" x 6'2") - having storage and over the stairs cupboards, central heating radiator and upvc double glazed windows to front.
Shower Room - 1.90m x 1.85m (6'2" x 6'0") - having large walk in shower cubicle with mains fed shower over, low level w.c., vanity unit with wash hand basin, chrome heated towel rail, extractor fan, inset ceiling lighting, fully tiled walls, tiled flooring and upvc double glazed window with obscure glass.
Outside - There is direct vehicular access over a block paved driveway with standing for several cars leading to BRICK BUILT GARAGE (5.22m x 2.53m) with electric roller door, power and light. A fully enclosed and private rear garden with patio area, lawn, raised flower borders, garden shed and well fenced boundaries.
Outside -
Property Ref: 475887_33473010
Similar Properties
4 Bedroom Detached House | Offers Over £280,000
** NO CHAIN** A FOUR BEDROOMED DETACHED FAMILY RESIDENCE IN NEED OF FULL MODERNISATION SITUATED IN A HIGHLY POPULAR AND...
2 Bedroom Detached Bungalow | Offers in region of £280,000
** No Chain ** Situated in Hinckley town centre on York Road, this detached bungalow must be viewed to fully appreciate...
Bird Close, Earl Shilton, Leicester
4 Bedroom Semi-Detached House | Offers in excess of £280,000
** VIEWING ESSENTIAL ** Nestled in the popular cul-de-sac of Bird Close in Earl Shilton, this spacious semi-detached hou...
4 Bedroom Townhouse | Offers Over £285,000
Welcome to this well presented end townhouse located on Olympic Way in the popular town of Hinckley. This property boast...
3 Bedroom Townhouse | Offers in excess of £290,000
Welcome to this charming townhouse located on Grove Road in the picturesque village of Burbage. This delightful property...
Greenmoor Road, Burbage, Hinckley
2 Bedroom Detached Bungalow | Offers in region of £290,000
** NO CHAIN ** This well appointed bungalow stands on a good sized plot with ample off road parking, garage and private...
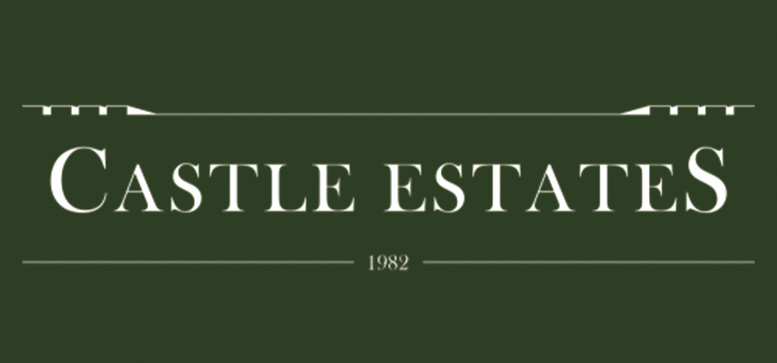
Castles Estates (Hinckley)
Hinckley, Leicestershire, LE10 1DD
How much is your home worth?
Use our short form to request a valuation of your property.
Request a Valuation
