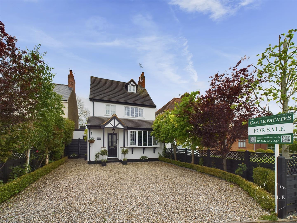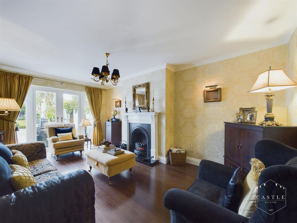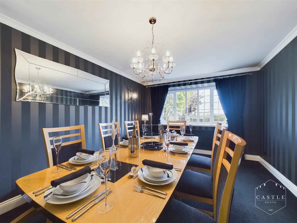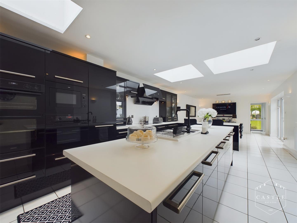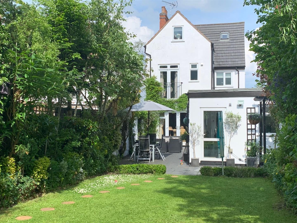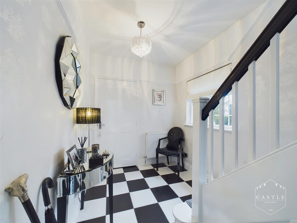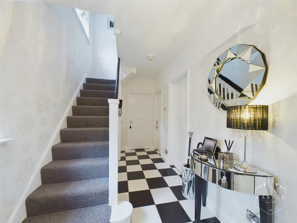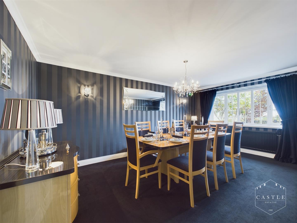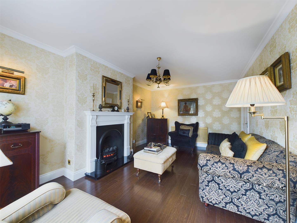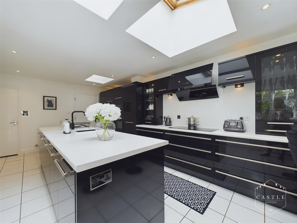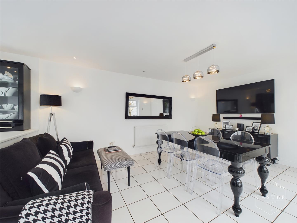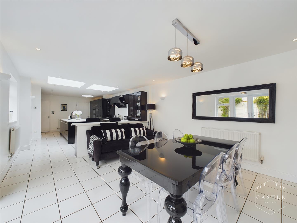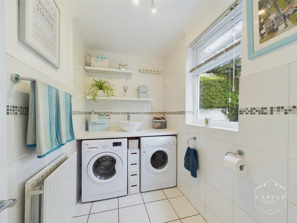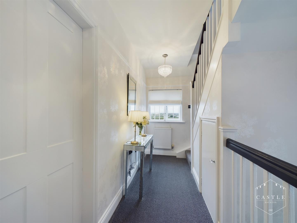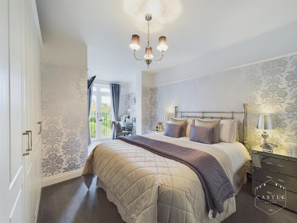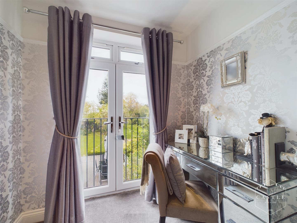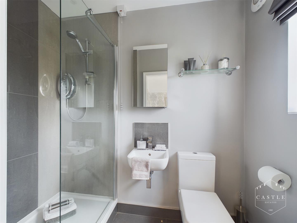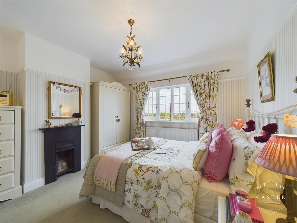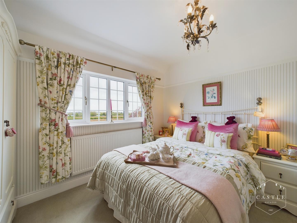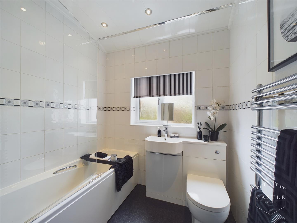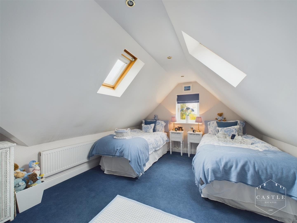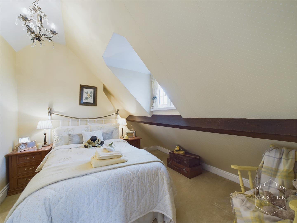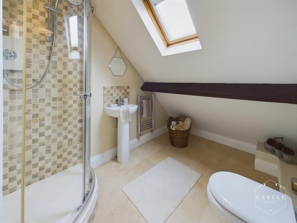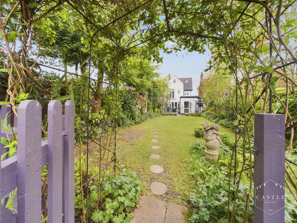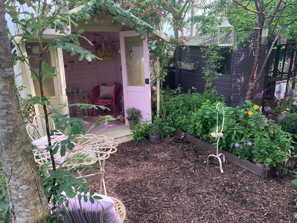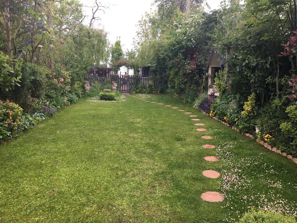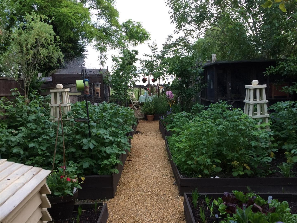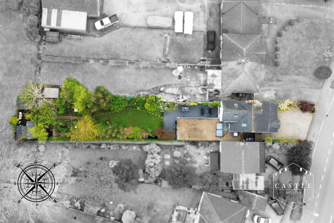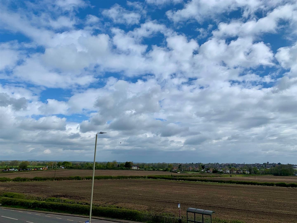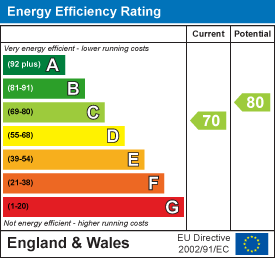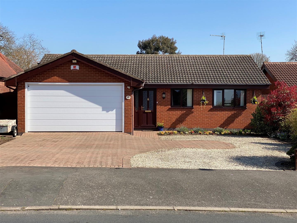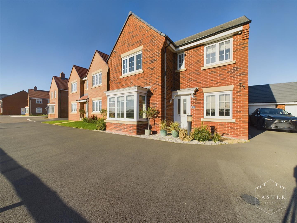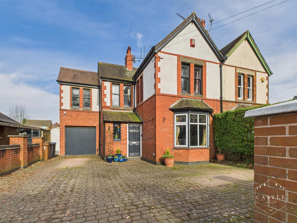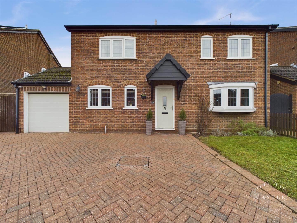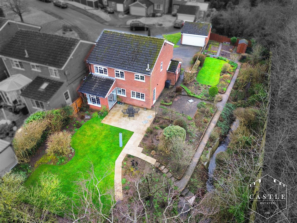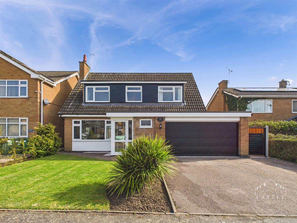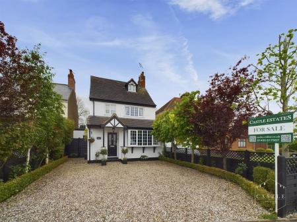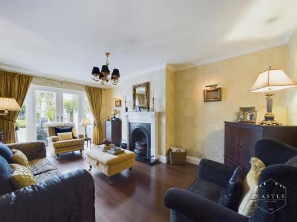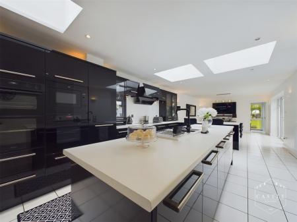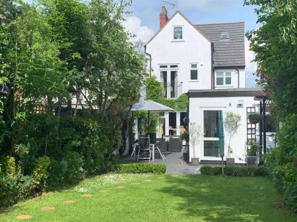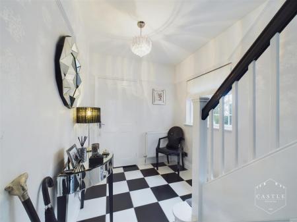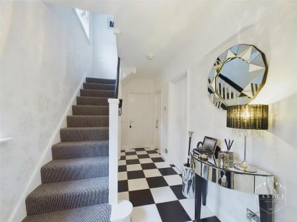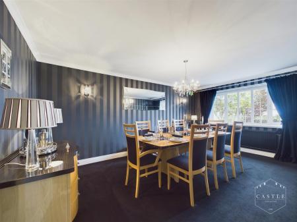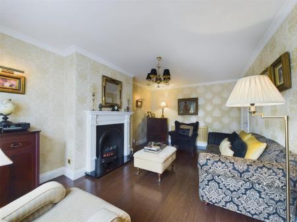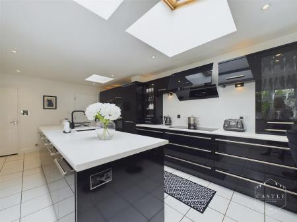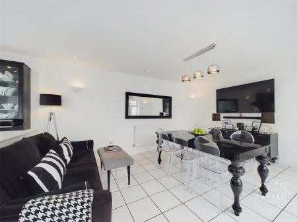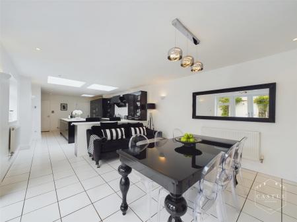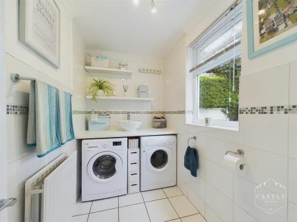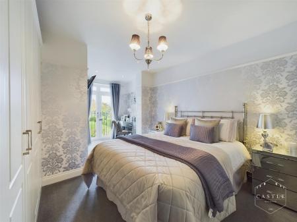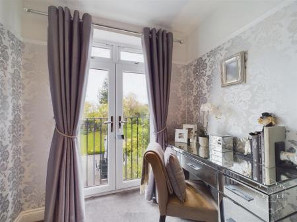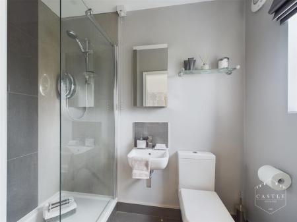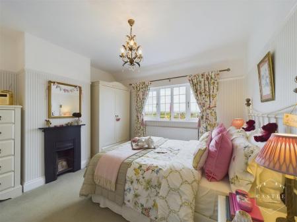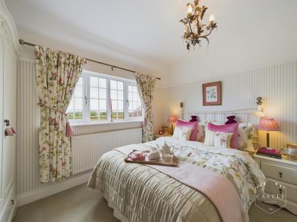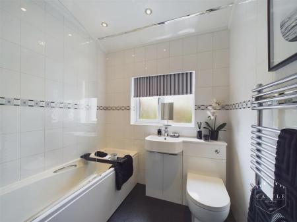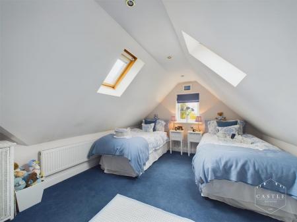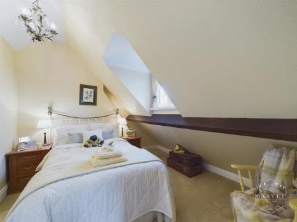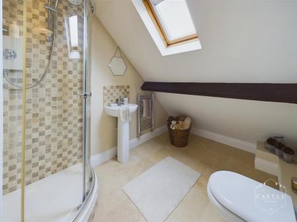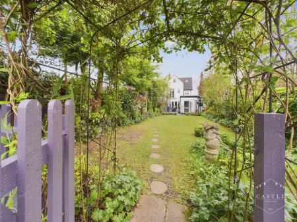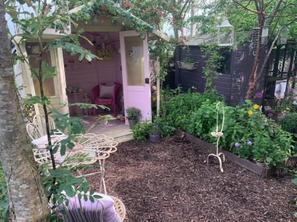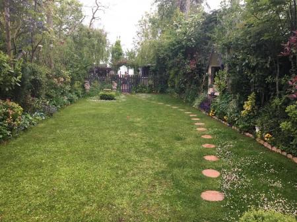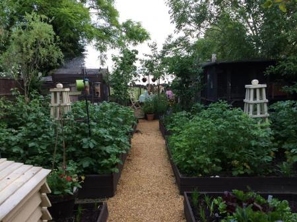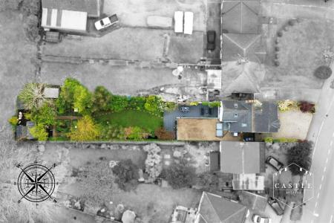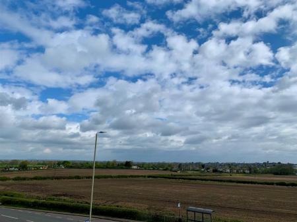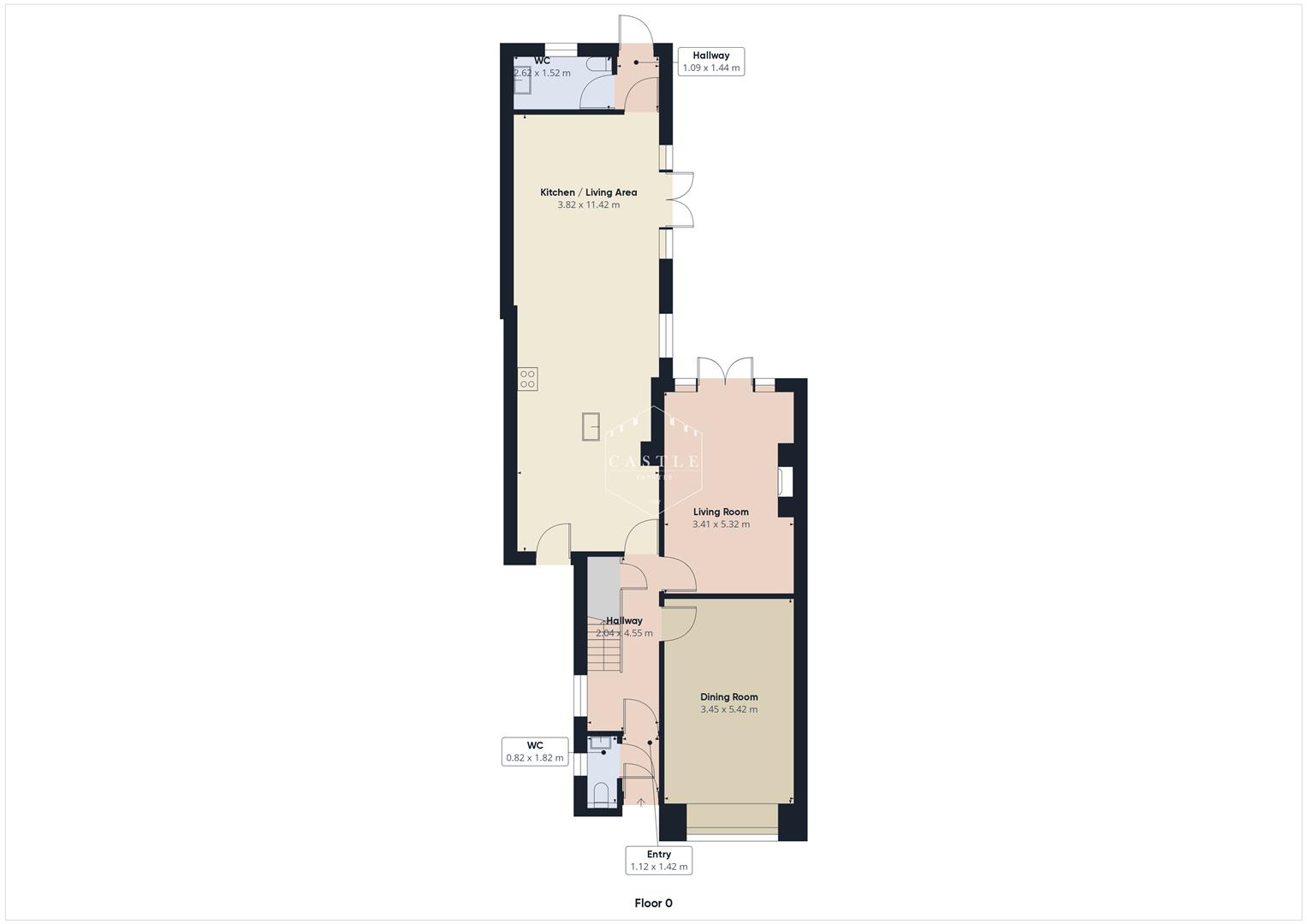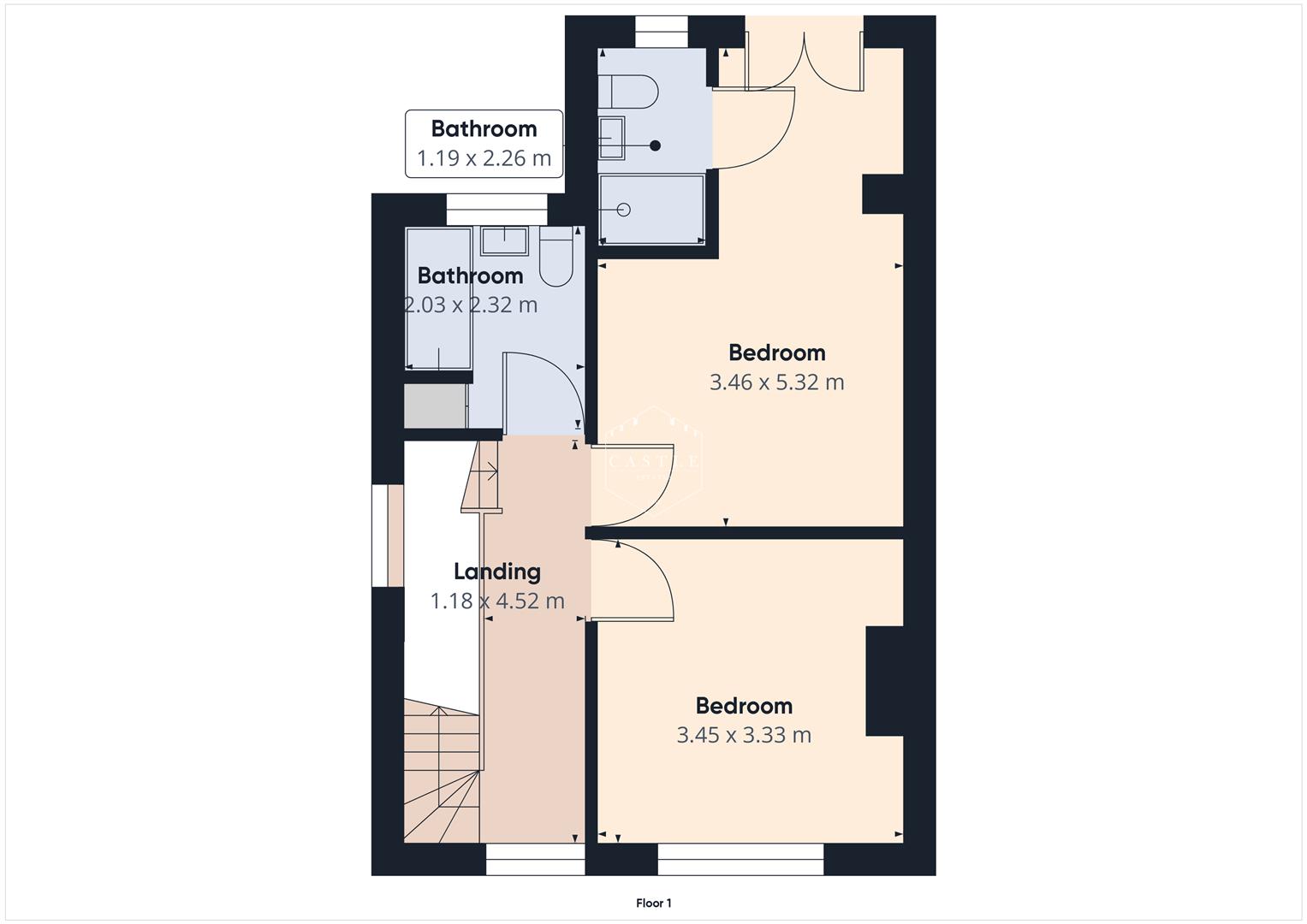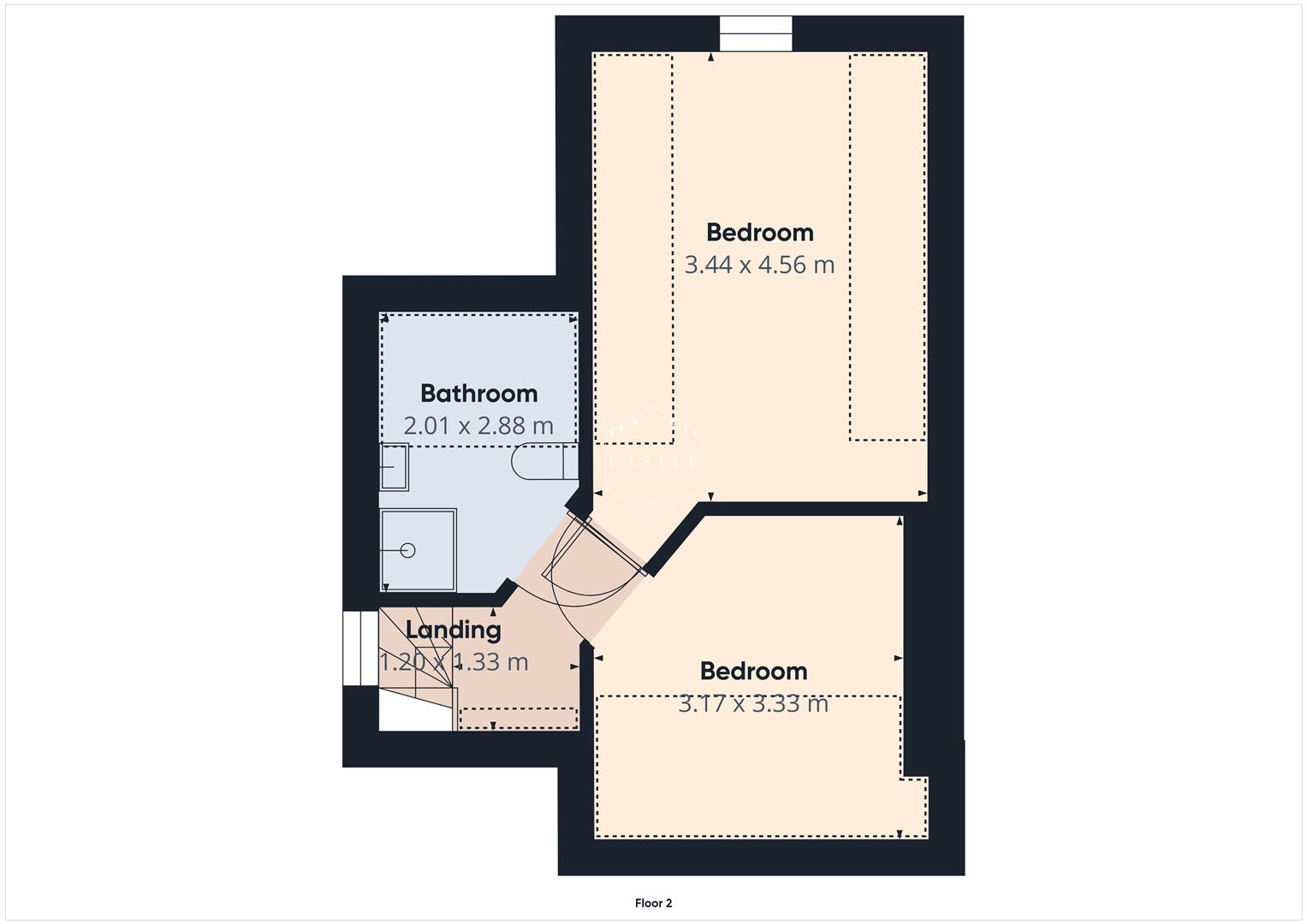- Stylishly Presented - Viewing Essential
- Popular & Convenient Location
- Two Ground Floor W.C.s
- Extended Living Kitchen
- Attractive Lounge & Impressive Dining Room
- Master Bedroom With Ensuite
- Three Further Double Bedrooms
- Two Luxury Family Bathrooms
- Ample Off Road Parking
- Beautiful Mature Rear Garden With Open Countryside Views
4 Bedroom Detached House for sale in Hinckley
** NO UPWARD CHAIN ** Nestled on Ashby Road in the charming town of Hinckley, this detached house built in 1935 offers a perfect blend of character and modern living. Boasting three reception rooms, four bedrooms, and three bathrooms spread across 1,604 sq ft, this property provides ample space for a growing family.
As you step inside, you'll be greeted by an extended living kitchen, perfect for hosting family gatherings or simply enjoying a quiet morning with a cup of tea. The property exudes a sense of spaciousness and style, with countryside views adding a touch of tranquillity to your everyday life.
With parking space for three vehicles, you'll never have to worry about finding a spot after a long day. Being only the third owners since it was built in the 1930s, this house has been lovingly maintained and is ready to welcome its new owners.
If you're looking for a home that seamlessly combines history with modern comforts, this property on Ashby Road is a must-see.
Don't miss the opportunity to make this 1930s beauty your own and experience the best of Hinckley living in a home that exudes character and warmth.
Viewing - By arrangement through the Agents.
Council Tax Band & Tenure - Hinckley and Bosworth Borough Council - Band D (Freehold).
Entrance Porch - 1.42m x 1.12m (4'7" x 3'8" ) - having upvc double glazed front door. Door to Guest Cloakroom.
Guest Cloakroom - 1.82m x 0.82m (5'11" x 2'8" ) - having low level w.c., pedestal wash hand basin with chrome mixer tap, central heating radiator, upvc double glazed window with obscure glass and fitted blinds.
Spacious Hall - 4.55m x 2.04m (14'11" x 6'8" ) - having central heating radiator, picture rail and upvc double glazed window to side with fitted blinds. Feature staircase to First Floor Landing with storage cupboard beneath.
Spacious Hall -
Dining Room - 5.42m x 3.45m (17'9" x 11'3" ) - having central heating radiator, coved ceiling and large upvc double glazed window to front.
Dining Room -
Stylish Lounge - 5.32m x 3.41m (17'5" x 11'2" ) - having oak flooring, feature fireplace with electric fire, two central heating radiators, coved ceiling and upvc double glazed side window and French doors opening onto the landscaped rear garden.
Stylish Lounge -
Extended Living Kitchen - 11.42m x 3.82m (37'5" x 12'6" ) - having an excellent range of black gloss units including base units, drawers and wall cupboards, impressive feature island with black glass storage cupboards beneath, white laminate work surfaces with matching splashbacks, ceramic double sink with black mixer tap, three built in electric ovens and microwave, induction hob with extractor hood over, integrated fridge freezer, integrated dishwasher, wine cooler, ceramic tiled floor with under floor heating, two central heating radiators, velux sky lights providing lovely natural light and further LED lighting. Breakfast bar with seating and an area for dining table. Upvc double glazed window to side and upvc double glazed French doors opening onto side garden.
Extended Living Kitchen -
Extended Living Kitchen -
Extended Living Kitchen -
Utility Room - 2.62m x 1.52m (8'7" x 4'11" ) - having work surface with space and plumbing beneath for washing machine and space for tumble dryer, low level w.c., bowl sink with chrome mixer tap, central heating radiator, ceramic tiled walls and flooring.
Rear Entrance Porch - 1.44m x 1.09m (4'8" x 3'6") - having upvc double glazed door to rear garden.
First Floor Landing - 4.52m x 1.18m (14'9" x 3'10") - having central heating radiator, picture rail, spindle balustrading and upvc double glazed window to front with views over countryside. Feature stair case to Second Floor Landing with built in storage cupboard beneath.
Master Bedroom - 5.32m x 3.46m (17'5" x 11'4") - having quality Hammonds fitted wardrobes, picture rail and central heating radiator.
Master Bedroom - Dressing Area - having LED lighting, upvc double glazed French doors opening onto Juliette Balcony with views over the countryside.
Master Bedroom - Ensuite - 2.26m x 1.19m (7'4" x 3'10") - having modern white suite including fully tiled double shower cubicle with chrome shower over, low level w.c., wall mounted wash hand basin with chrome mixer tap, chrome heated towel rail, LED lighting, ceramic tiled splashbacks and flooring.
Bedroom Two - 3.45m x 3.33m (11'3" x 10'11" ) - having feature original fireplace, picture rail, central heating radiator and upvc double glazed window to front with views over the countryside.
Bedroom Two -
Family Bathroom - 2.32m x 2.03m (7'7" x 6'7" ) - having luxury white suite including panelled bath with glass screen and chrome shower over, integrated low level w.c., wash hand basin with chrome mixer tap and vanity cabinets, LED lighting, built in cupboard, chrome ladder style heated towel rail and upvc double glazed window with obscure glass.
Second Floor Landing - 1.33m x 1.20m (4'4" x 3'11" ) -
Bedroom Three - 4.56m x 3.44m (14'11" x 11'3" ) - having central heating radiator, LED lighting, two velux sky lights and further upvc double glazed window to rear with views over the countryside.
Bedroom Four - 3.33m x 3.17m (10'11" x 10'4" ) - having feature beam, central heating radiator and upvc double glazed window to front with views over the countryside.
Bathroom - 2.88m x 2.01m (9'5" x 6'7" ) - having shower cubicle with tiled wall, low level w.c., pedestal wash hand basin with chrome mixer tap, feature beam, LED lighting and chrome heated towel rail.
Outside - There is direct vehicular access over a large gravelled driveway with standing for up to three standing cars. Mature trees, hedged and fenced boundaries. Secure bin storage area. A fully enclosed and beautifully landscaped rear garden with feature patio area ideal for entertaining, pergola, mature trees, shrubs and flower borders, large lawned area and well fenced boundaries. Raised bed vegetable area, chicken coop and rabbit run. Summer house with additional seating area to the rear. Open countryside views to front and rear.
Outside -
Outside -
Outside -
Property Ref: 475887_33638472
Similar Properties
Doctors Fields, Earl Shilton, Leicester
3 Bedroom Detached Bungalow | Offers in excess of £425,000
**VIEWING ESSENTIAL** A BEAUTIFULLY PRESENTED, EXTENDED AND MUCH IMPROVED THREE BEDROOMED DETACHED FAMILY BUNGALOW WITH...
4 Bedroom Detached House | Offers in excess of £425,000
** NO CHAIN ** Nestled in the charming village of Sapcote, Aston Way presents an exceptional opportunity to acquire a de...
5 Bedroom Semi-Detached House | £425,000
Nestled in the sought-after town centre of Hinckley, this charming semi-detached house on Hollycroft offers a delightful...
Underwood Drive, Stoney Stanton
4 Bedroom Detached House | Offers in region of £450,000
Nestled in the charming village of Stoney Stanton, Underwood Drive presents an exceptional opportunity to acquire a deli...
Bambrook Close, Desford, Leicester
4 Bedroom Detached House | Offers in region of £450,000
** VIEWING ESSENTIAL ** This delightful detached house boasts a large private plot, ensuring a sense of seclusion and pe...
Doudney Close, Stoney Stanton, Leicester
4 Bedroom Detached House | Offers in region of £450,000
Nestled in the charming area of Doudney Close, Stoney Stanton, this beautifully presented detached house offers an excep...
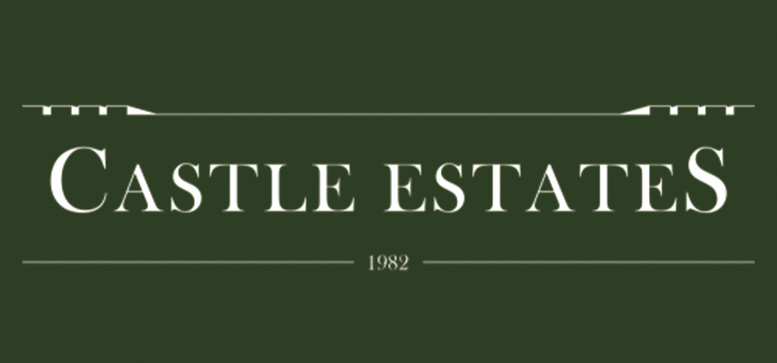
Castles Estates (Hinckley)
Hinckley, Leicestershire, LE10 1DD
How much is your home worth?
Use our short form to request a valuation of your property.
Request a Valuation
