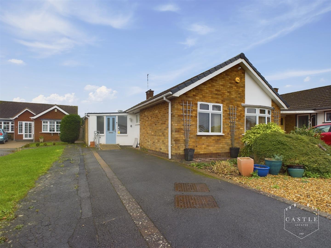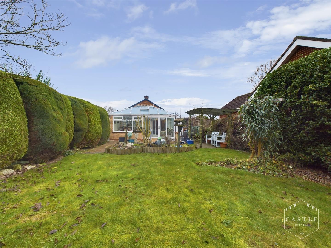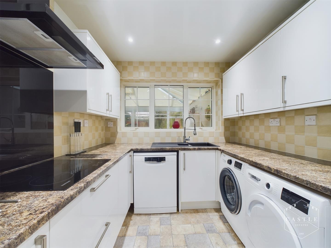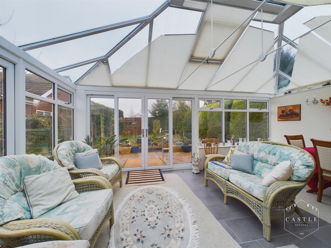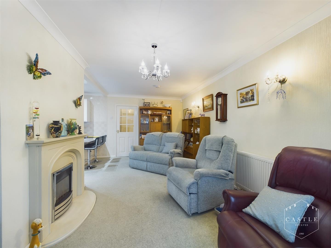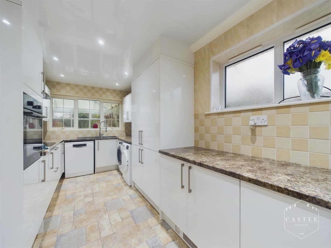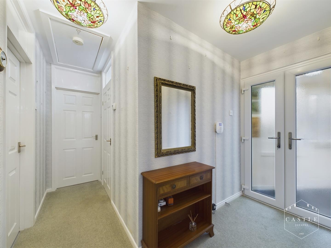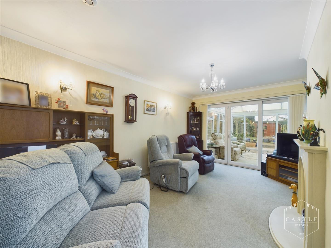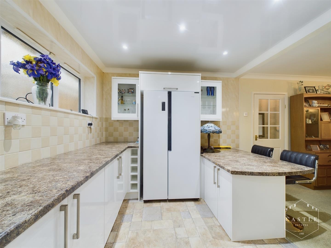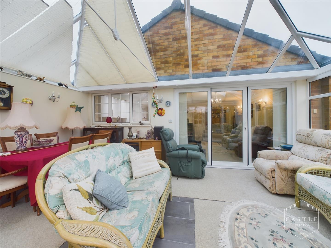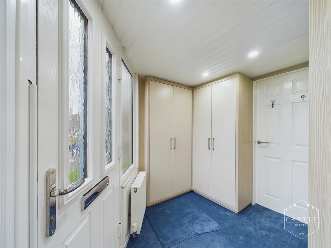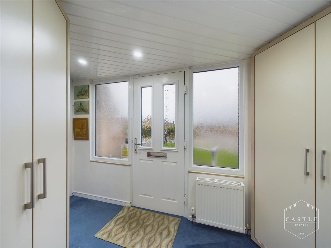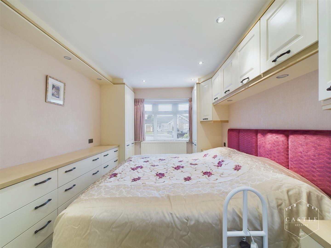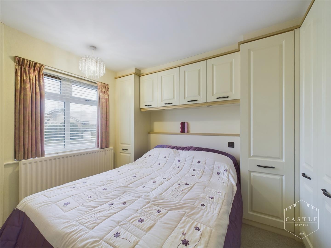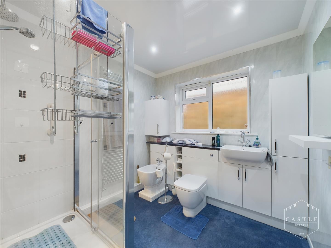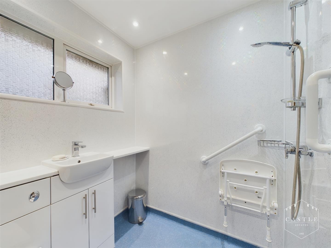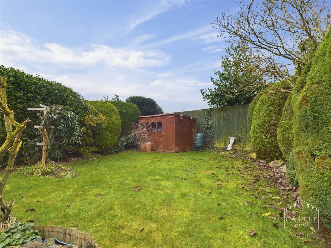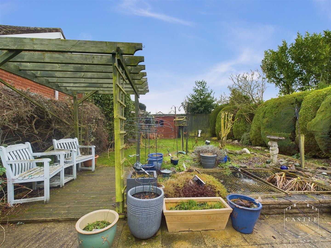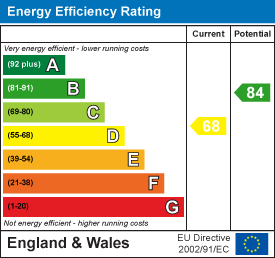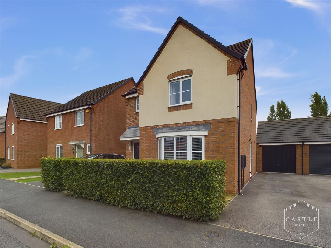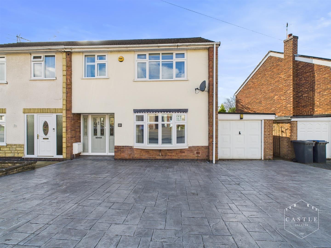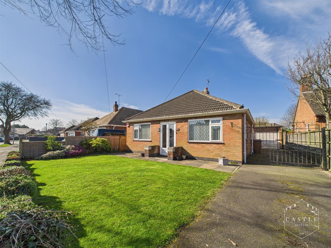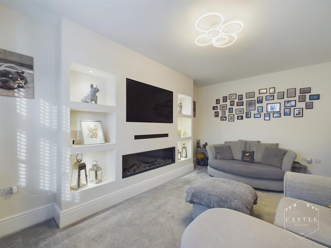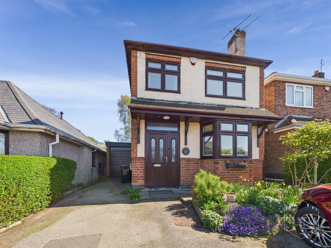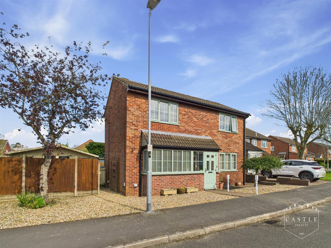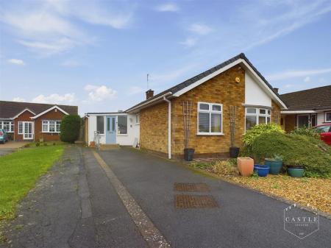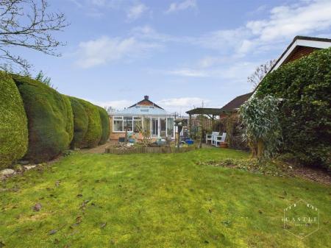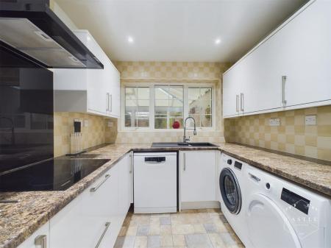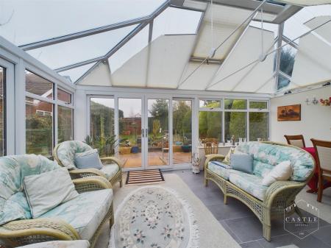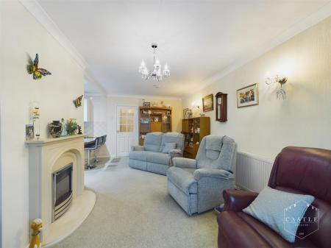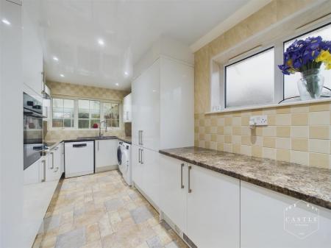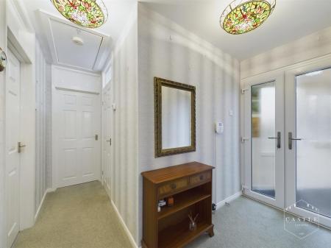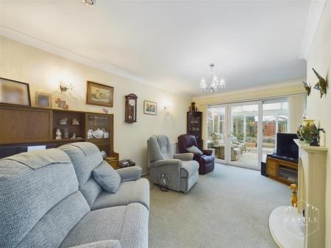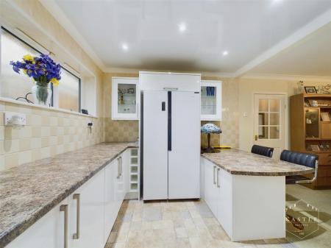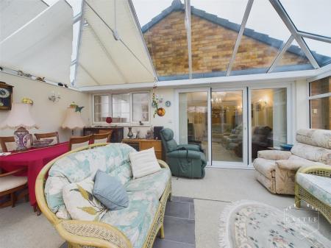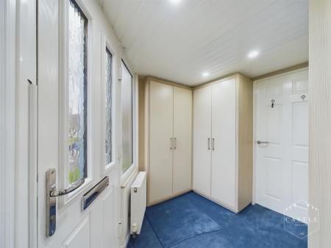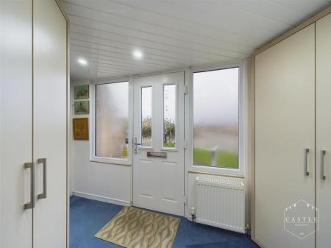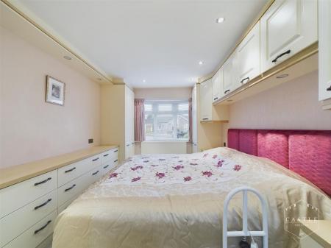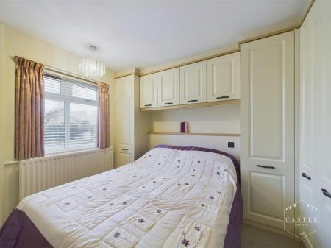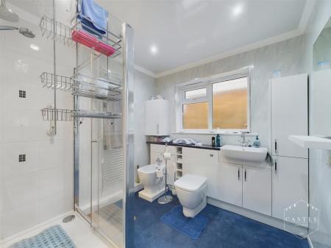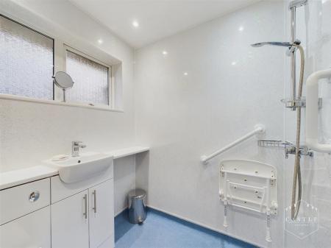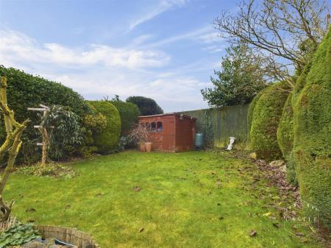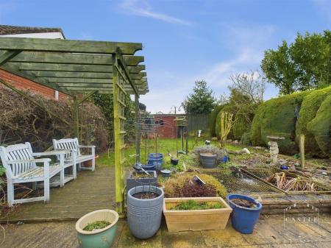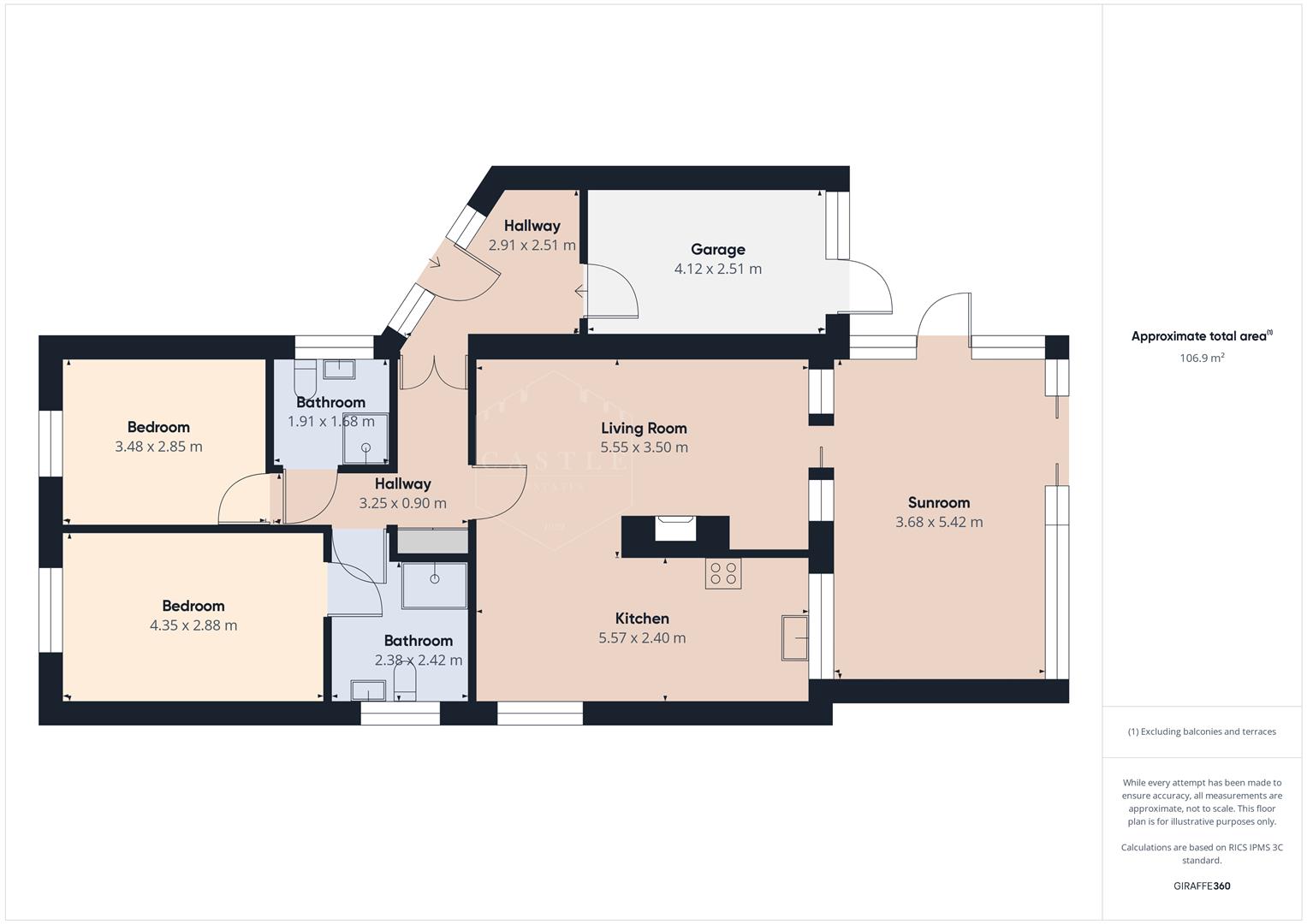- Entrance Vestibule Leading To Inner Hall
- Attractive Lounge
- Well Fitted Kitchen
- Sun Room
- Two Good Sized Bedrooms
- Wet Room & Shower Room
- Ample Off Road Parking
- Storage Room
- Well Tended Gardens Front & Rear
- NO CHAIN - VIEWING ESSENTIAL
2 Bedroom Detached Bungalow for sale in Hinckley
** NO CHAIN ** Nestled in the popular area of Ribblesdale Avenue, Hinckley, this delightful detached bungalow offers a perfect blend of comfort and convenience.
With entrance vestibule, inner hall, attractive lounge opening onto sun room and a well fitted kitchen, this property provides ample space for relaxation and entertaining guests. The well-appointed layout also includes two inviting bedrooms both with range of quality fitted furniture, useful wet room and a further shower room. Outside the property has ample off road parking, mature and private gardens to the front and rear. Viewing is essential
It is situated in the popular Stoneygate development convenient for Asda Superstore, Hinckley town centre which is approximately half a mile away and in the opposite direction Golf Club, Burbage Common and Woods. Commuting via the A47, A5 and M69 junctions makes travelling to Leicester, Coventry, Birmingham and surrounding urban areas very good indeed.
Viewing - By arrangement through the Agents.
Description - ** NO CHAIN ** Nestled in the popular area of Ribblesdale Avenue, Hinckley, this delightful detached bungalow offers a perfect blend of comfort and convenience.
With entrance vestibule, inner hall, attractive lounge opening onto sun room and a well fitted kitchen, this property provides ample space for relaxation and entertaining guests. The well-appointed layout also includes two inviting bedrooms both with range of quality fitted furniture, useful wet room and a further shower room. Outside the property has ample off road parking, mature and private gardens to the front and rear. Viewing is essential
It is situated in the popular Stoneygate development convenient for Asda Superstore, Hinckley town centre which is approximately half a mile away and in the opposite direction Golf Club, Burbage Common and Woods. Commuting via the A47, A5 and M69 junctions makes travelling to Leicester, Coventry, Birmingham and surrounding urban areas very good indeed.
Council Tax Band & Tenure - Hinckley and Bosworth Borough Council - Band D (Freehold)
Entrance Vestibule - 2.91m x 2.51m (9'6" x 8'2" ) - having upvc double glazed front door, upvc double glazed side windows with obscure glass, inset LED lighting, central heating radiator, built in storage cupboards and fire door to storage area. Upvc double glazed double doors opening onto Inner Hall.
Entrance Vestibule -
Storage Area - 4.12m x 2.51m (13'6" x 8'2" ) - having power, upvc double glazed window and door opening onto garden.
Inner Hall - 3.25m x 0.90m (10'7" x 2'11" ) - having central heating radiator and access to the roof space.
Lounge - 5.55m x 3.50m (18'2" x 11'5" ) - having feature Minster style fireplace with fire, coved ceiling, central heating radiator and upvc double glazed doors opening onto Sun Room. Square archway to Kitchen.
Lounge -
Sun Room - 5.42m x 3.68m (17'9" x 12'0" ) - having central heating radiator, wall light points, glass roof with fitted blinds, upvc double glazed windows, side door and French doors opening onto the rear.
Sun Room -
Kitchen - 5.57m x 2.40m (18'3" x 7'10" ) - having an attractive range of white fitted units including base units, drawers and wall cupboards, contrasting work surfaces and ceramic tiled splashbacks, inset sink with mixer tap, built in electric oven, ceramic hob with cooker hood over, space and plumbing for washing machine and dishwasher, space for tumble dryer, space for fridge freezer, inset LED lighting, coved ceiling, upvc double glazed window with obscure glass and further upvc double glazed window.
Kitchen -
Kitchen -
Wet Room - 1.91m x 1.58m (6'3" x 5'2" ) - having integrated low level w.c., wash hand basin and vanity cabinets, shower area with shower over and fitted seat, inset LED lighting, easy clean walls and non slip flooring, chrome heated towel rail and upvc double glazed window with obscure glass.
Shower Room - 2.42m x 2.38m (7'11" x 7'9") - having integrated low level w.c., bidet, wash hand basin and range of vanity cabinets, fully tiled shower cubicle with shower over, chrome heated towel rail, inset LED lighting, easy clean walls and upvc double glazed window with obscure glass.
Bedroom One - 4.35m x 2.88m (14'3" x 9'5" ) - having an attractive range of fitted furniture including wardrobes, chest of drawers, bridging unit with inset lighting and further pelmet lighting, central heating radiator and upvc double glazed bow window to front.
Bedroom Two - 3.48m x 2.85m (11'5" x 9'4" ) - having an attractive range of fitted furniture including wardrobes, chest of drawers, bridging unit over the bed, central heating radiator and upvc double glazed window to front.
Outside - There is direct vehicular access over a good sized tarmac driveway with standing for several cars. A pebbled foregarden with feature shrubbery. A fully enclosed and private rear garden with patio area, lawn, pond area, pergola, garden shed, hedged and fenced boundaries.
Outside -
Outside -
Property Ref: 475887_33574550
Similar Properties
3 Bedroom Detached House | Offers in excess of £300,000
** VIEWING ESSENTIAL ** A WELL PRESENTED THREE BEDROOMED DETACHED FAMILY RESIDENCE WITH SEPARATE GARAGE AND WELL MAINTAI...
3 Bedroom Semi-Detached House | Offers in region of £295,000
This beautifully presented and much improved semi-detached house presents an excellent opportunity for families and indi...
Greenmoor Road, Burbage, Hinckley
2 Bedroom Detached Bungalow | Offers in region of £290,000
** NO CHAIN ** This well appointed bungalow stands on a good sized plot with ample off road parking, garage and private...
Passchendaele Drive, Burbage, Hinckley
3 Bedroom Semi-Detached House | Offers in excess of £320,000
** Viewing is Essential ** This well presented semi detached house presents an excellent opportunity for families and pr...
3 Bedroom Detached House | Offers in excess of £325,000
Situated on the desirable Ashby Road in Hinckley, this charming detached house, built in 1959, offers a perfect blend of...
Sycamore Close, Burbage, Hinckley
3 Bedroom Detached House | Offers in region of £325,000
This well presented detached family residence must be viewed to fully appreciate its wealth of attractive features. The...
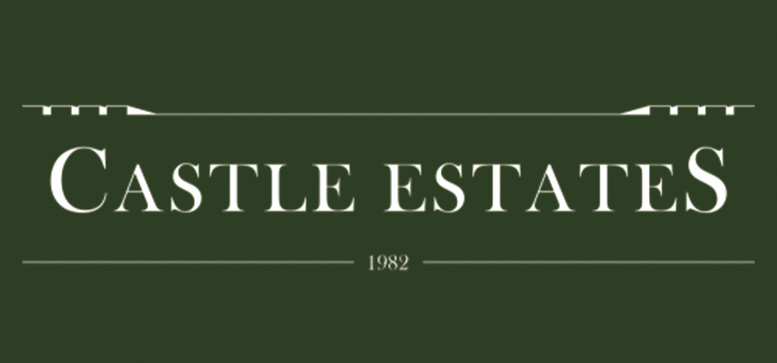
Castles Estates (Hinckley)
Hinckley, Leicestershire, LE10 1DD
How much is your home worth?
Use our short form to request a valuation of your property.
Request a Valuation
