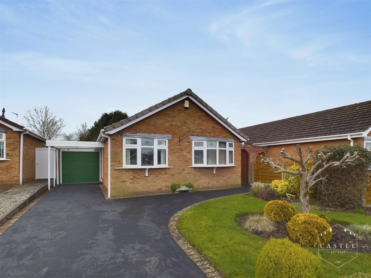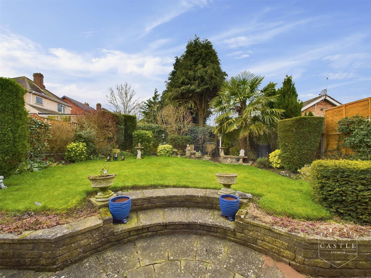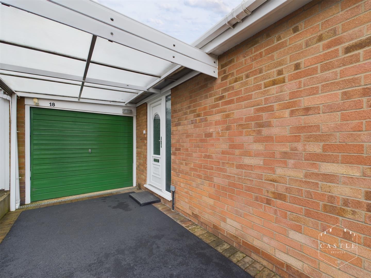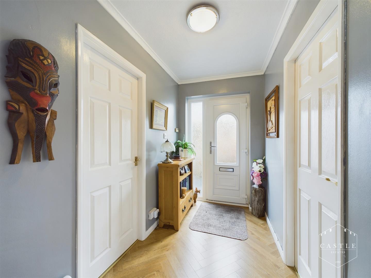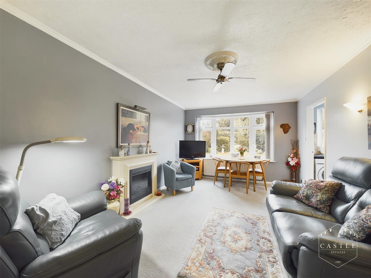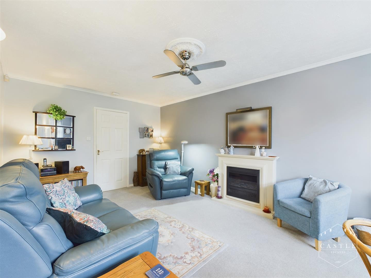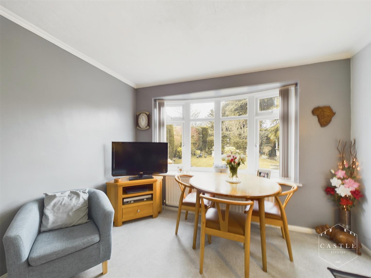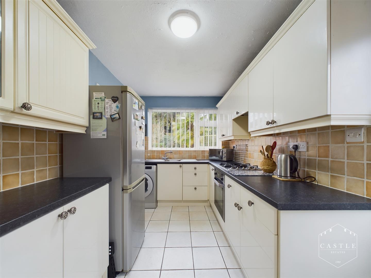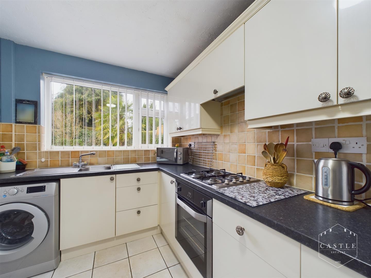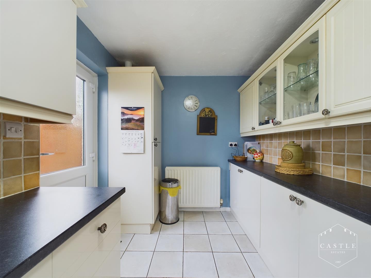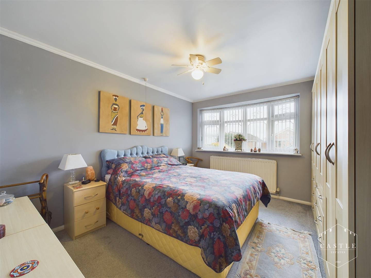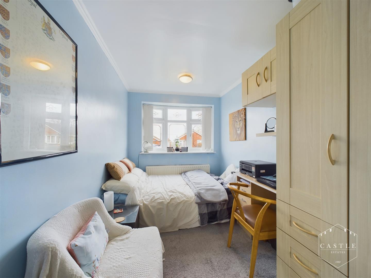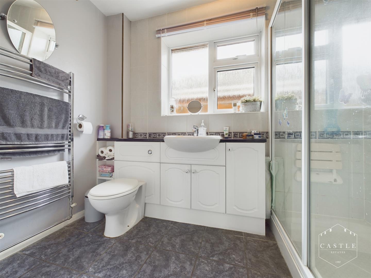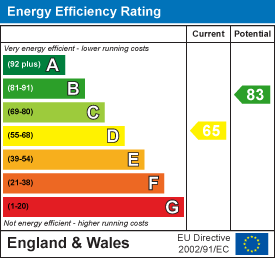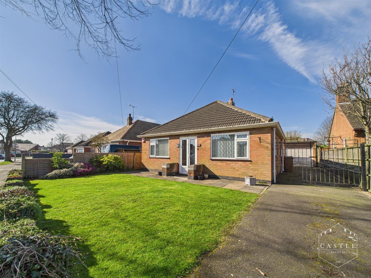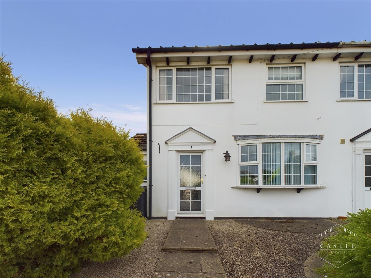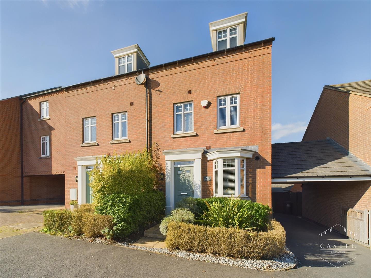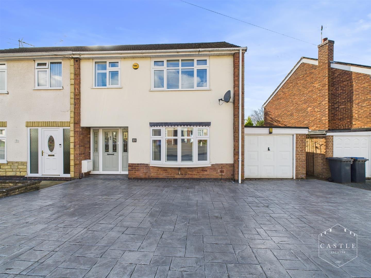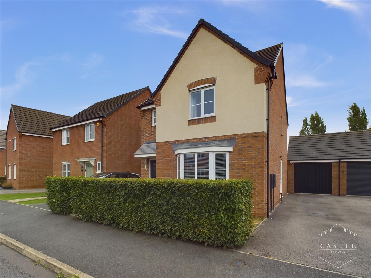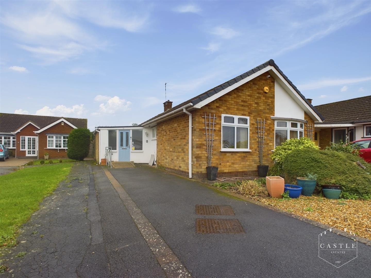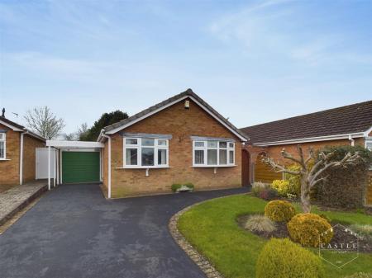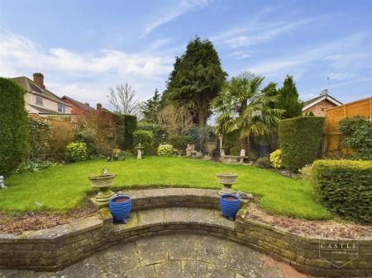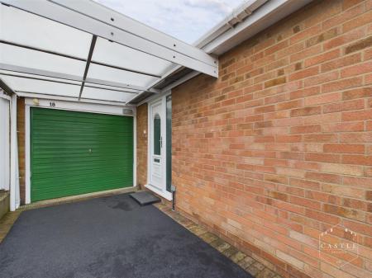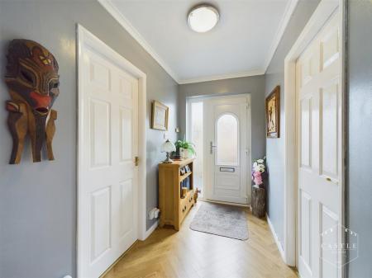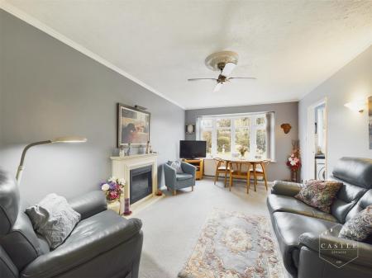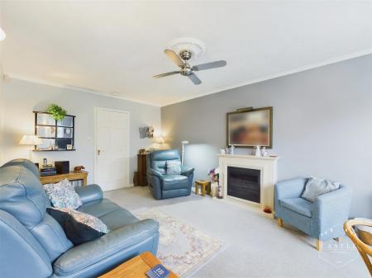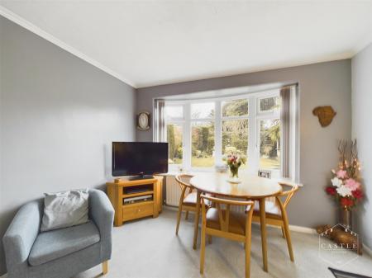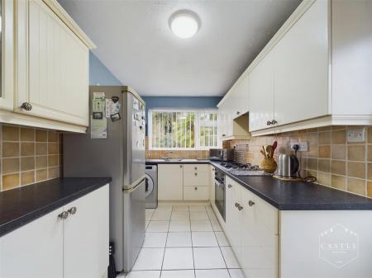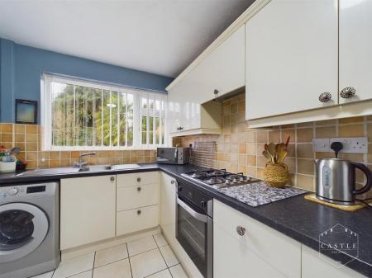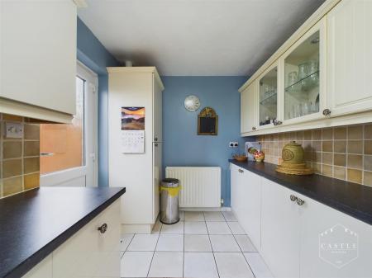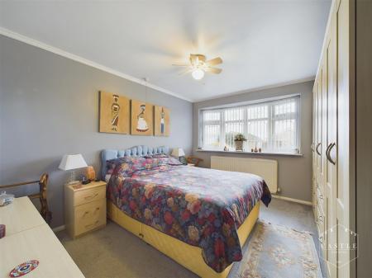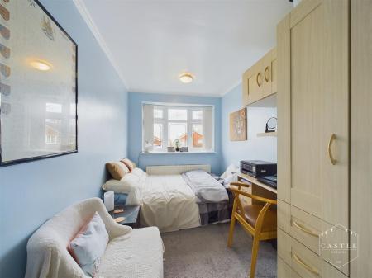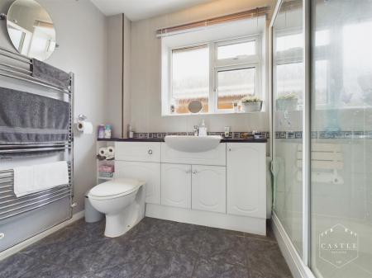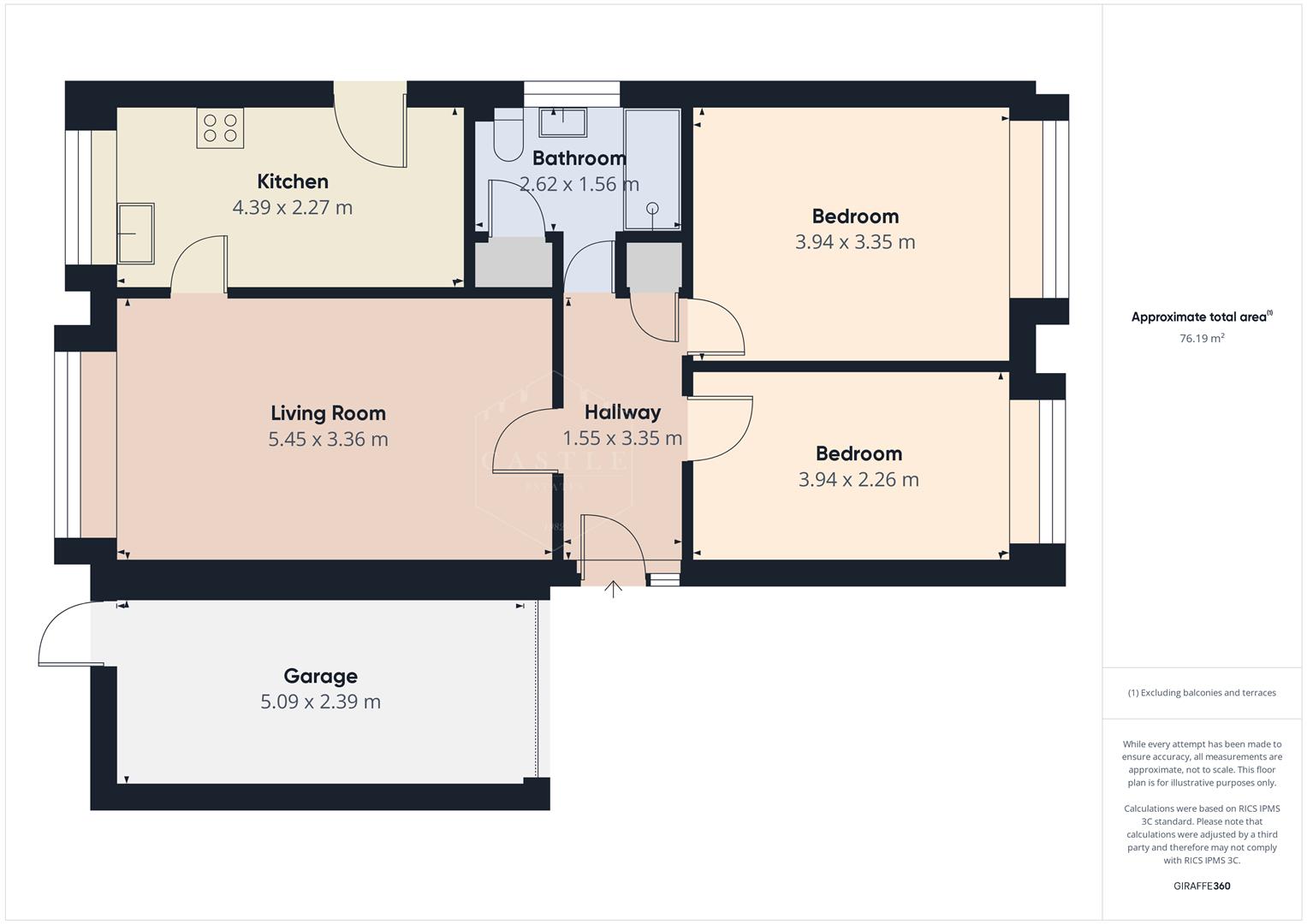- Entrance Hall
- Lounge/Dining Room
- Well Fitted Kitchen
- Two Good Sized Bedrooms
- Modern Shower Room
- Ample Off Road Parking
- Carport & Garage
- Well Tended Gardens
2 Bedroom Detached Bungalow for sale in Hinckley
Viewing - By arrangement through the Agents.
Description -
Council Tax Band & Tenure - Hinckley and Bosworth Borough Council - Band C (Freehold).
Entrance Hall - 3.35m x 1.55m (10'11" x 5'1") - having upvc double glazed front door and side window with obscure glass, coved ceiling, wood effect flooring and central heating radiator.
Lounge/Dining Room - 5.45m x 3.36m (17'10" x 11'0" ) - having feature fireplace with inset fire, tv aerial point, coved ceiling, central heating radiator and upvc double glazed bow window overlooking the rear garden.
Lounge/Dining Room -
Lounge/Dining Room -
Kitchen - 4.39m x 2.27m (14'4" x 7'5" ) - having range of fitted units including base units, drawers and wall cupboards, contrasting work surfaces and ceramic tiled splashbacks, inset stainless steel sink with mixer tap, built in oven, four ring gas hob with cooker hood over, space and plumbing for washing machine, space for fridge freezer, central heating radiator, upvc double glazed window to rear and upvc double glazed side entrance door.
Kitchen -
Kitchen -
Bedroom One - 3.94m x 3.35m (12'11" x 10'11" ) - having upvc double glazed window to front with feature leaded lights, central heating radiator and coved ceiling.
Bedroom Two - 3.94m x 2.26m (12'11" x 7'4" ) - having upvc double glazed window to front with feature leaded lights, central heating radiator and coved ceiling.
Shower Room - 2.62m x 1.56m (8'7" x 5'1" ) - having fully tiled shower cubicle with chrome shower over and seat, integrated low level w.c., wash hand basin and vanity cabinets, chrome heated towel rail, ceramic tiled splashbacks, upvc double glazed window with obscure glass.
Outside - There is direct vehicular access over a good sized driveway with standing for several cars leading to CARPORT and GARAGE with up and over door, power and light. A lawned foregarden with mature shrubs. A fully enclosed rear garden with patio area, steps up to lawn, well fenced and hedged boundaries, mature trees and flower borders.
Outside -
Property Ref: 475887_33702274
Similar Properties
Greenmoor Road, Burbage, Hinckley
2 Bedroom Detached Bungalow | Offers in region of £290,000
** NO CHAIN ** This well appointed bungalow stands on a good sized plot with ample off road parking, garage and private...
3 Bedroom Townhouse | Offers in excess of £290,000
Welcome to this charming townhouse located on Grove Road in the picturesque village of Burbage. This delightful property...
4 Bedroom Townhouse | Offers Over £285,000
Welcome to this well presented end townhouse located on Olympic Way in the popular town of Hinckley. This property boast...
3 Bedroom Semi-Detached House | Offers in region of £295,000
This beautifully presented and much improved semi-detached house presents an excellent opportunity for families and indi...
3 Bedroom Detached House | Offers in excess of £300,000
** VIEWING ESSENTIAL ** A WELL PRESENTED THREE BEDROOMED DETACHED FAMILY RESIDENCE WITH SEPARATE GARAGE AND WELL MAINTAI...
2 Bedroom Detached Bungalow | Offers in excess of £310,000
** NO CHAIN ** Nestled in the popular area of Ribblesdale Avenue, Hinckley, this delightful detached bungalow offers a p...
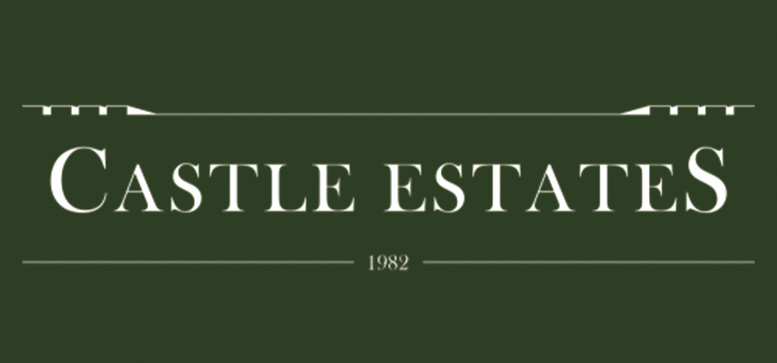
Castles Estates (Hinckley)
Hinckley, Leicestershire, LE10 1DD
How much is your home worth?
Use our short form to request a valuation of your property.
Request a Valuation
