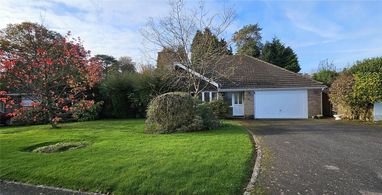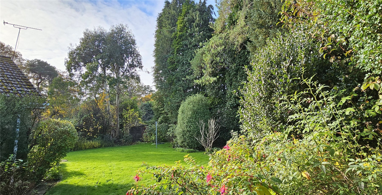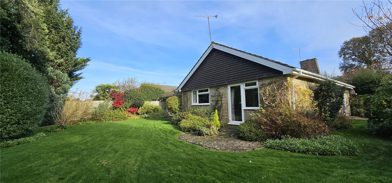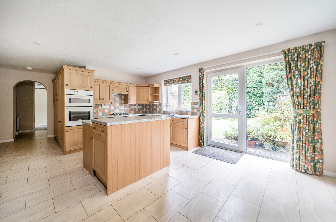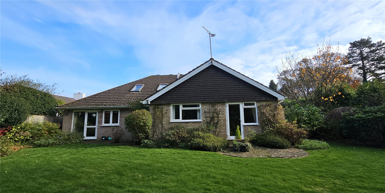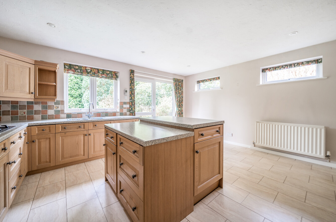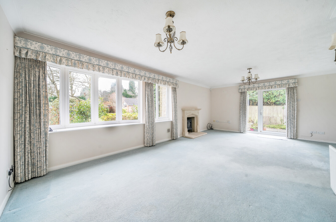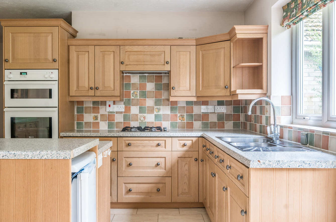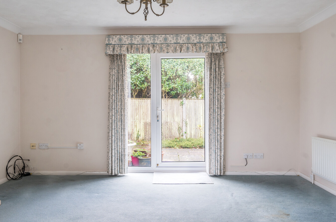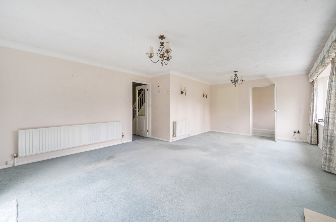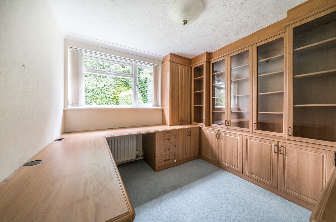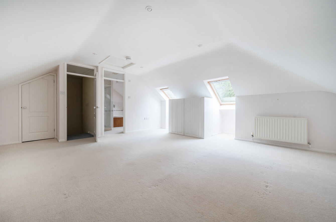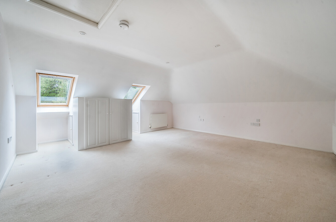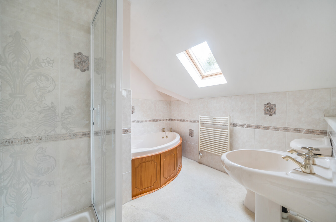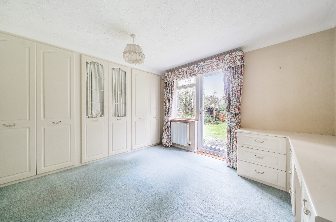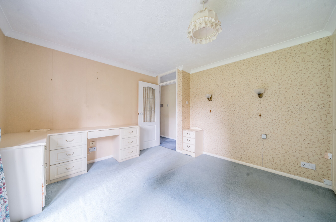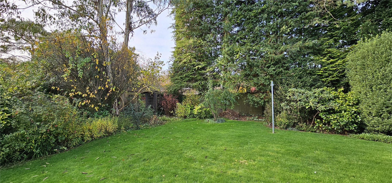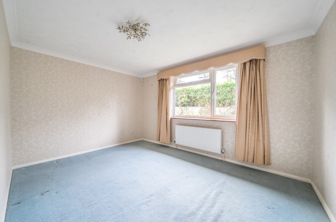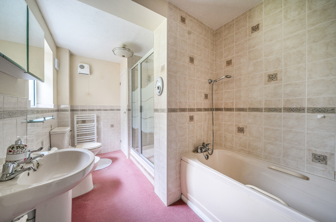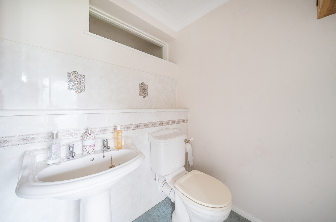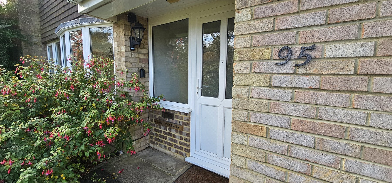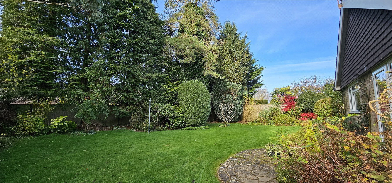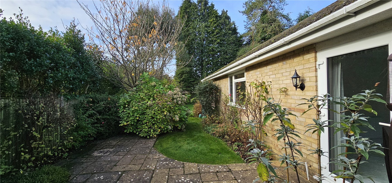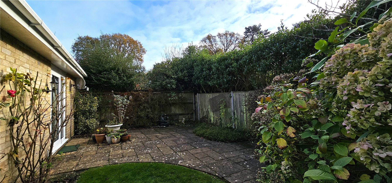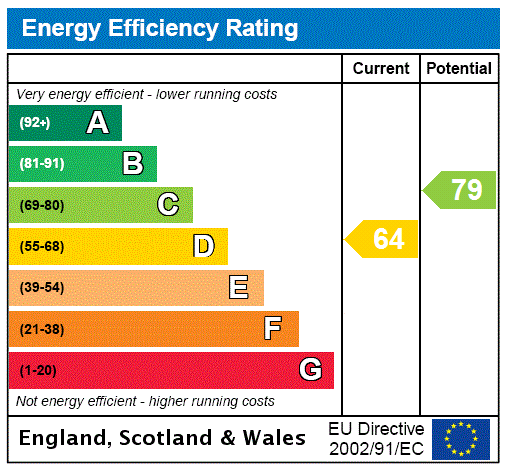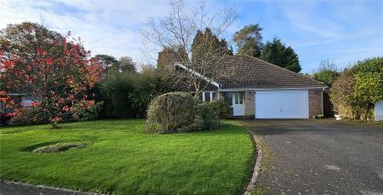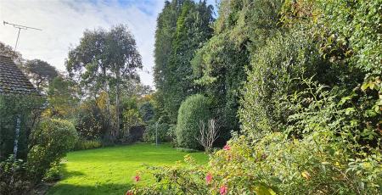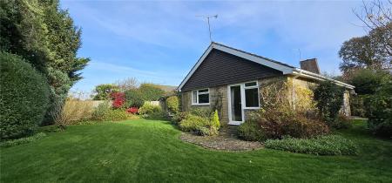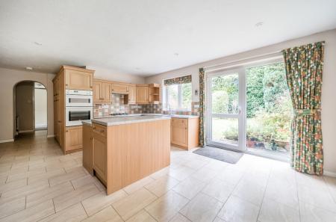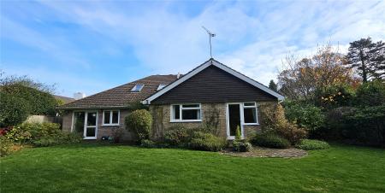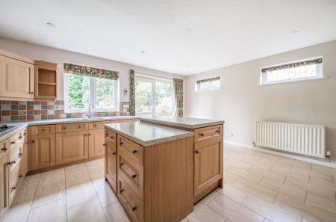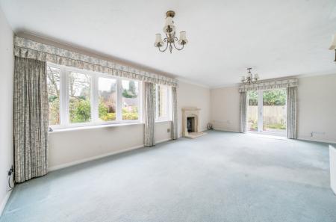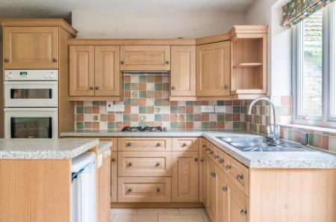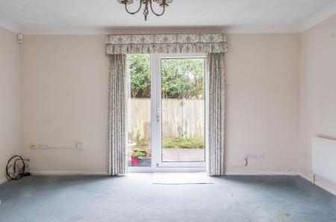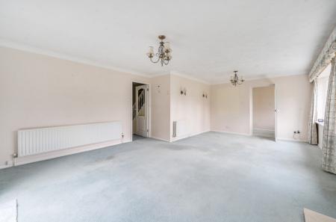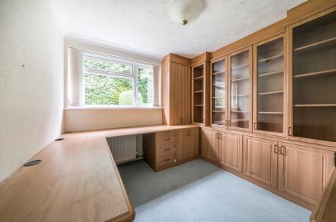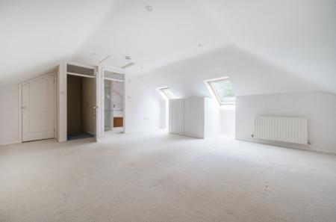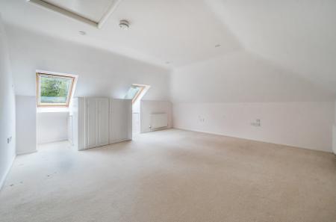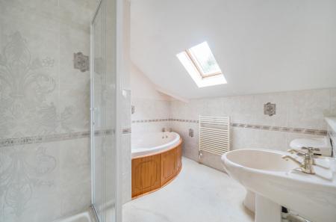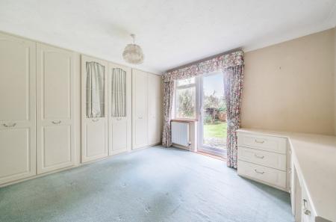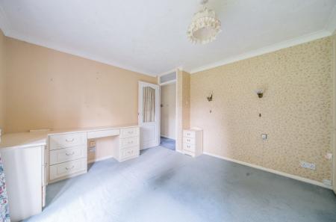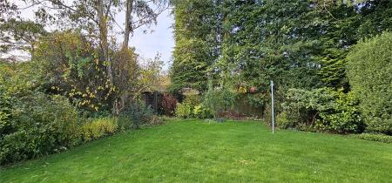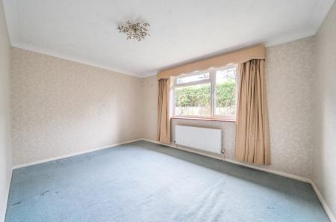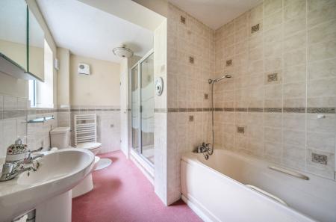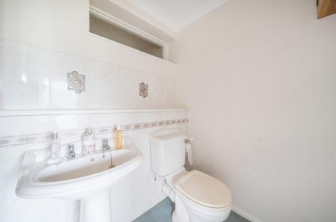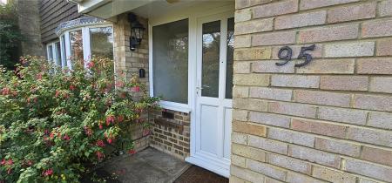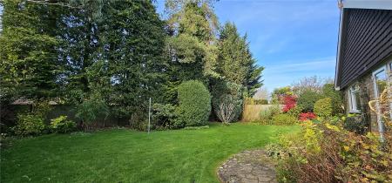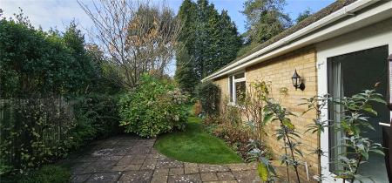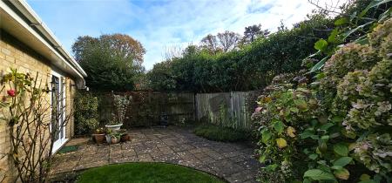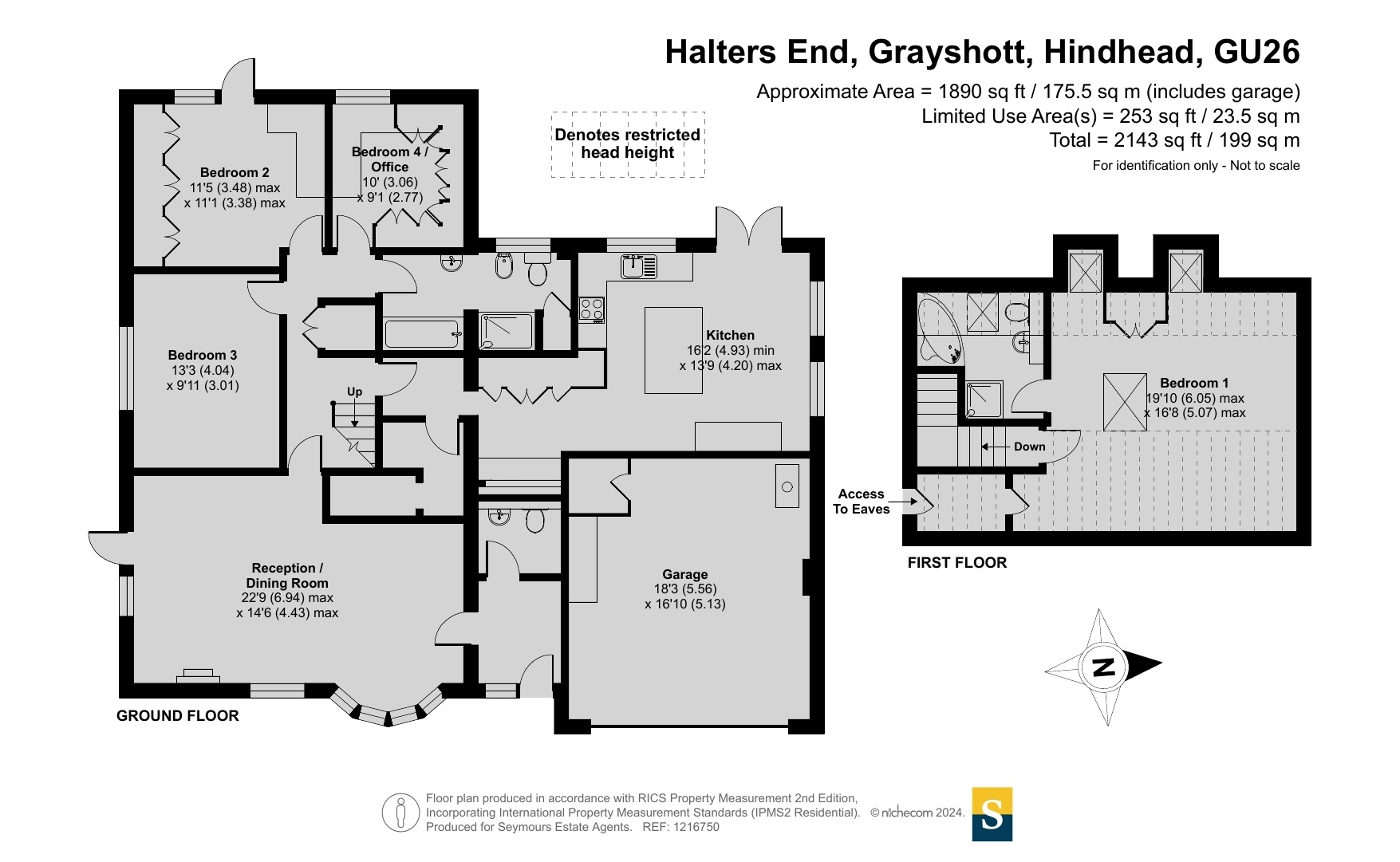4 Bedroom Detached Bungalow for sale in Hindhead
Superb chalet bungalow situated in a very popular village location between the National Trust woodlands of Waggoners Wells and The Golden Valley.
Offered to the market with no onward chain.
This home has been beautifully cared for, and this is evident from the moment you step up to it, a level front garden, with neat and tidy lawn and attractive floral borders. Flanking this is a driveway offering parking leading up to a large garage with up and over door.
The front door opens into a welcoming entrance hall with cloakroom. You then enter a large L-shaped open plan sitting/dining room, which enjoys a double aspect; an east facing bay window and a south facing door out onto a paved terrace, ideal for catching the evening sun.
The kitchen/breakfast room is generous with plenty of drawer and cupboard storage, plus integrated double oven and gas hob. There is plenty of space for a breakfast table in front of patio doors opening onto the rear garden. An arch approaching the kitchen separates a utility area with additional storage as well as a walk in store cupboard. Additionally there is a door from the kitchen to an inner lobby and the garage.
There are two/three bedrooms on the ground floor. The main bedroom benefits from extensive built in wardrobes and a door opening onto the garden. The second is a double bedroom while the third bedroom has been used as an office and has built in furniture in situ.
Stairs then lead up to the first floor which is given over to a large double master bedroom, which benefits from an en suite bathroom with both bath and separate shower, and a walk in wardrobe with further access to eaves storage.
The accommodation is particularly generous and viewing is highly recommended to appreciate all the space on offer.
This home has been beautifully cared for, and this is evident from the moment you step up to it, a level front garden, with neat and tidy lawn and attractive floral borders. Flanking this is a driveway offering parking leading up to a large garage with up and over door.
The front door opens into a welcoming entrance hall with cloakroom. You then enter a large L-shaped open plan sitting/dining room, which enjoys a double aspect; a south facing bay window and a west facing door out onto a paved terrace, ideal for catching the evening sun.
The kitchen/breakfast room is generous with plenty of drawer and cupboard storage, plus integrated double oven and gas hob. There is plenty of space for a breakfast table in front of patio doors opening onto the rear garden. An arch approaching the kitchen separates a utility area with additional storage as well as a walk in store cupboard. Additionally there is a door from the kitchen to an inner lobby and the garage.
There are two/three bedrooms on the ground floor. The main bedroom benefits from extensive built in wardrobes and a door opening onto the garden. The second is a double bedroom while the third bedroom has been used as an office and has built in furniture in situ.
Stairs then lead up to the first floor which is given over to a large double master bedroom, which benefits from an en suite bathroom with both bath and separate shower, and a walk in wardrobe with further access to eaves storage.
The accommodation is particularly generous and viewing is highly recommended to appreciate all the space on offer.
This property enjoys generous gardens which extend around the rear and side. They are predominantly laid to lawn with mature and well established borders. There are two patio areas enjoying the sun (or shade) to be enjoyed throughout the day, and a summerhouse tucked away in one corner.
Tenure: Freehold
EPC Rating: D
Council Tax Band: F (Correct at time of publication and is subject to change following a council revaluation after a sale)
Services: The property has mains water, electricity, gas fired central heating to radiators and mains drainage.
Broadband and Mobile services: Visit checker.ofcom.org.uk
Location: Halters End is a quiet residential road of detached bungalows, in a neighbourhood where immense pride is taken. Location wise it is towards the edge of the village, close to the sports field and National Trust land at Waggoners Wells, Ludshott Common and The Golden Valley. That being said, within a short walk is Applegarth restaurant, deli and farm shop, and all of Grayshott's shops and services are within a comfortable walk, and for those that need it there is a bus service on the main road taking you into Grayshott and on into either Haslemere or Farnham.
Grayshott is a thriving, award winning village situated on the Surrey/Hampshire border, surrounded by National Trust woodlands, offering a wealth of individual shops and services which include; Post Office, village pub, social club, restaurants, cafes & takeaways, 2 small supermarkets, butcher, greengrocer, ironmonger, chemist, doctors, dentists, sports field with pavilion and tennis club.
The village school incorporates both infants and juniors, whilst there are a large number of private schools and preschools.
The larger towns of Haslemere and Farnham are within 5 miles and 10 miles respectively, offering high street shopping and main line rail connections to London in less than an hour. Access to the A3 is easy, with motorway style connections to London, the South coast and both principal Airports.
Important Information
- This is a Freehold property.
Property Ref: 435472_GRA240311
Similar Properties
Grayshott, Hindhead, Hampshire, GU26
3 Bedroom Semi-Detached House | Guide Price £785,000
Charming Edwardian Semi-detached house in the heart of the village, on a quiet lane within walking distance of shops, am...
Grayshott, Hindhead, Surrey, GU26
4 Bedroom Detached Bungalow | Guide Price £780,000
A carefully extended 3/4 bedroom detached bungalow within level enclosed gardens which enjoys a superb outbuilding and o...
5 Bedroom Detached House | Guide Price £775,000
PLOT 1 - SanibelBRAND NEW AND READY FOR OCCUPATION - NO CHAINOne of only 4 new houses on Eddeys Lane a quiet no through...
Grayshott, Hindhead, Hampshire, GU26
3 Bedroom Detached Bungalow | Guide Price £799,950
An exceptionally well presented detached two bedroom bungalow with a beautifully landscaped and well stocked level rear...
5 Bedroom Detached House | £799,995
A deceptively spacious home offering 2,504 sq ft of accommodation including garage and outbuildings, and sitting on a qu...
Grayshott, Hindhead, Hampshire, GU26
3 Bedroom Detached Bungalow | Guide Price £800,000
MARKETED USING OUR DISCREET SERVICE - PLEASE REGISTER FOR SIMILAR PROPERTIES.Central village locationStunning gardens

Seymours Grayshott (Grayshott)
Headley Road, Grayshott, Hampshire, GU26 6LD
How much is your home worth?
Use our short form to request a valuation of your property.
Request a Valuation
