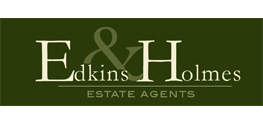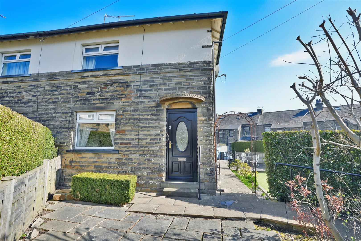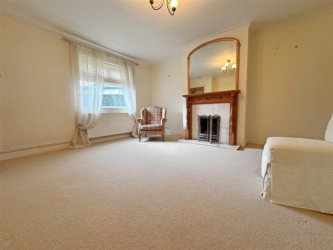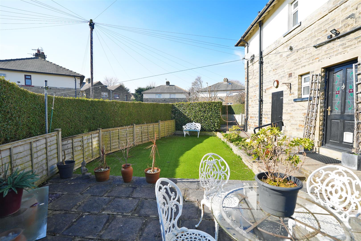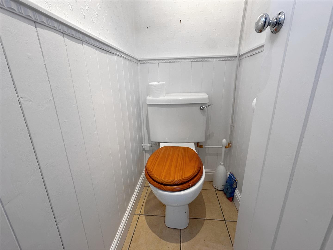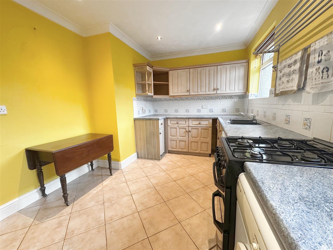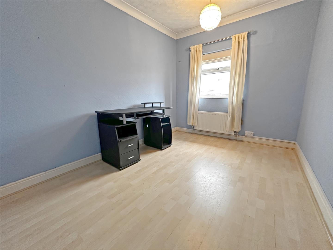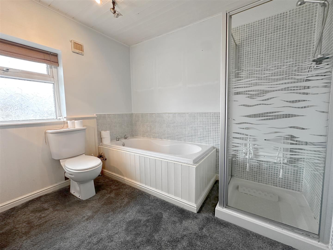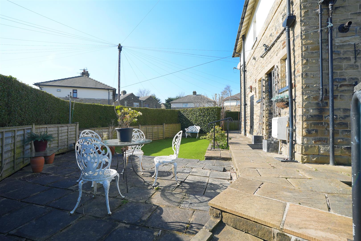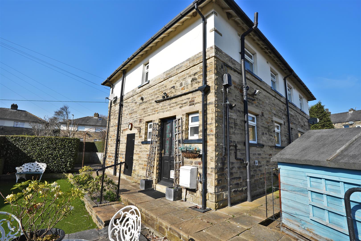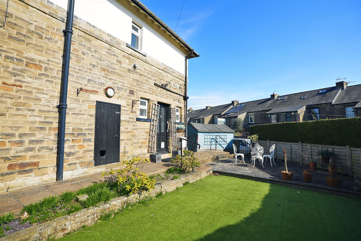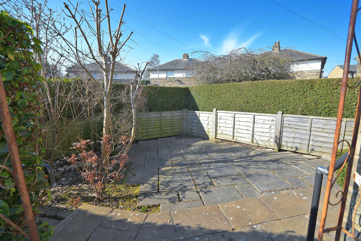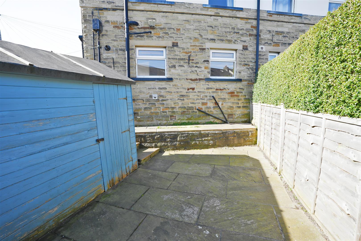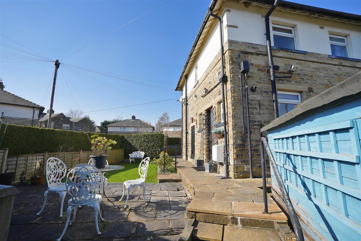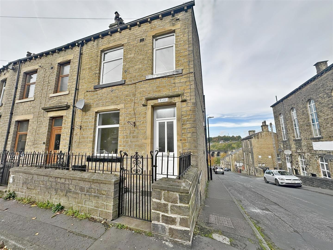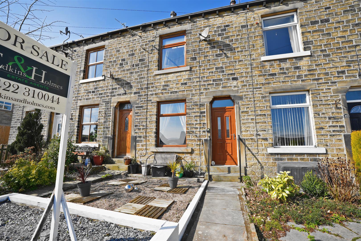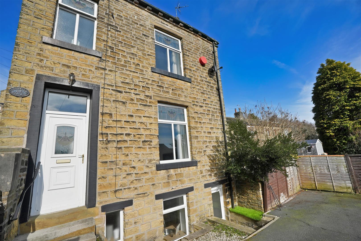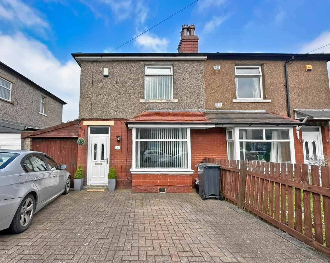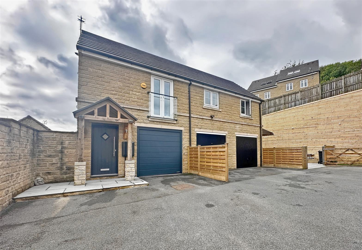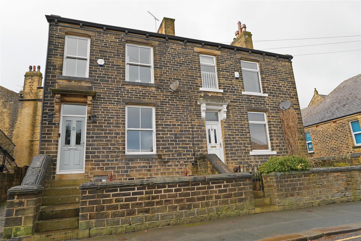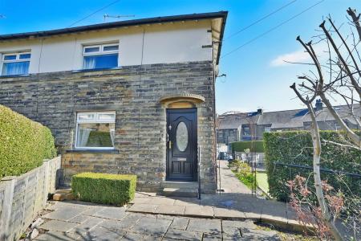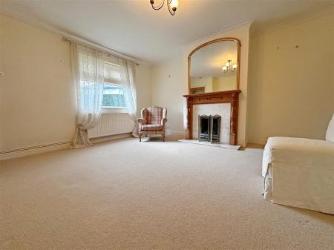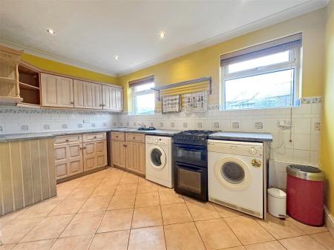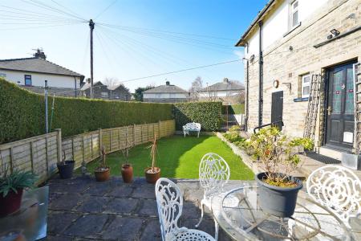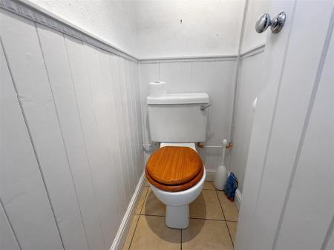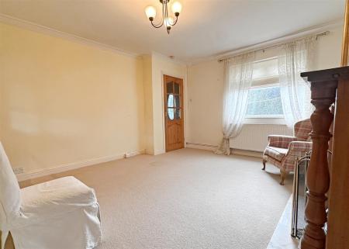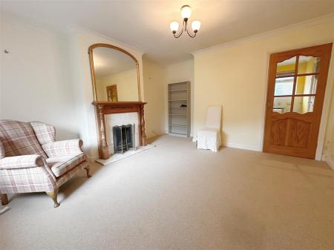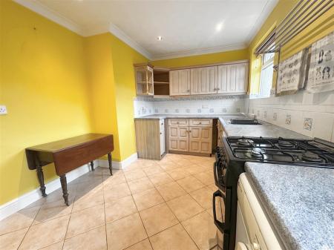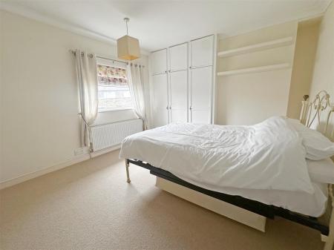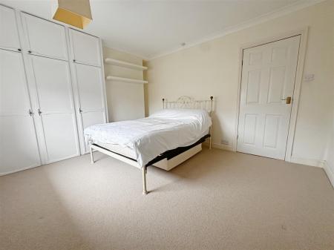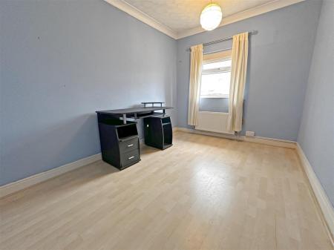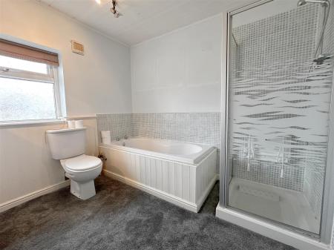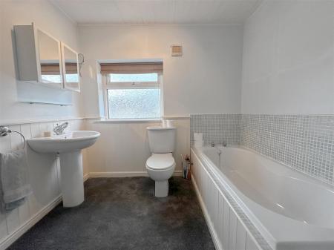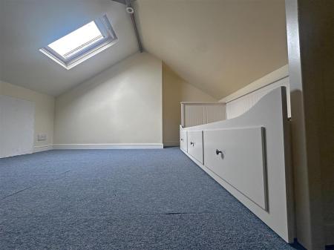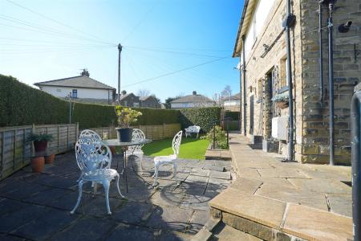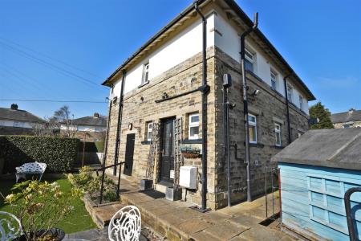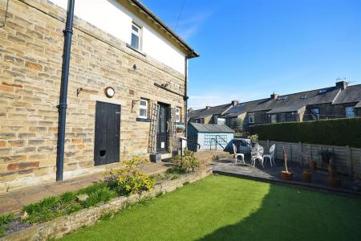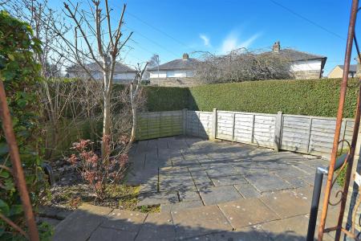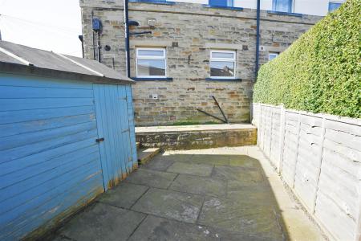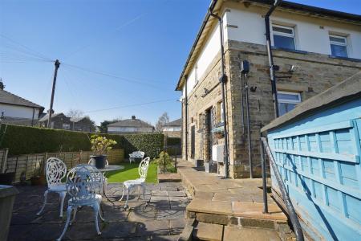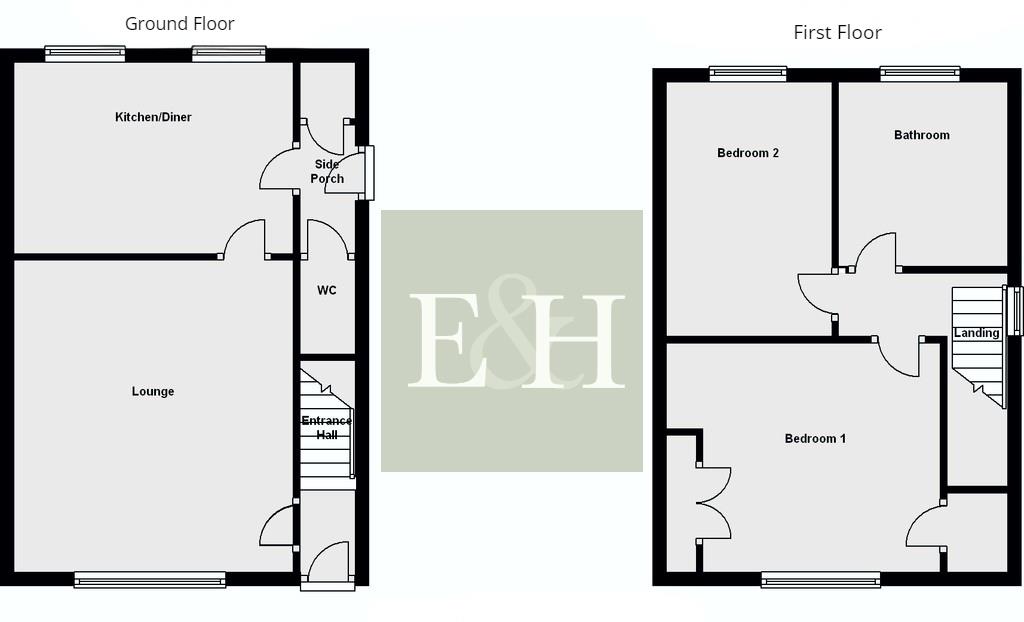- A Delightful Semi-Detached House
- Two Well Proportioned Bedrooms
- Four Piece Bathroom
- Provides A Sense Of Privacy
- Part Of A Friendly Community
2 Bedroom Semi-Detached House for sale in Hipperholme
***NO ONWARD CHAIN***
A delightful, two bedroom, semi-detached house located on Waverley Crescent in the thriving village of Hipperholme. This property boasts a light and airy reception room, perfect for relaxing or entertaining guests. With two well proportioned bedrooms, there is ample space for a small family or guests to stay over. The house features a four piece bathroom, ensuring convenience and comfort for all residents. The attic has a Velux window and has been plastered and carpeted.
The semi-detached style provides a sense of privacy while still being part of a friendly community. Whether you're looking for a starter home or a cosy place to downsize, this house offers a perfect blend of comfort and functionality.
Waverley Crescent is known for its pleasant surroundings and friendly atmosphere, making it an ideal location for those seeking a peaceful lifestyle. The village of Hipperholme itself offers a range of amenities including shops, schools, and parks, all within easy reach of this lovely property.
Side Entrance Vestibule - Cupboard housing boiler (FSH). Tiled flooring. Single glazed wooden door to side elevation.
Cloakroom - Low flush W.C. UPVC double glazed window to side elevation.
Entrance Hall - Radiator. Wooden door to front elevation.
Lounge - 4.086 x 4.113 (13'4" x 13'5") - Coal effect, living flame gas fire. Radiator. UPVC double glazed window to front elevation.
Dining Kitchen - 2.852 x 4.062 (9'4" x 13'3") - Fitted kitchen with wall and base units. Stainless steel one and a half bowl sink. Gas cooker point. Plumbing for washing machine. Radiator. Two UPVC double glazed windows to rear elevation.
Landing - Stairs leading from entrance hall. Loft access via pull down ladder. UPVC double glazed window to side elevation.
Bedroom One - 3.387 x 3.759 (11'1" x 12'3") - Fitted wardrobes. Two cupboards. Radiator. UPVC double glazed window to front elevation.
Bedroom Two - 3.672 x 2.484 (12'0" x 8'1") - Radiator. UPVC double glazed window to rear elevation.
Bathroom - 2.678 x 2.522 (8'9" x 8'3") - Wash hand basin. Low flush W.C. Bath. Separate shower cubicle. Radiator. UPVC double glazed window to rear elevation.
Attic Room - Accessed via pull down ladder. Plastered and carpeted. Velux window.
Parking - Removal of fence panel will enable driveway parking to the rear (drop kerb to rear).
Rear Garden - Low maintenance patio and artificial lawn garden to three sides. Shed.
Council Tax Band - B
Location - To find the property, you can download a free app called What3Words which every 3 metre square of the world has been given a unique combination of three words.
The three words designated to this property is: latter.popped.behave
Disclaimer - DISCLAIMER: Whilst we endeavour to make our sales details accurate and reliable they should not be relied on as statements or representations of fact and do not constitute part of an offer or contract. The Seller does not make or give nor do we or our employees have authority to make or give any representation or warranty in relation to the property. Please contact the office before viewing the property to confirm that the property remains available. This is particularly important if you are contemplating travelling some distance to view the property. If there is any point which is of particular importance to you we will be pleased to check the information for you. We would strongly recommend that all the information which we provide about the property is verified by yourself on inspection and also by your conveyancer, especially where statements have been made to the effect that the information provided has not been verified.
We are not a member of a client money protection scheme.
Property Ref: 9878964_33404627
Similar Properties
Green Lane, Greetland, Halifax
4 Bedroom End of Terrace House | £185,000
A deceptively spacious three/four bedroom family home within easy walking distance of the heart of West Vale and all the...
Ashfield Road, Greetland, Halifax
2 Bedroom Terraced House | £185,000
Charming Stone-Built Two Bedroom Mid-Terrace in GreetlandNestled in the heart of Greetland, this delightful stone-built...
2 Bedroom Detached House | £182,500
Welcome to Lindwell, Grettland - a charming location that could be the perfect setting for your new home! This delightfu...
Stanley Road, Ainley Top, Huddersfield
2 Bedroom Semi-Detached House | Offers Over £190,000
A well presented, two bedroom, semi detached property on the outskirts of Huddersfield with convenient access to the M62...
2 Bedroom House | £190,000
An immaculately presented, two bedroom, freehold apartment with garage and garden in the popular Fountain Head village s...
2 Bedroom Semi-Detached House | £195,000
In the popular village of Greetland is this well-presented semi-detached house offers a delightful blend of comfort and...
How much is your home worth?
Use our short form to request a valuation of your property.
Request a Valuation
