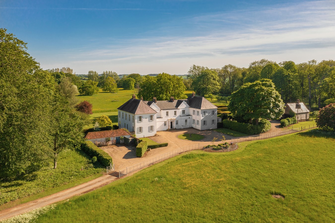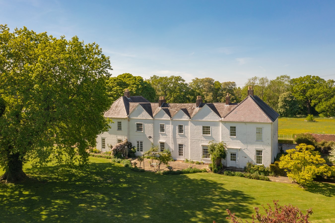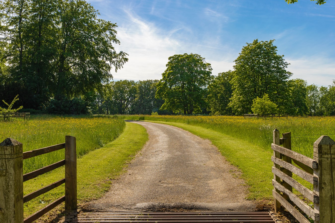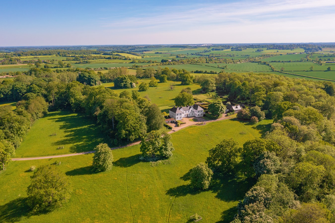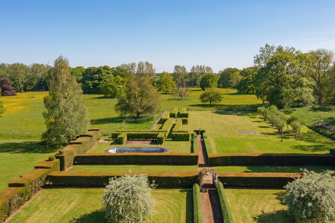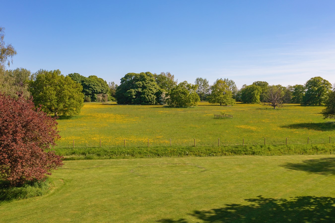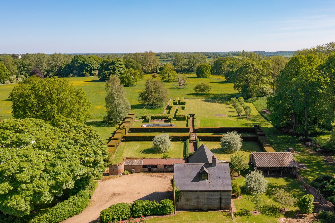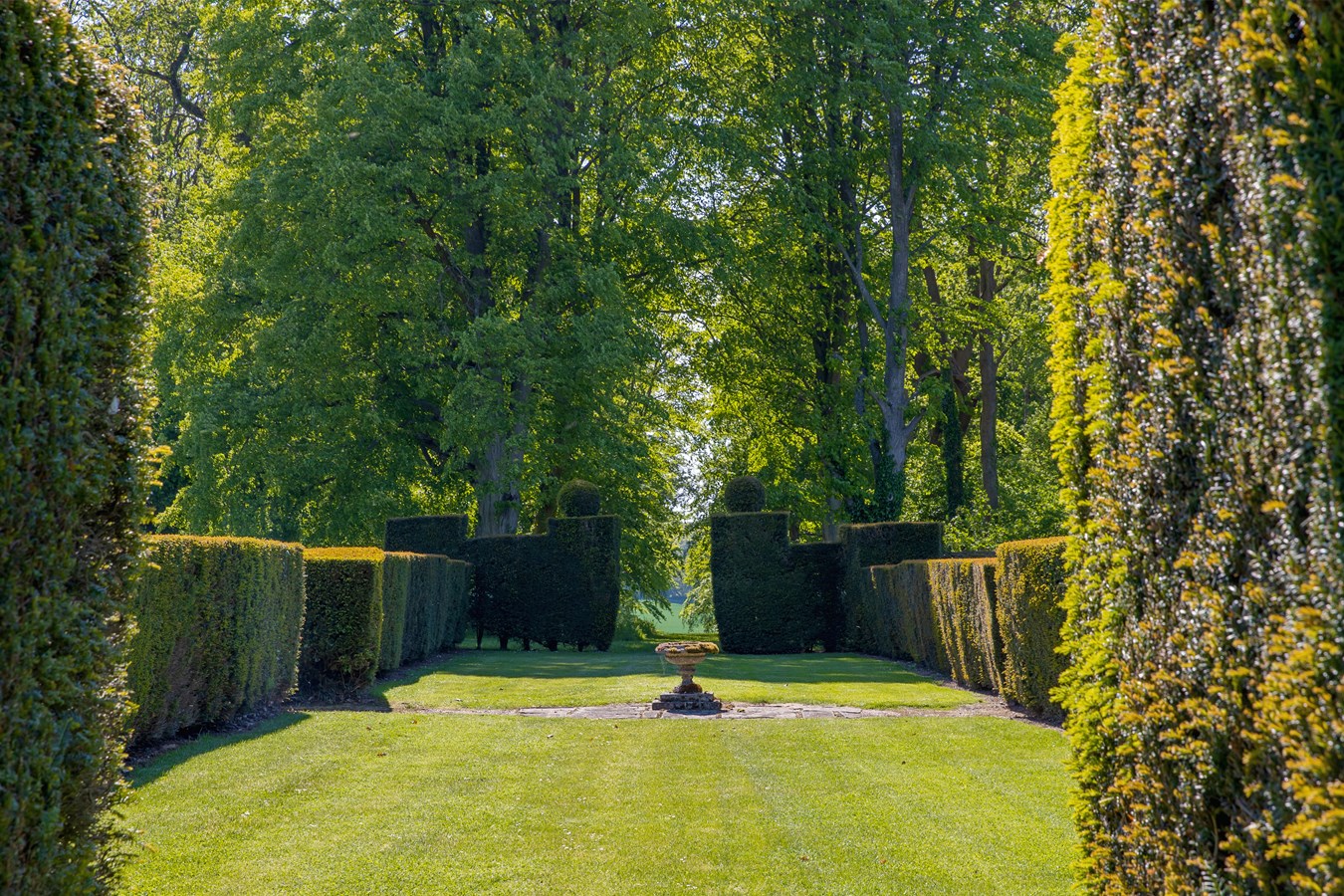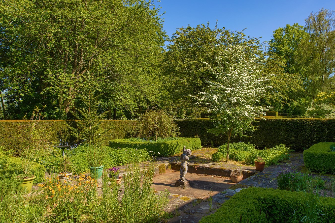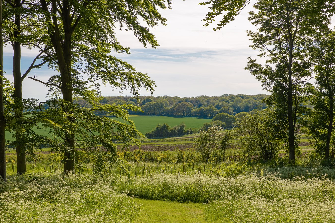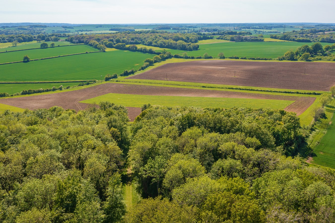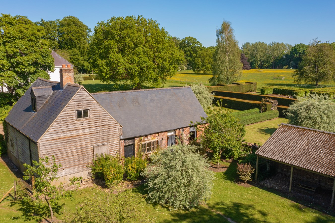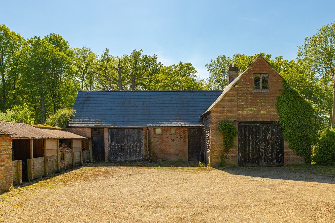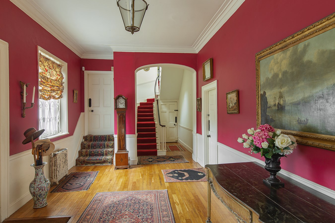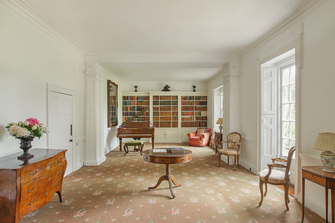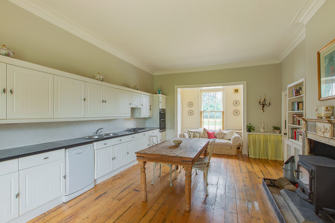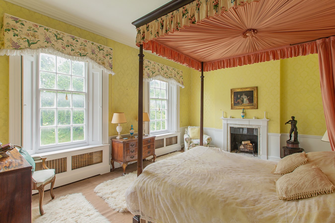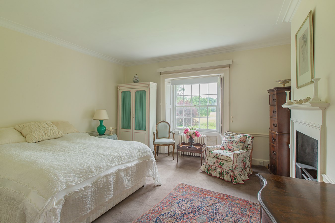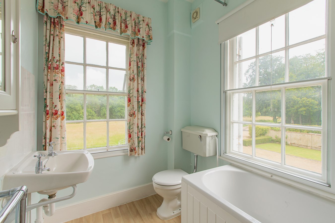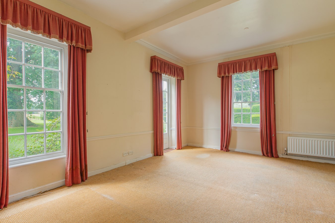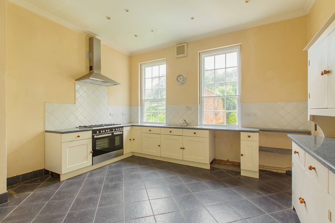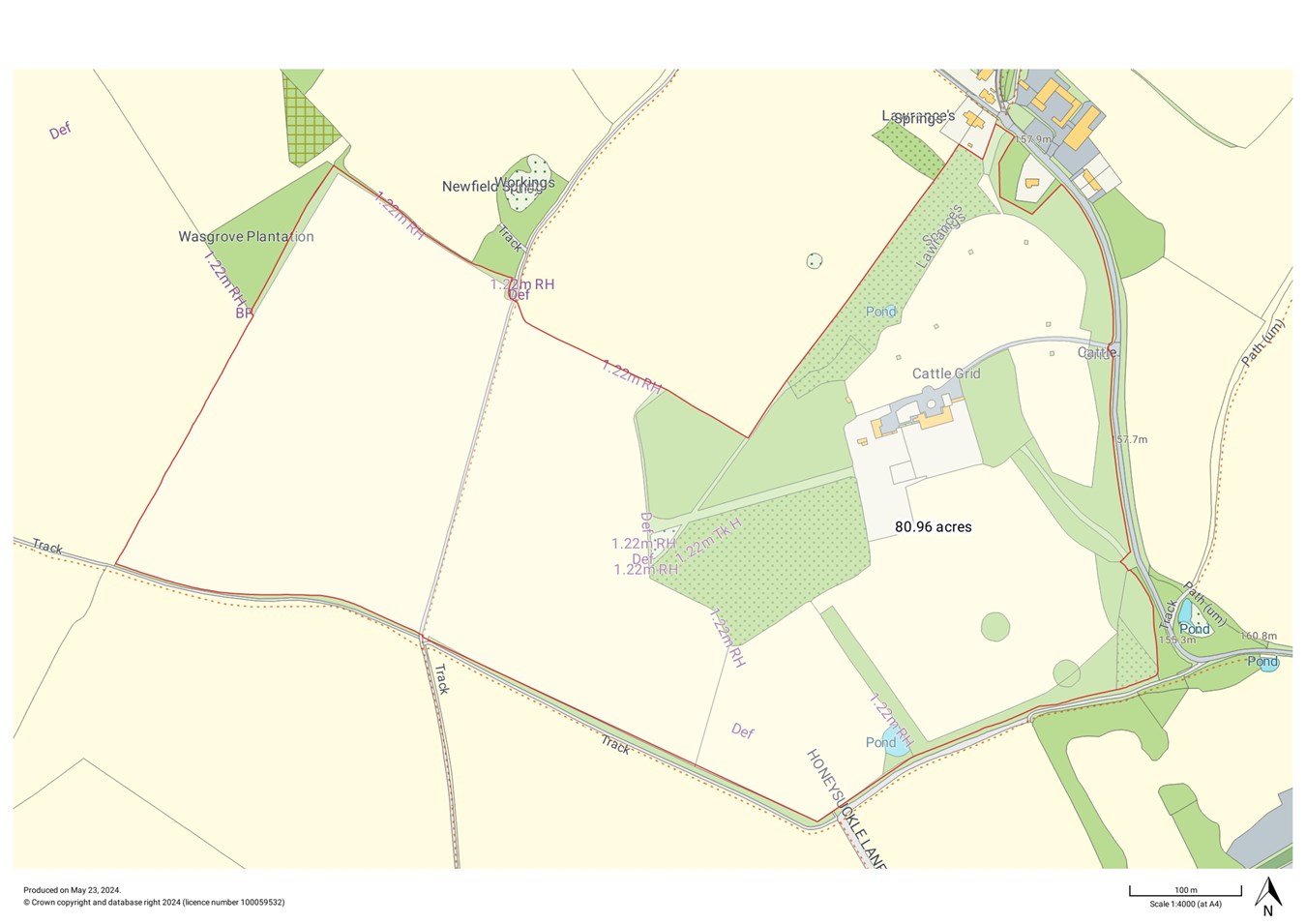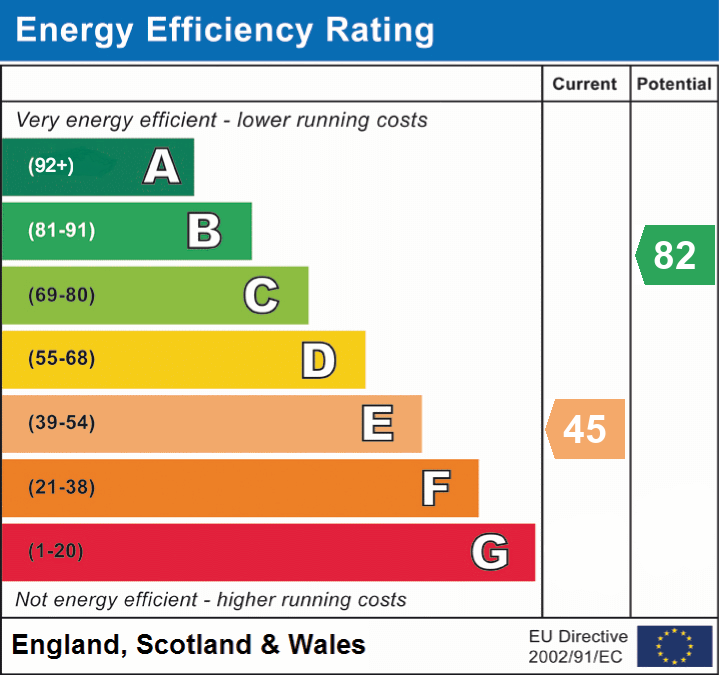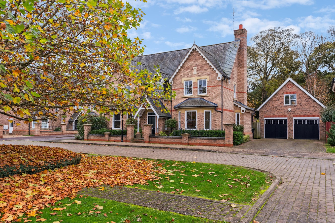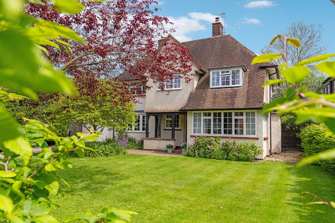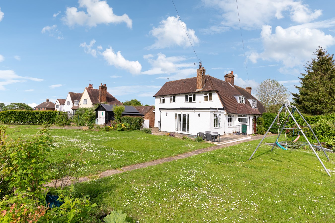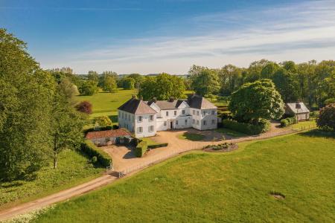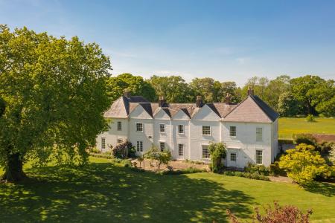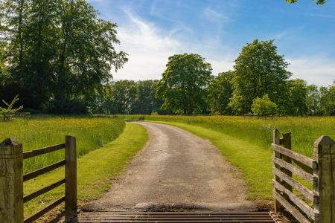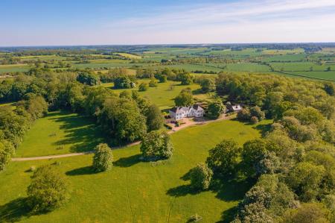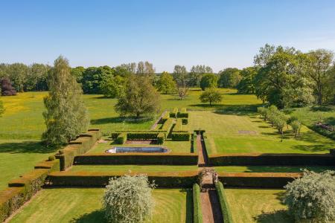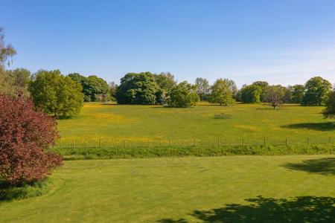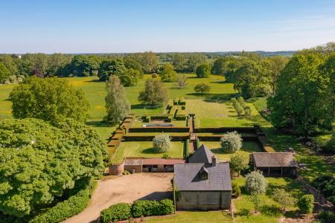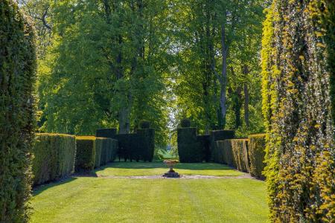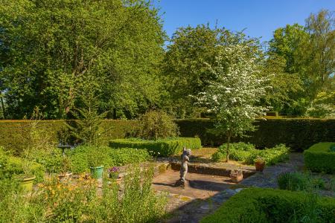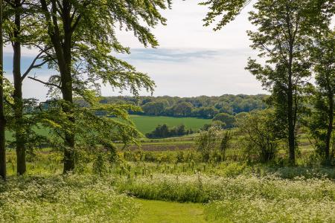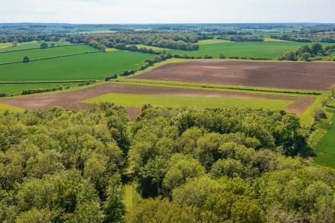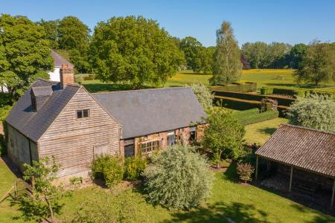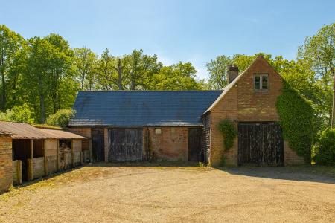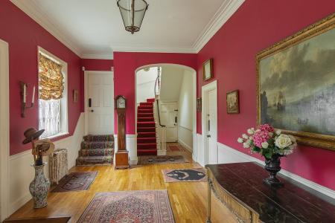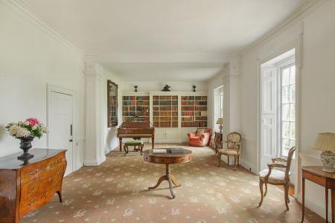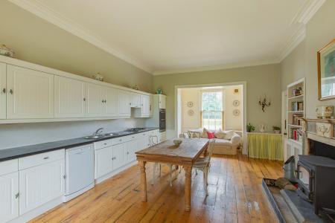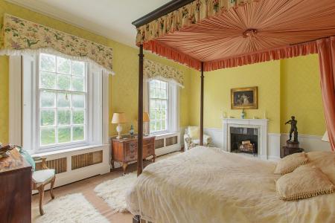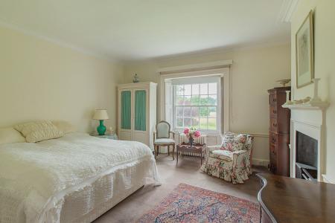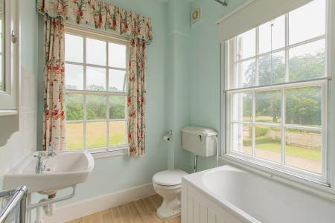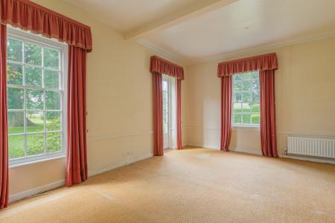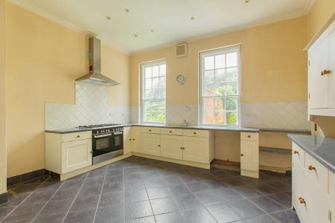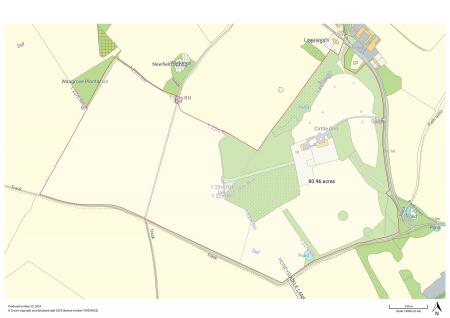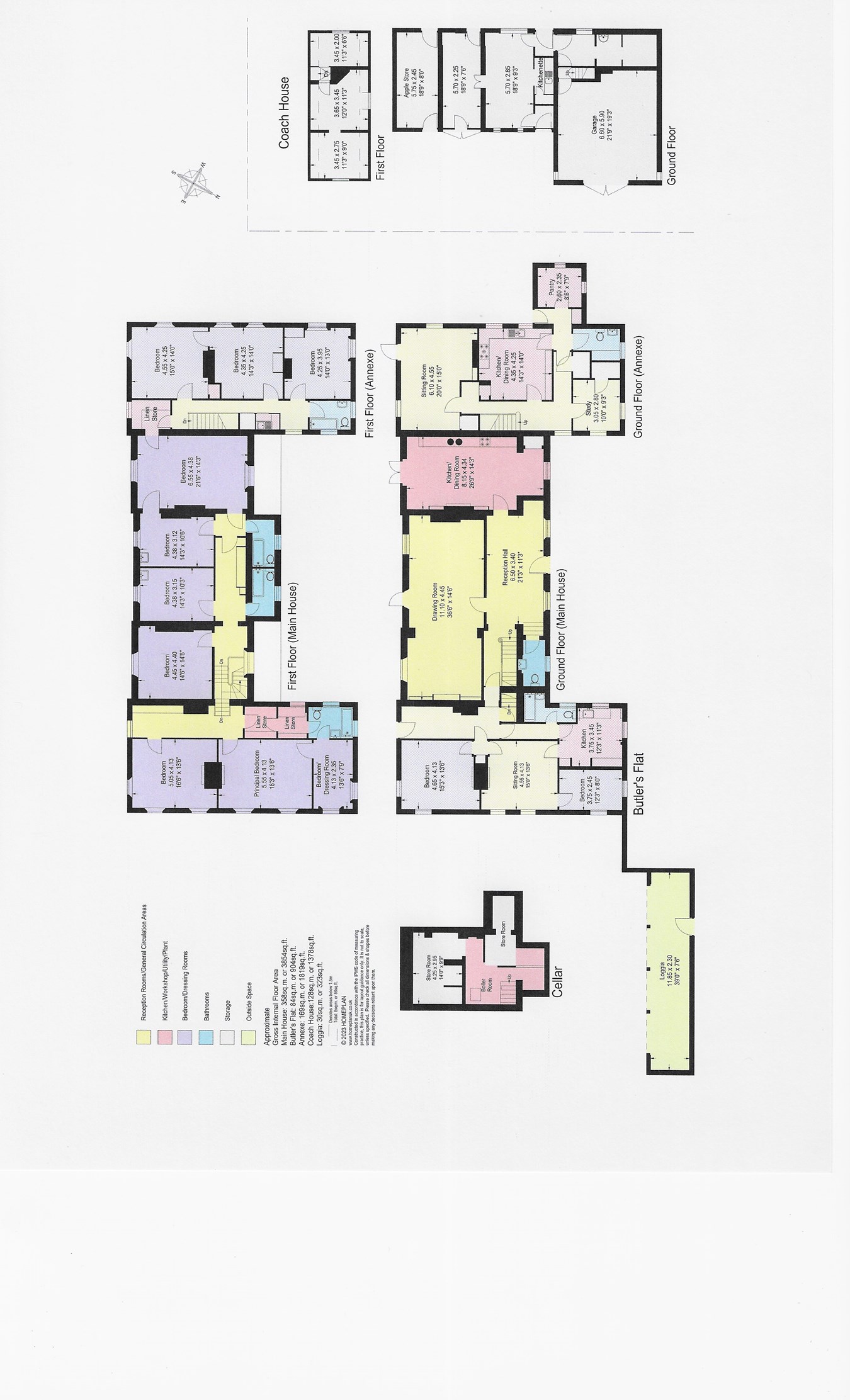- HISTORIC COUNTRY HOUSE SET IN 81 ACRES
- NINE / TEN BEDROOMS & FIVE BATHROOMS
- FIVE / SIX RECEPTION ROOMS
- FORMAL LANDSCAPED GARDENS
- PRIVATE GATED DRIVEWAY
- SEPARATE 128 sq M COACH HOUSE
- ENORMOUS POTENTIAL FOR REDEVELOPMENT STC
- JUST 3.6 MILES TO THE MARKET TOWN OF HITCHIN
- PICTURESQUE AND WELL SERVED VILLAGE LOCATION
- CHAIN FREE PURCHASE
10 Bedroom Country House for sale in Hitchin
Lane & Bennetts, in association with Fisher German present "Clouds Hill"
A leafy country lane winds itself through the Hertfordshire Countryside, rising through beautiful pastureland, approximately 0.8m from Great Offley to arrive at the charming home known as “Clouds Hill”. Built originally as the Village Vicarage in the 1700’s, it was acquired by the 1st Baron Lord Lloyd of Dolobran in 1935, and this FREEHOLD residence has remained in the family ever since.
The handsome property retains much original character and period nuances and offers 611 Sq. m / 6577 Sq. ft of flexible accommodation which can be improved and upgraded to provide a superb family home, suitable for multi generational families, or perhaps part business use (subject to any consents). It is worthy of note that this fine property is not a listed home, nor one of special interest so no overbearing consents or permissions above local authority principals would be needed.
The property is currently divided into three units. To the East aspect the self contained ground floor accommodation, known as “Butlers Flat” offers a kitchen, bathroom, sitting room and two bedrooms.
To the Western aspect the more substantial two storey “The annexe” was separated from the main building with simple stud walling to offer a 20ft sitting room, large kitchen diner plus pantry room, study and bathroom, while the first floor above has three large bedrooms and a further bathroom.
In the middle of the house (the largest self-contained dwelling) a stepped portico entrance opens to the large reception hall with its original wood flooring, and ahead lies the elegant drawing room where ones eyes are drawn through the panoramic windows and tall French door to the rear terrace, astonishing mature tree and pasture land beyond. A sizable open fireplace will warm the cooler evenings, while at the opposite end wide shelving could house books or collections. Also leading from the entrance hall is the substantial kitchen & dining room, once more with Marble fireplace and wood burner. A wide range of base & eye level units still leaves ample room for a large table & chairs. The original wooden staircase carries you to the main dormitory area, with a delightful Principal bedroom which enjoys a dressing room and full en suite bathroom
There is in addition to the main house, the original coaching house, extending to around 1500 sq. ft.(128 Sqm) with its own delightful courtyard and long wood store, which would be ideal for conversion to ancillary accommodation (STP)
THE EXTERIOR
The property is complemented by the bountiful grounds that surround it, Mature parkland totaling 6.9 acres flanks the entrance drive, and there are large expanses of manicured lawns, delightful formal landscaped gardens totaling 3.5 acres that features a series of geometric shaped yew hedging to provide linked Exterior “Rooms” to enjoy the seasonal outdoor life. A quaint but sizable courtyard garden has a covered veranda.
Within the curtilage are a further 18.58 acres of beautiful woodlands, featuring meandering paths for shaded meditative walks. There is a further 15.48 acres of mature pastureland, and 36.47 acres of arable land. With panoramic views of the valley below, you can find an area for a pollen and nectar patch, with wildflowers which supports a flourishing bird & insect life.
THE LOCATION
Offley is a picture-perfect sought-after village with a few facilities, a hairdressers, primary school, and two pubs.
Further afield, just over 3.5 miles lies the very popular market town of Hitchin with its huge range of shops, cafes, bars, restaurants and artisan stores. There is plenty of sports and leisure facilities, and for schools both the highly regarded Hitchin Boys and Hitchin Girls schools are Ofsted outstanding, plus the private school of Kingshott. Nearby Letchworth Garden City also has renowned St. Christophers school, and St. Francis school for Girls.
ROAD, RAIL, AIR
Offley is so convenient for national and international travel. Thameslink trains from Hitchin Station can transport you to London Kings Cross/St. Pancras in around 30 mins, or Cambridge similarly. Trains can travel direct to Gatwick and Brighton, and for overseas travel this property is just 7 miles from London Luton International Airport. The A505 link road can be reached in just over a mile, while Junction 10 M1 is 10 miles, and the A1(M) North & South at J10 is 12.5 miles.
AGENTS NOTES
Fixtures and Fittings
All fixtures, fittings and furniture such as curtains, light fittings, garden ornaments and statuary are excluded from the sale. Some may be available by separate negotiation.
Services
Mains water, electric and drainage are connected, heating is via oil. None of the services or appliances, heating installations, plumbing or electrical systems have been tested by the selling agents. The estimated fastest download speed currently achievable for the property postcode area is around 1000 Mbps (data taken from checker.ofcom.org.uk on 09/05/2024). Actual service availability at the property or speeds received may be different. We understand that the property is likely to have current mobile coverage (data taken from checker.ofcom.org.uk on 09/05/2024). Please note that actual services available may be different depending on the particular circumstances, precise location and network outages.
Rural, Environmental and Woodland Schemes
The property is not subject to any ongoing rural environmental or woodland schemes.
Tenure
The property is to be sold freehold with vacant possession.
Local Authority
North Hertfordshire Council
Council Tax bands :
Main House - G
Annexe - F
Butlers’ Flat - B
Public Rights of Way, Wayleaves and Easements
The property is sold subject to all rights of way, wayleaves and easements whether or not they are defined in this brochure.
Plans and Boundaries
The plans within these particulars are based on Ordnance Survey data and provided for reference only. They are believed to be correct but accuracy is not guaranteed. The purchaser shall be deemed to have full knowledge of all boundaries and the extent of ownership. Neither the vendor nor the vendor’s agents will be responsible for defining the boundaries or the ownership thereof.
VIEWINGS
STRICTLY BY APPOINTMENT through Lane & Bennetts : telephone 01462 671000 email letchworth@laneandbennetts.co.uk
Postcode SG5 3BZ
What3words ///grape.providing.private
Important information
This is a Freehold property.
Property Ref: 5705201_26657367
Similar Properties
Shaftesbury Drive, Fairfield, Hitchin, SG5
5 Bedroom Detached House | £1,120,000
A rare opportunity to acquire a fine property in the sought after enclave of Shaftesbury Drive has arisen. Lane & Bennet...
Cashio Lane, Letchworth Garden City, SG6
4 Bedroom Detached House | Offers in region of £1,050,000
HANDSOME DOUBLE FRONTED DETACHED 1930’S FAMILY HOME SOUGHT AFTER TREE LINED ROAD BEAUTIFUL LANDSCAPED SOUTH EAST FACING...
Halls Green, Weston, Hitchin, SG4
5 Bedroom Semi-Detached House | Guide Price £842,500
Lane and Bennetts are delighted to offer this rarely available amazing five bedroom family home on a substantial plot da...
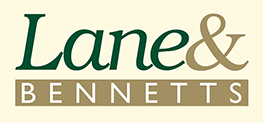
Lane & Bennetts (Letchworth Garden City)
31 Station Road, Letchworth Garden City, Hertfordshire, SG6 3BB
How much is your home worth?
Use our short form to request a valuation of your property.
Request a Valuation
