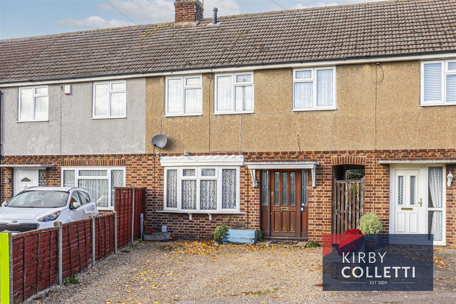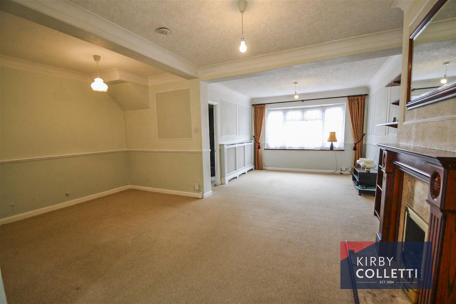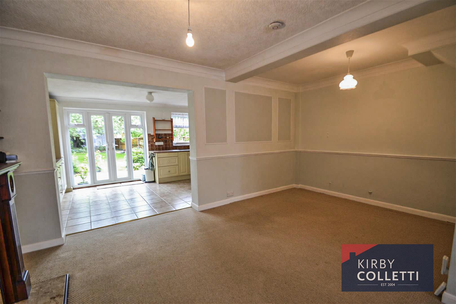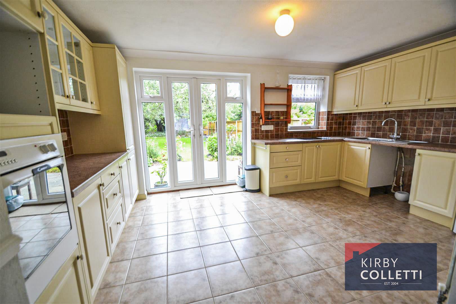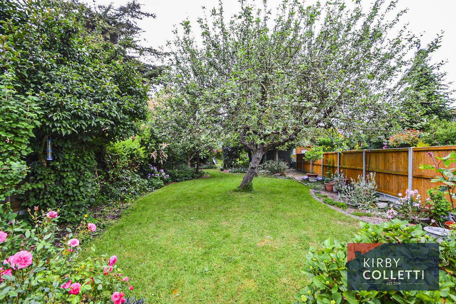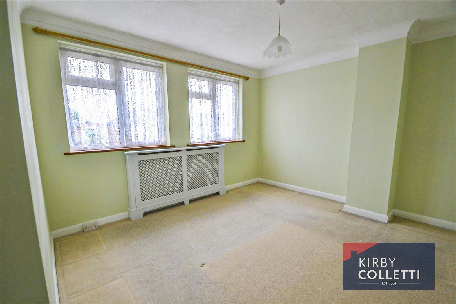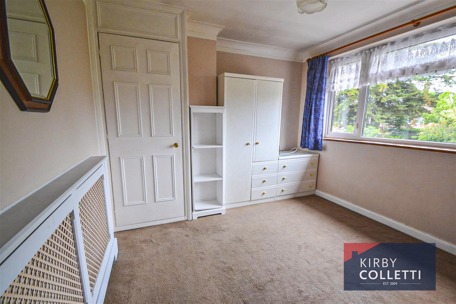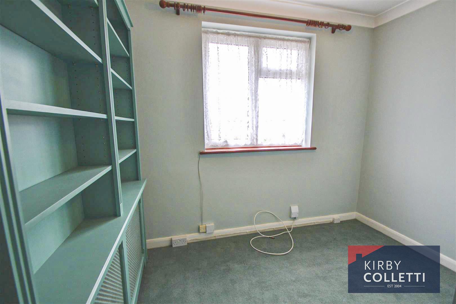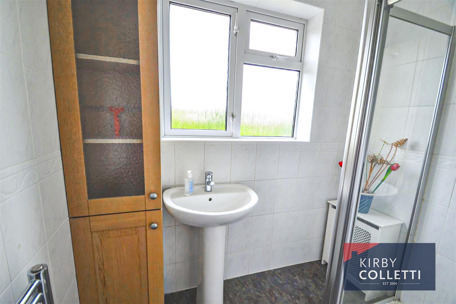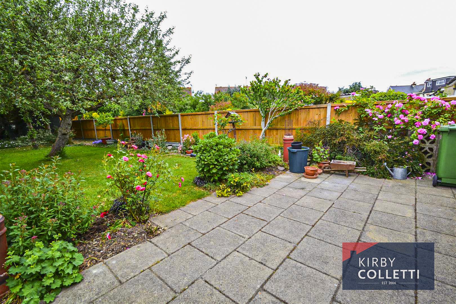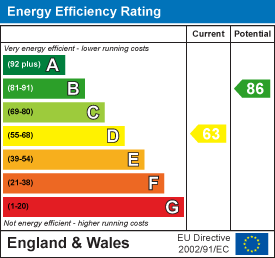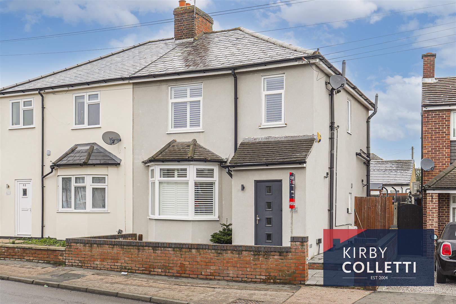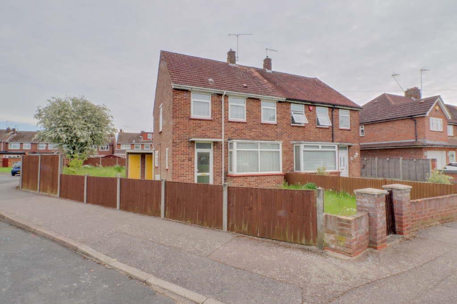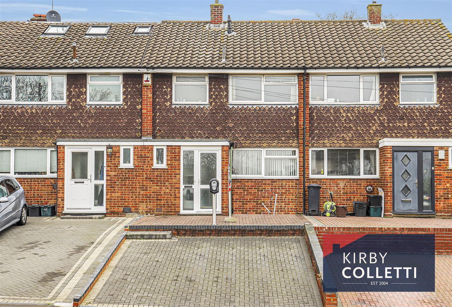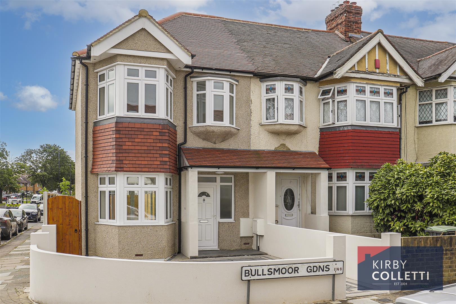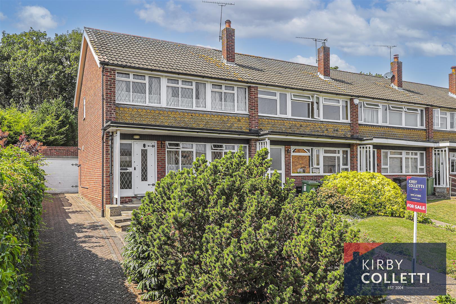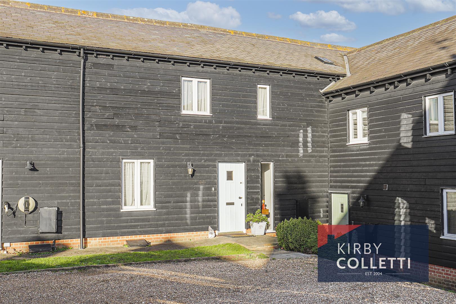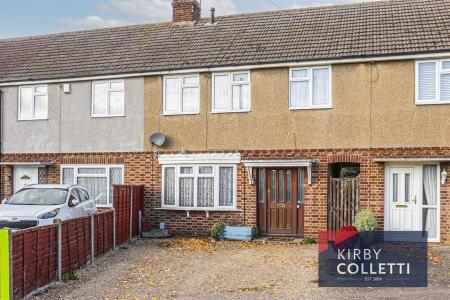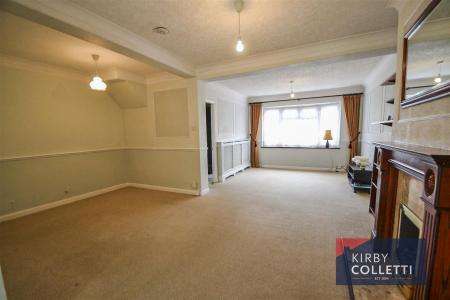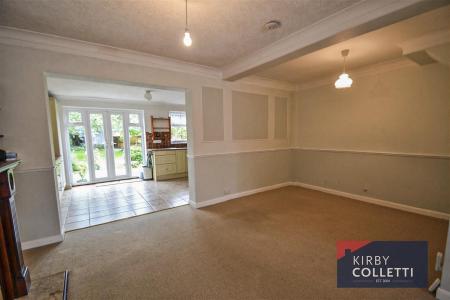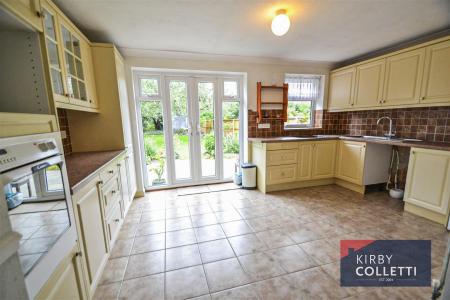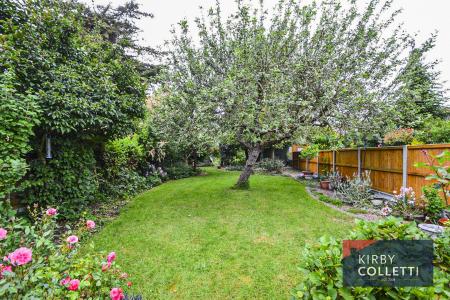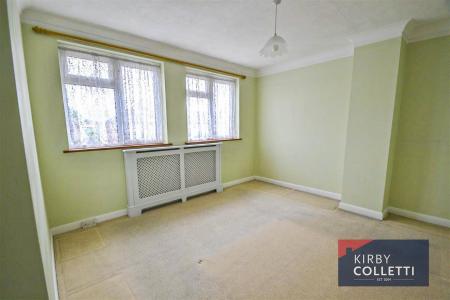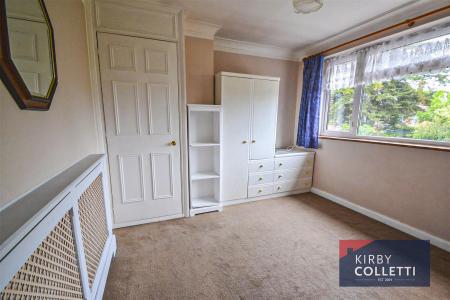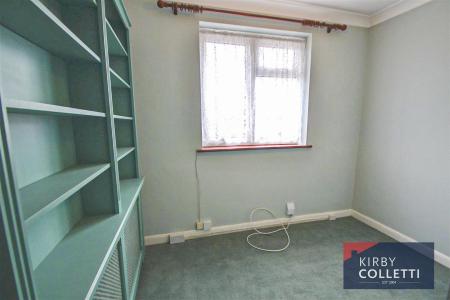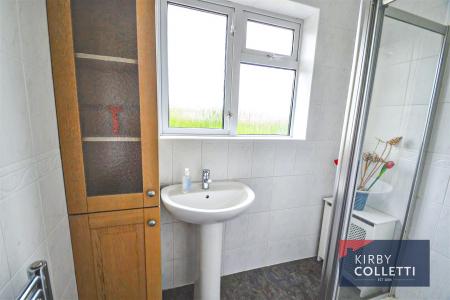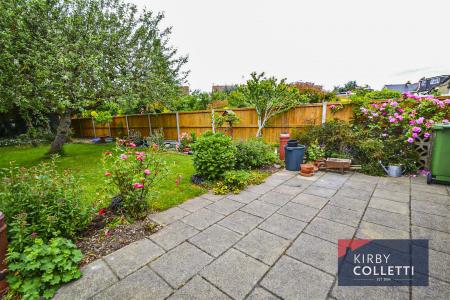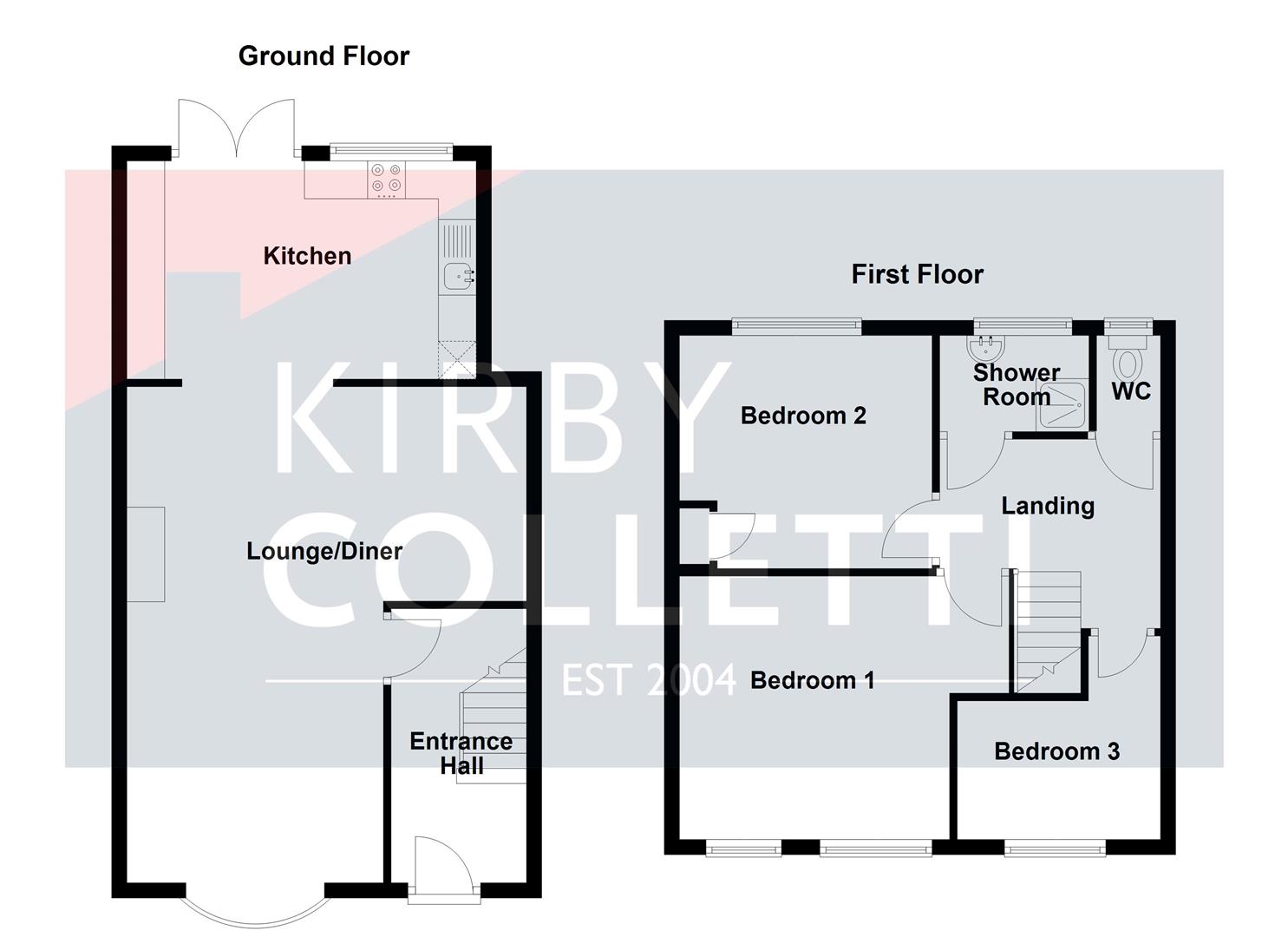- CHAIN FREE
- THREE BEDROOM TERRACED HOME
- 21ft LOUNGE/DINING ROOM
- 15ft KITCHEN
- SHOWER ROOM AND SEPARATE W.C
- OVER 100ft LONG REAR GARDEN
- OFF STREET PARKING
- CLOSE TO RYE HOUSE RAILWAY STATION
3 Bedroom Terraced House for sale in Hoddesdon
**CHAIN FREE** Kirby Colletti are pleased to bring to market this Three Bedroom Terraced Home, conveniently located for John Warner School/Sports Centre, Rye House Railway Station, Local Shops and Hoddesdon Town Centre.
The property features 21ft Lounge/Dining Room, 15ft Kitchen, Shower Room and separate W.C., Rear Garden over 100ft long and Driveway to front providing parking for 2 cars.
Accommodation - Part glazed front door to:
Entrance Hall - 4.27m x 1.80m (14 x 5'11) - Stairs to first floor. Under stairs storage cupboard housing gas and electric meters. Door to:
Lounge/Dining Room - 6.65m x 5.28m max narrowing to 3.40m (21'10 x 17'4 - Front aspect uPVC Double glazed bay window. Radiator. Feature fireplace with inset gas coal effect fire. TV point. Access to:
Kitchen - 4.57m;0.61m x 2.87m (15;2 x 9'5 ) - Rear aspect uPVC double glazed window and door to rear garden. Range of wall and base mounted units. Roll edged work surfaces. Inset single drainer sink unit and mixer tap over. Electric hob. Plumbing for washing machine. Space for fridge/freezer. Built in oven. Radiator. Tiled floor. Coved ceiling.
First Floor - 3.28m x 2.97m (10'9 x 9'9) - Loft Access. Coved ceiling.
Bedroom One - 4.37m x 3.45m (14'4 x 11'4 ) - Front aspect uPVC double glazed window. Radiator. Coved ceiling.
Bedroom Two - 3.35m x 3.05m (11 x 10) - Rear aspect uPVC double glazed window. Radiator. Airing cupboard. Coved ceiling.
Bedroom Three - 2.72m x 2.62m max (8'11 x 8'7 max) - Front aspect uPVC double glazed window.
Shower Room - 2.06m x 1.32m (6'9 x 4'4) - Rear aspect uPVC double glazed window. White suite comprising fully tiled shower cubicle. Pedestal wash hand basin.
Separate W.C - 1.35m x 0.69m (4'5 x 2'3) - Rear aspect uPVC double glazed window. White low level W.C. Coved ceiling.
Outside -
Front Garden - Off street parking for two cars. Tunnel pedestrian access. to rear garden
Rear Garden - Over 100ft long. Patio area, laid to lawn with shrub borders. Shed.
Agent Note - This property is currently tenanted and two months notice will need to be served.
Property Ref: 145638_33504632
Similar Properties
3 Bedroom Semi-Detached House | £434,995
Kirby Colletti are pleased to offer this Three Bedroom Semi Detached House which has been greatly improved by the curren...
Ditchfield Road, Hoddesdon, Hertfordshire
3 Bedroom Semi-Detached House | Offers in excess of £430,000
CHAIN FREE!! A fantastic opportunity to acquire this THREE BEDROOM SEMI DETACHED HOUSE which has an excellent plot with...
St. Augustines Drive, Broxbourne
3 Bedroom Terraced House | £430,000
** CHAIN FREE ** Kirby Colletti are pleased to offer this THREE BEDROOM TERRACE HOUSE located within walking distance to...
Bullsmoor Gardens, Waltham Cross
2 Bedroom End of Terrace House | £475,000
** CHAIN FREE ** Kirby Colletti are pleased to offer this SUPERBLY PRESENTED BRAND NEW TWO DOUBLE BEDROOM END OF TERRACE...
3 Bedroom End of Terrace House | £475,000
** OFFERED CHAIN FREE ** An excellent opportunity to purchase this THREE BEDROOM END OF TERRACE HOUSE which is in need o...
3 Bedroom Terraced House | Offers in excess of £485,000
KIRBY COLLETTI are delighted to market this Three Bedroom Barn Conversion which is presented to an excellent standard th...
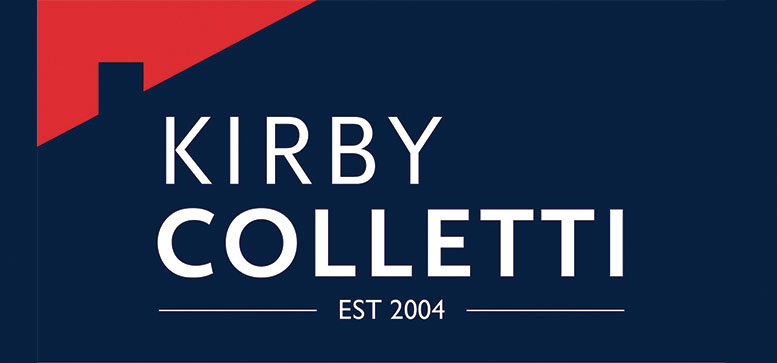
Kirby Colletti Ltd (Hoddesdon)
64 High Street, Hoddesdon, Hertfordshire, EN11 8ET
How much is your home worth?
Use our short form to request a valuation of your property.
Request a Valuation
