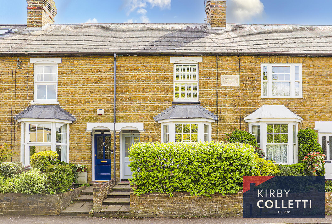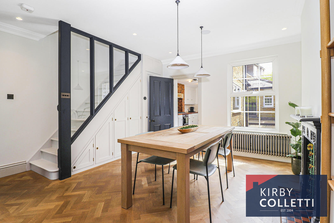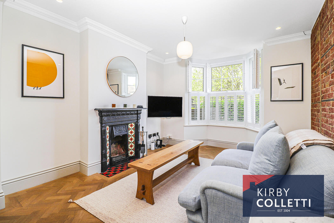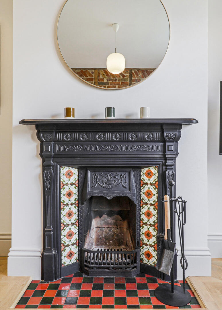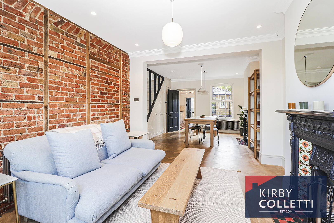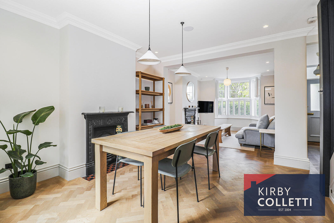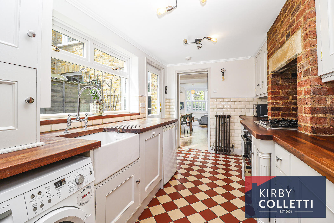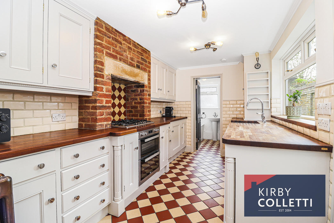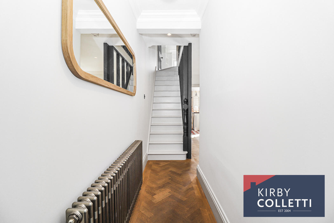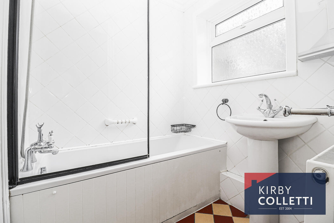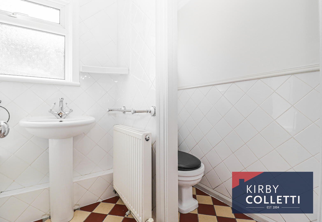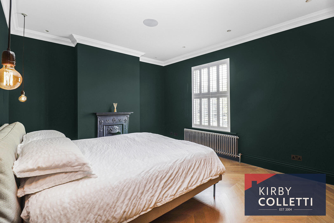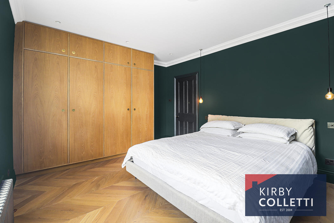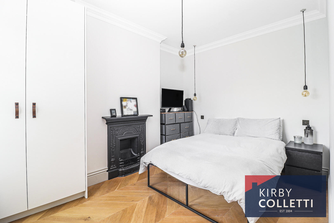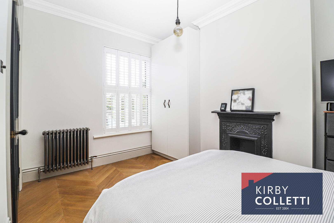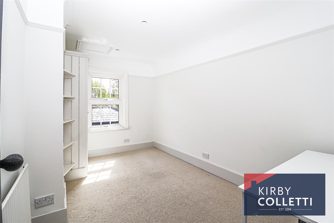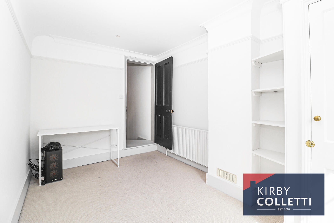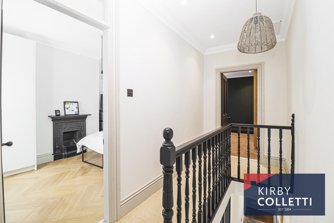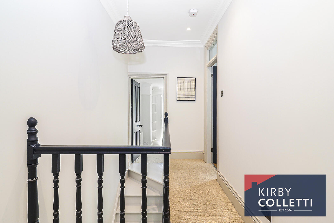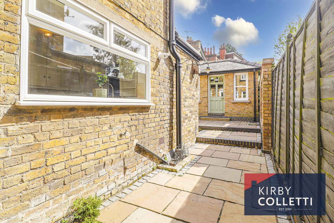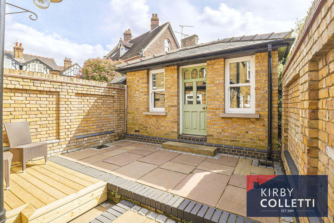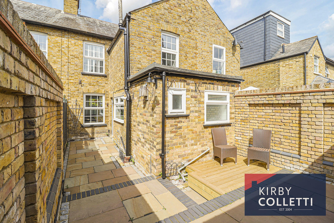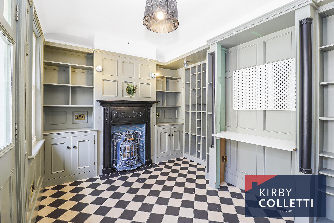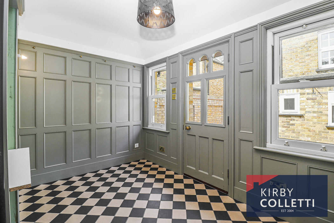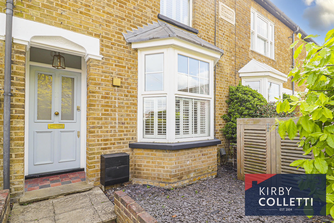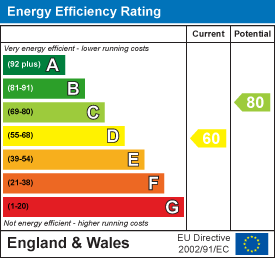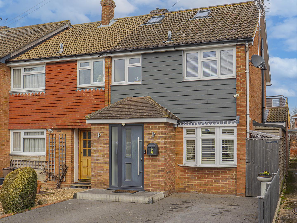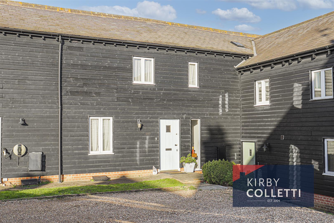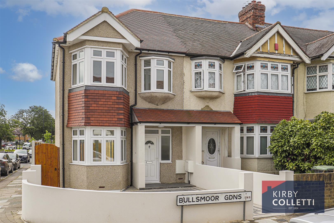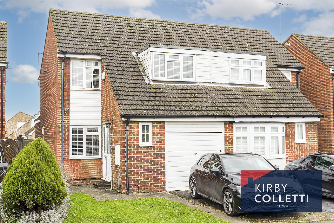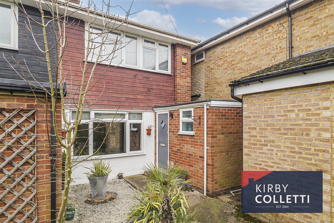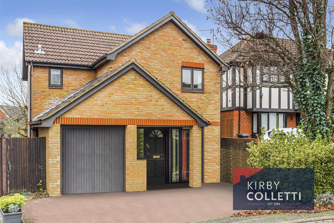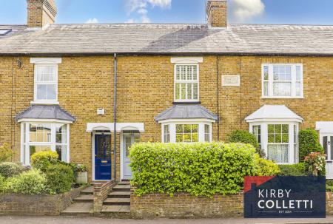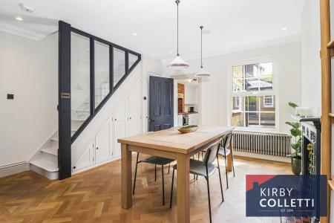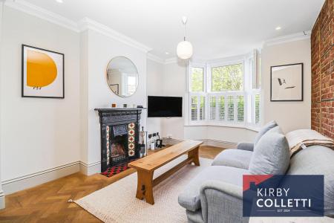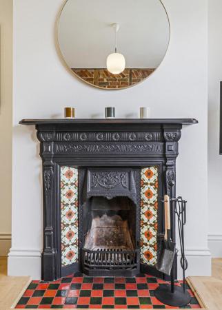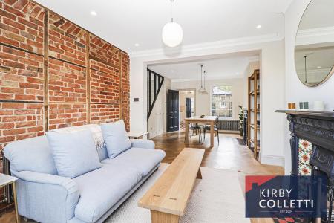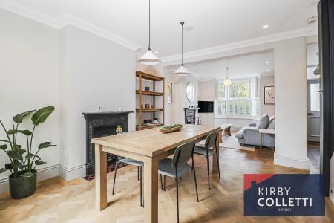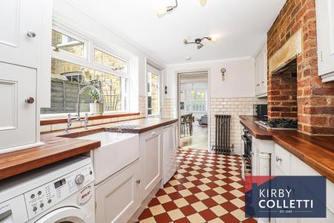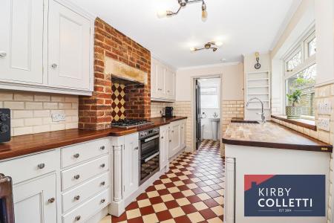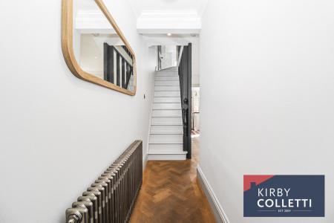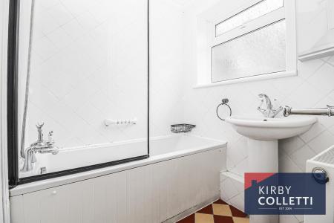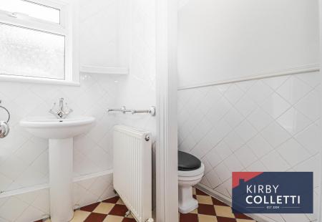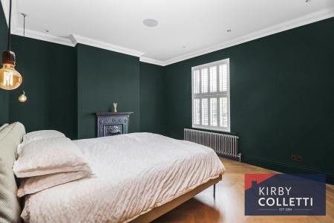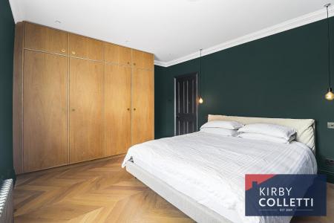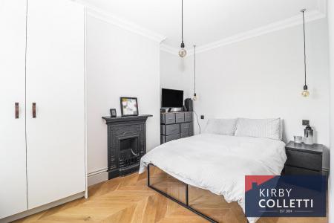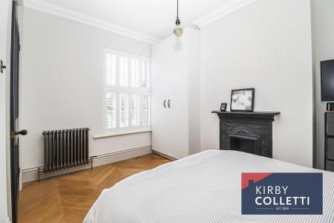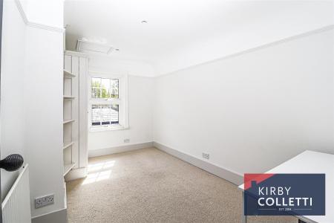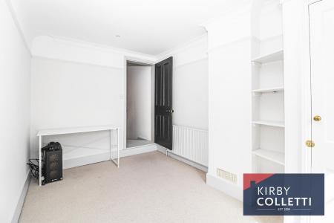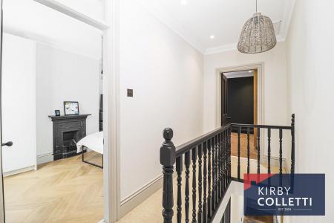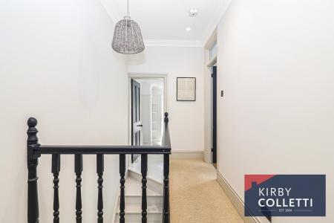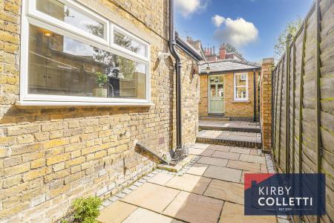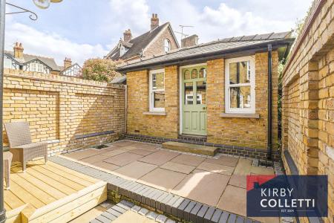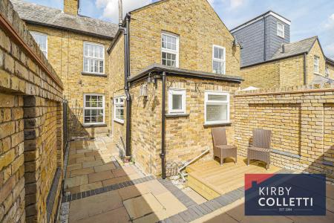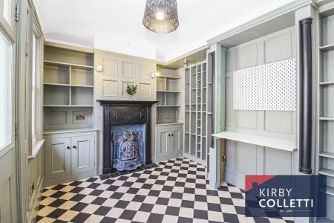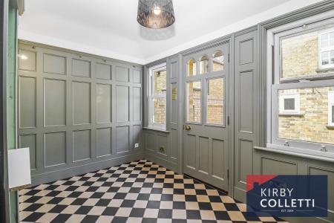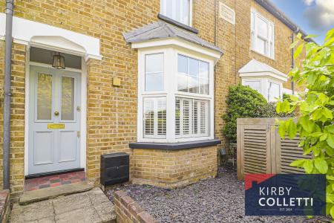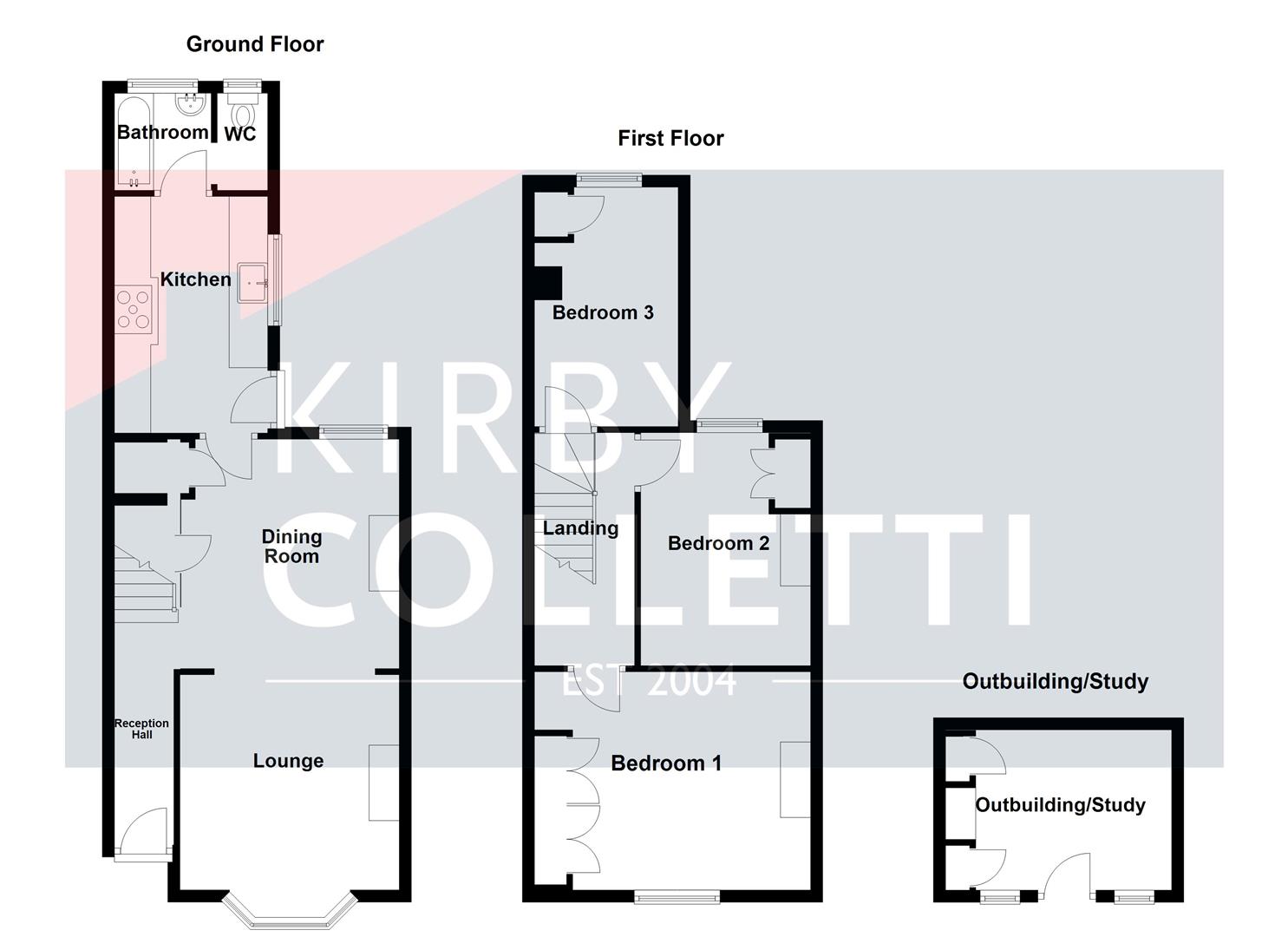- NO UPWARD CHAIN
- BEAUTUFULLY RE FURBISHED & PRESENTED
- THREE DOUBLE BEDROOM VICTORIAN HOUSE
- DINING ROOM
- STUNNING BAY FRONTED LOUNGE
- BESPOKE FITTED 'FRAMED' KITCHEN
- OAK FLOORING
- BRICK BUILT OUTBUILDING/OFFICE
- SOUTH FACING COURTYARD GARDEN
- SHORT WALK TO TOWN & RAILWAY STATION
3 Bedroom Terraced House for sale in Hoddesdon
OFFERED CHAIN FREE !!! KIRBY COLLETTI are delighted to market this truly exceptional THREE DOUBLE BEDROOM VICTORIAN HOUSE. The property has been refurbished by the present owner to an outstanding standard. With high level joinery and skilled craftmanship throughout. Located in this highly desirable position being just a short walk to Hoddesdon Town Centre, Barclay Park , Hoddesdon Town Tennis/Cricket Club and a little over a mile to Broxbourne Railway Station.
Some of the many quality features include Lounge & Dining Room with Oak Flooring and Victorian Fireplaces, Bespoke 'Framed' Style Solid Wood Kitchen, Polished Column Radiators, Ceiling Speakers, Fitted Wooden Shuttler Blinds, UPVC Double Glazed Windows, Ground Floor Bathroom & Separate W.C., Fitted Wardrobes, Brick Built Outbuilding/Study, South Facing Paved & Walled Courtyard Garden.
Accommodation - Entrance door to:
Reception Hall - Oak 'Herringbone' Flooring. Coved cornice. Polished column radiator. Stairs up to first floor with glazed balustrading. Open to:
Dining Room - 4.57m x 3.78m (15 x 12'5 ) - Rear aspect uPVC double glazed window. Oak 'Herringbone' flooring. Coved cornice. Feature cast iron fireplace with tiled slips . Polished column radiator. Recessed ceiling spotlights. Ceiling speakers. Understairs storage cupboard and separate cupboards one with hanging rail for cloaks etc. Door to Kitchen and Opening to:
Lounge - 4.27m into bay x 3.45m (14 into bay x 11'4) - Front aspect uPVC double glazed bay window with fitted wooden shutter blinds. Oak' Herringbone' flooring. Feature cast iron fireplace with tiled slips and hearth. Polished column radiator. Exposed beams and brickwork to one wall. Recessed ceiling spotlights.
Quality Fitted Kitchen - 3.91m x 2.44m (12'10 x 8) - Side aspect uPVC double glazed window. Solid wood framed style wall and base units with wooden work surfaces over and crackle glazed brick pattern tiled splashbacks. Built in oven with gas hob above and exposed brick range surround with concealed extractor fan. Integrated dishwasher. Plumbing for washing machine. Cupboard housing wall mounted gas boiler. Tiled floor. Door to garden. Door to:
Ground Floor Bathroom - 1.60m x1.60m (5'3 x5'3) - Rear aspect uPVC double glazed window. Panel enclosed bath with mixer tap, shower attachment and glazed screen. Pedestal wash hand basin. Fully tiled walls and floor. Coved cornice. Doorway to:
Separate W.C. - 1.60m x 0.69m (5'3 x 2'3) - Low level W.C. Half tiled walls and floor. Coved ceiling.
First Floor Landing - 3.86m x 1.65m (12'8 x 5'5) - Coved cornice. Recessed ceiling spotlights. Access to loft.
Bedroom 1 - 4.57m x 3.61m (15 x 11'10 ) - Front aspect uPVC double glazed window with fitted wooden shutter blinds. Feature fireplace. Bespoke Oak fitted wardrobes. Oak 'Chevron' flooring. Polished column radiator. Coved ceiling. Recessed ceiling spotlights. Ceiling speaker.
Bedroom 2 - 3.84m x 2.79m (12'7 x 9'2) - Rear aspect uPVC double glazed window with fitted wooden shutter blind. Oak 'Chevron' Flooring. Fitted wardrobes. Feature fireplace. Polished column radiator. Coved cornice.
Bedroom 3 - 3.96m x 2.44m (13 x 8 ) - Rear aspect uPVC double glazed window. Coved cornice. Airing cupboard. Recessed ceiling spotlights. Radiator.
Outside -
Courtyard Garden - 32ft deep MAX. . Fully paved in Indian sandstone and Yellow Stock brick walling. Outside tap. Outside light. South facing.
Outbuilding/Study - 3.71m x 2.67m (12'2" x 8'9") - Bespoke fitted cabinetry and shelving. Paneled walls. Feature fireplace. Tiled floor. Power points
Front Garden - Paved pathway to front entrance with slate chipped area and hedging to front boundary. Bin storage area.
Council Tax- Band D -
Property Ref: 145638_33842876
Similar Properties
Wormley Lodge Close, Broxbourne
4 Bedroom End of Terrace House | Offers in excess of £500,000
KIRBY COLLETTI are delighted to offer this STUNNING FOUR BEDROOM END OF TERRACE HOUSE located in a cul-de-sac which is w...
3 Bedroom Terraced House | Offers in excess of £485,000
KIRBY COLLETTI are delighted to market this Three Bedroom Barn Conversion which is presented to an excellent standard th...
Bullsmoor Gardens, Waltham Cross
2 Bedroom End of Terrace House | £475,000
** CHAIN FREE ** Kirby Colletti are pleased to offer this SUPERBLY PRESENTED BRAND NEW TWO DOUBLE BEDROOM END OF TERRACE...
3 Bedroom Semi-Detached House | £509,500
OFFERED CHAIN FREE!! KIRBY COLLETTI are delighted to market this SUPERBLY PRESENTED THREE BEDROOM EXTENDED SEMI DETACHED...
St. Catharines Road, Broxbourne
3 Bedroom Semi-Detached House | £519,950
KIRBY COLLETTI are pleased to bring to market this EXTENDED THREE BEDROOM SEMI DETACHED HOUSE. Situated in arguably one...
3 Bedroom Detached House | Guide Price £520,000
CHAIN FREE!! KIRBY COLLETTI are delighted to market this THREE DOUBLE BEDROOM DETACHED HOUSE situated in a cul de sac wi...
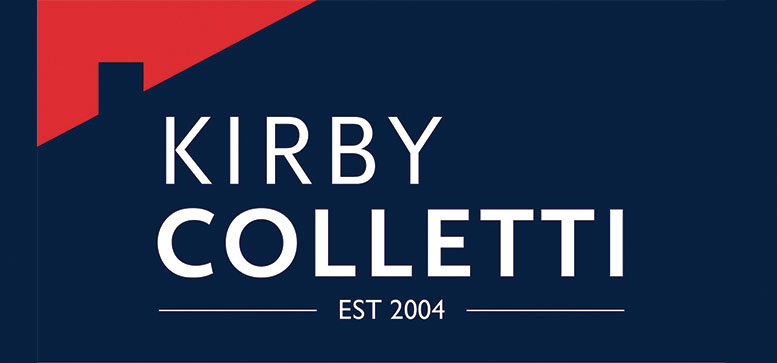
Kirby Colletti Ltd (Hoddesdon)
64 High Street, Hoddesdon, Hertfordshire, EN11 8ET
How much is your home worth?
Use our short form to request a valuation of your property.
Request a Valuation
