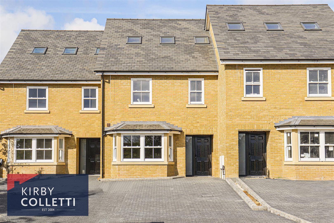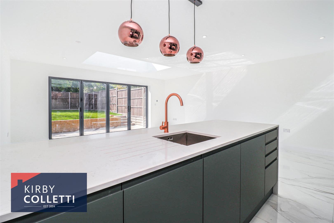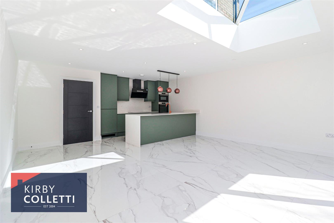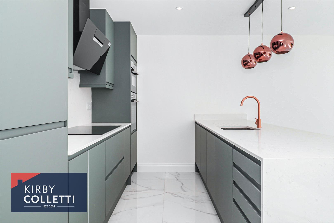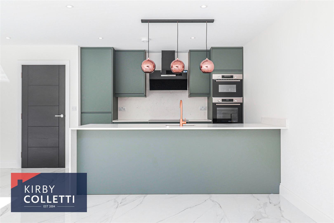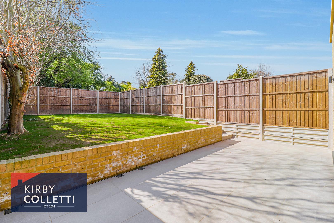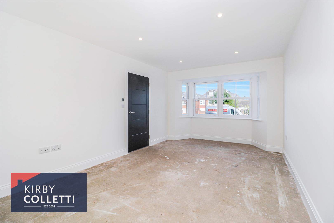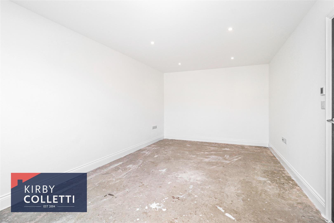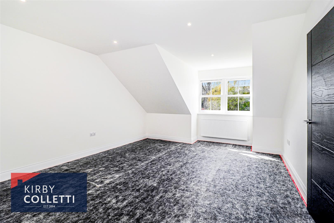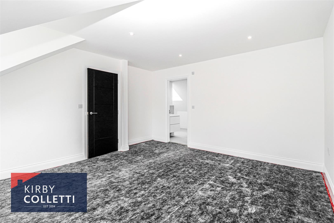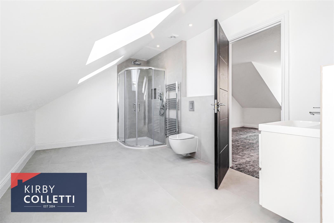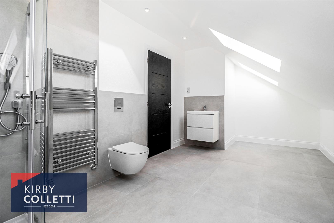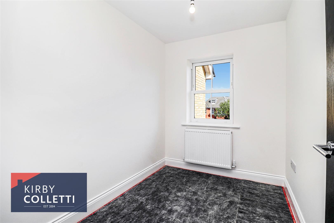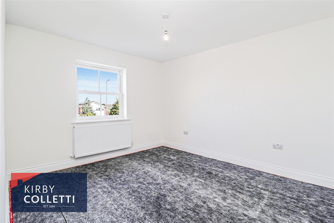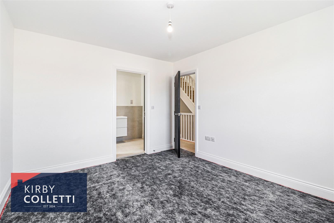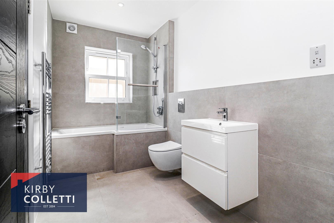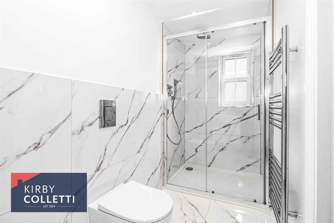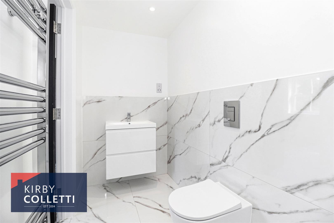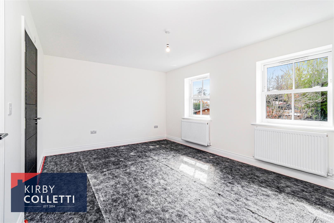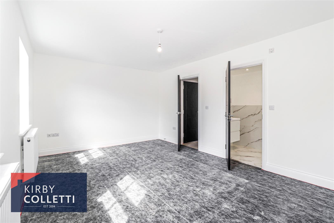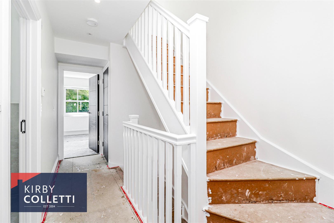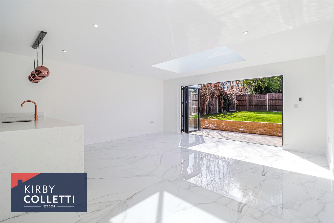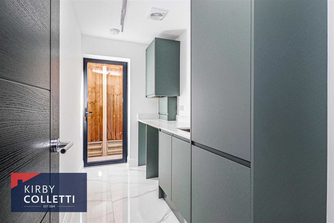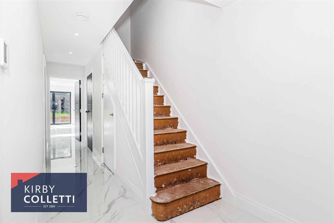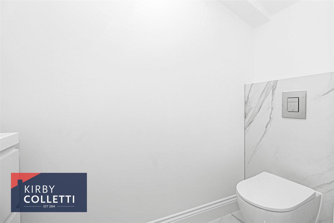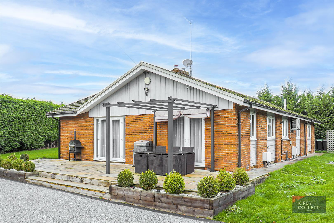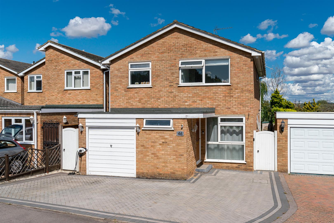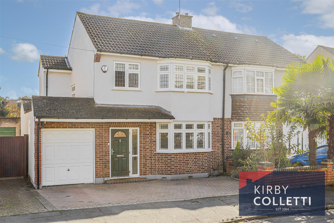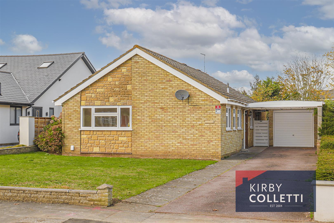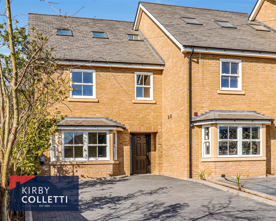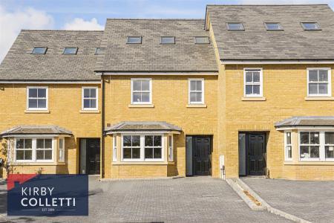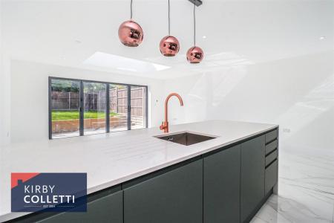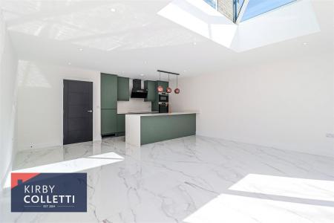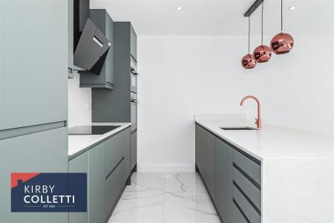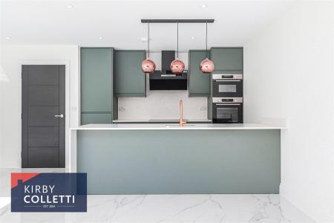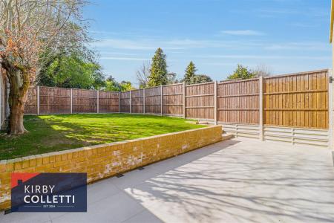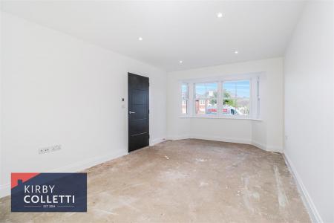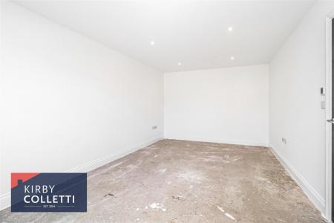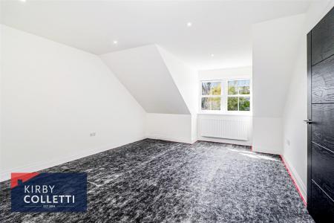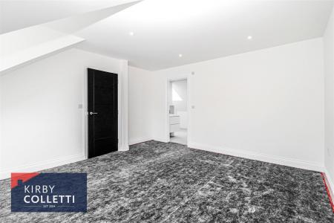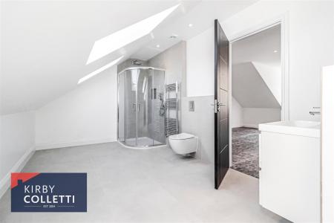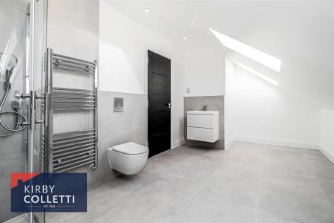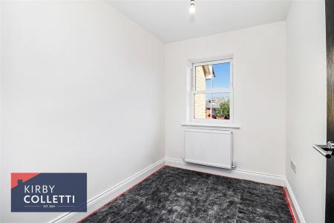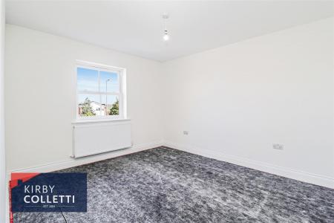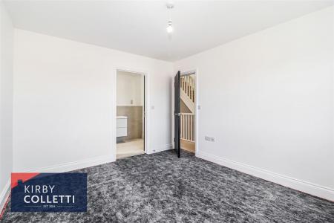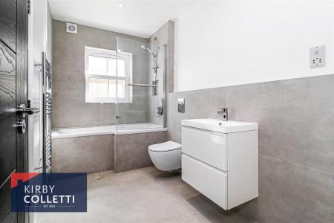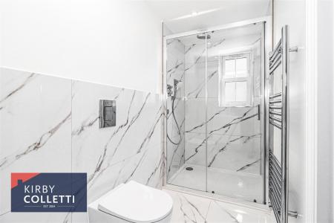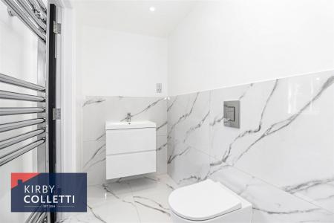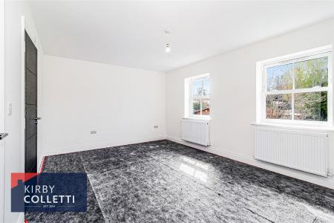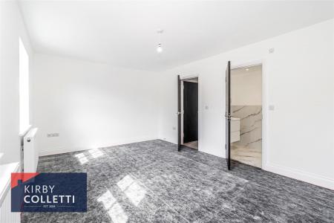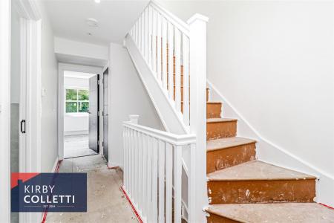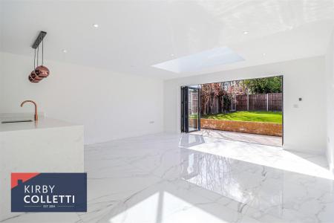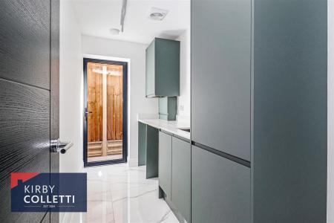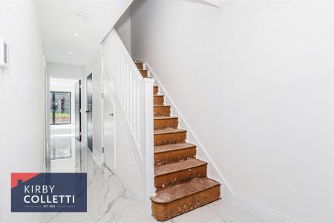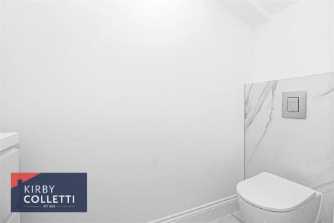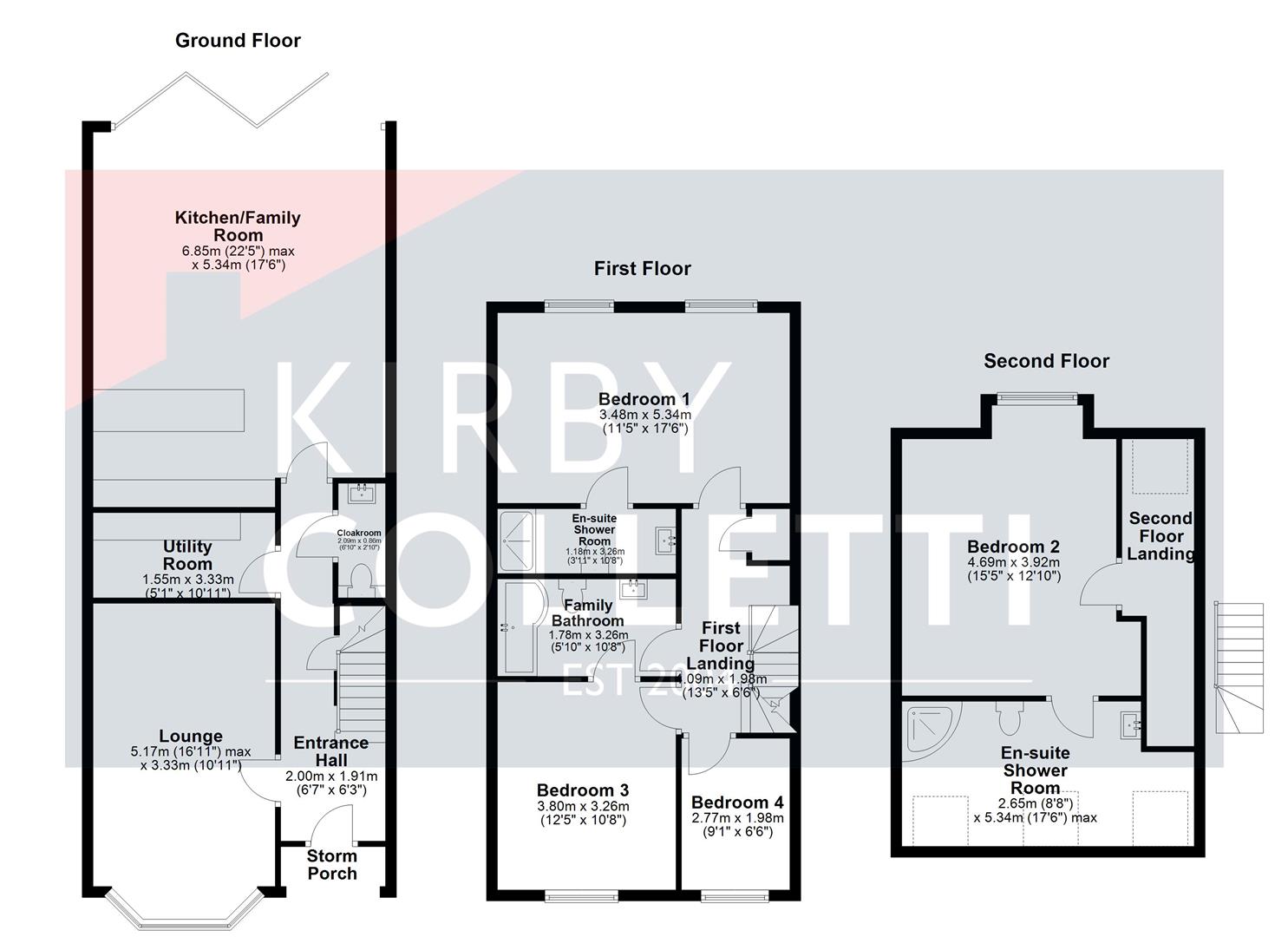- Brand New Development
- Four Bedroom Terraced House
- 19ft Lounge
- 22ft Stunning Kitchen/Family Room
- Ground Floor Cloakroom
- Utility Room
- Two En Suite Shower Rooms
- Luxury Bathroom
- West Facing Rear Garden & Off Street Parking with EV Charge Point
- 10 Year Premier Build Warranty
4 Bedroom Terraced House for sale in Hoddesdon
KIRBY COLLETTI are delighted to market this select development of just 3 BRAND NEW FOUR BEDROOM HOUSES.
Some of the many quality features include 10 Year Premier Build Warranty, Underfloor Heating to the Ground floor, 22'6 x 17'5'' Kitchen/Family Room with 'BOSCH' Integrated appliances and Quartz worksurfaces. 19ft Lounge, Two En Suite Shower Rooms, Luxury Bathroom, Ground Floor Cloakroom, Utility Room, uPVC Double Glazing, Landscaped West Facing Rear Garden with Porcelain Patio and Off Street Parking for Several vehicles with EV Charging Point.
Conveniently situated within easy access to all local amenities including Hoddesdon Town Centre with its comprehensive Shopping facilities, Restaurants, Schools, Bus Services, Train Station and A10/M25 Road links.
Accommodation - Storm porch leading to composite front door.
Entrance Hall - 6.53m'' x 1.91m'' (21'5'' x 6'3'') - Stairs to first floor. Understairs storage cupboard. Porcelain tiled floor with underfloor heating. Recessed spotlights. Door to:
Cloakroom - 2.18m'' x 0.84m'' (7'2'' x 2'9'') - White suite comprising wall hung W.C with concealed cistern. Wash hand basin with draw unit below. Tiled splashback . Porcelain tiled floor with under floor heating. Recessed spotlights.
Lounge - 5.79m max x 3.30m'' (19' max x 10'10'') - Front aspect uPVC double glazed sash style window. Recessed spotlights. T.V point. Carpeted floor with under floor heating.
Kitchen/Family Room - 6.86m x 5.31m'' (22'6 x 17'5'' ) - Rear aspect double glazed bi-folding doors giving access to rear garden. uPVC double glazed lantern roof. Range of wall and base mounted units. Quartz work surfaces. Under mounted sink. Integrated 'Bosch appliances including dishwasher, fridge and freezer. Built in 'Bosch' oven and microwave., induction hob and extractor hood over. Porcelain tiled floor with under floor heating. Recessed spotlights. * Please note: The internal images used are from a neighboring property of similar specification. The kitchen in this property is blue, whereas the one shown in the photographs is green.*
Utility Room - 3.28m'' x 1.55m'' (10'9'' x 5'1'') - Range of wall and base mounted units. Quartz work surface. Plumbing for washing machine. Space for tumble dryer. Cupboard housing gas central heating boiler. Porcelain tiled floor with under floor heating.
First Floor Landing - 4.14m'' x 1.98m'' (13'7'' x 6'6'') - Stairs to second floor. Airing cupboard. Recessed spotlights. Carpeted floor.
Bedroom One - 5.33m'' x 3.48m'' (17'6'' x 11'5'') - Two rear aspect uPVC double glazed sash style windows. Two radiators. Carpeted floor. Door to:
En Suite Shower Room - 3.18m'' x 1.19m'' (10'5'' x 3'11'' ) - White suite comprising fully tiled shower cubicle. Wash hand basin with draw unit below. Wall hung W.C with concealed cistern. Extractor fan. Recessed spotlights. Partly tiled walls. Heated towel rail. Porcelain tiled floor.
Bedroom Three - 3.81m'' x 3.23m'' (12'6'' x 10'7'' ) - Front aspect uPVC double glazed sash style window. Radiator. Door to family bathroom. Carpeted floor.
Bedroom Four - 2.77m'' x 1.98m'' (9'1'' x 6'6'') - Front aspect uPVC double glazed sash style window. Radiator. Carpeted floor.
Family Bathroom - 3.20m'' x 1.78m'' (10'6'' x 5'10'' ) - White suite comprising panelled enclosed bath with wall mounted shower and shower screen. Wall hung W.C with concealed cistern. Wash hand basin with draw unit below. Partly tiled walls. Heated towel rail. Extractor fan. Recessed spotlights. Tiled floor.
Second Floor Landing - 5.72m'' x 1.45m'' (18'9'' x 4'9'' ) - Rear aspect 'Velux' window. Carpeted floor. Door to:
Bedroom Two - 5.31m'' x 4.29m max (17'5'' x 14'1 max) - Rear aspect uPVC double glazed sash style window. Radiator. Recessed spotlights. Carpeted floor. Door to:
En Suite Shower Room - 5.33m'' x 2.74m max (17'6'' x 9 max) - Three front aspect 'Velux' windows. White suite comprising fully tiled shower cubicle. Wash hand basin with draw unit below. Wall hung W.C with concealed cistern. Partly tiled walls. Heated towel rail. Recessed spotlights. Extractor fan. Tiled floor.
Exterior -
Rear Garden - West facing with porcelain paved patio area and dwarf retaining wall with steps up to lawned area. Outside lighting. Water tap.
Front Garden - Bloc paved driveway providing off street parking for several vehicles. E V charging point.
Agents Note - The images displayed for this property are for illustration purposes only. As they are images of the neighbouring property.
Solicitors conveyancing fee paid if recommended solicitor is used on the purchase. Excludes any related sales fee.
Property Ref: 145638_33838582
Similar Properties
3 Bedroom Detached Bungalow | £689,995
KIRBY COLLETTI are delighted to offer this SUPERBLY PRESENTED THREE BEDROOM DETACHED BUNGALOW laying on a plot of approa...
Badgers Croft, Broxbourne, Hertfordshire
4 Bedroom Detached House | £685,000
Kirby Colletti are delighted to bring to market this FOUR BEDROOM DETACHED HOUSE offering a 24ft Lounge/Diner, Sitting R...
4 Bedroom Detached House | £675,000
*** STUNNING RIVERSIDE VIEWS *** Kirby Colletti are delighted to market this SUPERB FOUR DOUBLE BEDROOM DETACHED HOUSE l...
3 Bedroom Semi-Detached House | £710,000
Kirby Colletti are pleased to offer this Extended and Well Presented Three Bedroom Semi Detached House with the benefits...
3 Bedroom Detached Bungalow | £715,000
OFFERED WITH NO UPWARD CHAIN!! KIRBY COLLETTI are delighted to offer this deceptively spacious THREE BEDROOM DETACHED BU...
4 Bedroom Semi-Detached House | £725,000
KIRBY COLLETTI are delighted to market this select development of just 3 BRAND NEW FOUR BEDROOM HOUSES.Some of the many...
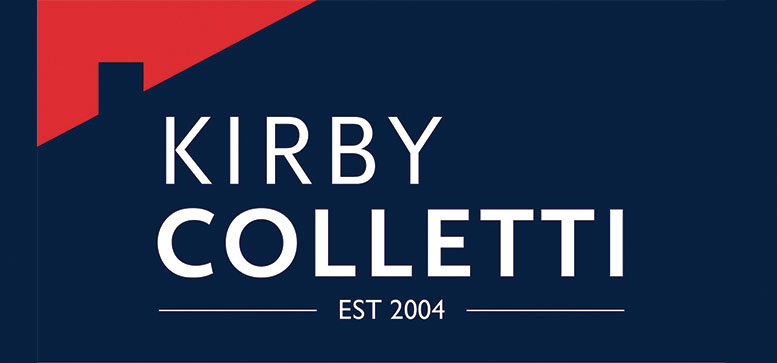
Kirby Colletti Ltd (Hoddesdon)
64 High Street, Hoddesdon, Hertfordshire, EN11 8ET
How much is your home worth?
Use our short form to request a valuation of your property.
Request a Valuation
