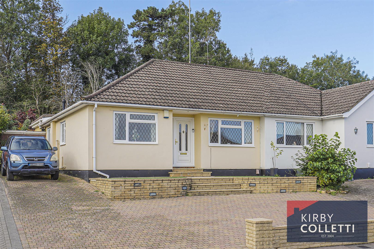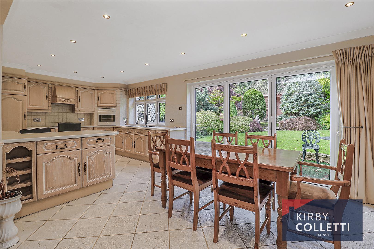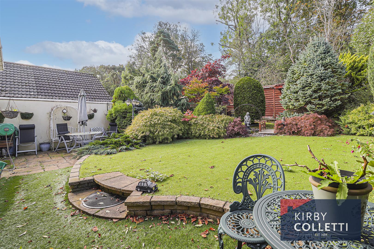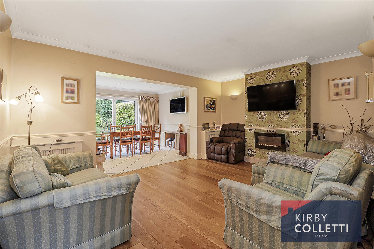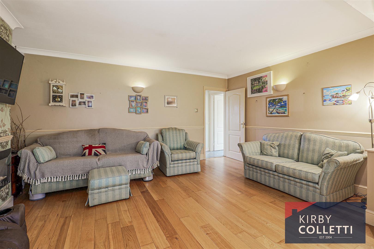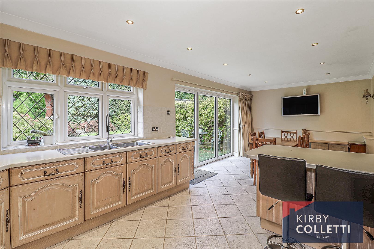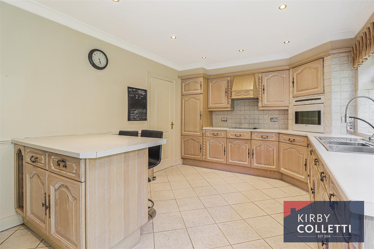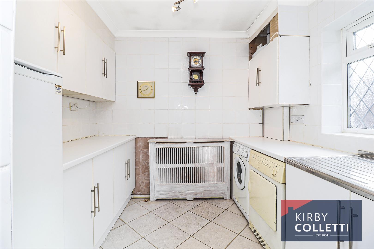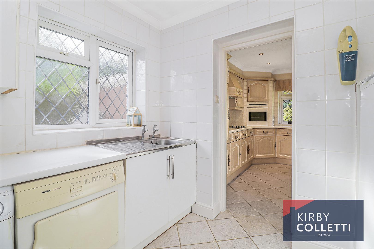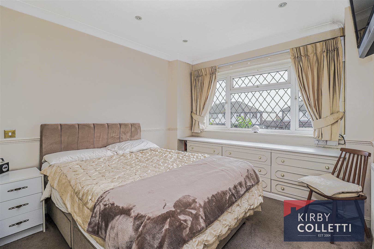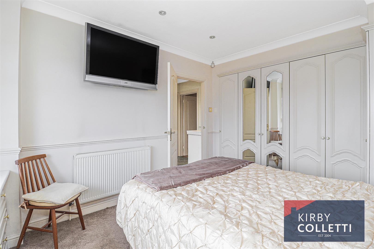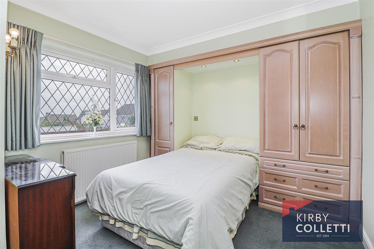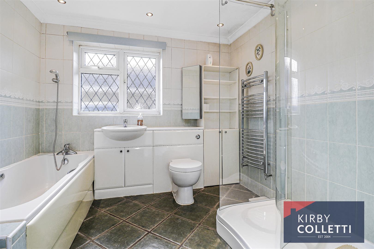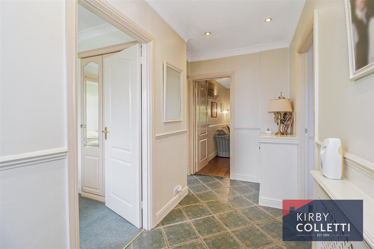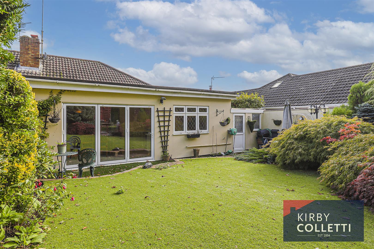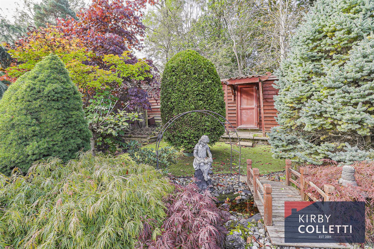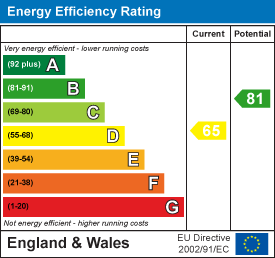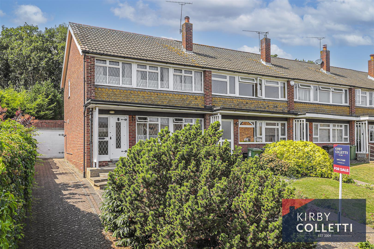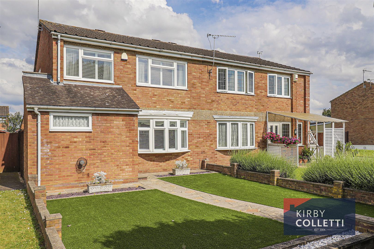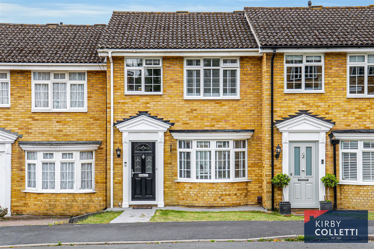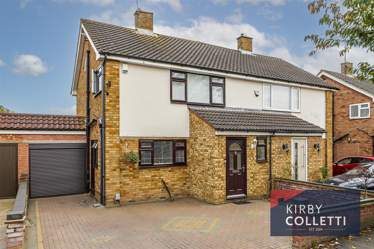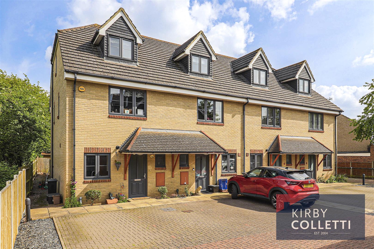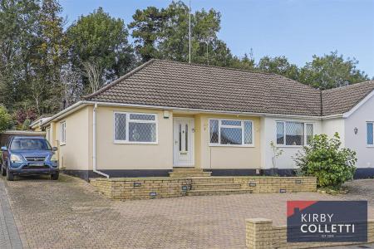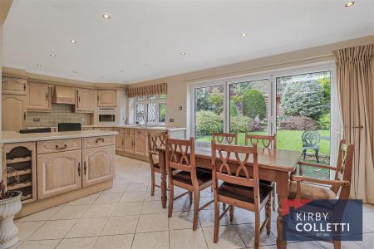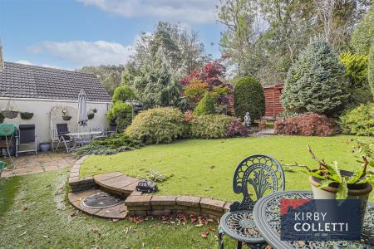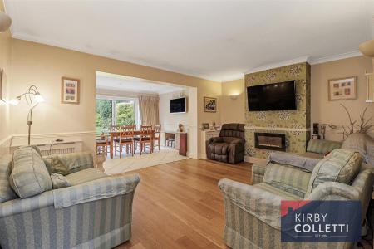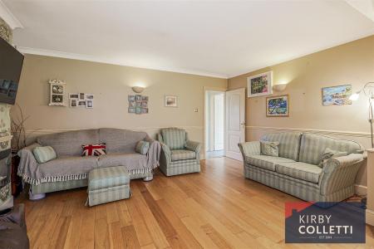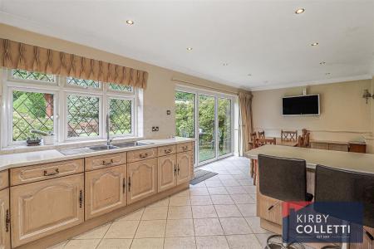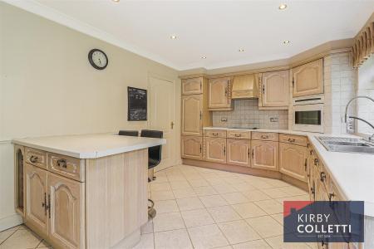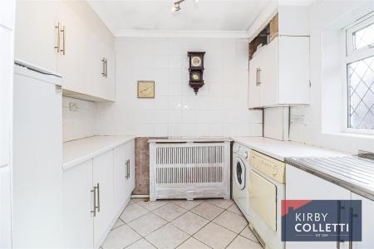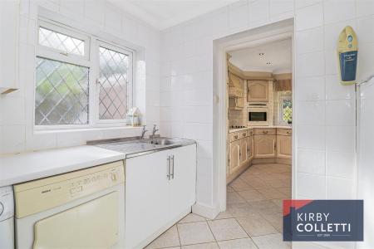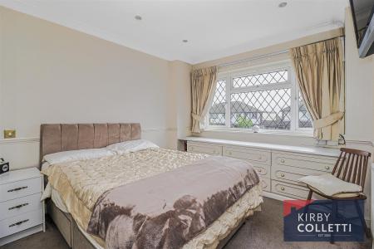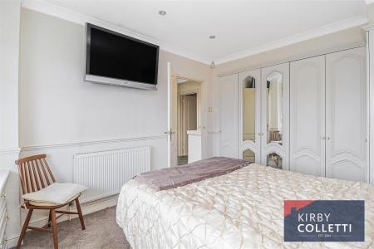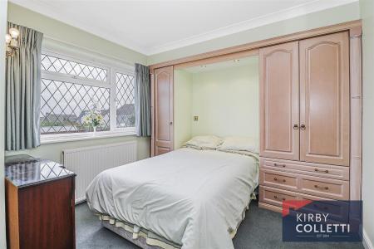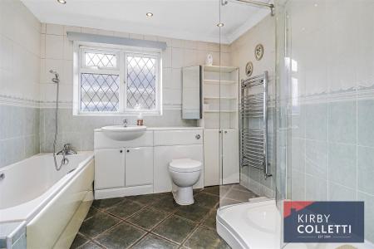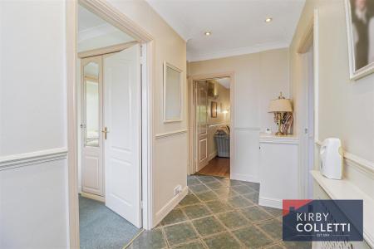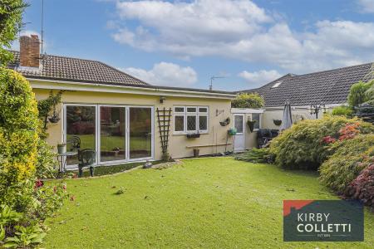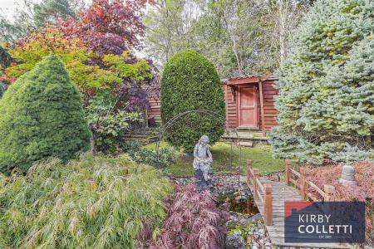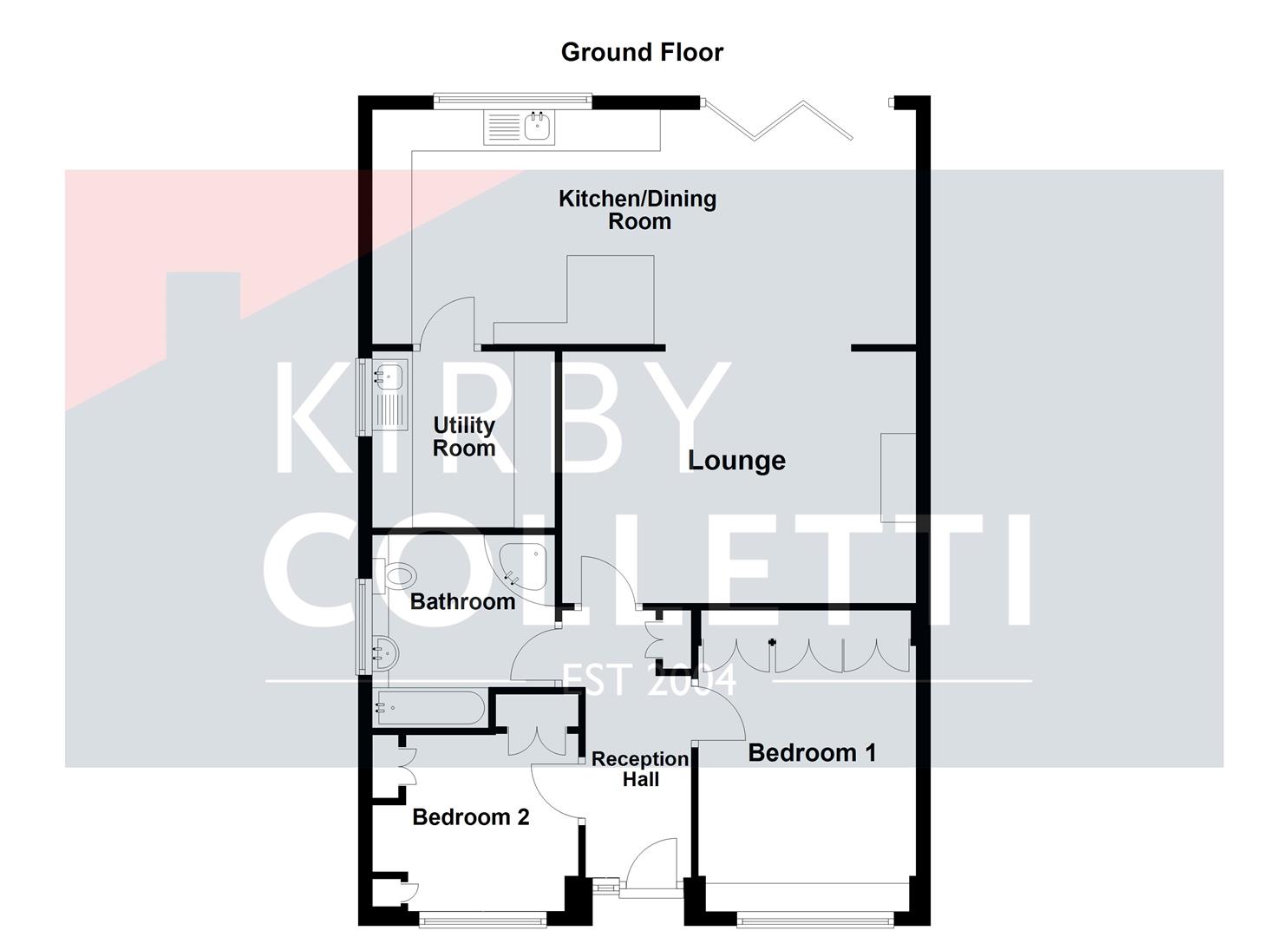- VACANT POSSESSION
- EXTENDED SEMI DETACHED BUNGALOW
- TWO DOUBLE BEDROOMS
- 16ft LOUNGE
- 24ft KITCHEN?DINER
- UTILITY ROOM
- SECLUDED 56ft WEST FACING GARDEN
- BATH/SHOWER ROOM
- GAS HEATING TO RADIATORS
- PARKING FOR SEVERAL CARS
2 Bedroom Semi-Detached Bungalow for sale in Hoddesdon
OFFERED CHAIN FREE!! KIRBY COLLETTI are delighted to offer this EXTENDED TWO DOUBLE BEDROOM SEMI DETACHED BUNGALOW situated in this highly regarded residential location. Within a short distance to Local shops, Bus Routes and Hoddesdon Town Centre.
Some of the many features include 16ft Lounge, 24ft Kitchen/ Diner, 56ft West Facing Rear Garden. Utility Room, Bath/Shower Room, uPVC Double Glazing, Gas Heating To Radiators and Large Driveway to Front & Side
Accommodation - Entrance door to:
Reception Hall - Ceramic tiled floor. Coved ceiling. Recessed ceiling spotlights. Radiator with decorative cover.
Lounge - 4.93m x 3.56m (16'2 x 11'8) - Coved ceiling. Dado rail Wooden flooring. Radiator. Opening to:
Kitchen/Diner - 7.44m x 3.30m (24'5 x 10'10) - Rear aspect uPVC double glazed window and bi folding doors to garden. Range of Limed Oak wall and base units with rolled edge worksurfaces over. Stainless steel single drainer sink unit. Integrated dishwasher. Integrated fridge/freezer. Built in electric oven and electric hob with extractor canopy above. Ceramic tiled floor. Door to:
Utility Room - 2.64m x 2.34m (8'8 x 7'8) - Side aspect uPVC leaded light double glazed window. Wall and base unit with worksurfaces over. Cupboard housing wall mounted gas boiler. Stainless steel single drainer sink unit. Fully tiled walls and floor.
Bedroom 1 - 4.27m into wardrobes x 3.05m (14 into wardrobes x - Front aspect uPVC leaded light double glazed window. Fitted wardrobes and matching drawers. Radiator. Coved ceiling. Recessed ceiling spotlights.
Bedroom 2 - 3.05m x 2.95m (10 x 9'8) - Front aspect uPVC leaded light double glazed window. Fitted wardrobes. Radiator. Coved ceiling.
Bath/Shower Room/W.C - 2.67mm x 2.57m (8'9m x 8'5) - Side aspect uPVC leaded light double glazed window. Fully tiled walls and floor . Panel enclosed bath with mixer tap. Wall unit incorporating vanity wash hand basin with cupboards under and toilet with concealed cistern. Large curved glass shower enclosure. Coved ceiling. Recessed ceiling spotlights. Access to loft.
Outside -
Front Garden - Large block paved drive to front and sided providing parking for several cars and access to Garage to side.
Rear Garden - West facing. 56 deep x 35ft wide. Predominantly covered with artificial grass with paved patio area to side. Numerous mature shrubs, plants and trees. Door to Store Room/Garage. Large Timber Workshop 19'9 x 7'6 and access to further timber shed. Outside lights. outside tap
Important information
This is not a Shared Ownership Property
Property Ref: 145638_33426169
Similar Properties
3 Bedroom End of Terrace House | £499,950
** OFFERED CHAIN FREE ** An excellent opportunity to purchase this THREE BEDROOM END OF TERRACE HOUSE which is in need o...
3 Bedroom Semi-Detached House | £475,000
CHAIN FREE!! KIRBY COLLETTI are delighted to bring to market this spacious and immaculately presented THREE BEDROOM EXTE...
3 Bedroom Terraced House | £475,000
Kirby Colletti are delighted to offer this SUPERBLY PRESENTED THREE BEDROOM HOUSE which has been completely refurbished...
3 Bedroom Semi-Detached House | Offers in region of £520,000
Kirby Colletti are pleased to offer this Well Presented and Extended Three Bedroom Semi Detached House benefiting from s...
3 Bedroom End of Terrace House | Offers in excess of £525,000
KIRBY COLLETTI bring to market this deceptively spacious THREE DOUBLE BEDROOM END OF TERRACE HOUSE situated in this smal...
3 Bedroom End of Terrace House | £529,950
VENDORS SUITED !!! KIRBY COLLETTI are delighted to offer this superbly presented THREE DOUBLE BEDROOM END OF TERRACE HOU...
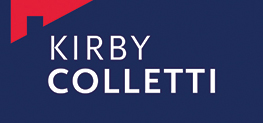
Kirby Colletti Ltd (Hoddesdon)
64 High Street, Hoddesdon, Hertfordshire, EN11 8ET
How much is your home worth?
Use our short form to request a valuation of your property.
Request a Valuation
