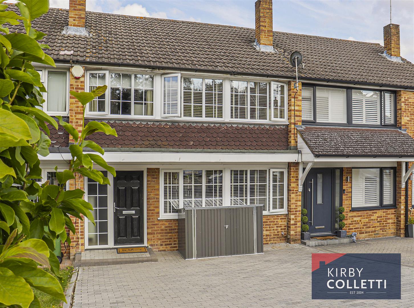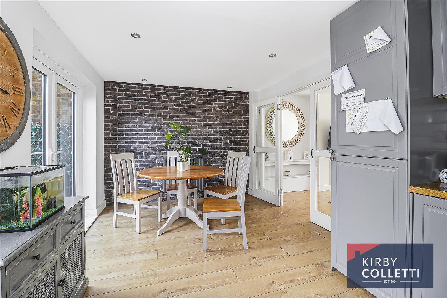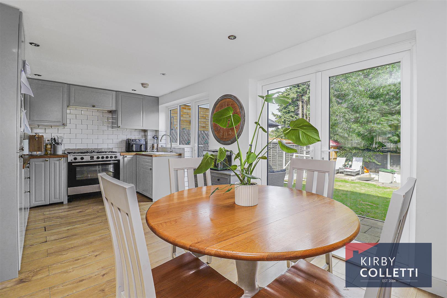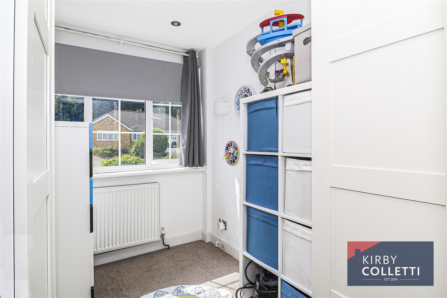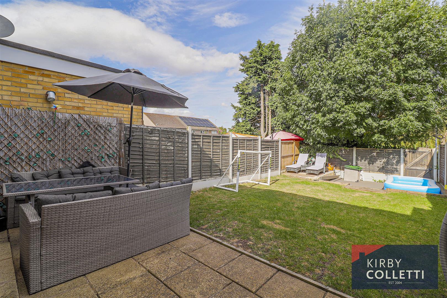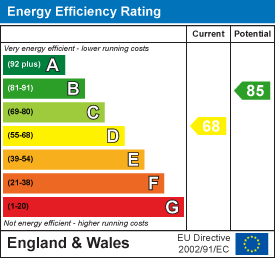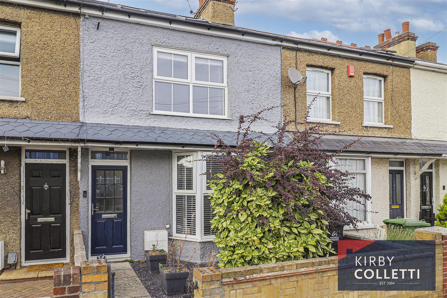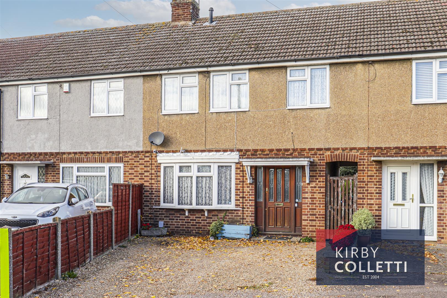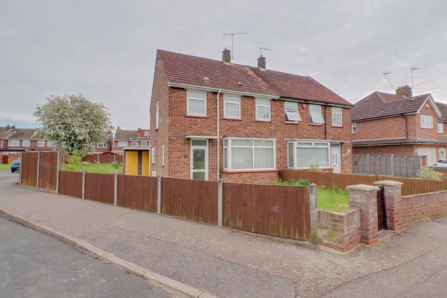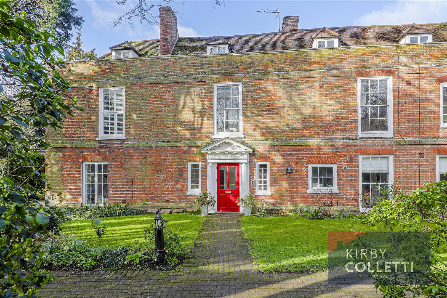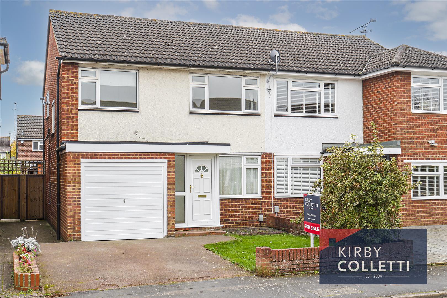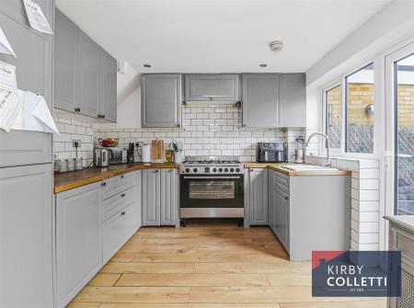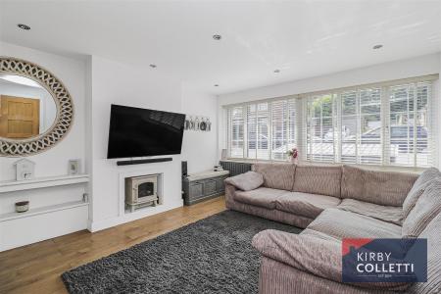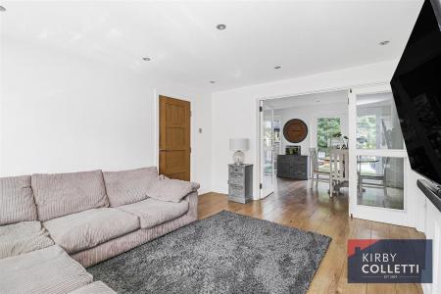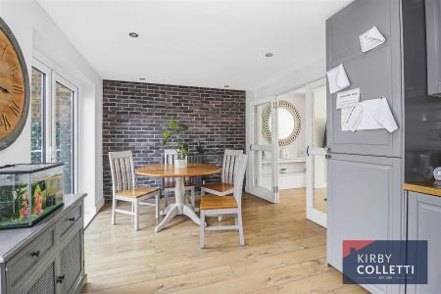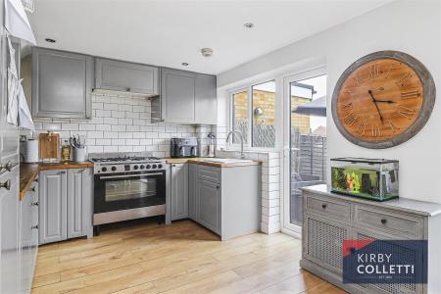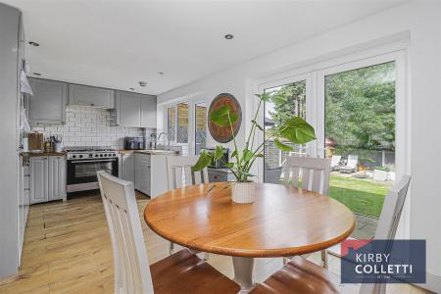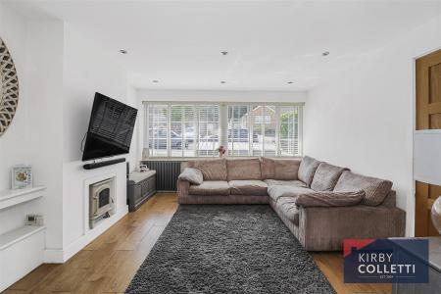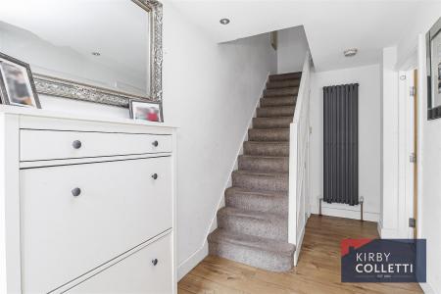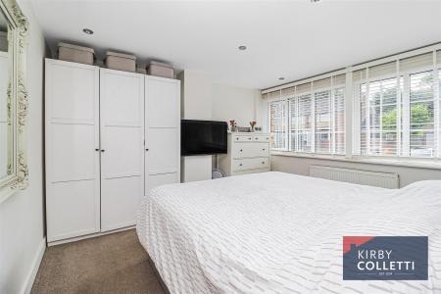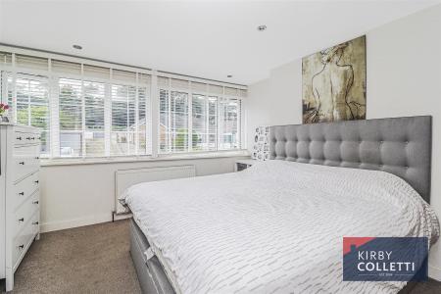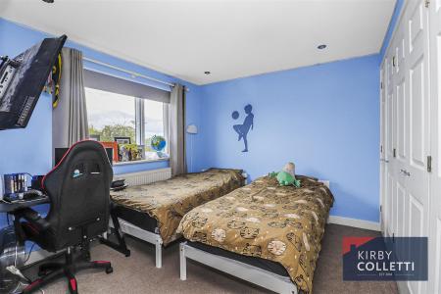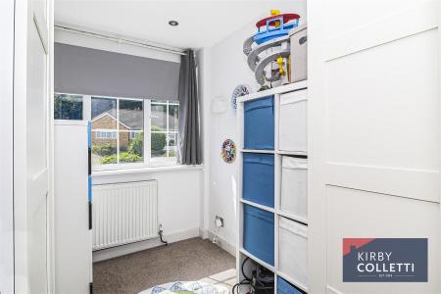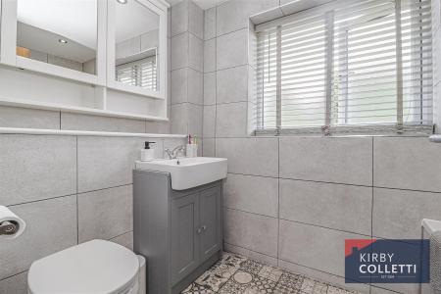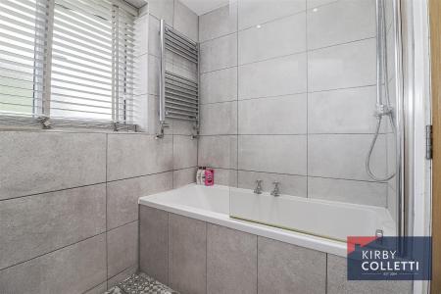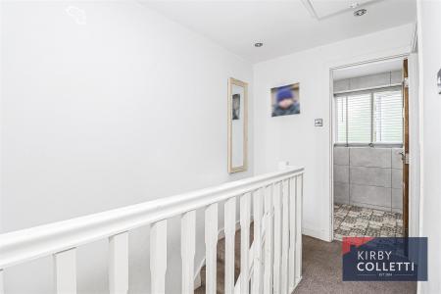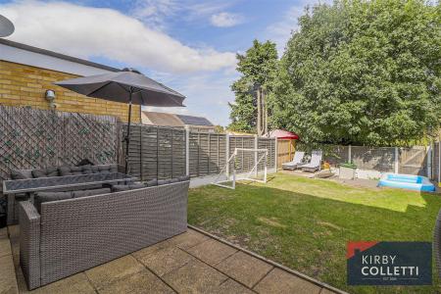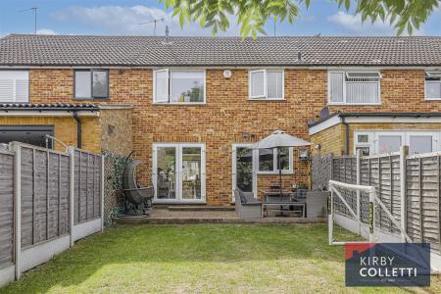- VENDORS SUITED
- WELL PRESENTED THREE BEDROOM TERRACED HOUSE
- LOUNGE
- KITCHEN/DINER
- BATHROOM/W.C
- GAS HEATING TO RADIATORS
- uPVC DOUBLE GLAZING
- 45ft REAR GARDEN
- GARAGE EN BLOC
- SHORT DRIVE TO HODDESDON TOWN CENTRE
3 Bedroom Terraced House for sale in Hoddesdon
** VENDOR SUITED ** KIRBY COLLETTI are delighted to offer this WELL PRESENTED THREE BEDROOM TERRACED HOUSE , situated in this highly regarded residential location conveniently situated within a short distance of Schooling For All Ages, Hoddesdon Town Centre, A10/M25 Road Links and Railway Stations in London.
The property offers Lounge, Kitchen/Diner, Bathroom/W.C, Gas Heating To Radiators, uPVC Double Glazing, 45 ft East Facing Rear Garden and Garage En Bloc.
Accommodation - Entrance door to:
Reception Hall - 4.14m x 1.88m (13'7 x 6'2) - Recessed ceiling spotlights. Laminated wooden flooring. Stairs up. Vertical radiator.
Lounge - 4.14m x 3.76m (13'7 x 12'4) - Front aspect uPVC double glazed windows. Feature fireplace. Recessed ceiling spotlights. Laminated wood flooring. Radiator. Glazed door to:
Kitchen/Diner - 5.66m x 3.02m (18'7 x 9'11) - Rear aspect uPVC double glazed window and doors to rear garden. Range of matching wall and base units with wooden worksurfaces over. Integrated fridge/freezer. Integrated washing machine. Gas cooker point. Sink unit. Laminated wood flooring. Recessed ceiling spotlights.
First Floor Landing - 2.84m x 1.75m (9'4 x 5'9) - Access to loft.
Bedroom 1 - 3.86m max x 3.66m (12'8 max x 12) - Front aspect uPVC double glazed window. Recessed ceiling spotlights. Radiator.
Bedroom 2 - 3.86m x 3.35m (12'8 x 11) - Rear aspect uPVC double glazed window. Fitted wardrobes to one wall. Recessed ceiling spotlights. Radiator.
Bedroom 3 - 2.77m x 1.85m (9'1 x 6'1) - Front aspect uPVC double glazed window. Recessed ceiling spotlights. Radiator.
Bathroom/W.C - 2.49m x 1.55m (8'2 x 5'1) - Rear aspect uPVC double glazed window. Fully tiled walls and decorative patterned tiled floor. Tiled enclosed bath with separate shower unit and glazed screen. Wash hand basin with cupboard under. Toilet with concealed cistern. Chrome heated towel rail. Recessed ceiling spotlights.
Outside -
Rear Garden - 45ft deep. Easterly facing. Paved patio. Laid to lawn. Enclosed by panelled fencing.
Front Garden - Fully block paved.
Important information
This is not a Shared Ownership Property
Property Ref: 145638_33318810
Similar Properties
4 Bedroom Terraced House | Guide Price £445,000
** CHAIN FREE ** KIRBY COLLETTI are pleased to offer this recently Re-Furbished FOUR BEDROOM HOUSE benefiting from Re-Fi...
3 Bedroom Terraced House | £445,000
**CHAIN FREE** Kirby Colletti are pleased to bring to market this Three Bedroom Terraced Home, conveniently located for...
Ditchfield Road, Hoddesdon, Hertfordshire
3 Bedroom Semi-Detached House | Offers in excess of £430,000
CHAIN FREE!! A fantastic opportunity to acquire this THREE BEDROOM SEMI DETACHED HOUSE which has an excellent corner plo...
2 Bedroom Flat | £449,950
KIRBY COLLETTI are delighted to offer this STUNNING TWO DOUBLE BEDROOM GARDEN FLAT Within this Charming Grade II listed...
Ranworth Avenue, Hoddesdon, Hertfordshire
3 Bedroom Semi-Detached House | £450,000
*** Chain Free***Kirby Colletti are pleased to offer this Three Bedroom Semi Detached House located within this popular...
2 Bedroom Semi-Detached Bungalow | Offers in excess of £450,000
Kirby Colletti are pleased to offer this Chain Free Two Bedroom Semi Detached Bungalow situated in this highly sought af...

Kirby Colletti Ltd (Hoddesdon)
64 High Street, Hoddesdon, Hertfordshire, EN11 8ET
How much is your home worth?
Use our short form to request a valuation of your property.
Request a Valuation
