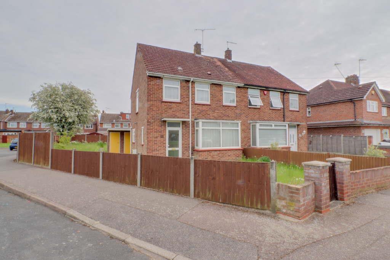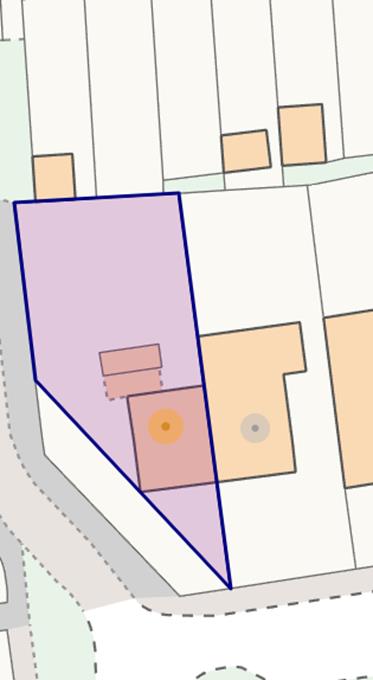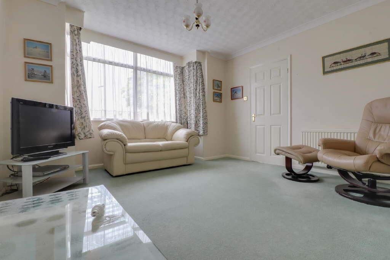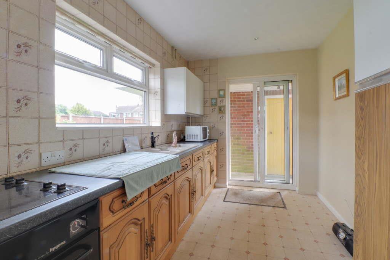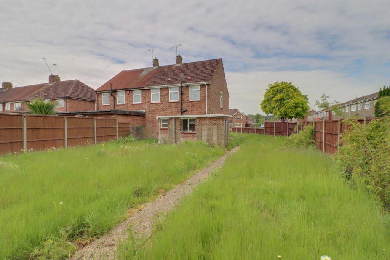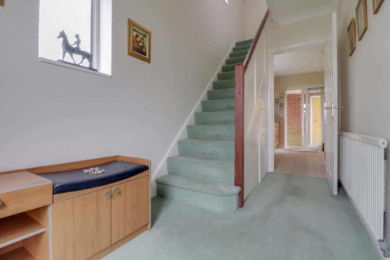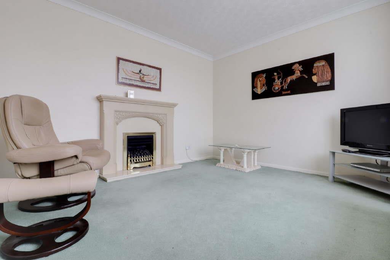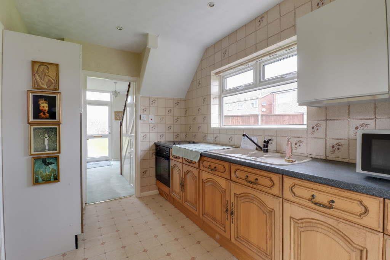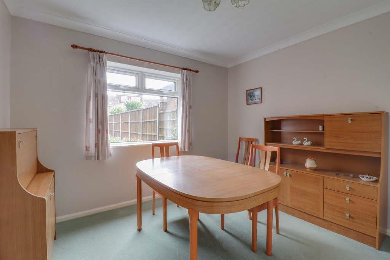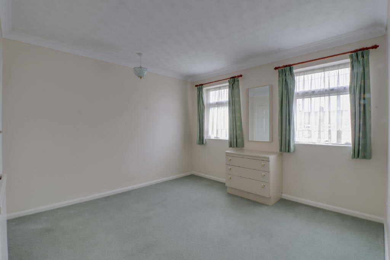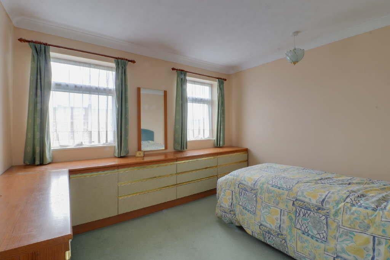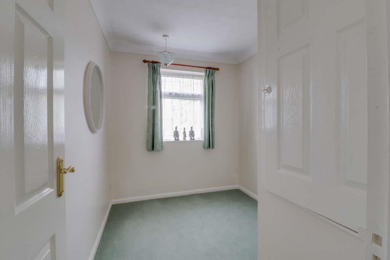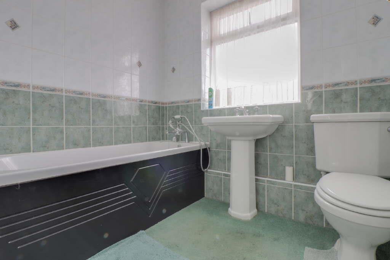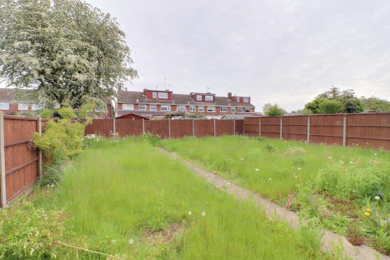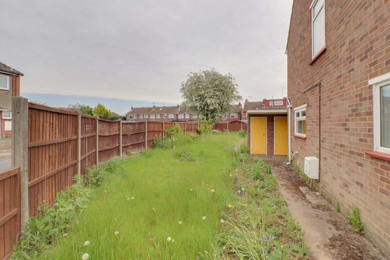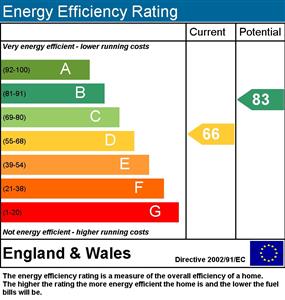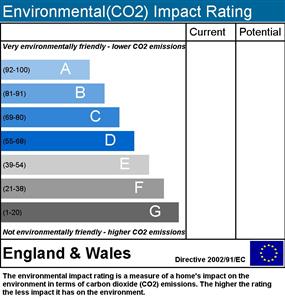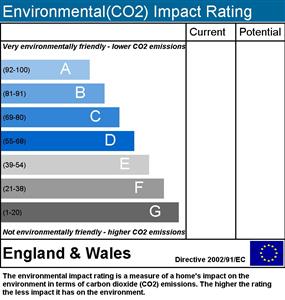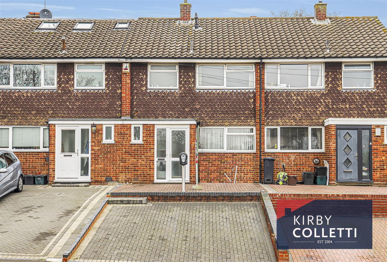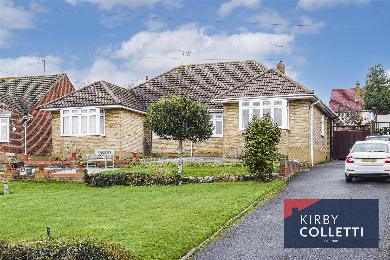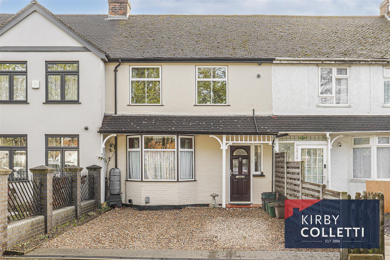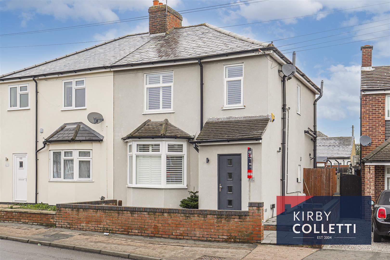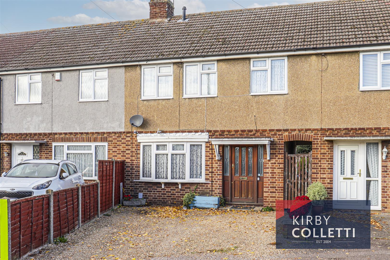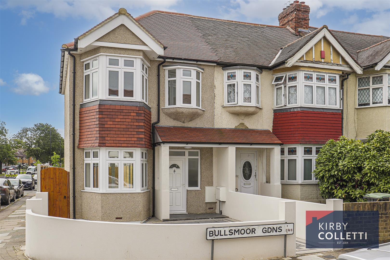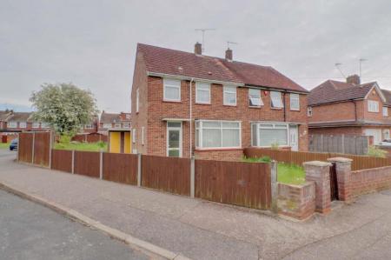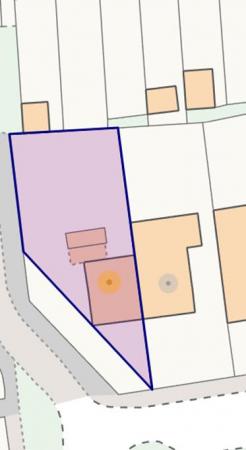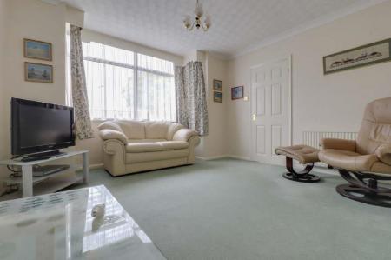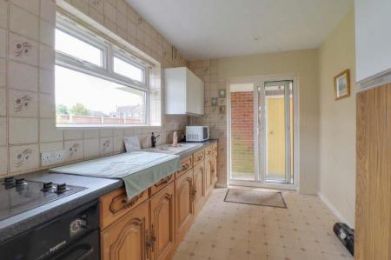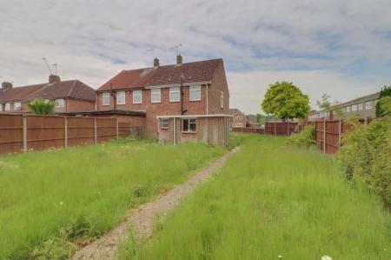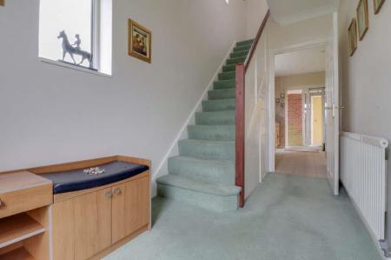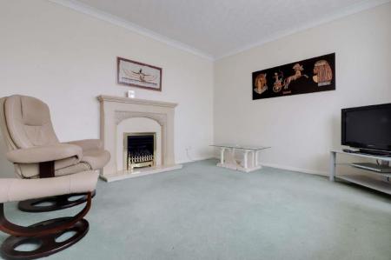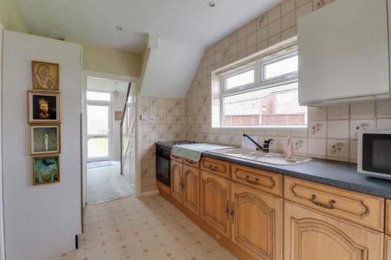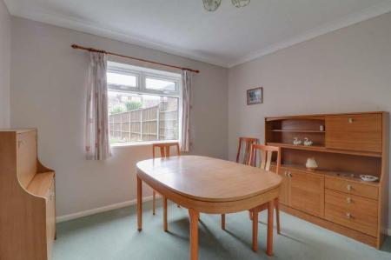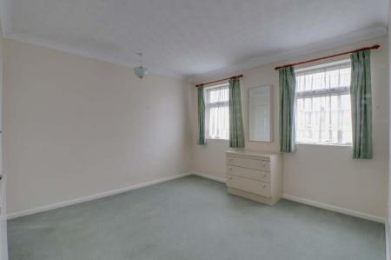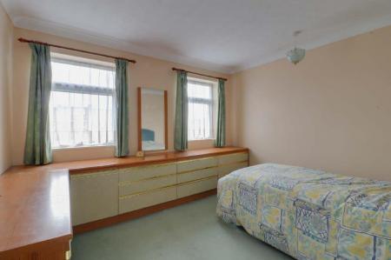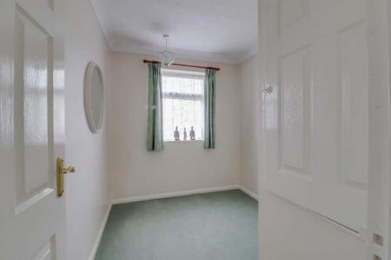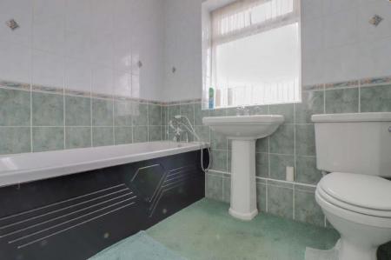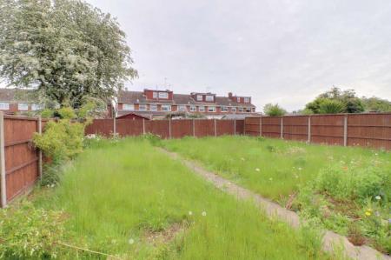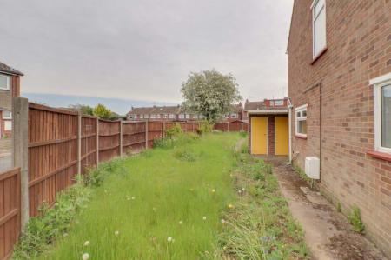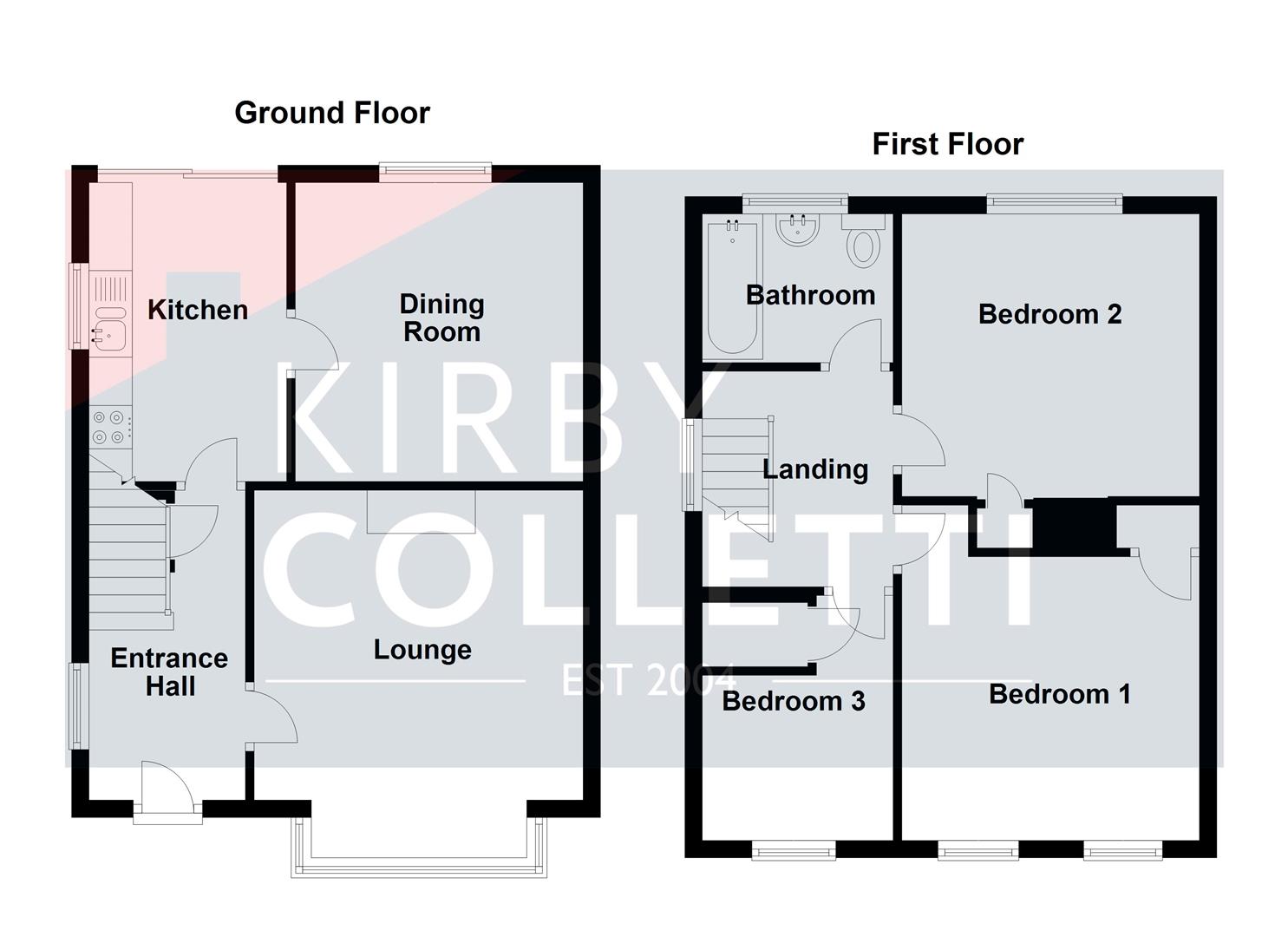- Chain Free
- Excellent Plot
- Three Bedroom Semi Detached
- Two Reception Rooms
- Kitchen
- Gas Heating To Radiators
- Cul De Sac
- Double Glazed Windows
3 Bedroom Semi-Detached House for sale in Hoddesdon
CHAIN FREE!! A fantastic opportunity to acquire this THREE BEDROOM SEMI DETACHED HOUSE which has an excellent plot with great potential for extending (subject to planning permission). Located in this residential cul de sac which is conveniently located for Hoddesdon Town Centre, Schooling For All Ages and Rye House Railway Station.
The property offers Lounge. Dining Room, Kitchen, Gas Heating To Radiators and Double Glazed Windows.
Accommodation - uPVC double glazed front door to:
Entrance Hall - 3.6 x 1.8 - Front aspect uPVC double glazed window. Stairs to first floor. Under stairs storage cupboard. Radiator. Telephone point. Door to:
Lounge - 4.0 x 3.8 - Front aspect uPVC double glazed box bay window. Dado rail. TV point. Feature fireplace.
Kitchen - 3.4 x 2.3 - uPVC double glazed sliding patio door to rear garden. Range of wall and base units with rolled edge work surfaces over.Inset single drainer 1/2 bowl sink unit with mixer tap over. Built in electric four ring hob and oven below. Door to:
Dining Room - 3.8 x 3.3 - Rear aspect uPVC double glazed window. Dado rail. Cupboard housing hot water cylinder. Built in dresser.
1st Floor Landing - 2.5 x 2.2 - Side aspect uPVC double glazed window. Loft access
Bedroom One - 3.4 x 3.3 - Two front aspect uPVC double glazed windows. Radiator. Hanging wardrobe cupboard.
Bedroom Two - 3.4 x 3.3 - Two rear aspect uPVC double glazed windows. Dado Rail. Hanging wardrobe cupboard.
Bedroom Three - 2.8 x 2.1 - Front aspect uPVC double glazed window. Built in storage cupboard.
Bathroom / W.C - 2.2 x 1.7 - Rear aspect uPVC double glazed window. White suite comprising panelled bath with mixer tap and shower attachment over. Pedestal wash hand basin. Low level W.C. Dado Rail.Fully tiled walls.
Rear Garden - East facing rear garden. Good size rear garden mainly laid to lawn with access to front garden. Scope to extend to subject to planning permission. Two brick built storage sheds. Outside toilet.
Front Garden - Mainly laid to lawn with access to rear garden.
Agents Note - IMPORTANT - Please see photo of Title Plan and discuss with a member of staff
9/1/25 This land can be purchased for an additional �8,000 and can only be used for a garden and cannot be extended on.
"the land may only be used as domestic garden land or small scale domestic extension to the dwelling house known as 77 Ditchfield Road. The vendors consent linked to a clawback provision would be necessary as a covenant on the title if the land becomes part of access to a separate dwelling. The clawback to be 50% of the difference in the value of the land as domestic garden land and with the benefit of planning for a separate dwelling. "
Property Ref: 145638_33398204
Similar Properties
St. Augustines Drive, Broxbourne
3 Bedroom Terraced House | £430,000
** CHAIN FREE ** Kirby Colletti are pleased to offer this THREE BEDROOM TERRACE HOUSE located within walking distance to...
3 Bedroom Semi-Detached Bungalow | £429,995
OFFERED CHAIN FREE!! A fantastic opportunity to acquire this THREE BEDROOM SEMI DETACHED BUNGALOW which offers excellent...
3 Bedroom Terraced House | £429,950
** VENDOR SUITED ** Kirby Colletti are delighted to offer this THREE BEDROOM TERRACED FAMILY HOME Located within a short...
3 Bedroom Semi-Detached House | £434,995
Kirby Colletti are pleased to offer this Three Bedroom Semi Detached House which has been greatly improved by the curren...
3 Bedroom Terraced House | £445,000
**CHAIN FREE** Kirby Colletti are pleased to bring to market this Three Bedroom Terraced Home, conveniently located for...
Bullsmoor Gardens, Waltham Cross
2 Bedroom End of Terrace House | £475,000
** CHAIN FREE ** Kirby Colletti are pleased to offer this SUPERBLY PRESENTED BRAND NEW TWO DOUBLE BEDROOM END OF TERRACE...
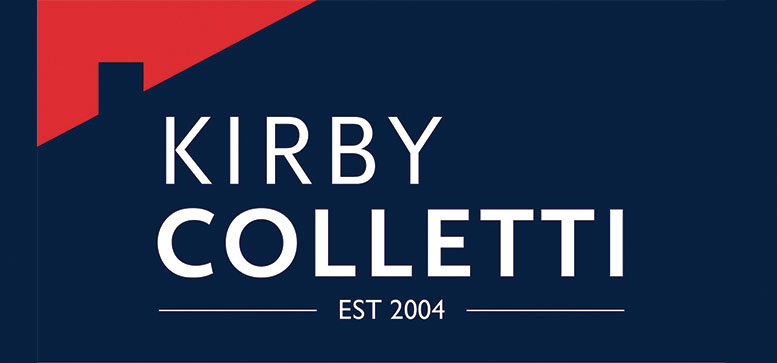
Kirby Colletti Ltd (Hoddesdon)
64 High Street, Hoddesdon, Hertfordshire, EN11 8ET
How much is your home worth?
Use our short form to request a valuation of your property.
Request a Valuation
