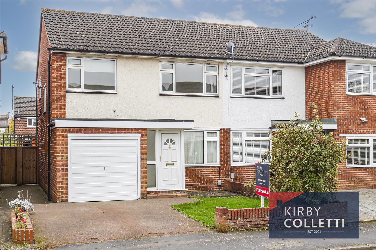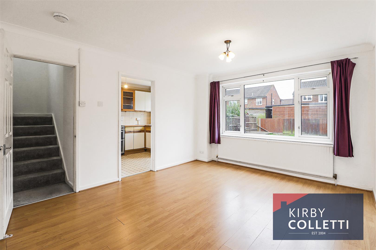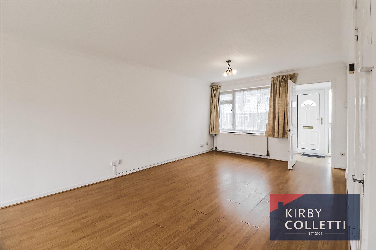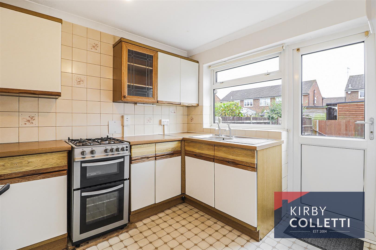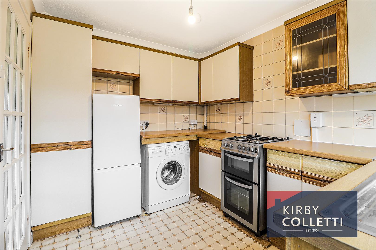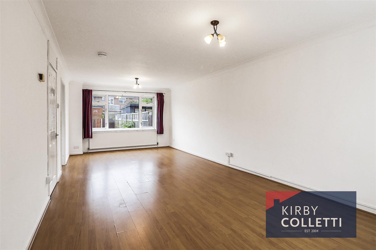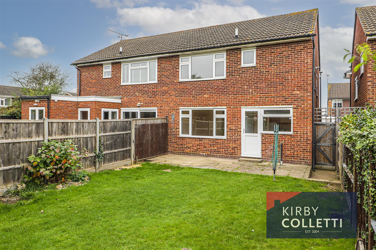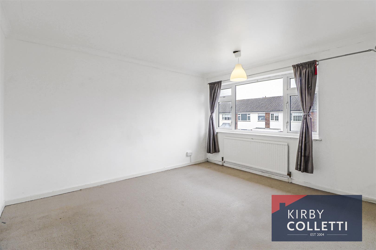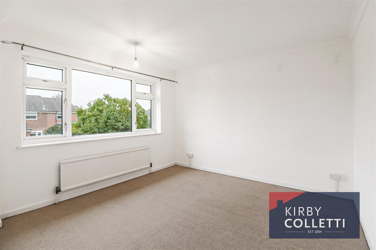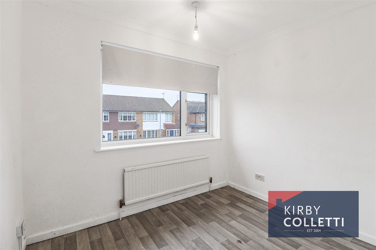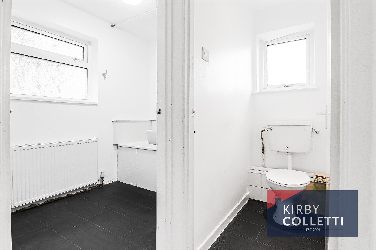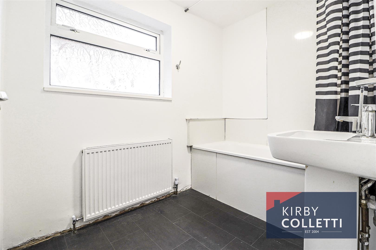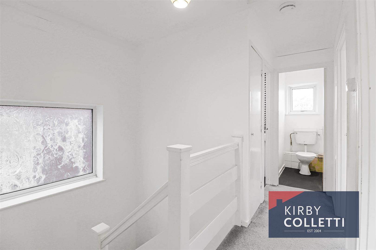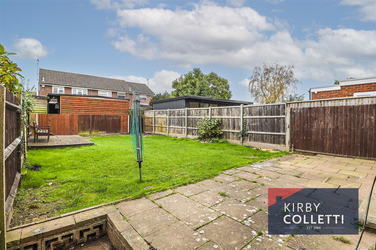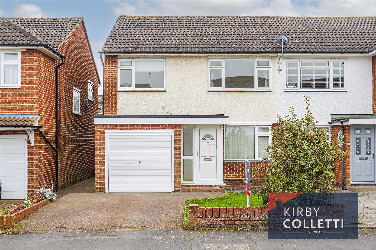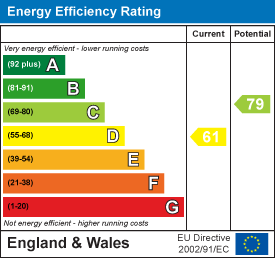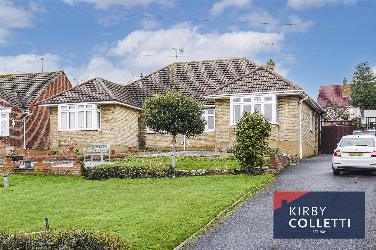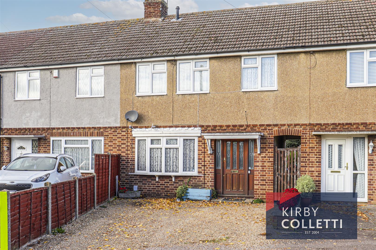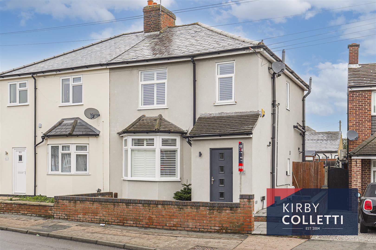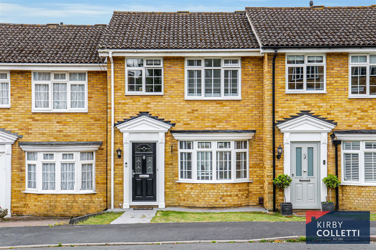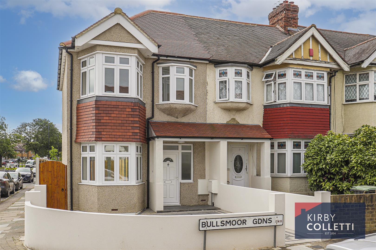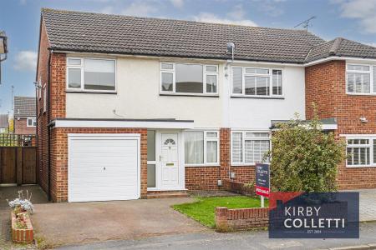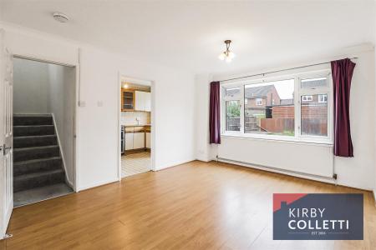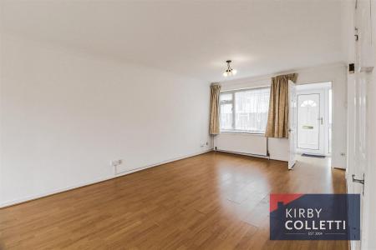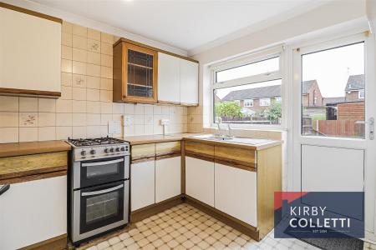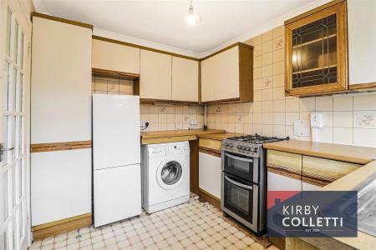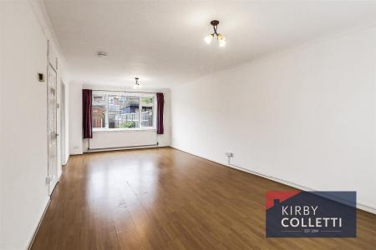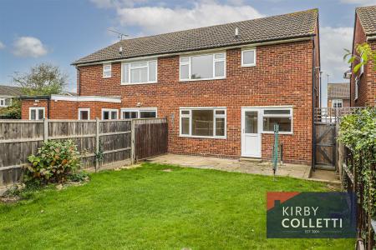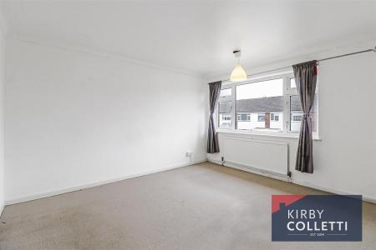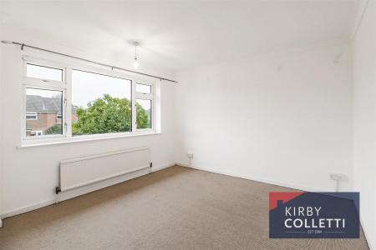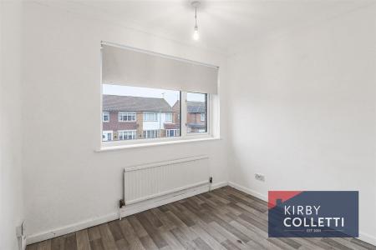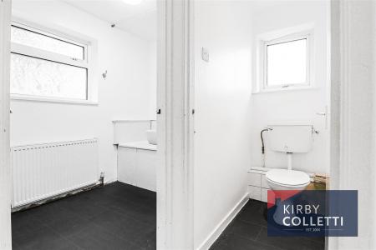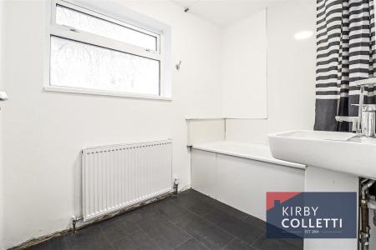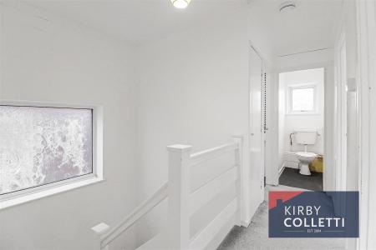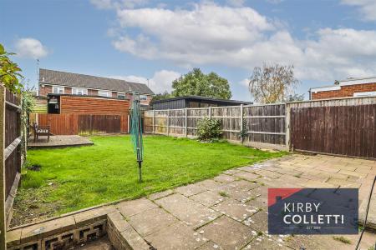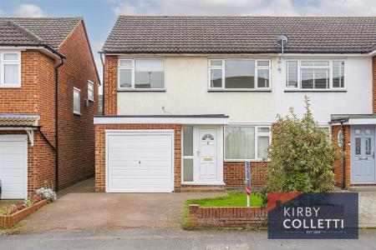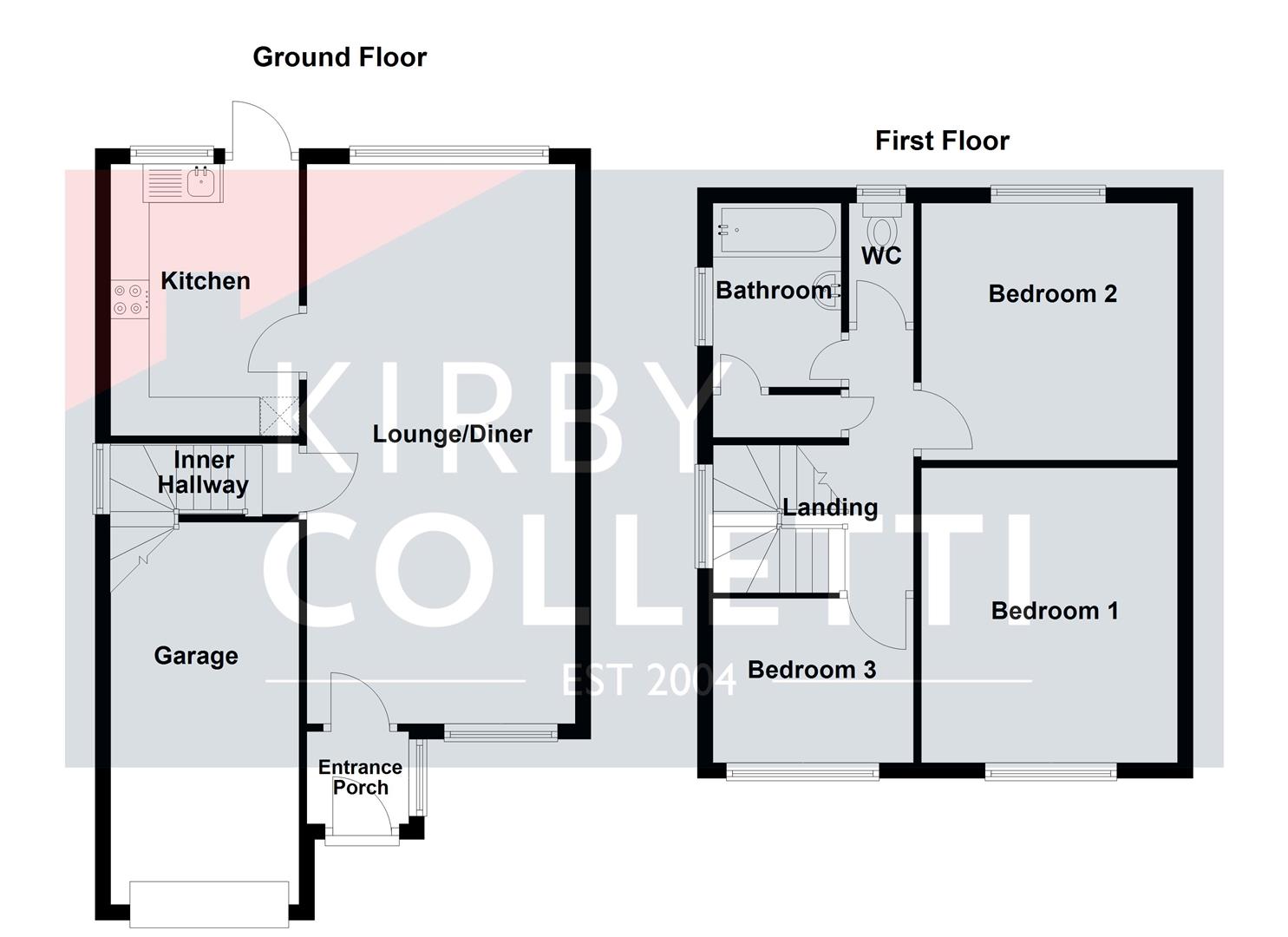- Chain Free
- Three Bedrooms
- Lounge/Dining Room
- Kitchen
- Bathroom
- Separate W.C
- South Facing Garden
- Integral Garage
- Off Street Parking
- Potential to Extend
3 Bedroom Semi-Detached House for sale in Hoddesdon
*** Chain Free***Kirby Colletti are pleased to offer this Three Bedroom Semi Detached House located within this popular residential development north of Hoddesdon Town Centre with its comprehensive shopping facilities, Bus Services, Schools and Rye House Train Station.
The property is in need of some modernisation but offers potential to extend (STPP) and is located in a cul de sac with the benefits of South Facing Rear Garden, Double Glazed Windows, Gas Central Heating, Lounge/Dining Room, Kitchen, Bathroom with separate W.C, Integral Garage and off street parking.
Accommodation - uPVC double glazed front door to:
Entrance Porch - 1.52m x 1.32m (5 x 4'4) - Radiator. Laminate floor. Door to:
Lounge/Diner - 7.26m x 3.48m (23'10 x 11'5) - Dual aspect uPVC double glazed windows to front and rear. Two Radiators. Laminate flooring. Coved ceiling. Door to inner hallway. Door to:
Kitchen - 3.20m x 2.44m (10'6 x 8) - Rear aspect uPVC double glazed window and door to rear garden. Range of wall and base mounted units. Roll edge worksurfaces. Inset single drainer stainless steel sink unit. Space for cooker. Space for fridge freezer. Plumbing for washing machine. Part tiled walls.
Inner Hallway - Stairs to first floor landing. Side aspect uPVC double glazed window.
First Floor Landing - Loft access. Airing cupboard.
Bedroom One - 3.84m x 3.33m (12'7 x 10'11) - Front aspect uPVC double glazed window. Radiator. Coved ceiling.
Bedroom Two - 3.33m x 3.33m (10'11 x 10'11) - Rear aspect uPVC double glazed window. Radiator.
Bedroom Three - 2.62m x 2.11m (8'7 x 6'11) - Front aspect uPVC double glazed window. Radiator. Coved ceiling. Laminate flooring.
Bathroom - 2.39m x 1.70m (7'10 x 5'7) - Side aspect uPVC double glazed window. White suite comprising panelled bath. Mixer tap and shower attachment over. Wall mounted shower curtain and rail. Pedestal wash hand basin. Radiator. Door to airing cupboard.
Separate W.C - 1.55m x 0.84m (5'1 x 2'9) - Rear aspect uPVC double glazed window. White low level W.C.
Outside -
Rear Garden - Approx. 45ft South Facing. Paved patio area with remainder laid to lawn. Water tap. Side pedestrian access.
Garage - 4.95m x 2.49m (16'3 x 8'2) - Up and over door.
Front Garden - Driveway providing off street parking. Remainder laid to lawn.
Property Ref: 145638_33489294
Similar Properties
3 Bedroom Semi-Detached Bungalow | £449,950
OFFERED CHAIN FREE!! A fantastic opportunity to acquire this THREE BEDROOM SEMI DETACHED BUNGALOW which offers excellent...
3 Bedroom Terraced House | £445,000
**CHAIN FREE** Kirby Colletti are pleased to bring to market this Three Bedroom Terraced Home, conveniently located for...
3 Bedroom Semi-Detached House | £439,995
Kirby Colletti are pleased to offer this Three Bedroom Semi Detached House which has been greatly improved by the curren...
Rainbird Road, Bishops Stortford
3 Bedroom Detached House | £465,000
Kirby Colletti are pleased to offer this Three Bedroom Detached House situated on the new Stortford Fields development,...
3 Bedroom Terraced House | £475,000
Kirby Colletti are delighted to offer this SUPERBLY PRESENTED THREE BEDROOM HOUSE which has been completely refurbished...
Bullsmoor Gardens, Waltham Cross
2 Bedroom End of Terrace House | £475,000
** CHAIN FREE ** Kirby Colletti are pleased to offer this SUPERBLY PRESENTED BRAND NEW TWO DOUBLE BEDROOM END OF TERRACE...

Kirby Colletti Ltd (Hoddesdon)
64 High Street, Hoddesdon, Hertfordshire, EN11 8ET
How much is your home worth?
Use our short form to request a valuation of your property.
Request a Valuation
