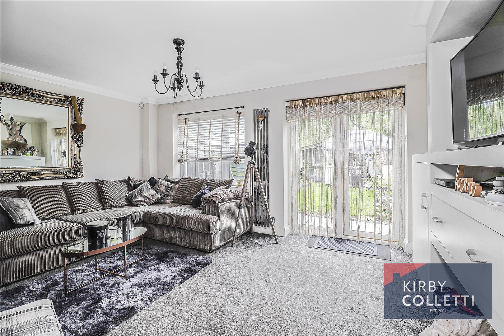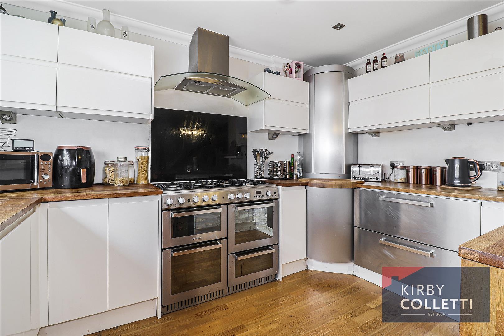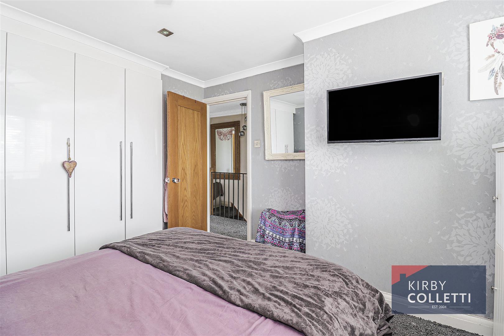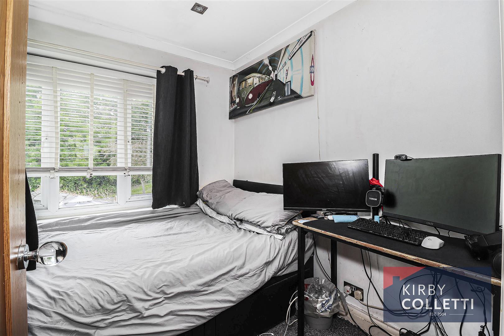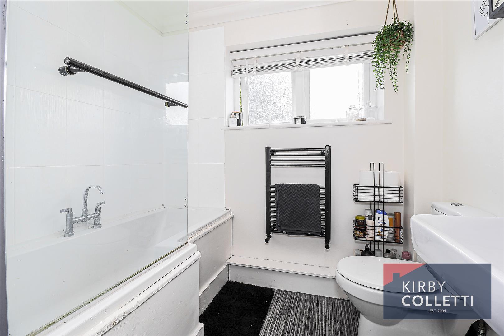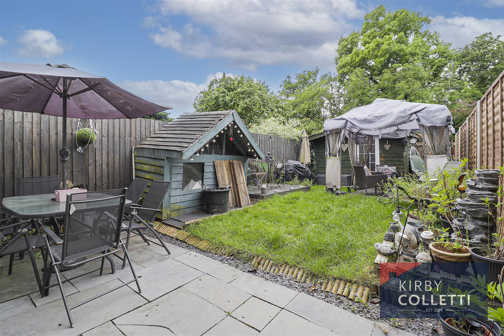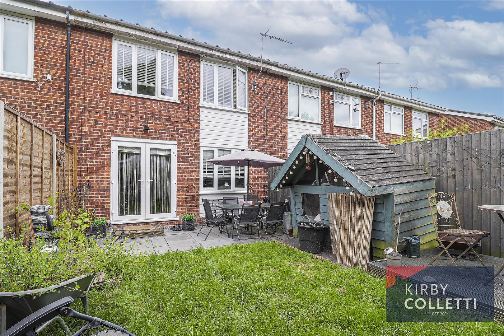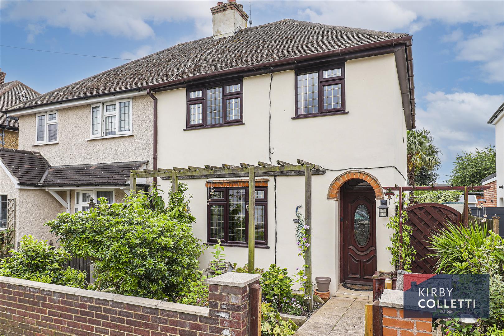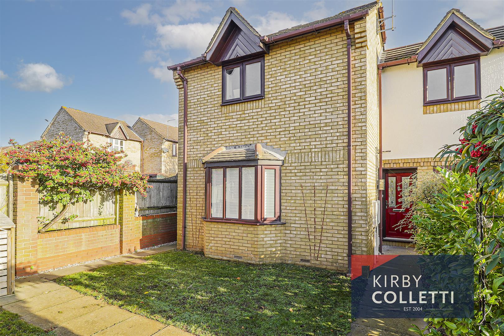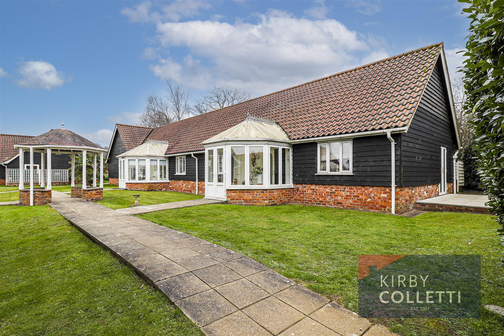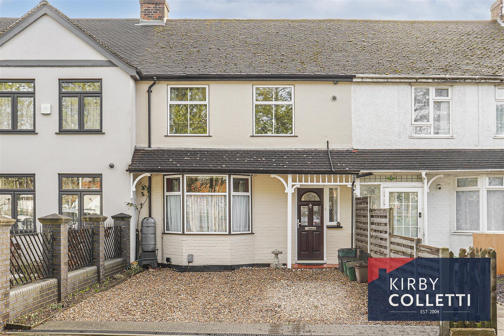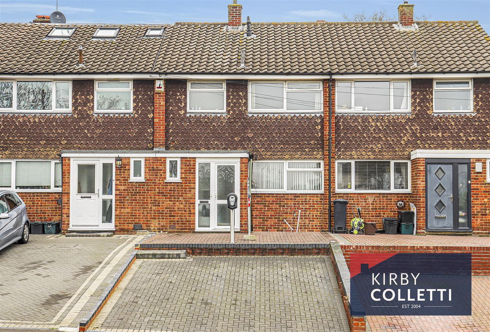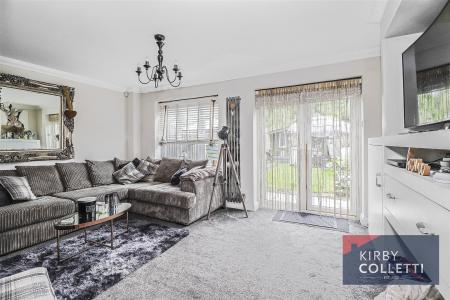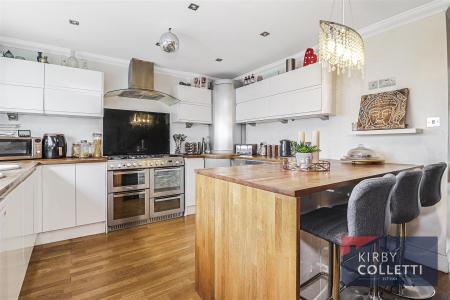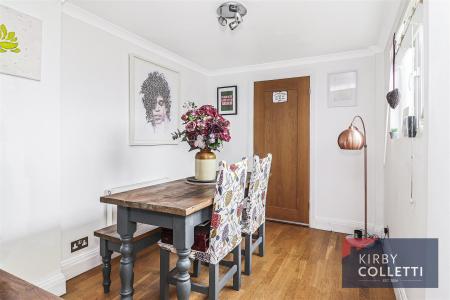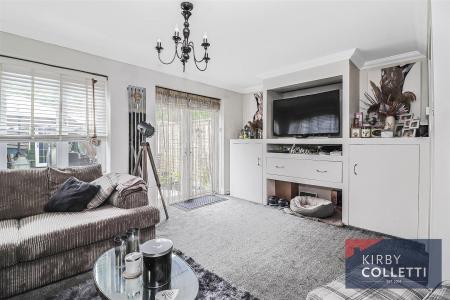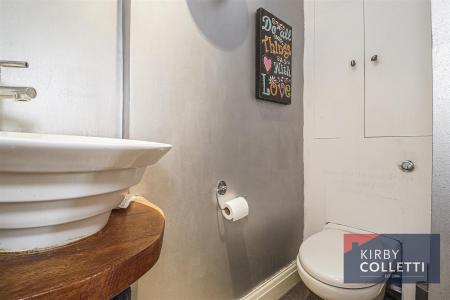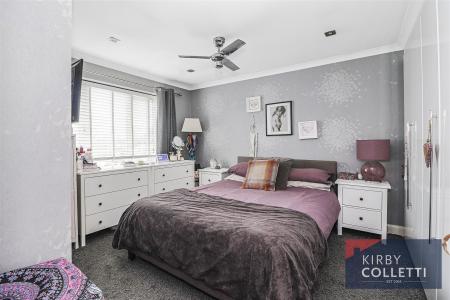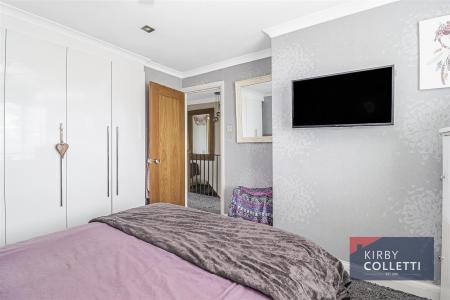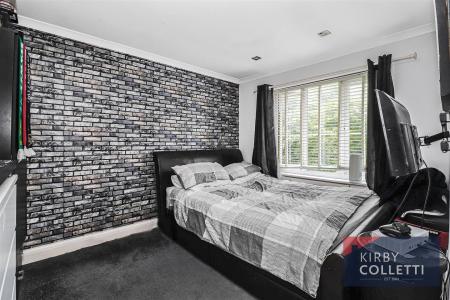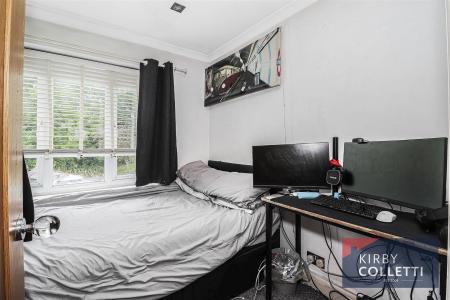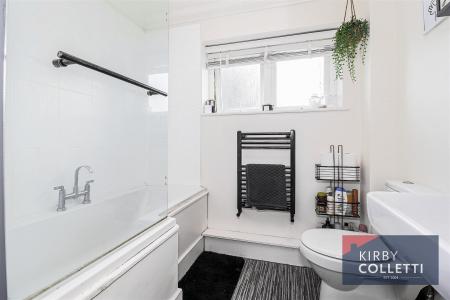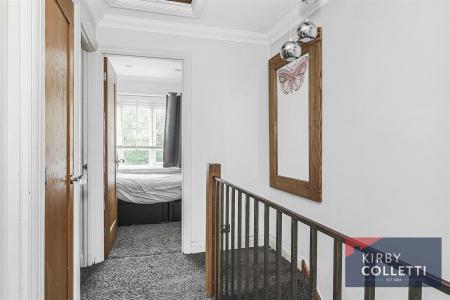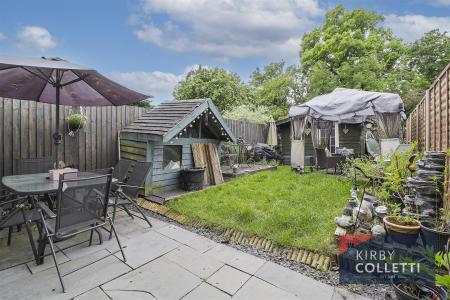- Chain Free
- Three Bedrooms
- 16'8'' x 13'3'' Lounge
- Kitchen
- Downstairs W.C
- Bathroom
- Utility Room
- Store Room
- Gas Central Heating
- Garden
3 Bedroom Terraced House for sale in Hoddesdon
*** Chain Free*** Kirby Colletti are pleased to offer this Three Bedroom Terraced House situated in a Cul De Sac position within easy access to all local amenities including Schools, Bus Services, Local Shops, Train Station and Hoddesdon Town Centre with its comprehensive shopping facilities.
The property offers Gas Central Heating, 16'8 x 13'3 Lounge, Kitchen with Range Cooker, Downstairs W.C. Utility Room, Bathroom, Garden, uPVC Double Glazing and Off Street Parking.
Accommodation - uPVC double glazed front door with uPVC double glazed window to side. To:
Reception / Dining Room - 3.30m x 2.31m (10'10 x 7'7) - uPVC double glazed window. Radiator. Step up to hallway with stairs to first floor and access to Kitchen.
Utility Room - 2.34m x 1.50m (7'8 x 4'11) - (N.B Formally part of the integral garage) Wall and base mounted unit. Work surface. Plumbing for washing machine and space for tumble dryer. Space for fridge freezer. Wall mounted gas central heating boiler.
W.C - 1.60m x 0.94m (5'3 x 3'1) - White suite comprising low level W.C with concealed cistern. Wash hand basin.
Kitchen - 3.53m x 2.74m (11'7 x 9) - Front aspect uPVC double glazed window. Range of wall and base mounted units. Worksurfaces. Double bowl sink unit with mixer tap over. Range cooker. Extractor hood over. Plumbing for dishwasher.
Lounge - 5.08m x 4.04m (16'8 x 13'3) - Rear aspect uPVC double glazed window and uPVC double glazed casement door to rear garden. Column radiator. Coved ceiling. TV point.
First Floor Landing - 2.64m x 1.75m (8'8 x 5'9) - Access to partly boarded loft. Airing cupboard.
Bedroom One - 4.06m x 3.20m (13'4 x 10'6) - Front aspect uPVC double glazed window. Radiator. Fitted wardrobes to one wall. Coved ceiling.
Bedroom Two - 3.51m x 3.23m (11'6 x 10'7) - Rear aspect uPVC double glazed window. Radiator. Coved ceiling.
Bedroom Three - 2.39m x 2.29m (7'10 x 7'6) - Rear aspect uPVC double glazed window. Radiator. Coved ceiling.
Bathroom - 2.46m x 2.18m (8'1 x 7'2) - White suite comprising P shaped bath with mixer tap over. Wall mounted shower and shower screen. Low level W.C. Pedestal wash hand basin. Linen cupboard.
Outside -
Rear Garden - Approx. 37ft. Paved patio area with remainder laid to lawn. Garden shed. Outside tap and light. Power point.
Front Garden - Block paved driveway providing off street parking for several cars.
Store Room - 2.44m x 0.61m (8 x 2) - (N.B Formally part of the integral garage) Roller door.
Property Ref: 145638_33144873
Similar Properties
2 Bedroom Semi-Detached House | £400,000
** CHAIN FREE ** Kirby Colletti are delighted to offer this TWO BEDROOM SEMI DETACHED HOUSE offering excellent potential...
2 Bedroom End of Terrace House | Offers in excess of £399,995
OFFERED WITH NO UPWARD CHAIN!!! A superbly presented TWO BEDROOM END OF TERRACED HOUSE which has been completely refurbi...
Stocking Hill, Cottered, Buntingford
2 Bedroom Bungalow | £375,000
Kirby Colletti are pleased to offer this Chain Free Bungalow set within this small select development situated in this d...
3 Bedroom Terraced House | £429,950
** VENDOR SUITED ** Kirby Colletti are delighted to offer this THREE BEDROOM TERRACED FAMILY HOME Located within a short...
3 Bedroom Semi-Detached House | £429,950
OFFERED WITH NO UPWARD CHAIN!! KIRBY COLLETTI bring to market this EXTENDED THREE BEDROOM SEMI DETACHED HOUSE which offe...
St. Augustines Drive, Broxbourne
3 Bedroom Terraced House | £430,000
** CHAIN FREE ** Kirby Colletti are pleased to offer this THREE BEDROOM TERRACE HOUSE located within walking distance to...

Kirby Colletti Ltd (Hoddesdon)
64 High Street, Hoddesdon, Hertfordshire, EN11 8ET
How much is your home worth?
Use our short form to request a valuation of your property.
Request a Valuation

