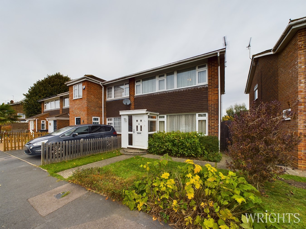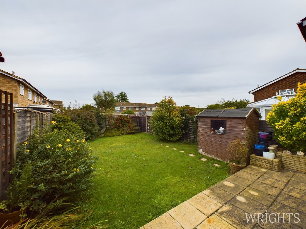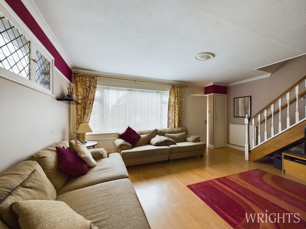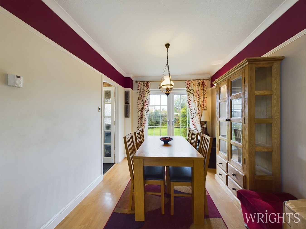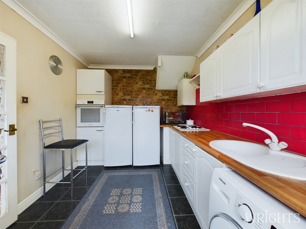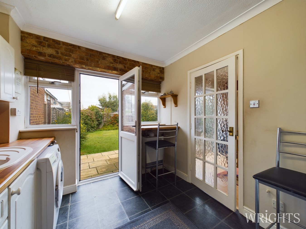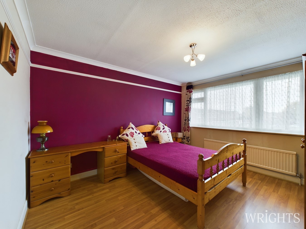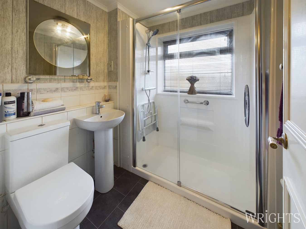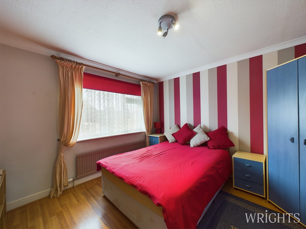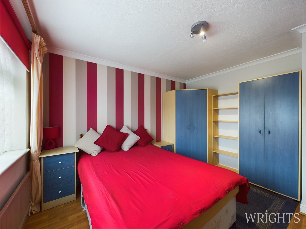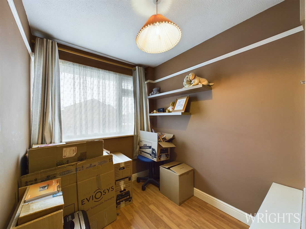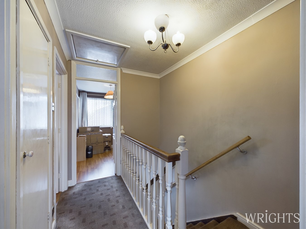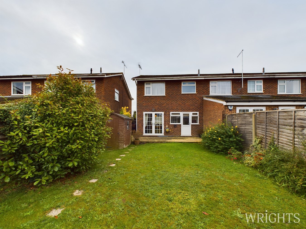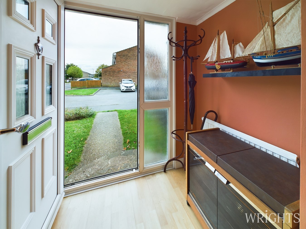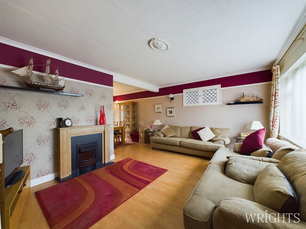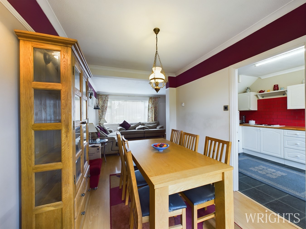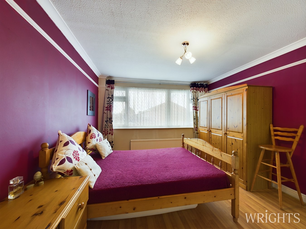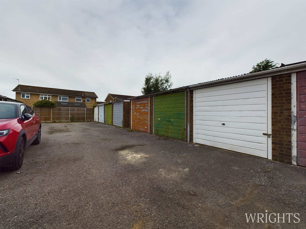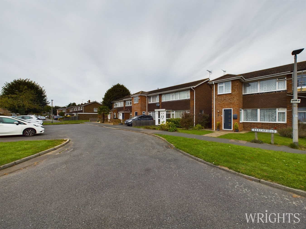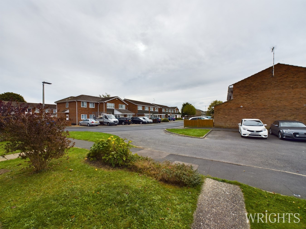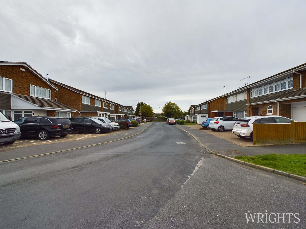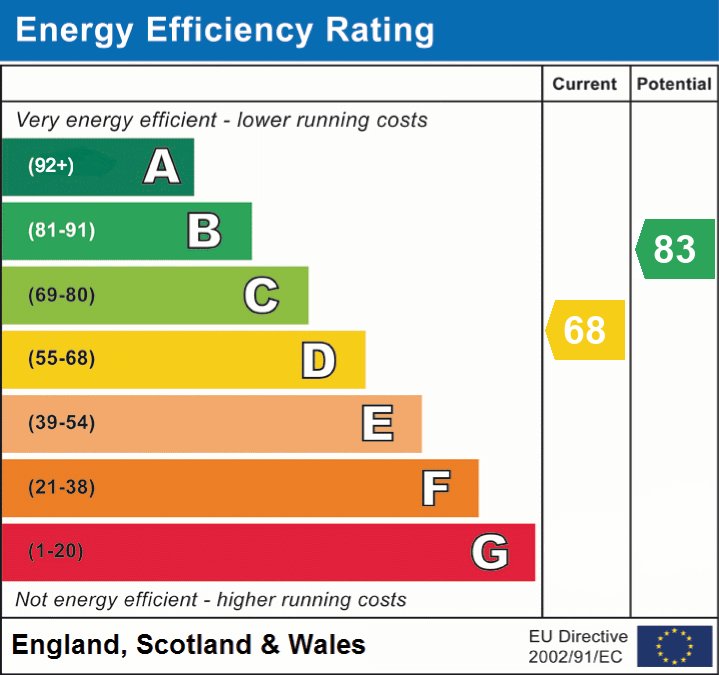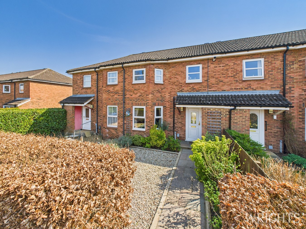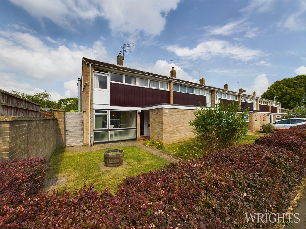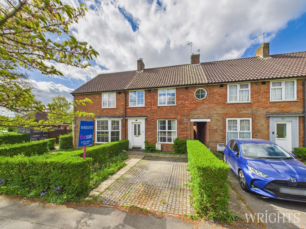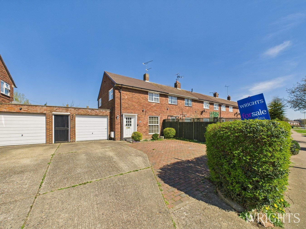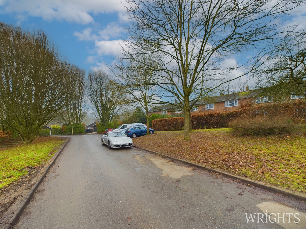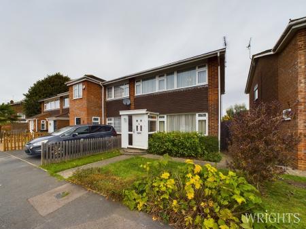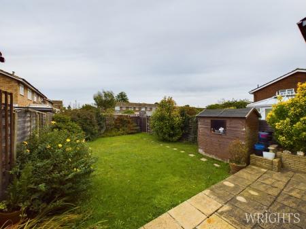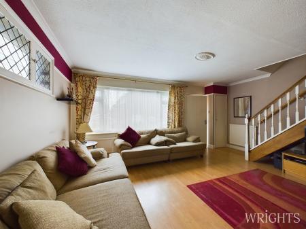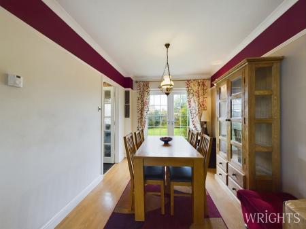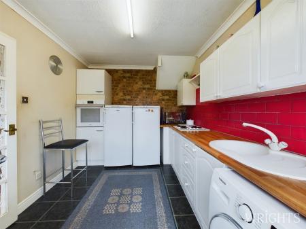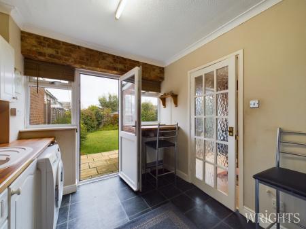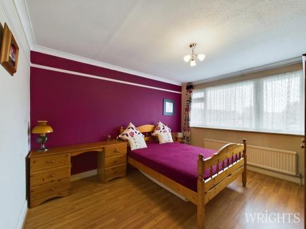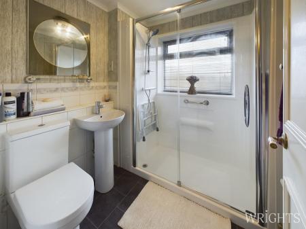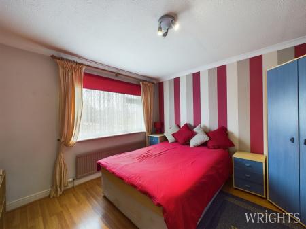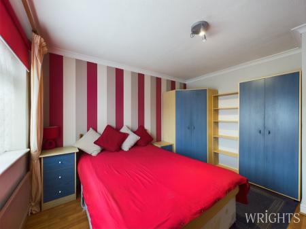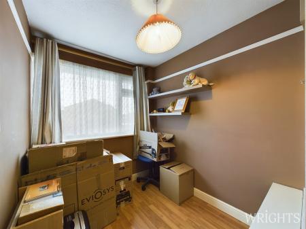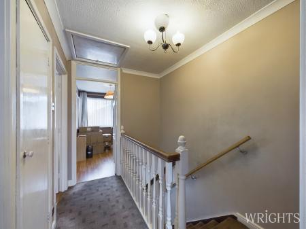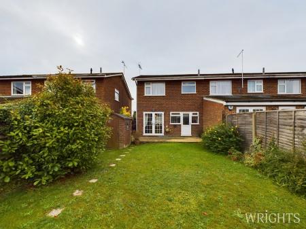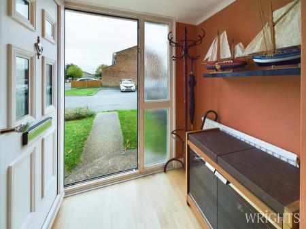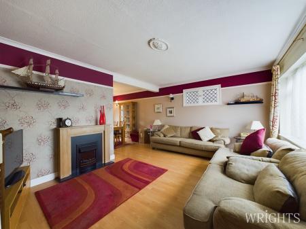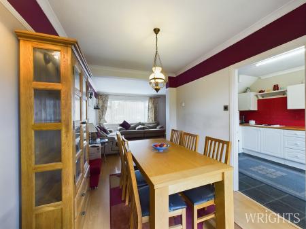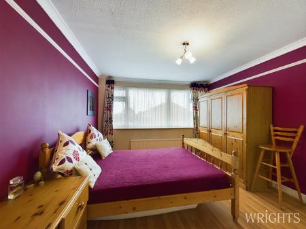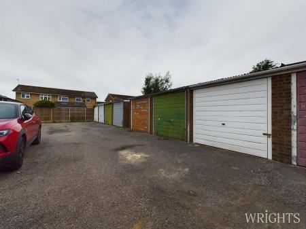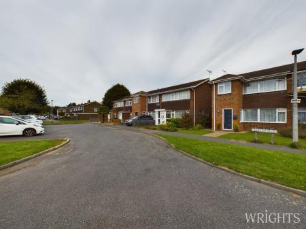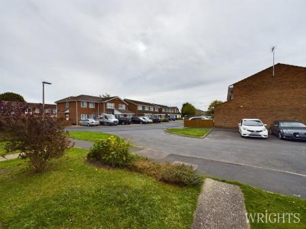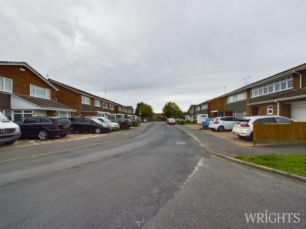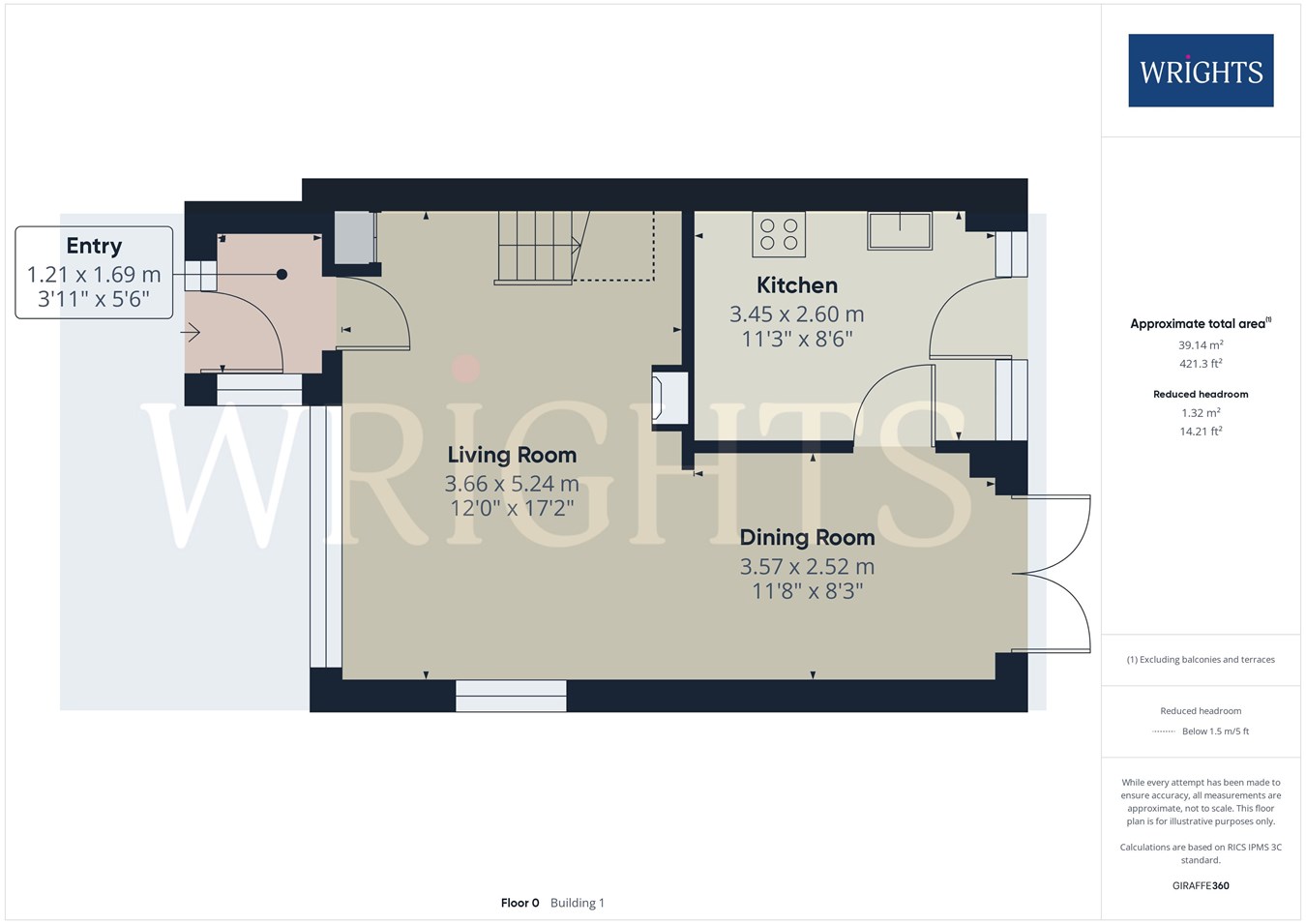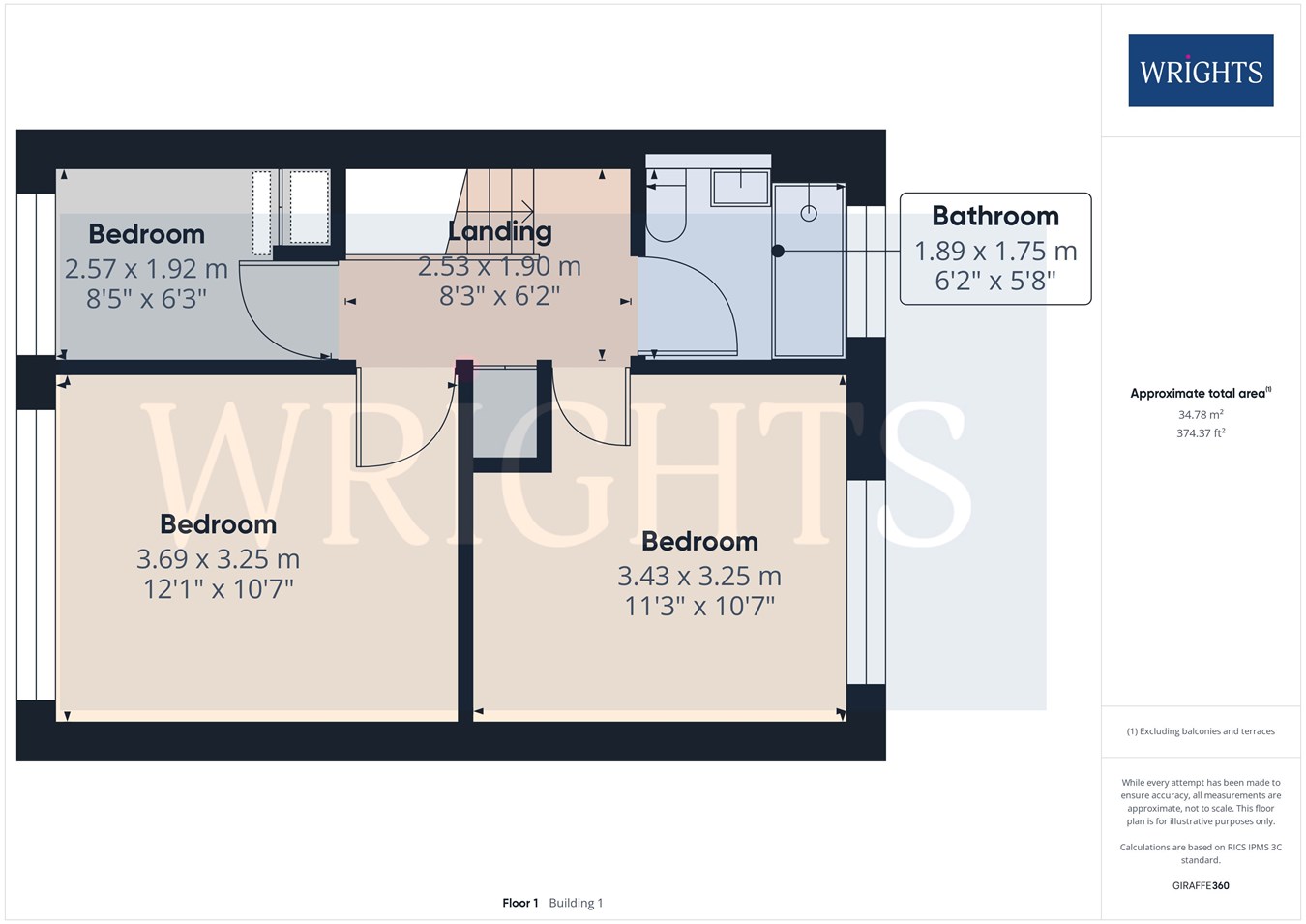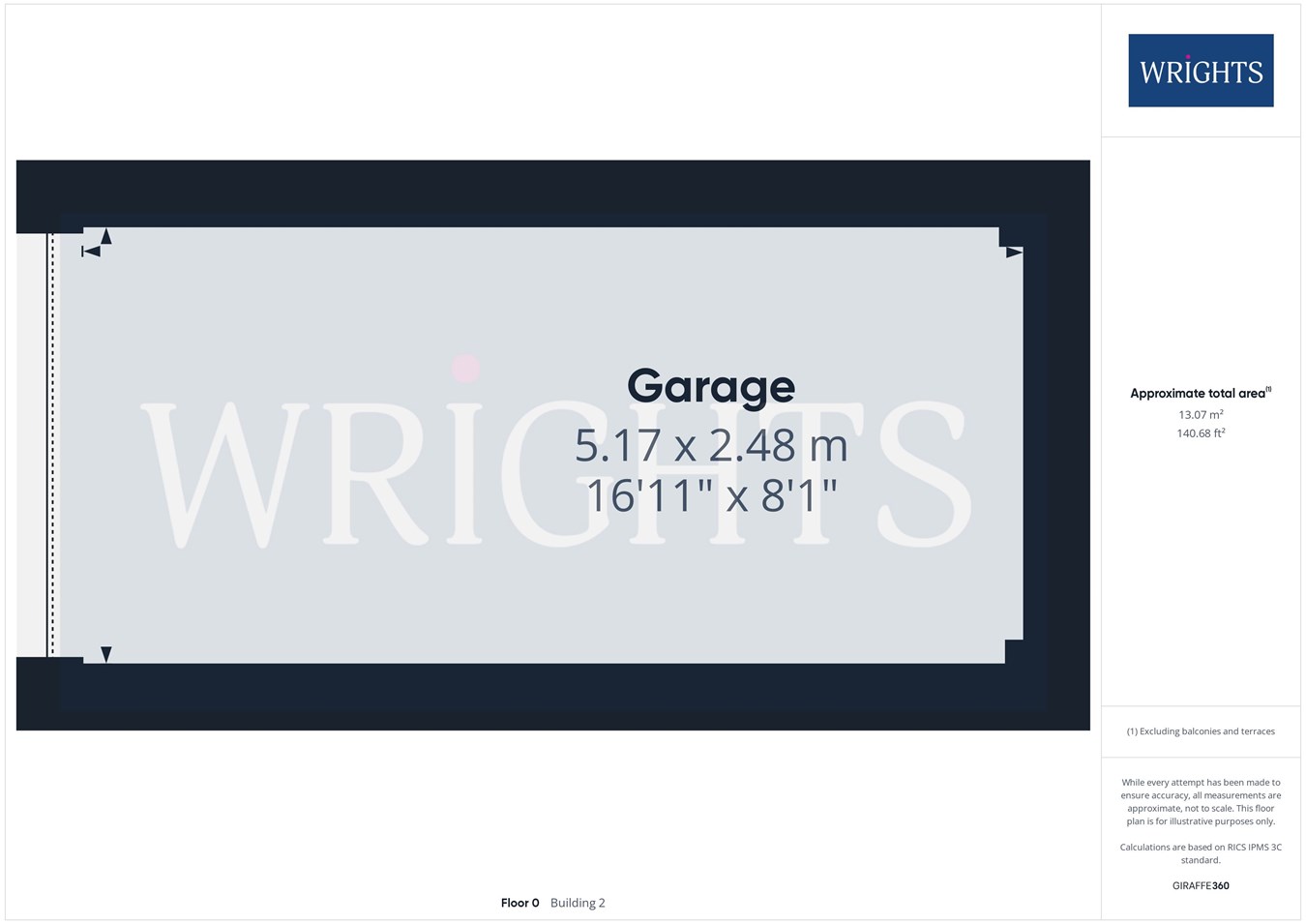- CHAIN FREE
- EN BLOC GARAGE
- POTENTIAL FOR A DRIVEWAY, FRONT AND REAR EXTENSIONS (STPP)
- UPGRADED SHOWER ROOM
- CUL-DE-SAC
- CLOSE TO CRANBOURNE PRIMARY AND JOHN WARNER SECONDARY SCHOOLS
- EASY COMMUTE AND CLOSE TO MAJOR ROAD LINKS
- SAME FAMILY OWNERSHIP SINCE ITS CONSTRUCTION
3 Bedroom End of Terrace House for sale in Hoddesdon
**CHAIN FREE** Welcome to this much loved and cherished family home, ideally situated in the heart of the popular 100 Acre estate within a peaceful CUL-DE-SAC. Constructed in the late 1960s by renowned local builders Jest & Ruskin, this delightful THREE BEDROOM, END TERRACE residence has been in the family since it was first built, offering a sense character. With plenty of potential for modernisation, there is scope to create a driveway and consider extensions to the front and rear, as neighboring homes have successfully done (subject to planning permission). This home features a recently upgraded shower room and includes the added convenience of a GARAGE EN-BLOC. The cul-de-sac is a wonderful blend of friendly retired residents and vibrant young families, fostering a warm community atmosphere. Just a hop, skip, and a jump away, you’ll find the highly regarded Cranbourne Primary School, while John Warner Senior School is merely a short walk down the road. For everyday conveniences, the Cranbourne shopping parade with its popular eateries and local stores is close at hand. The property is also well-connected to major road links, including the A10 and A414. Additionally, Rye House mainline station is just a short drive away, offering swift access to Tottenham Hale and London Liverpool Street, making it ideal for commuters. This is truly a must-view property that offers incredible potential, come and discover the possibilities this residence has to offer!
WELCOME TO BEECHFIELDA charming home awaits you in this highly desirable cul-de-sac. The current family specifically selected this plot off-plan for its tranquil and secluded location, offering ample space for a growing family. You can conveniently park in the unrestricted residents bays before approaching the front of the property, which features a lovely lawn area. Many neighboring homes have transformed their frontages into driveways, providing off-street parking potential (stpp). As you enter, a convenient porch awaits where you can hang coats and store shoes. The spacious and bright main living room is enhanced by a large front-facing window that fills the space with natural light. Complementing its airy ambiance, an open staircase is positioned to the side, along with an additional storage cupboard and a side window for extra light. This inviting room flows seamlessly into the dining area, which offers plenty of space for a large table and chairs, making it perfect for family gatherings. French doors open up to a delightful patio area, perfect for outdoor entertaining. The well-proportioned kitchen offers a superb range of storage solutions, and a handy door leads directly out to the garden, enhancing both convenience and functionality.
HEAD ON UP
The landing features an airing cupboard and provides convenient access to the loft. Bedrooms one and two are generously sized double rooms, while bedroom three is a single room. Notably, neighboring homes have successfully extended their third bedrooms and porches below, offering potential for increased versatility within this property. The recently upgraded shower room offers a modern touch and could easily be converted back into a full bathroom if desired.
TOUR THE GROUNDS
The immediate rear offers a patio area whilst the rest of the garden is mostly laid to lawn there are also mature borders providing soft landscaping and a Timber shed. The garden is not overlooked from the rear. For convenience, there is a gate which leads out to the garage area and a side gate to the front. The garage is en-bloc and has an up and over door.
Important Information
- This is a Freehold property.
Property Ref: 12606507_28223890
Similar Properties
Longcroft Gardens, Welwyn Garden City, AL8
2 Bedroom Terraced House | Guide Price £400,000
**WEST SIDE AL8** JUST A FEW YARDS FROM THE STATION. A pretty, BAY FRONTED, TWO DOUBLE BEDROOM house situated in a prett...
Peartree Lane, Welwyn Garden City, AL7
3 Bedroom Terraced House | £400,000
Discover this superbly maintained large family residence, lovingly cared for by the same owner for nearly four decades....
Daniells, Welwyn Garden City, AL7
3 Bedroom End of Terrace House | Offers Over £400,000
**CHAIN FREE** A larger than average EXTENDED THREE DOUBLE BEDROOM END TERRACE family home. A fantastic opportunity to p...
Holwell Road, WELWYN GARDEN CITY, AL7
3 Bedroom Terraced House | £415,000
This impeccably maintained and tastefully decorated three bedroom Garden City residence which is perfectly positioned to...
Howlands, Welwyn Garden City, AL7
3 Bedroom End of Terrace House | Offers Over £425,000
**CHAIN FREE** Brand New Roof in 2025!** Welcome to this charming three-bedroom end-terrace family home from the 1950s,...
Cornmead, Welwyn Garden City, AL8
3 Bedroom Terraced House | Offers Over £425,000
**MOTIVATED SELLERS** Welcome to Cornmead, a delightful family home positioned on an elevated position at the heart of a...
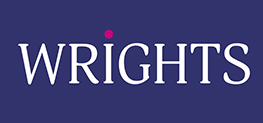
Wrights Estate Agency (Welwyn Garden City)
36 Stonehills, Welwyn Garden City, Hertfordshire, AL8 6PD
How much is your home worth?
Use our short form to request a valuation of your property.
Request a Valuation
