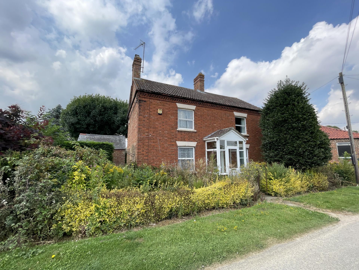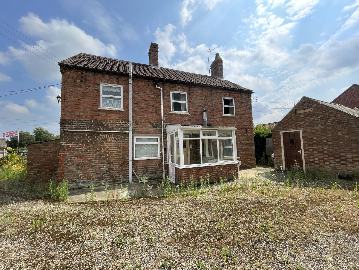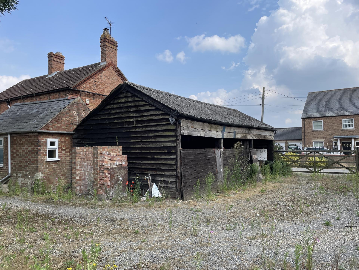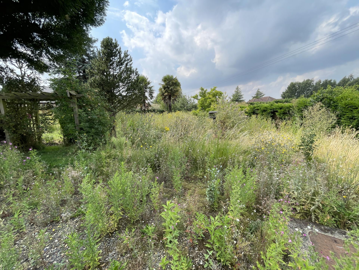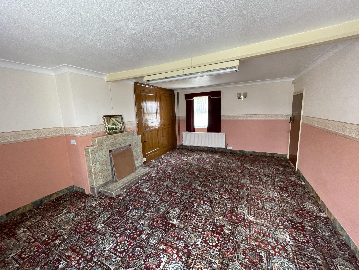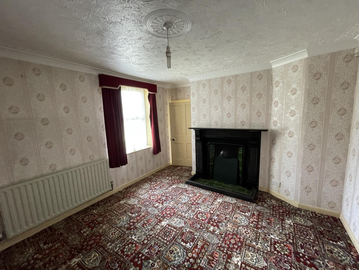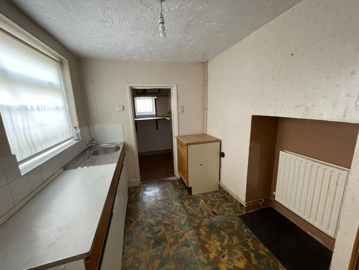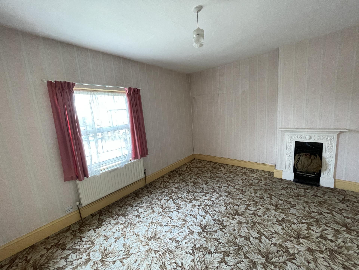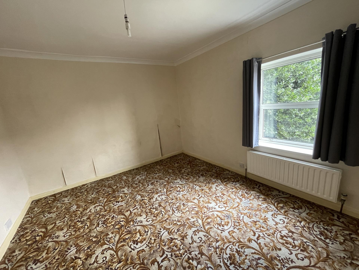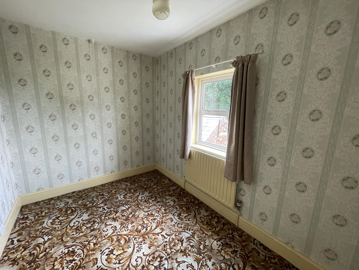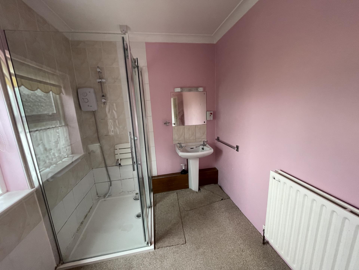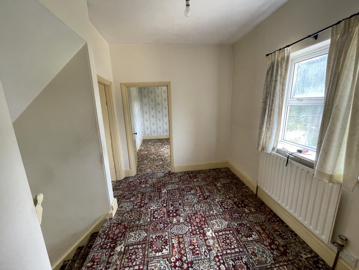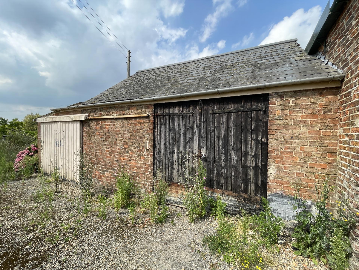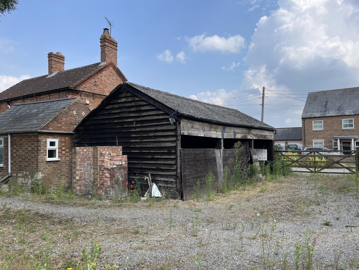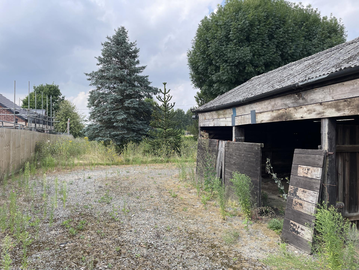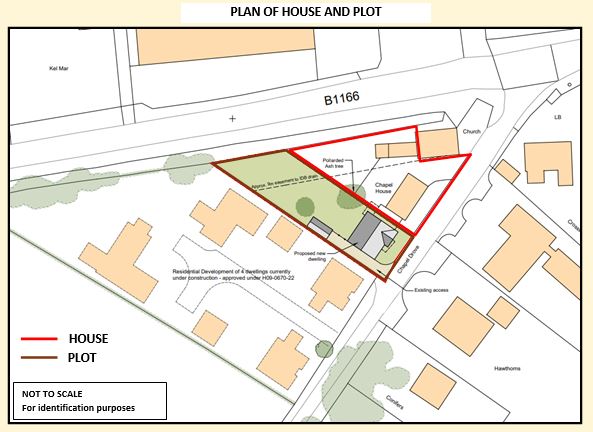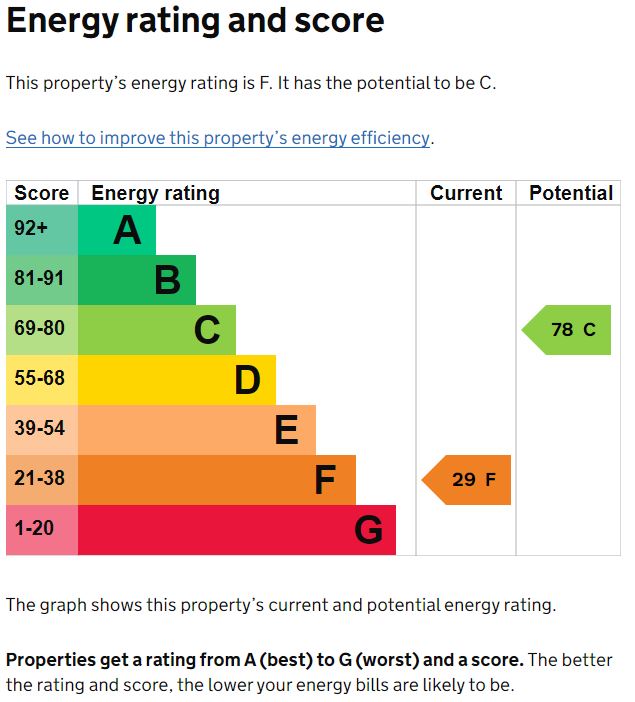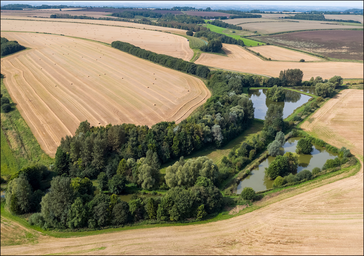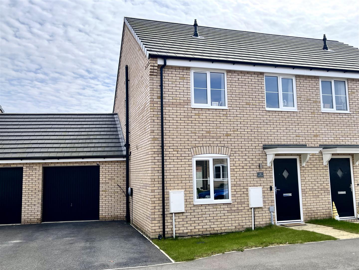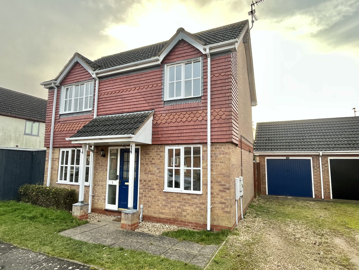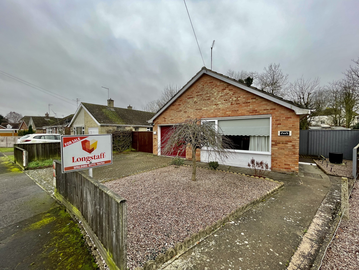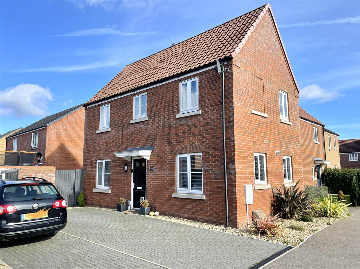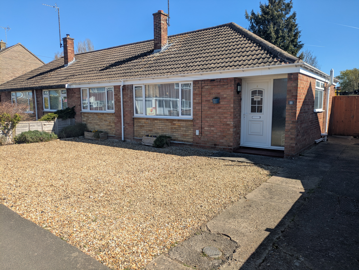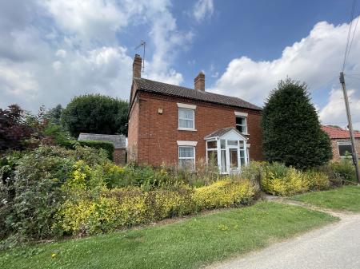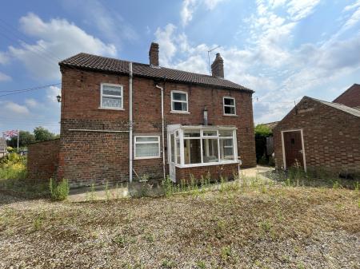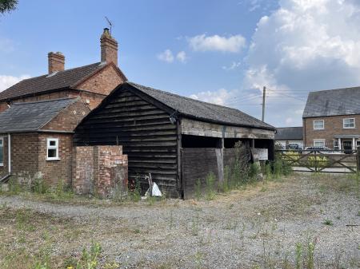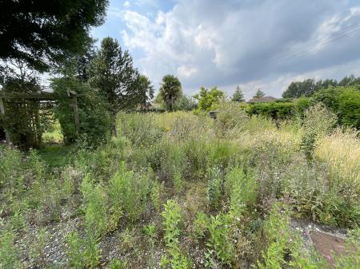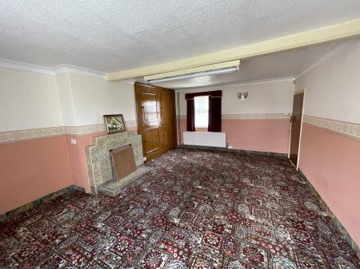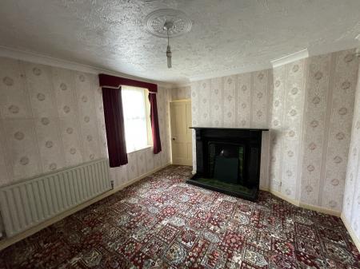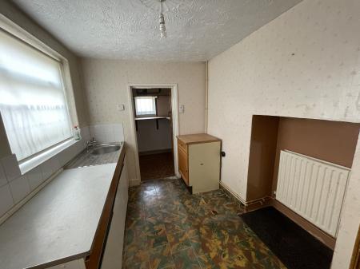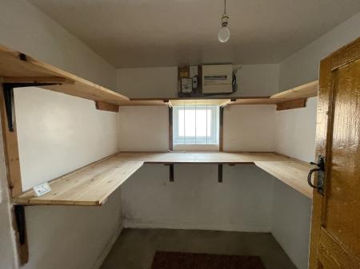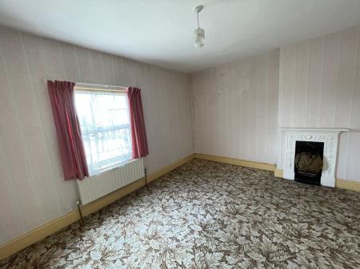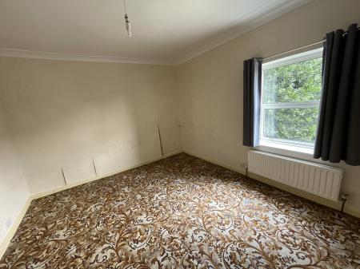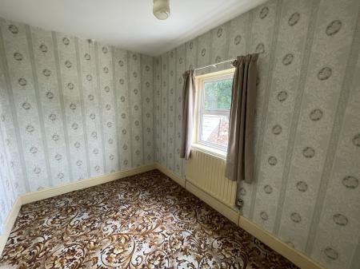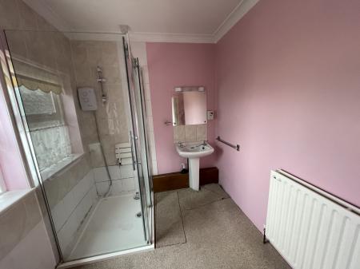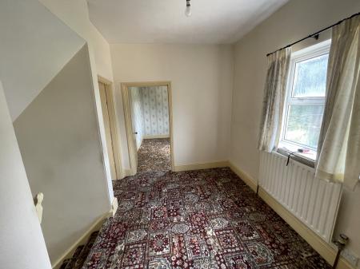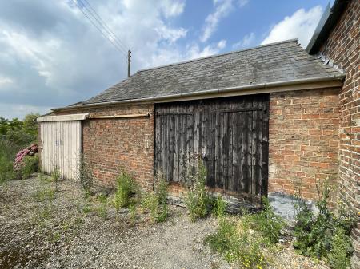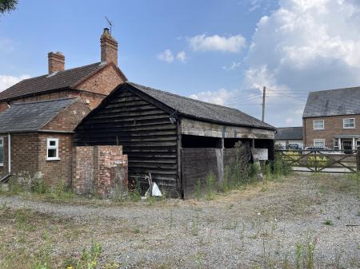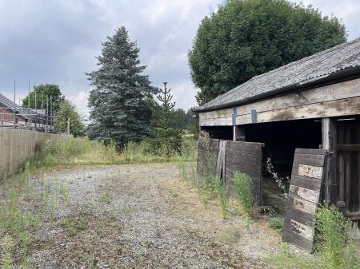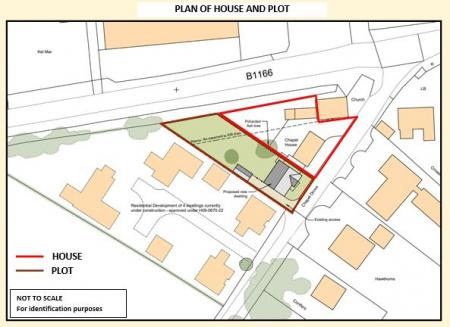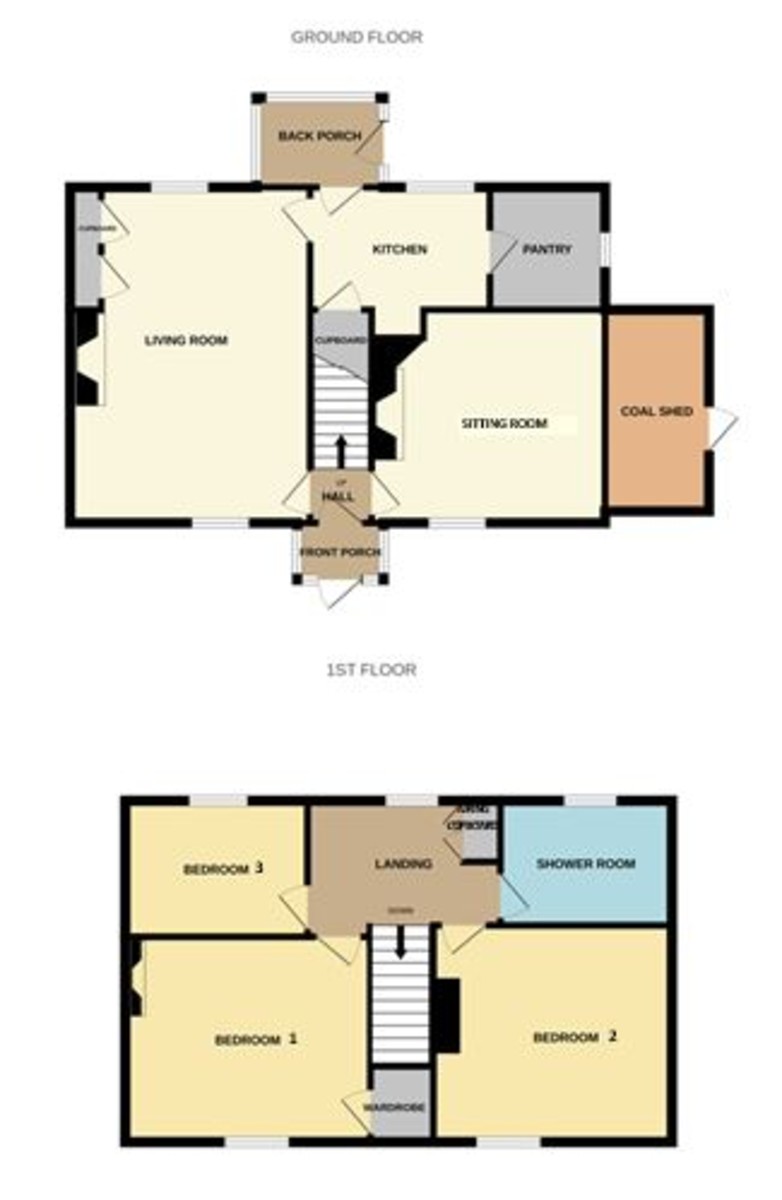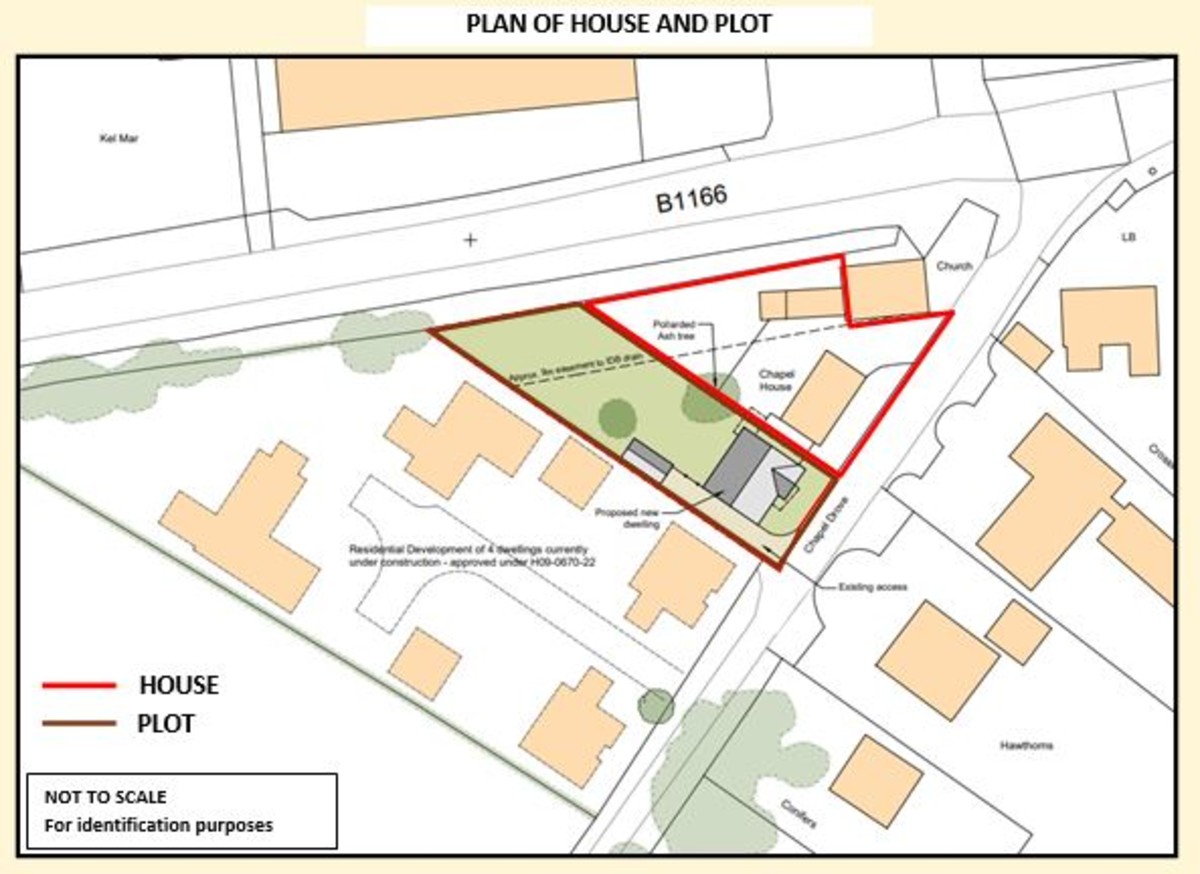- Detached Traditional 3 Bedroom House with spacious accommodation
- Outbuildings and garden
- Close to the village centre
- Requiring updating and refurbishment
- Adjacent Building Plot with Outline Planning Consent
- For Sale as a Whole or in separate Lots
- The Plot will not be sold before the house
3 Bedroom Land for sale in Holbeach Drove
DESCRIPTION A traditional detached brick and tiled house requiring updating and refurbishment with adjacent building plot which lies on the southwest side of Chapel House/garden and is accessed directly from Chapel Drove. House Guide Price £235,000 Plot Guide Price £75,000 - £85,000.
The property is situated a short distance down Chapel Drove, off the main street of Holbeach Drove. This is a village with limited amenities but close to the villages of Whaplode Drove and Gedney Hill both of which have more extensive village facilities. The nearby towns of Wisbech, Holbeach and Spalding are within easy travelling distance as is the expansion city of Peterborough lying 16 miles to the southwest.
NOTE:
a) The detached brick-built Wash House will be demolished by the purchaser of Chapel House if the property is sold in two parts. An agreement as to the specification of the demolition process and the timing of this will be subject to subsequent discussion and agreement.
b) The purchaser of the house will be responsible for fencing the new boundary on the southwest side of the house between the house and the plot with a pre-agreed specification of fence being close boarding with concrete posts with concrete gravel board the height of which will be in accordance with the relevant planning consent or planning requirement and will be agreed as part of the for sale process of the house (if this is sold separately and in advance of the plot).
SITTING ROOM 11' 3" x 11' 8" (3.43m x 3.58m) Ornate marble and tiled fireplace, double radiator.
LIVING ROOM 19' 3" x 13' 10" (5.89m x 4.22m) With tiled fireplace and hearth, extensive built-in cupboards to the right-hand side, two double radiators.
KITCHEN 6' 11" x 10' 4" (2.13m x 3.16m) With sink unit, cupboards and drawers. Recess with double radiator, cupboard off under the stairs.
WALK IN PANTRY 7' 1" x 6' 7" (2.16m x 2.02m) With extensive fitted shelving.
REAR ENTRANCE PORCH 5' 1" x 7' 2" (1.56m x 2.2m) Double glazed and with Camray oil fired boiler.
STAIRCASE TO FIRST FLOOR LANDING 7' 0" x 7' 5" (2.15m x 2.28m) Radiator, built in Airing Cupboard with hot water cylinder and fitted with an immersion heater.
FRONT BEDROOM NO. 1 SOUTHEAST 11' 3" x 13' 11" (3.45m x 4.25m) Fireplace, built in cupboard and radiator.
FRONT BEDROOM NO.2 NORTHEAST 11' 2" x 13' 3" (3.41m x 4.05m) Double Radiator
REAR BEDROOM NO.3 SOUTHWEST 7' 6" x 10' 2" (2.31m x 3.12m) Single radiator
BATHROOM 7' 0" x 9' 7" (2.14m x 2.94m) Shower (only), wash handbasin, WC and radiator.
LEAN-TO STORE ON THE NORTH END OF THE HOUSE. 6' 9" x 11' 11" (2.08m x 3.65m) Brick Built.
BARN (ADJOINING THE CHAPEL) 15' 0" x 19' 0" (4.58m x 5.80m) Brick Built.
ATTACHED GARAGE 16' 4" x 9' 3" (4.98m x 2.83m) Brick Built.
LOT 2 - ADJACENT BUILDING PLOT The adjacent building plot lies on the southwest side of Chapel House/garden and is accessed directly from Chapel Drove.
The approximate measurements are:
a) Frontage – 13 metres
b) Left hand depth – 48 metres
c) Right hand depth – 37 metres
d) Rear Boundary Length – 18 metres
e) Approximate area 550 sq. m (0.13 acres)
Note: The Plot will not be sold before the house.
PLANNING CONSENT FOR THE BUILDING PLOT
Planning Consent has been granted by the South Holland District Council for a proposed new dwelling on the site adjacent to Chapel House – Ref: H09-0272-24 (Decision Notice dated 09/05/24).
There are conditions relating thereto the consent and interested parties should familiarise themselves with all of these conditions contained within the planning consent and confirm at the time of making an offer that they are aware of such conditions.
There are some buildings on the Plot site which will require demolition prior to development. Included in this is a brick-built wash house with is partly on the plot and partly on the Chapel House and garden. The purchaser of Chapel House will be responsible for demolishing this and making good the site as part of the purchase purchase/obligations. – The purchaser of the house will also be responsible for the erection of a fence, which will be a close-boarded fence on concrete posts and on concrete gravel boards to a height and specification in accordance with planning requirements or those of the Vendor.
PLEASE NOTE
The Adjacent Methodist Chapel
The religious use of this building has now ceased (as at the end of April 2024). We have noted from the Planning List that an application has been submitted for conversion to a private dwelling. The SHDC Planning Ref is H09-0697-24. Interested parties who require further information concerning the application should look at the Council planning website.
Property Ref: 58325_101505015382
Similar Properties
Arable Land at Thorpe Top, Market Rasen
Land | £210,000
21.25 ACRES (8.60 HECTARES) OR THEREABOUTS OF LAKES AND WOODLAND TO THE WEST OF BINBROOK LANE, THORPE TOP, THORPE-LE-VAL...
Jasmine Crescent, Holbeach, Spalding
3 Bedroom Semi-Detached House | £210,000
Morriss and Mennie Estate Agents are offering For Sale this SEMI-DETACHED ASHWOOD HOME, offering modern living, with thr...
3 Bedroom Detached House | £210,000
Detached 3 bedroom house in pleasant cul-de-sac with driveway, garage and gardens. Entrance hall, cloakroom, lounge, din...
2 Bedroom Detached Bungalow | £215,000
** NO ONWARD CHAIN ** Well presented detached bungalow in popular location. Block paved driveway, further gated parking...
3 Bedroom End of Terrace House | Guide Price £215,000
Welcome to this charming property located on Derwent Way in the lovely town of Spalding. This end terrace house boasts a...
3 Bedroom Semi-Detached Bungalow | £215,000
Superbly presented three bedroom, semi-detached bungalow situated in the popular village location of Pinchbeck with acco...

Longstaff (Spalding)
5 New Road, Spalding, Lincolnshire, PE11 1BS
How much is your home worth?
Use our short form to request a valuation of your property.
Request a Valuation
