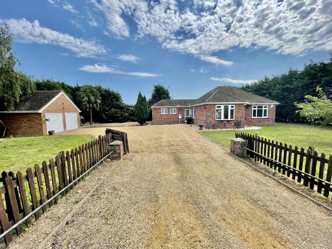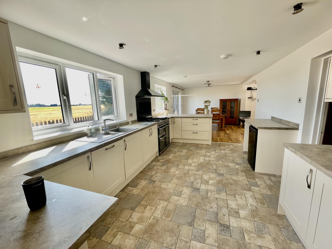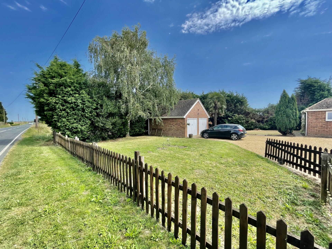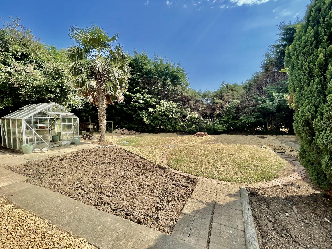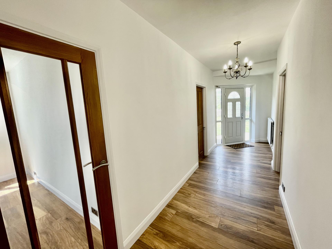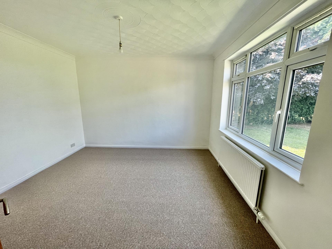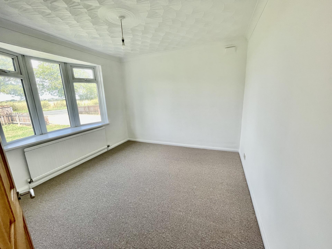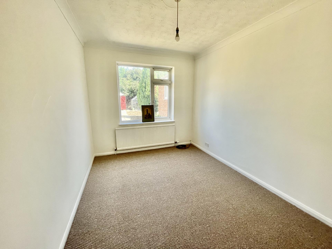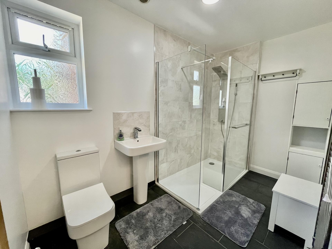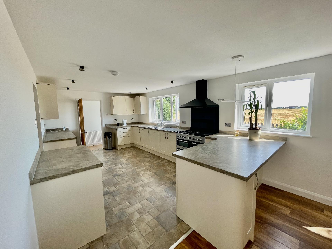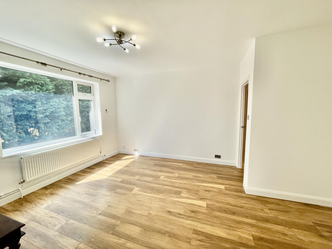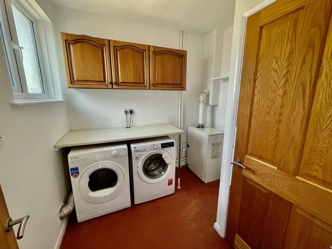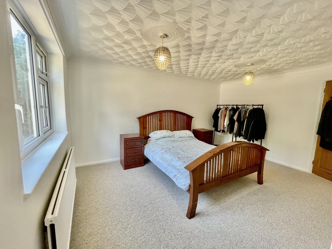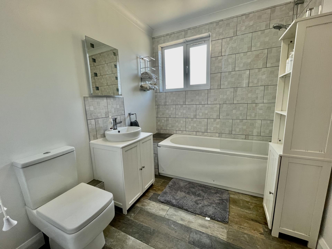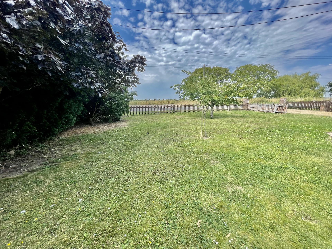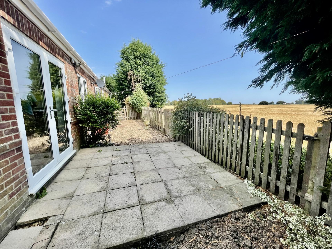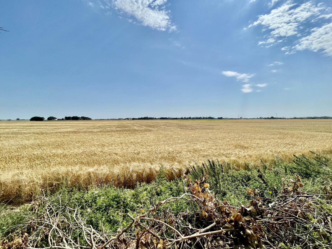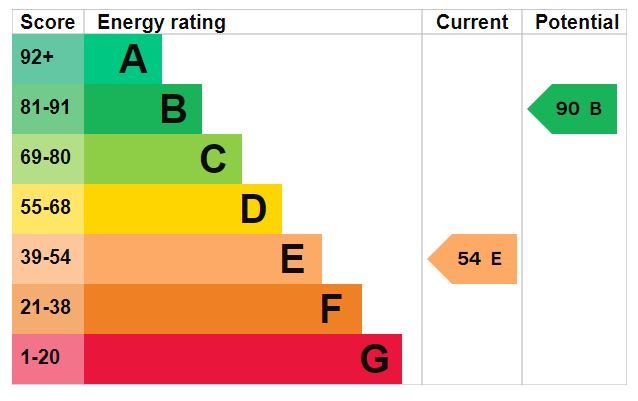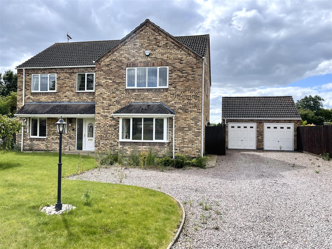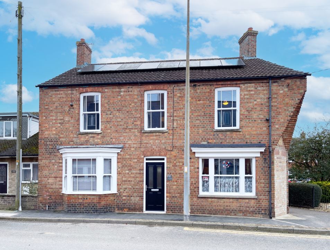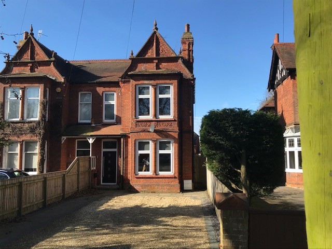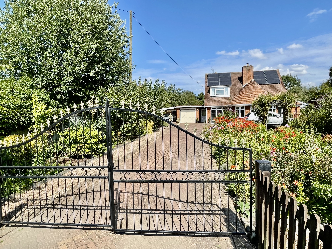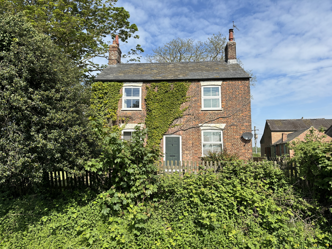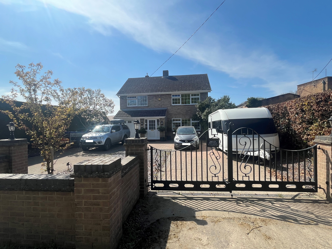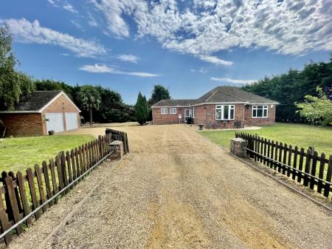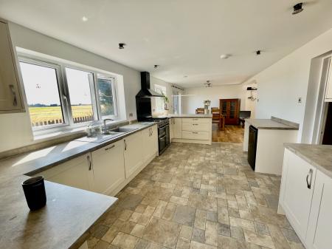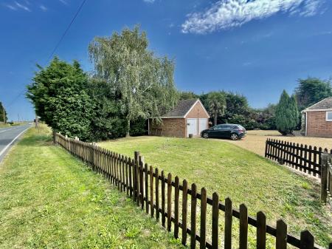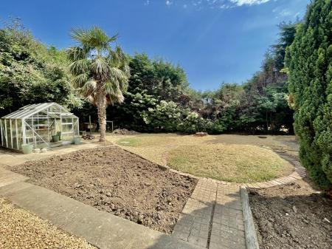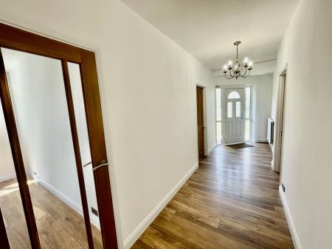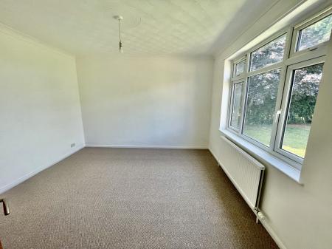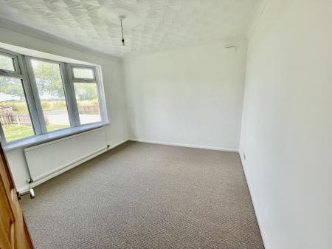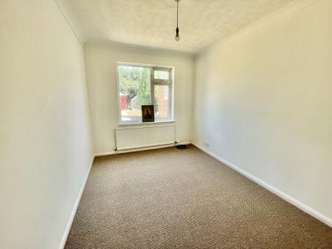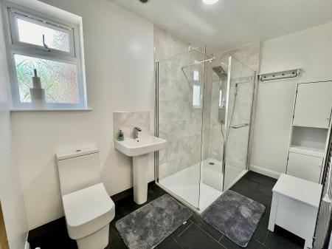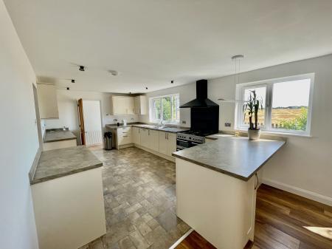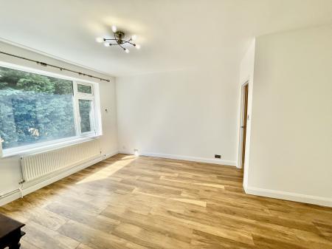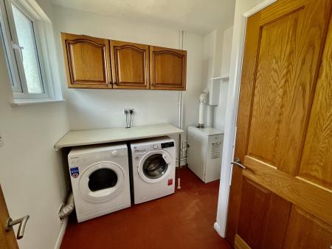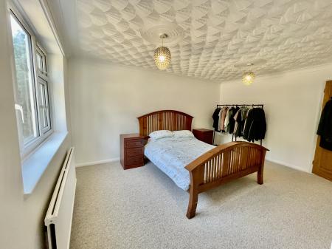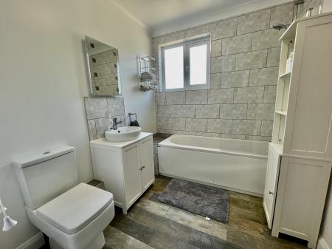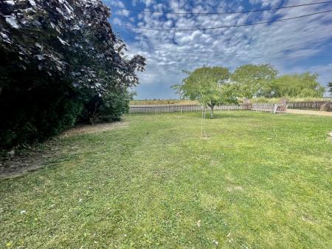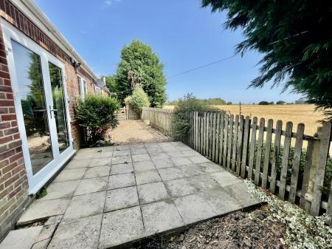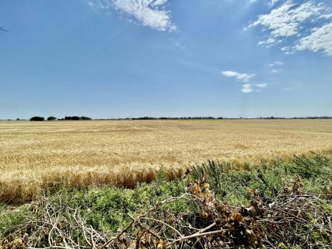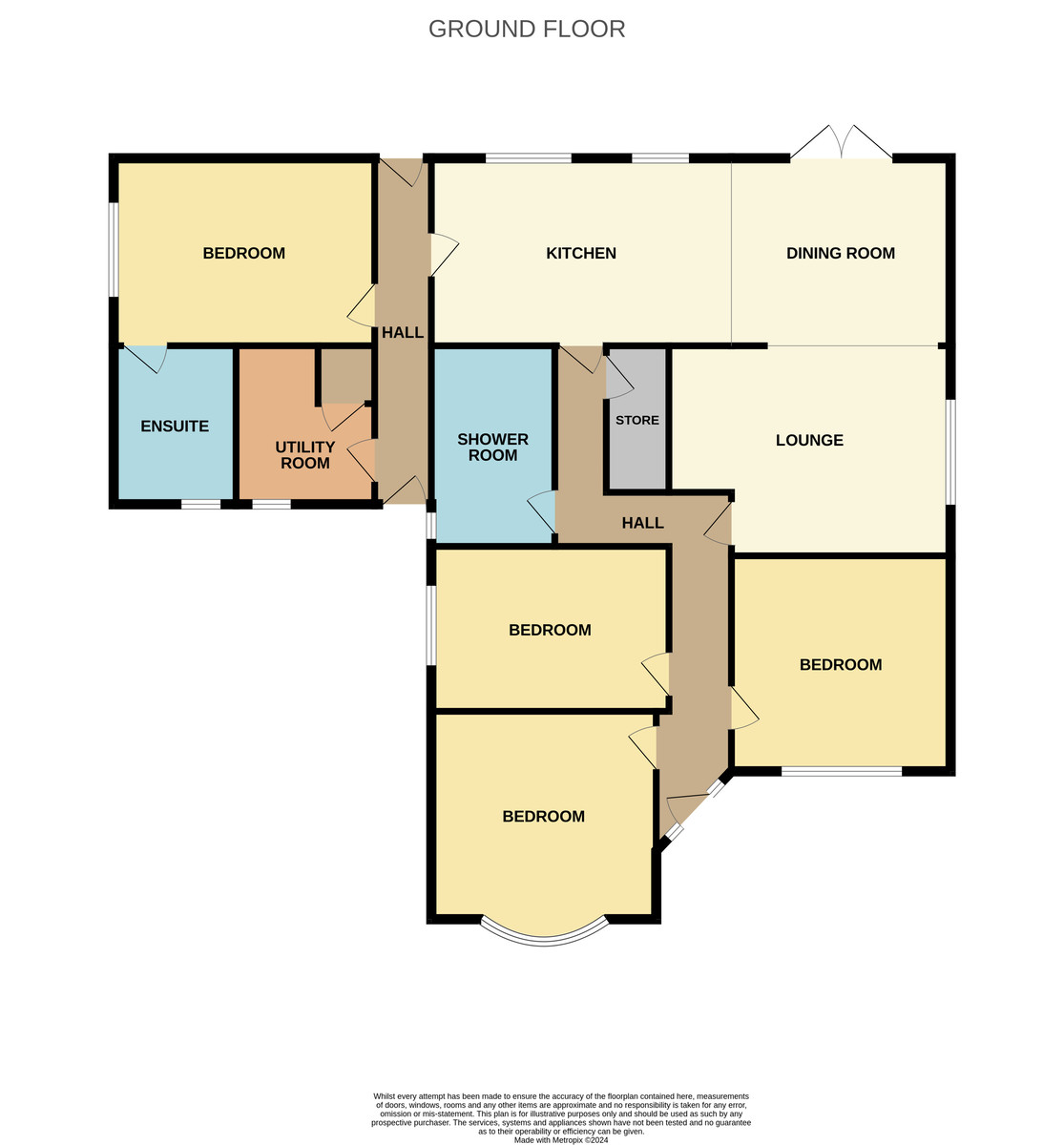- Semi-Rural Location
- No Chain
- 4 Bedrooms
- Open Plan Lounge/Dining/Kitchen
- Detached Double Garage
4 Bedroom Detached Bungalow for sale in Holbeach Drove
KINGWAY, HOLBEACH DROVE Superbly presented, detached bungalow, situated in a semi-rural location. Fully renovated to a high standard with accommodation comprising entrance hallway, master bedroom with en-suite, 3 further bedrooms, shower room, open plan kitchen/dining/lounge and utility room. Double garage, ample parking with turning bay, extensive mature grounds to front, side and rear with field views beyond. No Chain.
ACCOMMODATION Composite obscured leaded double glazed door with matching full length UPVC double glazed panels to both sides leading into:
ENTRANCE HALLWAY 5' 4" x 19' 5" (1.65m x 5.92m) Open archway leading into:
INNER HALLWAY 2' 11" x 11' 1" (0.9m x 3.39m) Skimmed ceiling, 2 centre light points, double radiator, single radiator, access to loft space, smoke alarm, oak laminate flooring, solid wooden door into:
BEDROOM 2 11' 11" x 12' 3" (3.64m x 3.75m) UPVC double glazed window to the front elevation, coved and textured ceiling, centre light point, double radiator.
From the Entrance Hallway a solid wooden door leads into:
BEDROOM 3 11' 0" x 11' 5" (3.36m x 3.49m) UPVC double glazed bay window to the front elevation, coved and textured ceiling, centre light point, radiator.
From the Entrance Hallway solid wooden door leads into:
BEDROOM 4 8' 11" x 11' 9" (2.74m x 3.60m) UPVC double glazed window to the side elevation, coved and textured ceiling, centre light point, radiator, BT point.
From the Inner Hallway into:
SHOWER ROOM 6' 2" x 11' 0" (1.89m x 3.36m) Obscured UPVC double glazed window to the rear elevation, skimmed ceiling, centre light point, extractor fan, tiled flooring, stainless steel full length heated towel rail, recently fitted with a three piece suite comprising low level WC, pedestal wash hand basin with rainfall mixer tap and tiled splashbacks, double shower enclosure with fitted shower.
From the Inner Hallway into:
PANTRY 7' 0" x 3' 7" (2.14m x 1.1m) Oak laminate flooring, skimmed ceiling, centre light point, shelving.
From the Inner Hallway part glazed solid door leading into:
OPEN PLAN KITCHEN/DINING/LIVING AREA 11' 5" x 30' 2" (3.48m x 9.20m) 2 UPVC double glazed windows to the rear elevation, UPVC double glazed French doors to the Dining Area, skimmed ceiling, radiator, inset LED lighting, smoke alarm, 2 centre light fitments, part glazed door leading into Outer Hallway. Kitchen recently fitted with a wide range of base, eye level and drawer units, display cabinets with lighting, inset one and a quarter bowl sink with mixer tap, integrated dishwasher, space for fridge and freezer, freestanding Leisure Rangemaster stainless steel gas propane cooker with electric oven, canopy extractor hood over, double radiator, laminate flooring. Open archway from the Dining Area into:
LOUNGE AREA 11' 5" x 16' 1" (3.48m x 4.92m) UPVC double glazed window to the side elevation, skimmed ceiling, centre light point, radiator, TV point, BT point.
From the Kitchen Area into:
OUTER HALLWAY 2' 10" x 20' 6" (0.88m x 6.26m) Skimmed and coved ceiling, 2 centre light points, 2 smoke alarms, access to loft space, laminate flooring, radiator, solid wooden door into:
UTILITY ROOM 7' 4" x 7' 11" (2.24m x 2.43m) Obscured UPVC double glazed window to the front elevation, textured ceiling, centre light point, quarry tiled floor, fitted worktop, plumbing and space for washing machine, space for tumble dryer, floor standing Worcester oil fired boiler, central heating controls, storage cupboard off with solid wooden door housing hot water cylinder.
MASTER BEDROOM 11' 1" x 14' 8" (3.38m x 4.49m) UPVC double glazed window to the side elevation, coved and textured ceiling, 2 centre light points, double radiator, solid oak glazed door off leading into:
EN-SUITE BATHROOM 8' 0" x 7' 0" (2.44m x 2.14m) Obscured UPVC double glazed window to the front elevation, skimmed and coved ceiling, centre light point, part tiled walls, stainless steel heated towel rail, extractor fan, fitted with a three piece suite comprising low level WC, wash hand basin with mixer tap fitted into vanity unit with storage below and illuminated mirror over, bath with mixer tap, shower screen and fitted Mira power shower over.
EXTERIOR Picket fencing to the front with gated access leading on to extensive gravelled driveway and turning bay. The front garden is laid to lawn with mature shrubs and trees.
REAR GARDEN Paved and gravelled pathways, the garden is laid to lawn with shrub borders. Glasshouse. Five bar gate leading into further rear garden which is designed for ease of maintenance with patio and gravelled area.
The property is surrounded by trees to both sides and to the rear elevation.
DETACHED BRICK GARAGE 18' 4" x 19' 6" (5.6m x 5.95m) Brick construction, 2 up and over doors, storage into eaves, electric consumer unit, power and strip light.
DIRECTIONS From Spalding proceed in an easterly direction along the A151 to Holbeach and in the centre of Holbeach take the right hand turning at the traffic lights into Church Street, continuing into Fen Road and then proceed without deviation for 4 miles to Holbeach St Johns. Following onto Jekills Bank then follow onto Holbeach drove gate follow this road for approx. 5 miles and you will locate the property on the left hand side.
Property Ref: 58325_101505015269
Similar Properties
4 Bedroom Detached House | Offers Over £385,000
NO CHAIN.VIEWING IS HIGHLY RECOMMENDED TO APPRECIATE THE SIZE AND PLOT ON OFFER IN THIS EXCLUSIVE CUL-DE-SAC.4 double be...
4 Bedroom Detached House | £385,000
Character detached, 4 bedroom property situated in a central village location. Offering great potential with a detached...
4 Bedroom Townhouse | £380,000
Imposing Victorian semi-detached house in popular town location convenient for all local amenities. Recently refurbished...
3 Bedroom Detached House | £389,995
Individual, superbly presented residence situated in the popular village of Gosberton. Well appointed accommodation comp...
4 Bedroom Detached House | Guide Price £390,000
Property located in Holbeach Road, Spalding
4 Bedroom Detached House | Offers in region of £395,000
Deceptively spacious 4 bedroom family home in convenient central village location with electric gated in and out drivewa...

Longstaff (Spalding)
5 New Road, Spalding, Lincolnshire, PE11 1BS
How much is your home worth?
Use our short form to request a valuation of your property.
Request a Valuation
