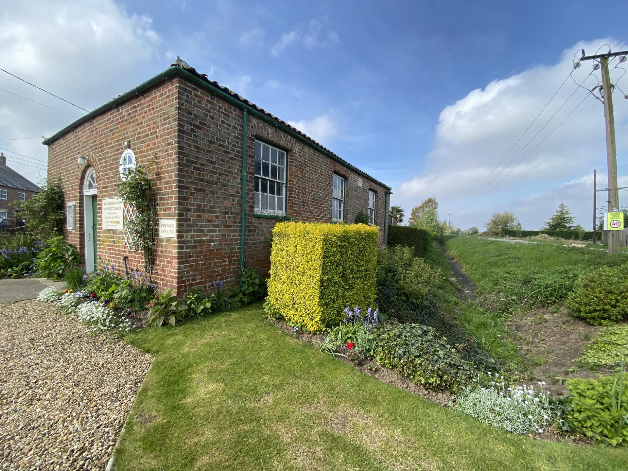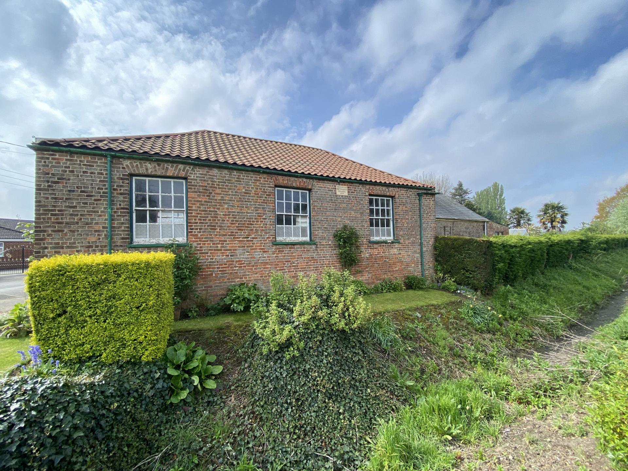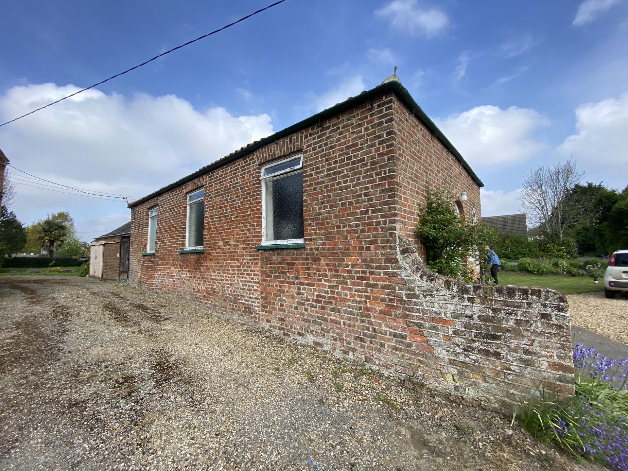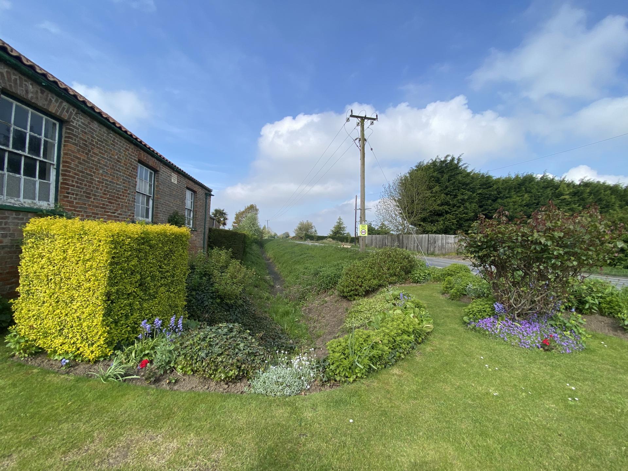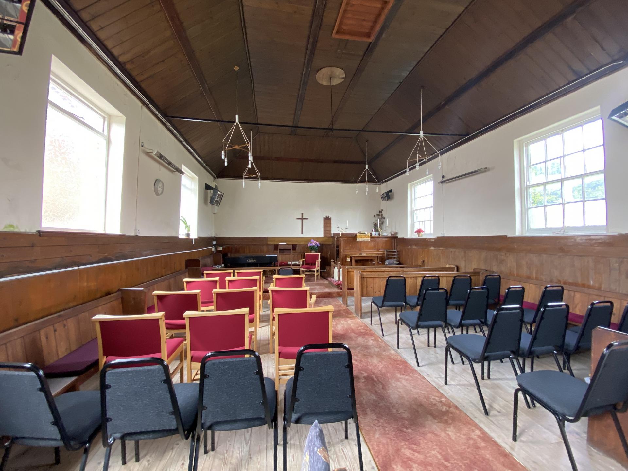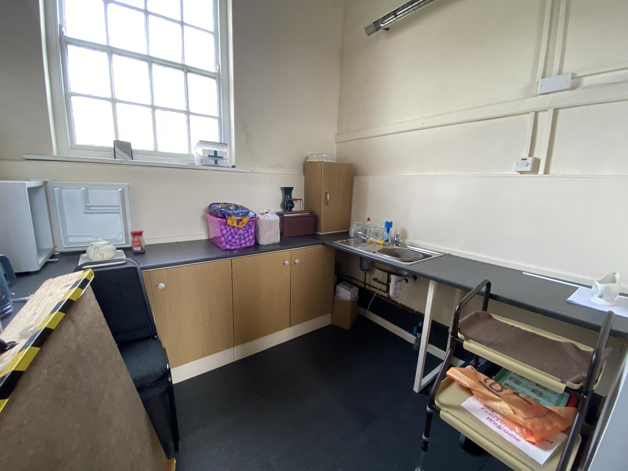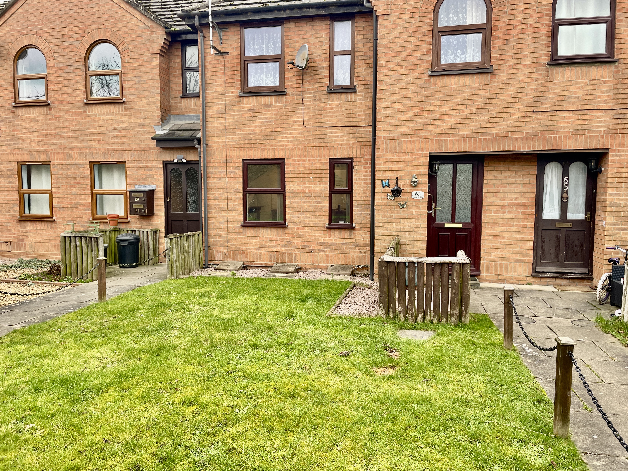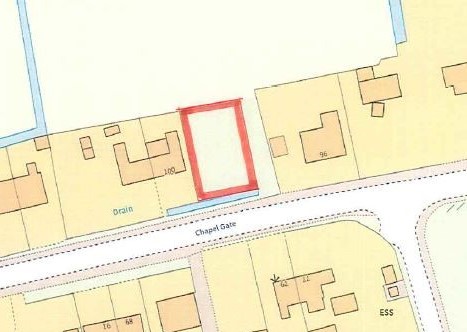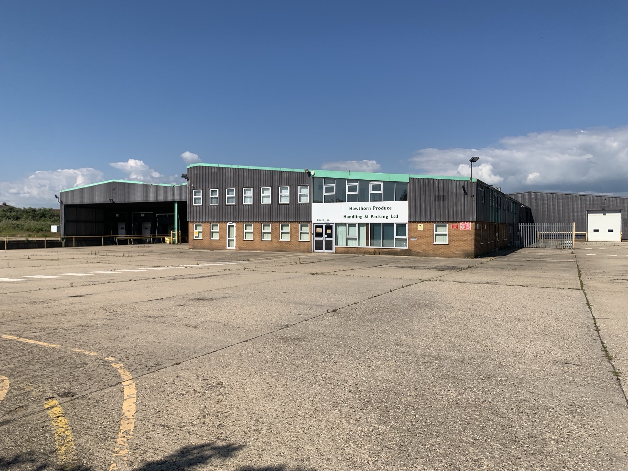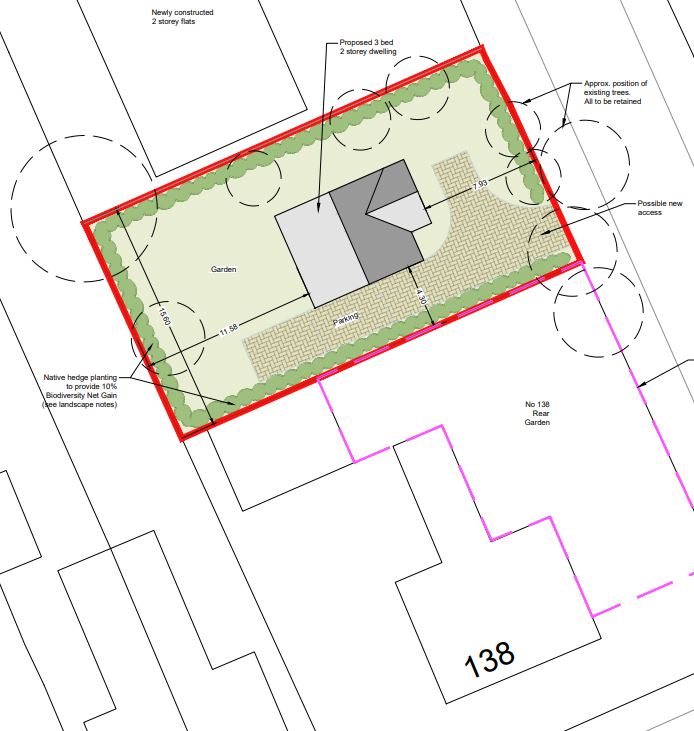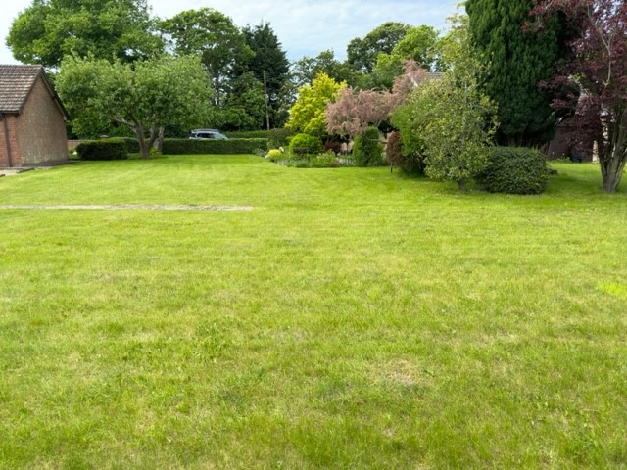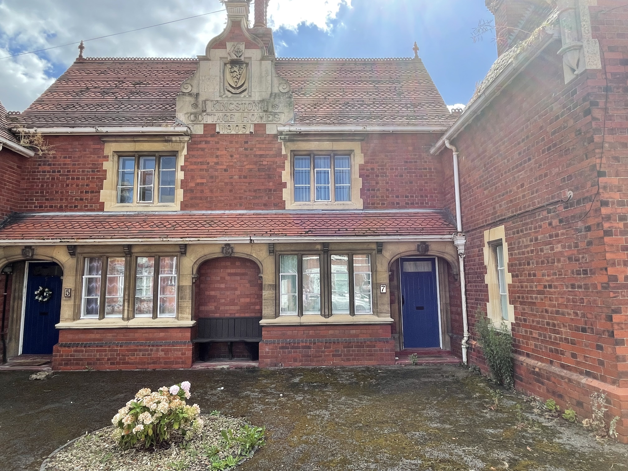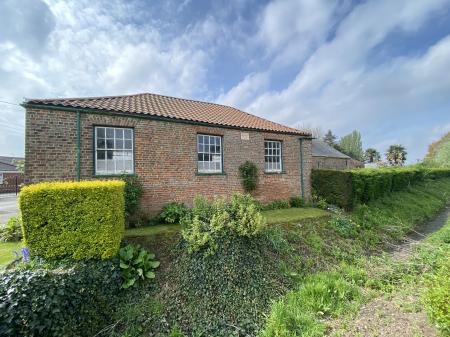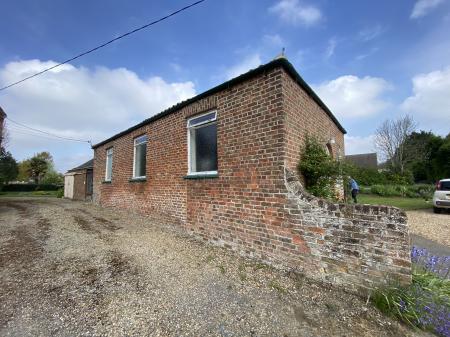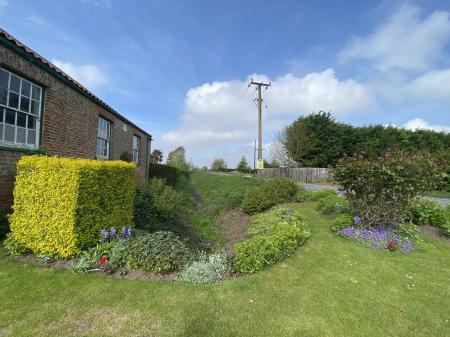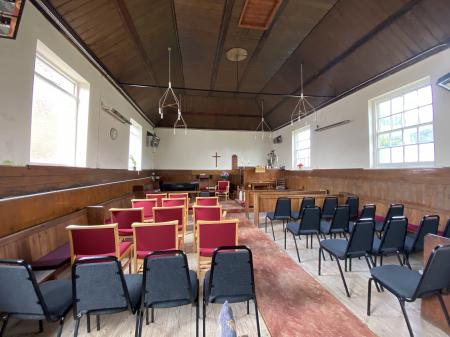Commercial Property for sale in Holbeach Drove
LOCATION
** Methodist Church built in 1833 set in a semi rural location, well positioned in the centre of the village - Gravelled parking frontage to the east - With the benefit of Full Planning Permission for conversion to residential use - Site area approx. 210m2 **
The property lies on Chapel Drove, fronting onto Drove Road, the B1166, a primary road through the village from Holbeach and Peterborough. This is a village with limited amenities but close to the villages of Whaplode Drove and Gedney Hill both of which have more extensive village facilities. The nearby towns of Wisbech, Holbeach and Spalding are within easy travelling distance as is the expansion city of Peterborough lying 16 miles to the southwest.
DESCRIPTION
The property comprises a Methodist Church, built in 1833, and is a property which is well positioned in the centre of the village of Holbeach Drove.
The property has an overall frontage to Drove Road of approximately 24 metres, and a maximum depth of 14m. The site extends to approximately 210m². On a Gross external floor area basis, the building extends to approximately 81m² (875 sq.ft.).
ACCOMMODATION
Access from south door
Church: 11.29m x 6.24m
Including Kitchen area
The building has wood panelling to walls and a timber floor, and a vaulted timber ceiling.
OUTSIDE
There is a small garden area to the north east, and a parking area to facilitate parking for 1 or 2 cars. We understand the property has a right of access for maintenance purposes down the south side of the building
Whilst the building is only of single floor layout at present, it has an internal ceiling height of 4.56m, with uninspected void above. The internal eaves height of the building is approximately 3.57m, and it is considered that the building could be capable of conversion to form a mezzanine in part.
SERVICES
Mains water and electricity are connected to the building, and the property is served by a Private drainage system (a treatment plant was installed in 2018). Drainage connections have been installed to the south of the entrance door to provide a WC.
An open water course (IDB Controlled) lies between the property and Drove Road.
PARKING NOTES
There is a small garden area to the north east, and a parking area to facilitate parking for 1 or 2 cars.
PLANNING
Full Planning Consent for a change of use of the property to a single residential dwelling reference H09-0697-24 was granted subject to conditions, dated 14th November 2024.
The purchaser will be required to comply with all the Conditions of the granted Planning Consent and will be responsible for all costs in connection with doing so. Copies of the planning documents are available from the Agent’s Spalding Office or alternatively a copy can be downloaded from South Holland District Council’s website at www.sholland.gov.uk.
Prospective purchasers will be asked to comply with Anti Money Laundering regulations and to provide photographic identification in the form of a photocard driving licence or valid Passport, plus a proof of address.
Further information is available from the Selling Agents.
The church building is attached at its rear to outbuildings belonging to Chapel Houe, Chapel Drove. These do not form part of the property offered for sale in this listing.
OTHER
TENURE Freehold
LOCAL AUTHORITIES
Water: Anglian Water Customer Services, PO Box 10642, Harlow, Essex, CM20 9HA CALL: 08457 919155
District & Planning: South Holland District Council, Priory Road, Spalding, Lincs. PE11 2XE CALL: 01775 761161
County & Highways: Lincolnshire County Council, County Offices, Newland, Lincoln LN1 1YL CALL: 01522 552222
Electricity: Western Power Distribution - New Supplies - Customer Application Team, Tollend Road, Tipton, DY4 0HH CALL: 0121 623 90076 Email: wpdnewsuppliesmids@westernpower.co.uk
PARTICULARS CONTENT / Ref: S11626 (Nov 24)
R. Longstaff & Co LLP, their clients and any joint agents accept no responsibility for any statement that may be made in these particulars. They do not form part of any offer or contract and must not be relied upon as statements or representations of fact. They are not authorised to make or give any representations or warranties in relation to the property either here or elsewhere, either on their own behalf or on behalf of their client(s) or otherwise. All areas, measurements or distances are approximate. Floor plans are provided for illustrative purposes only and are not necessarily to scale. All text, photographs and plans are for guidance only and are not necessarily comprehensive. It should not be assumed that the property has all necessary planning, building regulation or other consents, and no guarantee is given for any apparatus, services, equipment or facilities, being connected nor in working order. Purchasers must satisfy themselves of these by inspection or otherwise.
Viewings are to be arranged by prior appointment. We make every effort to produce accurate and reliable details but if there are any particular points you would like to discuss prior to making your inspection, please contact our office. We suggest you contact us to check the availability of this property prior to travelling to the area in any case.
ADDRESS & CONTACT
R. Longstaff & Co LLP., 5 New Road, Spalding, Lincolnshire, PE11 1BS T: 01775 765536 E: commercial@longstaff.com www.longstaff.com
VIEWING
Viewings are to be arranged by prior appointment. We make every effort to produce accurate and reliable details but if there are any particular points you would like to discuss prior to making your inspection, please contact our office. We suggest you contact us to check the availability of this property prior to travelling to the area in any case.
Property Ref: 58325_101505015635
Similar Properties
2 Bedroom Ground Floor Flat | £90,000
2 bedroom ground floor flat with allocated parking. Gas central heating, UPVC double glazing. Lounge, kitchen, shower ro...
Chapel Gate, Sutton St James PE12 0EE
Land | £90,000
Development site within established residential area in Sutton St. JamesSite Area – 436m²Pre Planning advice for Residen...
Commercial Premises, Hawthorn Bank, Spalding, PE11 1JJ
Distribution Warehouse | £90,000pa
** Approximately 44,591 sq.ft (4,142m²) Gross Internal Floor Area of Packhouse, Coldstores and Offices Plus Plant Rooms...
Plot to Rear of 138 Winsover Road, Spalding, PE11 1HQ
Land | Guide Price £99,500
• Situated at the rear of “Boston House”, with access to come off Hereward Road• Plot Area Approximately 460m². Frontage...
The Raceground, Spalding PE11 3AP
Land | Guide Price £99,950
Single residential building plot in pleasant semi rural location, on outskirts of Spalding - Outline Planning Consent fo...
1 Bedroom Semi-Detached House | £99,950
CASH BUYER sought for this delightful Edwardian property with extensive character, situated in a central town location....

Longstaff (Spalding)
5 New Road, Spalding, Lincolnshire, PE11 1BS
How much is your home worth?
Use our short form to request a valuation of your property.
Request a Valuation
